Used Apartments » Kanto » Kanagawa Prefecture » Yokohama Minami-ku
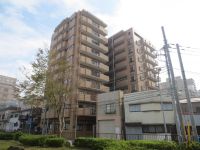 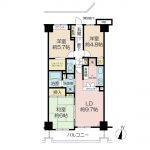
| | Yokohama City, Kanagawa Prefecture, Minami-ku, 神奈川県横浜市南区 |
| Blue Line "Banhigashikyo" walk 2 minutes ブルーライン「阪東橋」歩2分 |
| ◆ 1997 Built in the apartment Because the south-facing 9 floor, Exposure to the sun ・ Goodness of view attractive. ◆ The room is everywhere renovated rooms. ◆平成9年築のマンション 南向き9階部分なので、陽当り・眺望の良さが魅力。◆室内各所リフォームされたお部屋です。 |
| ◆ Reform history ・ October 2007 ・ Toilet exchange (fully automatic type) ・ July 2010 ・ Vanity exchange ・ Cupboard newly established ・ kitchen, Bathroom faucet exchange ・ Water heater replacement ・ Gas stove exchange (beep and stove) ・ 2013 June ・ Multi air conditioning two installation (living-diningese-style room) ◆ 2 Station 2 is a route walk within 5 minutes of the convenient location ◆ Walk-in closet with one place. Corridor ・ bathroom ・ toilet ・ There is also storage space, such as in the kitchen, Convenient. ◆ Living facilities enhancement in the surrounding area ・ Maibasuketto ・ ・ ・ About 130m ・ Banhigashikyo park ・ ・ ・ About 15m ・ Yokohamabashi mall ・ ・ ・ About 380m Etc ◆リフォーム履歴 ・平成19年10月 ・トイレ交換(全自動タイプ) ・平成22年7月 ・洗面化粧台交換 ・食器棚新設 ・キッチン、浴室水栓交換 ・給湯器交換 ・ガスコンロ交換(ピピッとコンロ) ・平成25年6月 ・マルチエアコン2台設置(リビングダイニング、和室)◆2駅2路線徒歩5分以内の便利な立地です◆ウォークインクローゼット1箇所付き。 廊下・洗面室・トイレ・キッチンなどにも収納スペースがあり、便利です。◆周辺には生活施設充実 ・まいばすけっと・・・約130m ・阪東橋公園・・・約15m ・よこはまばし商店街・・・約380m など |
Features pickup 特徴ピックアップ | | 2 along the line more accessible / Super close / Interior renovation / Facing south / Yang per good / All room storage / Flat to the station / Japanese-style room / Security enhancement / South balcony / Elevator / Mu front building / Good view / Walk-in closet / Flat terrain 2沿線以上利用可 /スーパーが近い /内装リフォーム /南向き /陽当り良好 /全居室収納 /駅まで平坦 /和室 /セキュリティ充実 /南面バルコニー /エレベーター /前面棟無 /眺望良好 /ウォークインクロゼット /平坦地 | Event information イベント情報 | | Taisei the back in the real estate sales, As we can so as to correspond to any consultation about the house, It started a "concierge service" of real estate. "Law on Real Estate ・ Tax / Buying and selling ・ Operation / Rent ・ management / Architecture ・ Renovation ", etc., Professional staff will be happy to answer for a variety of consultation. Because it does not take the cost, Please feel free to contact us. Concierge desk Reception time 10 o'clock ~ At 18 (Wednesday regular holiday) FAX are accepted 24 hours. Telephone number (toll-free) 0120-938-596FAX 03-3567-3933 / ) Consultation in from the mail is also available. 大成有楽不動産販売では、住まいに関するあらゆるご相談に対応させていただけるように、不動産の「コンシェルジュサービス」を始めました。不動産に関する「法律・税務/売買・運用/賃貸・管理/建築・リフォーム」など、様々なご相談に対して専門スタッフがお答えさせていただきます。費用はかかりませんので、お気軽にご相談ください。コンシェルジュデスク 受付時間 10時 ~ 18時(水曜日定休) FAXは24時間受け付けております。電話番号(フリーコール) 0120-938-596FAX 03-3567-3933 ホームページ(www.ietan.jp/)よりメールでご相談も可能です。 | Property name 物件名 | | Neomaimu Yokohama Banhigashikyo ネオマイム横浜阪東橋 | Price 価格 | | 23.8 million yen 2380万円 | Floor plan 間取り | | 3LDK 3LDK | Units sold 販売戸数 | | 1 units 1戸 | Total units 総戸数 | | 56 units 56戸 | Occupied area 専有面積 | | 64.74 sq m (center line of wall) 64.74m2(壁芯) | Other area その他面積 | | Balcony area: 8.13 sq m バルコニー面積:8.13m2 | Whereabouts floor / structures and stories 所在階/構造・階建 | | 9 floor / SRC10 story 9階/SRC10階建 | Completion date 完成時期(築年月) | | April 1997 1997年4月 | Address 住所 | | Yokohama-shi, Kanagawa-ku, Minami Takane-cho 4 神奈川県横浜市南区高根町4 | Traffic 交通 | | Blue Line "Banhigashikyo" walk 2 minutes
Keikyu main line "Koganecho" walk 5 minutes ブルーライン「阪東橋」歩2分
京急本線「黄金町」歩5分
| Related links 関連リンク | | [Related Sites of this company] 【この会社の関連サイト】 | Person in charge 担当者より | | Person in charge of real-estate and building Shimada Charge Age: 30 Daigyokai Experience: 13 years economic situation the real estate market even in the upheaval, Seller like, Speedily will correspond to the motto of the business that was standing on the buyer like each position. 担当者宅建島田 充年齢:30代業界経験:13年経済状況も不動産市況も激動の中、売主様、買主様それぞれの立場に立った営業をモットーにスピーディーに対応いたします。 | Contact お問い合せ先 | | TEL: 0800-603-0239 [Toll free] mobile phone ・ Also available from PHS
Caller ID is not notified
Please contact the "saw SUUMO (Sumo)"
If it does not lead, If the real estate company TEL:0800-603-0239【通話料無料】携帯電話・PHSからもご利用いただけます
発信者番号は通知されません
「SUUMO(スーモ)を見た」と問い合わせください
つながらない方、不動産会社の方は
| Administrative expense 管理費 | | 7990 yen / Month (consignment (commuting)) 7990円/月(委託(通勤)) | Repair reserve 修繕積立金 | | 10,230 yen / Month 1万230円/月 | Expenses 諸費用 | | Town council fee: 300 yen / Month, Administrative expenses transfer fee: 90 yen / Month 町会費:300円/月、管理費振込手数料:90円/月 | Time residents 入居時期 | | Consultation 相談 | Whereabouts floor 所在階 | | 9 floor 9階 | Direction 向き | | South 南 | Renovation リフォーム | | July 2010 interior renovation completed (kitchen ・ Water heater ・ Washbasin exchange, etc.) 2010年7月内装リフォーム済(キッチン・給湯器・洗面台交換他) | Overview and notices その他概要・特記事項 | | Contact: Shimada Charge 担当者:島田 充 | Structure-storey 構造・階建て | | SRC10 story SRC10階建 | Site of the right form 敷地の権利形態 | | Ownership 所有権 | Use district 用途地域 | | Commerce 商業 | Parking lot 駐車場 | | Site (20,000 yen ・ 23,000 yen / Month) 敷地内(2万円・2万3000円/月) | Company profile 会社概要 | | <Mediation> Minister of Land, Infrastructure and Transport (8) No. 003394 No. Taisei the back Real Estate Sales Co., Ltd. Kannai office Yubinbango231-0015 Yokohama-shi, Kanagawa, Naka-ku, Onoe-cho 3-35 <仲介>国土交通大臣(8)第003394号大成有楽不動産販売(株)関内営業所〒231-0015 神奈川県横浜市中区尾上町3-35 | Construction 施工 | | (Ltd.) Matsuo builders (株)松尾工務店 |
Local appearance photo現地外観写真 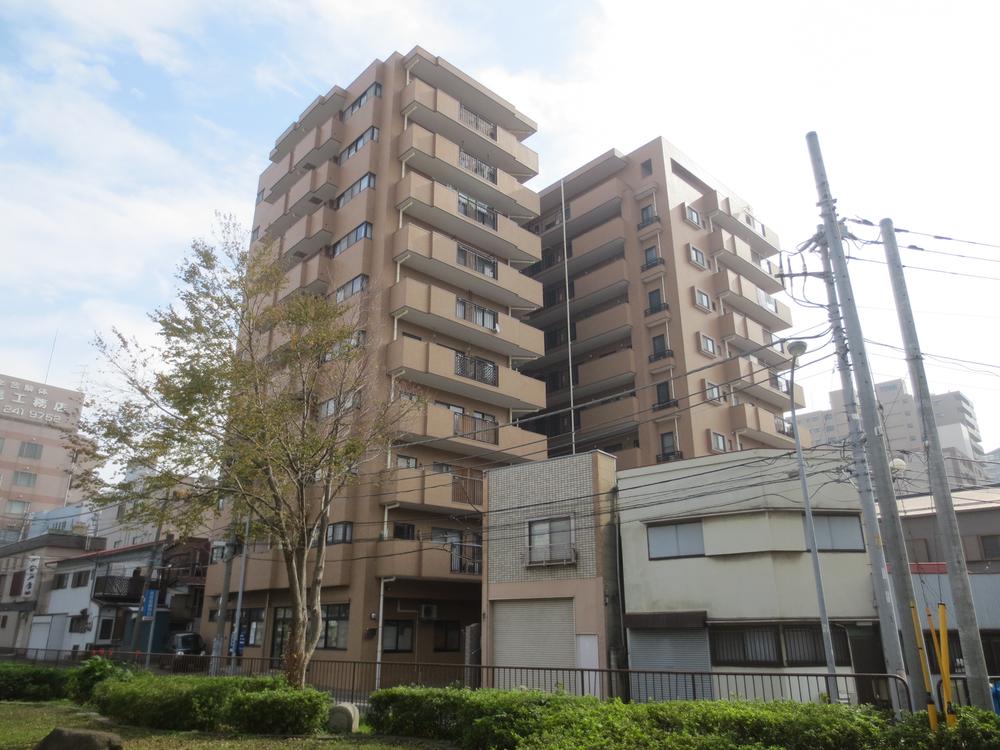 April 1997 Built Neomaimu Yokohama Banhigashikyo appearance
平成9年4月築 ネオマイム横浜阪東橋 外観
Floor plan間取り図 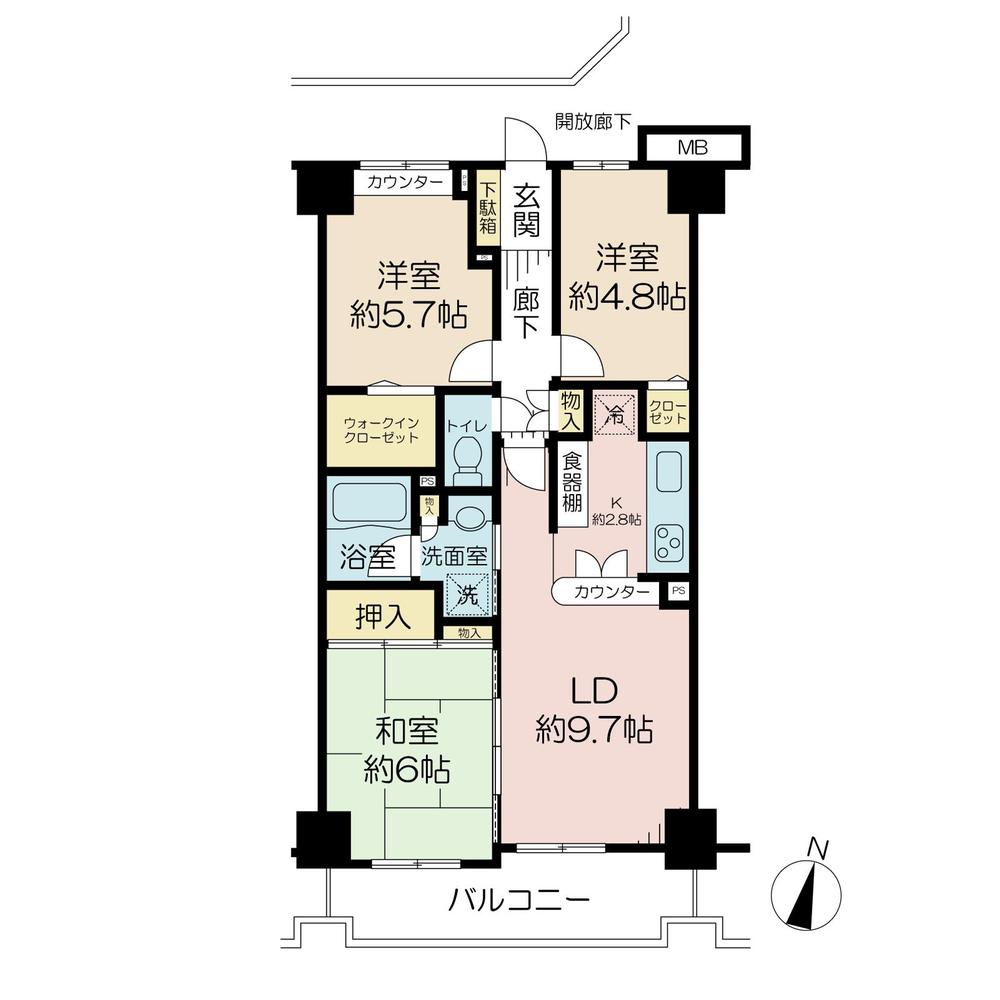 3LDK, Price 23.8 million yen, Occupied area 64.74 sq m , Balcony area 8.13 sq m
3LDK、価格2380万円、専有面積64.74m2、バルコニー面積8.13m2
View photos from the dwelling unit住戸からの眺望写真 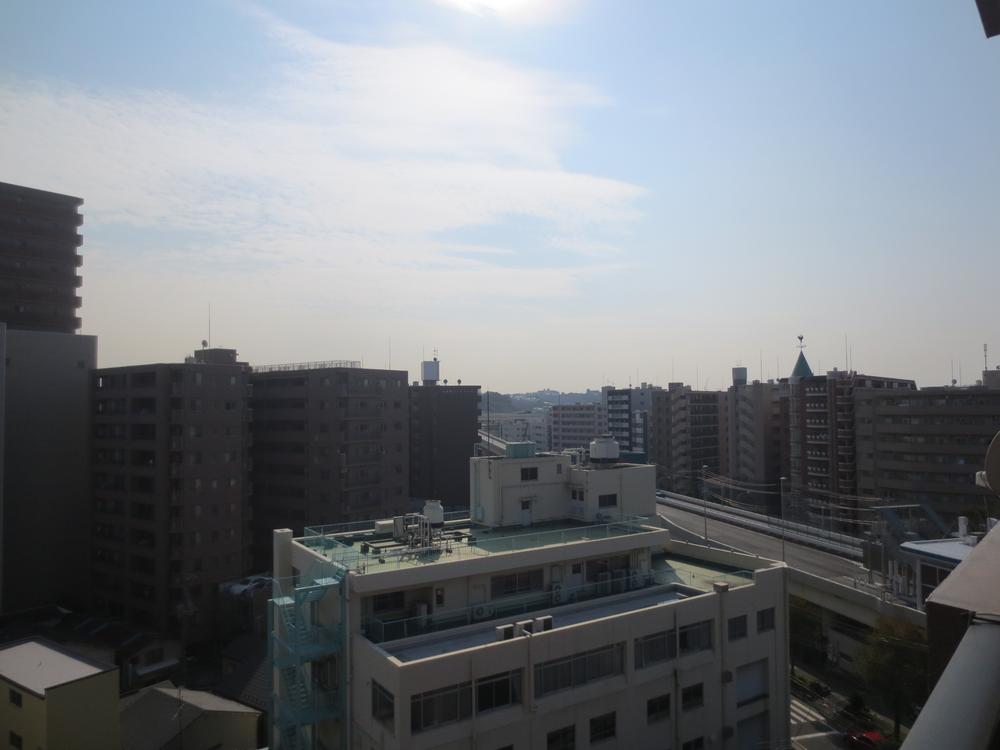 Per south-facing 9 floor, Exposure to the sun ・ View is good room (view from the balcony)
南向き9階部分につき、陽当り・眺望良好なお部屋です(バルコニーからの眺望)
Livingリビング 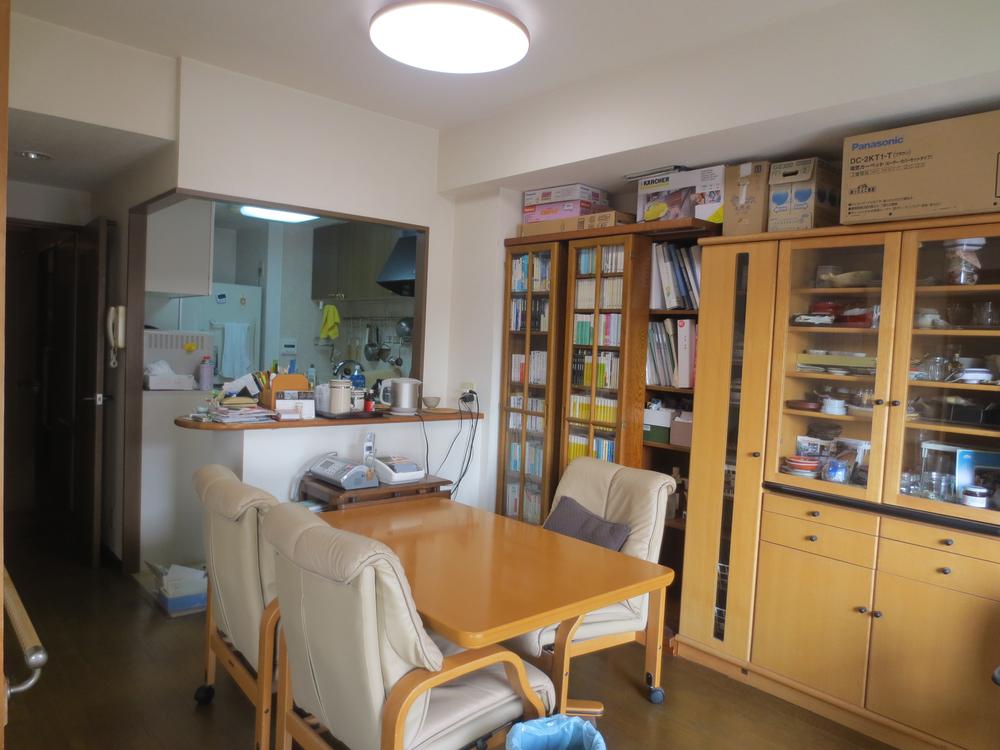 Living dining is about 9.7 Pledge. 2013 June A multi-air conditioner was installed.
リビングダイニングは約9.7帖。平成25年6月 マルチエアコンを設置しました。
Bathroom浴室 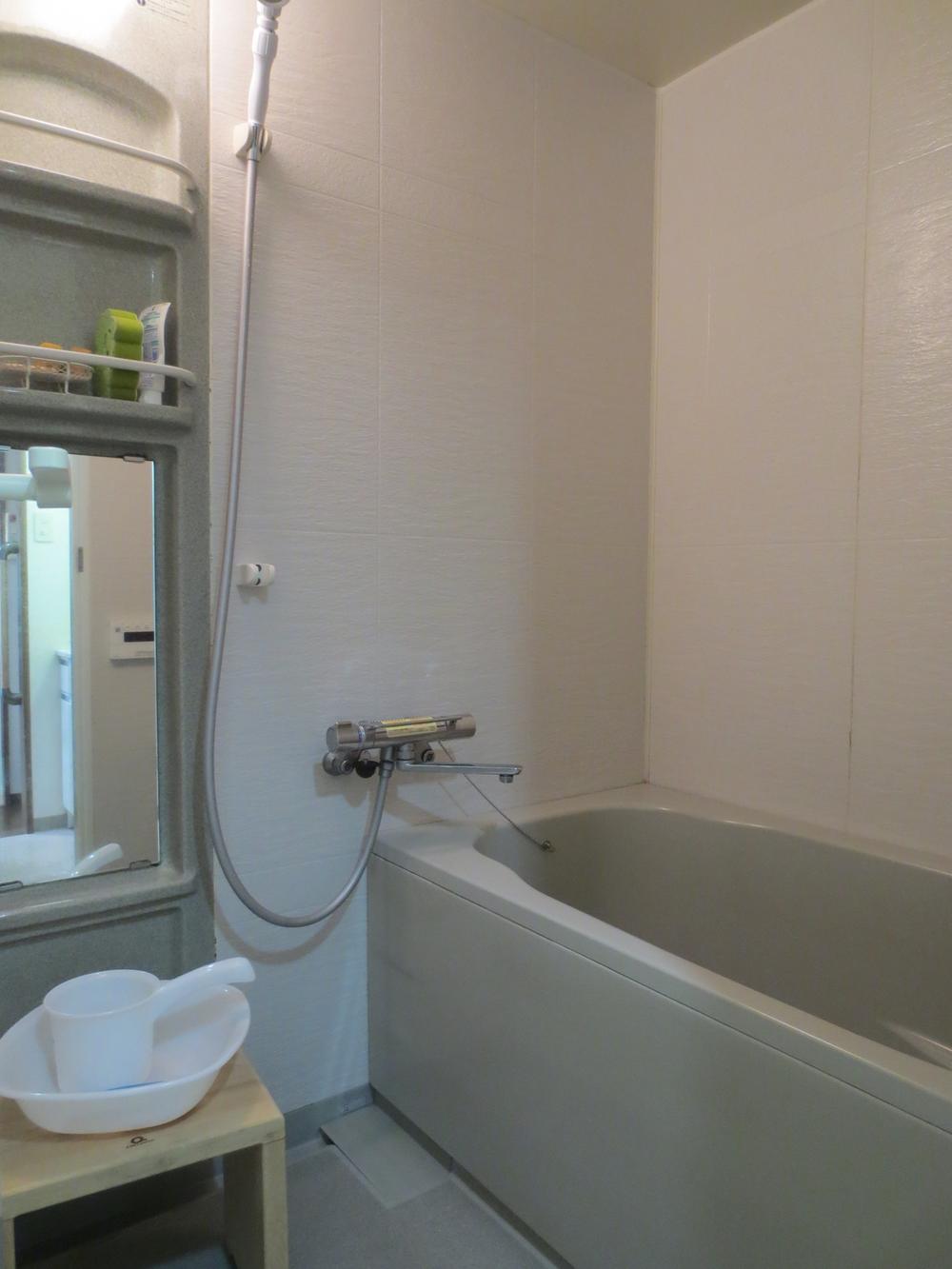 Bathroom (July 2010 faucet exchange implementation)
浴室(平成22年7月水栓交換実施)
Kitchenキッチン 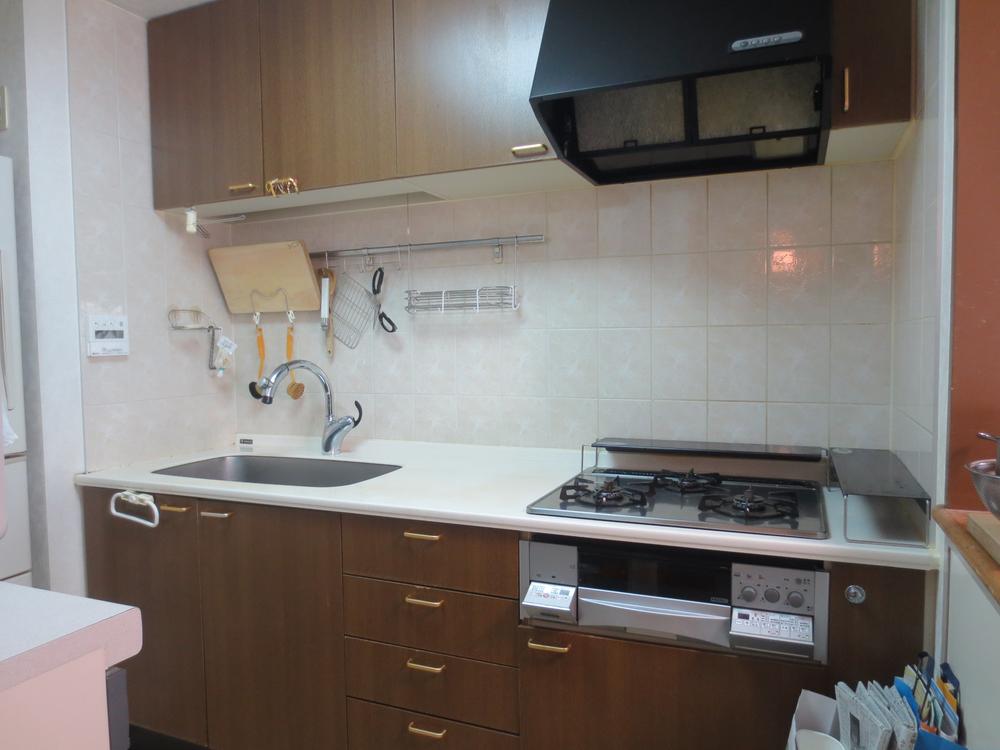 Kitchen faucet is July 2010 exchange. Water heater also exchanged at the same time.
キッチン水栓は平成22年7月交換。給湯器も同時期に交換しています。
Wash basin, toilet洗面台・洗面所 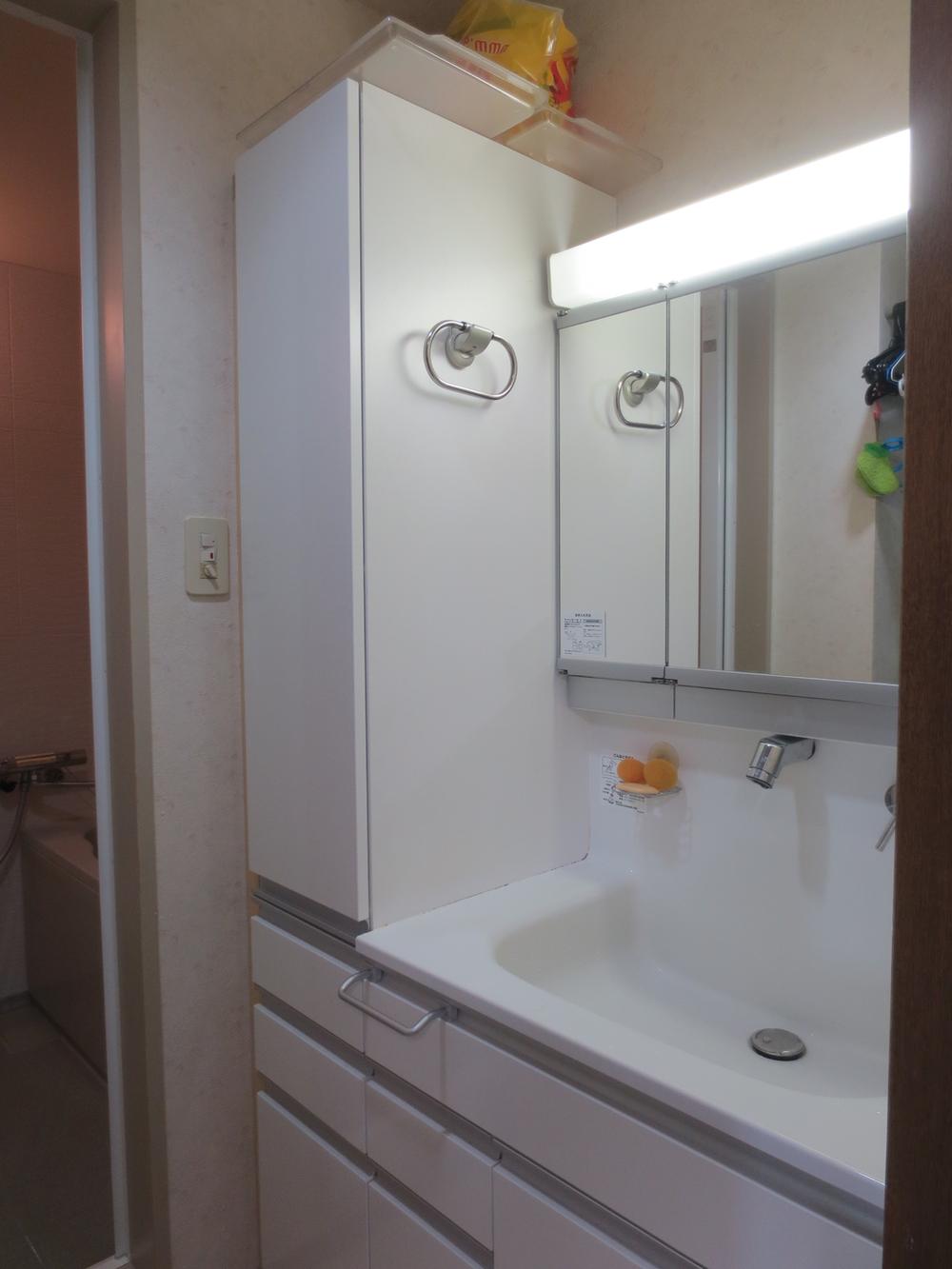 Storage rich wash room. (Vanity July 2010 exchange)
収納豊富な洗面室。(洗面化粧台平成22年7月交換)
Entranceエントランス 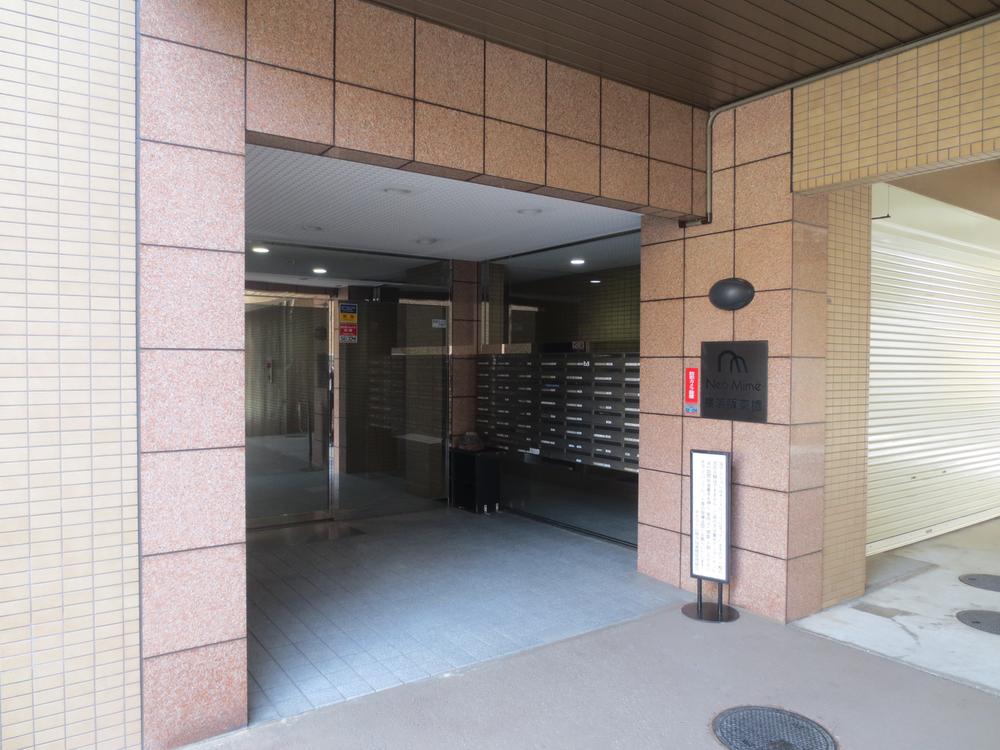 Entrance is auto-lock system adoption of the peace of mind.
エントランスは安心のオートロックシステム採用。
Parking lot駐車場 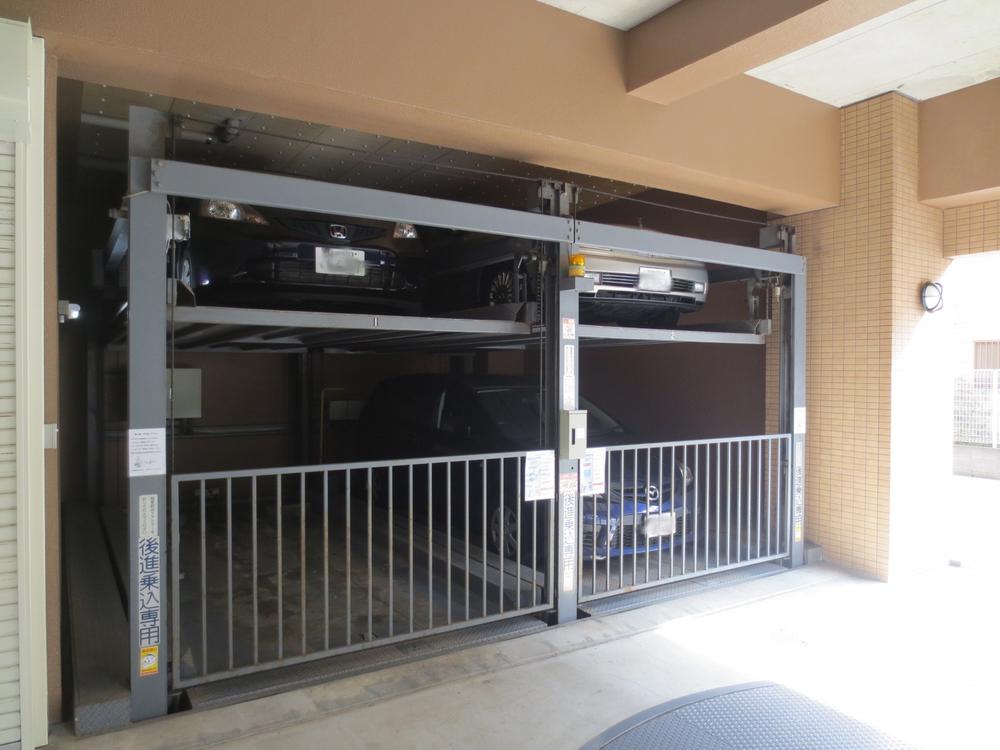 On-site mechanical parking
敷地内機械式駐車場
Balconyバルコニー 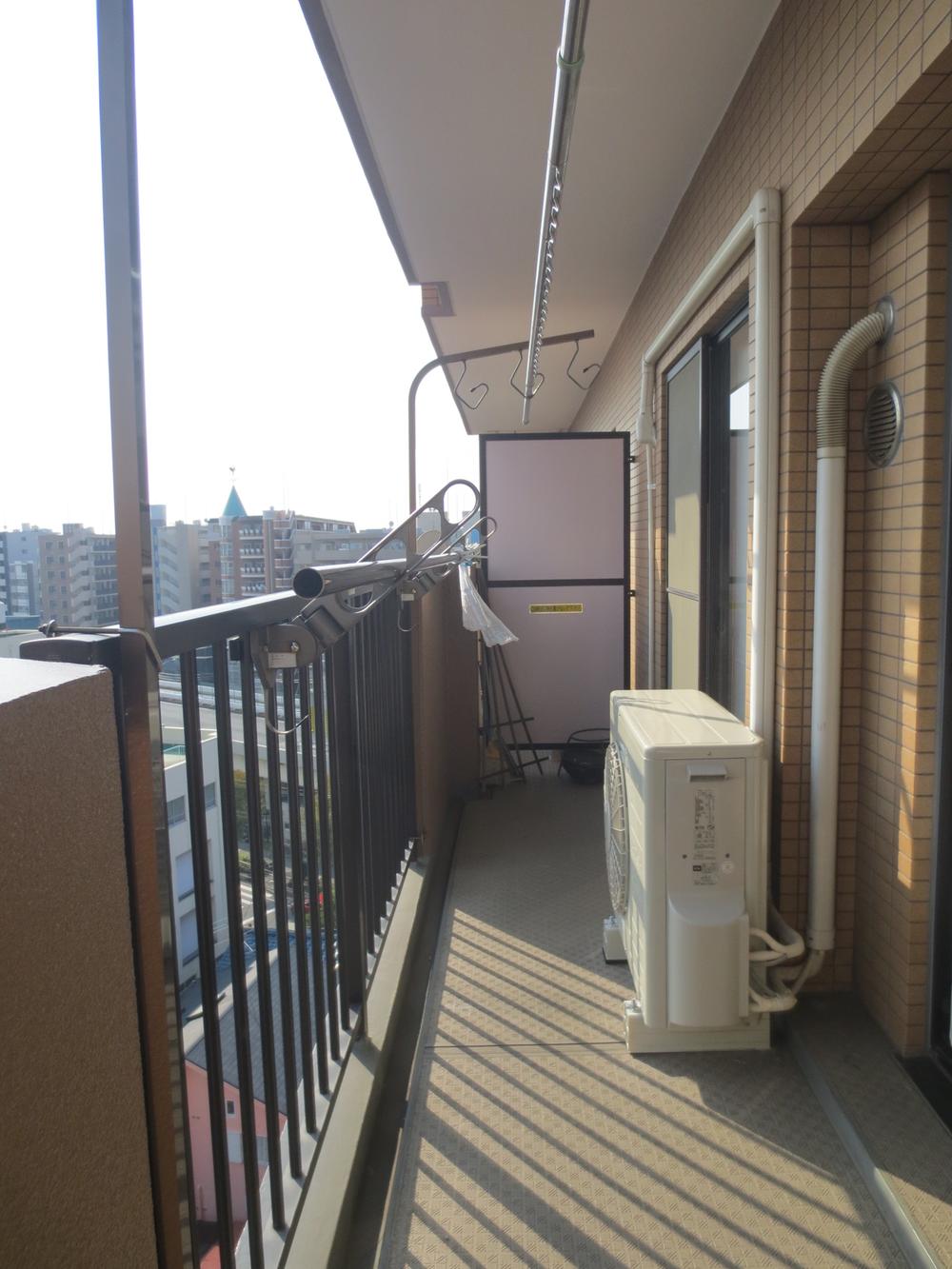 To the south-facing balcony, Insert a bright sunlight
南向きのバルコニーには、明るい陽射しが差し込みます
Primary school小学校 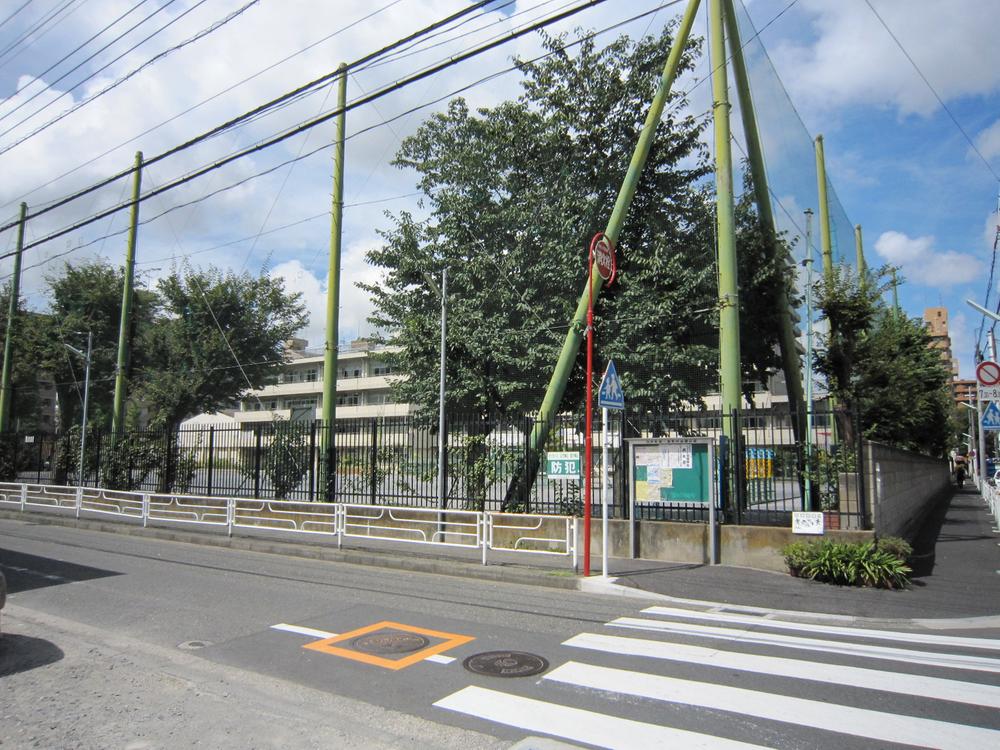 Minamiyoshita until elementary school 280m
南吉田小学校まで280m
View photos from the dwelling unit住戸からの眺望写真 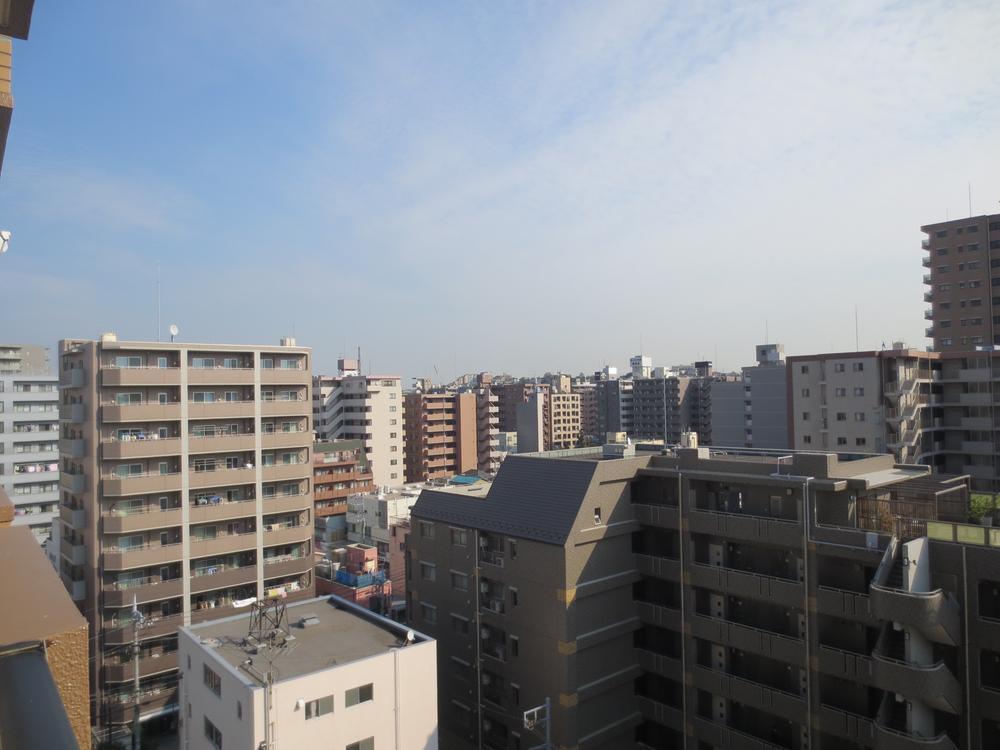 View from the balcony.
バルコニーからの眺望。
Otherその他 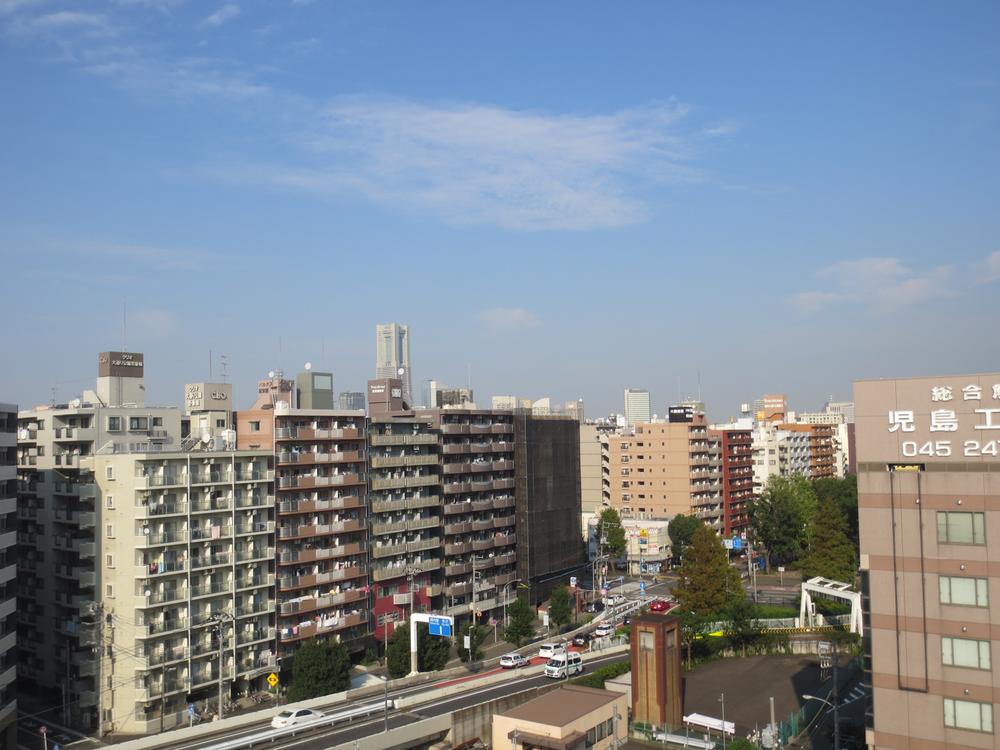 From the shared stairs, Landmark Tower will be a distant view.
共用階段からは、ランドマークタワーが遠望できます。
Kitchenキッチン 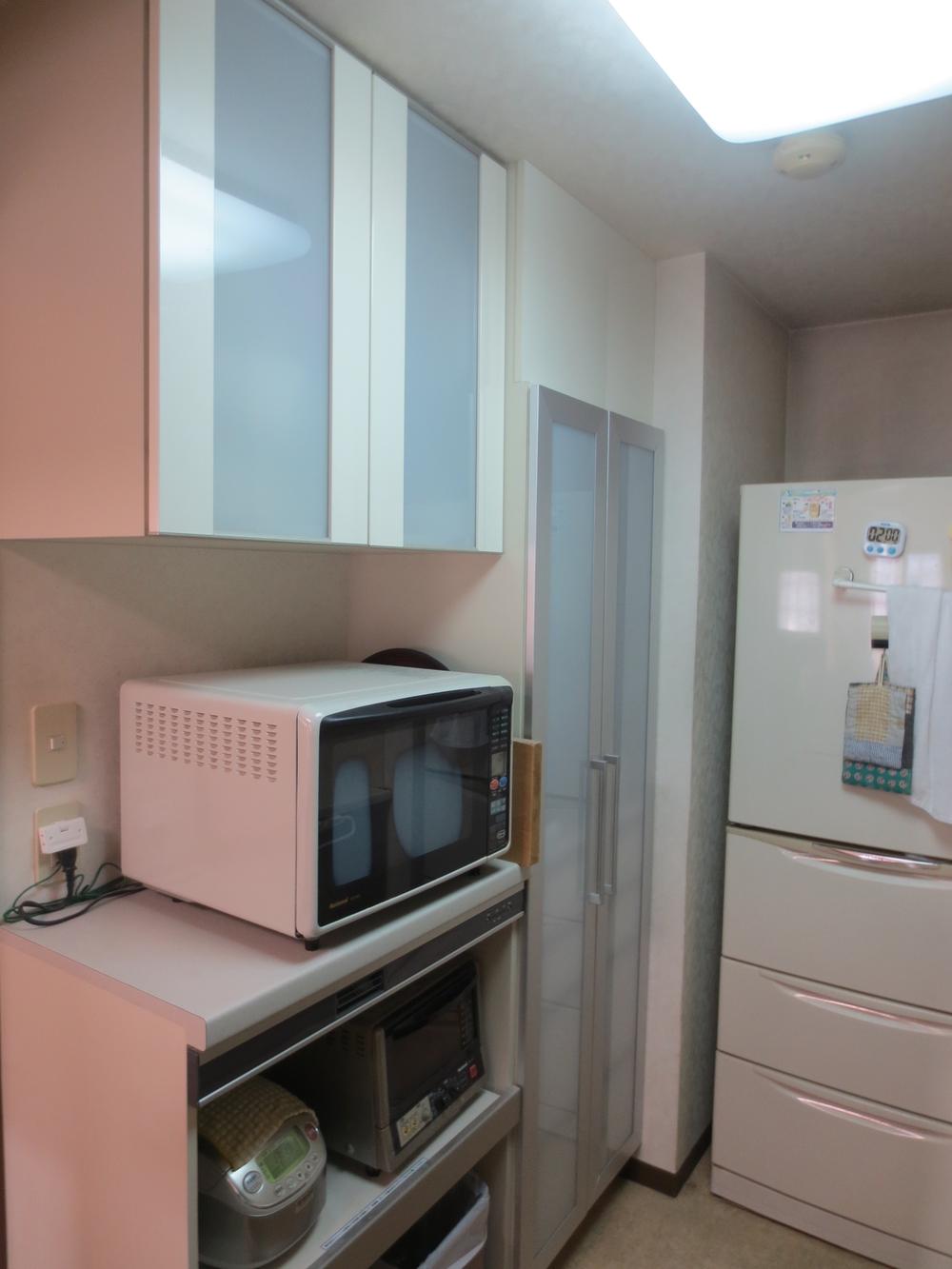 Set up a cupboard in the kitchen back (July 2010)
キッチン背面には食器棚を設置(平成22年7月)
Parking lot駐車場 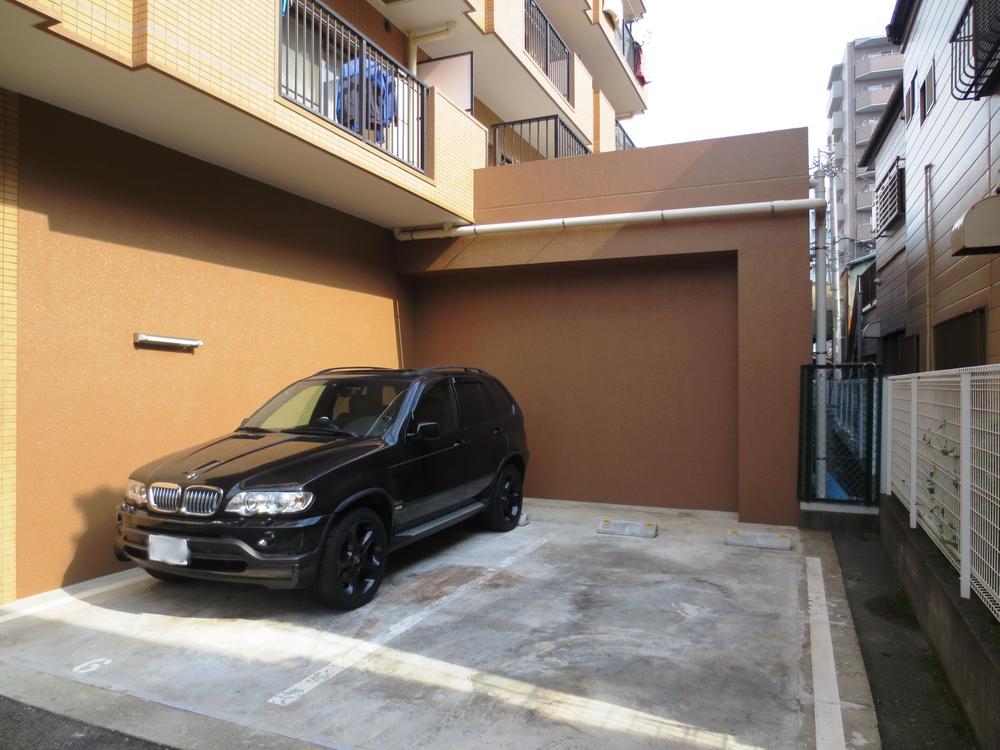 On-site flat parking
敷地内平置き駐車場
Supermarketスーパー 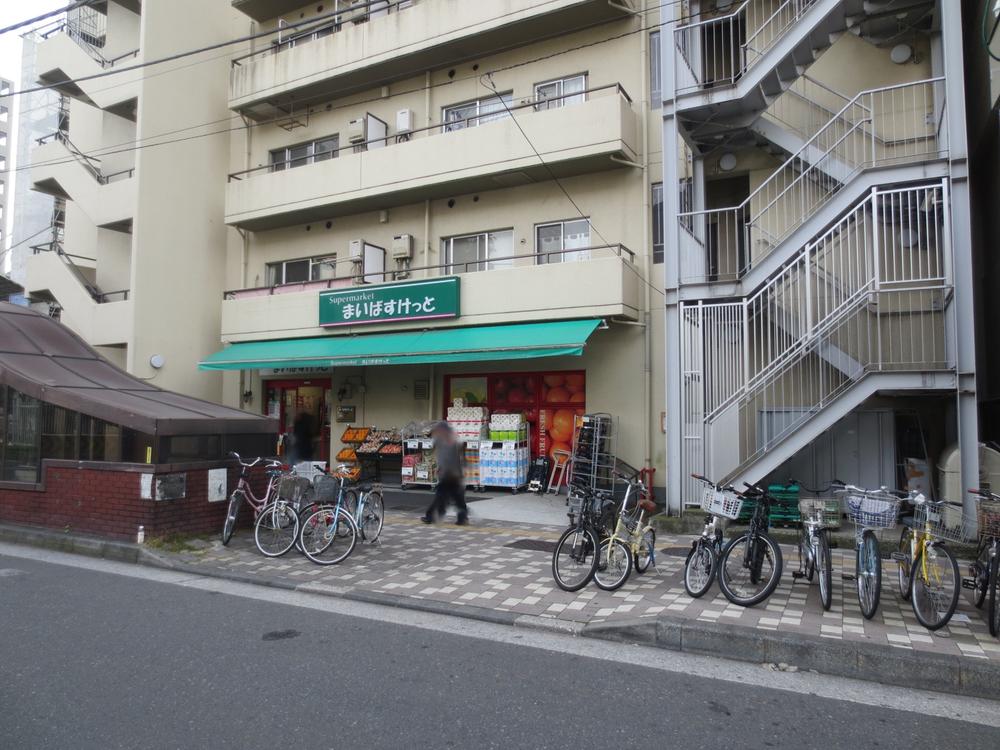 Until Maibasuketto 130m
まいばすけっとまで130m
Parking lot駐車場 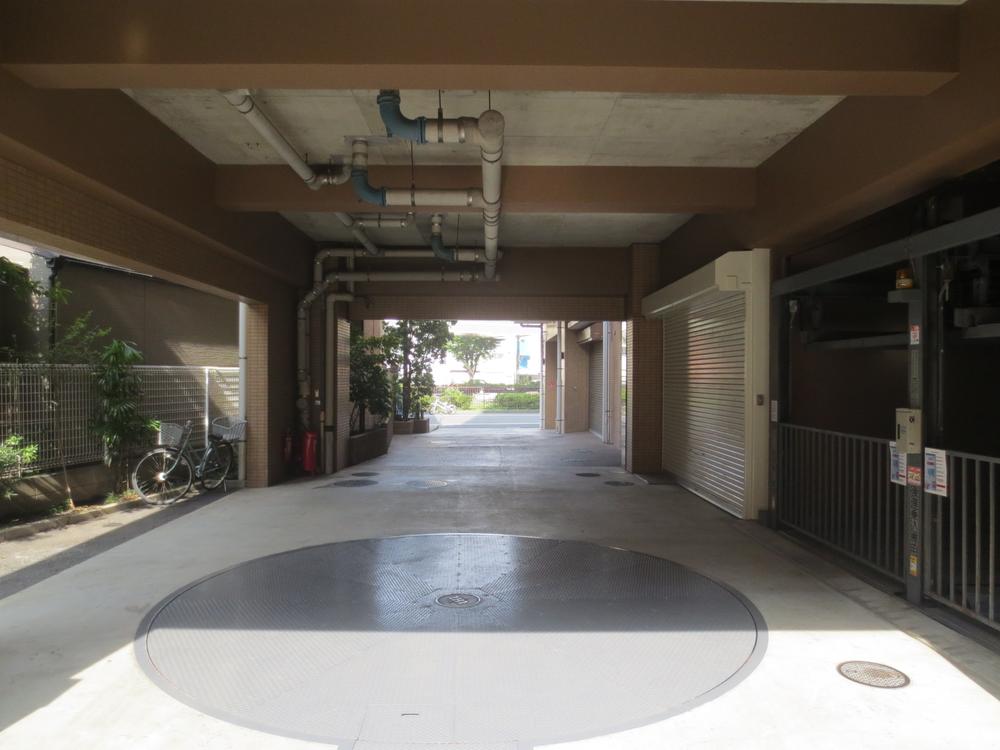 Parking entrance
駐車場入り口
Streets around周辺の街並み 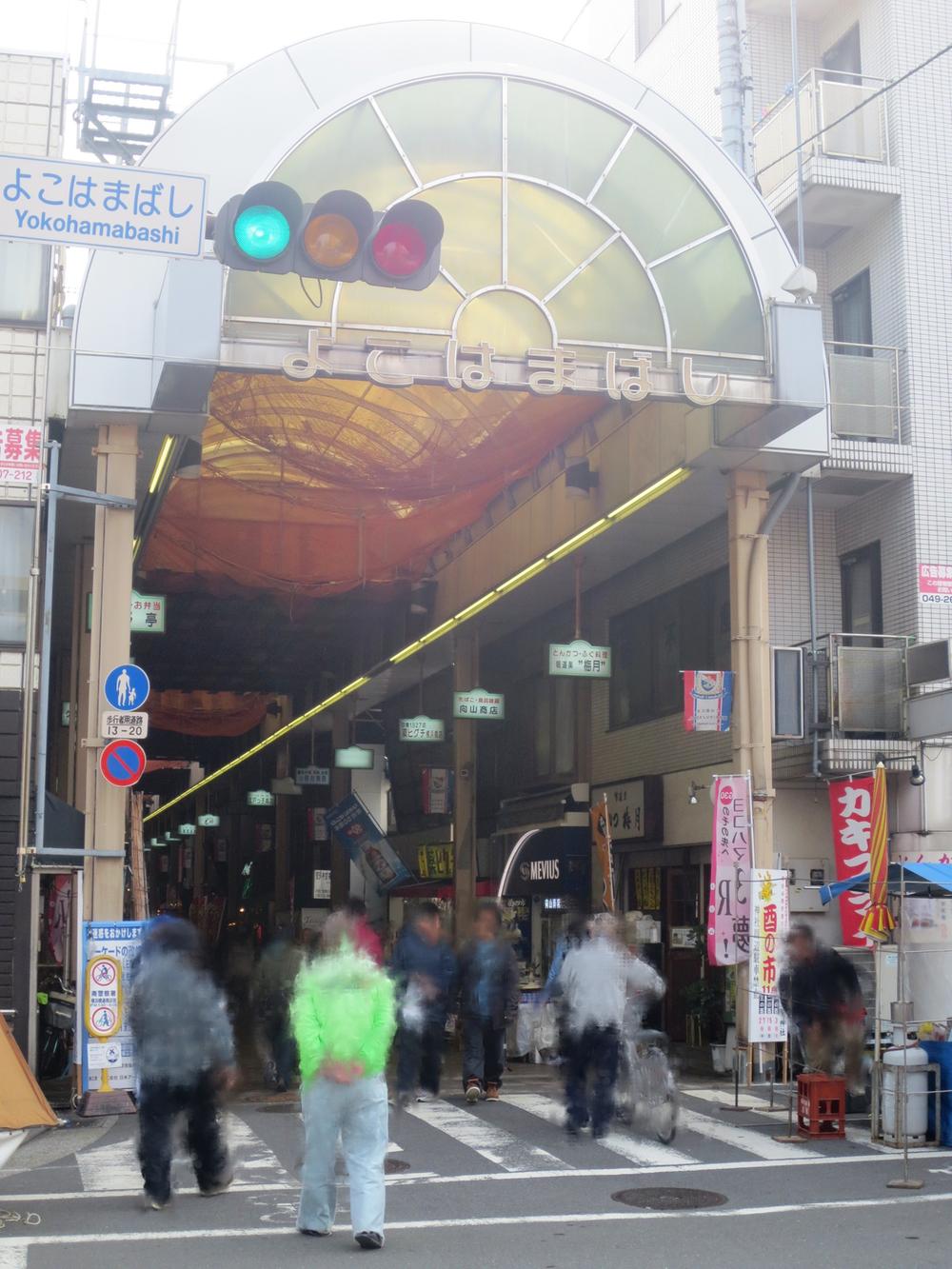 Yokohamabashi 380m to the shopping street
よこはまばし商店街まで380m
Park公園 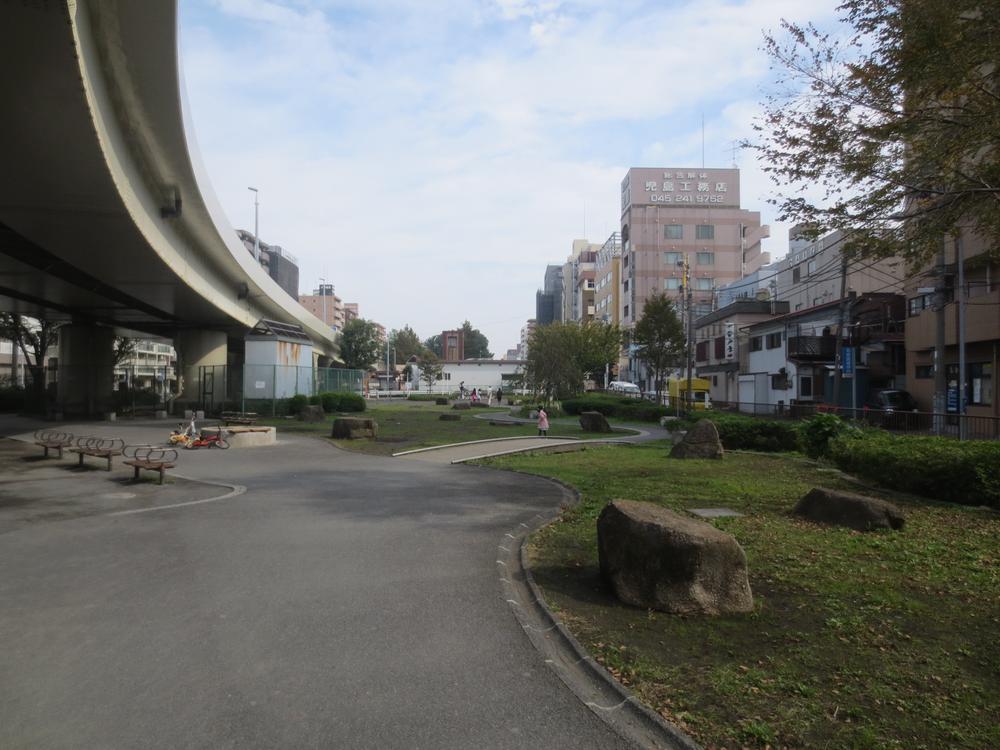 15m to Banhigashikyo park
阪東橋公園まで15m
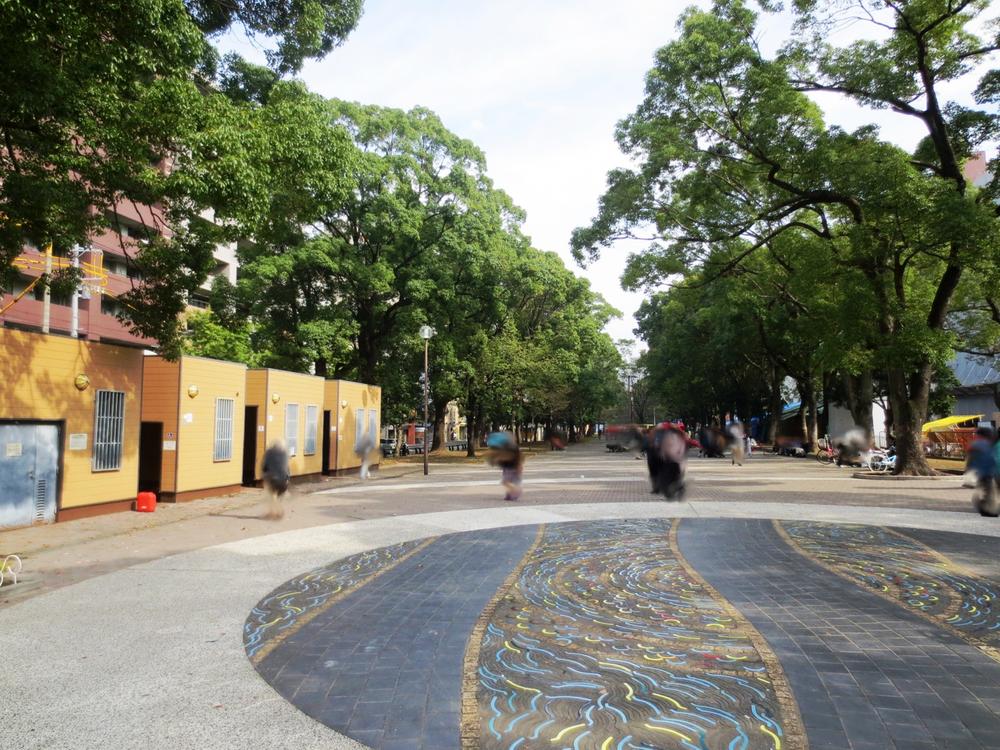 220m to the main street park
大通り公園まで220m
Other Environmental Photoその他環境写真 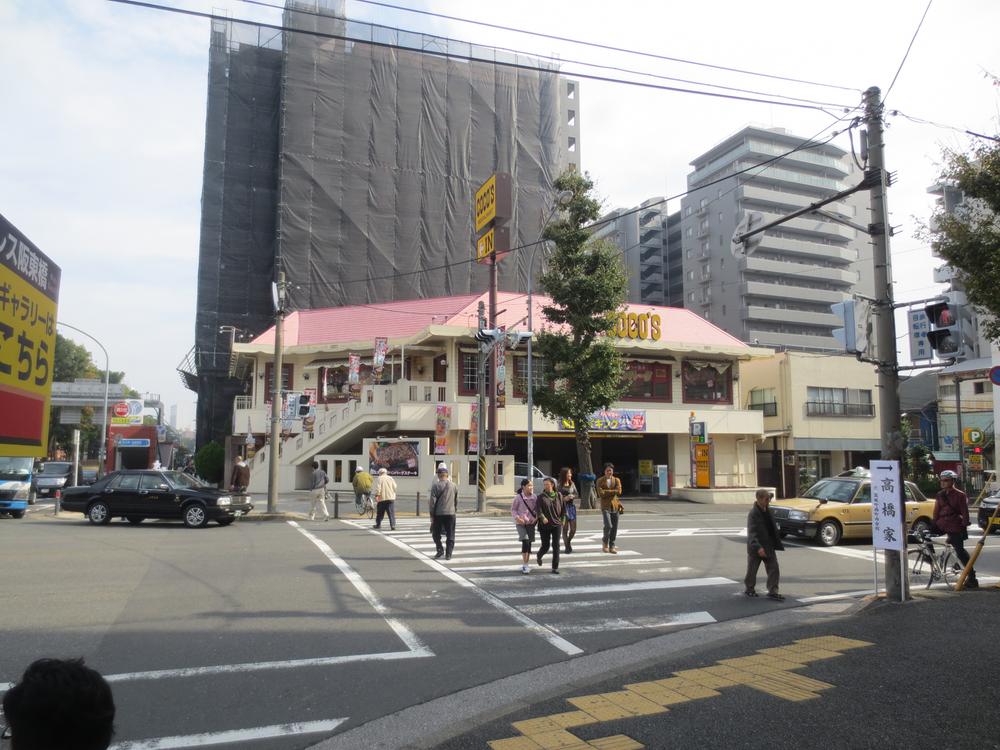 Restaurant COCO until'S 180m
レストランCOCO’Sまで180m
Location
| 





















