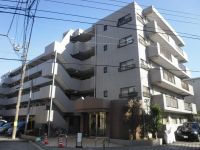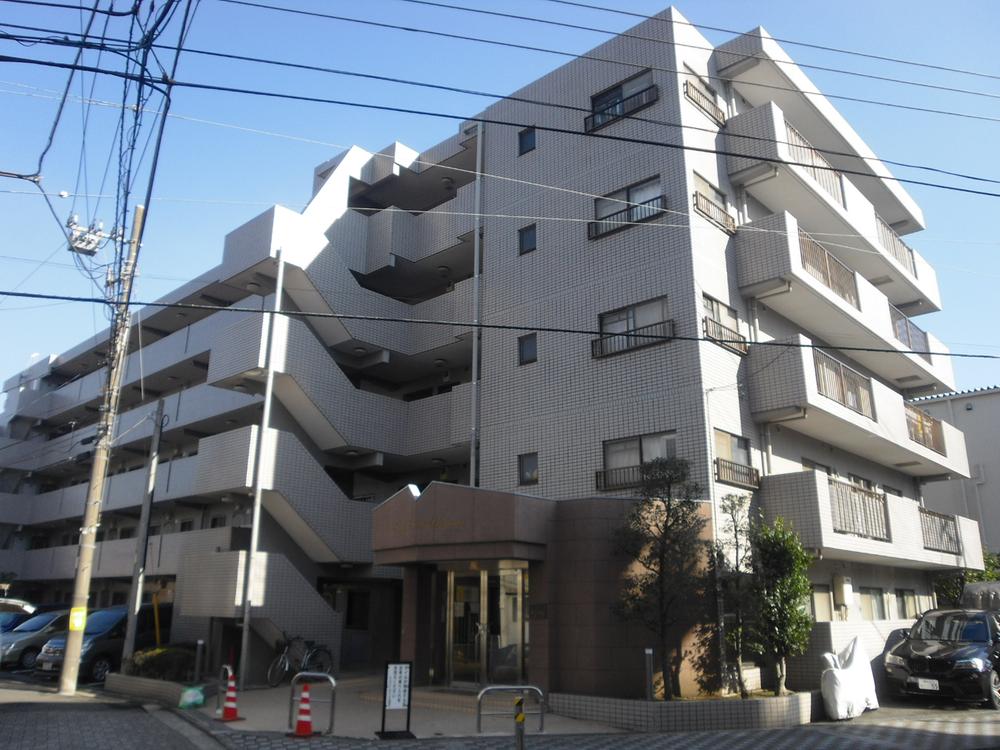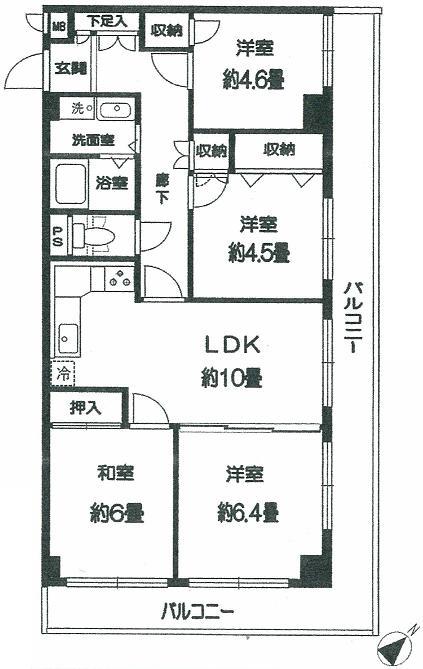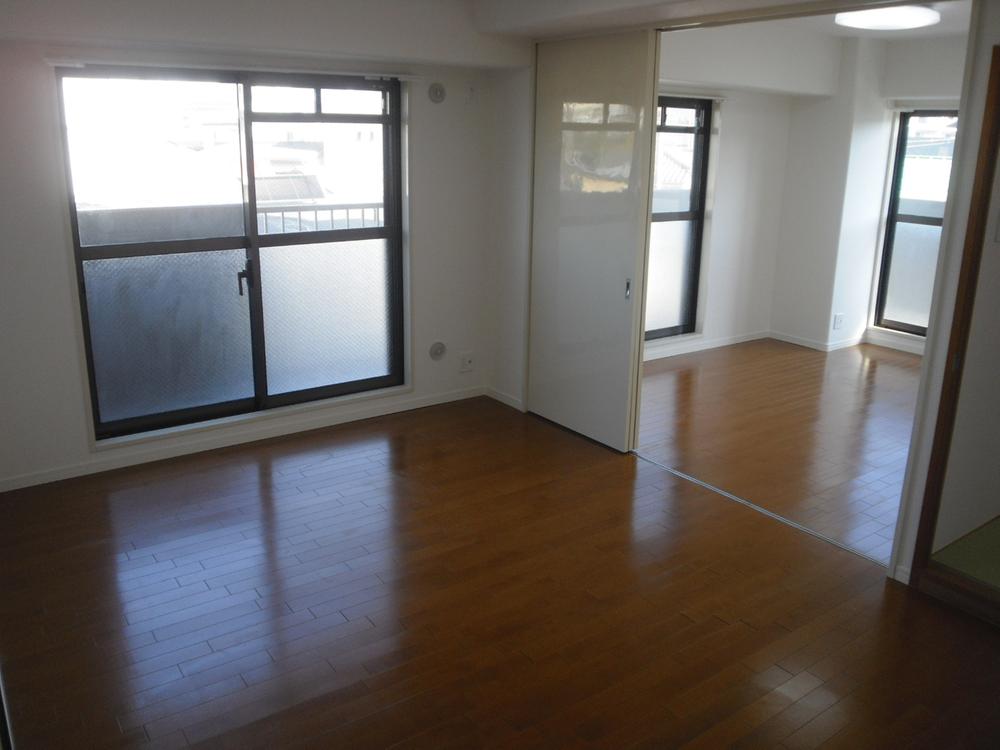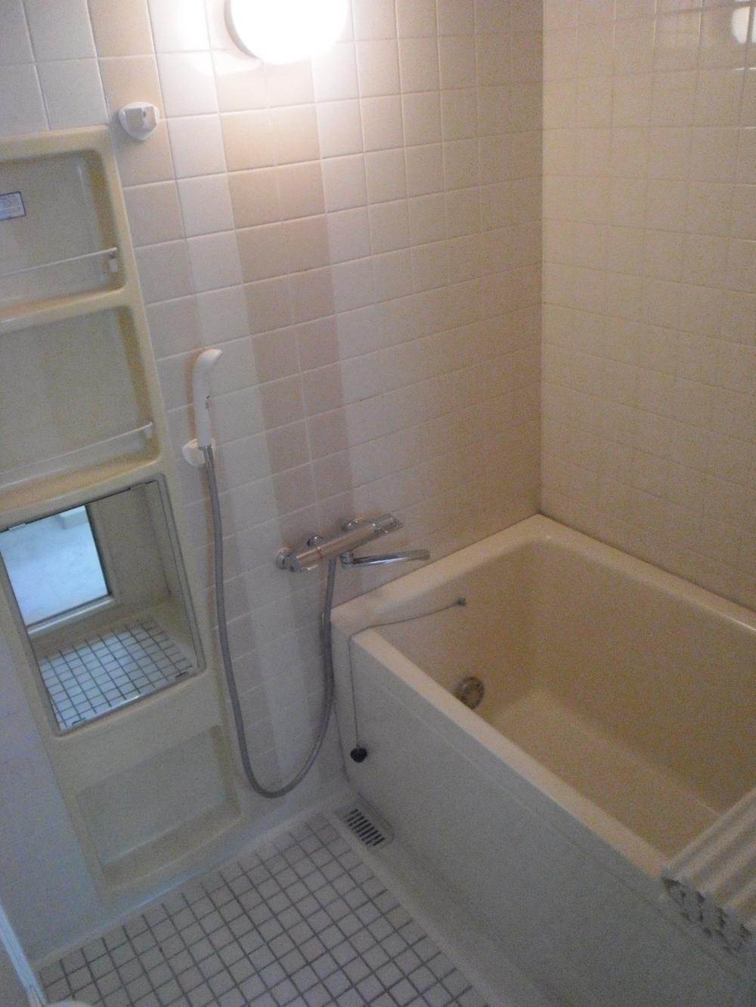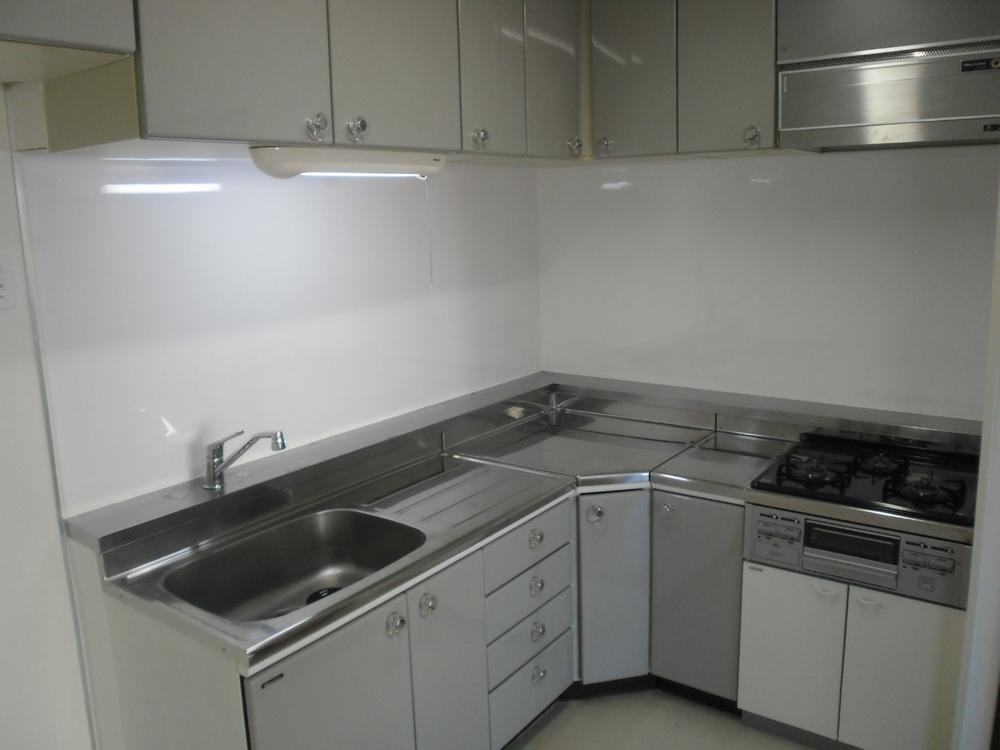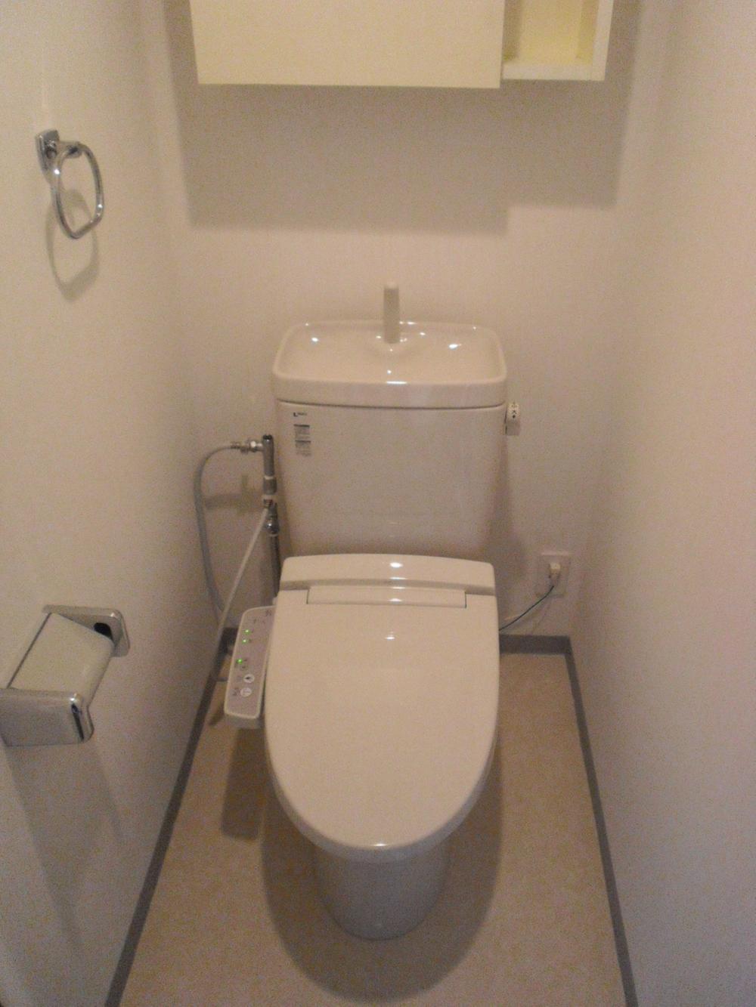|
|
Yokohama City, Kanagawa Prefecture, Minami-ku,
神奈川県横浜市南区
|
|
Keikyu main line "Idoketani" walk 9 minutes
京急本線「井土ヶ谷」歩9分
|
|
Walking distance of 2-wire use Keihin Electric Express Railway line "Idoketani" station walk 9 minutes, Blue Line "Makita" station a 6-minute walk interior new renovation completed (September 2013) Flooring Chokawa, Vanity exchange, Three air-conditioned newly established other
徒歩圏2線利用 京浜急行線「井土ヶ谷」駅徒歩9分、ブルーライン「蒔田」駅徒歩6分内装新規リフォーム済(2013年9月)フローリング張替、洗面化粧台交換、エアコン3台新設 他
|
|
Immediate Available, 2 along the line more accessible, Interior renovation, Corner dwelling unit, Yang per goodese-style room, Southeast direction, Flooring Chokawa, Elevator, TV monitor interphone
即入居可、2沿線以上利用可、内装リフォーム、角住戸、陽当り良好、和室、東南向き、フローリング張替、エレベーター、TVモニタ付インターホン
|
Features pickup 特徴ピックアップ | | Immediate Available / 2 along the line more accessible / Interior renovation / Corner dwelling unit / Yang per good / Japanese-style room / Southeast direction / Flooring Chokawa / Elevator / TV monitor interphone 即入居可 /2沿線以上利用可 /内装リフォーム /角住戸 /陽当り良好 /和室 /東南向き /フローリング張替 /エレベーター /TVモニタ付インターホン |
Property name 物件名 | | Angel Heim Idoketani エンゼルハイム井土ヶ谷 |
Price 価格 | | 28.8 million yen 2880万円 |
Floor plan 間取り | | 4LDK 4LDK |
Units sold 販売戸数 | | 1 units 1戸 |
Occupied area 専有面積 | | 71.96 sq m (center line of wall) 71.96m2(壁芯) |
Other area その他面積 | | Balcony area: 23.58 sq m バルコニー面積:23.58m2 |
Whereabouts floor / structures and stories 所在階/構造・階建 | | 3rd floor / RC5 story 3階/RC5階建 |
Completion date 完成時期(築年月) | | January 1993 1993年1月 |
Address 住所 | | Yokohama-shi, Kanagawa-ku, Minami-cho Idogayashimo 神奈川県横浜市南区井土ケ谷下町 |
Traffic 交通 | | Keikyu main line "Idoketani" walk 9 minutes
Blue Line "Makita" walk 6 minutes 京急本線「井土ヶ谷」歩9分
ブルーライン「蒔田」歩6分
|
Related links 関連リンク | | [Related Sites of this company] 【この会社の関連サイト】 |
Contact お問い合せ先 | | TEL: 0120-989408 [Toll free] Please contact the "saw SUUMO (Sumo)" TEL:0120-989408【通話料無料】「SUUMO(スーモ)を見た」と問い合わせください |
Administrative expense 管理費 | | 7560 yen / Month (consignment (cyclic)) 7560円/月(委託(巡回)) |
Repair reserve 修繕積立金 | | 8460 yen / Month 8460円/月 |
Time residents 入居時期 | | Immediate available 即入居可 |
Whereabouts floor 所在階 | | 3rd floor 3階 |
Direction 向き | | Southeast 南東 |
Renovation リフォーム | | 2013 September interior renovation completed (kitchen ・ bathroom ・ toilet ・ wall ・ floor ・ all rooms) 2013年9月内装リフォーム済(キッチン・浴室・トイレ・壁・床・全室) |
Structure-storey 構造・階建て | | RC5 story RC5階建 |
Site of the right form 敷地の権利形態 | | Ownership 所有権 |
Company profile 会社概要 | | <Mediation> Governor of Kanagawa Prefecture (1) No. 027604 Hausudu Higashi-Totsuka store Co., Ltd. Trust House Yubinbango244-0802 Kanagawa Prefecture, Totsuka-ku, Yokohama-shi Hirado 1-3-23 <仲介>神奈川県知事(1)第027604号ハウスドゥ東戸塚店(株)トラストハウス〒244-0802 神奈川県横浜市戸塚区平戸1-3-23 |
