Used Apartments » Kanto » Kanagawa Prefecture » Yokohama Minami-ku
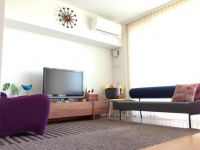 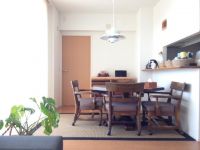
| | Yokohama City, Kanagawa Prefecture, Minami-ku, 神奈川県横浜市南区 |
| Keikyu main line "Kamiooka" walk 13 minutes 京急本線「上大岡」歩13分 |
| Corner dwelling unit, Yang per good, LDK15 tatami mats or moreese-style room, top floor ・ No upper floor, Good view, Bathroom Dryer, A quiet residential area, Washbasin with shower, Security enhancement, Elevator, Otobasu, Cleaning with warm water 角住戸、陽当り良好、LDK15畳以上、和室、最上階・上階なし、眺望良好、浴室乾燥機、閑静な住宅地、シャワー付洗面台、セキュリティ充実、エレベーター、オートバス、温水洗浄 |
| Corner dwelling unit, Yang per good, LDK15 tatami mats or moreese-style room, top floor ・ No upper floor, Good view, Bathroom Dryer, A quiet residential area, Washbasin with shower, Security enhancement, Elevator, Otobasu, Warm water washing toilet seat, The window in the bathroom, TV monitor interphone, Southwestward, Walk-in closet, water filter, roof balcony, Floor heating 角住戸、陽当り良好、LDK15畳以上、和室、最上階・上階なし、眺望良好、浴室乾燥機、閑静な住宅地、シャワー付洗面台、セキュリティ充実、エレベーター、オートバス、温水洗浄便座、浴室に窓、TVモニタ付インターホン、南西向き、ウォークインクロゼット、浄水器、ルーフバルコニー、床暖房 |
Features pickup 特徴ピックアップ | | Bathroom Dryer / Corner dwelling unit / Yang per good / A quiet residential area / LDK15 tatami mats or more / Japanese-style room / top floor ・ No upper floor / Washbasin with shower / Security enhancement / Elevator / Otobasu / Warm water washing toilet seat / The window in the bathroom / TV monitor interphone / Good view / Southwestward / Walk-in closet / water filter / roof balcony / Floor heating 浴室乾燥機 /角住戸 /陽当り良好 /閑静な住宅地 /LDK15畳以上 /和室 /最上階・上階なし /シャワー付洗面台 /セキュリティ充実 /エレベーター /オートバス /温水洗浄便座 /浴室に窓 /TVモニタ付インターホン /眺望良好 /南西向き /ウォークインクロゼット /浄水器 /ルーフバルコニー /床暖房 | Property name 物件名 | | Park House Kamiooka [top floor ・ Corner room ・ Roof balcony] パークハウス上大岡 【最上階・角部屋・ルーフバルコニー付】 | Price 価格 | | 46,800,000 yen 4680万円 | Floor plan 間取り | | 4LDK 4LDK | Units sold 販売戸数 | | 1 units 1戸 | Occupied area 専有面積 | | 95.35 sq m (center line of wall) 95.35m2(壁芯) | Other area その他面積 | | Balcony area: 10.66 sq m , Roof balcony: 47.88 sq m (use fee 2390 yen / Month) バルコニー面積:10.66m2、ルーフバルコニー:47.88m2(使用料2390円/月) | Whereabouts floor / structures and stories 所在階/構造・階建 | | 6th floor / RC6 story 6階/RC6階建 | Completion date 完成時期(築年月) | | August 2009 2009年8月 | Address 住所 | | Yokohama City, Kanagawa Prefecture Minami-ku, Bessho 3 神奈川県横浜市南区別所3 | Traffic 交通 | | Keikyu main line "Kamiooka" walk 13 minutes 京急本線「上大岡」歩13分
| Related links 関連リンク | | [Related Sites of this company] 【この会社の関連サイト】 | Person in charge 担当者より | | Person in charge of real-estate and building Tashiro Toshihide Age: 20 Daigyokai Experience: 5 years buying and selling real estate is that big of whether or not there many times in a lifetime because, We will seriously to consult with our customers and a set a set of customers, We want will be a variety of suggestions. Feel free to "sale ・ Purchase "of please consult. 担当者宅建田代 俊秀年齢:20代業界経験:5年不動産の売買は一生に何回あるかないかの大きな事ですので、1組1組のお客様と真剣にお客様と相談させていただき、さまざまなご提案をさせていただきたいと思っております。気軽に「売却・購入」のご相談ください。 | Contact お問い合せ先 | | TEL: 0120-984841 [Toll free] Please contact the "saw SUUMO (Sumo)" TEL:0120-984841【通話料無料】「SUUMO(スーモ)を見た」と問い合わせください | Administrative expense 管理費 | | 18,401 yen / Month (consignment (commuting)) 1万8401円/月(委託(通勤)) | Repair reserve 修繕積立金 | | 13,800 yen / Month 1万3800円/月 | Time residents 入居時期 | | Consultation 相談 | Whereabouts floor 所在階 | | 6th floor 6階 | Direction 向き | | Southwest 南西 | Overview and notices その他概要・特記事項 | | Contact: Tashiro Genius 担当者:田代 俊秀 | Structure-storey 構造・階建て | | RC6 story RC6階建 | Site of the right form 敷地の権利形態 | | Ownership 所有権 | Use district 用途地域 | | One middle and high 1種中高 | Company profile 会社概要 | | <Mediation> Minister of Land, Infrastructure and Transport (6) No. 004139 (Ltd.) Daikyo Riarudo Kamiooka shop / Telephone reception → Head Office: Tokyo Yubinbango233-0002 Yokohama-shi, Kanagawa-ku, Konan Kamiookanishi 1-6-1 dream crust or office tower on the 17th floor <仲介>国土交通大臣(6)第004139号(株)大京リアルド上大岡店/電話受付→本社:東京〒233-0002 神奈川県横浜市港南区上大岡西1-6-1 ゆめおおおかオフィスタワー17階 | Construction 施工 | | (Ltd.) Kumagai Gumi Co., Ltd. (株)熊谷組 |
Livingリビング 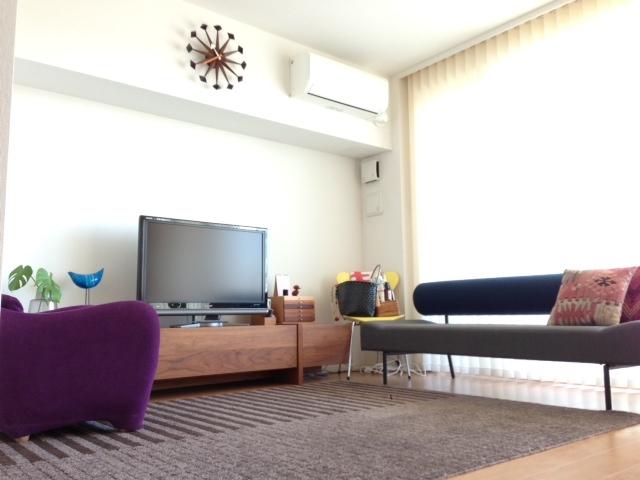 Living (November 2013) Shooting
リビング(2013年11月)撮影
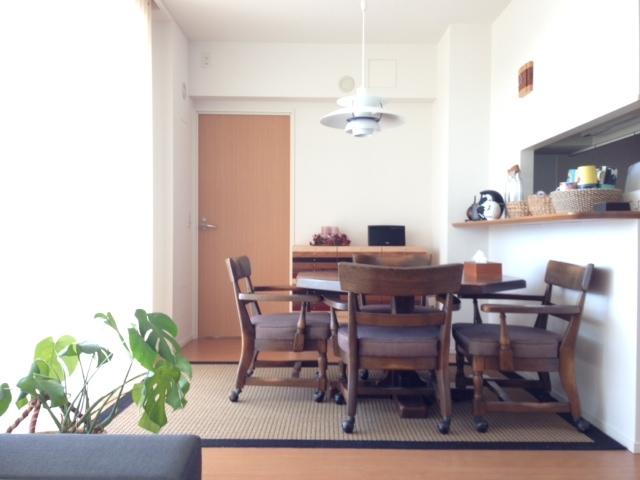 Dining (11 May 2013) Shooting
ダイニング(2013年11月)撮影
Kitchenキッチン 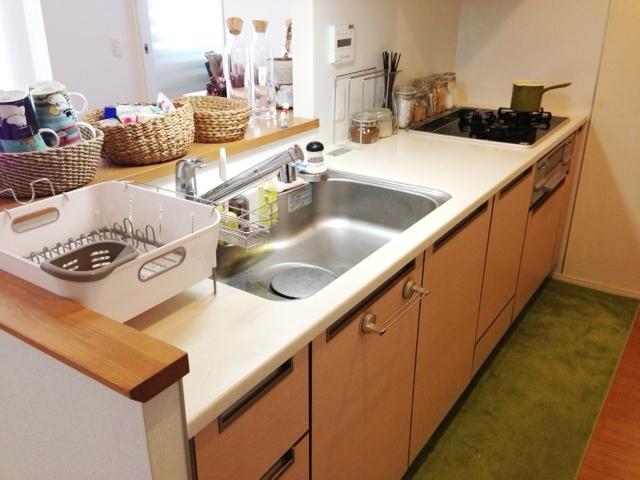 Indoor (11 May 2013) Shooting
室内(2013年11月)撮影
Floor plan間取り図 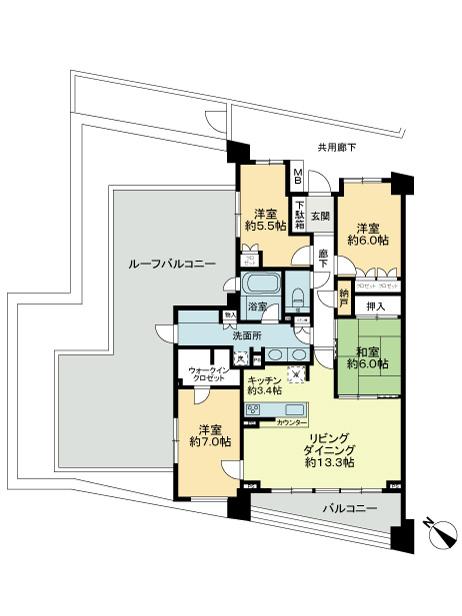 4LDK, Price 46,800,000 yen, Occupied area 95.35 sq m , Balcony area 10.66 sq m floor plan
4LDK、価格4680万円、専有面積95.35m2、バルコニー面積10.66m2 間取り図
Local appearance photo現地外観写真 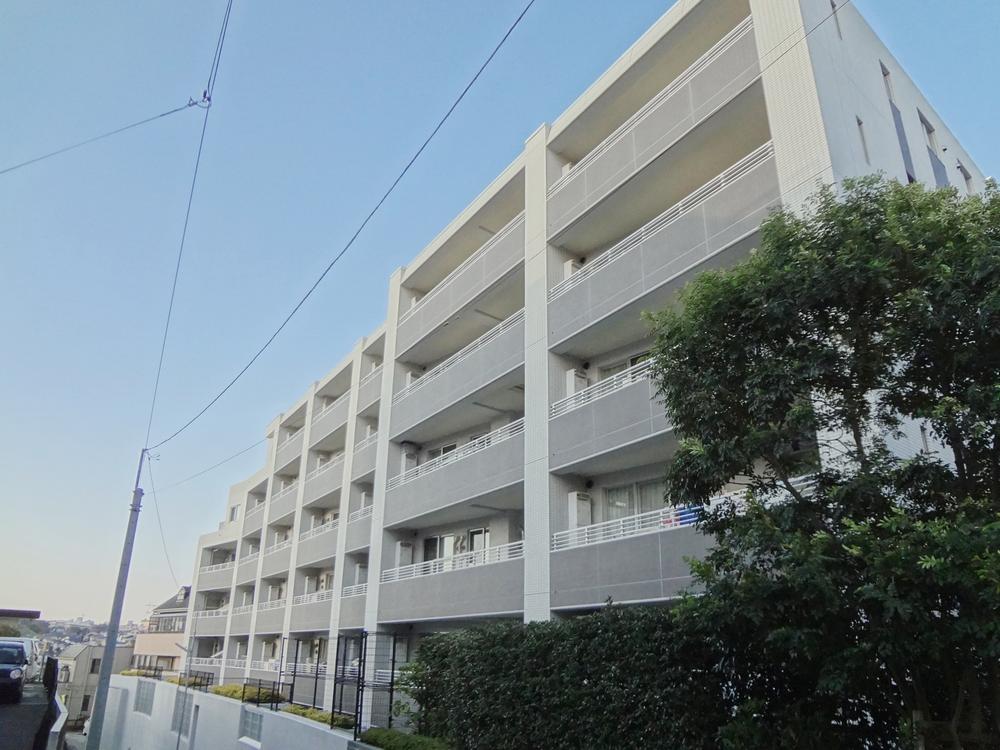 Local (11 May 2013) Shooting
現地(2013年11月)撮影
Bathroom浴室 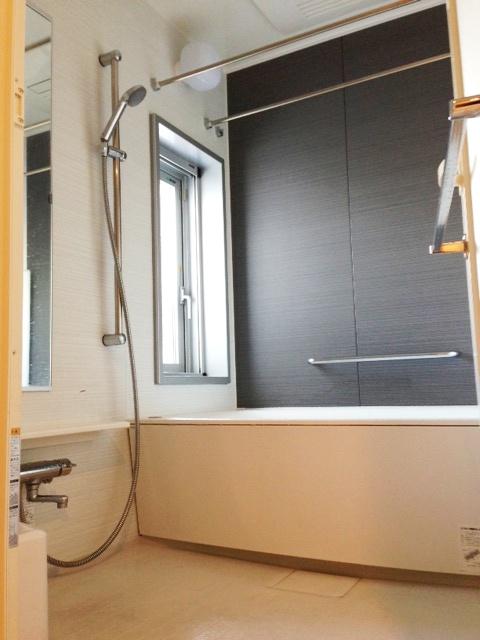 Indoor (11 May 2013) Shooting
室内(2013年11月)撮影
Non-living roomリビング以外の居室 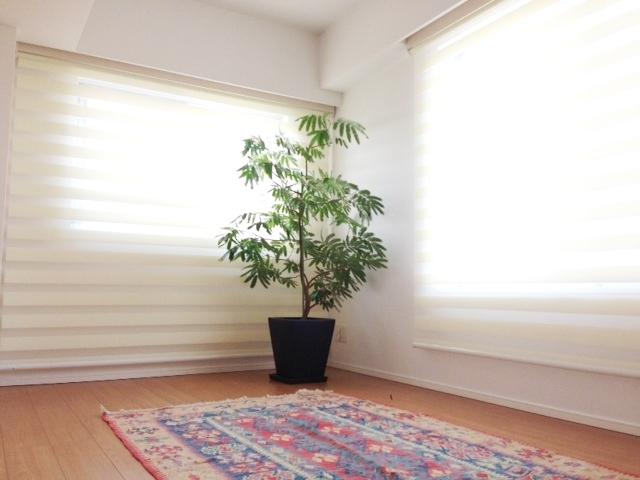 Indoor (11 May 2013) Shooting
室内(2013年11月)撮影
Wash basin, toilet洗面台・洗面所 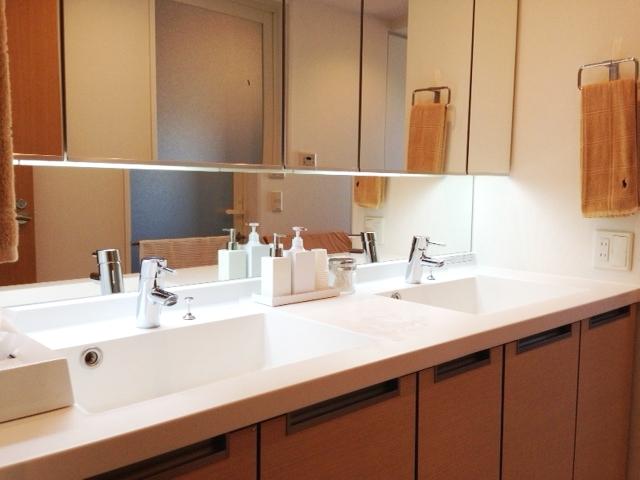 Indoor (2 0123 November) shooting
室内(20123年11月)撮影
View photos from the dwelling unit住戸からの眺望写真 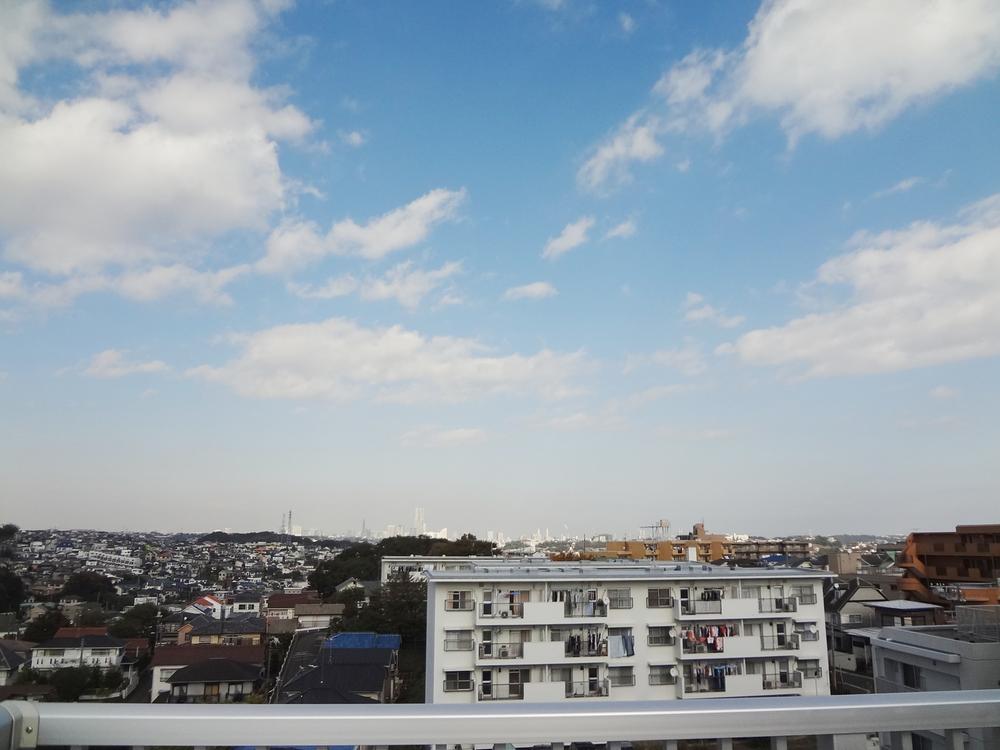 View from the site (November 2013) Shooting
現地からの眺望(2013年11月)撮影
Location
|










