Used Apartments » Kanto » Kanagawa Prefecture » Yokohama Minami-ku
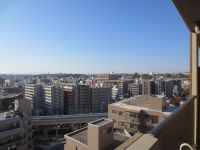 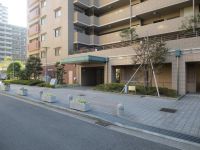
| | Yokohama City, Kanagawa Prefecture, Minami-ku, 神奈川県横浜市南区 |
| Blue Line "Banhigashikyo" walk 4 minutes ブルーライン「阪東橋」歩4分 |
| ◆ Open-minded view attractive! 14 is the floor of the room. You can distant view of Mount Fuji and Tanzawa system on a clear day. ◆ 2 Line 2 stations available. Mall and supermarkets also many within walking distance, Convenient location. ◆開放的な眺望が魅力!14階のお部屋です。 晴れた日には丹沢山系や富士山を遠望できます。◆2路線2駅利用可能。商店街やスーパーも徒歩圏内に多く、便利な立地。 |
| ・ Yokohama Blue Line "Banhigashikyo" station A 4-minute walk ・ Keihin Electric Express Railway line "Koganecho" station 8 min. Walk ◆ Since the living-dining are with floor heating, Cold season feet warmth ◆ LDK ・ Western style room ・ Corridor, Your easy-to-clean flooring upholstery ◆ The bathrooms are equipped with ventilation drying function. It is convenient to the season of the washing of the rain and pollen. ◆ "Barrier-free design" in consideration for all ages ◆ Parking Lot All residential units worth rooms (mechanical) ◆ Neighborhood living facilities enhancement ・ Isezakimoru to about 470m (6-minute walk) ・ Yokohamabashi shopping street to about 460m (6-minute walk) ・ Maibasuketto Banhigashikyo store up to about 280m (4 minutes walk) ・ Up to about super TESCO Yoshino-cho shop 330m (5 minutes walk) ・横浜ブルーライン「阪東橋」駅 徒歩4分 ・京浜急行線「黄金町」駅 徒歩8分◆リビングダイニングには床暖房が付いているので、寒い季節も足元暖かです◆LDK・洋室・廊下は、お掃除しやすいフローリング張り◆浴室は換気乾燥機能付き。 雨の日や花粉の季節の洗濯に便利です。◆あらゆる年代に配慮した「バリアフリー設計」◆駐車場 全住戸分完備(機械式)◆近隣生活施設充実 ・イセザキモールまで約470m(徒歩6分) ・よこはまばし商店街まで約460m(徒歩6分) ・まいばすけっと阪東橋店まで約280m(徒歩4分) ・スーパーTESCO吉野町店まで約330m(徒歩5分) |
Features pickup 特徴ピックアップ | | Immediate Available / 2 along the line more accessible / See the mountain / Super close / Bathroom Dryer / All room storage / Flat to the station / LDK15 tatami mats or more / Japanese-style room / High floor / 24 hours garbage disposal Allowed / Security enhancement / Elevator / TV monitor interphone / Mu front building / Good view / Floor heating / Delivery Box 即入居可 /2沿線以上利用可 /山が見える /スーパーが近い /浴室乾燥機 /全居室収納 /駅まで平坦 /LDK15畳以上 /和室 /高層階 /24時間ゴミ出し可 /セキュリティ充実 /エレベーター /TVモニタ付インターホン /前面棟無 /眺望良好 /床暖房 /宅配ボックス | Property name 物件名 | | Van Thian Yokohama ヴァンティアン横濱 | Price 価格 | | 29,900,000 yen 2990万円 | Floor plan 間取り | | 3LDK 3LDK | Units sold 販売戸数 | | 1 units 1戸 | Total units 総戸数 | | 146 units 146戸 | Occupied area 専有面積 | | 78.83 sq m (center line of wall) 78.83m2(壁芯) | Other area その他面積 | | Balcony area: 10.71 sq m バルコニー面積:10.71m2 | Whereabouts floor / structures and stories 所在階/構造・階建 | | 14th floor / SRC19 floors 1 underground story 14階/SRC19階地下1階建 | Completion date 完成時期(築年月) | | March 2001 2001年3月 | Address 住所 | | Yokohama-shi, Kanagawa-ku, Minami-cho Shirotae 4 神奈川県横浜市南区白妙町4 | Traffic 交通 | | Blue Line "Banhigashikyo" walk 4 minutes
Keikyu main line "Koganecho" walk 8 minutes ブルーライン「阪東橋」歩4分
京急本線「黄金町」歩8分
| Related links 関連リンク | | [Related Sites of this company] 【この会社の関連サイト】 | Person in charge 担当者より | | Person in charge of real-estate and building Shimada Charge Age: 30 Daigyokai Experience: 13 years economic situation the real estate market even in the upheaval, Seller like, Speedily will correspond to the motto of the business that was standing on the buyer like each position. 担当者宅建島田 充年齢:30代業界経験:13年経済状況も不動産市況も激動の中、売主様、買主様それぞれの立場に立った営業をモットーにスピーディーに対応いたします。 | Contact お問い合せ先 | | TEL: 0800-603-0239 [Toll free] mobile phone ・ Also available from PHS
Caller ID is not notified
Please contact the "saw SUUMO (Sumo)"
If it does not lead, If the real estate company TEL:0800-603-0239【通話料無料】携帯電話・PHSからもご利用いただけます
発信者番号は通知されません
「SUUMO(スーモ)を見た」と問い合わせください
つながらない方、不動産会社の方は
| Administrative expense 管理費 | | 17,345 yen / Month (consignment (commuting)) 1万7345円/月(委託(通勤)) | Repair reserve 修繕積立金 | | 15,690 yen / Month 1万5690円/月 | Expenses 諸費用 | | Town council fee: 300 yen / Month 町会費:300円/月 | Time residents 入居時期 | | Immediate available 即入居可 | Whereabouts floor 所在階 | | 14th floor 14階 | Direction 向き | | Southwest 南西 | Overview and notices その他概要・特記事項 | | Contact: Shimada Charge 担当者:島田 充 | Structure-storey 構造・階建て | | SRC19 floors 1 underground story SRC19階地下1階建 | Site of the right form 敷地の権利形態 | | Ownership 所有権 | Use district 用途地域 | | Commerce 商業 | Parking lot 駐車場 | | Site (7000 yen ~ 9000 yen / Month) 敷地内(7000円 ~ 9000円/月) | Company profile 会社概要 | | <Mediation> Minister of Land, Infrastructure and Transport (8) No. 003394 No. Taisei the back Real Estate Sales Co., Ltd. Kannai office Yubinbango231-0015 Yokohama-shi, Kanagawa, Naka-ku, Onoe-cho 3-35 <仲介>国土交通大臣(8)第003394号大成有楽不動産販売(株)関内営業所〒231-0015 神奈川県横浜市中区尾上町3-35 | Construction 施工 | | (Strain) Obayashi ・ (Ltd.) Kato assembly consortium (株)大林組・(株)加藤組共同企業体 |
View photos from the dwelling unit住戸からの眺望写真 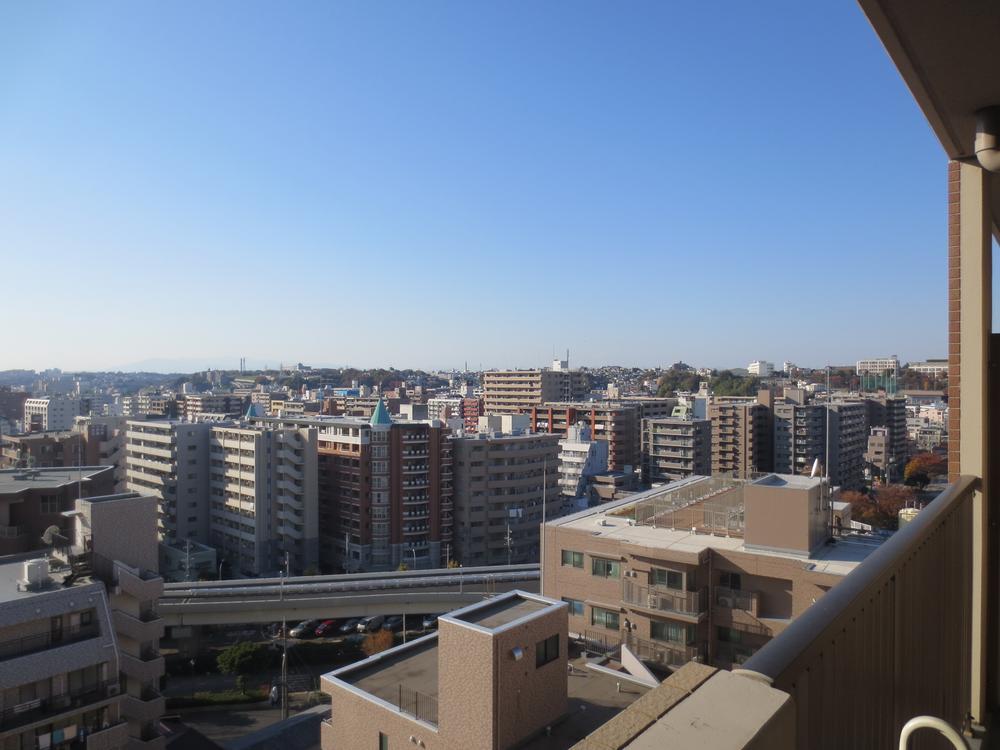 View from the balcony
バルコニーからの眺望
Local appearance photo現地外観写真 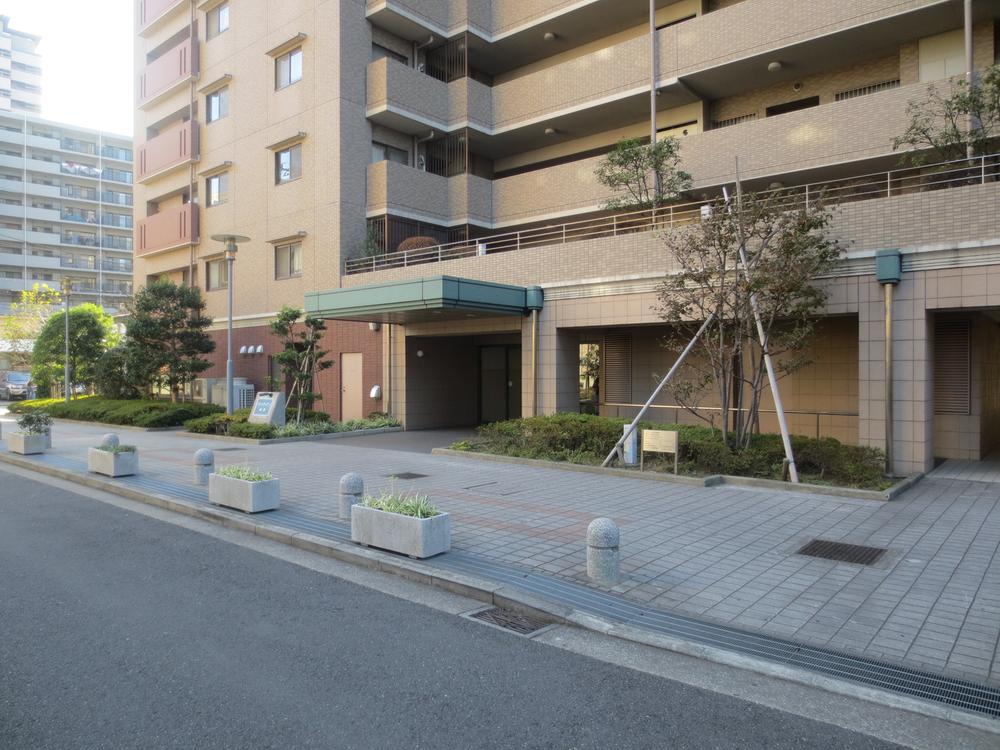 March 2001 Built Van Thian Yokohama appearance
平成13年3月築 ヴァンティアン横濱 外観
Floor plan間取り図 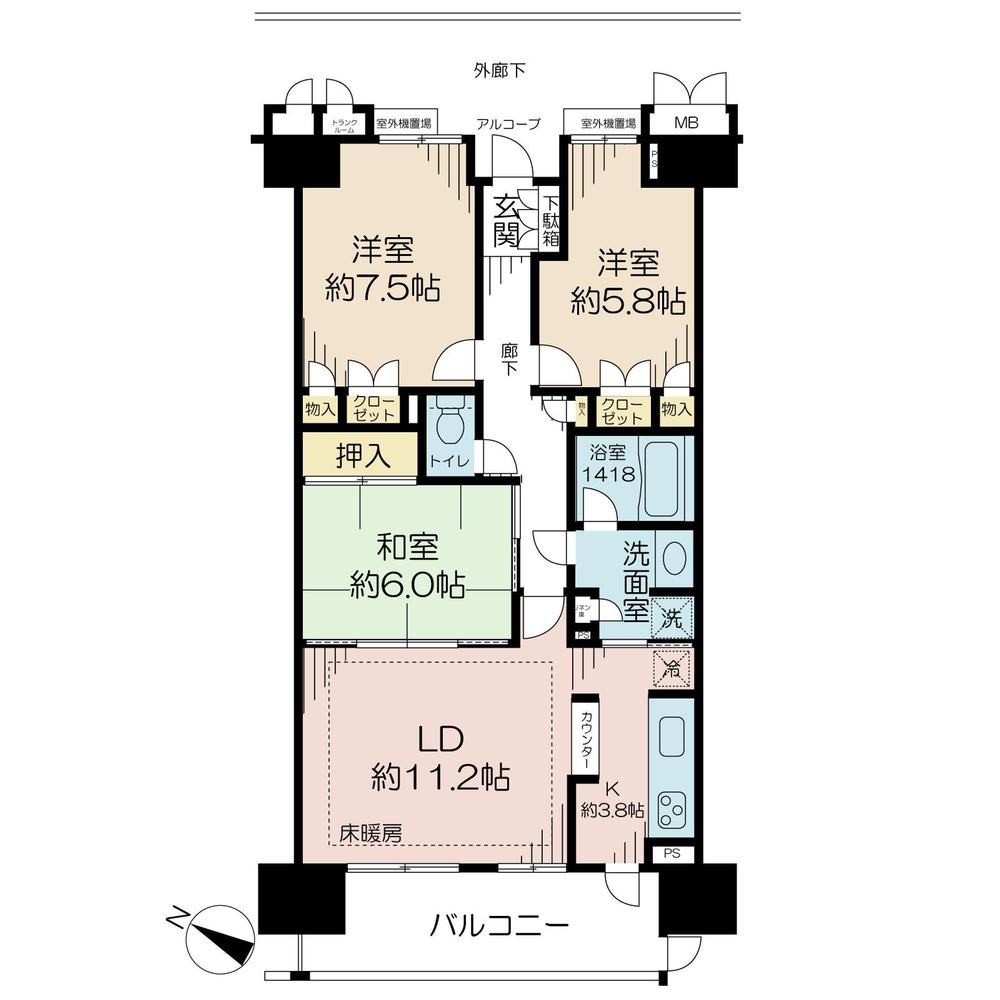 3LDK, Price 29,900,000 yen, Occupied area 78.83 sq m , Balcony area 10.71 sq m
3LDK、価格2990万円、専有面積78.83m2、バルコニー面積10.71m2
View photos from the dwelling unit住戸からの眺望写真 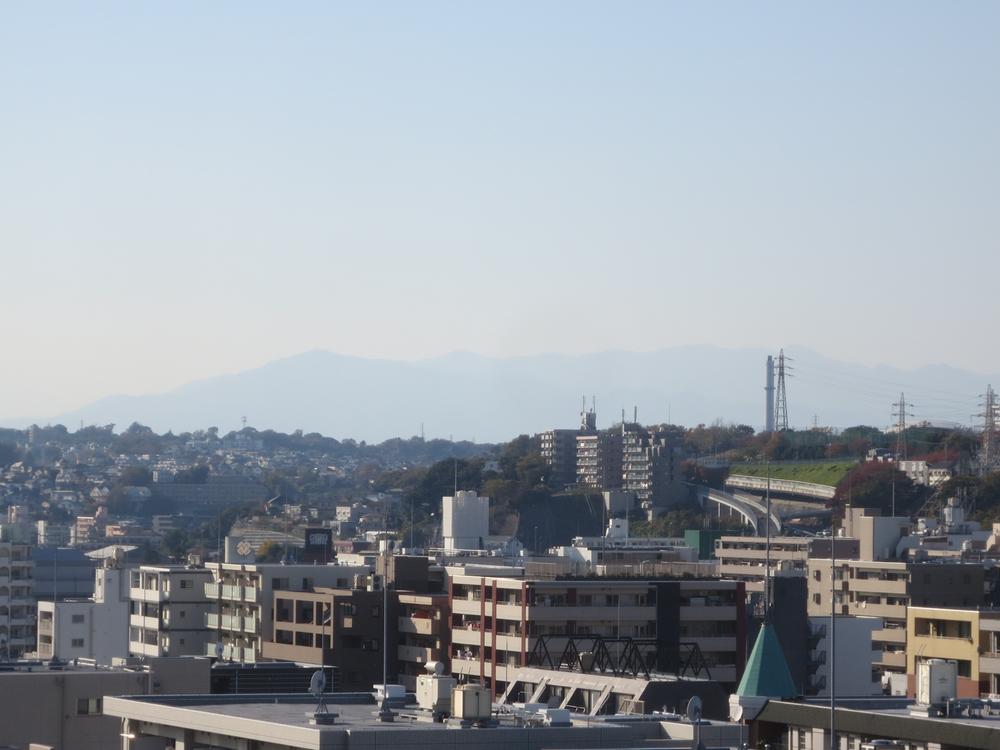 Tanzawa system from the balcony on a clear day ・ Fuji can be distant view, View is the charm of the room.
晴れた日にはバルコニーから丹沢山系・富士山が遠望できる、眺望が魅力のお部屋です。
Local appearance photo現地外観写真 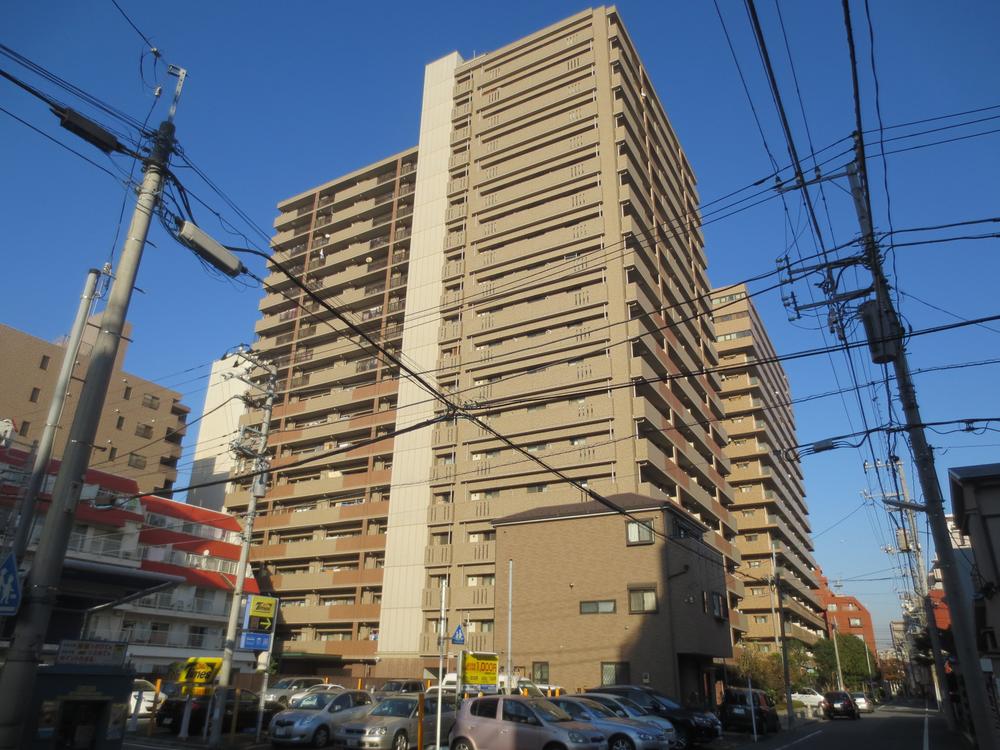 2 Line 2 stations available. Convenient location is also attractive.
2路線2駅利用可能。便利な立地も魅力です。
Livingリビング 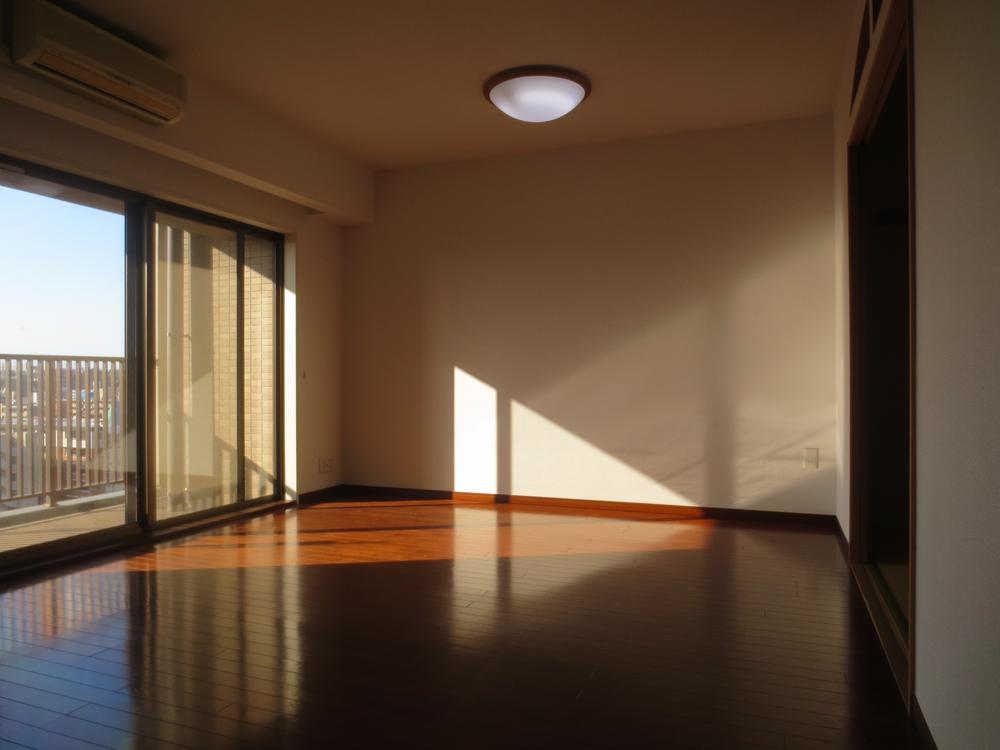 Living dining is about 11.2 Pledge. Because with floor heating, Cold season feet warm
リビングダイニングは約11.2帖。床暖房付きなので、寒い季節も足元暖か
Bathroom浴室 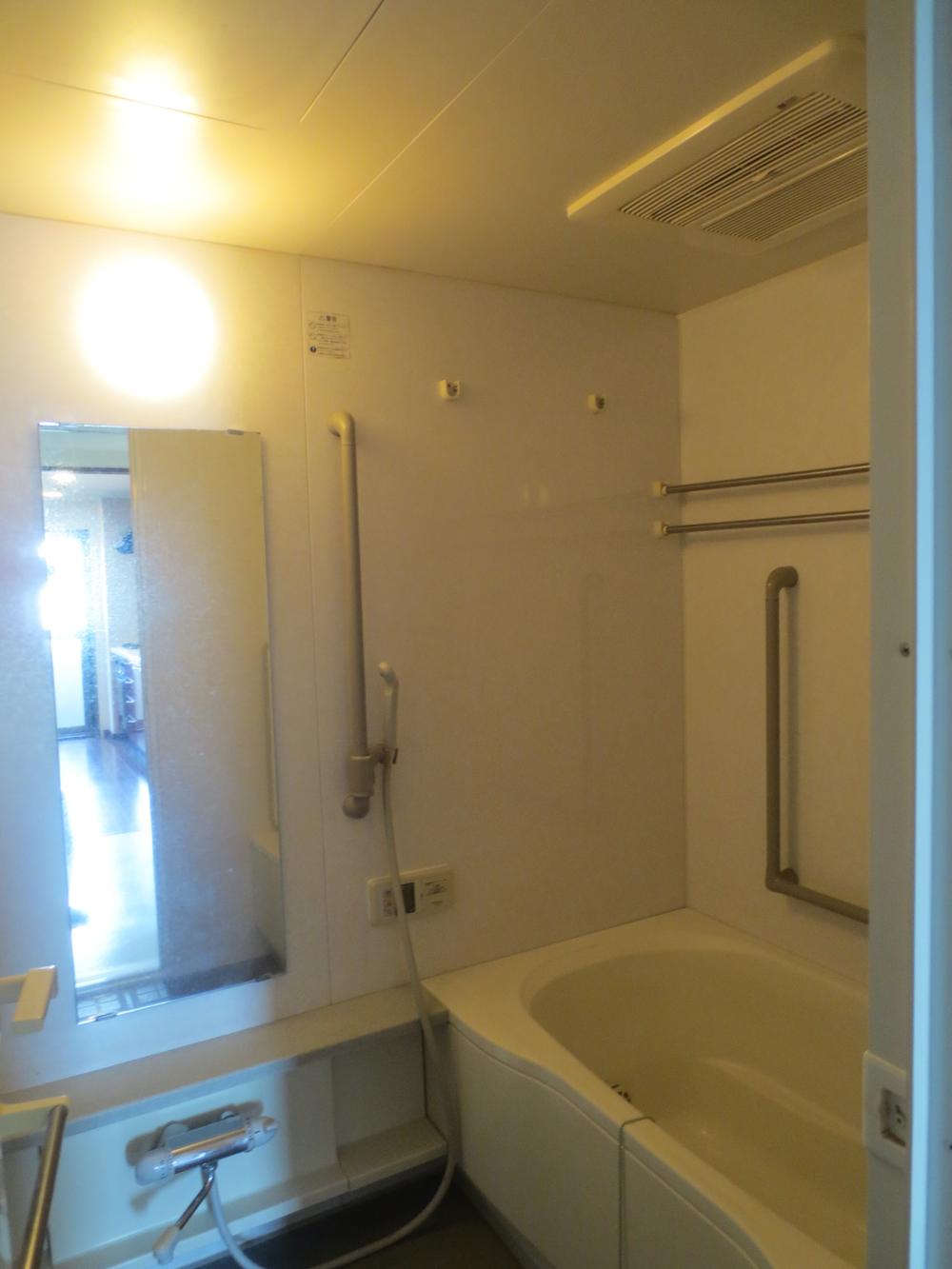 The bathrooms are equipped with ventilation drying function.
浴室は換気乾燥機能付き。
Kitchenキッチン 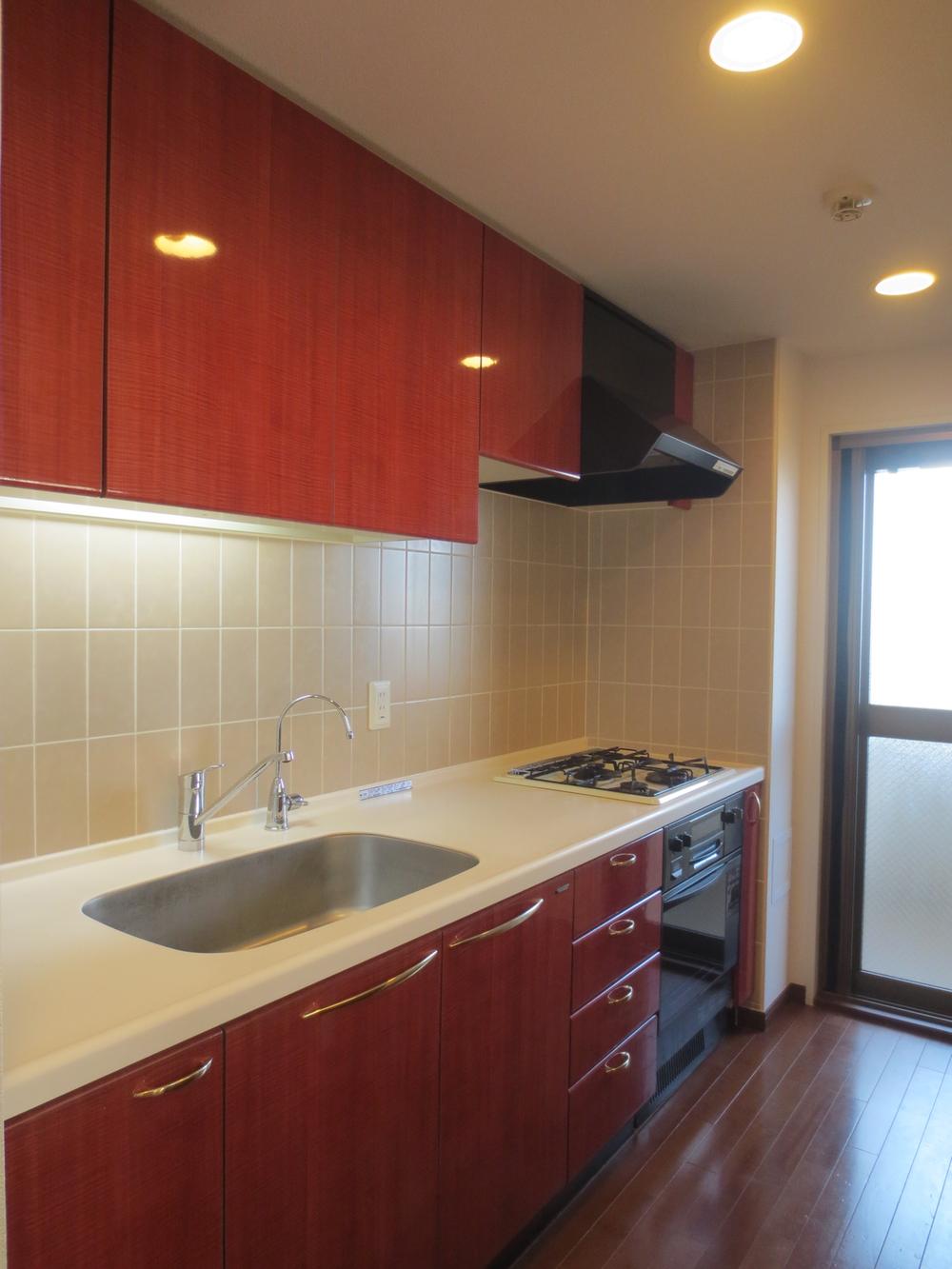 Calm tone of the kitchen. There is a doorway to the balcony, Convenient.
落ち着いた色調のキッチン。バルコニーへの出入り口があり、便利です。
Non-living roomリビング以外の居室 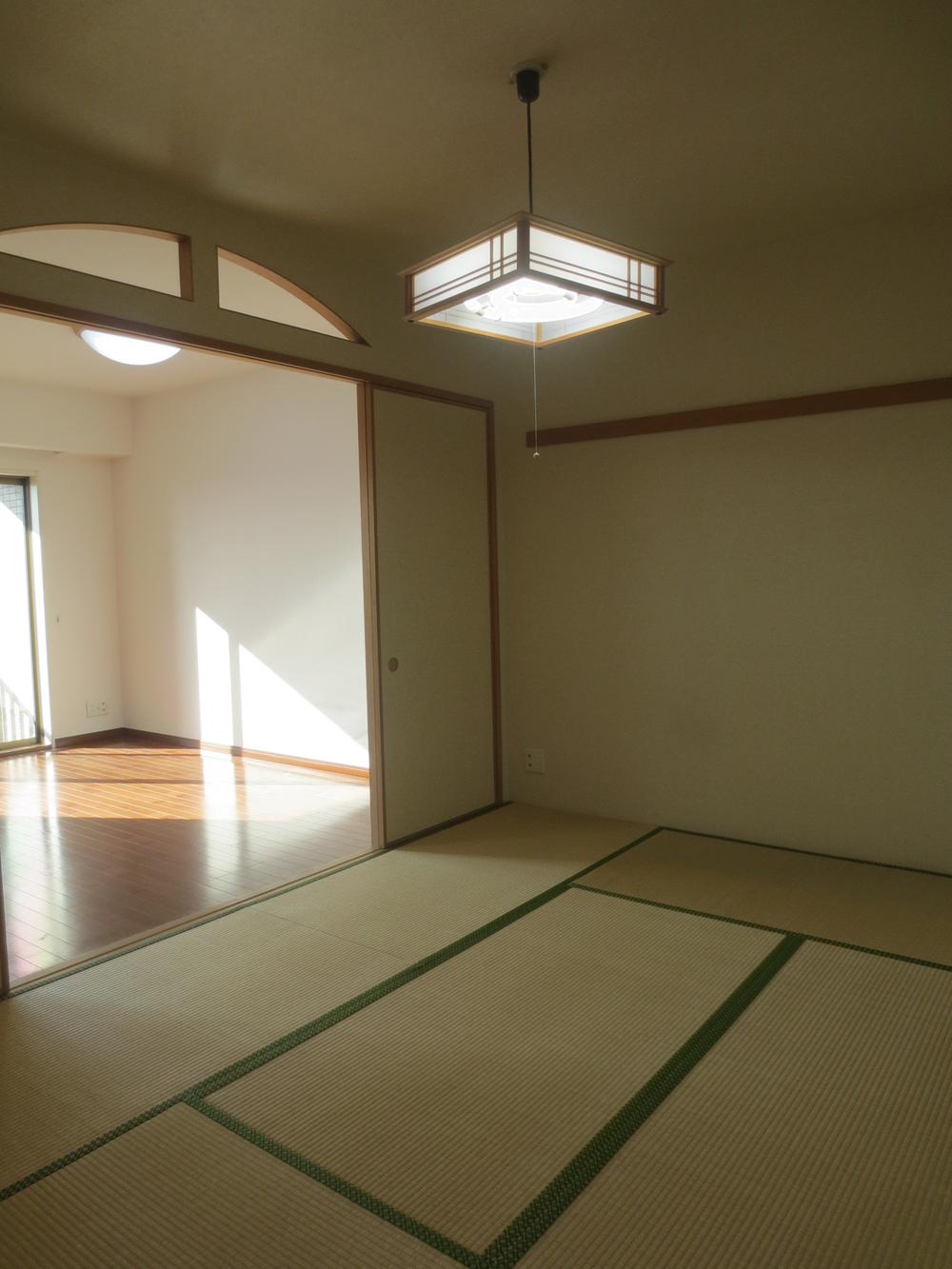 About 6 Pledge Japanese-style room. Located next to the living room, Wider space with a sense of unity when you open the sliding door.
約6帖和室。リビングの隣にあり、襖を開くと一体感のある空間が広がります。
Wash basin, toilet洗面台・洗面所 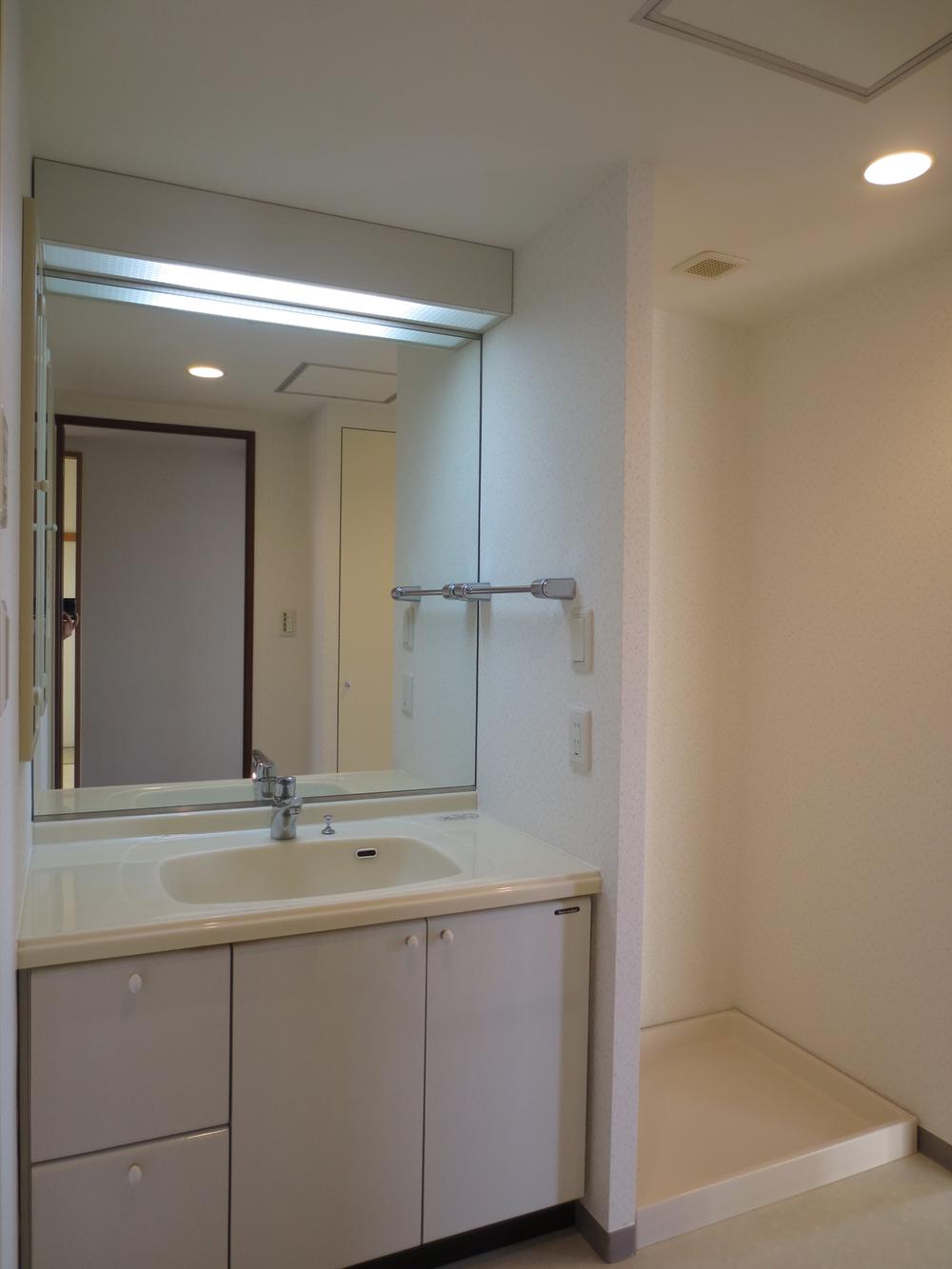 White was the keynote, Wash room with cleanliness. Also it comes with a linen cabinet.
白を基調とした、清潔感のある洗面室。リネン庫も付いています。
Toiletトイレ 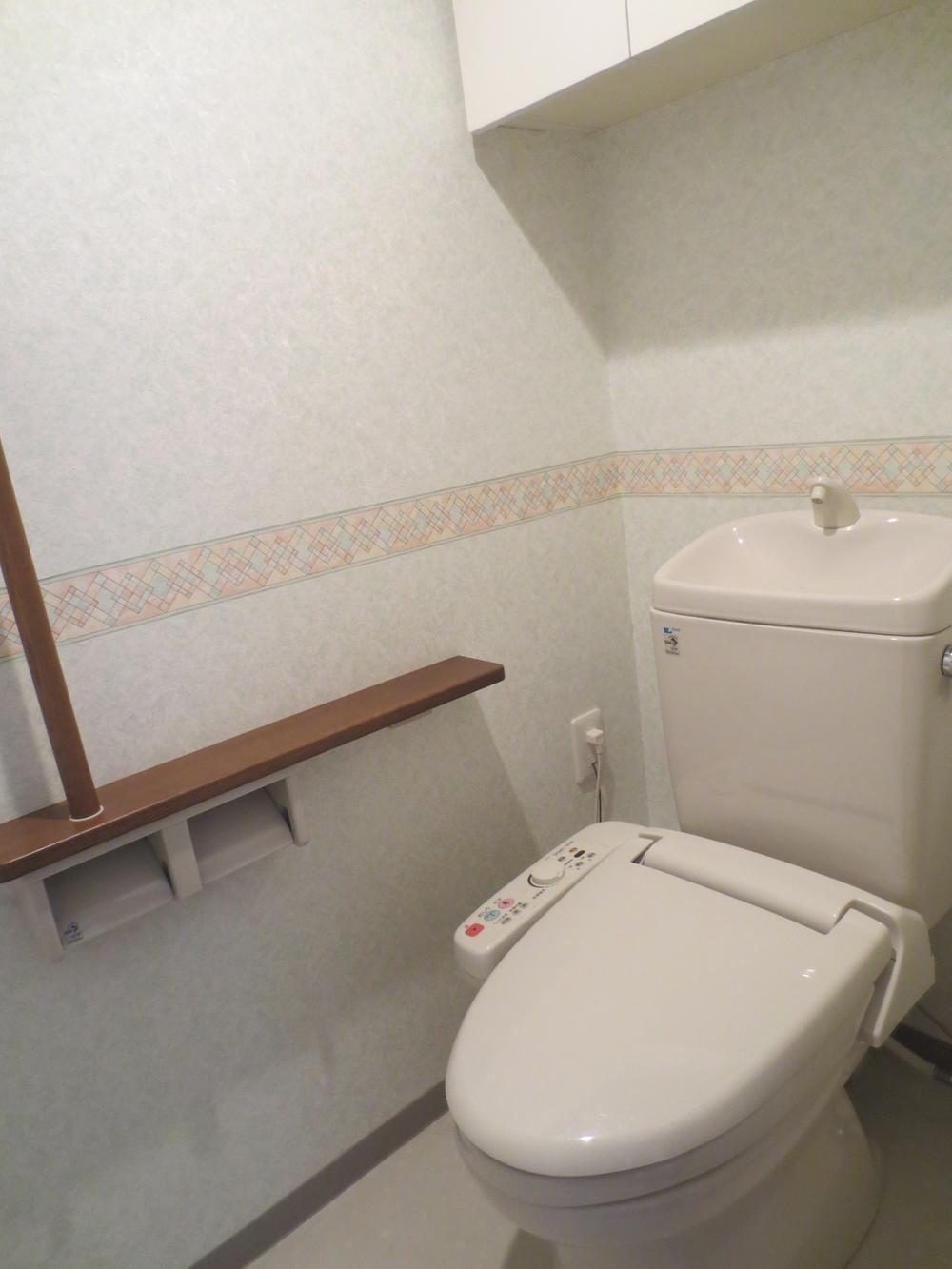 Toilet is equipped with a hanging cupboard, Convenient for daily necessities of stock.
トイレは吊戸棚が付いていて、日用品のストックに便利。
Entranceエントランス 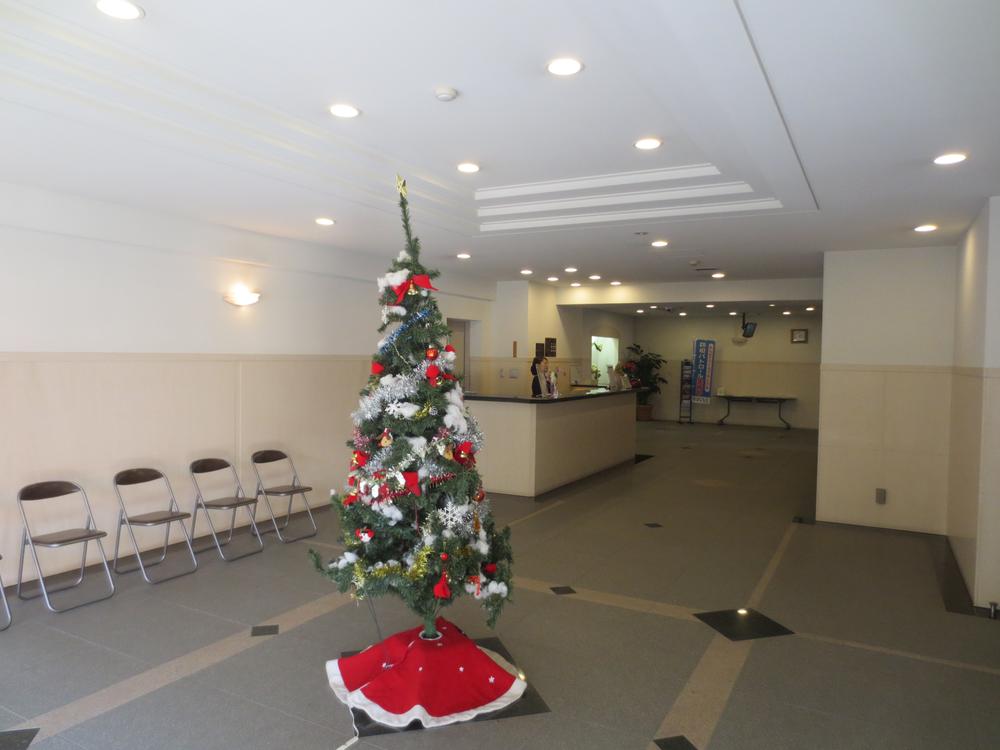 Entrance hall
エントランスホール
Other common areasその他共用部 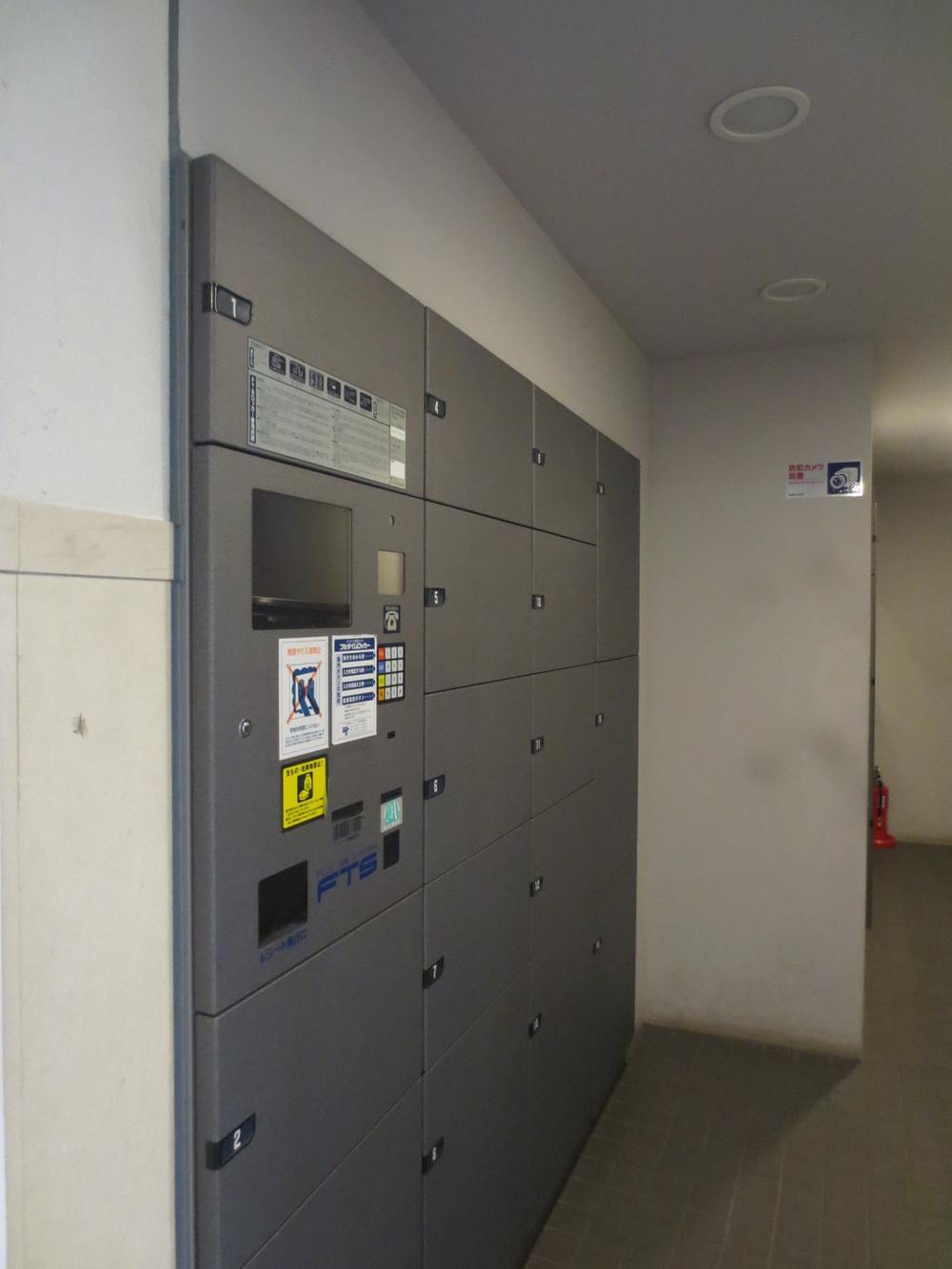 Home delivery locker. It is convenient to the baggage claim at the time of absence.
宅配ロッカー。不在時の荷物受取に便利です。
Other Equipmentその他設備 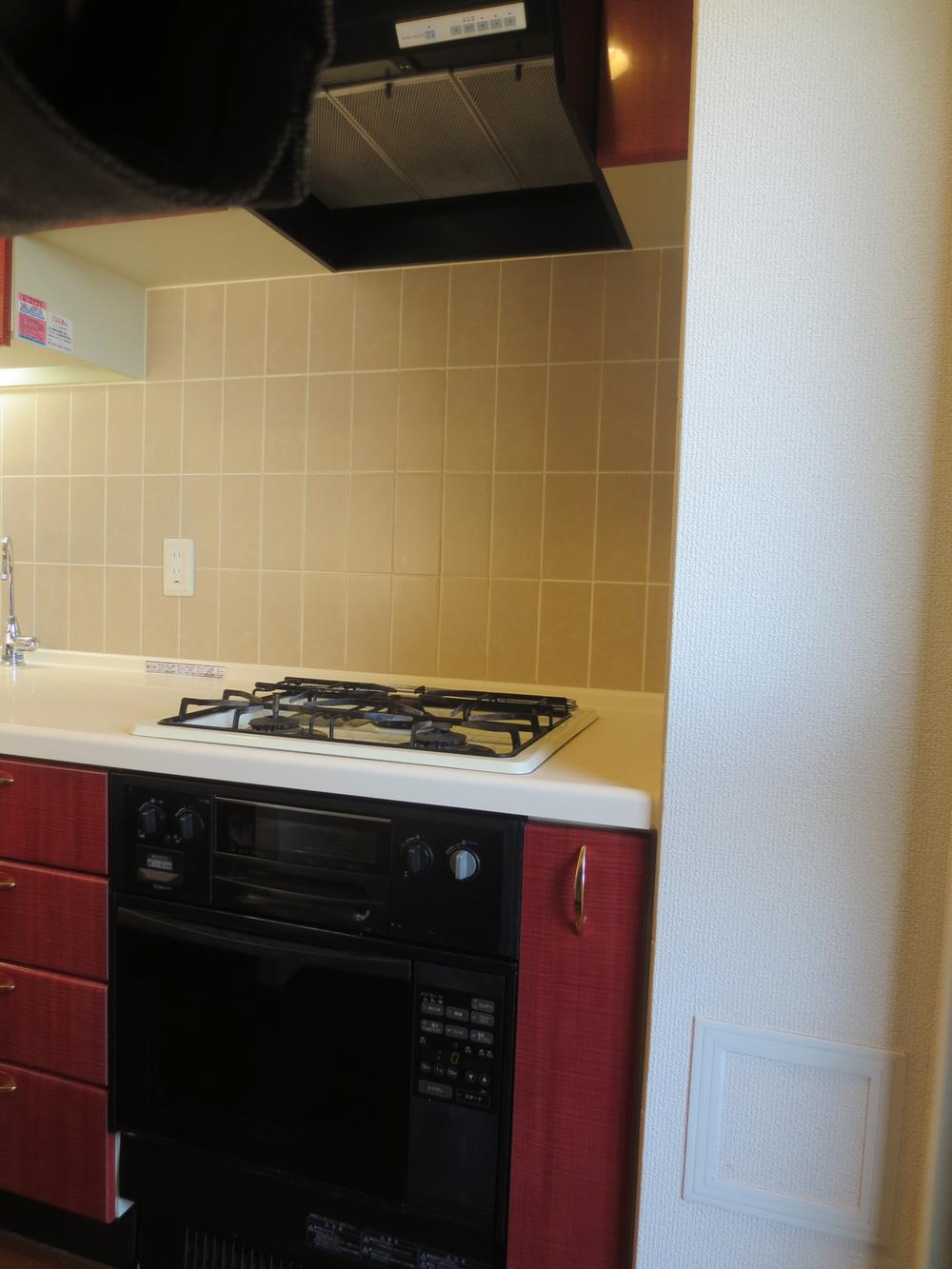 This oven kitchen
オーブン付きキッチンです
Parking lot駐車場 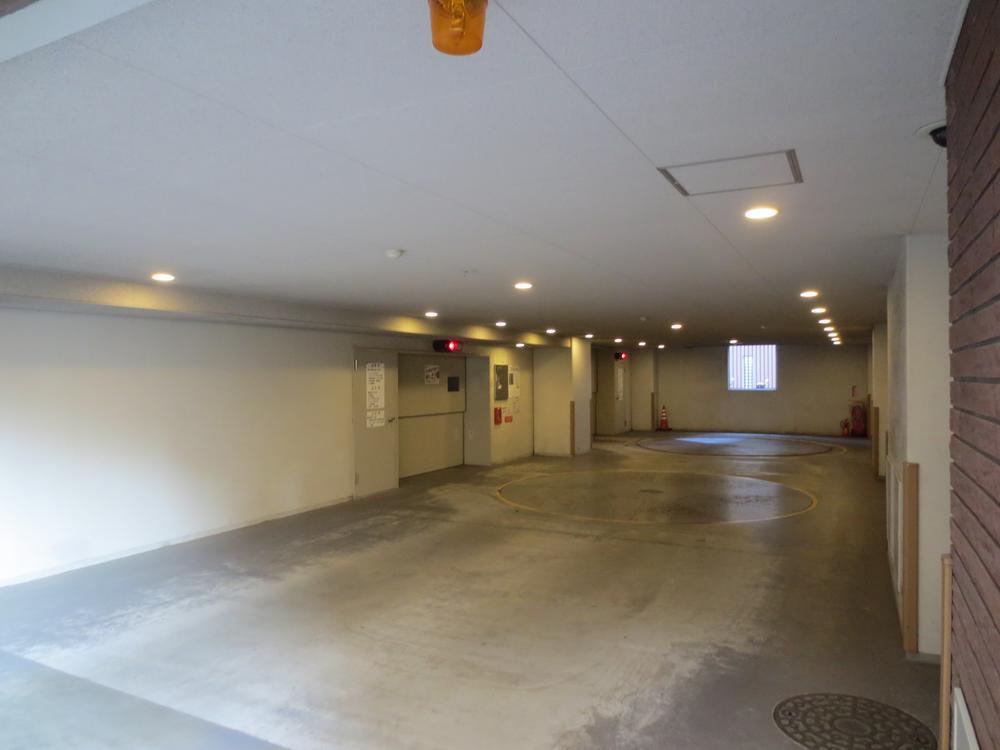 On-site parking, It is reserved all dwelling units worth. (Mechanical)
敷地内駐車場は、全住戸分確保されています。(機械式)
Balconyバルコニー 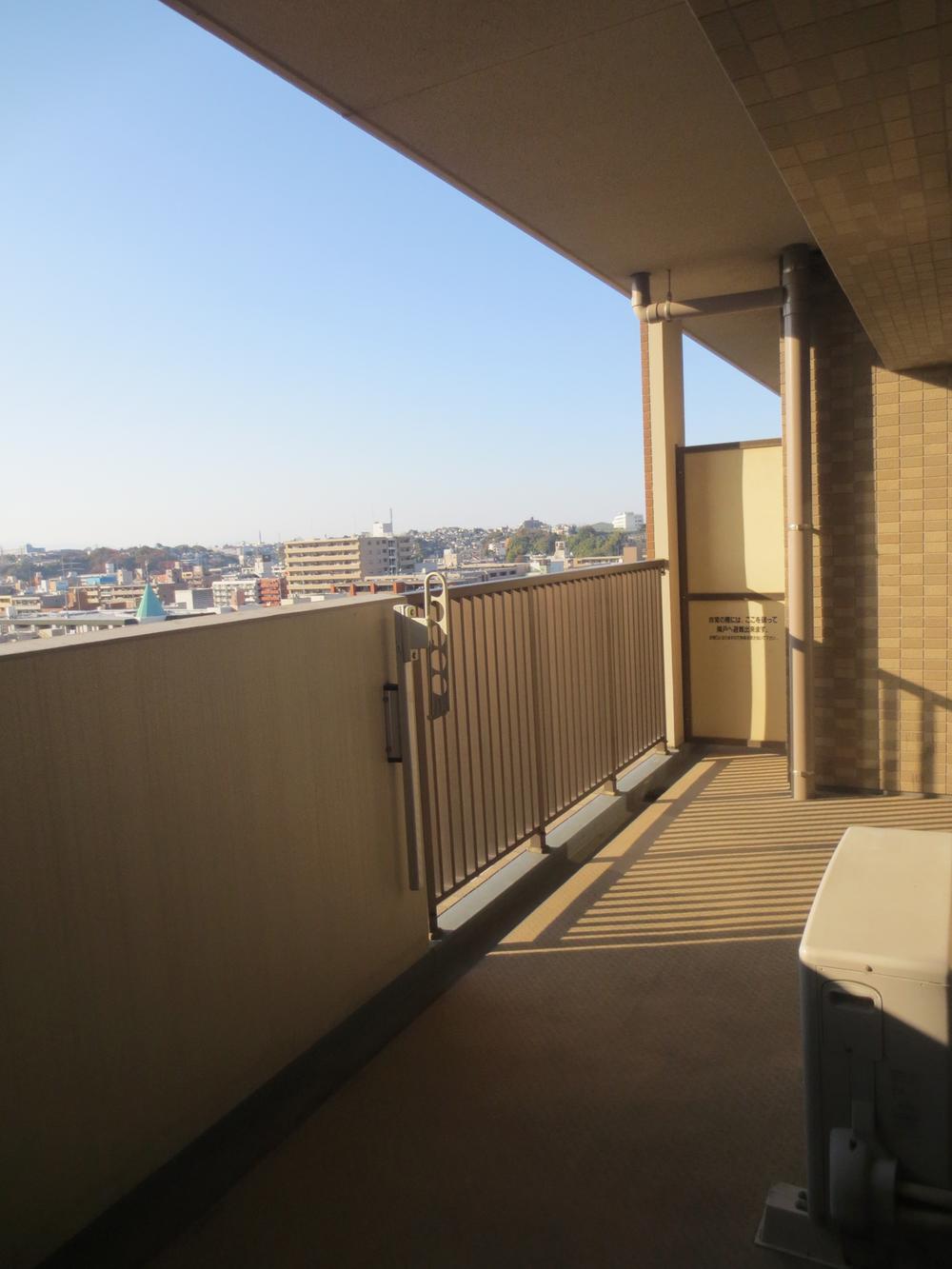 With clothesline bracket on the balcony.
バルコニーには物干し金具付き。
Streets around周辺の街並み 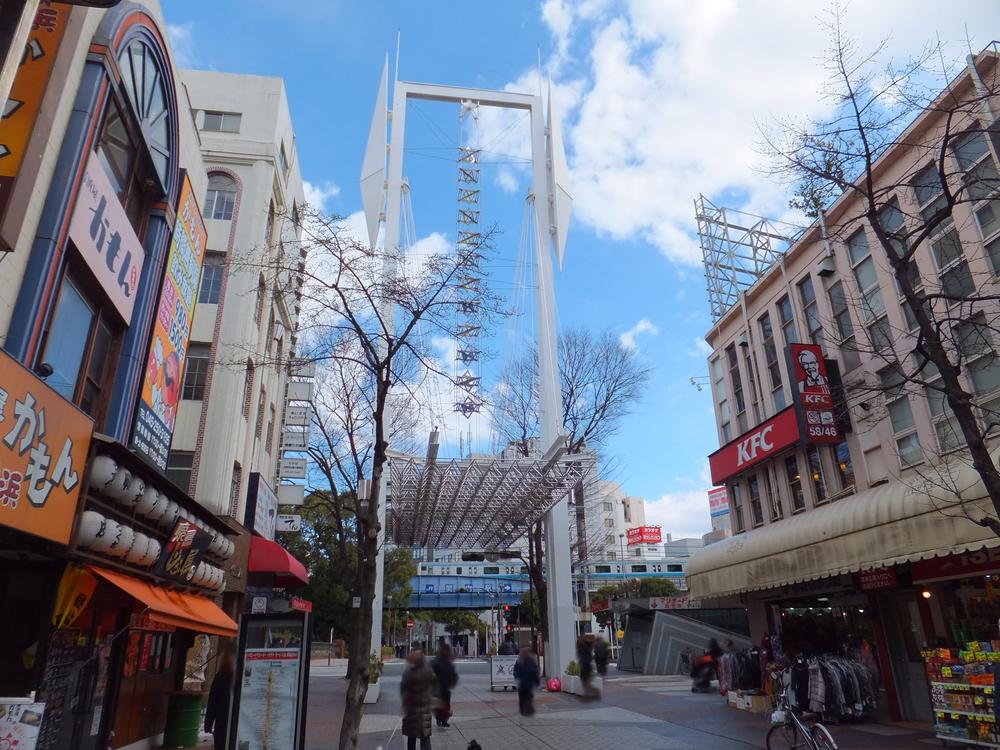 Until Isezakimoru 470m
イセザキモールまで470m
View photos from the dwelling unit住戸からの眺望写真 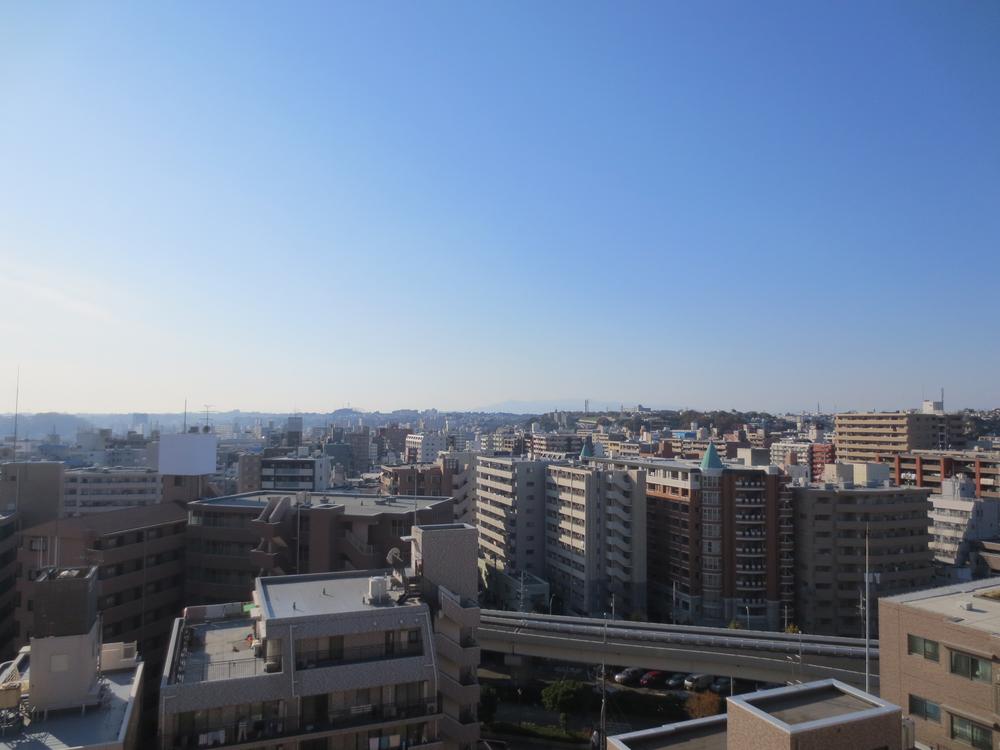 Since the high floor of, There is no building, etc. to block the view to the front, View will spread a feeling of opening.
高層階なので、前面には視界を遮る建物等がなく、開放感のある眺望が広がります。
Otherその他 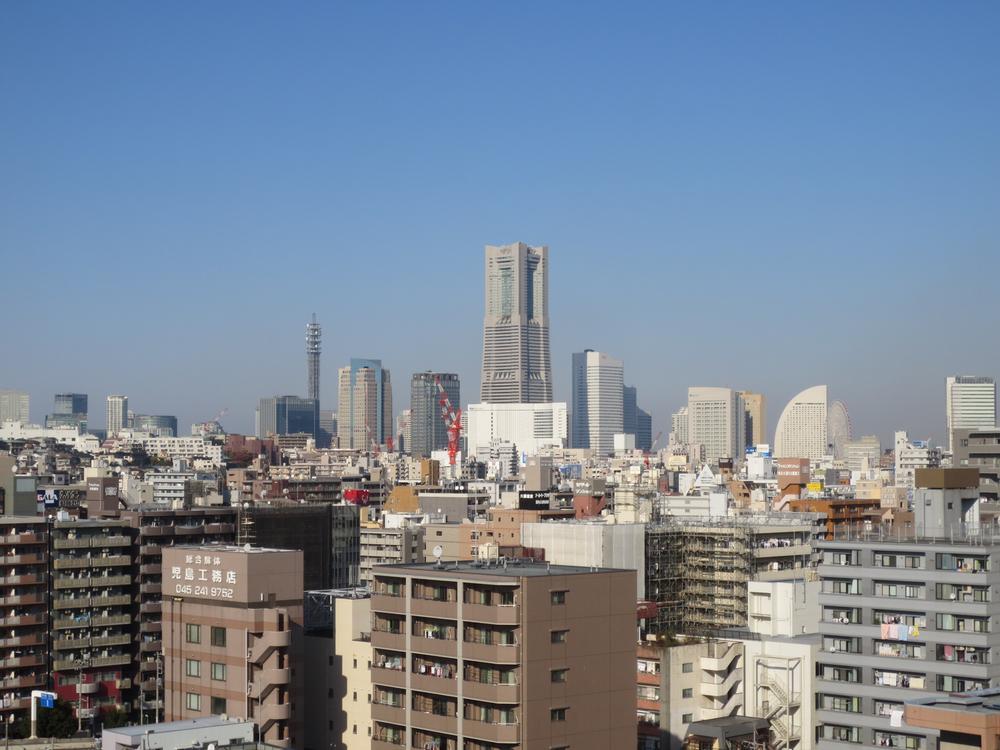 View from the shared hallway. Views of the district Minato Mirai.
共用廊下からの眺望。みなとみらい地区を望めます。
Kitchenキッチン 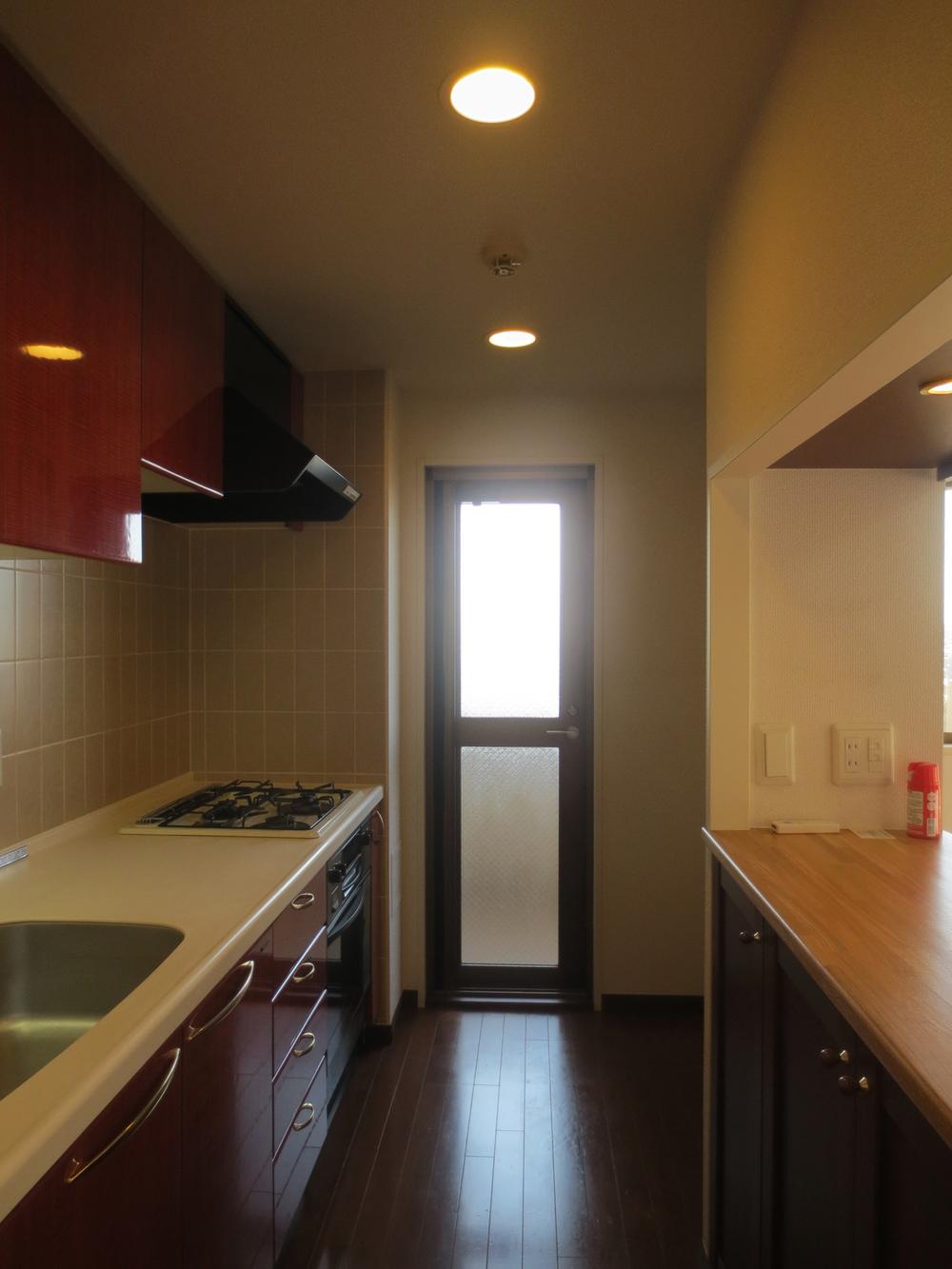 The kitchen back there is with storage of the counter.
キッチン背面には収納付きのカウンターがあります。
Non-living roomリビング以外の居室 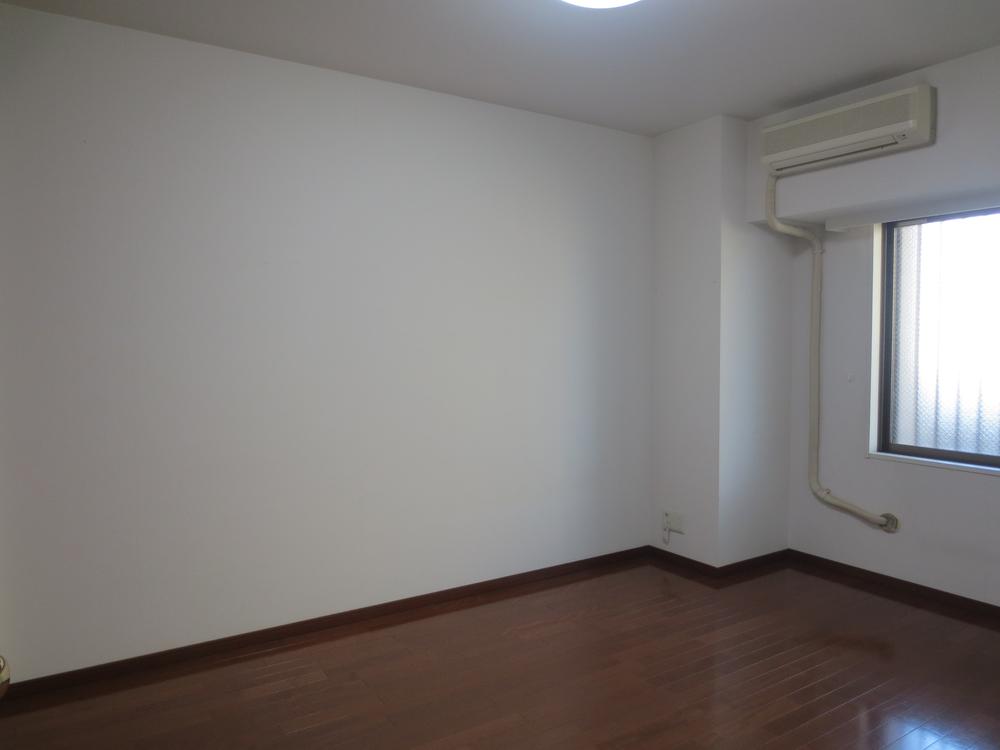 About 7.5 Pledge Western-style.
約7.5帖洋室。
Other common areasその他共用部 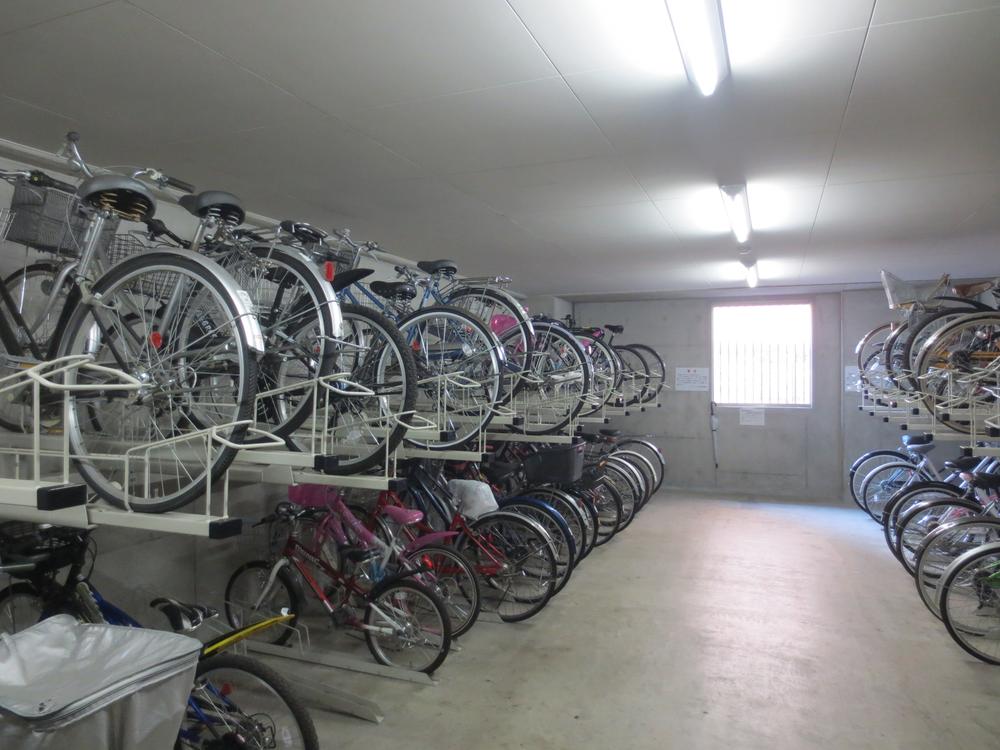 On-site bicycle parking lot
敷地内駐輪場
Location
| 






















