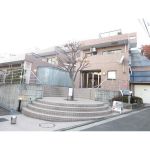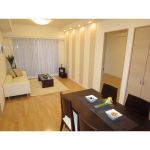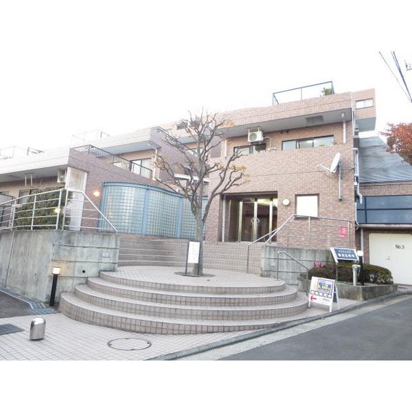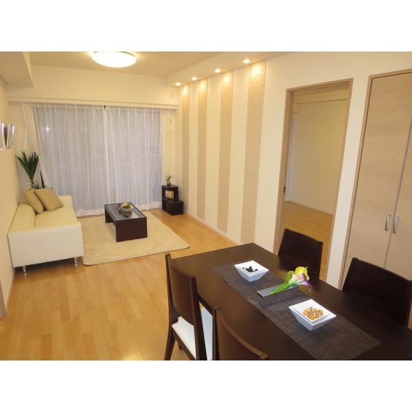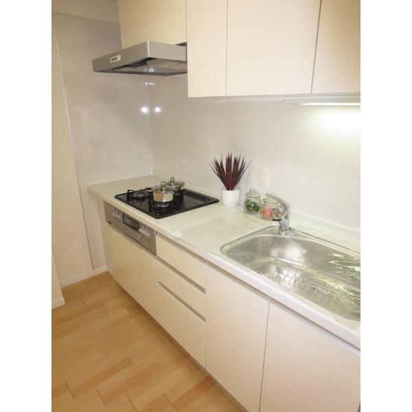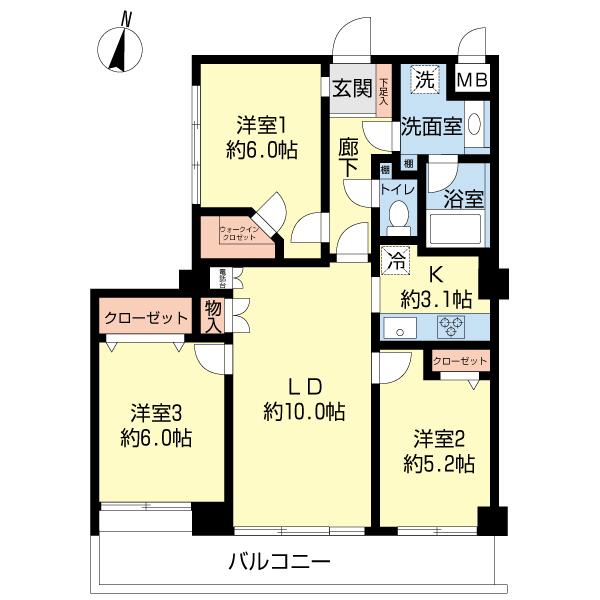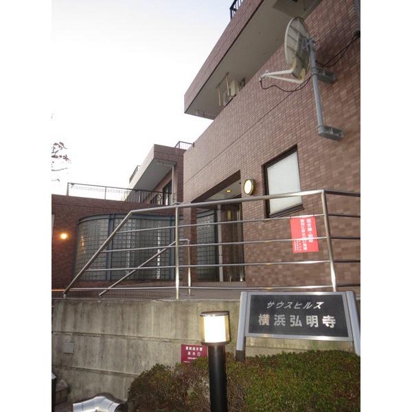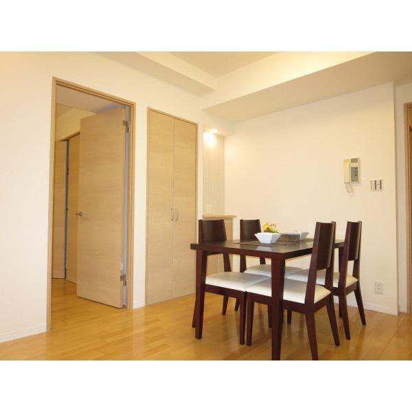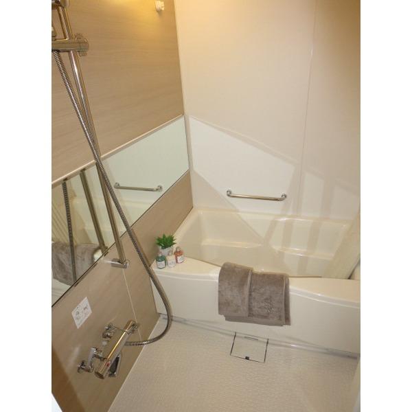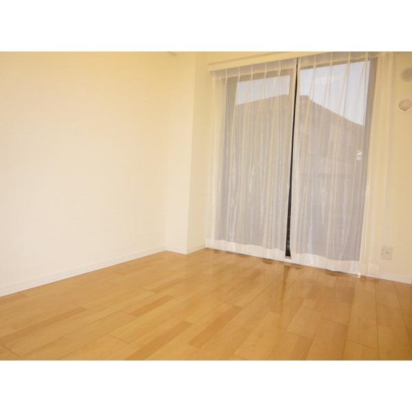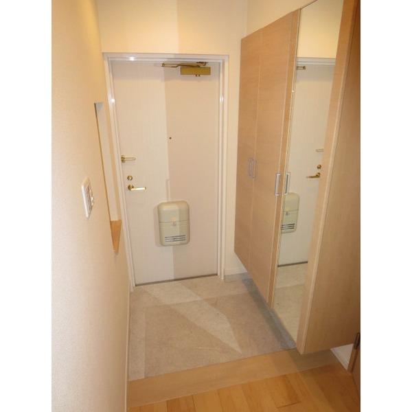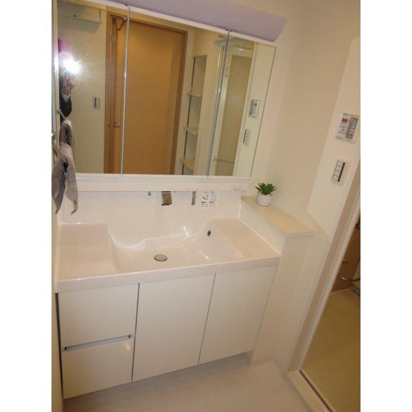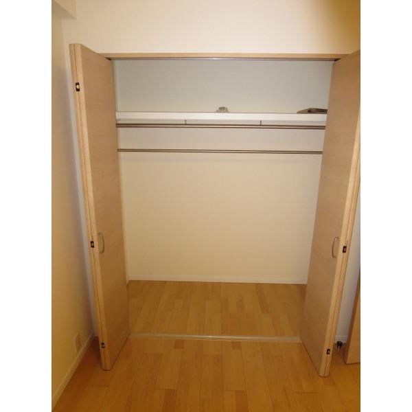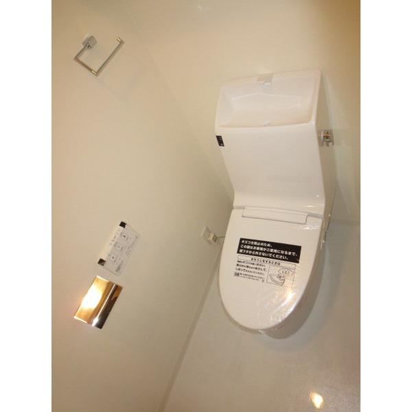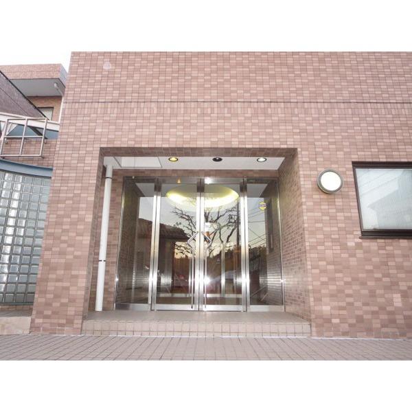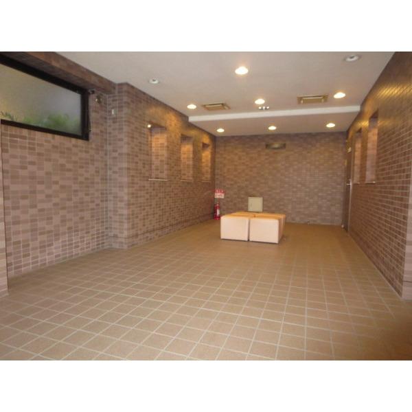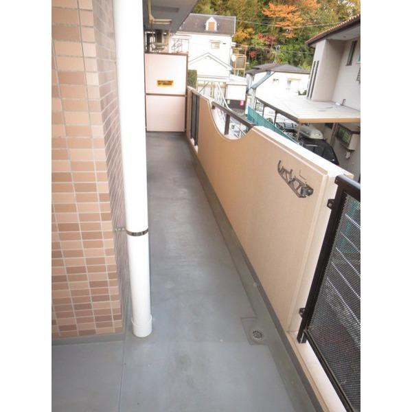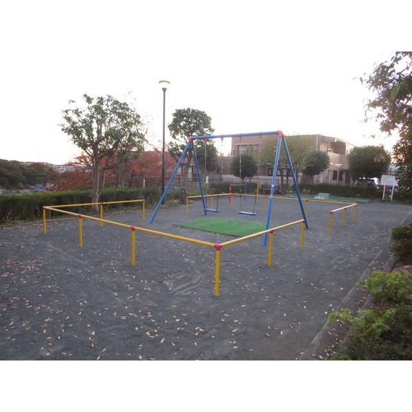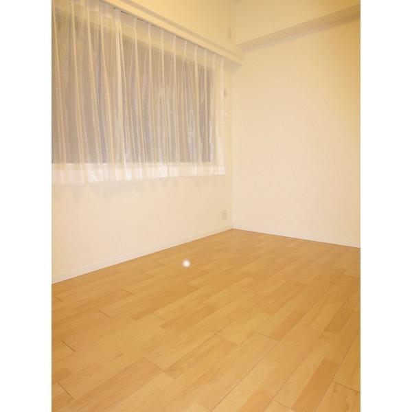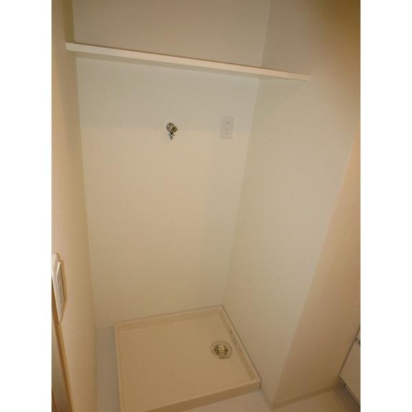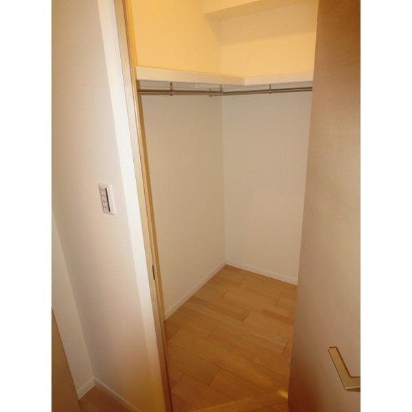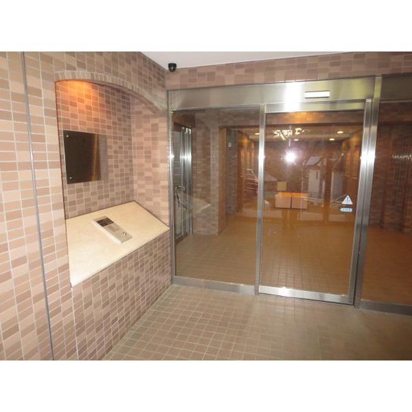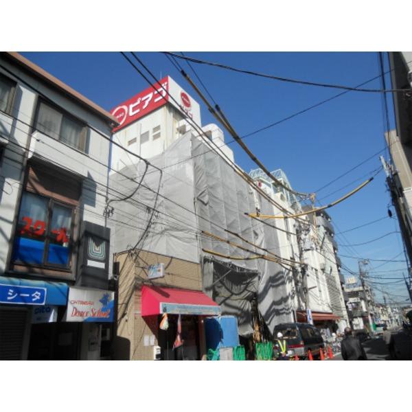|
|
Yokohama City, Kanagawa Prefecture, Minami-ku,
神奈川県横浜市南区
|
|
Keikyu main line "Gumyoji" walk 10 minutes
京急本線「弘明寺」歩10分
|
|
Efficiently capable of accommodating walk-in closet installed in a support the functionality implemented secure livelihood security. Entrance auto-lock / Fully furnished
効率よく収納可能なウォークインクローゼット設置で機能性実現安心な暮らしを支えるセキュリティ。玄関オートロック/家具付き
|
|
In south-facing dwelling unit, Comfortably you want to open the windows. Ventilation also we completed a good environment renovation. You can see the room. (Other expenses) CATV fee: 700 yen
南向き住戸で、窓を開けたくなる気持ちよさ。風通しも良い環境リノベーション完成致しました。室内をご覧頂けます。(その他費用)CATV使用料:700円
|
Features pickup 特徴ピックアップ | | Immediate Available / Facing south / System kitchen / Bathroom Dryer / Washbasin with shower / Elevator / Otobasu / High speed Internet correspondence / Renovation / BS ・ CS ・ CATV 即入居可 /南向き /システムキッチン /浴室乾燥機 /シャワー付洗面台 /エレベーター /オートバス /高速ネット対応 /リノベーション /BS・CS・CATV |
Property name 物件名 | | South Hills Yokohama Gumyoji サウスヒルズ横浜弘明寺 |
Price 価格 | | 26,900,000 yen 2690万円 |
Floor plan 間取り | | 3LDK 3LDK |
Units sold 販売戸数 | | 1 units 1戸 |
Total units 総戸数 | | 43 units 43戸 |
Occupied area 専有面積 | | 69 sq m (20.87 tsubo) (center line of wall) 69m2(20.87坪)(壁芯) |
Other area その他面積 | | Balcony area: 10.8 sq m バルコニー面積:10.8m2 |
Whereabouts floor / structures and stories 所在階/構造・階建 | | 1st floor / RC6 story 1階/RC6階建 |
Completion date 完成時期(築年月) | | July 1995 1995年7月 |
Address 住所 | | Yokohama-shi, Kanagawa-ku, Minami Mutsukawa 1 神奈川県横浜市南区六ツ川1 |
Traffic 交通 | | Keikyu main line "Gumyoji" walk 10 minutes 京急本線「弘明寺」歩10分
|
Contact お問い合せ先 | | Pitattohausu Kamiooka shop Starts Pitattohausu (Ltd.) TEL: 0800-603-3988 [Toll free] mobile phone ・ Also available from PHS
Caller ID is not notified
Please contact the "saw SUUMO (Sumo)"
If it does not lead, If the real estate company ピタットハウス上大岡店スターツピタットハウス(株)TEL:0800-603-3988【通話料無料】携帯電話・PHSからもご利用いただけます
発信者番号は通知されません
「SUUMO(スーモ)を見た」と問い合わせください
つながらない方、不動産会社の方は
|
Administrative expense 管理費 | | 10,400 yen / Month (consignment (cyclic)) 1万400円/月(委託(巡回)) |
Repair reserve 修繕積立金 | | 14,560 yen / Month 1万4560円/月 |
Time residents 入居時期 | | Immediate available 即入居可 |
Whereabouts floor 所在階 | | 1st floor 1階 |
Direction 向き | | South 南 |
Structure-storey 構造・階建て | | RC6 story RC6階建 |
Site of the right form 敷地の権利形態 | | Ownership 所有権 |
Parking lot 駐車場 | | Nothing 無 |
Company profile 会社概要 | | <Mediation> Minister of Land, Infrastructure and Transport (2) the first 007,129 No. Pitattohausu Kamiooka shop Starts Pitattohausu Co. Yubinbango233-0002 Yokohama-shi, Kanagawa-ku, Konan Kamiookanishi 2-2-15 balloon Kamiooka first floor <仲介>国土交通大臣(2)第007129号ピタットハウス上大岡店スターツピタットハウス(株)〒233-0002 神奈川県横浜市港南区上大岡西2-2-15 バルーン上大岡1階 |
Construction 施工 | | Magara Construction Co., Ltd. (stock) 真柄建設(株) |
