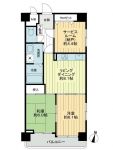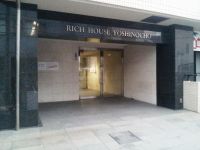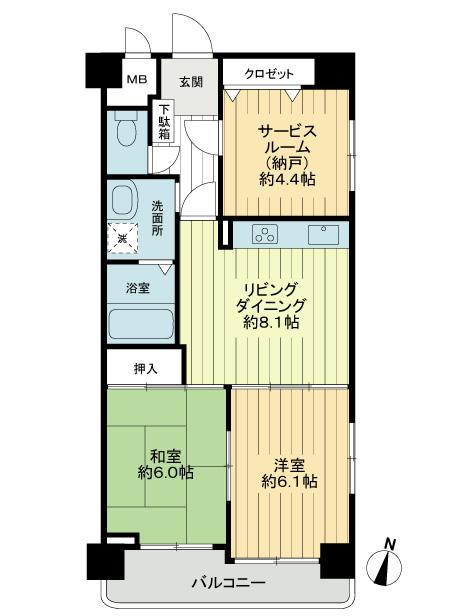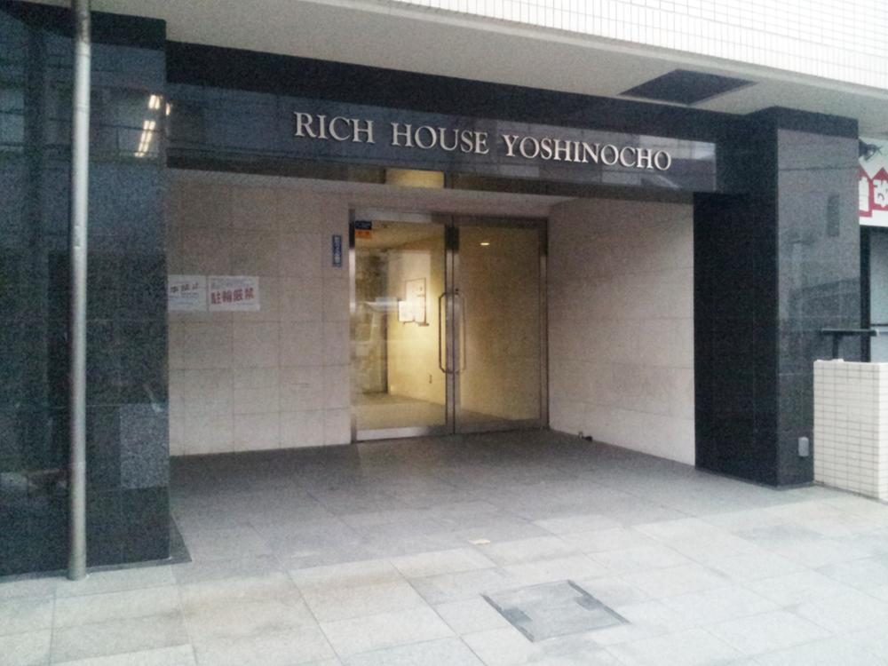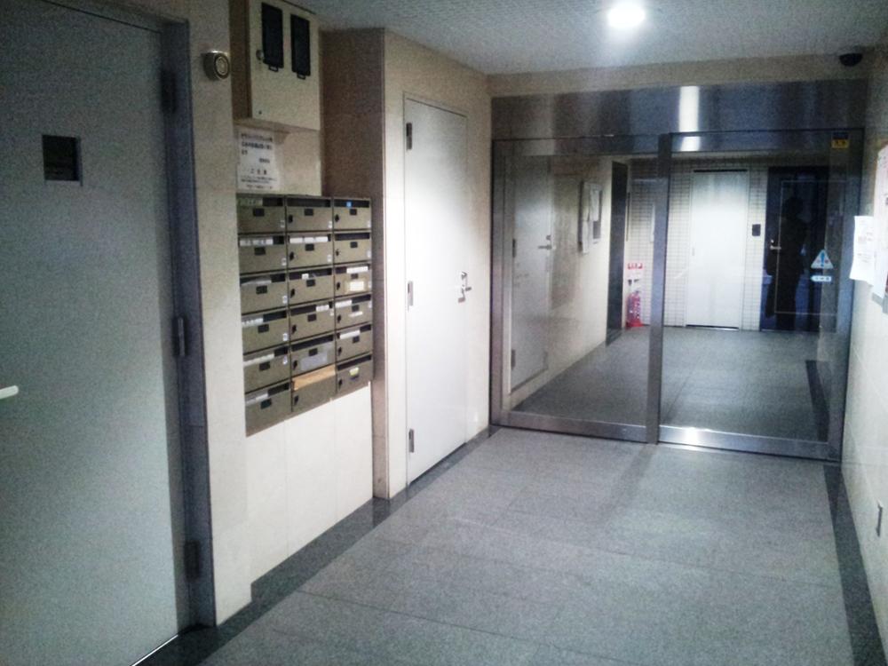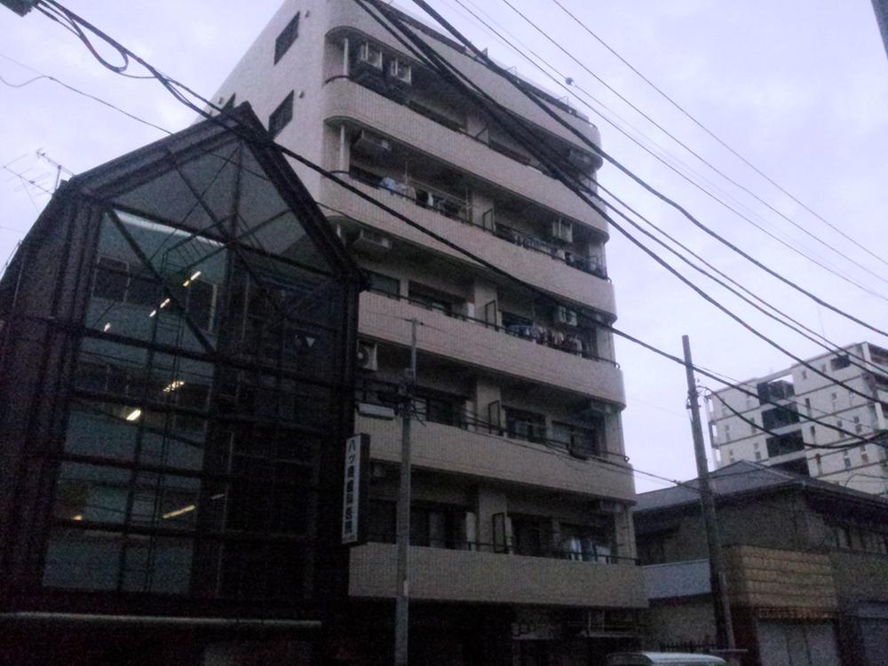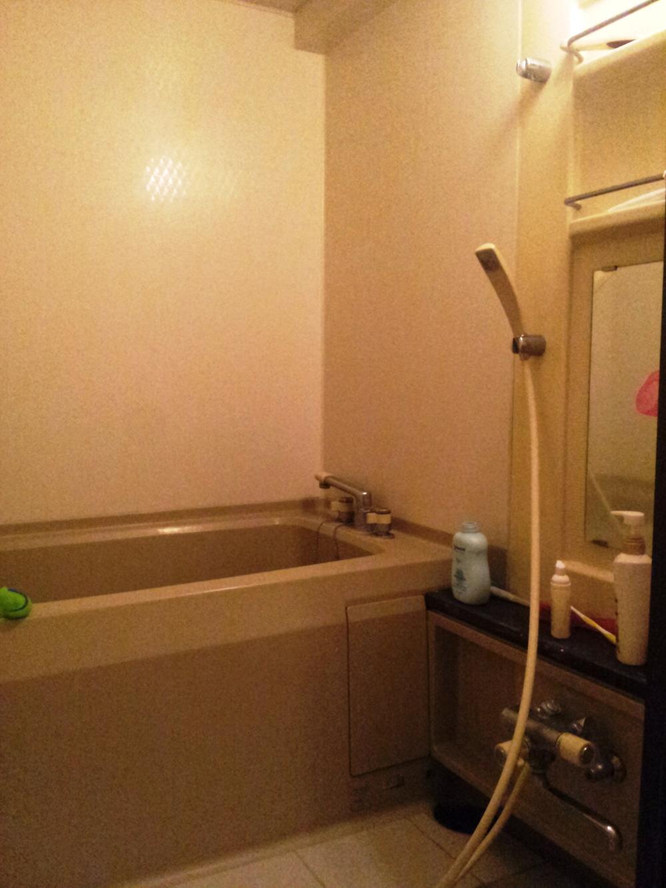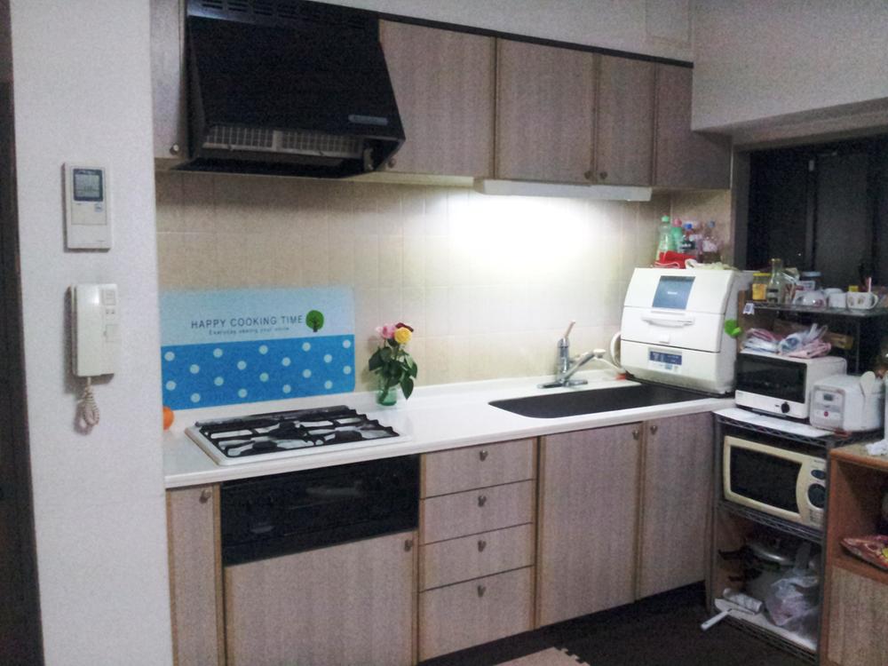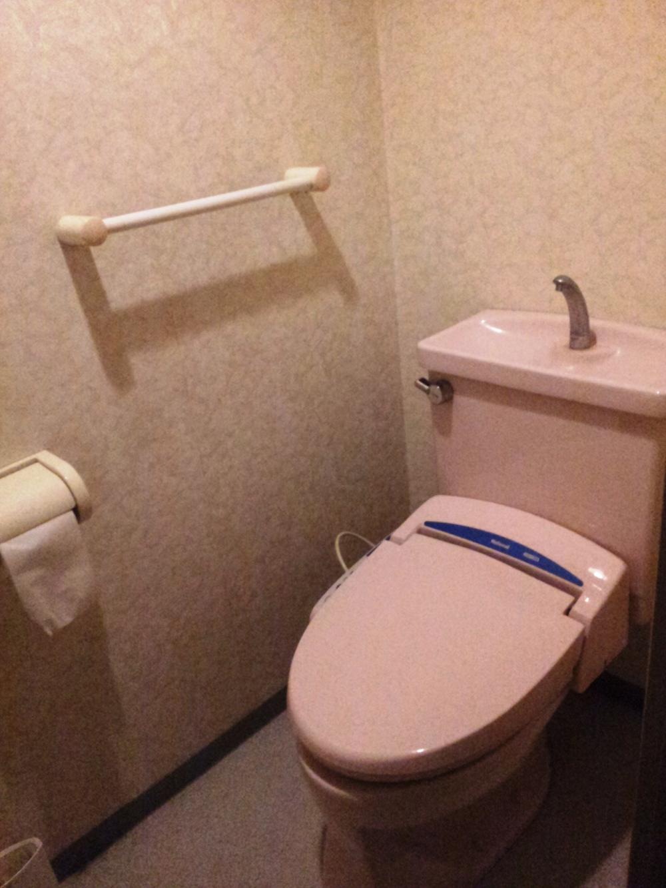|
|
Yokohama City, Kanagawa Prefecture, Minami-ku,
神奈川県横浜市南区
|
|
Blue Line "Yoshino-cho" walk 1 minute
ブルーライン「吉野町」歩1分
|
|
Facing south, Yang per goodese-style room, South balcony, Elevator, Storeroom, System kitchen, Otobasu, Ventilation good
南向き、陽当り良好、和室、南面バルコニー、エレベーター、納戸、システムキッチン、オートバス、通風良好
|
|
Facing south, Yang per goodese-style room, South balcony, Elevator, Storeroom, System kitchen, Otobasu, Ventilation good
南向き、陽当り良好、和室、南面バルコニー、エレベーター、納戸、システムキッチン、オートバス、通風良好
|
Features pickup 特徴ピックアップ | | Facing south / System kitchen / Yang per good / Japanese-style room / South balcony / Elevator / Otobasu / Ventilation good / Storeroom 南向き /システムキッチン /陽当り良好 /和室 /南面バルコニー /エレベーター /オートバス /通風良好 /納戸 |
Property name 物件名 | | Rich House Yoshino-cho ◆ Station 1 minute walk, Southeast corner room リッチハウス吉野町◆駅徒歩1分、南東角部屋 |
Price 価格 | | 17.8 million yen 1780万円 |
Floor plan 間取り | | 2DK + S (storeroom) 2DK+S(納戸) |
Units sold 販売戸数 | | 1 units 1戸 |
Total units 総戸数 | | 17 units 17戸 |
Occupied area 専有面積 | | 55.38 sq m (center line of wall) 55.38m2(壁芯) |
Other area その他面積 | | Balcony area: 5.41 sq m バルコニー面積:5.41m2 |
Whereabouts floor / structures and stories 所在階/構造・階建 | | 4th floor / SRC7 basement 4-story part RC 4階/SRC7階地下4階建一部RC |
Completion date 完成時期(築年月) | | October 1994 1994年10月 |
Address 住所 | | Yokohama City, Kanagawa Prefecture Minami-ku Shinkawa-cho 4 神奈川県横浜市南区新川町4 |
Traffic 交通 | | Blue Line "Yoshino-cho" walk 1 minute
Keikyū Main Line "Minami Ota" walk 8 minutes ブルーライン「吉野町」歩1分
京急本線「南太田」歩8分
|
Related links 関連リンク | | [Related Sites of this company] 【この会社の関連サイト】 |
Person in charge 担当者より | | Person in charge of real-estate and building Nishimura Yoshitaka Age: 30 Daigyokai experience: In six years, Minami-ku, we have been contracted in the center near the property station, Also Welcome many customers who purchase hope. Your sale also purchase also, please contact us. 担当者宅建西村 仁孝年齢:30代業界経験:6年南区では駅近くの物件を中心に成約させていただいており、ご購入希望のお客様も数多くいらっしゃいます。ご売却もご購入も是非ご相談ください。 |
Contact お問い合せ先 | | TEL: 0120-984841 [Toll free] Please contact the "saw SUUMO (Sumo)" TEL:0120-984841【通話料無料】「SUUMO(スーモ)を見た」と問い合わせください |
Administrative expense 管理費 | | 19,920 yen / Month (consignment (cyclic)) 1万9920円/月(委託(巡回)) |
Repair reserve 修繕積立金 | | 12,300 yen / Month 1万2300円/月 |
Expenses 諸費用 | | Town council fee: 300 yen / Month 町会費:300円/月 |
Time residents 入居時期 | | Consultation 相談 |
Whereabouts floor 所在階 | | 4th floor 4階 |
Direction 向き | | South 南 |
Overview and notices その他概要・特記事項 | | Contact: Nishimura Yoshitaka 担当者:西村 仁孝 |
Structure-storey 構造・階建て | | SRC7 basement 4-story part RC SRC7階地下4階建一部RC |
Site of the right form 敷地の権利形態 | | Ownership 所有権 |
Use district 用途地域 | | Commerce 商業 |
Company profile 会社概要 | | <Mediation> Minister of Land, Infrastructure and Transport (6) No. 004139 (Ltd.) Daikyo Riarudo Kamiooka shop / Telephone reception → Head Office: Tokyo Yubinbango233-0002 Yokohama-shi, Kanagawa-ku, Konan Kamiookanishi 1-6-1 dream crust or office tower on the 17th floor <仲介>国土交通大臣(6)第004139号(株)大京リアルド上大岡店/電話受付→本社:東京〒233-0002 神奈川県横浜市港南区上大岡西1-6-1 ゆめおおおかオフィスタワー17階 |
Construction 施工 | | (Ltd.) Fujita (株)フジタ |
