Used Apartments » Kanto » Kanagawa Prefecture » Yokohama Minami-ku
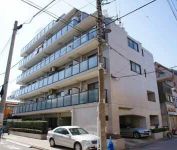 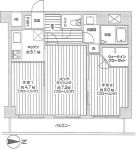
| | Yokohama City, Kanagawa Prefecture, Minami-ku, 神奈川県横浜市南区 |
| Blue Line "Makita" walk 6 minutes ブルーライン「蒔田」歩6分 |
| Makita Station nearly flat 6-minute walk Is a quiet living environment because it is not in the street. First, please Contact Us. 蒔田駅ほぼ平坦徒歩6分 通り沿いではないため静かな住環境です。 まずはお問い合わせくださいませ。 |
| Fit renovation, 2 along the line more accessible, It is close to the city, System kitchen, Flat terrain 適合リノベーション、2沿線以上利用可、市街地が近い、システムキッチン、平坦地 |
Features pickup 特徴ピックアップ | | Fit renovation / 2 along the line more accessible / It is close to the city / System kitchen / Flat terrain 適合リノベーション /2沿線以上利用可 /市街地が近い /システムキッチン /平坦地 | Property name 物件名 | | Cosmo Yokohama Makita コスモ横浜蒔田 | Price 価格 | | 19,800,000 yen 1980万円 | Floor plan 間取り | | 2LDK 2LDK | Units sold 販売戸数 | | 1 units 1戸 | Occupied area 専有面積 | | 50.49 sq m (center line of wall) 50.49m2(壁芯) | Other area その他面積 | | Balcony area: 8.1 sq m バルコニー面積:8.1m2 | Whereabouts floor / structures and stories 所在階/構造・階建 | | 3rd floor / RC7 story 3階/RC7階建 | Completion date 完成時期(築年月) | | October 1991 1991年10月 | Address 住所 | | Yokohama-shi, Kanagawa-ku, Minami Enomachi 1 神奈川県横浜市南区榎町1 | Traffic 交通 | | Blue Line "Makita" walk 6 minutes
Keikyū Main Line "Minami Ota" walk 12 minutes ブルーライン「蒔田」歩6分
京急本線「南太田」歩12分
| Related links 関連リンク | | [Related Sites of this company] 【この会社の関連サイト】 | Person in charge 担当者より | | [Regarding this property.] Makita Station nearly flat 6-minute walk Is a quiet living environment because it is not in the street, First, please Contact Us. 【この物件について】蒔田駅ほぼ平坦徒歩6分 通り沿いではないため静かな住環境です、まずはお問い合わせくださいませ。 | Contact お問い合せ先 | | TEL: 0800-602-5836 [Toll free] mobile phone ・ Also available from PHS
Caller ID is not notified
Please contact the "saw SUUMO (Sumo)"
If it does not lead, If the real estate company TEL:0800-602-5836【通話料無料】携帯電話・PHSからもご利用いただけます
発信者番号は通知されません
「SUUMO(スーモ)を見た」と問い合わせください
つながらない方、不動産会社の方は
| Administrative expense 管理費 | | 14,100 yen / Month (consignment (cyclic)) 1万4100円/月(委託(巡回)) | Repair reserve 修繕積立金 | | 16,661 yen / Month 1万6661円/月 | Time residents 入居時期 | | Consultation 相談 | Whereabouts floor 所在階 | | 3rd floor 3階 | Direction 向き | | East 東 | Renovation リフォーム | | 2013 November interior renovation completed 2013年11月内装リフォーム済 | Structure-storey 構造・階建て | | RC7 story RC7階建 | Site of the right form 敷地の権利形態 | | Ownership 所有権 | Use district 用途地域 | | Residential 近隣商業 | Company profile 会社概要 | | <Mediation> Governor of Kanagawa Prefecture (1) the first 027,887 No. living space Real Estate Sales Co., Ltd. Yubinbango231-0011 Yokohama-shi, Kanagawa, Naka-ku, Ota-cho, 1-1 Kanagawa living space building <仲介>神奈川県知事(1)第027887号住空間不動産販売(株)〒231-0011 神奈川県横浜市中区太田町1-1 神奈川住空間ビル |
Local appearance photo現地外観写真 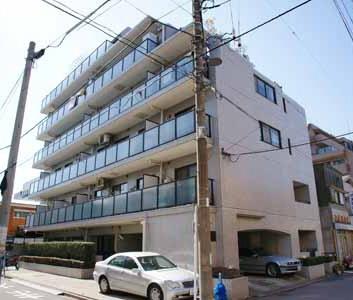 Local Photos
現地写真
Floor plan間取り図 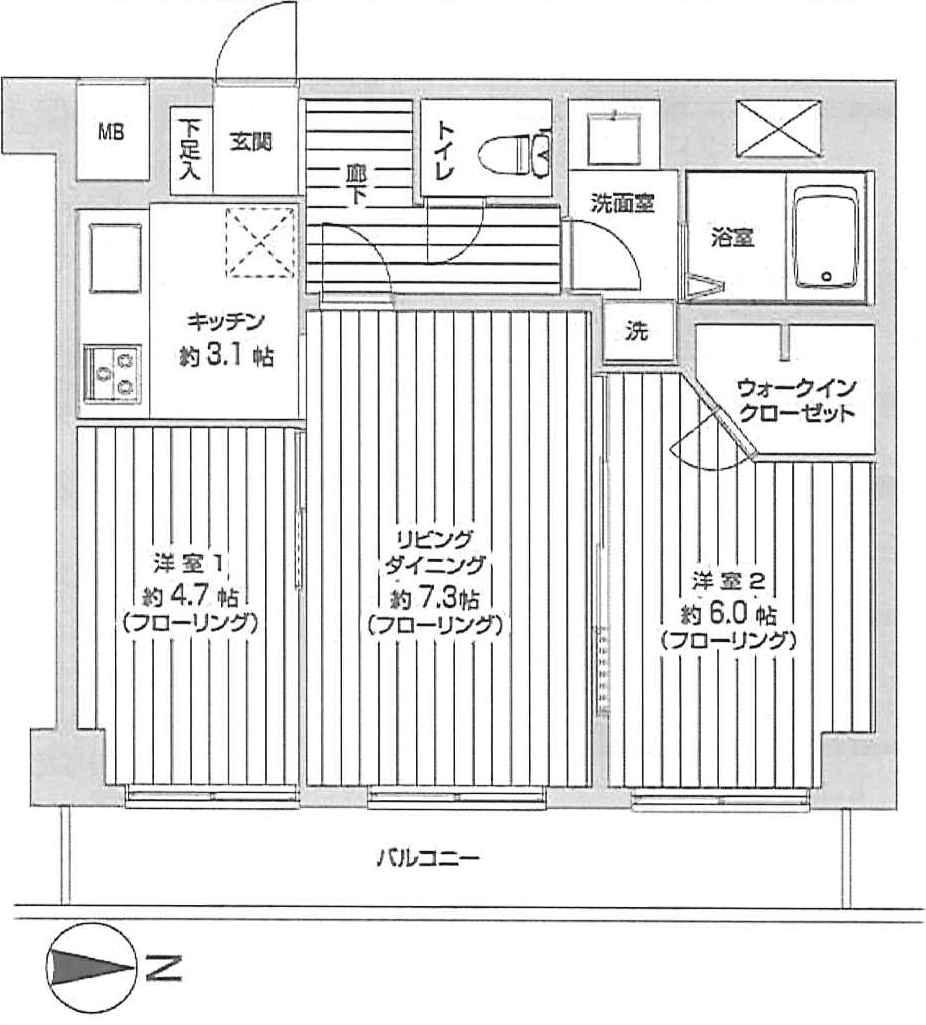 2LDK, Price 19,800,000 yen, Occupied area 50.49 sq m , Balcony area 8.1 sq m floor plan
2LDK、価格1980万円、専有面積50.49m2、バルコニー面積8.1m2 間取り図
Supermarketスーパー 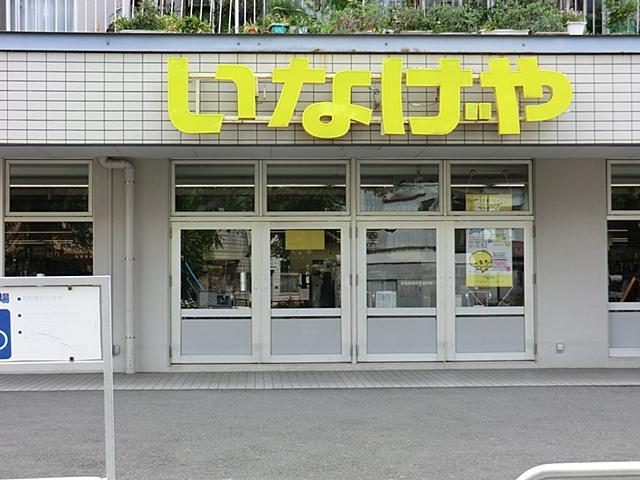 339m until Inageya Yokohama Higashimaita shop
いなげや横浜東蒔田店まで339m
Junior high school中学校 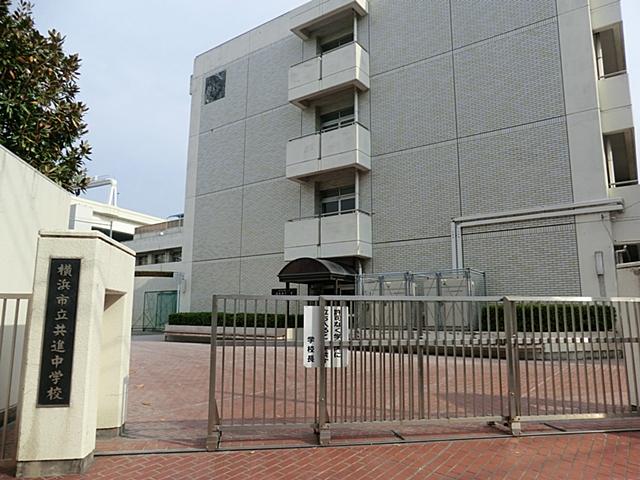 418m to Yokohama Municipal Kyoshin junior high school
横浜市立共進中学校まで418m
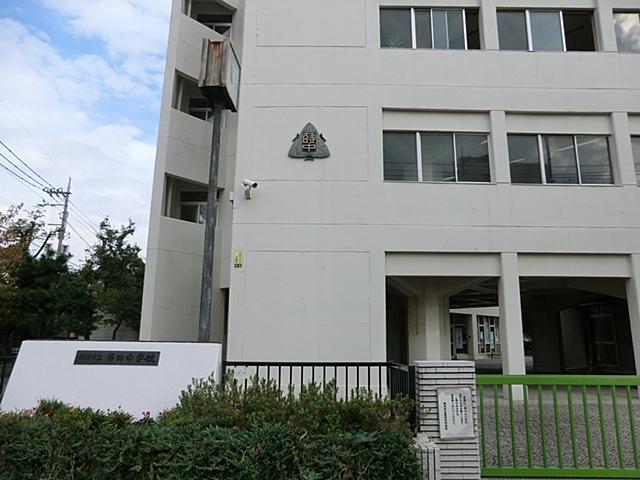 686m to Yokohama Municipal Makita junior high school
横浜市立蒔田中学校まで686m
Primary school小学校 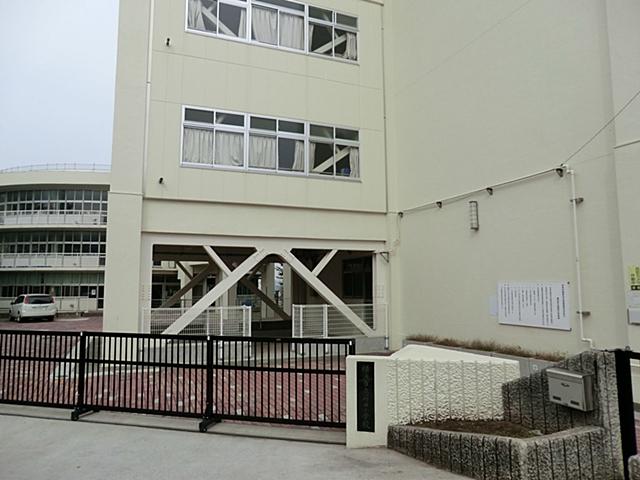 845m to Yokohama Municipal Makita Elementary School
横浜市立蒔田小学校まで845m
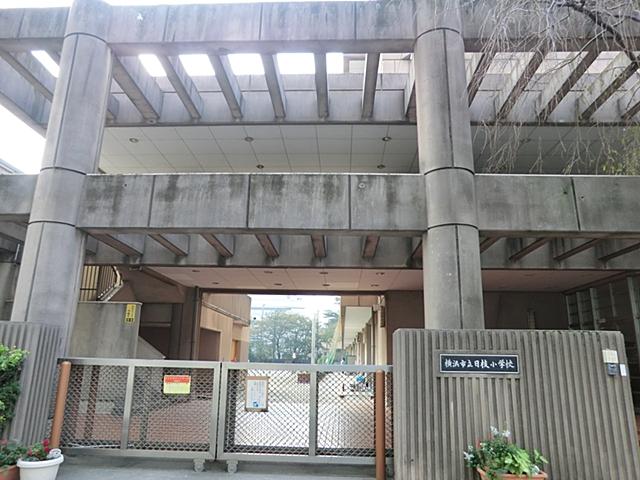 743m to Yokohama Municipal Hie Elementary School
横浜市立日枝小学校まで743m
Hospital病院 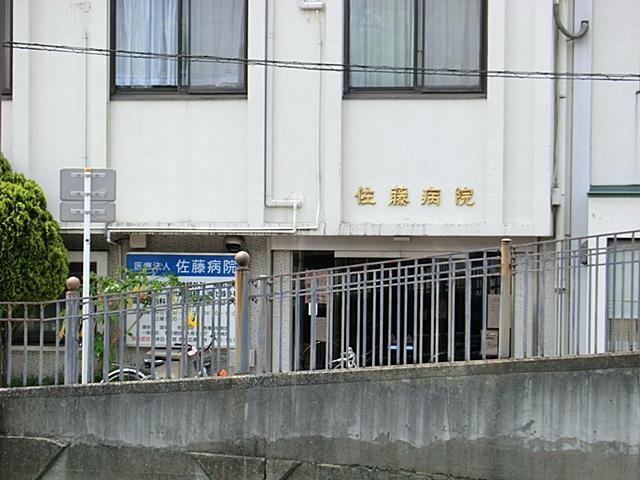 687m until the medical corporation Sato hospital
医療法人佐藤病院まで687m
Location
|









