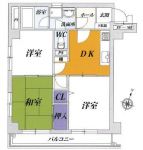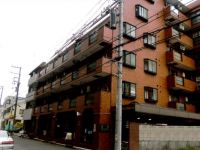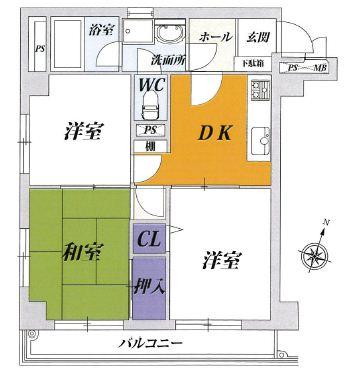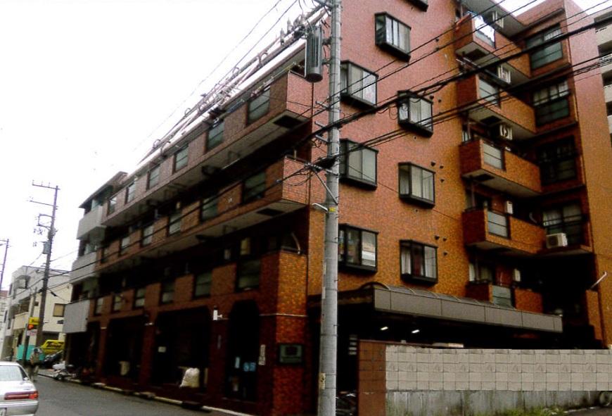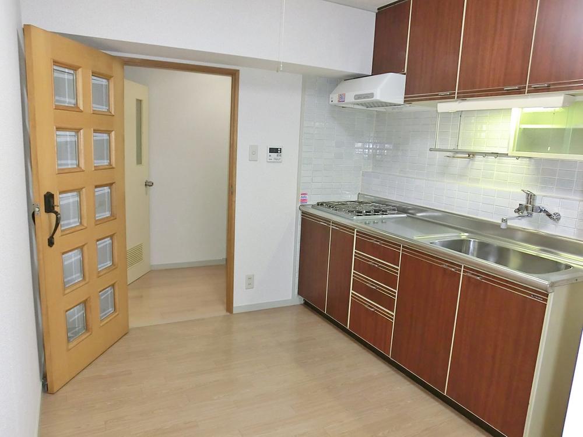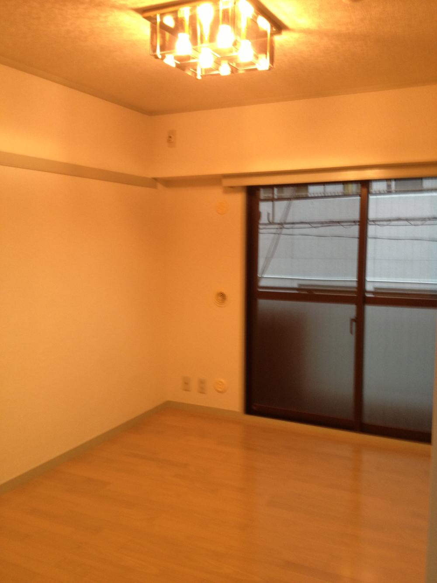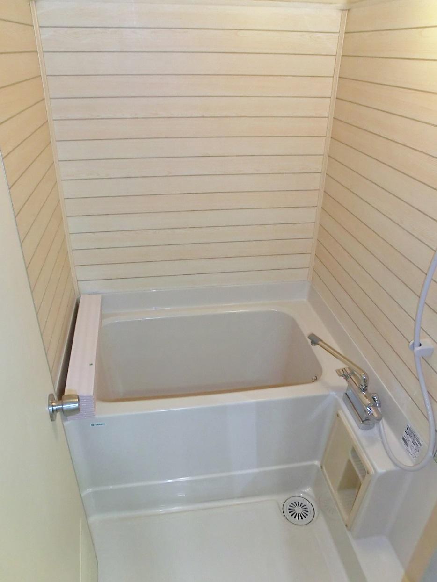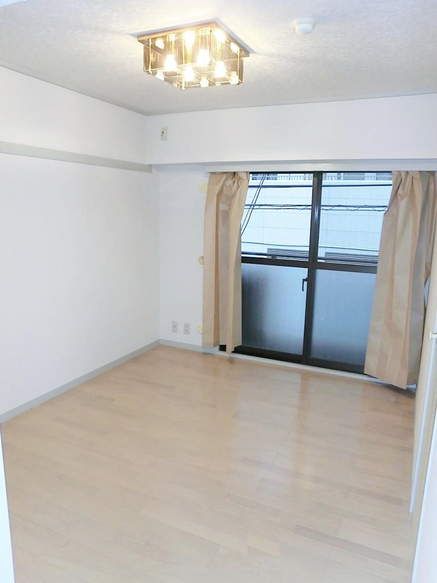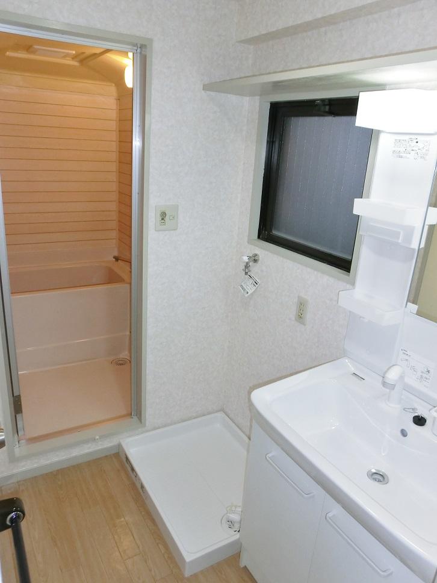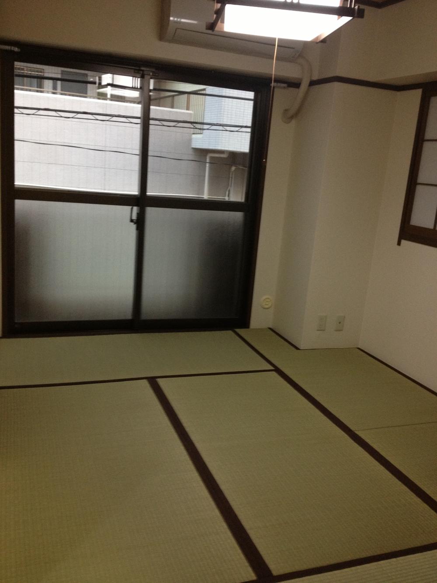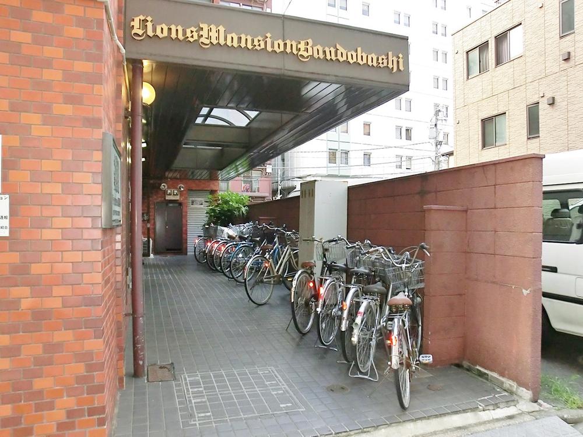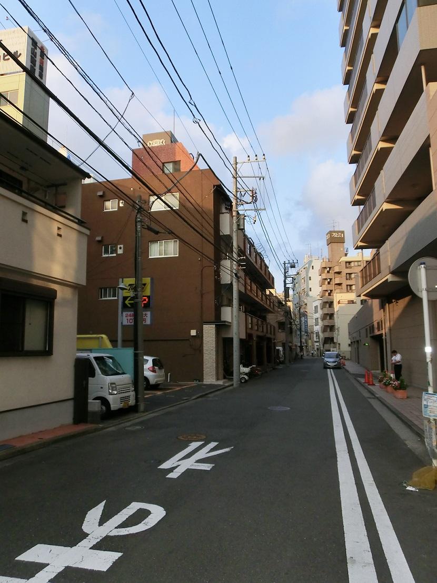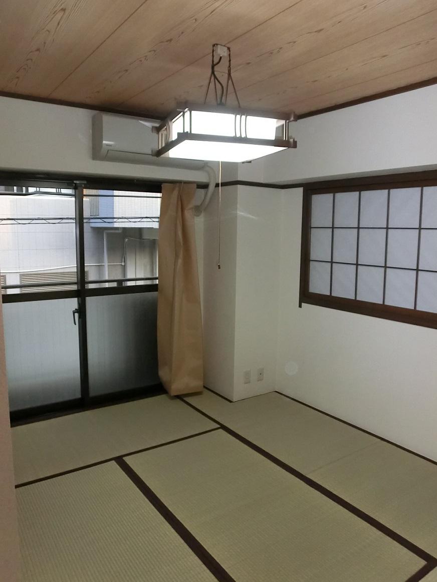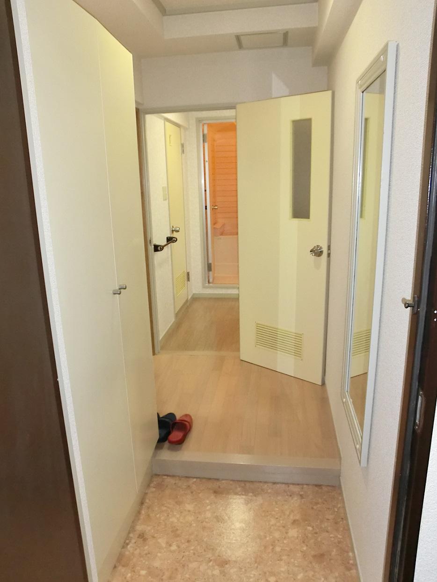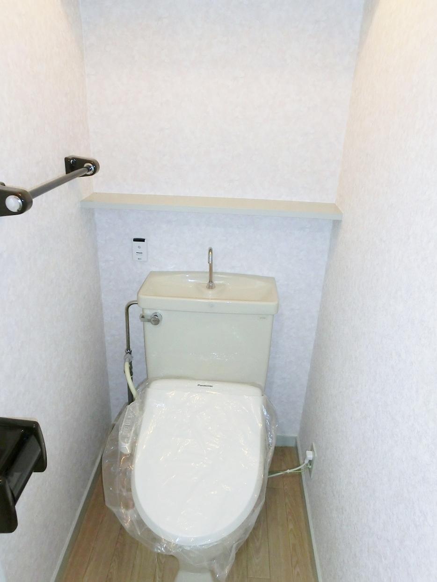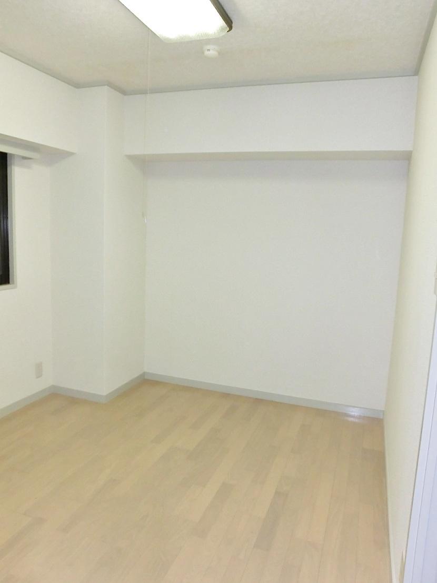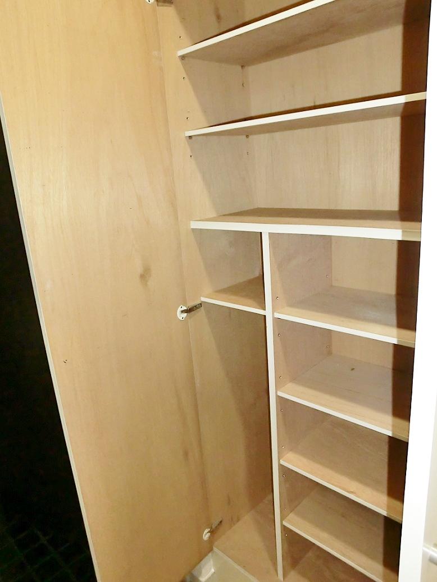|
|
Yokohama City, Kanagawa Prefecture, Naka-ku,
神奈川県横浜市中区
|
|
Blue Line "Banhigashikyo" walk 5 minutes
ブルーライン「阪東橋」歩5分
|
Features pickup 特徴ピックアップ | | Immediate Available / 2 along the line more accessible / Super close / It is close to the city / Facing south / System kitchen / Yang per good / Flat to the station / A quiet residential area / Japanese-style room / Washbasin with shower / South balcony / Bicycle-parking space / Elevator / High speed Internet correspondence / Warm water washing toilet seat / Leafy residential area / Urban neighborhood / Mu front building / Or more ceiling height 2.5m / BS ・ CS ・ CATV / Maintained sidewalk / Flat terrain 即入居可 /2沿線以上利用可 /スーパーが近い /市街地が近い /南向き /システムキッチン /陽当り良好 /駅まで平坦 /閑静な住宅地 /和室 /シャワー付洗面台 /南面バルコニー /駐輪場 /エレベーター /高速ネット対応 /温水洗浄便座 /緑豊かな住宅地 /都市近郊 /前面棟無 /天井高2.5m以上 /BS・CS・CATV /整備された歩道 /平坦地 |
Property name 物件名 | | Lions Mansion Banhigashikyo ライオンズマンション阪東橋 |
Price 価格 | | 12.8 million yen 1280万円 |
Floor plan 間取り | | 3DK 3DK |
Units sold 販売戸数 | | 1 units 1戸 |
Total units 総戸数 | | 26 units 26戸 |
Occupied area 専有面積 | | 49.66 sq m (center line of wall) 49.66m2(壁芯) |
Other area その他面積 | | Balcony area: 5.98 sq m バルコニー面積:5.98m2 |
Whereabouts floor / structures and stories 所在階/構造・階建 | | Second floor / RC6 story 2階/RC6階建 |
Completion date 完成時期(築年月) | | December 1983 1983年12月 |
Address 住所 | | Yokohama City, Kanagawa Prefecture, Naka-ku Sueyoshi-cho 4 神奈川県横浜市中区末吉町4 |
Traffic 交通 | | Blue Line "Banhigashikyo" walk 5 minutes
Keikyu main line "Koganecho" walk 4 minutes
JR Keihin Tohoku Line "Kannai" walk 18 minutes ブルーライン「阪東橋」歩5分
京急本線「黄金町」歩4分
JR京浜東北線「関内」歩18分
|
Related links 関連リンク | | [Related Sites of this company] 【この会社の関連サイト】 |
Person in charge 担当者より | | Rep Hasegawa 担当者はせがわ |
Contact お問い合せ先 | | TEL: 0800-603-3030 [Toll free] mobile phone ・ Also available from PHS
Caller ID is not notified
Please contact the "saw SUUMO (Sumo)"
If it does not lead, If the real estate company TEL:0800-603-3030【通話料無料】携帯電話・PHSからもご利用いただけます
発信者番号は通知されません
「SUUMO(スーモ)を見た」と問い合わせください
つながらない方、不動産会社の方は
|
Administrative expense 管理費 | | 18,900 yen / Month (consignment (cyclic)) 1万8900円/月(委託(巡回)) |
Repair reserve 修繕積立金 | | 12,910 yen / Month 1万2910円/月 |
Expenses 諸費用 | | Internet Initial Cost: TBD, Flat fee: unspecified amount インターネット初期費用:金額未定、定額料金:金額未定 |
Time residents 入居時期 | | Immediate available 即入居可 |
Whereabouts floor 所在階 | | Second floor 2階 |
Direction 向き | | South 南 |
Renovation リフォーム | | December 2012 exterior renovation completed 2012年12月外装リフォーム済 |
Overview and notices その他概要・特記事項 | | Contact: Hasegawa 担当者:はせがわ |
Structure-storey 構造・階建て | | RC6 story RC6階建 |
Site of the right form 敷地の権利形態 | | Ownership 所有権 |
Use district 用途地域 | | Commerce 商業 |
Parking lot 駐車場 | | Nothing 無 |
Company profile 会社概要 | | <Mediation> Governor of Kanagawa Prefecture (3) No. 023784 (Ltd.) Beetle home Totsuka Station shop Yubinbango244-0003 Kanagawa Prefecture, Totsuka-ku, Yokohama-shi Totsuka-cho 16-1 Totsukana fourth floor <仲介>神奈川県知事(3)第023784号(株)ビートルホーム戸塚駅前店〒244-0003 神奈川県横浜市戸塚区戸塚町16-1トツカーナ4階 |
