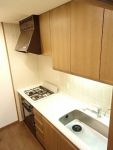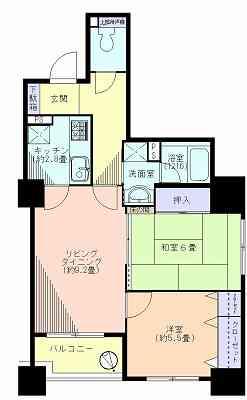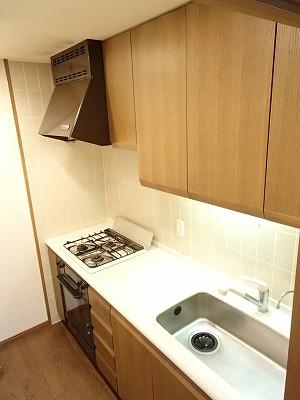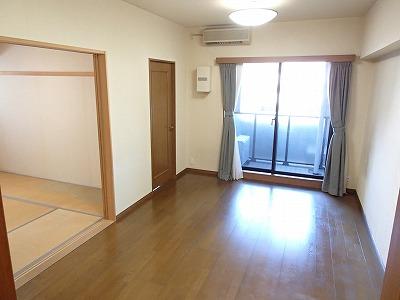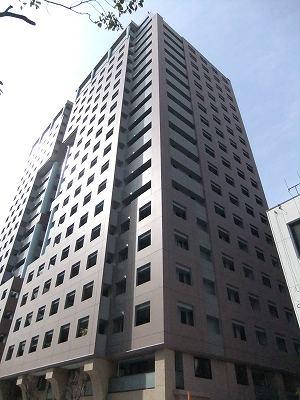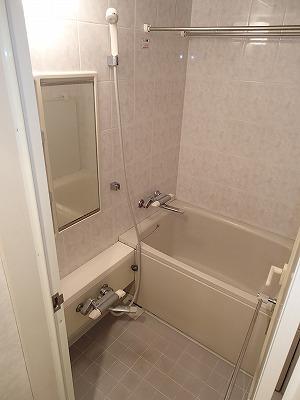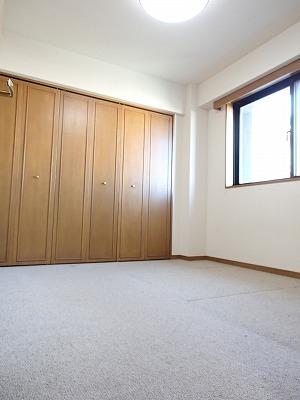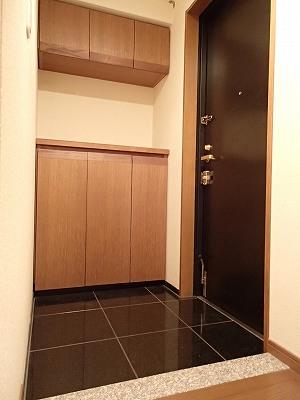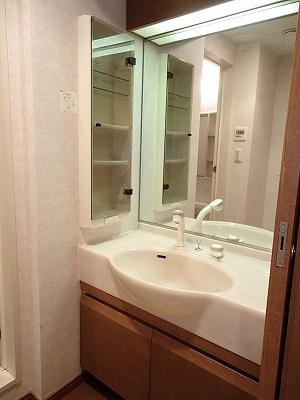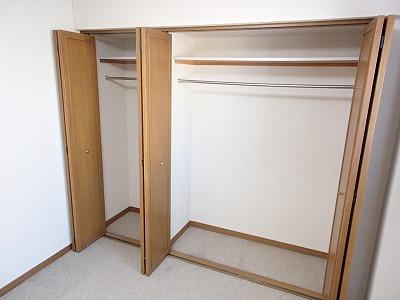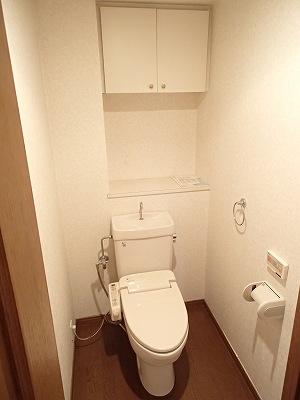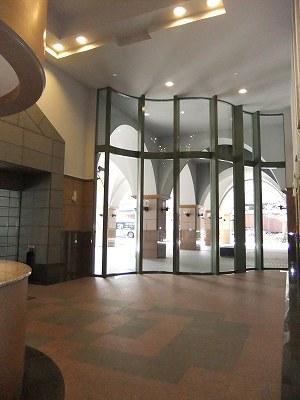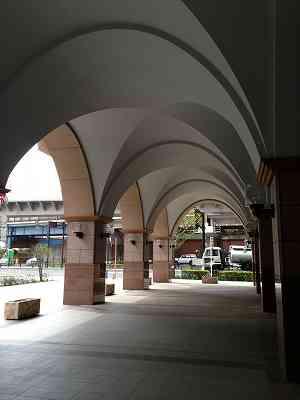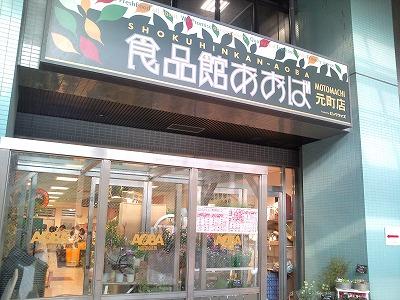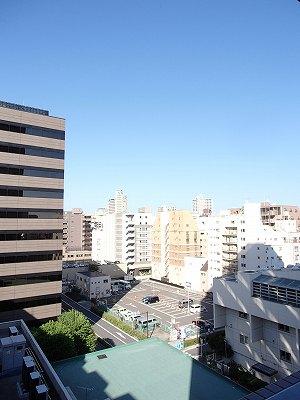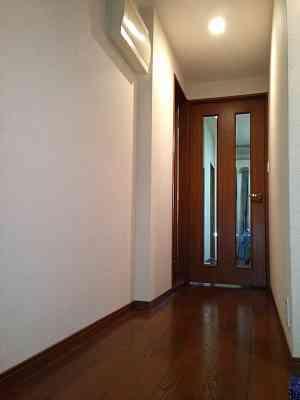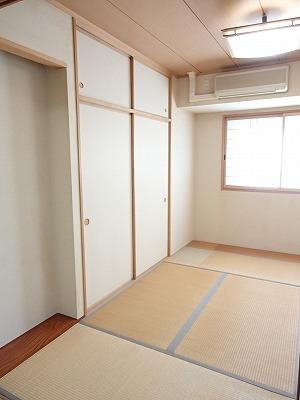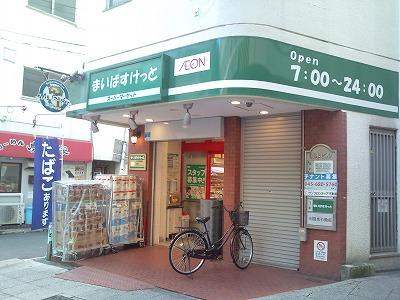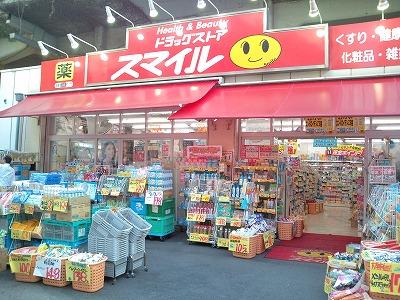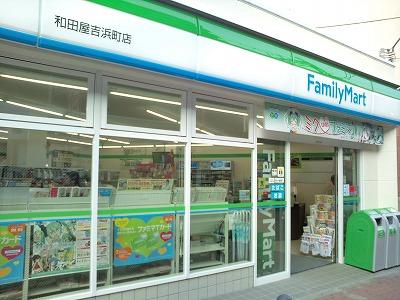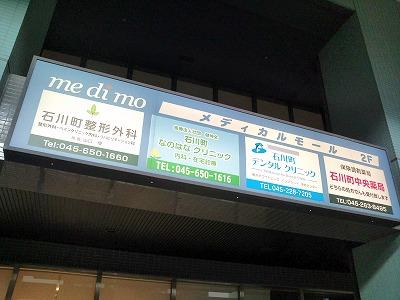|
|
Yokohama City, Kanagawa Prefecture, Naka-ku,
神奈川県横浜市中区
|
|
JR Negishi Line "Ishikawa-cho" walk 4 minutes
JR根岸線「石川町」歩4分
|
|
2 along the line more accessible, System kitchen, Bathroom Dryer, All room storage, 24 hours garbage disposal Allowed, Elevator, TV monitor interphone, Pets Negotiable, 24-hour manned management, Delivery Box
2沿線以上利用可、システムキッチン、浴室乾燥機、全居室収納、24時間ゴミ出し可、エレベーター、TVモニタ付インターホン、ペット相談、24時間有人管理、宅配ボックス
|
|
■ Management system good Resident management ■ 8 floor ■ Northeast, Northwest, Corner room ■ There is a window in all rooms ■ Pet breeding Allowed (bylaws there) ■ 1997 Built ■ Current vacancy
■管理体制良好 常駐管理■8階部分■北東、北西、角部屋■すべてのお部屋に窓があります■ペット飼育可(細則有り)■平成9年築■現在空室
|
Features pickup 特徴ピックアップ | | 2 along the line more accessible / System kitchen / Bathroom Dryer / All room storage / 24 hours garbage disposal Allowed / Elevator / TV monitor interphone / Pets Negotiable / 24-hour manned management / Delivery Box 2沿線以上利用可 /システムキッチン /浴室乾燥機 /全居室収納 /24時間ゴミ出し可 /エレベーター /TVモニタ付インターホン /ペット相談 /24時間有人管理 /宅配ボックス |
Property name 物件名 | | Villeneuve Tower Yokohama ・ Kannai ヴィルヌーブタワー横浜・関内 |
Price 価格 | | 28.8 million yen 2880万円 |
Floor plan 間取り | | 2LDK 2LDK |
Units sold 販売戸数 | | 1 units 1戸 |
Total units 総戸数 | | 190 units 190戸 |
Occupied area 専有面積 | | 58.59 sq m (center line of wall) 58.59m2(壁芯) |
Other area その他面積 | | Balcony area: 4.26 sq m バルコニー面積:4.26m2 |
Whereabouts floor / structures and stories 所在階/構造・階建 | | 8th floor / RC21 story 8階/RC21階建 |
Completion date 完成時期(築年月) | | January 1997 1997年1月 |
Address 住所 | | Naka-ku Yamashita-cho, Yokohama, Kanagawa Prefecture 神奈川県横浜市中区山下町 |
Traffic 交通 | | JR Negishi Line "Ishikawa-cho" walk 4 minutes
JR Negishi Line "Kannai" walk 5 minutes JR根岸線「石川町」歩4分
JR根岸線「関内」歩5分
|
Person in charge 担当者より | | Person in charge of real-estate and building Maruyama HiroshiNaru Age: I am responsible for the District in the 20s. Because we go by bike every day, Please by all means feel free to contact us If you have any questions about buying and selling real estate. We will do our best for our customers! 担当者宅建丸山 裕成年齢:20代中区を担当しております。毎日バイクで通っていますので、不動産売買に関するご質問等ございましたら是非お気軽にお問い合わせください。お客様のためにベストを尽くします! |
Contact お問い合せ先 | | TEL: 0800-603-0358 [Toll free] mobile phone ・ Also available from PHS
Caller ID is not notified
Please contact the "saw SUUMO (Sumo)"
If it does not lead, If the real estate company TEL:0800-603-0358【通話料無料】携帯電話・PHSからもご利用いただけます
発信者番号は通知されません
「SUUMO(スーモ)を見た」と問い合わせください
つながらない方、不動産会社の方は
|
Administrative expense 管理費 | | 13,200 yen / Month (consignment (resident)) 1万3200円/月(委託(常駐)) |
Repair reserve 修繕積立金 | | 14,830 yen / Month 1万4830円/月 |
Time residents 入居時期 | | Immediate available 即入居可 |
Whereabouts floor 所在階 | | 8th floor 8階 |
Direction 向き | | Northeast 北東 |
Overview and notices その他概要・特記事項 | | Contact: Maruyama HiroshiNaru 担当者:丸山 裕成 |
Structure-storey 構造・階建て | | RC21 story RC21階建 |
Site of the right form 敷地の権利形態 | | Ownership 所有権 |
Use district 用途地域 | | Commerce 商業 |
Parking lot 駐車場 | | Site (28,000 yen ~ 30,000 yen / Month) 敷地内(2万8000円 ~ 3万円/月) |
Company profile 会社概要 | | <Mediation> Minister of Land, Infrastructure and Transport (9) No. 003115 No. Okuraya house Co., Ltd. Yokohama office Yubinbango220-0004 Kanagawa Prefecture, Nishi-ku, Yokohama-shi Kitasaiwai 1-1-8 Ekinia Yokohama 7th floor <仲介>国土交通大臣(9)第003115号オークラヤ住宅(株)横浜営業所〒220-0004 神奈川県横浜市西区北幸1-1-8 エキニア横浜7階 |

