Used Apartments » Kanto » Kanagawa Prefecture » Yokohama, Naka-ku
 
| | Yokohama City, Kanagawa Prefecture, Naka-ku, 神奈川県横浜市中区 |
| JR Negishi Line "Yamate" walk 11 minutes JR根岸線「山手」歩11分 |
| ◆ 2006 Built, 100.47 of the southeast corner dwelling unit of sq m 4LDK + BWIC + 2WIC ◆ 51 sq balcony of the roof balcony +20.4 sq m of m ◆ Pets welcome breeding (with breeding bylaws)! ◆ Parking available free! Monthly 12000 yen ◆平成18年築、100.47m2の南東角住戸の4LDK+BWIC+2WIC◆51m2のルーフバルコニー+20.4m2のバルコニー◆ペット飼育可能(飼育細則有り)!◆駐車場空き有り!月額12000円 |
| ◆ Facing south, Sunshine ・ View ・ Ventilation good ◆ Southeast corner dwelling unit ◆ 17.6 Pledge of LDK ◆ South balcony + roof balcony ◆ 1620 size unit bus ◆ All room housed there ◆ A quiet residential area Elevator ◆ TV monitor interphone ◆ Big walk-in closet +2 walk-in closet ◆ All room 6 tatami mats or more ◆ Pets welcome breeding (with breeding bylaws) ◆ BS ・ CS ・ CATV ◆ TES hot water floor heating (living ・ dining) ◆南向き、日照・眺望・通風良好◆南東角住戸◆17.6帖のLDK◆南面バルコニー+ルーフバルコニー◆1620サイズユニットバス◆全居室収納有り◆閑静な住宅地エレベーター◆TVモニタ付インターホン◆ビッグウォークインクロゼット+2ウォークインクロゼット◆全居室6畳以上◆ペット飼育可能(飼育細則有り)◆BS・CS・CATV◆TES温水式床暖房(リビング・ダイニング) |
Features pickup 特徴ピックアップ | | Facing south / System kitchen / Bathroom Dryer / Corner dwelling unit / Yang per good / All room storage / A quiet residential area / LDK15 tatami mats or more / Japanese-style room / South balcony / Bicycle-parking space / Elevator / TV monitor interphone / Leafy residential area / Ventilation good / Good view / Walk-in closet / All room 6 tatami mats or more / Pets Negotiable / BS ・ CS ・ CATV / Located on a hill / roof balcony / Floor heating / Delivery Box / Bike shelter 南向き /システムキッチン /浴室乾燥機 /角住戸 /陽当り良好 /全居室収納 /閑静な住宅地 /LDK15畳以上 /和室 /南面バルコニー /駐輪場 /エレベーター /TVモニタ付インターホン /緑豊かな住宅地 /通風良好 /眺望良好 /ウォークインクロゼット /全居室6畳以上 /ペット相談 /BS・CS・CATV /高台に立地 /ルーフバルコニー /床暖房 /宅配ボックス /バイク置場 | Property name 物件名 | | Kuresutoforumu Yokohama Yamate ◆ 2006 Built, Southeast corner dwelling unit of 100.47 sq m! Good view! クレストフォルム横濱山手 ◆平成18年築、100.47m2の南東角住戸!眺望良好! | Price 価格 | | 49,990,000 yen 4999万円 | Floor plan 間取り | | 4LDK 4LDK | Units sold 販売戸数 | | 1 units 1戸 | Total units 総戸数 | | 60 units 60戸 | Occupied area 専有面積 | | 100.47 sq m (center line of wall) 100.47m2(壁芯) | Other area その他面積 | | Balcony area: 20.4 sq m , Roof balcony: 51.7 sq m (use fee 1000 yen / Month) バルコニー面積:20.4m2、ルーフバルコニー:51.7m2(使用料1000円/月) | Whereabouts floor / structures and stories 所在階/構造・階建 | | Second floor / RC3 basement 6 floors 2階/RC3階地下6階建 | Completion date 完成時期(築年月) | | April 2006 2006年4月 | Address 住所 | | Kanagawa Prefecture medium Yokohama District Honmokumanzaka 神奈川県横浜市中区本牧満坂 | Traffic 交通 | | JR Negishi Line "Yamate" walk 11 minutes JR根岸線「山手」歩11分
| Related links 関連リンク | | [Related Sites of this company] 【この会社の関連サイト】 | Person in charge 担当者より | | The person in charge Ishizuka Takeshi 担当者石塚 武 | Contact お問い合せ先 | | TEL: 0120-984841 [Toll free] Please contact the "saw SUUMO (Sumo)" TEL:0120-984841【通話料無料】「SUUMO(スーモ)を見た」と問い合わせください | Administrative expense 管理費 | | 15,100 yen / Month (consignment (commuting)) 1万5100円/月(委託(通勤)) | Repair reserve 修繕積立金 | | 12,100 yen / Month 1万2100円/月 | Time residents 入居時期 | | Consultation 相談 | Whereabouts floor 所在階 | | Second floor 2階 | Direction 向き | | South 南 | Overview and notices その他概要・特記事項 | | Contact: Ishizuka Takeshi 担当者:石塚 武 | Structure-storey 構造・階建て | | RC3 basement 6 floors RC3階地下6階建 | Site of the right form 敷地の権利形態 | | Ownership 所有権 | Use district 用途地域 | | One low-rise 1種低層 | Company profile 会社概要 | | <Mediation> Minister of Land, Infrastructure and Transport (6) No. 004,139 (one company) Real Estate Association (Corporation) metropolitan area real estate Fair Trade Council member (Ltd.) Daikyo Riarudo Yokohama business three Division / Telephone reception → Head Office: Tokyo Yubinbango220-0012 Yokohama, Kanagawa Prefecture Minato Mirai, Nishi-ku, 3-6-1 Minato Mirai Center Building <仲介>国土交通大臣(6)第004139号(一社)不動産協会会員 (公社)首都圏不動産公正取引協議会加盟(株)大京リアルド横浜店営業三課/電話受付→本社:東京〒220-0012 神奈川県横浜市西区みなとみらい3-6-1 みなとみらいセンタービル | Construction 施工 | | Nara Construction Co., Ltd. 奈良建設(株) |
Floor plan間取り図 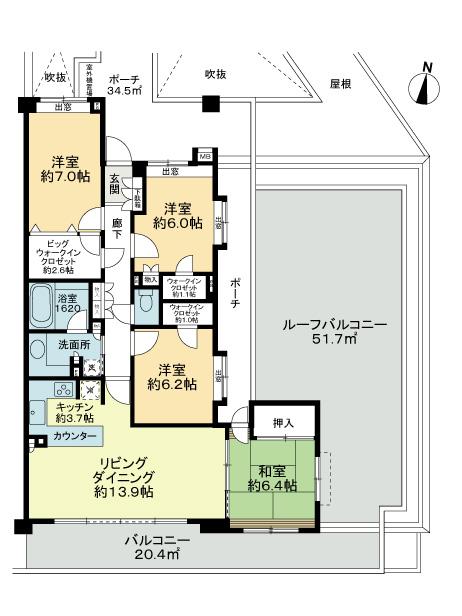 4LDK, Price 49,990,000 yen, Footprint 100.47 sq m , Balcony area 20.4 sq m
4LDK、価格4999万円、専有面積100.47m2、バルコニー面積20.4m2
Entranceエントランス 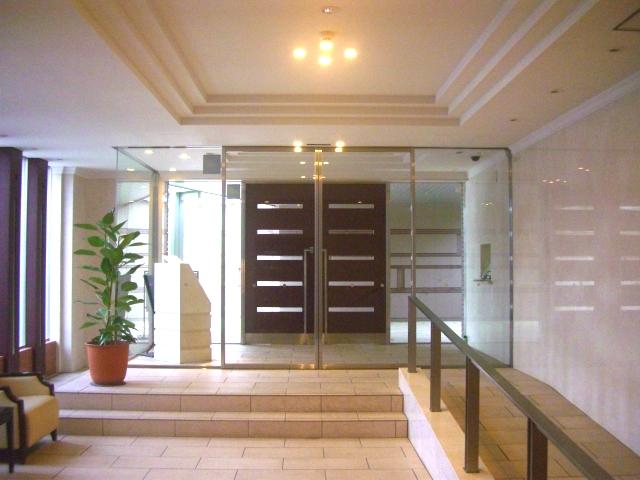 Entrance hall
エントランスホール
View photos from the dwelling unit住戸からの眺望写真 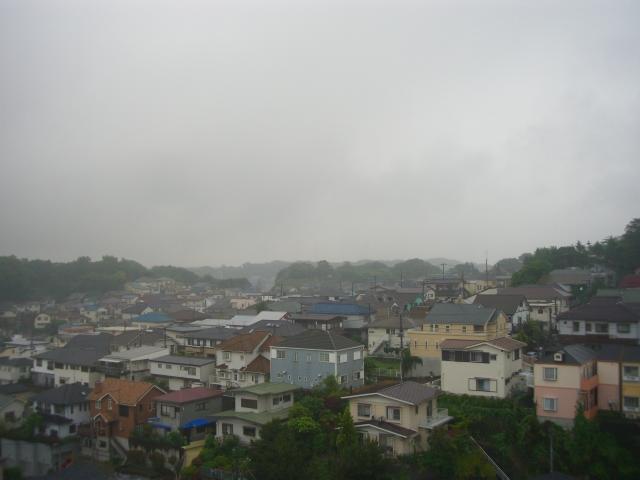 Local (10 May 2013) Shooting
現地(2013年10月)撮影
Livingリビング 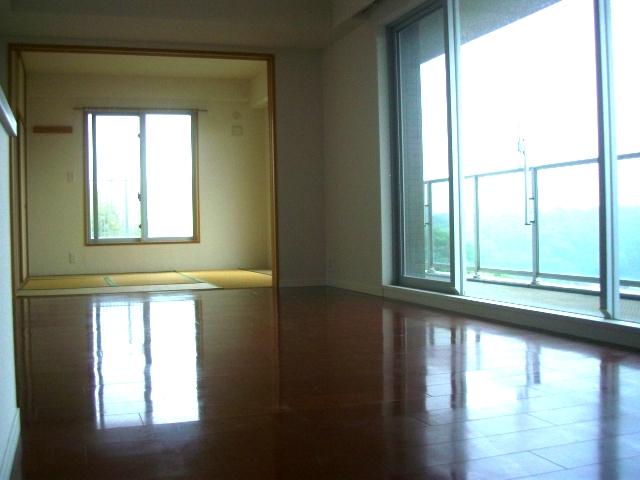 About 13.9 Pledge of living (10 May 2013) Shooting
約13.9帖のリビング(2013年10月)撮影
Bathroom浴室 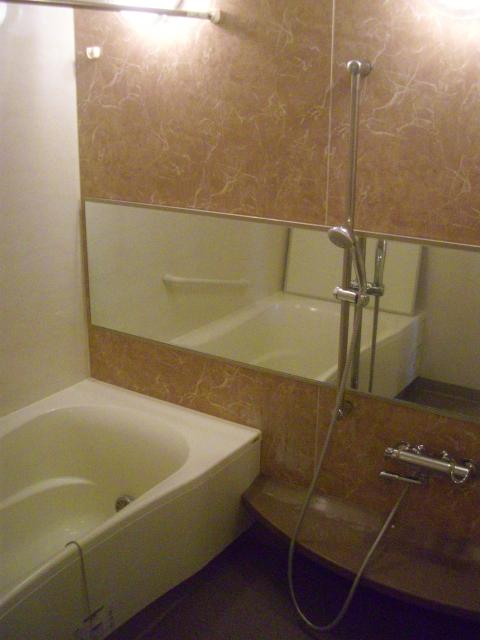 unit bus
ユニットバス
Kitchenキッチン 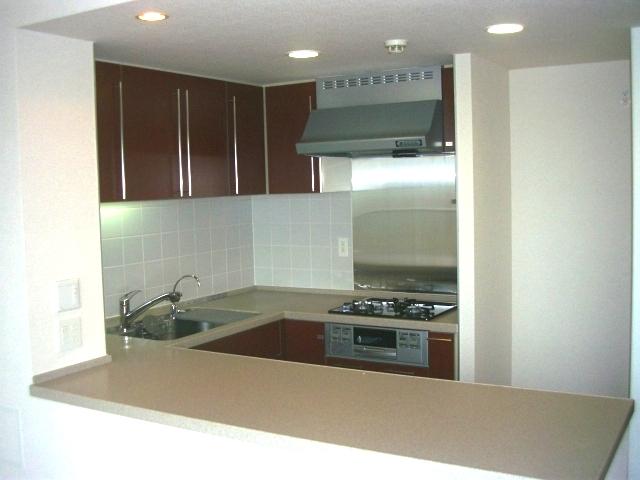 Kitchen counter (May 2013) Shooting
キッチンカウンター(2013年5月)撮影
Non-living roomリビング以外の居室 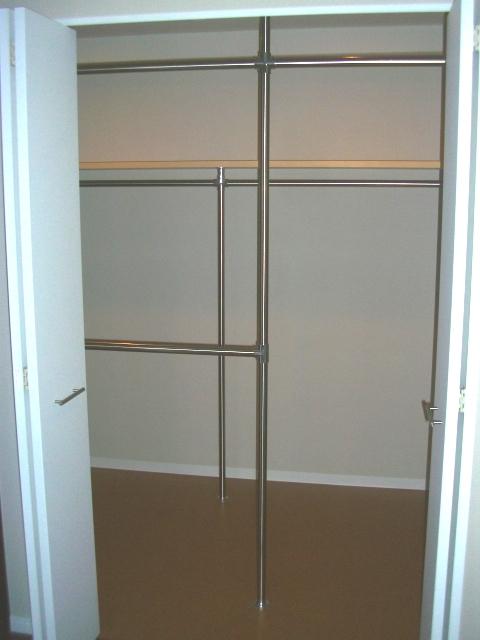 About 2.6 Pledge big walk-in closet (May 2013) Shooting
約2.6帖のビッグウォークインクローゼット(2013年5月)撮影
Wash basin, toilet洗面台・洗面所 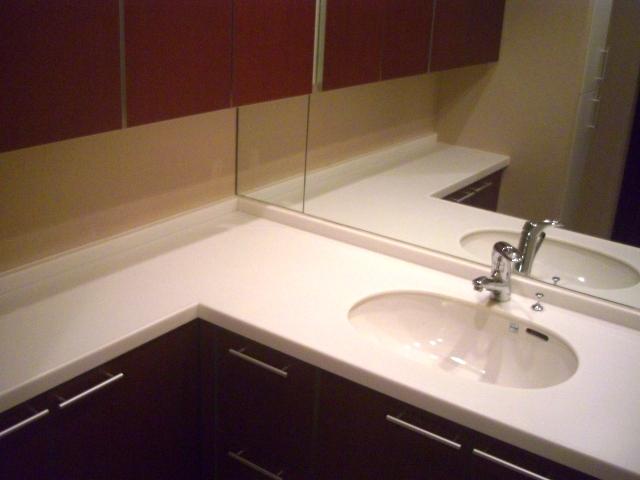 Washstand May 2013) Shooting
洗面台2013年5月)撮影
Toiletトイレ 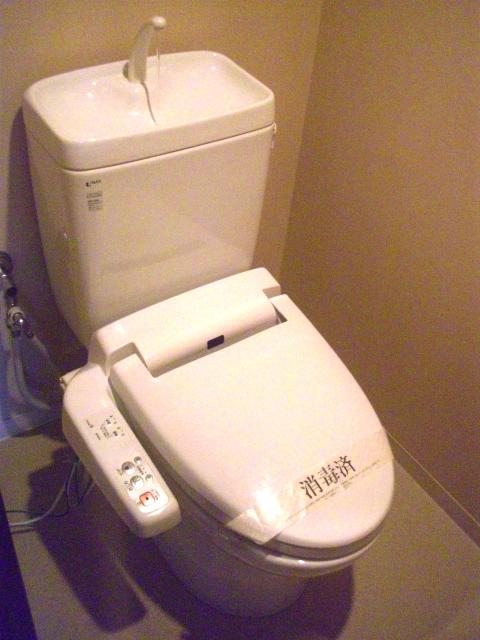 Toilet (May 2013) Shooting
トイレ(2013年5月)撮影
Entranceエントランス 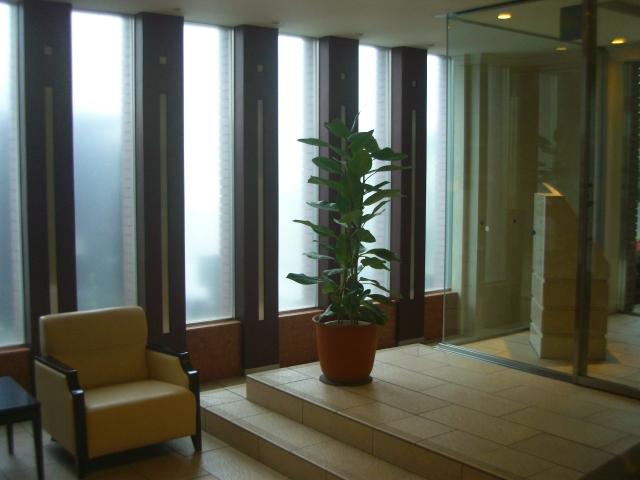 Entrance hall
エントランスホール
Balconyバルコニー 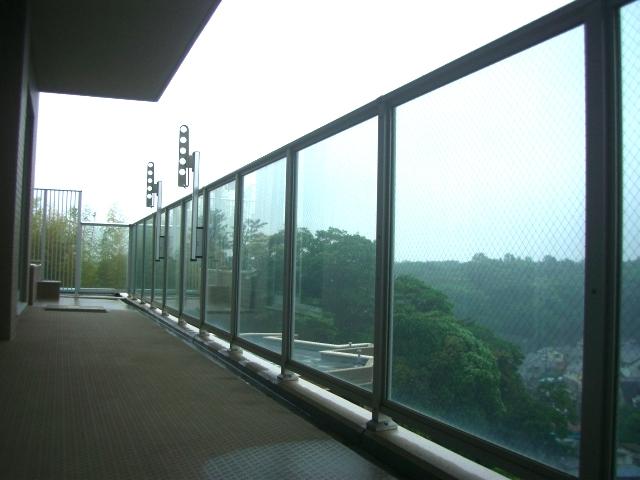 Balcony of about 20.4 sq m (5 May 2013) Shooting
約20.4m2のバルコニー(2013年5月)撮影
View photos from the dwelling unit住戸からの眺望写真 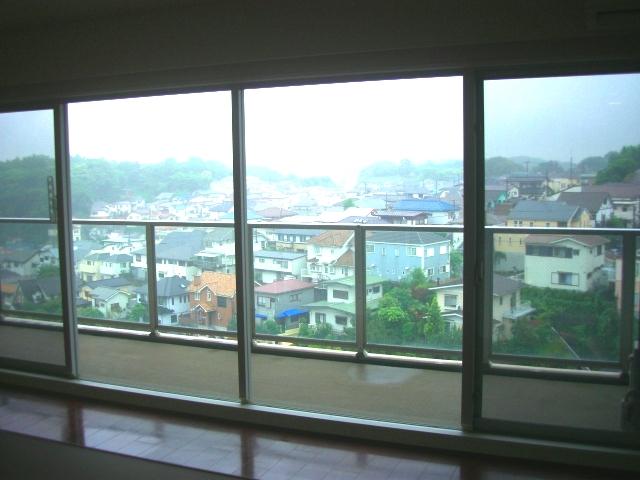 View from the living room (May 2013) Shooting
リビングからの眺望(2013年5月)撮影
Livingリビング 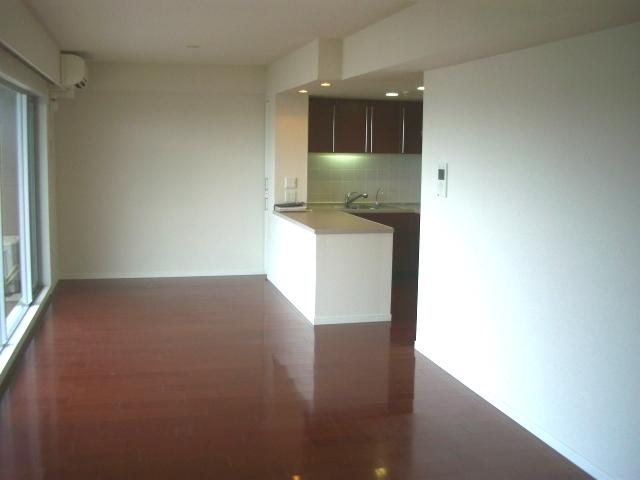 About 13.9 Pledge of living (May 2013) Shooting
約13.9帖のリビング(2013年5月)撮影
Bathroom浴室 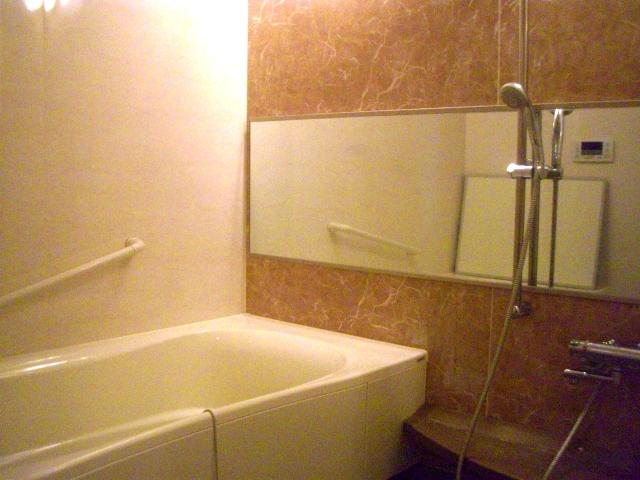 1620 spacious bathroom of size (5 May 2013) Shooting
1620サイズのゆったりとした浴室(2013年5月)撮影
Kitchenキッチン 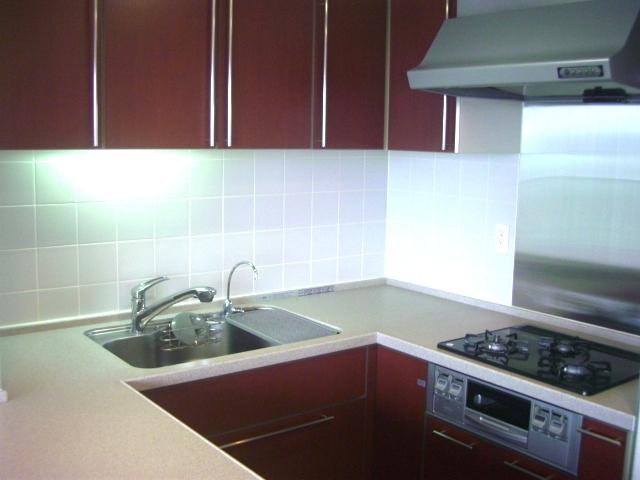 Kitchen (May 2013) Shooting
キッチン(2013年5月)撮影
Non-living roomリビング以外の居室 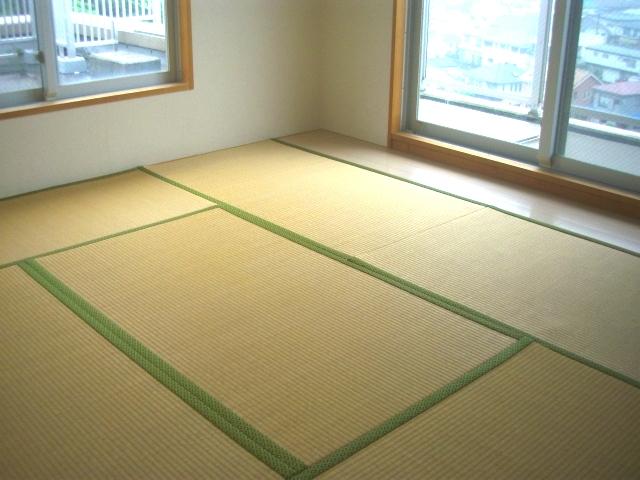 About 6.4 Pledge of Japanese-style room (May 2013) Shooting
約6.4帖の和室(2013年5月)撮影
Balconyバルコニー 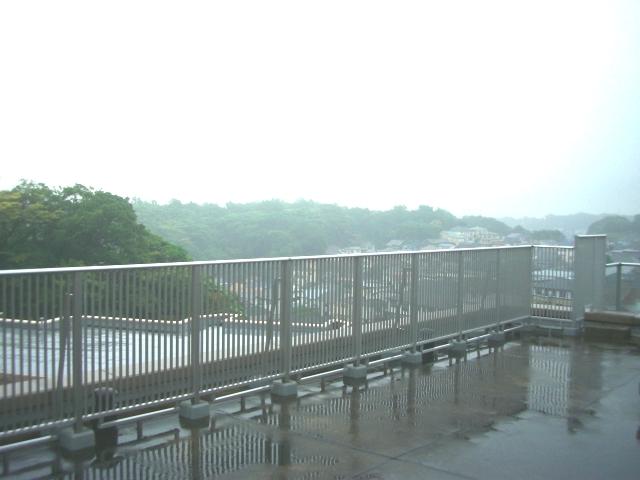 Roof balcony of about 51.7 sq m ※ Monthly 1000 yen (May 2013) Shooting
約51.7m2のルーフバルコニー※月額1000円(2013年5月)撮影
View photos from the dwelling unit住戸からの眺望写真 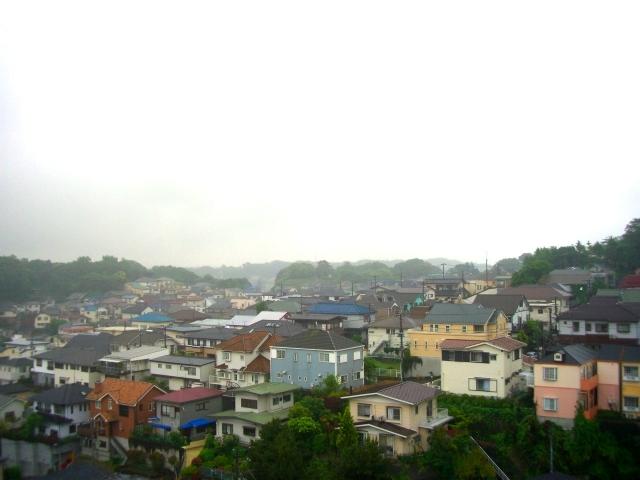 View from the balcony (May 2013) Shooting
バルコニーからの眺望(2013年5月)撮影
Kitchenキッチン 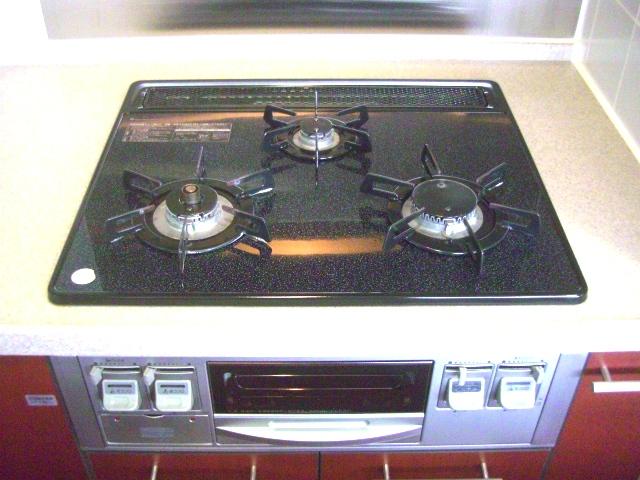 3-burner stove (May 2013) Shooting
3口コンロ(2013年5月)撮影
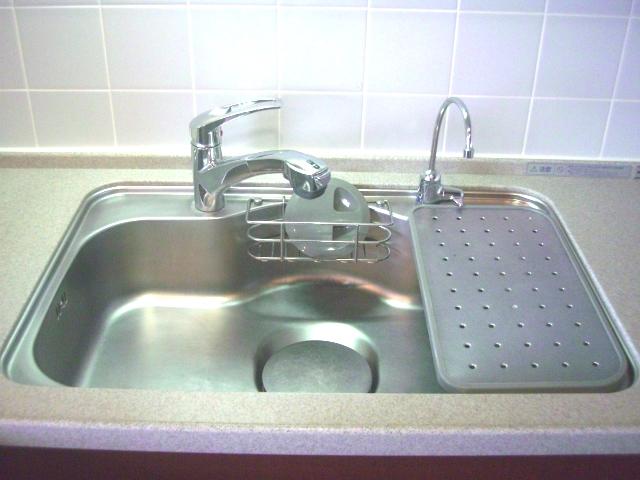 Sink (May 2013) Shooting
シンク(2013年5月)撮影
Local appearance photo現地外観写真 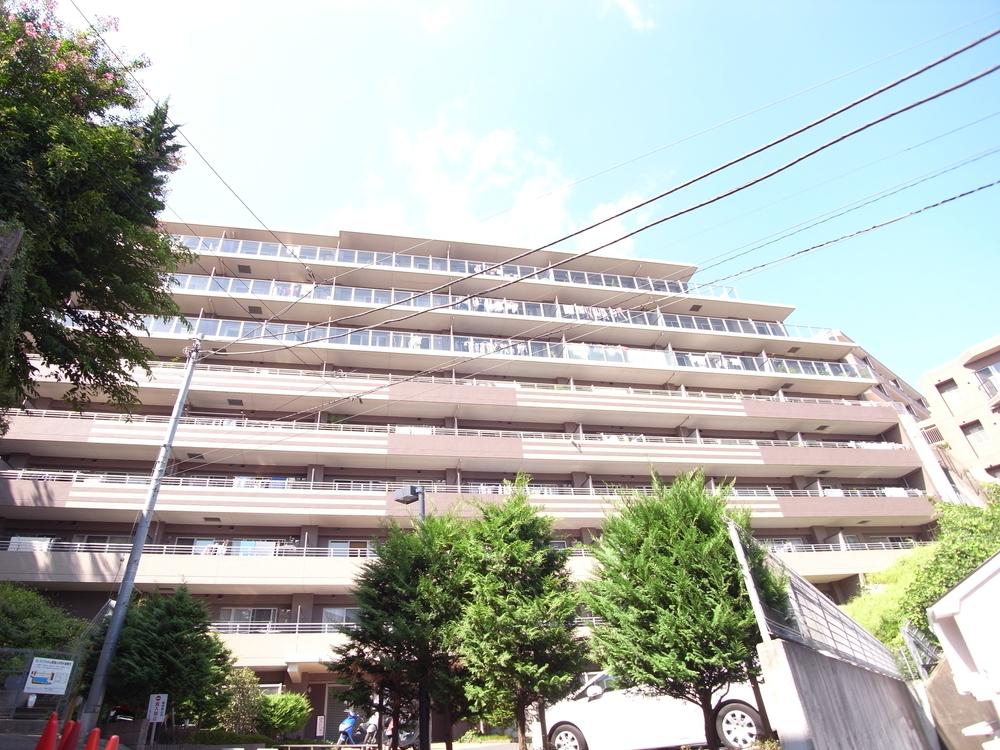 Local (10 May 2013) Shooting
現地(2013年10月)撮影
Livingリビング 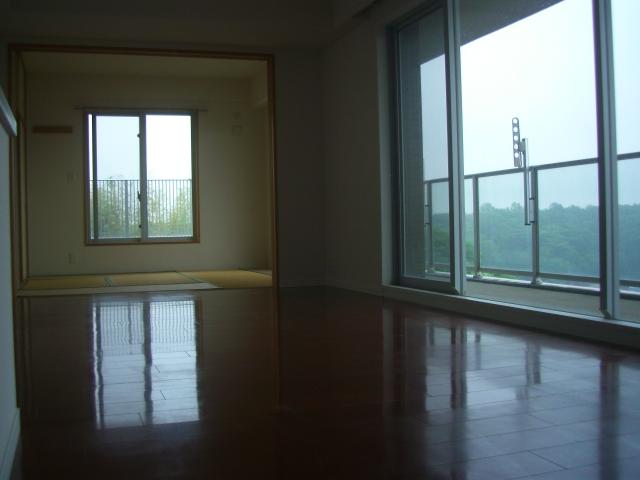 Indoor (10 May 2013) Shooting
室内(2013年10月)撮影
Kitchenキッチン 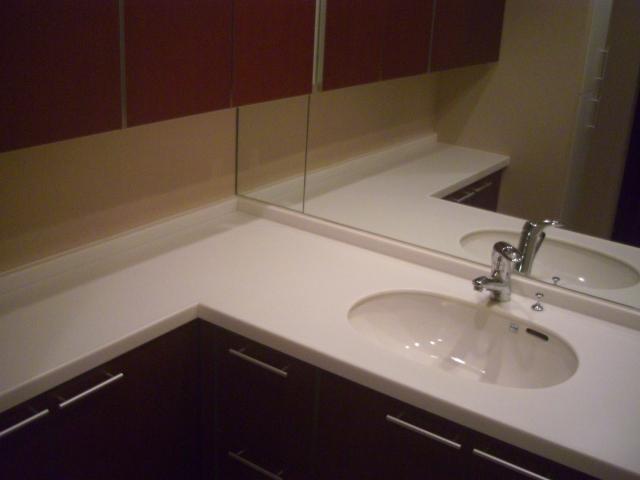 Indoor (10 May 2013) Shooting
室内(2013年10月)撮影
Livingリビング 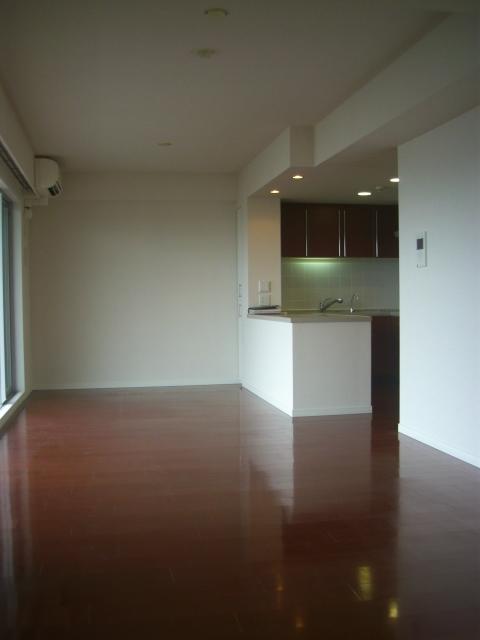 Indoor (10 May 2013) Shooting
室内(2013年10月)撮影
Toiletトイレ 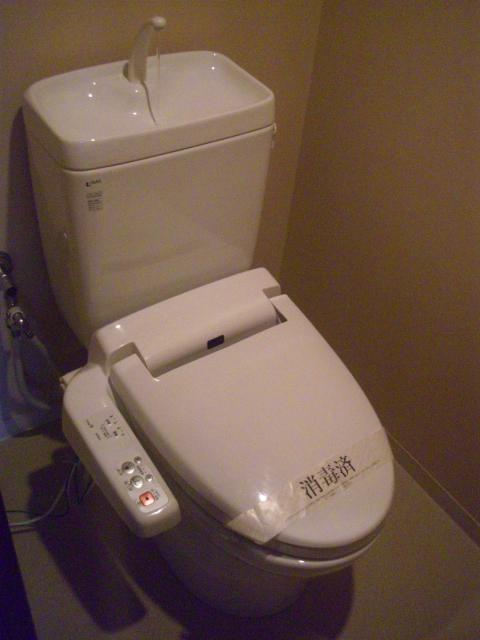 Indoor (10 May 2013) Shooting
室内(2013年10月)撮影
Kitchenキッチン 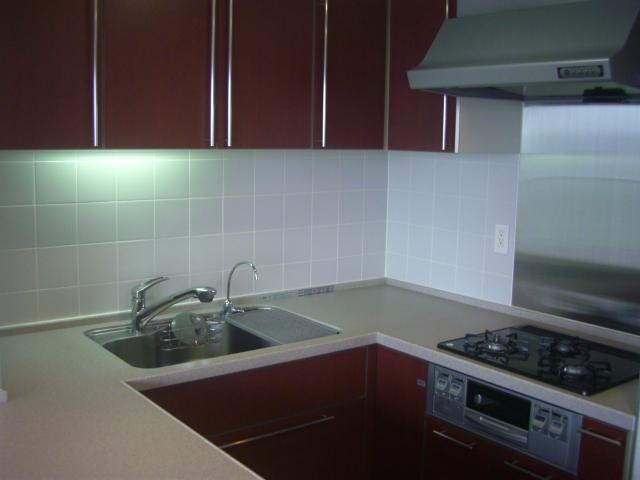 Indoor (10 May 2013) Shooting
室内(2013年10月)撮影
Location
| 


























