Used Apartments » Kanto » Kanagawa Prefecture » Yokohama, Naka-ku
 
| | Yokohama City, Kanagawa Prefecture, Naka-ku, 神奈川県横浜市中区 |
| JR Negishi Line "Negishi" bus 7 minutes Honmoku garage before walking 1 minute JR根岸線「根岸」バス7分本牧車庫前歩1分 |
| ■ South Wing building overlooking the sea side! ■ Good private garden with a panoramic view per yang, including wood deck 28.45 sq m ! ■ We could live with the indoor full renovation history there ● Pets in May 2007 (breeding bylaws have) ■海側を見渡すサウスウイング棟!■陽当たり眺望の良い専用庭はウッドデッキ含め28.45m2!■2007年5月に室内フルリフォーム履歴有り●ペットと暮らせます(飼育細則有) |
| Popular South wing also in this apartment! ! It is a dedicated garden southeast residential units overlooking the sea side. What a garden of 28.45 sq m Nevertheless view good and exhilarating per yang! Convenient faucet be installed in a stylish wood deck and gardening. There is a full renovation history is a room in a beautiful state in May 2007. You can traverse without stairs by an elevator available to the room, It is safe in the elderly. Per current vacancy, Please come top of everyone teaser alignment. 当マンションでも人気のサウスウイング!!海側を見渡す専用庭付き南東向き住戸です。なんといっても28.45m2のお庭は陽当たり眺望良好で爽快!おしゃれなウッドデッキやガーデニングに便利な水栓も設置。平成19年5月にはフルリフォーム履歴があり室内綺麗な状態です。お部屋へはエレベーター利用で階段などなく行き来でき、お年寄りでも安心です。現在空室につき、みなさまお誘い合わせのうえお越しくださいませ。 |
Features pickup 特徴ピックアップ | | 2 along the line more accessible / Interior renovation / System kitchen / Yang per good / All room storage / Flat to the station / Starting station / Washbasin with shower / Southeast direction / Bicycle-parking space / Elevator / Otobasu / Warm water washing toilet seat / Nantei / TV monitor interphone / Mu front building / Ventilation good / All living room flooring / Wood deck / Good view / Pets Negotiable / BS ・ CS ・ CATV / Located on a hill / Maintained sidewalk / Flat terrain / Private garden / Bike shelter 2沿線以上利用可 /内装リフォーム /システムキッチン /陽当り良好 /全居室収納 /駅まで平坦 /始発駅 /シャワー付洗面台 /東南向き /駐輪場 /エレベーター /オートバス /温水洗浄便座 /南庭 /TVモニタ付インターホン /前面棟無 /通風良好 /全居室フローリング /ウッドデッキ /眺望良好 /ペット相談 /BS・CS・CATV /高台に立地 /整備された歩道 /平坦地 /専用庭 /バイク置場 | Property name 物件名 | | Grand Maison Sankeien ※ Southeast facing residential units overlooking the sea side. Large garden and a wooden deck is the biggest attraction グランドメゾン三渓園※海側を見渡す南東向き住戸。広い庭とウッドデッキが最大の魅力です | Price 価格 | | 27,800,000 yen 2780万円 | Floor plan 間取り | | 3LDK 3LDK | Units sold 販売戸数 | | 1 units 1戸 | Total units 総戸数 | | 75 units 75戸 | Occupied area 専有面積 | | 80.85 sq m (center line of wall) 80.85m2(壁芯) | Other area その他面積 | | Private garden: 28.45 sq m (use fee 1150 yen / Month) 専用庭:28.45m2(使用料1150円/月) | Whereabouts floor / structures and stories 所在階/構造・階建 | | 1st floor / RC4 story 1階/RC4階建 | Completion date 完成時期(築年月) | | March 1986 1986年3月 | Address 住所 | | Naka-ku, Honmokumoto-cho, Yokohama, Kanagawa Prefecture 神奈川県横浜市中区本牧元町 | Traffic 交通 | | JR Negishi Line "Negishi" bus 7 minutes Honmoku garage before walking 1 minute
Minato Mirai Line "Motomachi ・ Chinatown "20 minutes Honmoku garage before walking one minute bus
JR Negishi Line "Ishikawa-cho" bus 18 minutes Honmoku garage before walking 1 minute JR根岸線「根岸」バス7分本牧車庫前歩1分
みなとみらい線「元町・中華街」バス20分本牧車庫前歩1分
JR根岸線「石川町」バス18分本牧車庫前歩1分
| Related links 関連リンク | | [Related Sites of this company] 【この会社の関連サイト】 | Person in charge 担当者より | | Rep Ohmae Direct Age: 20 Daigyokai Experience: 7 years buying and selling real estate is one of the few events for customers. So happy always, Housing loan ・ tax ・ Renovation and will offer to the speedy a variety of plan until you moving. 担当者大前 直行年齢:20代業界経験:7年不動産売買はお客様にとって数少ないイベントです。かならずご満足いただけるよう、住宅ローン・税金・リフォームそしてお引越しまで多彩なプランをスピーディーにご提供致します。 | Contact お問い合せ先 | | TEL: 0120-984841 [Toll free] Please contact the "saw SUUMO (Sumo)" TEL:0120-984841【通話料無料】「SUUMO(スーモ)を見た」と問い合わせください | Administrative expense 管理費 | | 13,100 yen / Month (consignment (resident)) 1万3100円/月(委託(常駐)) | Repair reserve 修繕積立金 | | 16,310 yen / Month 1万6310円/月 | Time residents 入居時期 | | Consultation 相談 | Whereabouts floor 所在階 | | 1st floor 1階 | Direction 向き | | Southeast 南東 | Renovation リフォーム | | May interior renovation completed (Kitchen 2007 ・ bathroom ・ toilet ・ wall ・ floor ・ all rooms) 2007年5月内装リフォーム済(キッチン・浴室・トイレ・壁・床・全室) | Overview and notices その他概要・特記事項 | | Person in charge: Ohmae Nonstop 担当者:大前 直行 | Structure-storey 構造・階建て | | RC4 story RC4階建 | Site of the right form 敷地の権利形態 | | Ownership 所有権 | Use district 用途地域 | | One low-rise 1種低層 | Parking lot 駐車場 | | Sky Mu 空無 | Company profile 会社概要 | | <Mediation> Minister of Land, Infrastructure and Transport (6) No. 004,139 (one company) Real Estate Association (Corporation) metropolitan area real estate Fair Trade Council member (Ltd.) Daikyo Riarudo Yokohama business three Division / Telephone reception → Head Office: Tokyo Yubinbango220-0012 Yokohama, Kanagawa Prefecture Minato Mirai, Nishi-ku, 3-6-1 Minato Mirai Center Building <仲介>国土交通大臣(6)第004139号(一社)不動産協会会員 (公社)首都圏不動産公正取引協議会加盟(株)大京リアルド横浜店営業三課/電話受付→本社:東京〒220-0012 神奈川県横浜市西区みなとみらい3-6-1 みなとみらいセンタービル | Construction 施工 | | (Ltd.) Kumagai Gumi Co., Ltd. (株)熊谷組 |
Garden庭 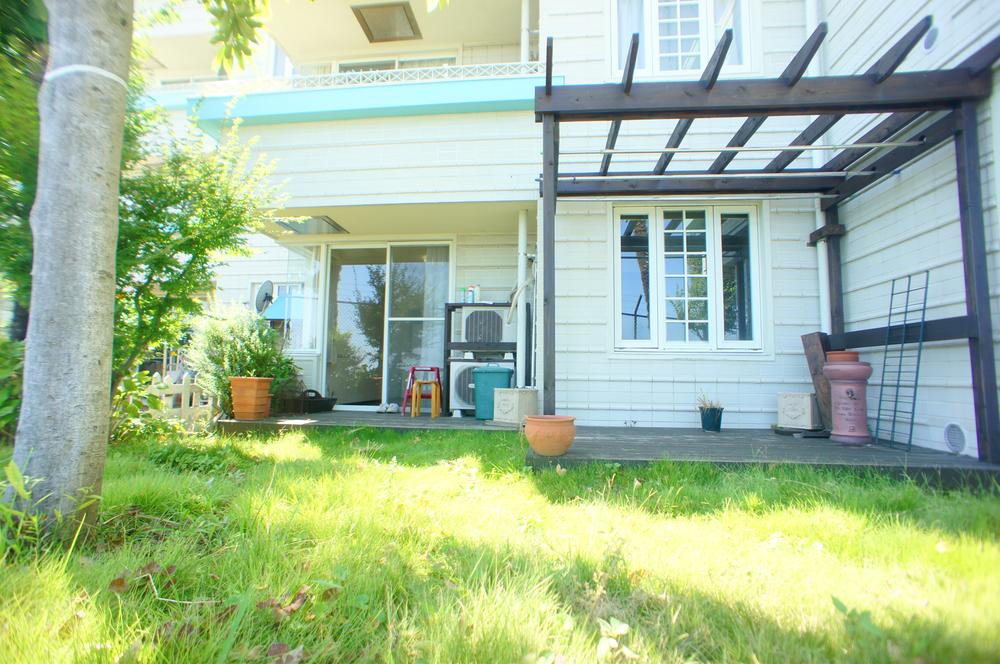 Private garden (September 2013) Shooting (dedicated garden area of about 28.45 sq m will include a wood deck. )
約28.45m2の専用庭(2013年9月)撮影(専用庭面積はウッドデッキを含みます。)
View photos from the dwelling unit住戸からの眺望写真 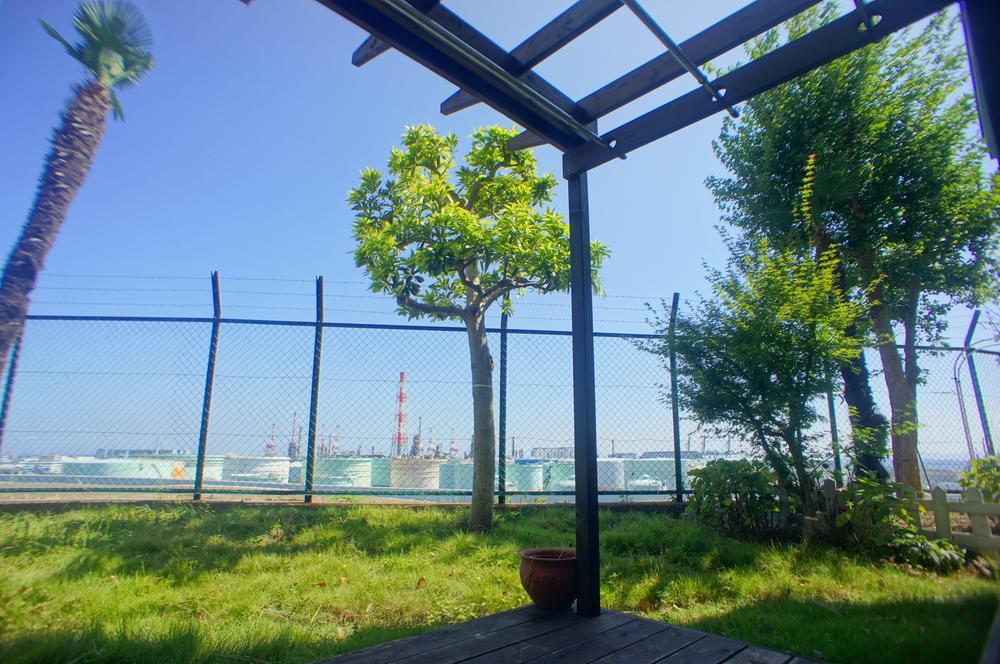 View from the wood deck (September 2013) Shooting
ウッドデッキからの眺望(2013年9月)撮影
Floor plan間取り図 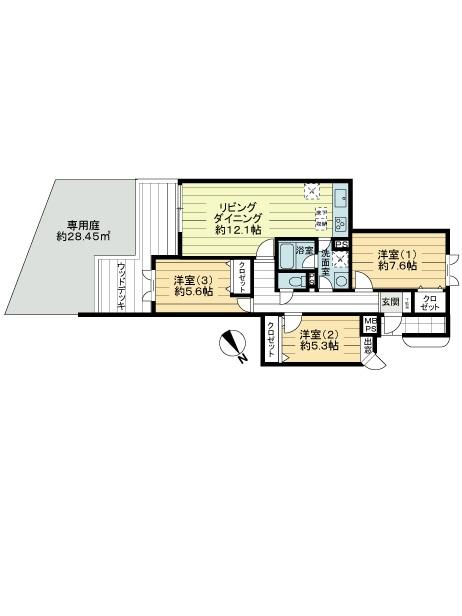 3LDK, Price 27,800,000 yen, Occupied area 80.85 sq m
3LDK、価格2780万円、専有面積80.85m2
Local appearance photo現地外観写真 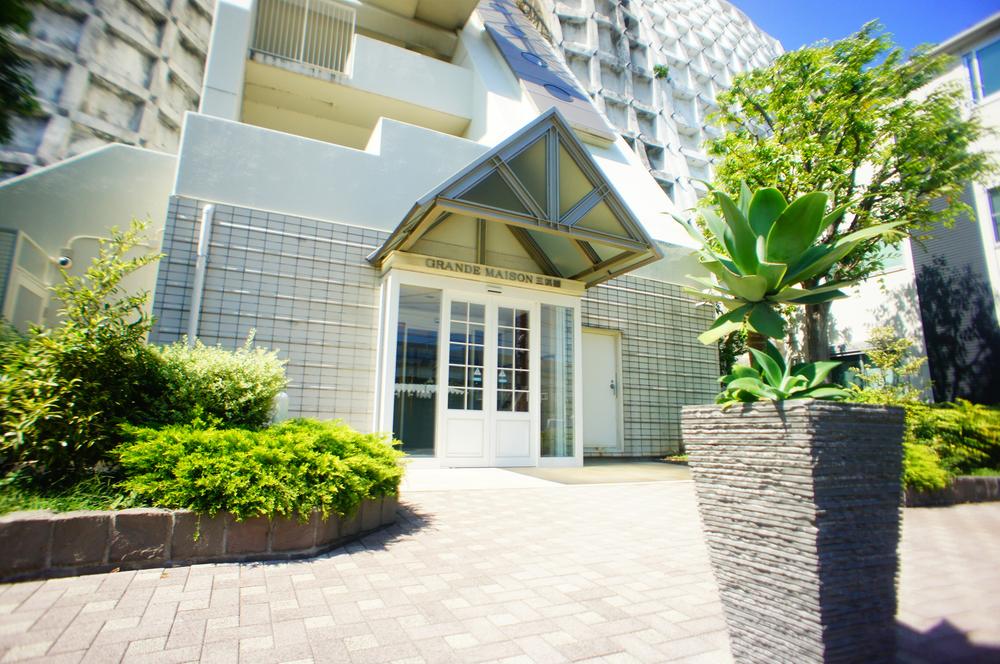 Building appearance (September 2013) Shooting
建物外観(2013年9月)撮影
Livingリビング 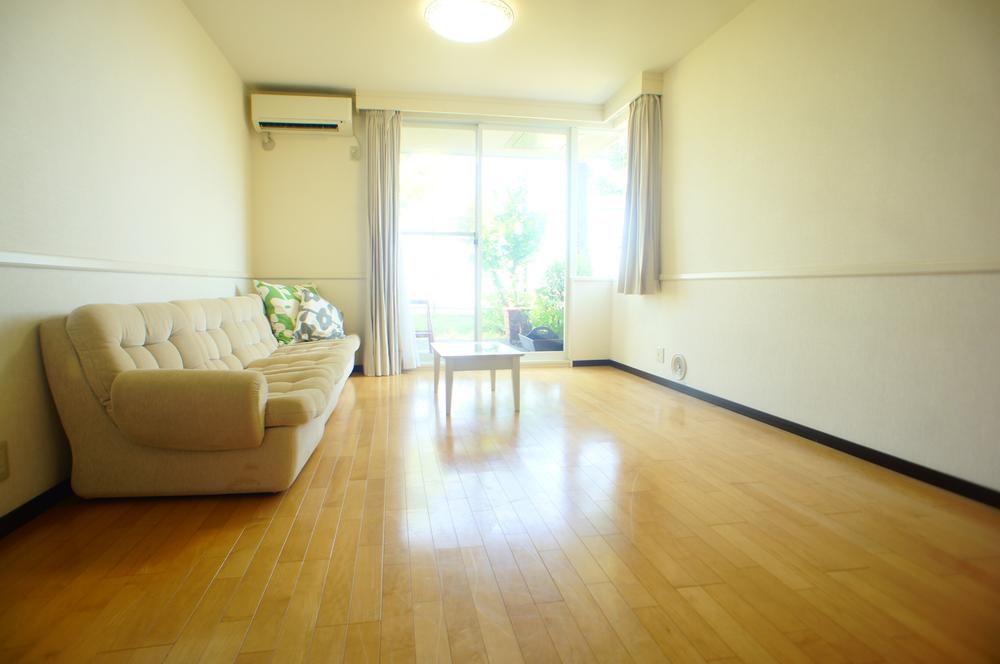 Living-dining (September 2013) Shooting ( ※ Furniture and furnishings are not included in the sale price. )
リビングダイニング(2013年9月)撮影(※家具及び調度品は販売価格に含まれません。)
Bathroom浴室 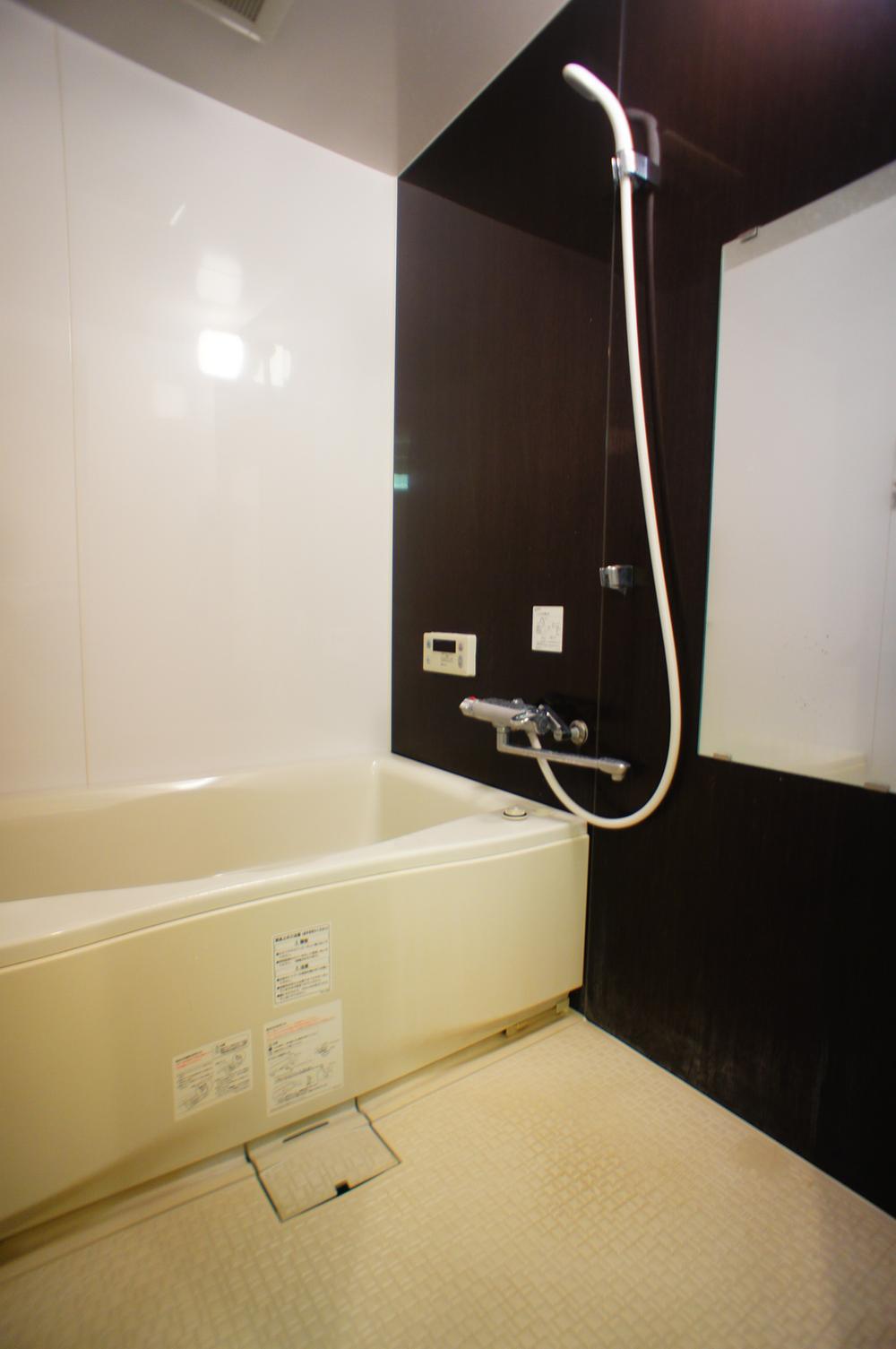 Bathroom (September 2013) Shooting
浴室(2013年9月)撮影
Kitchenキッチン 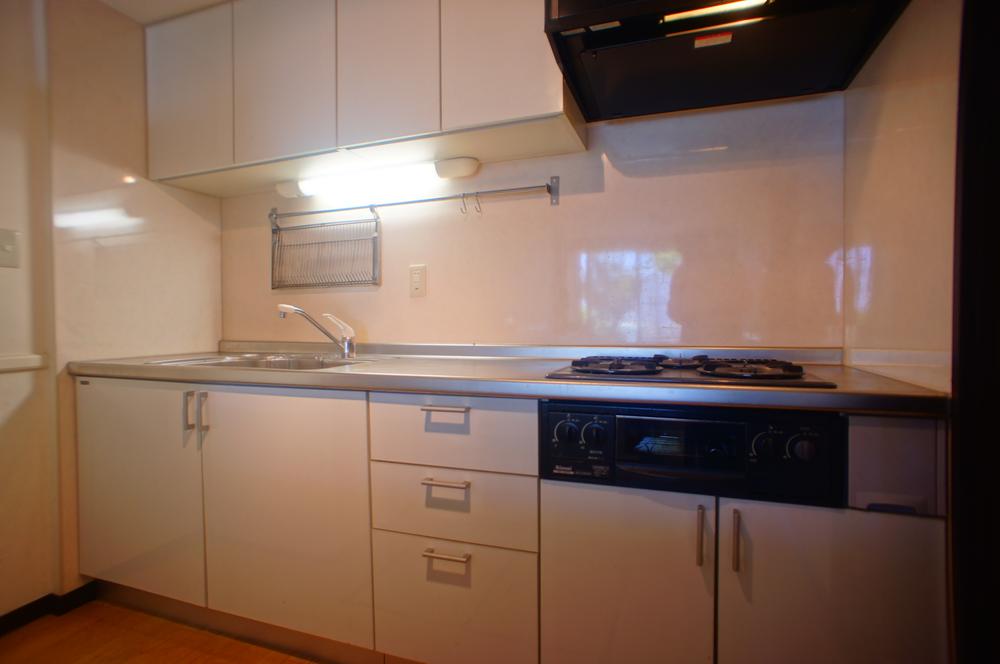 Kitchen (September 2013) Shooting
キッチン(2013年9月)撮影
Entrance玄関 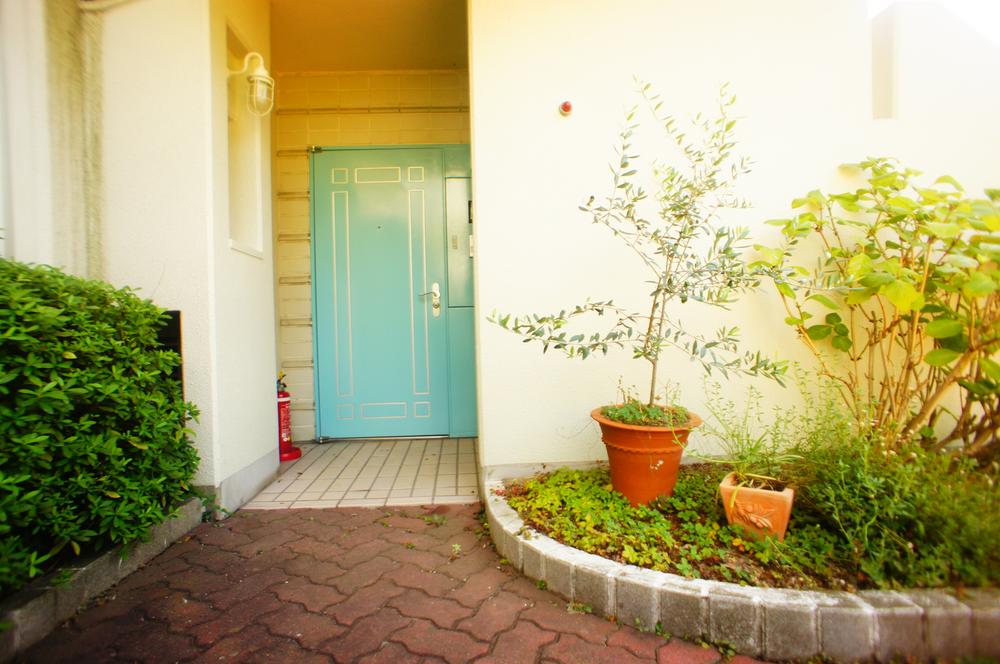 Entrance (September 2013) Shooting
玄関(2013年9月)撮影
Wash basin, toilet洗面台・洗面所 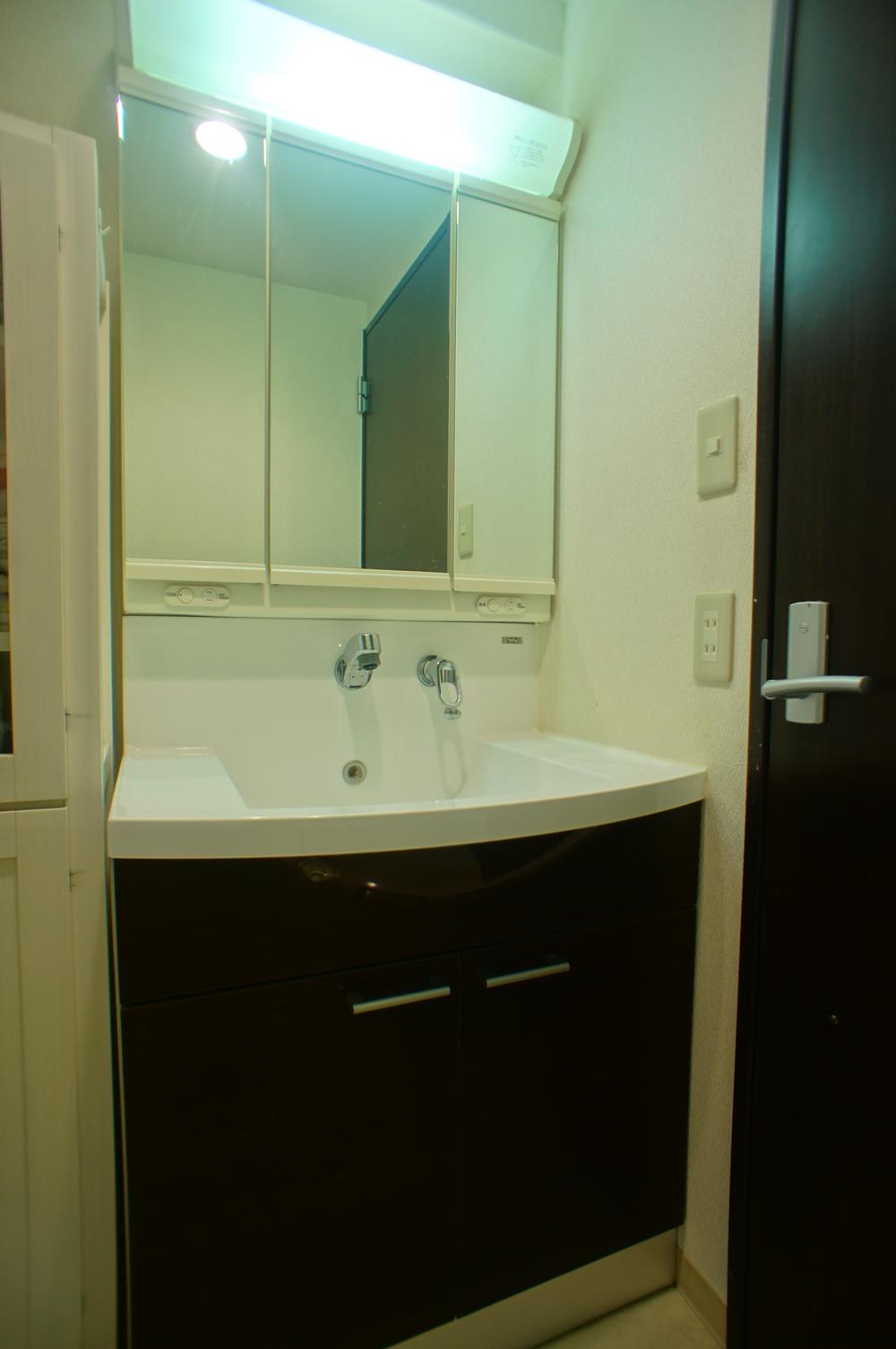 Wash basin (September 2013) Shooting
洗面台(2013年9月)撮影
Receipt収納 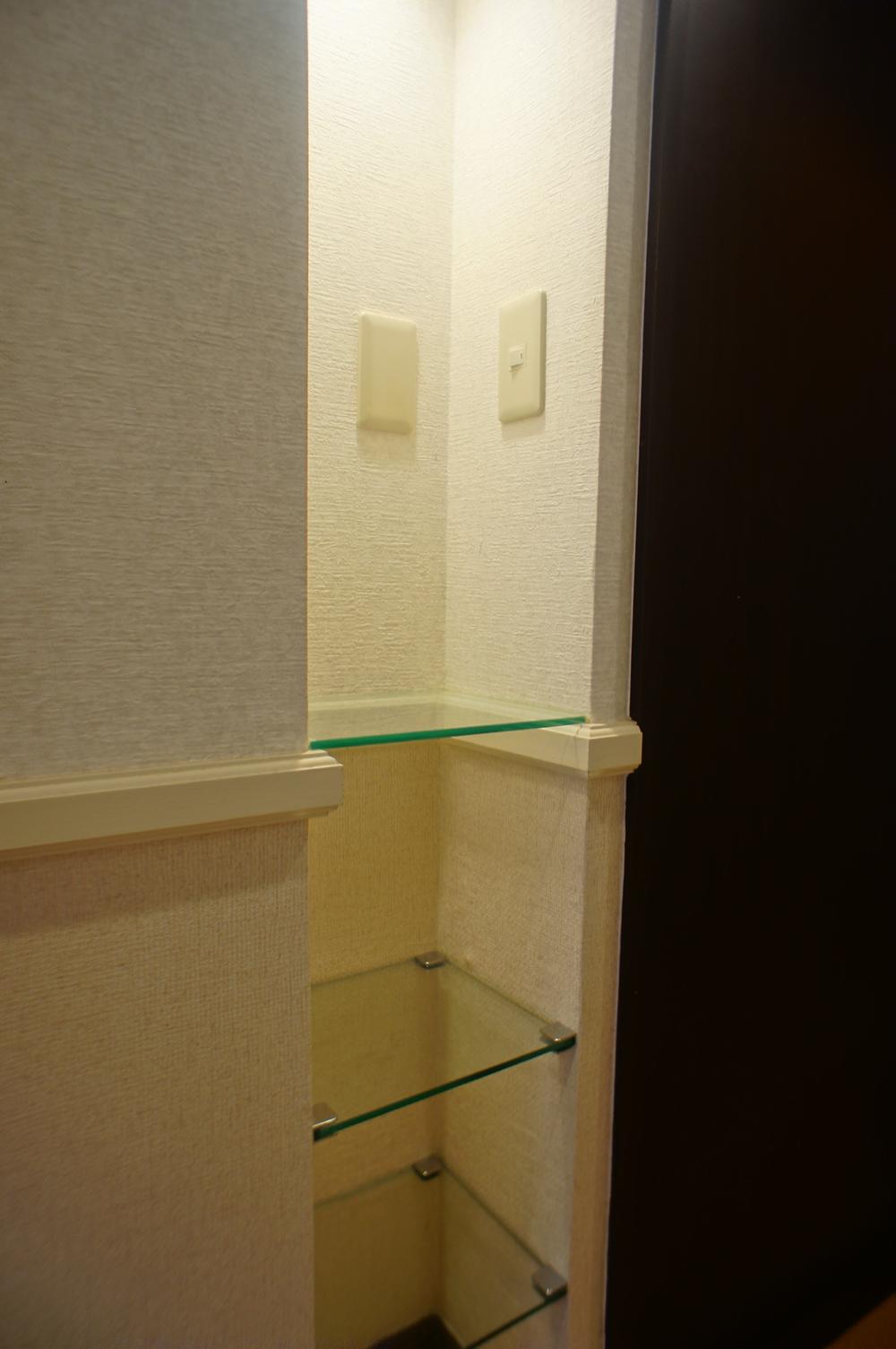 Storage (September 2013) Shooting
収納(2013年9月)撮影
Toiletトイレ 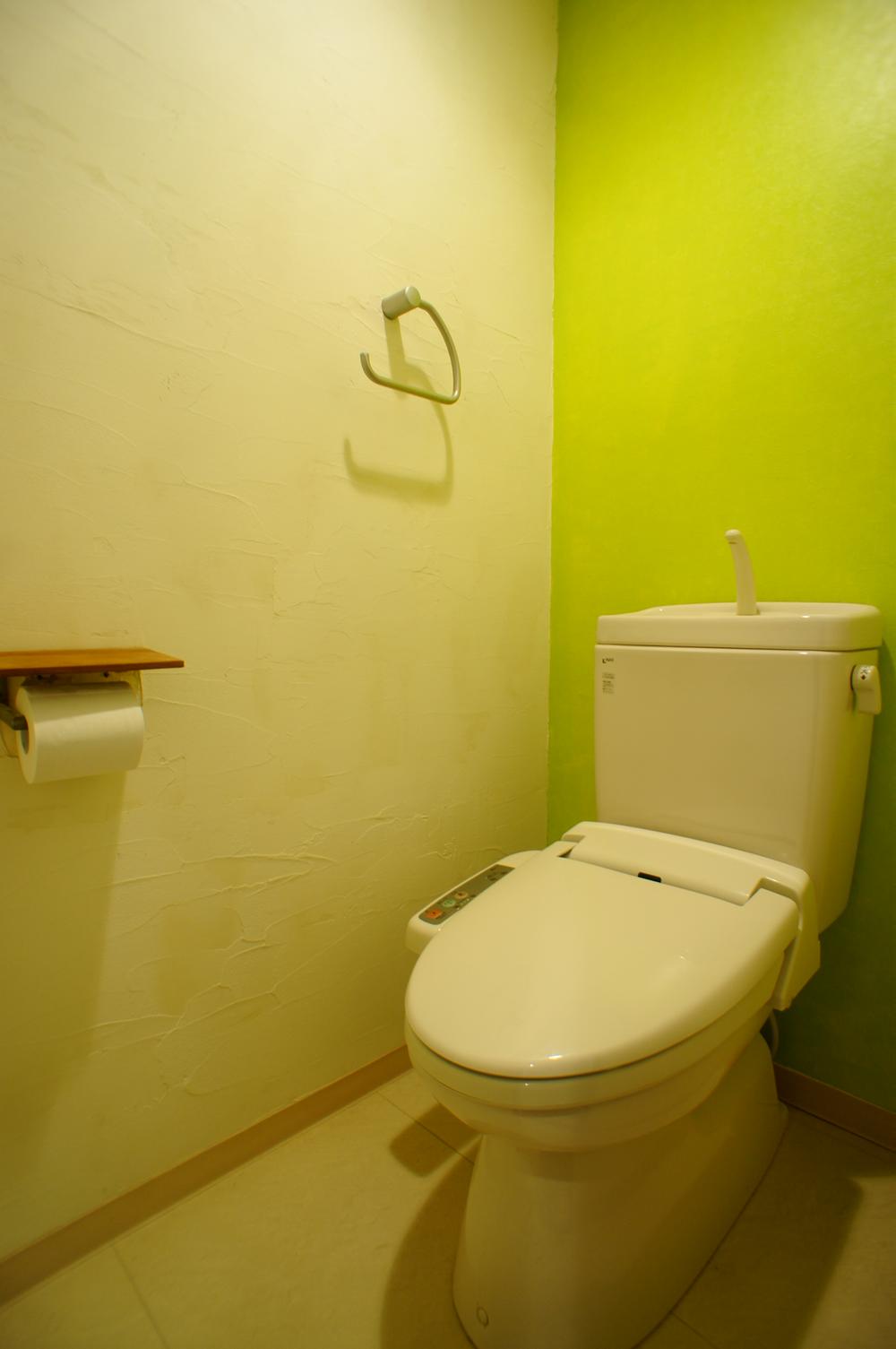 Toilet (September 2013) Shooting
トイレ(2013年9月)撮影
Entranceエントランス 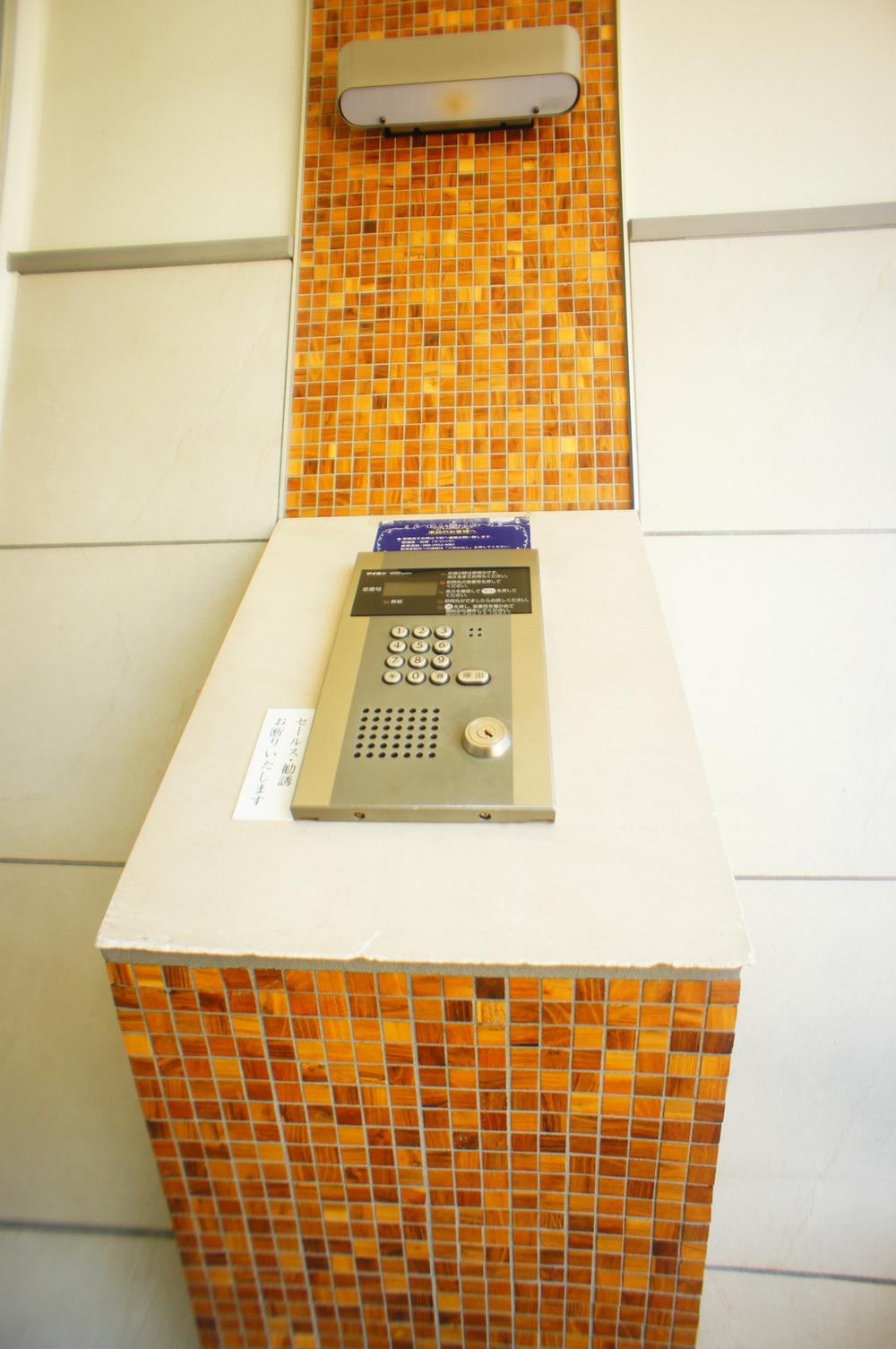 auto lock
オートロック
Other common areasその他共用部 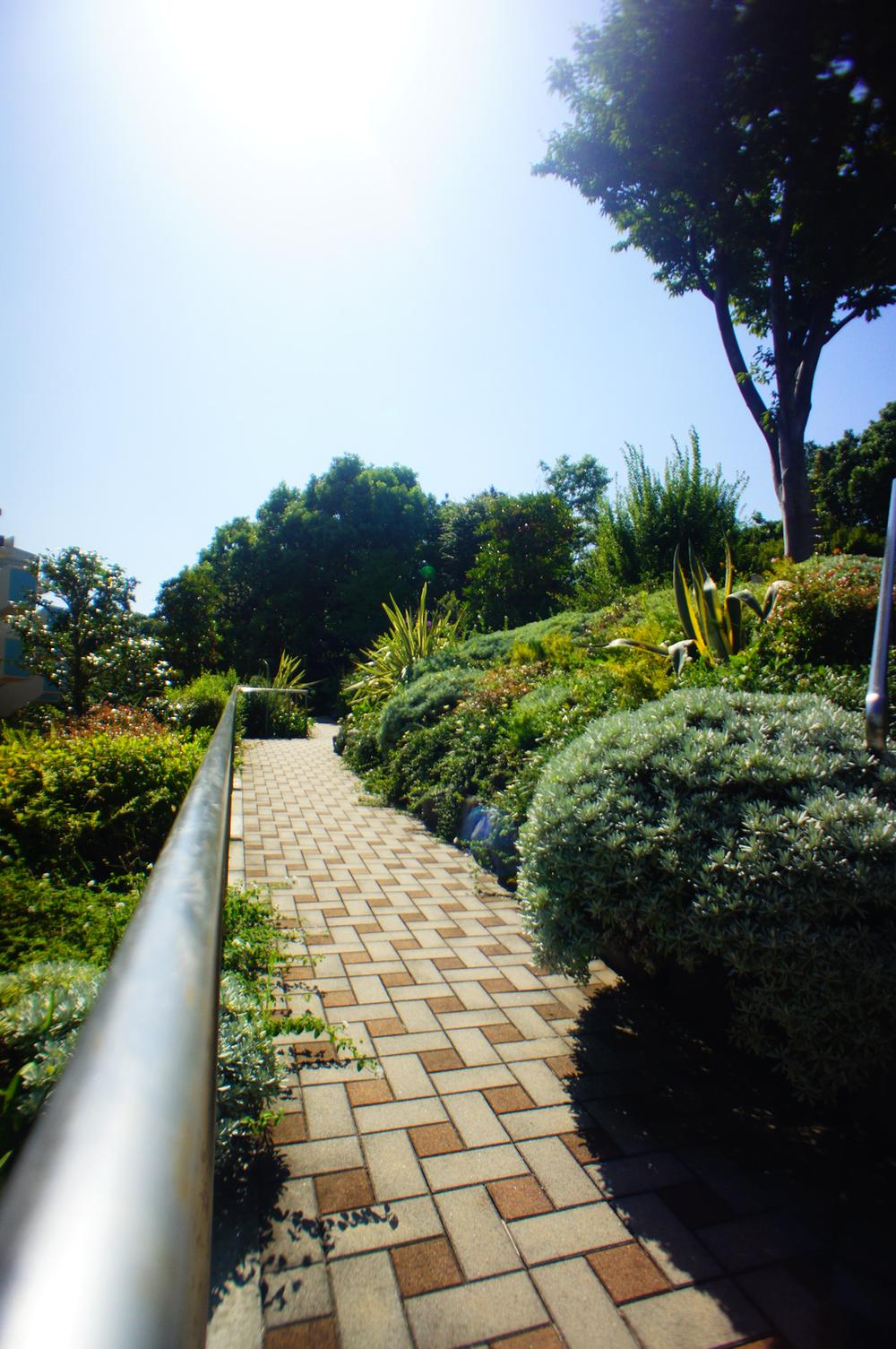 Slope to the courtyard (September 2013) Shooting
中庭へのスロープ(2013年9月)撮影
Other introspectionその他内観 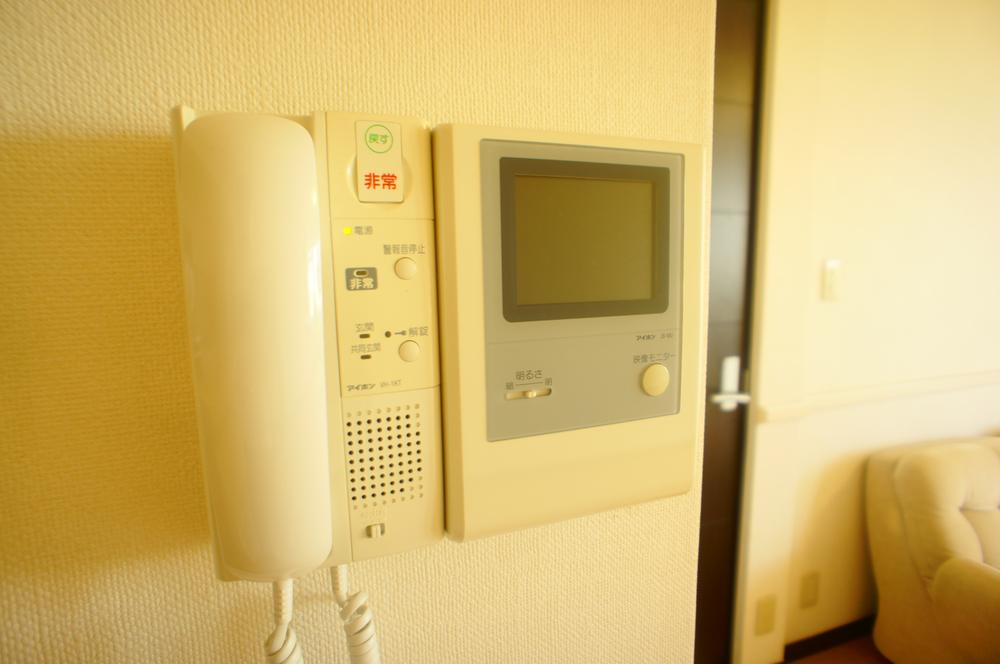 TV monitor with intercom (September 2013) Shooting
TVモニター付きインターホン(2013年9月)撮影
Local appearance photo現地外観写真 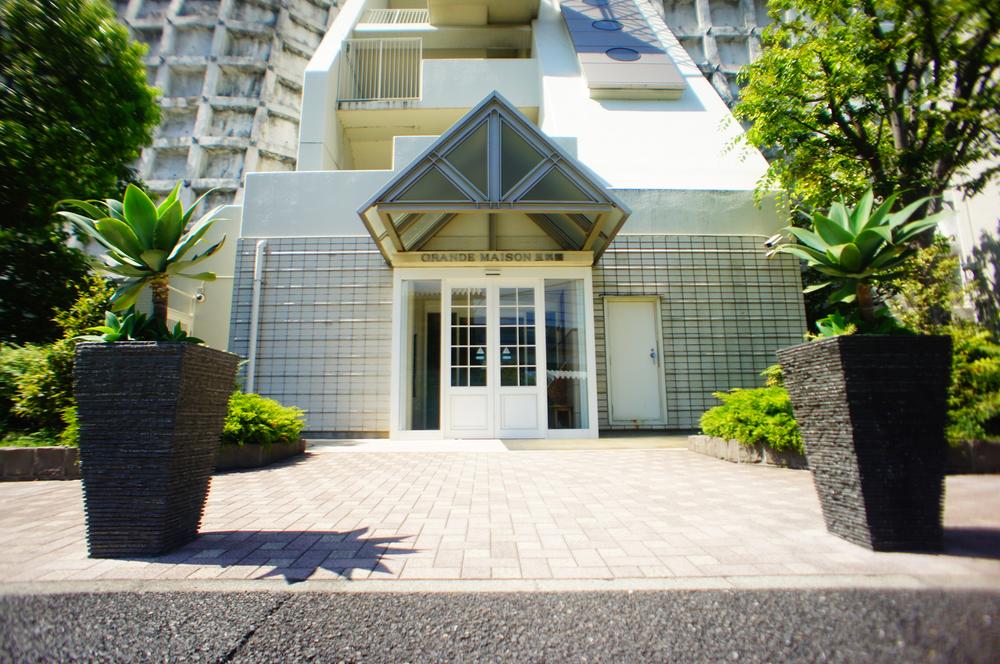 Building appearance (September 2013) Shooting
建物外観(2013年9月)撮影
Kitchenキッチン 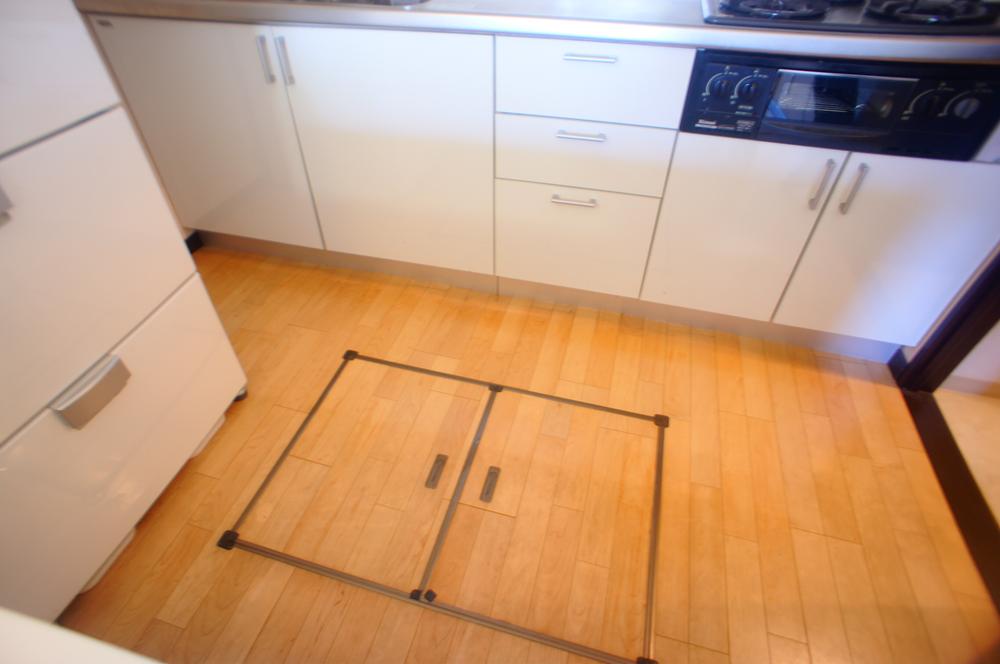 Under the floor with storage in the kitchen (September 2013) Shooting
キッチンに床下収納付(2013年9月)撮影
Entrance玄関 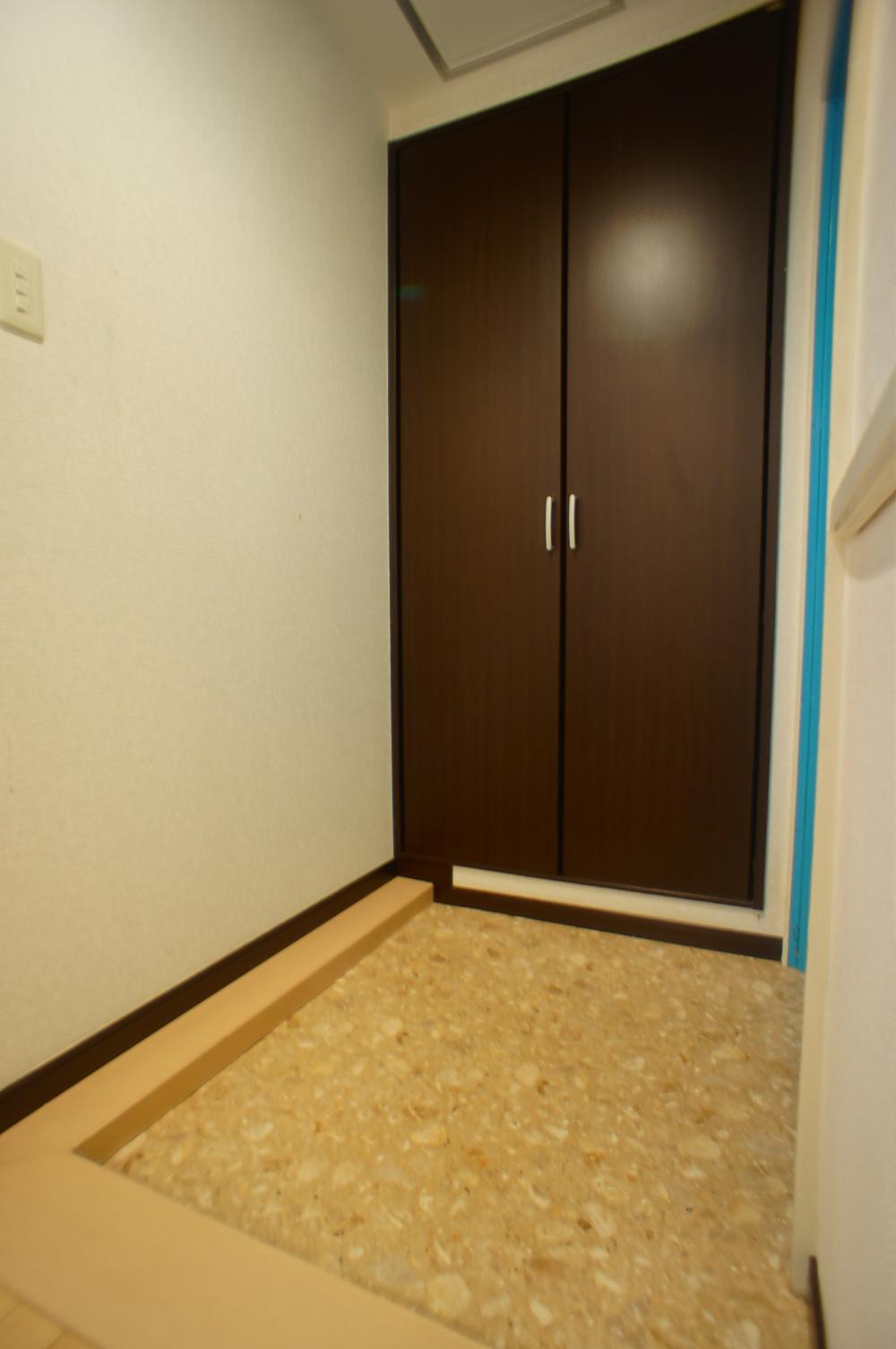 Local (September 2013) Shooting
現地(2013年9月)撮影
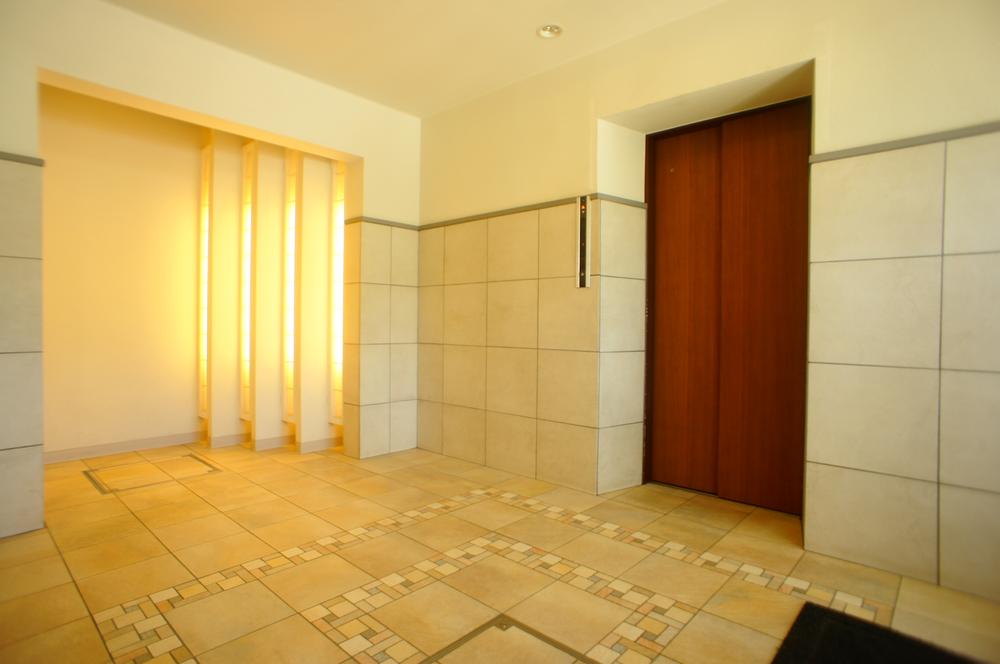 elevator hall
エレベーターホール
Other common areasその他共用部 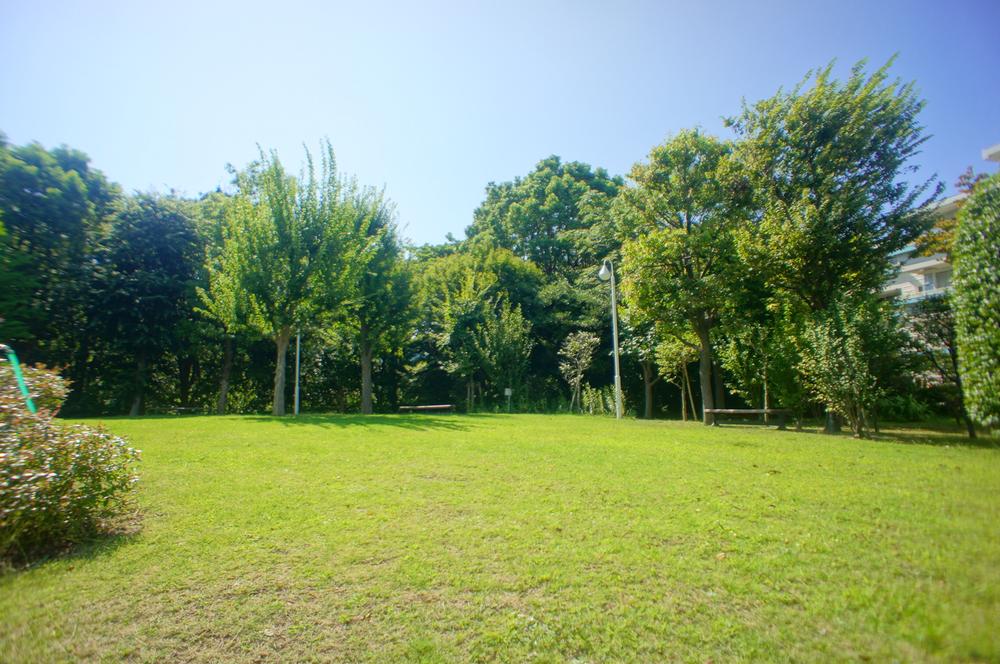 Courtyard (September 2013) Shooting
中庭(2013年9月)撮影
Other introspectionその他内観 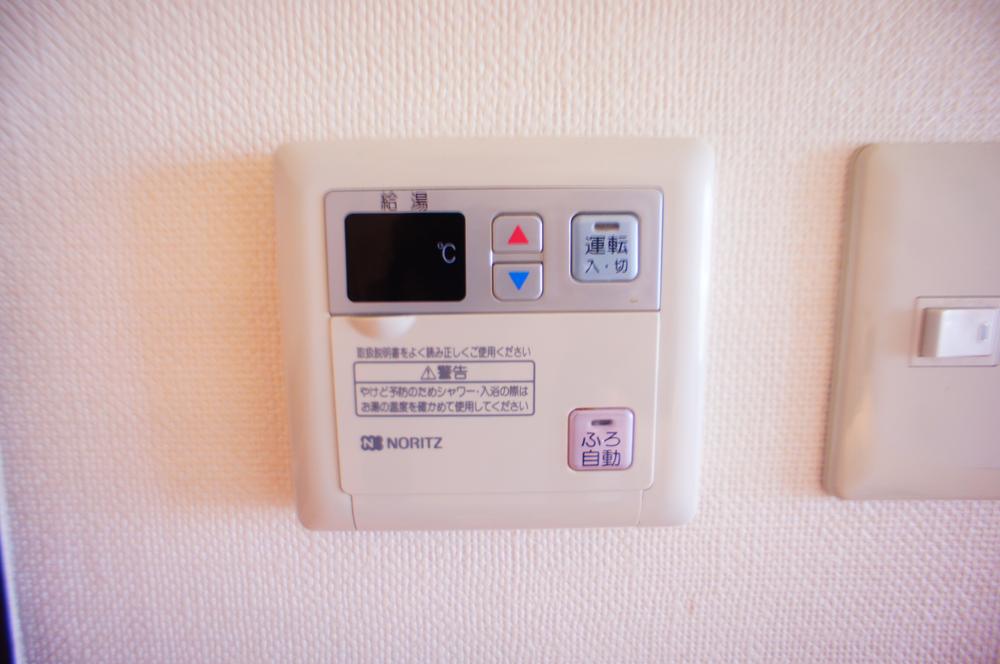 Water heater remote control ※ With reheating function (September 2013) Shooting
給湯機リモコン※追い炊き機能付き(2013年9月)撮影
Location
| 




















