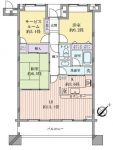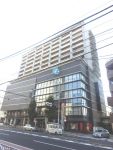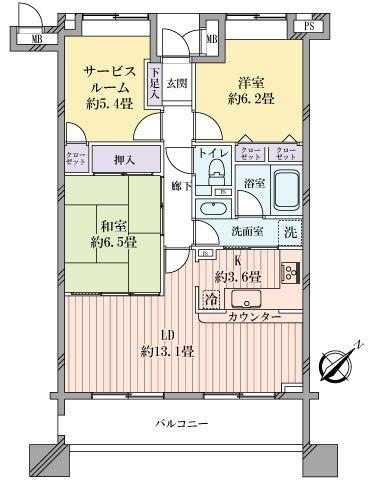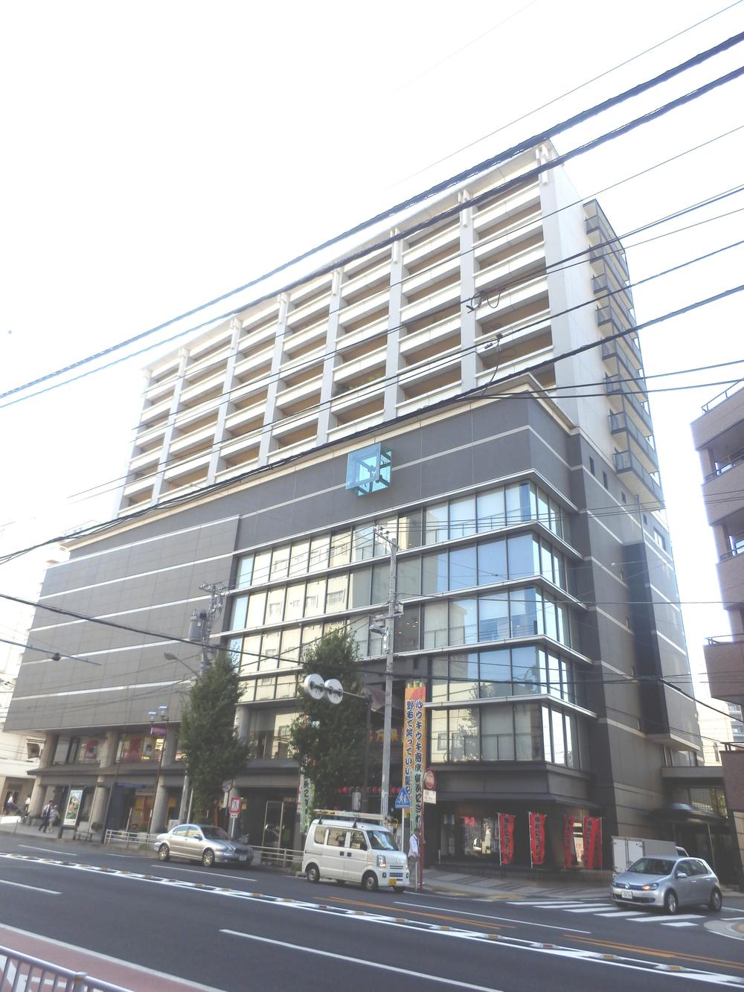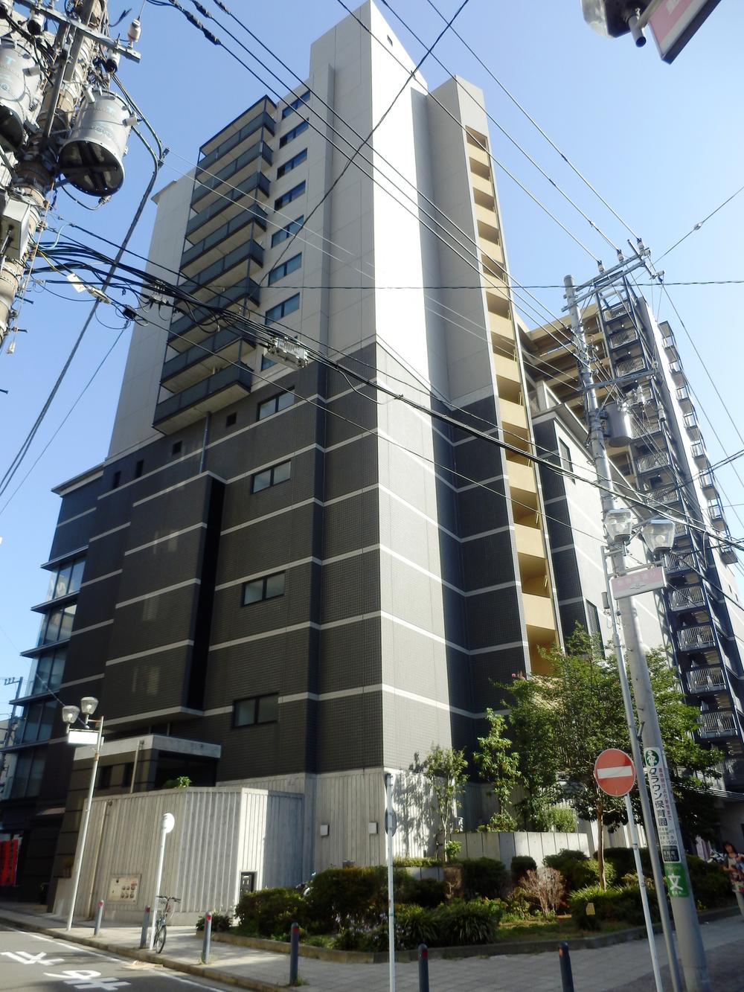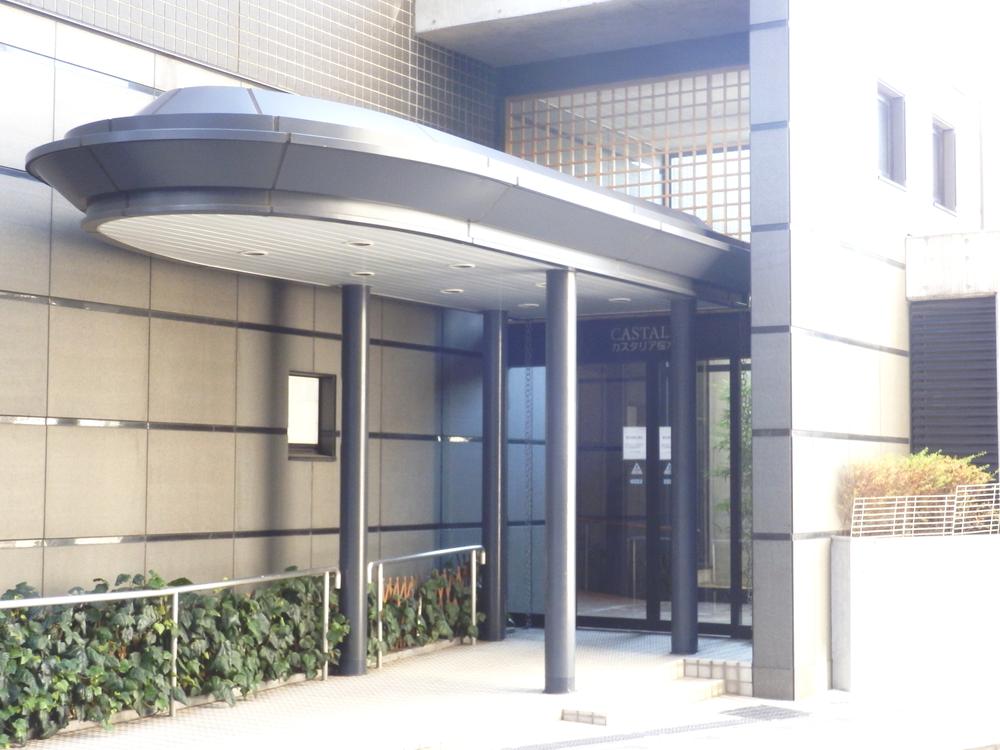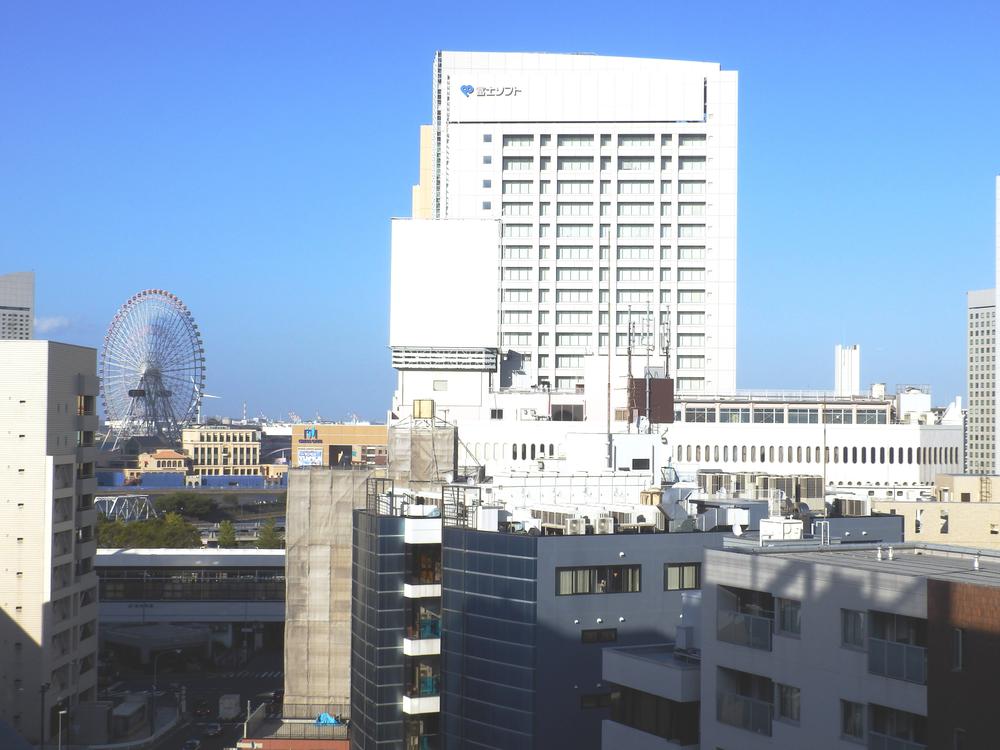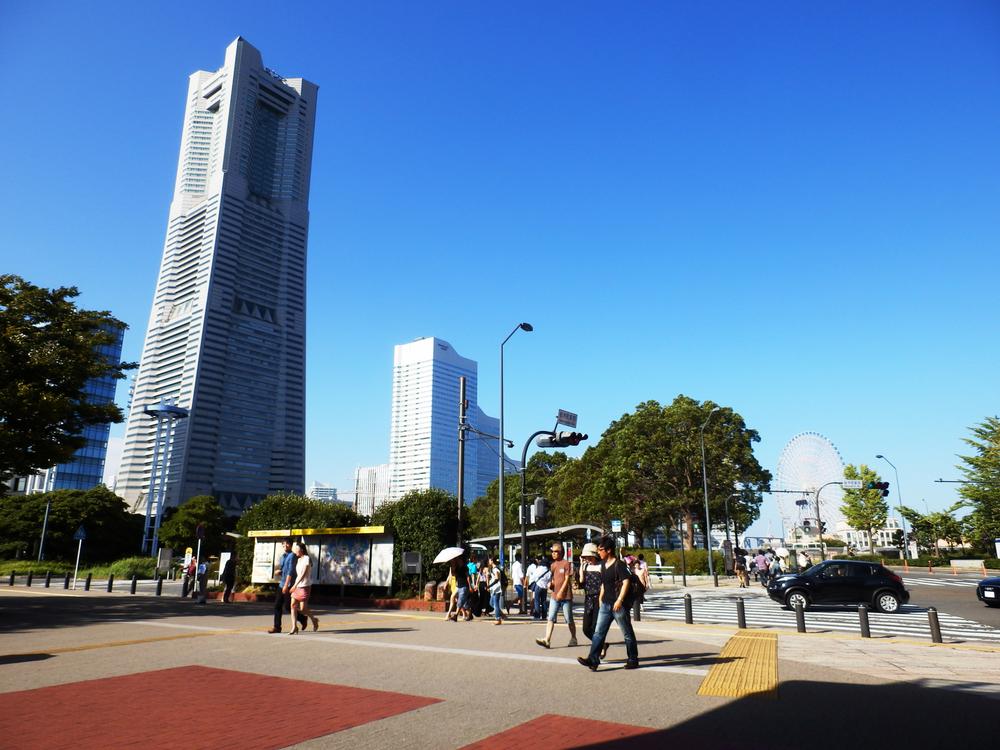|
|
Yokohama City, Kanagawa Prefecture, Naka-ku,
神奈川県横浜市中区
|
|
JR Negishi Line "Sakuragicho" walk 4 minutes
JR根岸線「桜木町」歩4分
|
Features pickup 特徴ピックアップ | | 2 along the line more accessible / It is close to the city / System kitchen / Bathroom Dryer / Yang per good / LDK15 tatami mats or more / Face-to-face kitchen / Barrier-free / Southeast direction / Ventilation good / Fireworks viewing / Floor heating 2沿線以上利用可 /市街地が近い /システムキッチン /浴室乾燥機 /陽当り良好 /LDK15畳以上 /対面式キッチン /バリアフリー /東南向き /通風良好 /花火大会鑑賞 /床暖房 |
Property name 物件名 | | Castalia Sakuragicho カスタリア桜木町 |
Price 価格 | | 43,800,000 yen 4380万円 |
Floor plan 間取り | | 2LDK + S (storeroom) 2LDK+S(納戸) |
Units sold 販売戸数 | | 1 units 1戸 |
Total units 総戸数 | | 60 units 60戸 |
Occupied area 専有面積 | | 75.89 sq m (22.95 tsubo) (center line of wall) 75.89m2(22.95坪)(壁芯) |
Other area その他面積 | | Balcony area: 11.66 sq m バルコニー面積:11.66m2 |
Whereabouts floor / structures and stories 所在階/構造・階建 | | 10th floor / SRC13 floor underground three-story 10階/SRC13階地下3階建 |
Completion date 完成時期(築年月) | | December 2001 2001年12月 |
Address 住所 | | Yokohama City, Kanagawa Prefecture, Naka-ku Noge-cho 3 神奈川県横浜市中区野毛町3 |
Traffic 交通 | | JR Negishi Line "Sakuragicho" walk 4 minutes
Keikyu main line "Hinodecho" walk 8 minutes
Blue Line "Sakuragicho" walk 2 minutes JR根岸線「桜木町」歩4分
京急本線「日ノ出町」歩8分
ブルーライン「桜木町」歩2分
|
Person in charge 担当者より | | The person in charge Harada Takashishi 担当者原田 敬市 |
Contact お問い合せ先 | | TEL: 0800-603-1073 [Toll free] mobile phone ・ Also available from PHS
Caller ID is not notified
Please contact the "saw SUUMO (Sumo)"
If it does not lead, If the real estate company TEL:0800-603-1073【通話料無料】携帯電話・PHSからもご利用いただけます
発信者番号は通知されません
「SUUMO(スーモ)を見た」と問い合わせください
つながらない方、不動産会社の方は
|
Administrative expense 管理費 | | 16,900 yen / Month (consignment (commuting)) 1万6900円/月(委託(通勤)) |
Repair reserve 修繕積立金 | | 6430 yen / Month 6430円/月 |
Expenses 諸費用 | | CATV flat rate: 525 yen / Month CATV定額料金:525円/月 |
Time residents 入居時期 | | April 2014 schedule 2014年4月予定 |
Whereabouts floor 所在階 | | 10th floor 10階 |
Direction 向き | | Southeast 南東 |
Overview and notices その他概要・特記事項 | | Contact: Harada Takashishi 担当者:原田 敬市 |
Structure-storey 構造・階建て | | SRC13 floor underground three-story SRC13階地下3階建 |
Site of the right form 敷地の権利形態 | | Ownership 所有権 |
Parking lot 駐車場 | | Sky Mu 空無 |
Company profile 会社概要 | | <Mediation> Minister of Land, Infrastructure and Transport (7) No. 003890 No. Mitsubishi UFJ Real Estate Sales Co., Ltd. Aobadai Center Yubinbango227-0062 Yokohama City, Kanagawa Prefecture, Aoba-ku Aobadai 1-6-13 Ken Tron building the fifth floor <仲介>国土交通大臣(7)第003890号三菱UFJ不動産販売(株)青葉台センター〒227-0062 神奈川県横浜市青葉区青葉台1-6-13 ケントロンビル5階 |
