Used Apartments » Kanto » Kanagawa Prefecture » Yokohama, Naka-ku
 
| | Yokohama City, Kanagawa Prefecture, Naka-ku, 神奈川県横浜市中区 |
| Blue Line "Banhigashikyo" walk 4 minutes ブルーライン「阪東橋」歩4分 |
| ◆ 9 floor of the south-east-facing angle dwelling unit overlooking the main street park ◆ Is 76.07 square meters of room there 3LDK ● view good per yang! ● use free of charge with a trunk room ◆大通り公園を見下ろす9階部分南東向き角住戸◆76.07平米のゆとりある3LDKです●陽当たり眺望良好!●使用料無料のトランクルーム付き |
| @ In front because of a rare location in the main street park, Per yang of course, View is also recommended with views of the sky and the green. @ In bathroom, Lighting of ・ Highly breathable windows and with planting. @ Minato Mirai area is visible, such as Landmark Tower from the bathroom window. @ 2013 February open of Bono Town Akebono (Summit, HAC drag, Location of a 1-minute walk from the others). @ Daikyo Riarudo of equipment warranty [Riarudo mediation peace support] You can buy with confidence in the attached! Or for more information please contact, Please check our website. ■ 3 line 3 Station Available. Yokohama Blue Line "Banhigashikyo" Station 4-minute walk Keihin Electric Express Railway line "Koganecho" Station 8-minute walk JR Keihin Tohoku ・ Negishi Line "Kannai" station 12 minutes' walk @目の前が大通り公園という希少な立地のため、陽当りはもちろん、空と緑を望む眺望もオススメです。@浴室には、採光性・通気性に優れた窓と植栽付き。@浴室窓からはランドマークタワーなどみなとみらい地域が見えます。@平成25年2月オープンのボーノタウンアケボノ(サミット、HACドラッグ、ほか)まで徒歩1分の立地。@大京リアルドの設備保証【リアルド仲介安心サポート】付きで安心してご購入いただけます!詳しくはお問い合わせいただくか、当社ホームページにてご確認ください。■3路線3駅利用可。横浜ブルーライン「阪東橋」駅徒歩4分京浜急行線「黄金町」駅徒歩8分JR京浜東北・根岸線「関内」駅徒歩12分 |
Features pickup 特徴ピックアップ | | Corresponding to the flat-35S / 2 along the line more accessible / Fiscal year Available / Super close / It is close to the city / System kitchen / Bathroom Dryer / Corner dwelling unit / Yang per good / All room storage / Washbasin with shower / Face-to-face kitchen / Wide balcony / 3 face lighting / Plane parking / Southeast direction / South balcony / Bicycle-parking space / Elevator / Otobasu / Warm water washing toilet seat / The window in the bathroom / TV monitor interphone / Urban neighborhood / Mu front building / Ventilation good / Good view / Dish washing dryer / All room 6 tatami mats or more / water filter / BS ・ CS ・ CATV / Maintained sidewalk / Flat terrain / Delivery Box / Readjustment land within フラット35Sに対応 /2沿線以上利用可 /年度内入居可 /スーパーが近い /市街地が近い /システムキッチン /浴室乾燥機 /角住戸 /陽当り良好 /全居室収納 /シャワー付洗面台 /対面式キッチン /ワイドバルコニー /3面採光 /平面駐車場 /東南向き /南面バルコニー /駐輪場 /エレベーター /オートバス /温水洗浄便座 /浴室に窓 /TVモニタ付インターホン /都市近郊 /前面棟無 /通風良好 /眺望良好 /食器洗乾燥機 /全居室6畳以上 /浄水器 /BS・CS・CATV /整備された歩道 /平坦地 /宅配ボックス /区画整理地内 | Property name 物件名 | | Toast Yokohama Odori Park ※ 9 floor of the south-east-facing angle dwelling unit overlooking the main street park. Good view! トースト横浜大通り公園※大通り公園を見下ろす9階部分南東向き角住戸。眺望良好! | Price 価格 | | 17.8 million yen 1780万円 | Floor plan 間取り | | 3LDK 3LDK | Units sold 販売戸数 | | 1 units 1戸 | Total units 総戸数 | | 16 houses 16戸 | Occupied area 専有面積 | | 76.07 sq m (center line of wall) 76.07m2(壁芯) | Other area その他面積 | | Balcony area: 12.65 sq m バルコニー面積:12.65m2 | Whereabouts floor / structures and stories 所在階/構造・階建 | | 9 floor / SRC10 story 9階/SRC10階建 | Completion date 完成時期(築年月) | | November 1996 1996年11月 | Address 住所 | | Yokohama City, Kanagawa Prefecture, Naka-ku, Yayoi-cho 3 神奈川県横浜市中区弥生町3 | Traffic 交通 | | Blue Line "Banhigashikyo" walk 4 minutes
Keikyu main line "Koganecho" walk 8 minutes
JR Negishi Line "Kannai" walk 12 minutes ブルーライン「阪東橋」歩4分
京急本線「黄金町」歩8分
JR根岸線「関内」歩12分
| Related links 関連リンク | | [Related Sites of this company] 【この会社の関連サイト】 | Person in charge 担当者より | | Rep Ohmae Direct Age: 20 Daigyokai Experience: 7 years buying and selling real estate is one of the few events for customers. So happy always, Housing loan ・ tax ・ Renovation and will offer to the speedy a variety of plan until you moving. 担当者大前 直行年齢:20代業界経験:7年不動産売買はお客様にとって数少ないイベントです。かならずご満足いただけるよう、住宅ローン・税金・リフォームそしてお引越しまで多彩なプランをスピーディーにご提供致します。 | Contact お問い合せ先 | | TEL: 0120-984841 [Toll free] Please contact the "saw SUUMO (Sumo)" TEL:0120-984841【通話料無料】「SUUMO(スーモ)を見た」と問い合わせください | Administrative expense 管理費 | | 18,400 yen / Month (consignment (cyclic)) 1万8400円/月(委託(巡回)) | Repair reserve 修繕積立金 | | 8280 yen / Month 8280円/月 | Expenses 諸費用 | | Reserve demolition: 1380 yen / Month, Transfer fee: 105 yen / Month, Rent: 15,000 yen / Month 取壊し積立金:1380円/月、振替手数料:105円/月、地代:1万5000円/月 | Time residents 入居時期 | | Consultation 相談 | Whereabouts floor 所在階 | | 9 floor 9階 | Direction 向き | | Southeast 南東 | Overview and notices その他概要・特記事項 | | Person in charge: Ohmae Nonstop 担当者:大前 直行 | Structure-storey 構造・階建て | | SRC10 story SRC10階建 | Site of the right form 敷地の権利形態 | | General leasehold (leasehold), 5 months leasehold period remains 34 years, ※ After the land lease period expired contract renewal without plan, Leasehold setting registration Allowed, Rent revisions are determined by prior consultation, Revised after the rent is determined by prior consultation, Transfer of leasehold ・ Sublease Allowed (landowner consent, Notification requirements, Consent fee TBD) 一般定期借地権(賃借権)、借地期間残存34年5ヶ月、※借地期間満了後契約更新予定なし、借地権設定登記可、賃料改定は事前協議により決定、改定後賃料は事前協議により決定、借地権の譲渡・転貸可(地主承諾、通知要、承諾料未定) | Use district 用途地域 | | Commerce 商業 | Parking lot 駐車場 | | Site (29,400 yen / Month) 敷地内(2万9400円/月) | Company profile 会社概要 | | <Mediation> Minister of Land, Infrastructure and Transport (6) No. 004,139 (one company) Real Estate Association (Corporation) metropolitan area real estate Fair Trade Council member (Ltd.) Daikyo Riarudo Yokohama business three Division / Telephone reception → Head Office: Tokyo Yubinbango220-0012 Yokohama, Kanagawa Prefecture Minato Mirai, Nishi-ku, 3-6-1 Minato Mirai Center Building <仲介>国土交通大臣(6)第004139号(一社)不動産協会会員 (公社)首都圏不動産公正取引協議会加盟(株)大京リアルド横浜店営業三課/電話受付→本社:東京〒220-0012 神奈川県横浜市西区みなとみらい3-6-1 みなとみらいセンタービル | Construction 施工 | | JDC Corporation (Corporation) 日本国土開発(株) |
Floor plan間取り図 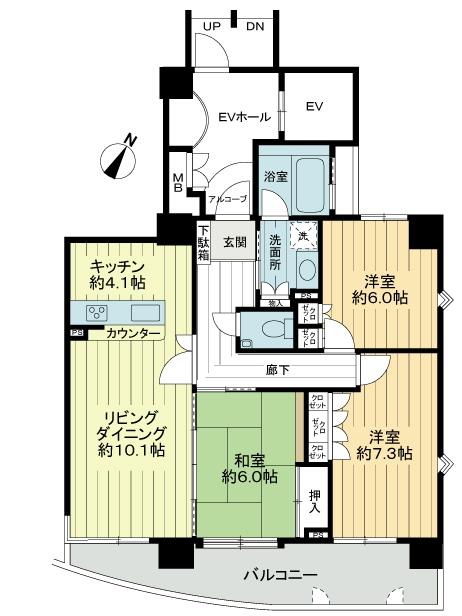 3LDK, Price 17.8 million yen, Occupied area 76.07 sq m , Balcony area 12.65 sq m
3LDK、価格1780万円、専有面積76.07m2、バルコニー面積12.65m2
View photos from the dwelling unit住戸からの眺望写真 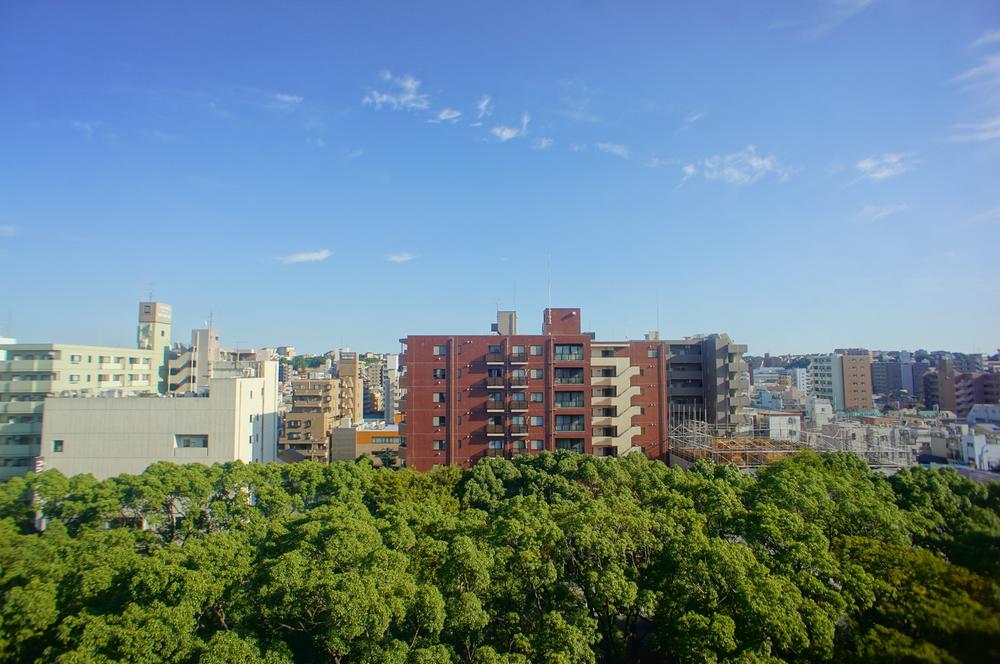 View from the balcony (December 2013) Shooting
バルコニーからの眺望(2013年12月)撮影
 180-degree panoramic view from the balcony (December 2013) Shooting
バルコニーからの180度パノラマ眺望(2013年12月)撮影
Local appearance photo現地外観写真 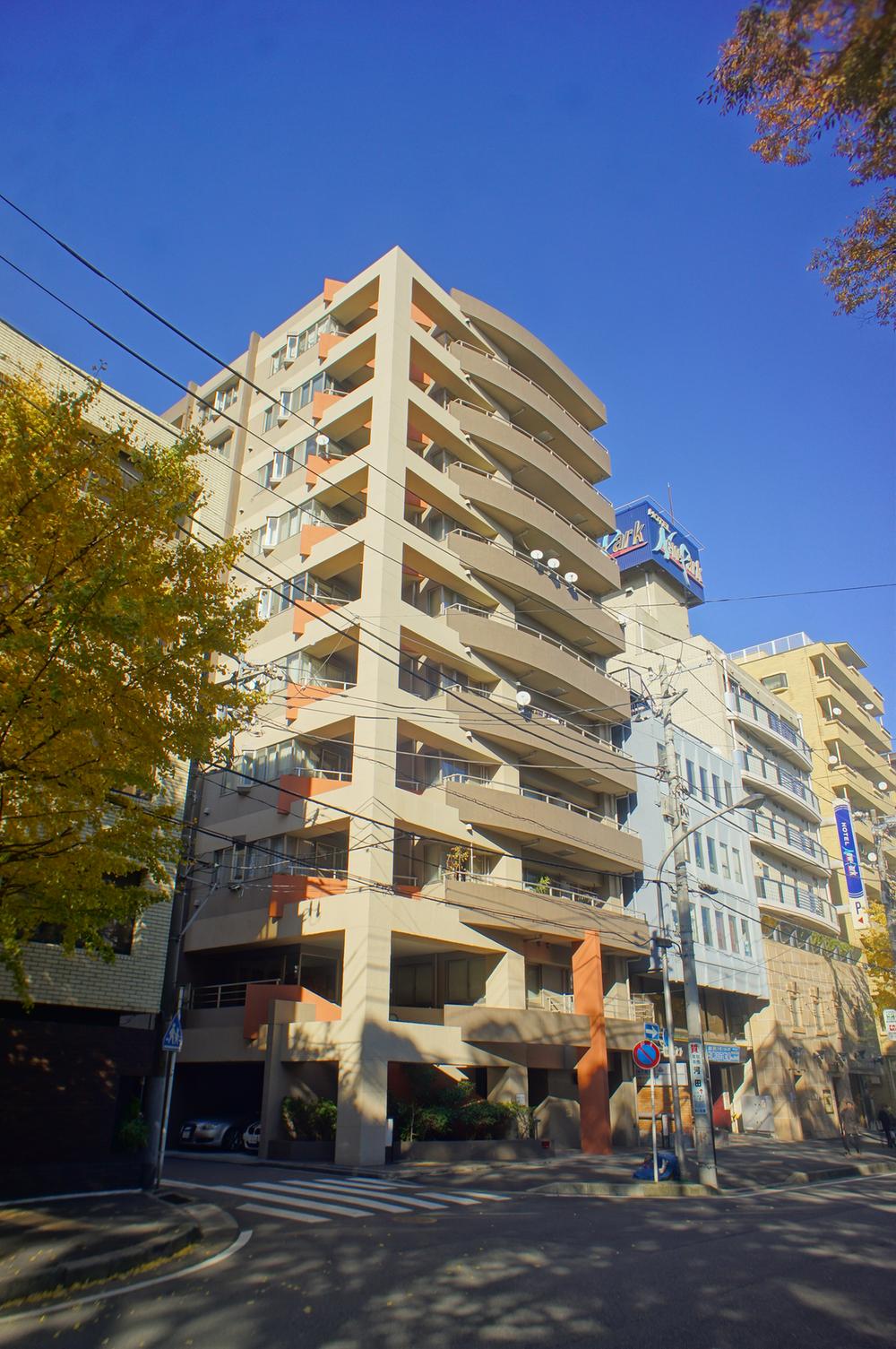 Total tiled building (December 2013) Shooting
総タイル張りの建物(2013年12月)撮影
Livingリビング 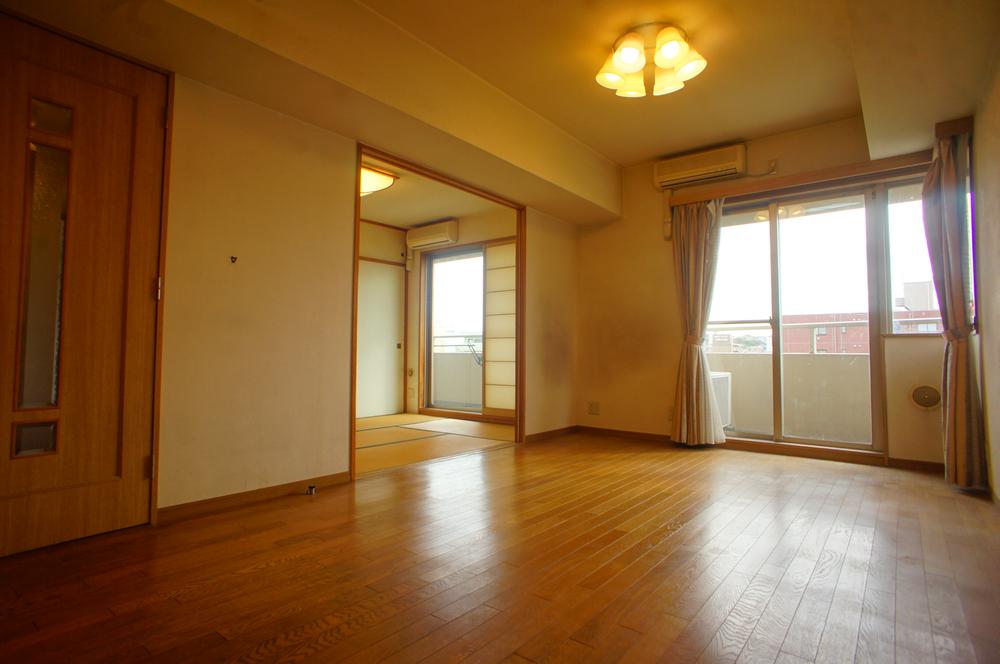 About 14.2 Pledge of living-dining (12 May 2013) Shooting
約14.2帖のリビングダイニング(2013年12月)撮影
Bathroom浴室 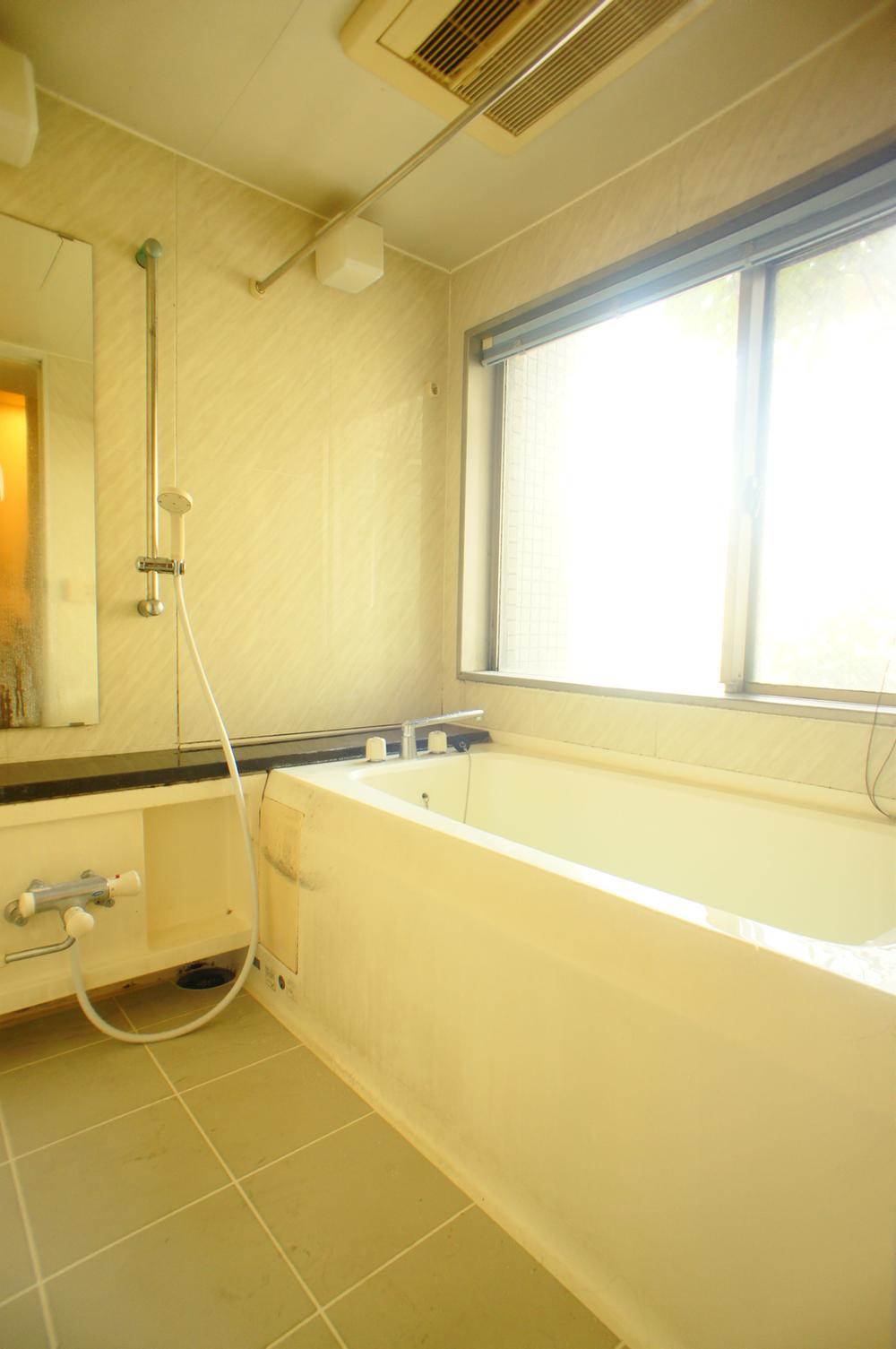 With windows with views of the Landmark Tower, etc. in the bathroom (12 May 2013) Shooting
浴室にはランドマークタワー等を望める窓付き(2013年12月)撮影
Kitchenキッチン 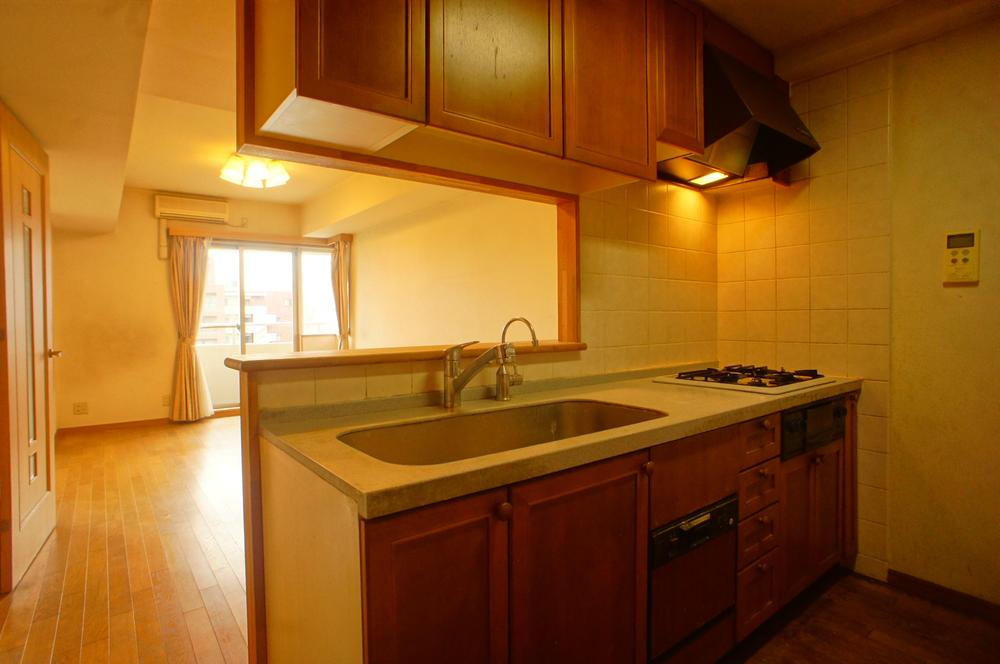 Kitchen overlooking the living-dining (12 May 2013) Shooting
リビングダイニングを見渡せるキッチン(2013年12月)撮影
Non-living roomリビング以外の居室 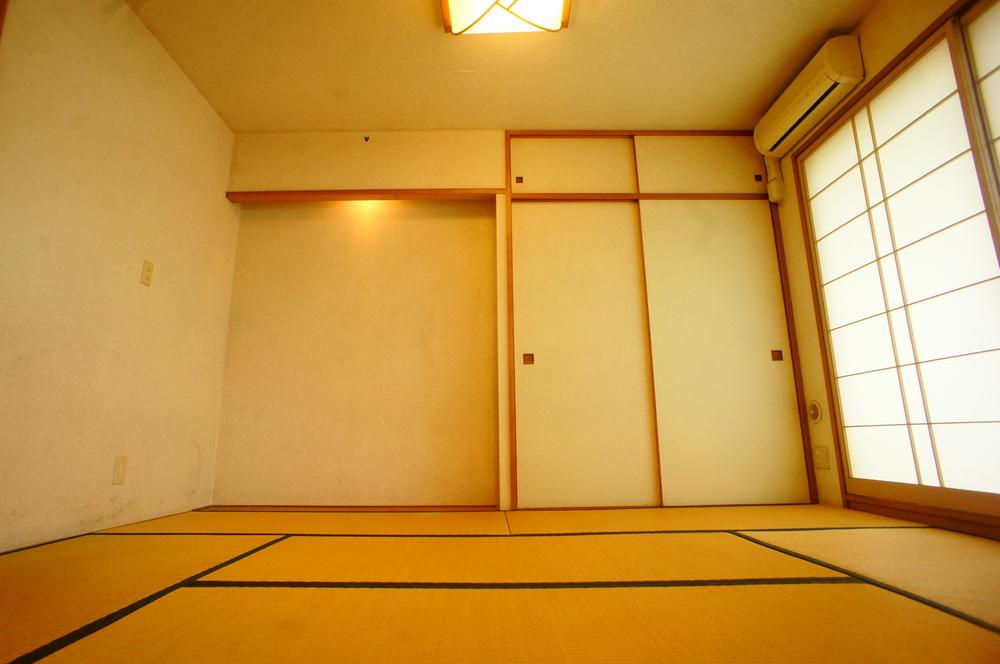 About 6.0 Pledge of Japanese-style room (12 May 2013) Shooting
約6.0帖の和室(2013年12月)撮影
Other common areasその他共用部 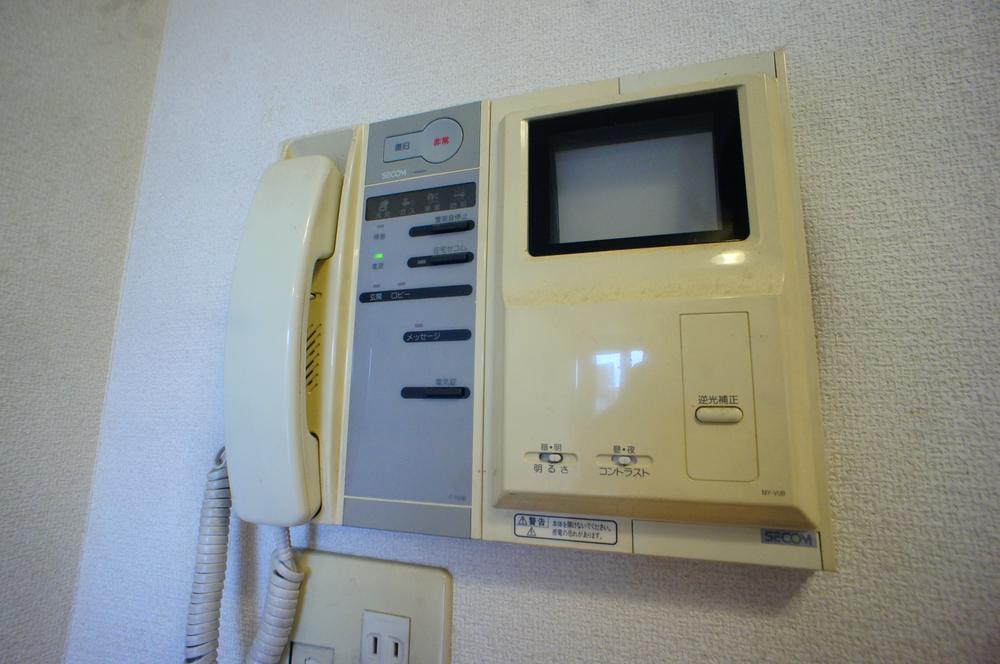 Entrance is auto-lock with a TV monitor
エントランスはTVモニター付きオートロック
Bathroom浴室 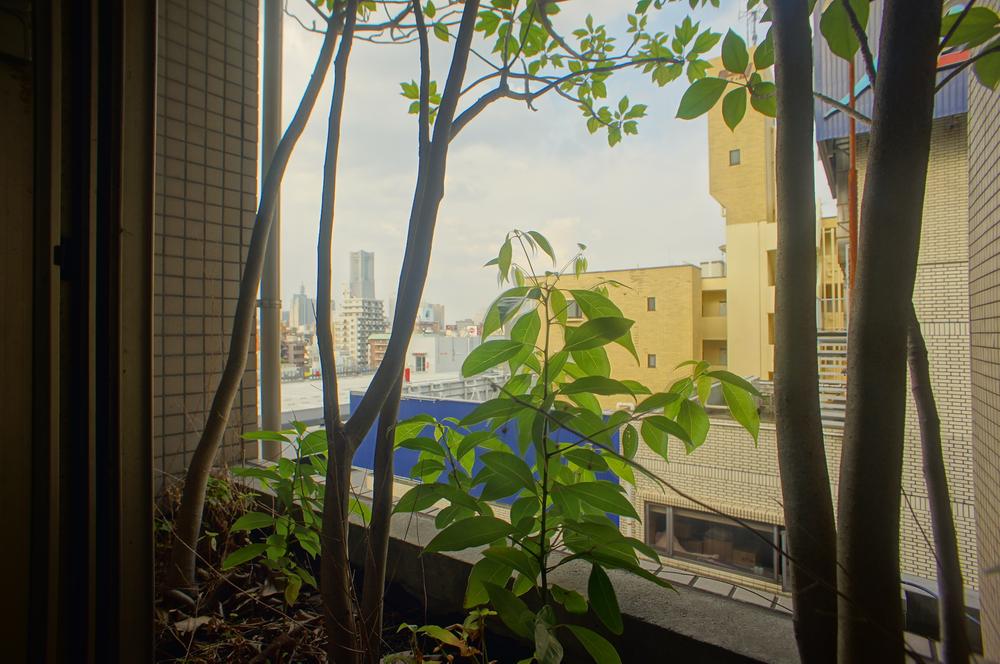 View from the bathroom window ※ Glance is almost do not care position. (December 2013) Shooting
浴室窓からの眺望※人目はほとんど気にならない位置です。(2013年12月)撮影
Non-living roomリビング以外の居室 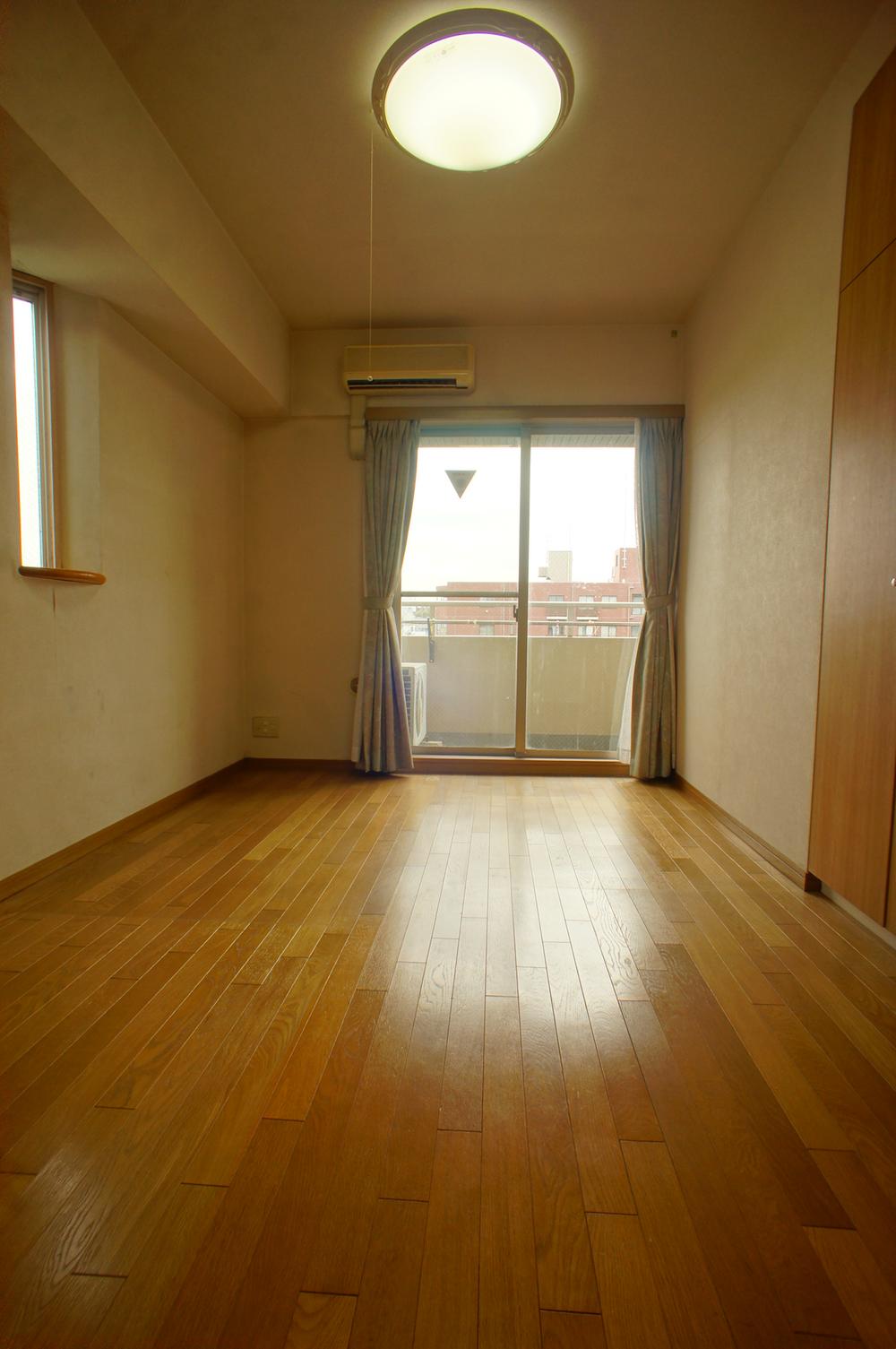 About 7.3 Pledge of Western-style of the southeast corner (12 May 2013) Shooting
南東角の約7.3帖の洋室(2013年12月)撮影
Location
|












