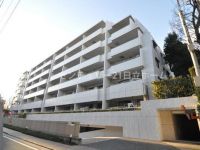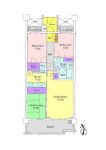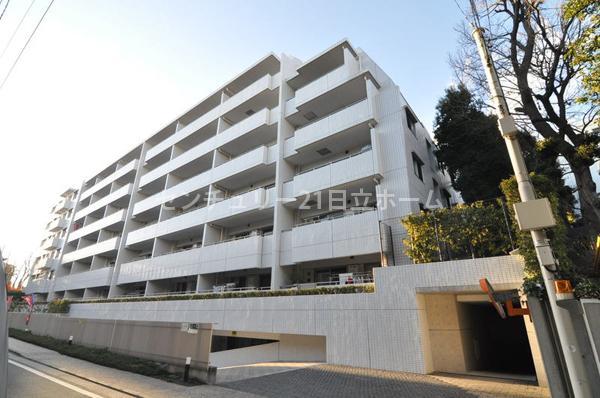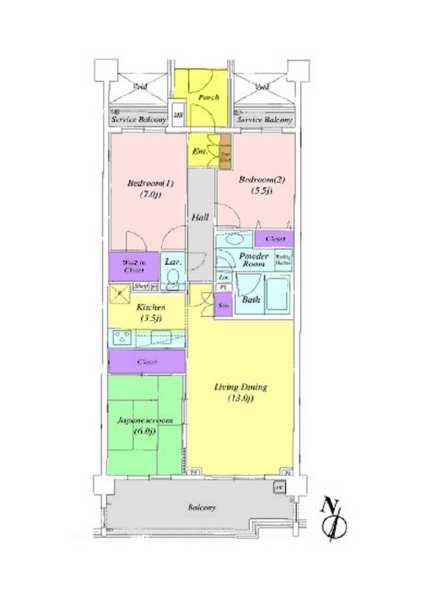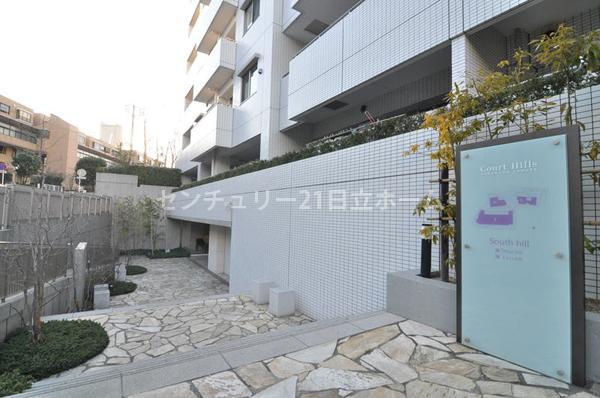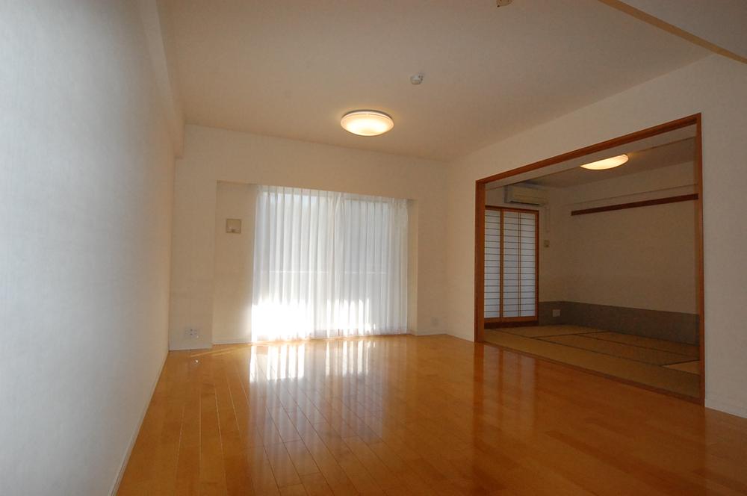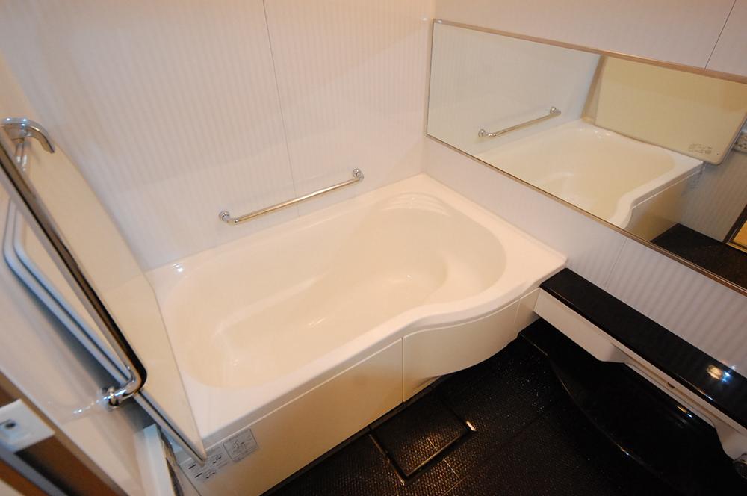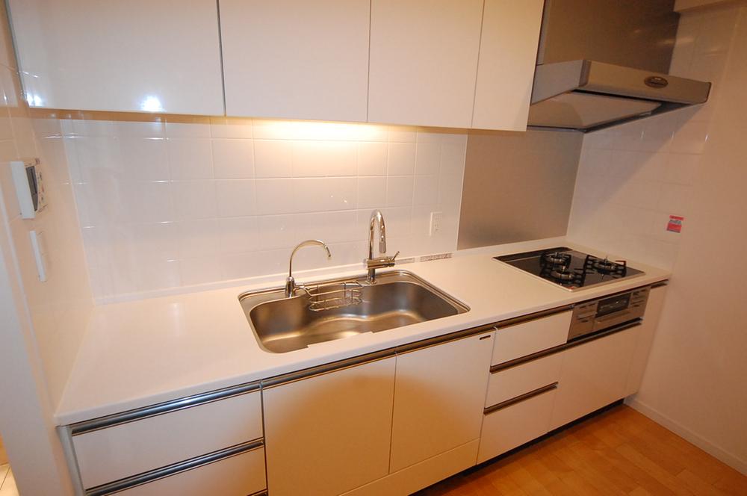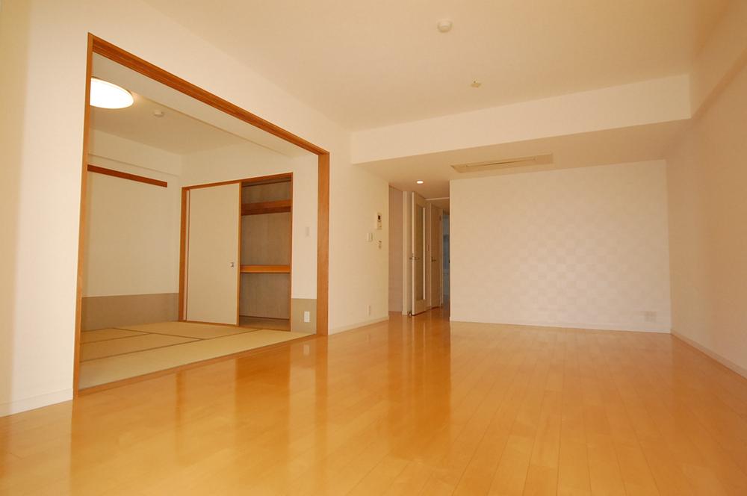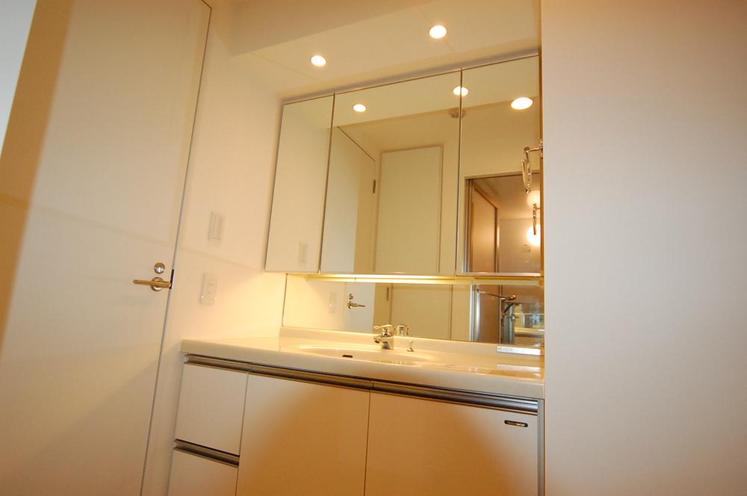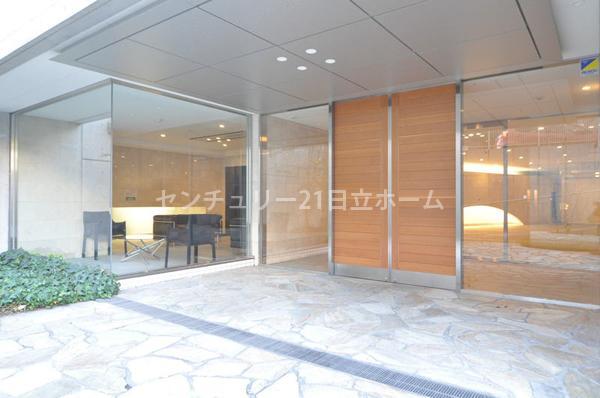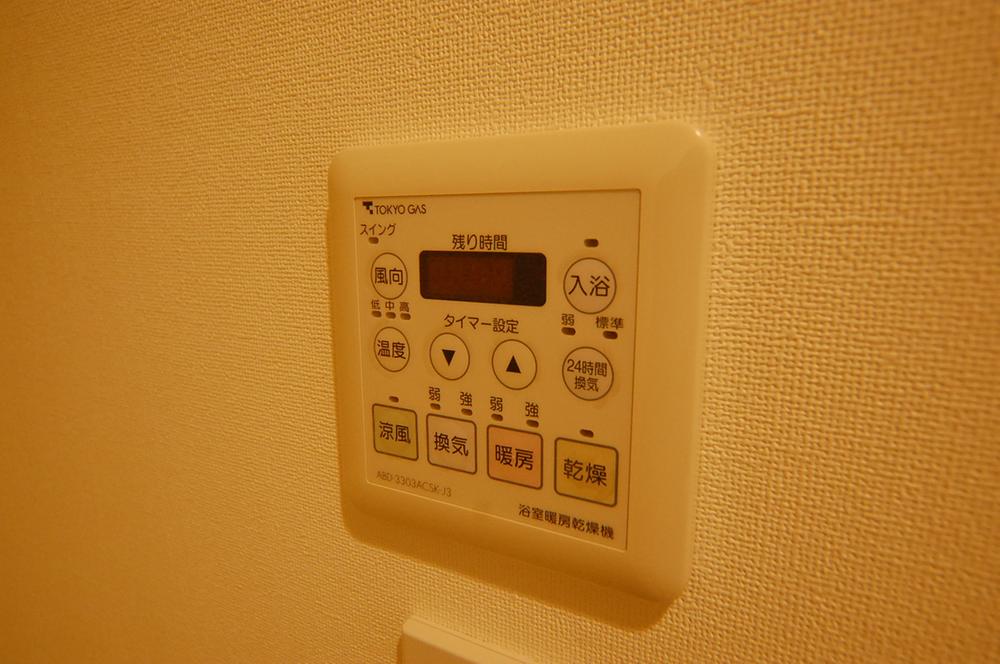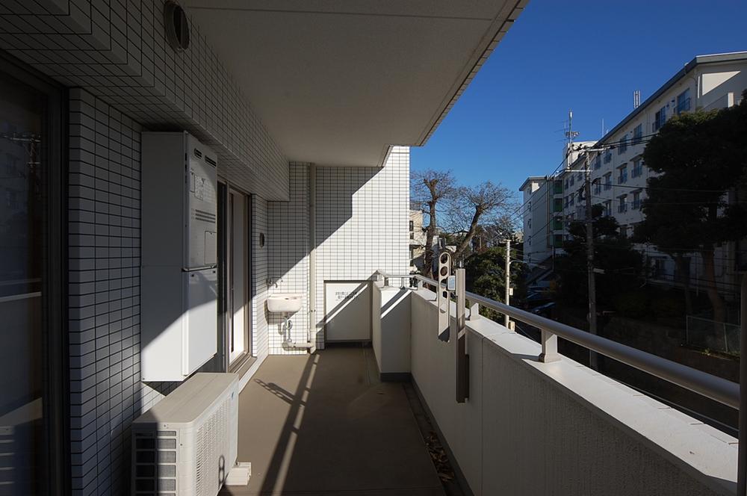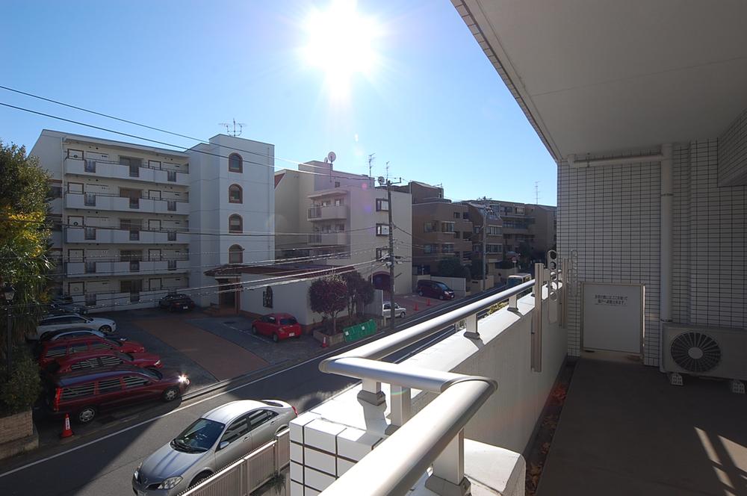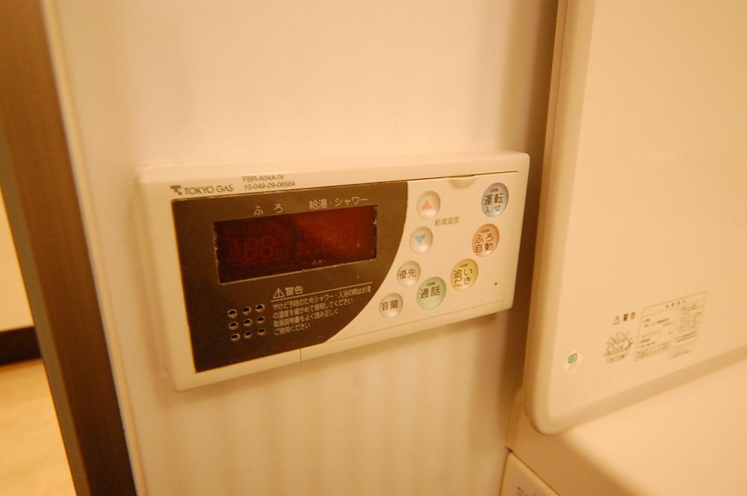|
|
Yokohama City, Kanagawa Prefecture, Naka-ku,
神奈川県横浜市中区
|
|
JR Keihin Tohoku Line "Negishi" walk 8 minutes
JR京浜東北線「根岸」歩8分
|
|
The LD floor heating ・ Substantial share facilities
LDには床暖房・充実した共有施設
|
|
At the time of purchase repair Provident Fund 100300 MadokaKaname Living environment favorable
購入時修繕積立基金100300円要 住環境良好
|
Features pickup 特徴ピックアップ | | Facing south / System kitchen / Bathroom Dryer / LDK15 tatami mats or more / Japanese-style room / Walk-in closet / Floor heating / Kids Room ・ nursery 南向き /システムキッチン /浴室乾燥機 /LDK15畳以上 /和室 /ウォークインクロゼット /床暖房 /キッズルーム・託児所 |
Property name 物件名 | | CortoHills Yokohama Yamate SOUTH Building CortoHills横濱山手 SOUTH棟 |
Price 価格 | | 35,800,000 yen 3580万円 |
Floor plan 間取り | | 3LDK 3LDK |
Units sold 販売戸数 | | 1 units 1戸 |
Total units 総戸数 | | 107 units 107戸 |
Occupied area 専有面積 | | 77.76 sq m (center line of wall) 77.76m2(壁芯) |
Other area その他面積 | | Balcony area: 12.32 sq m バルコニー面積:12.32m2 |
Whereabouts floor / structures and stories 所在階/構造・階建 | | Second floor / RC6 basement floor 2-story 2階/RC6階地下2階建 |
Completion date 完成時期(築年月) | | January 2006 2006年1月 |
Address 住所 | | Kanagawa Prefecture medium Yokohama District Negishiasahidai 神奈川県横浜市中区根岸旭台 |
Traffic 交通 | | JR Keihin Tohoku Line "Negishi" walk 8 minutes
JR Negishi Line "Yamate" walk 22 minutes
Blue Line "Yoshino-cho" walk 33 minutes JR京浜東北線「根岸」歩8分
JR根岸線「山手」歩22分
ブルーライン「吉野町」歩33分
|
Related links 関連リンク | | [Related Sites of this company] 【この会社の関連サイト】 |
Person in charge 担当者より | | Rep Tsunoda Shohei Age: 20 Daigyokai experience: the house that can satisfy our customers in the goodness of the four-year energy and footwork, Since we will in all sincerity be offered, Thank you very much. 担当者角田 翔平年齢:20代業界経験:4年元気とフットワークの良さでお客様にご満足頂ける住宅を、誠心誠意ご提供させて頂きますので、どうぞ宜しくお願い致します。 |
Contact お問い合せ先 | | TEL: 0800-603-0957 [Toll free] mobile phone ・ Also available from PHS
Caller ID is not notified
Please contact the "saw SUUMO (Sumo)"
If it does not lead, If the real estate company TEL:0800-603-0957【通話料無料】携帯電話・PHSからもご利用いただけます
発信者番号は通知されません
「SUUMO(スーモ)を見た」と問い合わせください
つながらない方、不動産会社の方は
|
Administrative expense 管理費 | | 16,800 yen / Month (consignment (commuting)) 1万6800円/月(委託(通勤)) |
Repair reserve 修繕積立金 | | 5900 yen / Month 5900円/月 |
Time residents 入居時期 | | Consultation 相談 |
Whereabouts floor 所在階 | | Second floor 2階 |
Direction 向き | | South 南 |
Other limitations その他制限事項 | | Organize Code: 302315, 整理コード:302315、 |
Overview and notices その他概要・特記事項 | | Contact: Tsunoda Shohei 担当者:角田 翔平 |
Structure-storey 構造・階建て | | RC6 basement floor 2-story RC6階地下2階建 |
Site of the right form 敷地の権利形態 | | Ownership 所有権 |
Parking lot 駐車場 | | Site (20,000 yen / Month) 敷地内(2万円/月) |
Company profile 会社概要 | | <Mediation> Governor of Kanagawa Prefecture (8) No. 014861 No. Century 21 Hitachi Home sales three Division Yubinbango220-0004 Kanagawa Prefecture, Nishi-ku, Yokohama-shi Kitasaiwai 2-15-1 Tobu Yokohama the second building on the ground floor <仲介>神奈川県知事(8)第014861号センチュリー21(株)日立ホーム営業三課〒220-0004 神奈川県横浜市西区北幸2-15-1 東武横浜第2ビル1階 |
