Used Apartments » Kanto » Kanagawa Prefecture » Yokohama, Naka-ku
 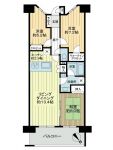
| | Yokohama City, Kanagawa Prefecture, Naka-ku, 神奈川県横浜市中区 |
| JR Keihin Tohoku Line "Kannai" walk 9 minutes JR京浜東北線「関内」歩9分 |
| ■ February 2012 Built, design ・ Construction house performance evaluation with Mansion ■ 74.27 sq m , (With detailed regulations) 3LDK ● Pets breeding of room ● friendly with the status quo and administrative expenses without burden households! ■平成24年2月築、設計・建設住宅性能評価付きマンション■74.27m2、ゆとりの3LDK●ペット飼育可能(細則有り)●現状管理費負担なしで家計にやさしいです! |
| Partition with no kitchen is open and ●, We finished in the attractive space. ● Parking free Available ※ Off-site (monthly 26,000 yen). ◆ Heisei 34 years March 27, facility guaranteed by the Japanese living guarantee (Ltd.)! Is the peace of mind received repair free of charge even if there is a failure of the equipment. ◆ It owns the first floor store as a shared equity, Tenant does not have the burden of administrative expenses until February 2017 in order to appropriate the rental income from the (Lawson) in administrative expenses. Guests ownership without the burden If you continue to be rent 2017 since February to continue under the same conditions. ■ Loan Payment Example ■ The 42.8 million yen at a variable interest rate 0.875% if 35 years of your borrowing, Monthly payment is ¥ 118,342, Even if combined 6300 yen monthly management costs, etc. [124,642 yen] It will be! ●仕切りのないキッチンが開放的で、魅力ある空間に仕上がっています。●駐車場空き有※敷地外(月額2.6万円)。◆平成34年3月27日まで日本リビング保証(株)による設備保証付き!設備機器の故障があっても無料で修理が受けられ安心です。◆1階店舗を共有持分として所有しており、テナント(ローソン)からの賃料収入を管理費に充当するため2017年2月まで管理費の負担はありません。2017年2月以降も賃料が同条件にて継続する場合引き続き負担なくご所有いただけます。■ローンお支払い例■4280万円を変動金利0.875%で35年お借入の場合、毎月のお支払は118342円となり、毎月の管理費等6300円を合わせても【124642円】となります! |
Features pickup 特徴ピックアップ | | Construction housing performance with evaluation / Design house performance with evaluation / Measures to conserve energy / Corresponding to the flat-35S / Year Available / Parking two Allowed / 2 along the line more accessible / Super close / It is close to the city / System kitchen / Bathroom Dryer / All room storage / Flat to the station / LDK15 tatami mats or more / Japanese-style room / 24 hours garbage disposal Allowed / Washbasin with shower / Face-to-face kitchen / Security enhancement / Barrier-free / Double-glazing / Bicycle-parking space / Elevator / Otobasu / High speed Internet correspondence / Warm water washing toilet seat / TV monitor interphone / Urban neighborhood / IH cooking heater / Dish washing dryer / Walk-in closet / water filter / All-electric / Pets Negotiable / BS ・ CS ・ CATV / Maintained sidewalk / Flat terrain / Delivery Box 建設住宅性能評価付 /設計住宅性能評価付 /省エネルギー対策 /フラット35Sに対応 /年内入居可 /駐車2台可 /2沿線以上利用可 /スーパーが近い /市街地が近い /システムキッチン /浴室乾燥機 /全居室収納 /駅まで平坦 /LDK15畳以上 /和室 /24時間ゴミ出し可 /シャワー付洗面台 /対面式キッチン /セキュリティ充実 /バリアフリー /複層ガラス /駐輪場 /エレベーター /オートバス /高速ネット対応 /温水洗浄便座 /TVモニタ付インターホン /都市近郊 /IHクッキングヒーター /食器洗乾燥機 /ウォークインクロゼット /浄水器 /オール電化 /ペット相談 /BS・CS・CATV /整備された歩道 /平坦地 /宅配ボックス | Property name 物件名 | | Life review Yokohama Kannai Square II ※ February 2012 Built, Administrative expenses 0 yen is attractive by the tenant rent! ライフレビュー横濱関内スクエアII※平成24年2月築、テナント賃料により管理費0円が魅力! | Price 価格 | | 42,800,000 yen 4280万円 | Floor plan 間取り | | 3LDK 3LDK | Units sold 販売戸数 | | 1 units 1戸 | Total units 総戸数 | | 81 units 81戸 | Occupied area 専有面積 | | 74.27 sq m (center line of wall) 74.27m2(壁芯) | Other area その他面積 | | Balcony area: 12 sq m バルコニー面積:12m2 | Whereabouts floor / structures and stories 所在階/構造・階建 | | 4th floor / RC10 story 4階/RC10階建 | Completion date 完成時期(築年月) | | February 2012 2012年2月 | Address 住所 | | Medium Yokohama-shi, Kanagawa-ku, Chojamachi 2 神奈川県横浜市中区長者町2 | Traffic 交通 | | JR Keihin Tohoku Line "Kannai" walk 9 minutes
Blue line "Isezaki Chojamachi" walk 4 minutes
JR Negishi Line "Kannai" walk 9 minutes JR京浜東北線「関内」歩9分
ブルーライン「伊勢佐木長者町」歩4分
JR根岸線「関内」歩9分
| Related links 関連リンク | | [Related Sites of this company] 【この会社の関連サイト】 | Person in charge 担当者より | | Rep Ohmae Direct Age: 20 Daigyokai Experience: 7 years buying and selling real estate is one of the few events for customers. So happy always, Housing loan ・ tax ・ Renovation and will offer to the speedy a variety of plan until you moving. 担当者大前 直行年齢:20代業界経験:7年不動産売買はお客様にとって数少ないイベントです。かならずご満足いただけるよう、住宅ローン・税金・リフォームそしてお引越しまで多彩なプランをスピーディーにご提供致します。 | Contact お問い合せ先 | | TEL: 0120-984841 [Toll free] Please contact the "saw SUUMO (Sumo)" TEL:0120-984841【通話料無料】「SUUMO(スーモ)を見た」と問い合わせください | Administrative expense 管理費 | | No (consignment (commuting)) 無(委託(通勤)) | Repair reserve 修繕積立金 | | 6300 yen / Month 6300円/月 | Time residents 入居時期 | | Consultation 相談 | Whereabouts floor 所在階 | | 4th floor 4階 | Direction 向き | | Northeast 北東 | Overview and notices その他概要・特記事項 | | Person in charge: Ohmae Nonstop 担当者:大前 直行 | Structure-storey 構造・階建て | | RC10 story RC10階建 | Site of the right form 敷地の権利形態 | | Ownership 所有権 | Use district 用途地域 | | Commerce 商業 | Parking lot 駐車場 | | Off-site (26,000 yen / Month) 敷地外(2万6000円/月) | Company profile 会社概要 | | <Mediation> Minister of Land, Infrastructure and Transport (6) No. 004,139 (one company) Real Estate Association (Corporation) metropolitan area real estate Fair Trade Council member (Ltd.) Daikyo Riarudo Yokohama business three Division / Telephone reception → Head Office: Tokyo Yubinbango220-0012 Yokohama, Kanagawa Prefecture Minato Mirai, Nishi-ku, 3-6-1 Minato Mirai Center Building <仲介>国土交通大臣(6)第004139号(一社)不動産協会会員 (公社)首都圏不動産公正取引協議会加盟(株)大京リアルド横浜店営業三課/電話受付→本社:東京〒220-0012 神奈川県横浜市西区みなとみらい3-6-1 みなとみらいセンタービル | Construction 施工 | | Nankai Tatsumura Construction Co., Ltd. (stock) 南海辰村建設(株) |
Local appearance photo現地外観写真 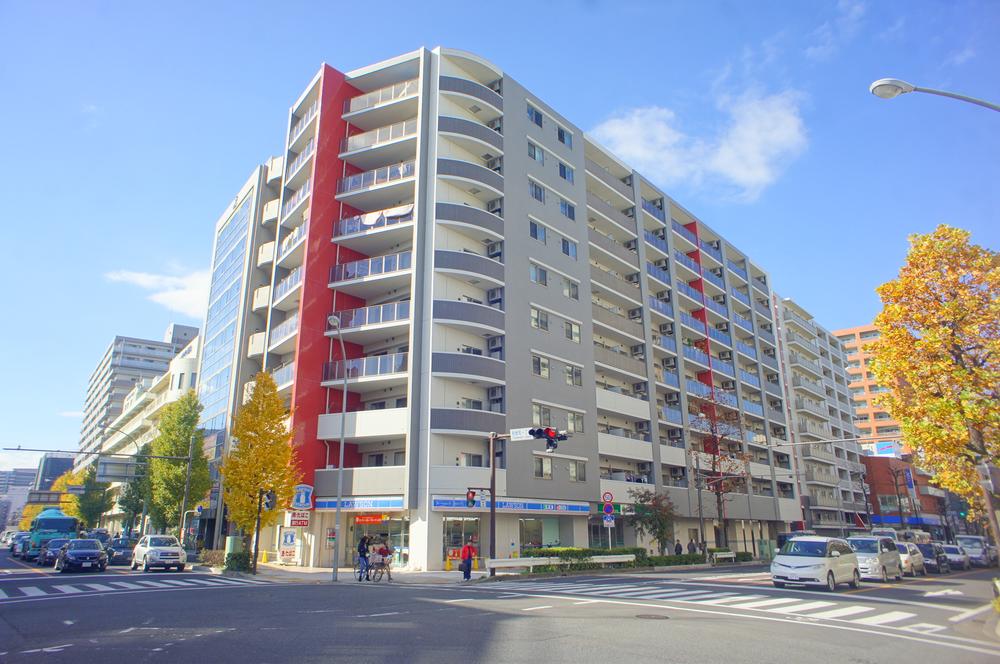 Building appearance (December 2013) Shooting
建物外観(2013年12月)撮影
Floor plan間取り図 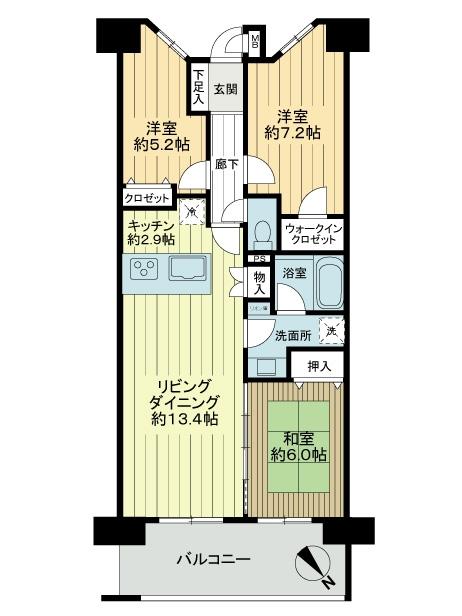 3LDK, Price 42,800,000 yen, Occupied area 74.27 sq m , Balcony area 12 sq m 3LDK + WIC
3LDK、価格4280万円、専有面積74.27m2、バルコニー面積12m2 3LDK+WIC
Livingリビング 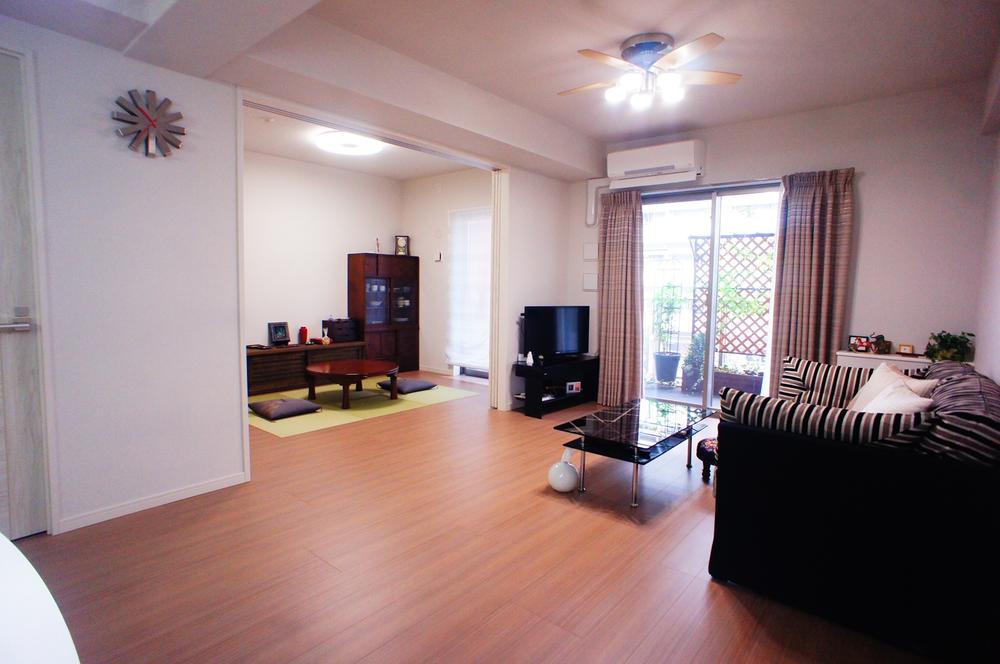 Open-minded LD and the Japanese-style room of about 13.4 Pledge as seen from the kitchen side. Bulkhead. In three sliding door. (January 2013) Shooting
キッチン側から見た約13.4帖の開放的なLDと和室。3枚引き戸で仕切れます。(2013年1月)撮影
Bathroom浴室 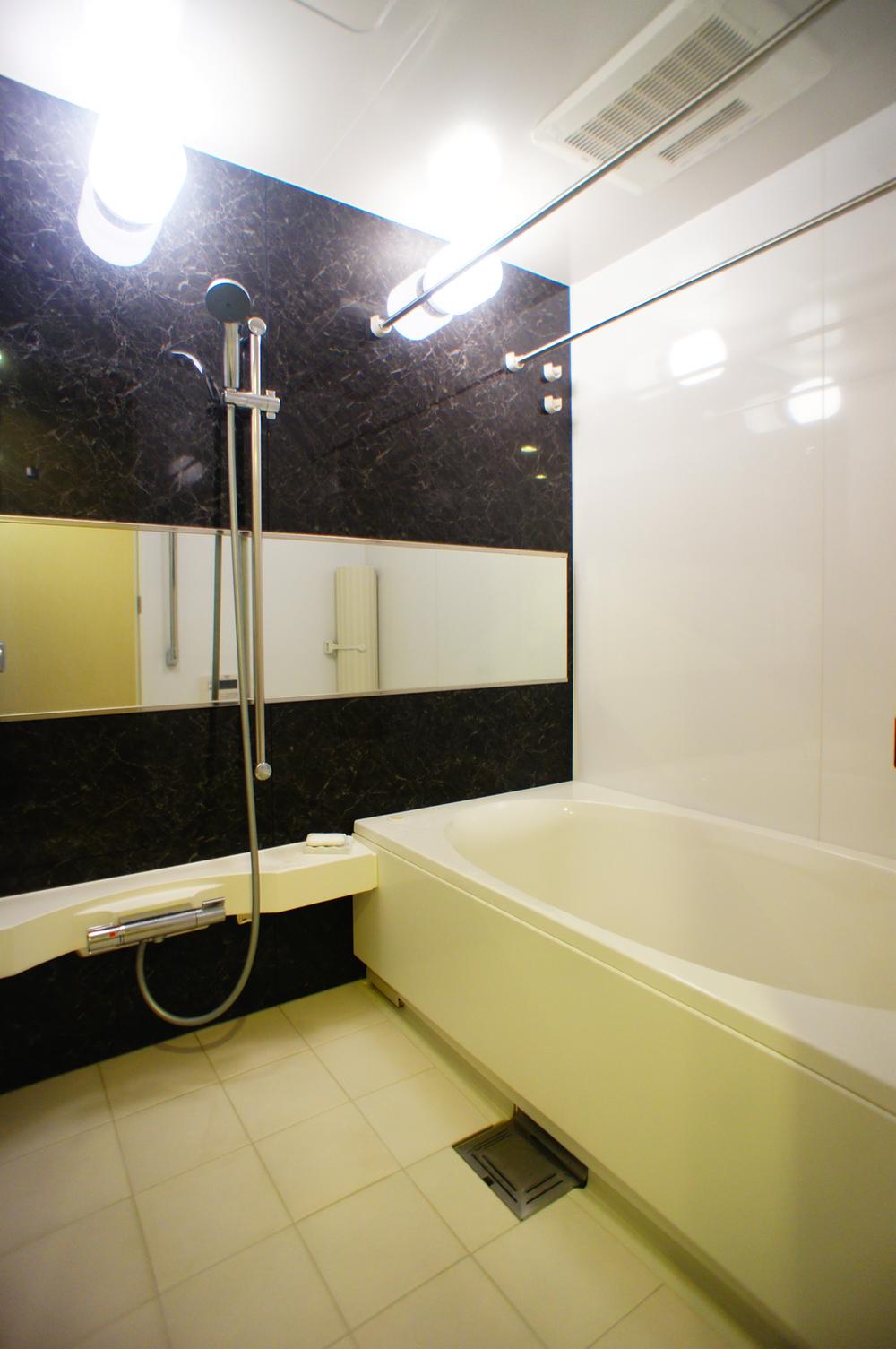 Loose with ventilation drying heater in 1418 the size of the bathroom. (January 2013) Shooting
ゆったり1418サイズの浴室には換気乾燥暖房機付。(2013年1月)撮影
Kitchenキッチン 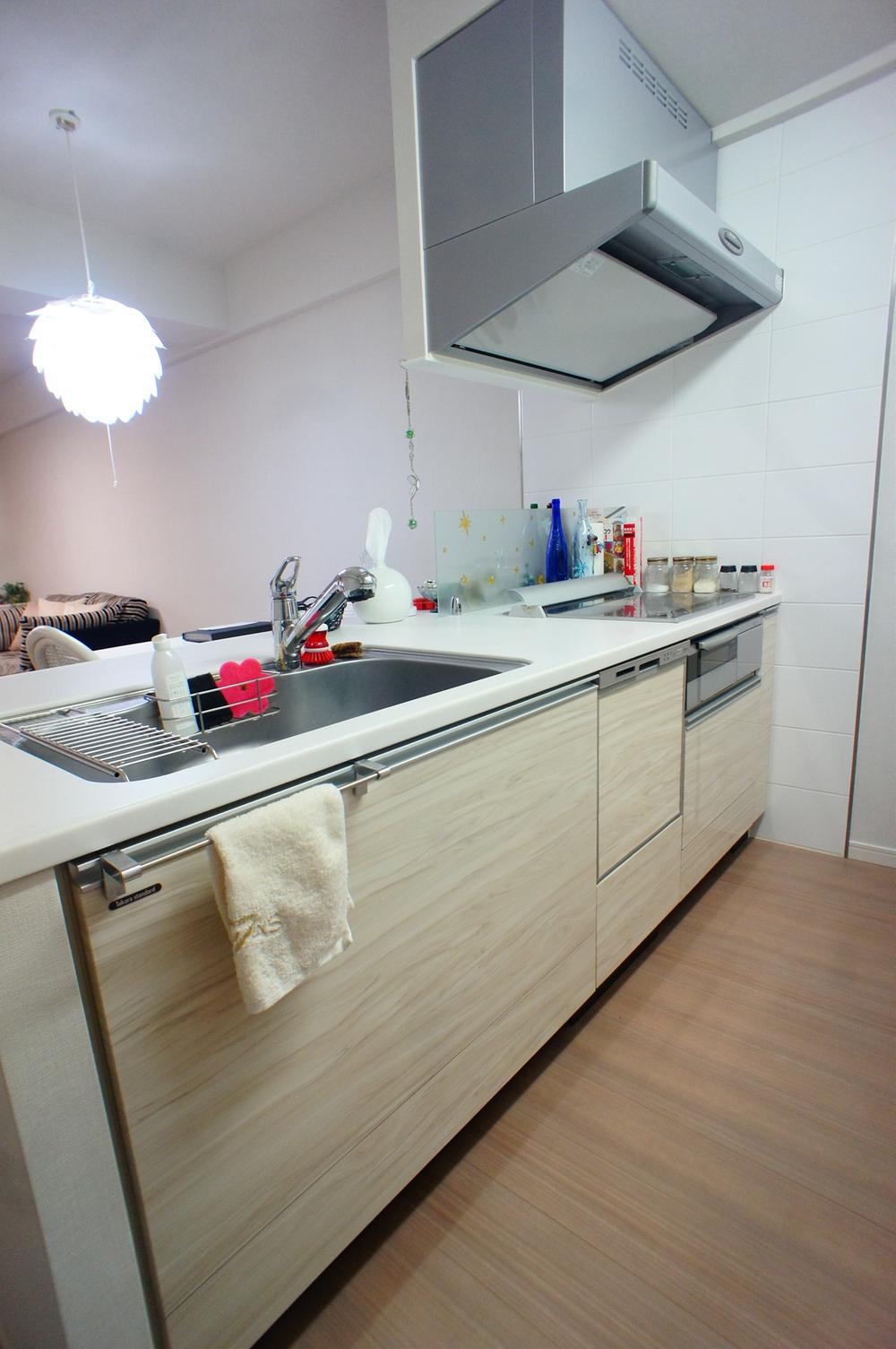 Partition with no open dishwasher in the open kitchen ・ With water purifier. (January 2013) Shooting
仕切りのない開放的なオープンキッチンには食器洗い機・浄水器付き。(2013年1月)撮影
Non-living roomリビング以外の居室 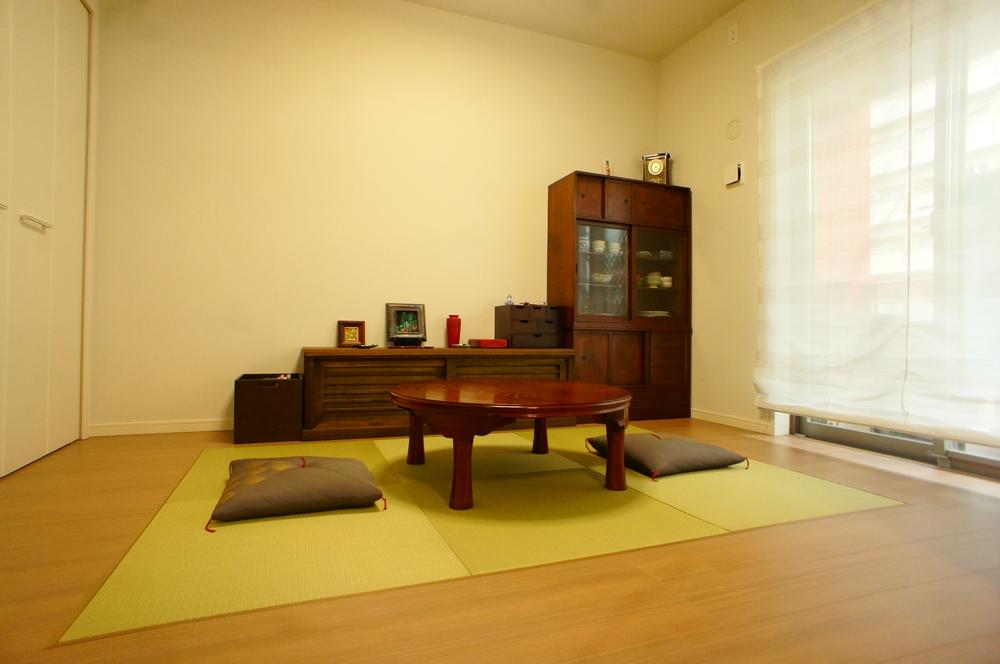 About 6.0 Pledge of Japanese-style room, Ryukyu tatami has dissolved in the Western-style room. (January 2013) Shooting
約6.0帖の和室、琉球畳が洋間に溶け込んでいます。(2013年1月)撮影
Entrance玄関 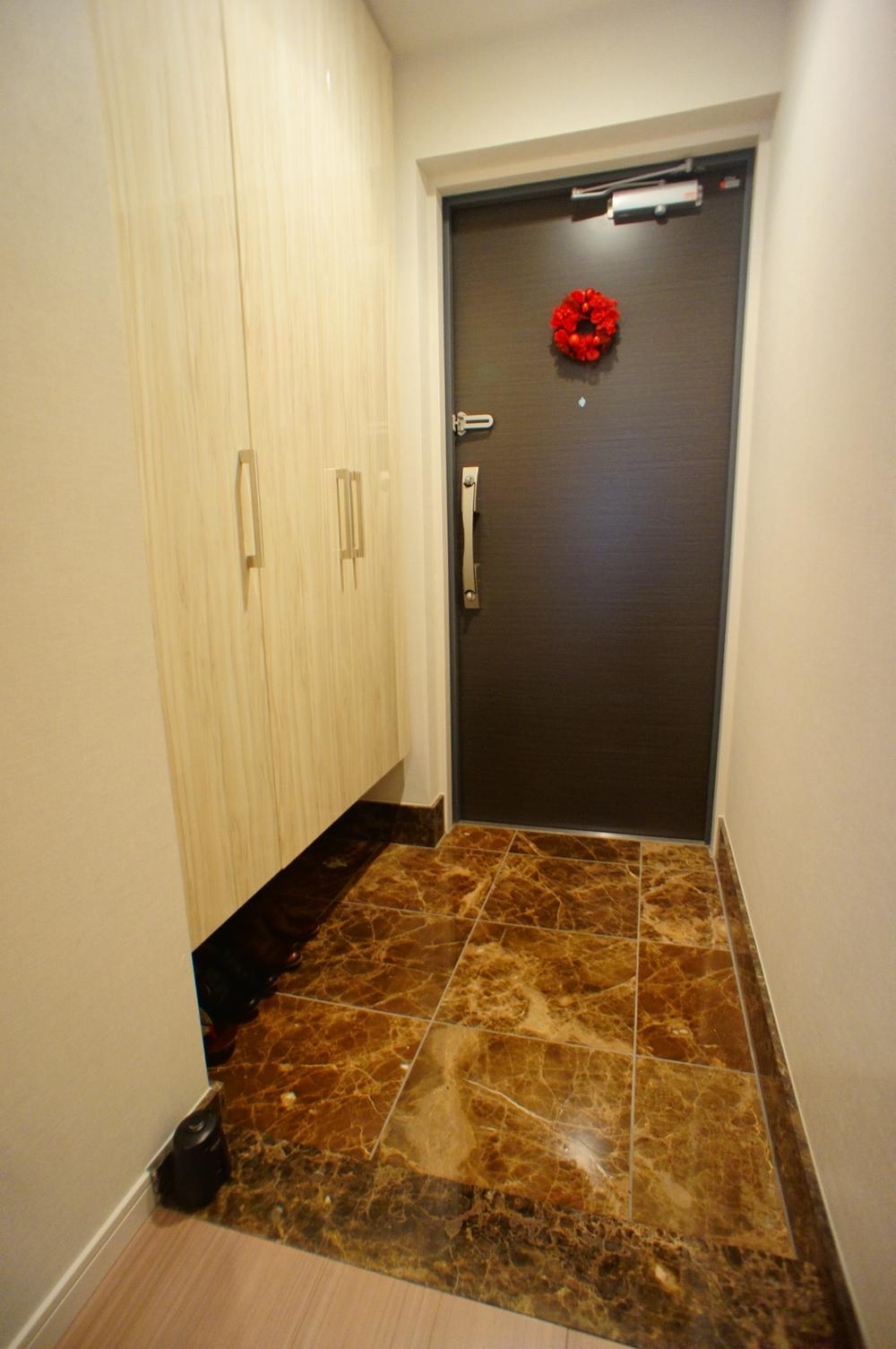 Entrance of classy marble (January 2013) Shooting
高級感ある大理石張りの玄関(2013年1月)撮影
Wash basin, toilet洗面台・洗面所 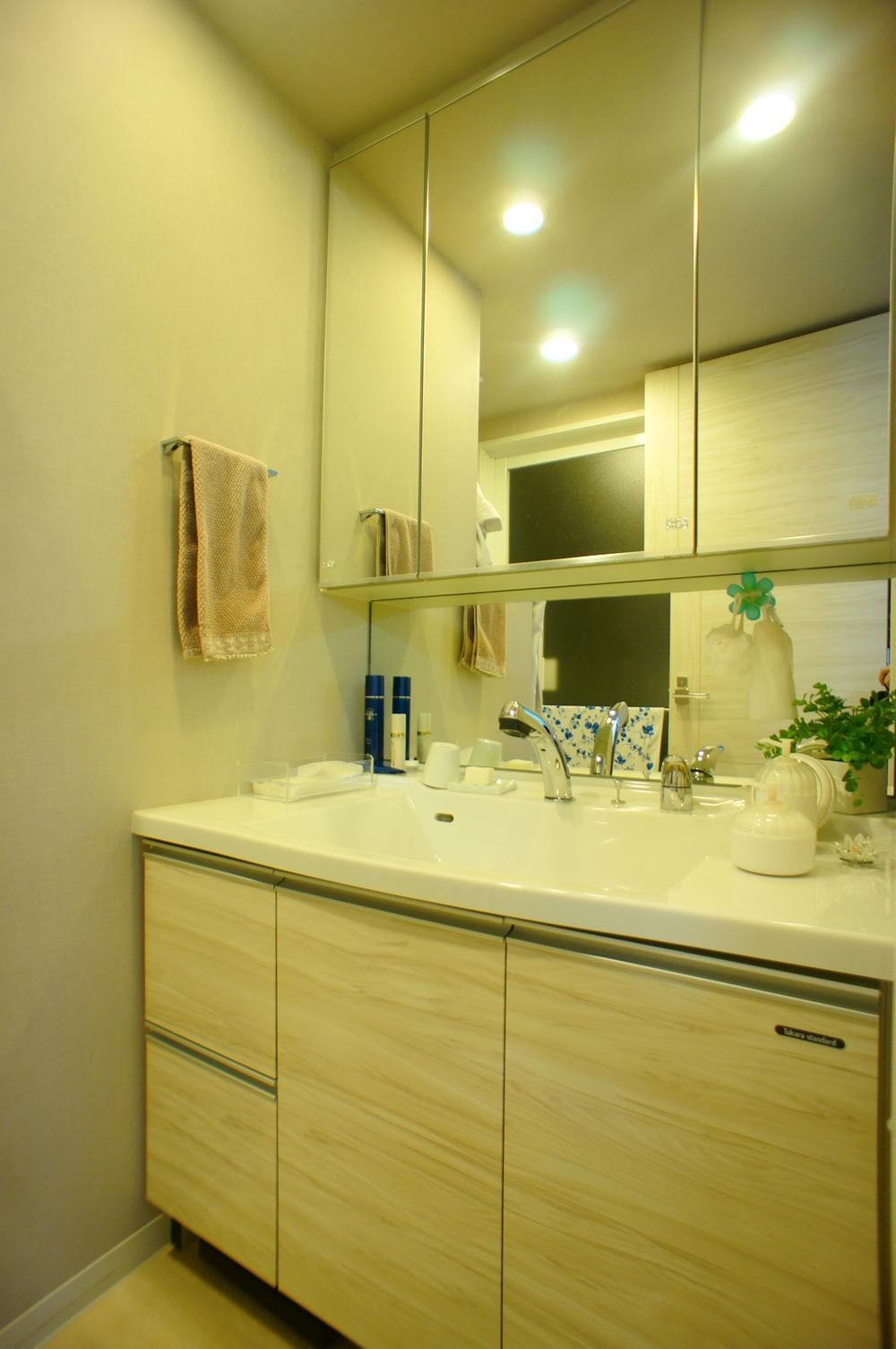 Three-sided mirror washbasin, Also health meter storage space in the foot. (January 2013) Shooting
三面鏡付き洗面台、足元にはヘルスメーター収納スペースも。(2013年1月)撮影
Toiletトイレ 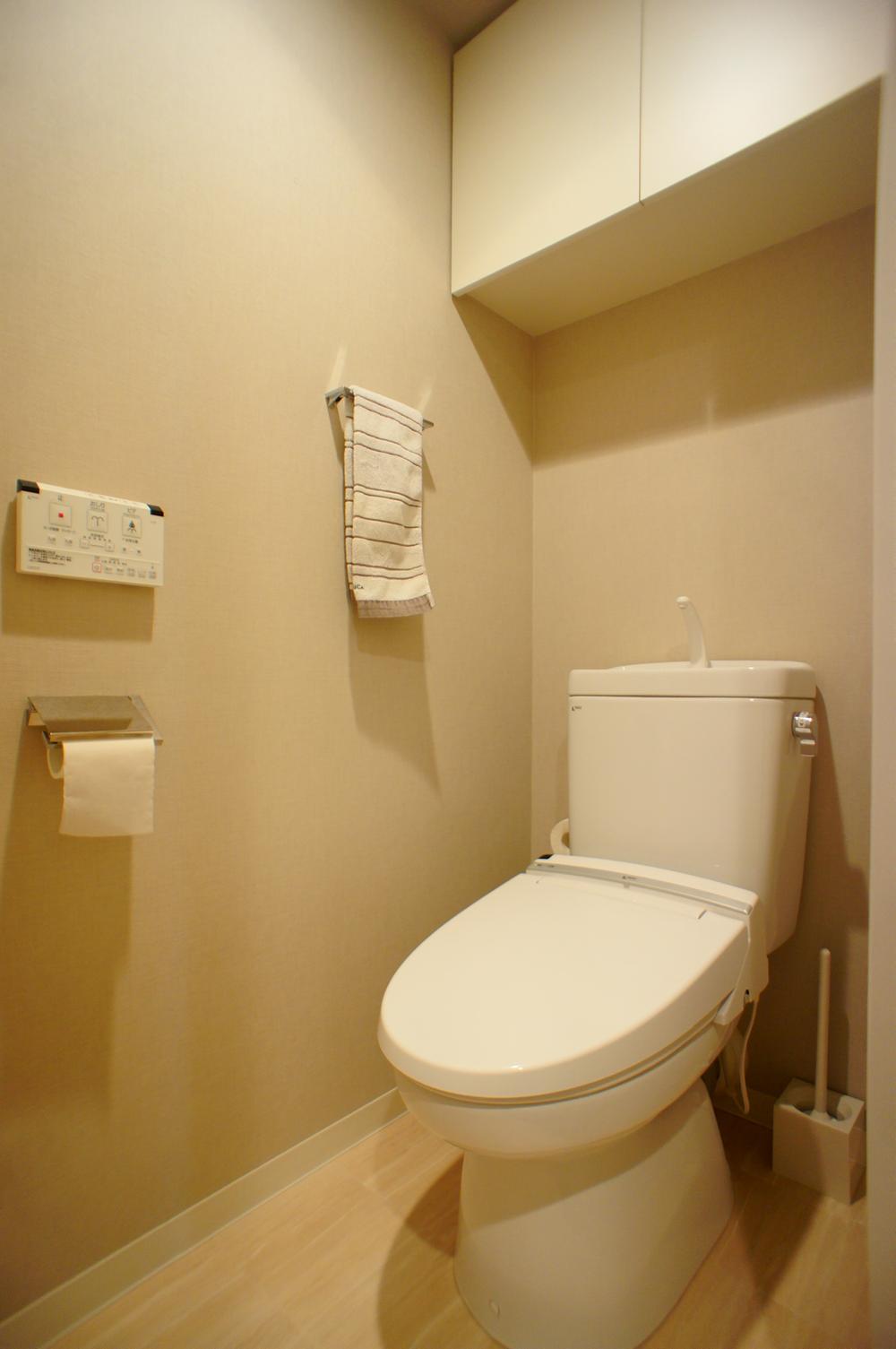 Warm water washing toilet seat and hanging armoire is in the toilet (January 2013) Shooting
トイレには温水洗浄便座や吊戸棚付き(2013年1月)撮影
Entranceエントランス 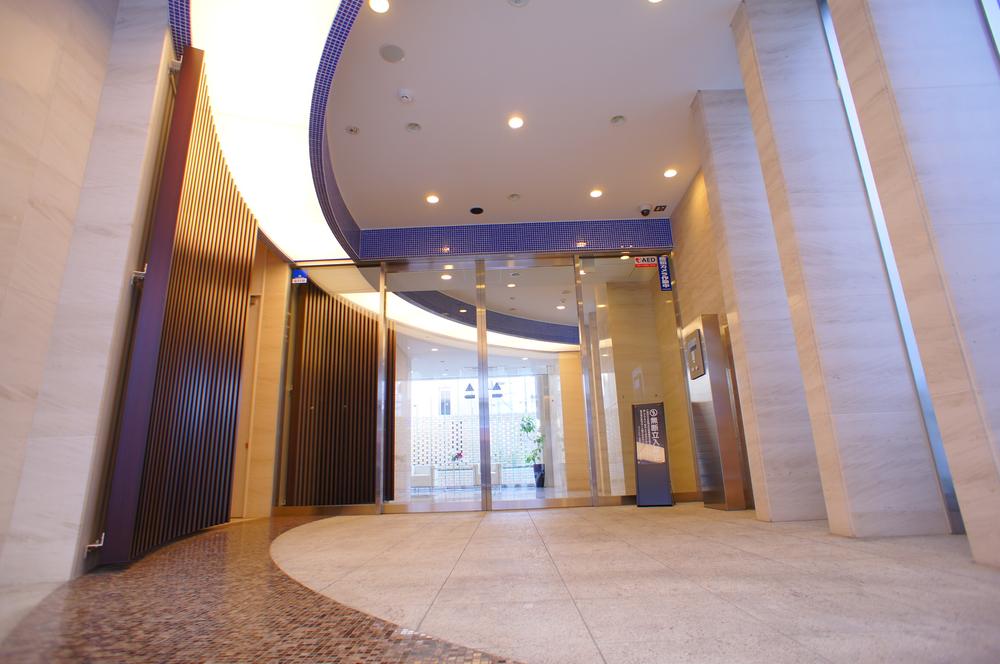 Entrance Hall (January 2013) Shooting
エントランスホール(2013年1月)撮影
Lobbyロビー 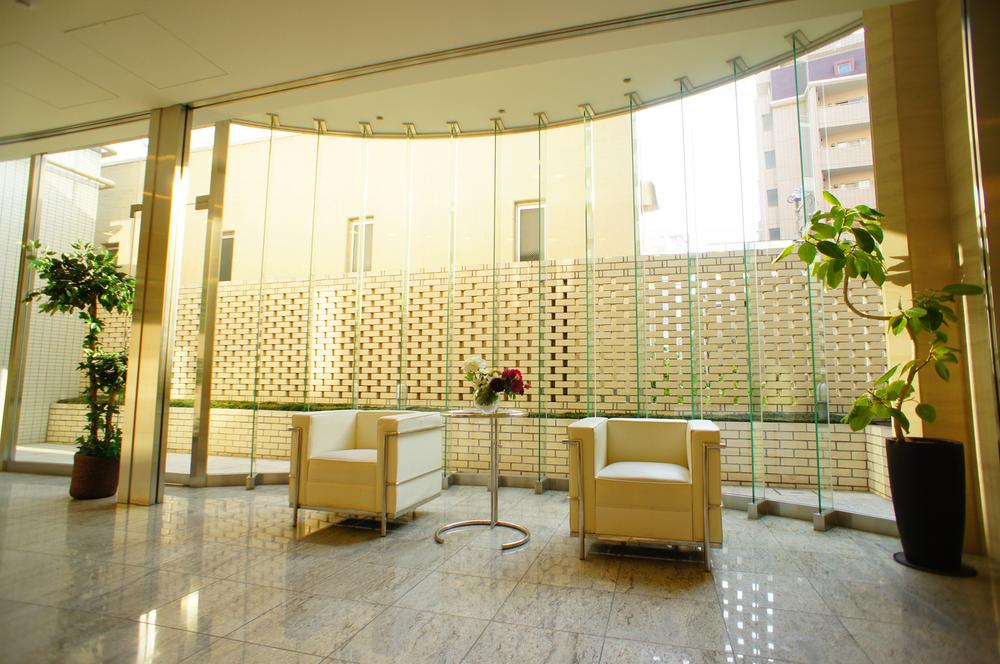 Sublime first floor lobby (January 2013) Shooting
気品あふれる1階ロビー(2013年1月)撮影
Other common areasその他共用部 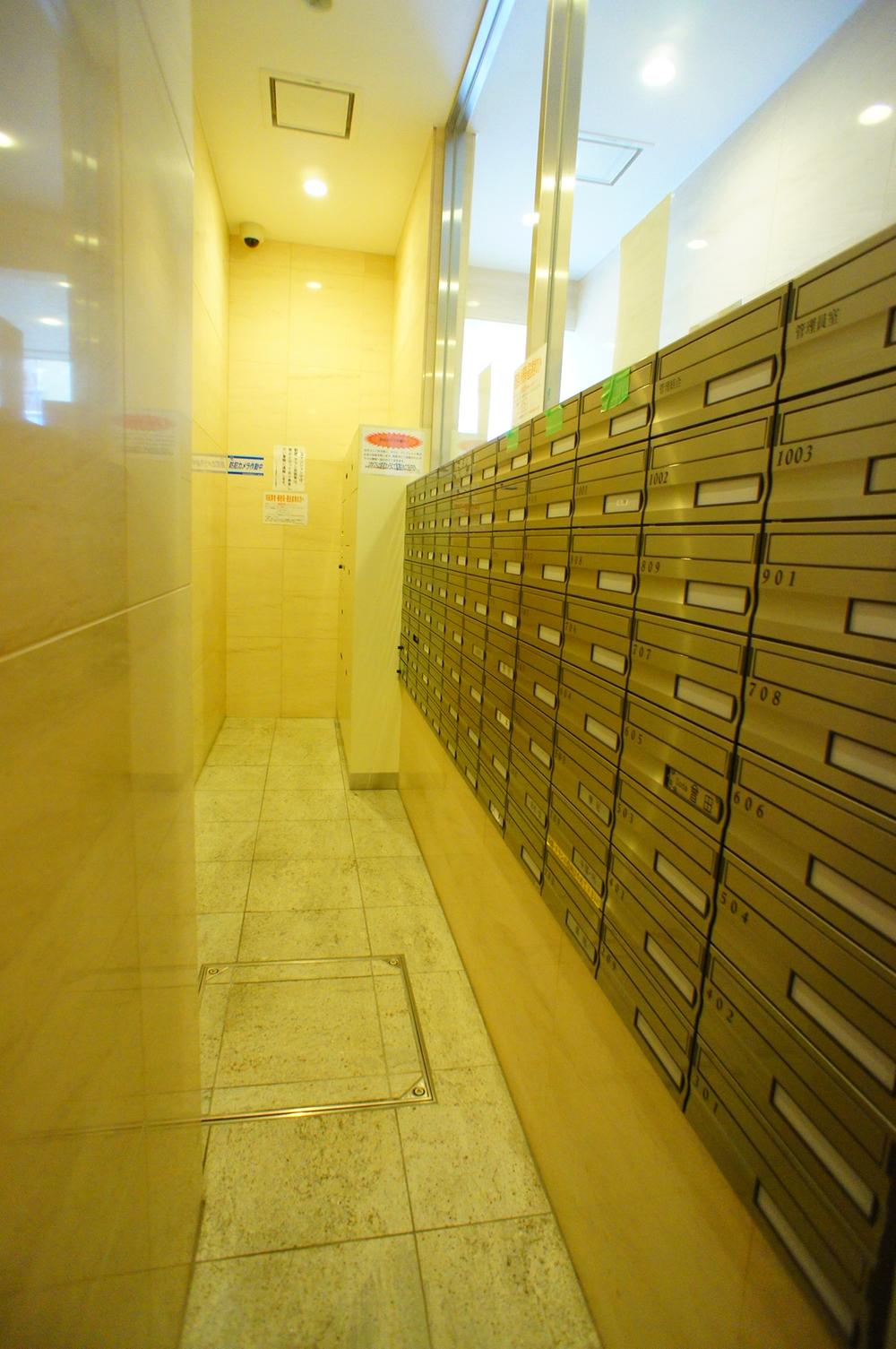 E-mail BOX corner (January 2013) Shooting
メールBOXコーナー(2013年1月)撮影
Parking lot駐車場 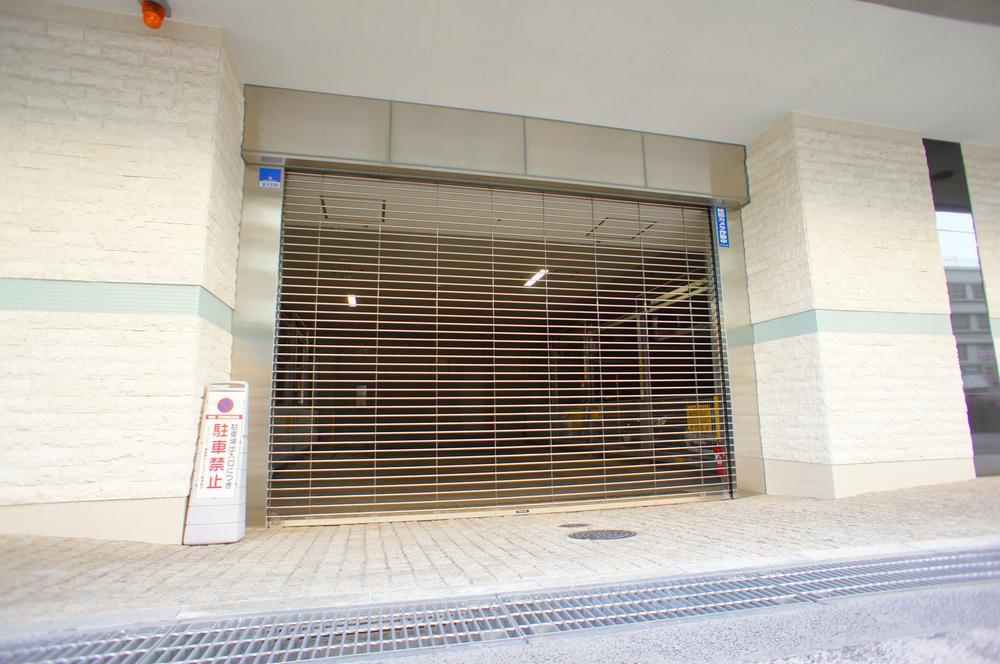 Parking entrance is with electric shutter (January 2013) Shooting
駐車場出入口は電動シャッター付(2013年1月)撮影
View photos from the dwelling unit住戸からの眺望写真 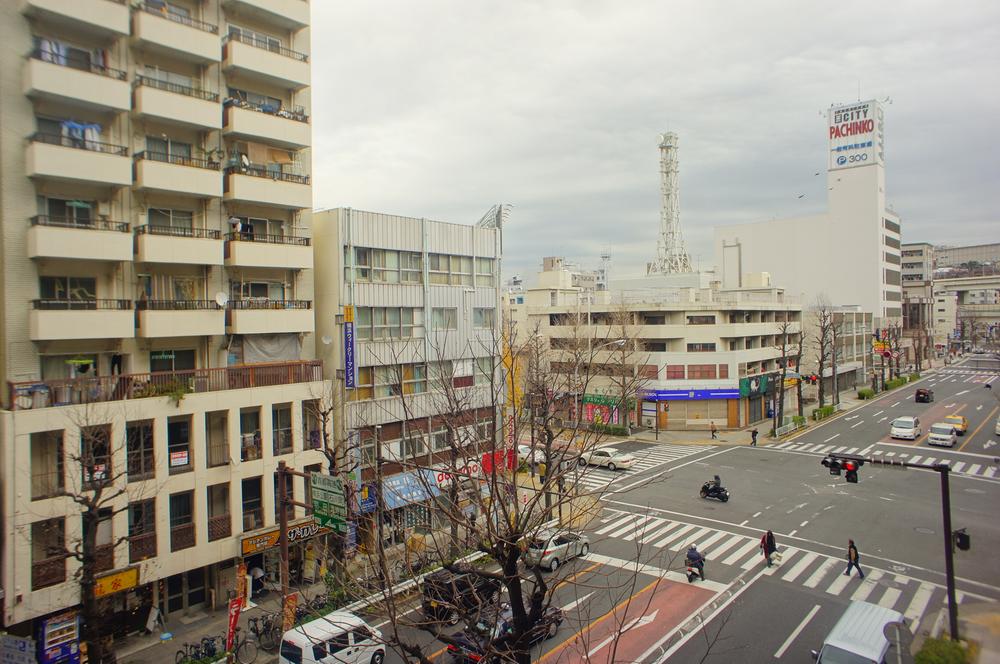 Right direction of view as seen from the balcony (January 2013) Shooting
バルコニーから見た右方向の眺望(2013年1月)撮影
Kitchenキッチン 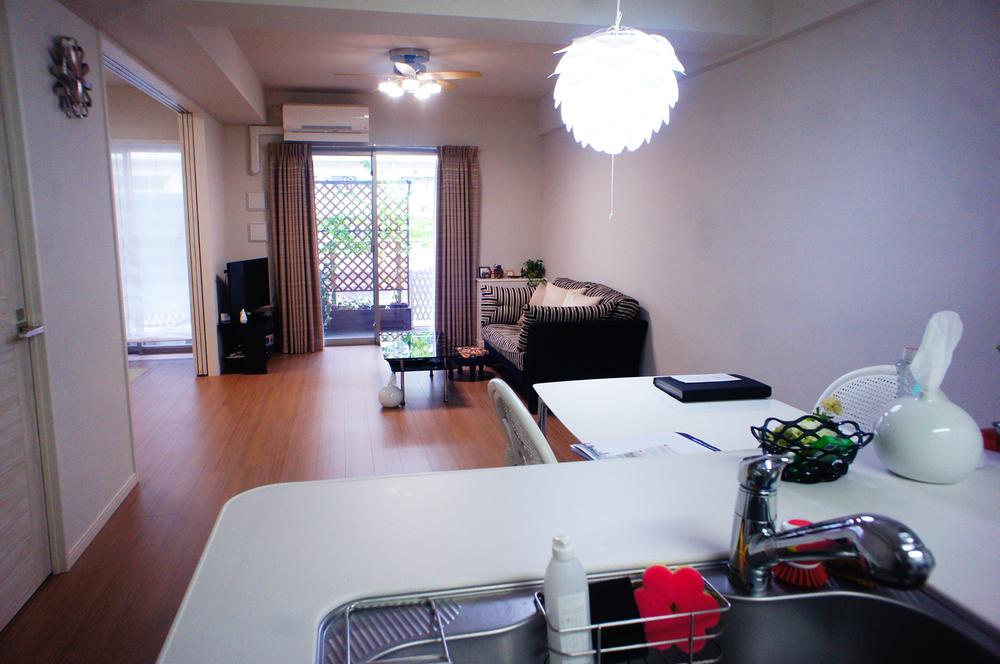 Living-dining as seen from the kitchen (January 2013) Shooting
キッチンから見たリビングダイニング(2013年1月)撮影
Entranceエントランス 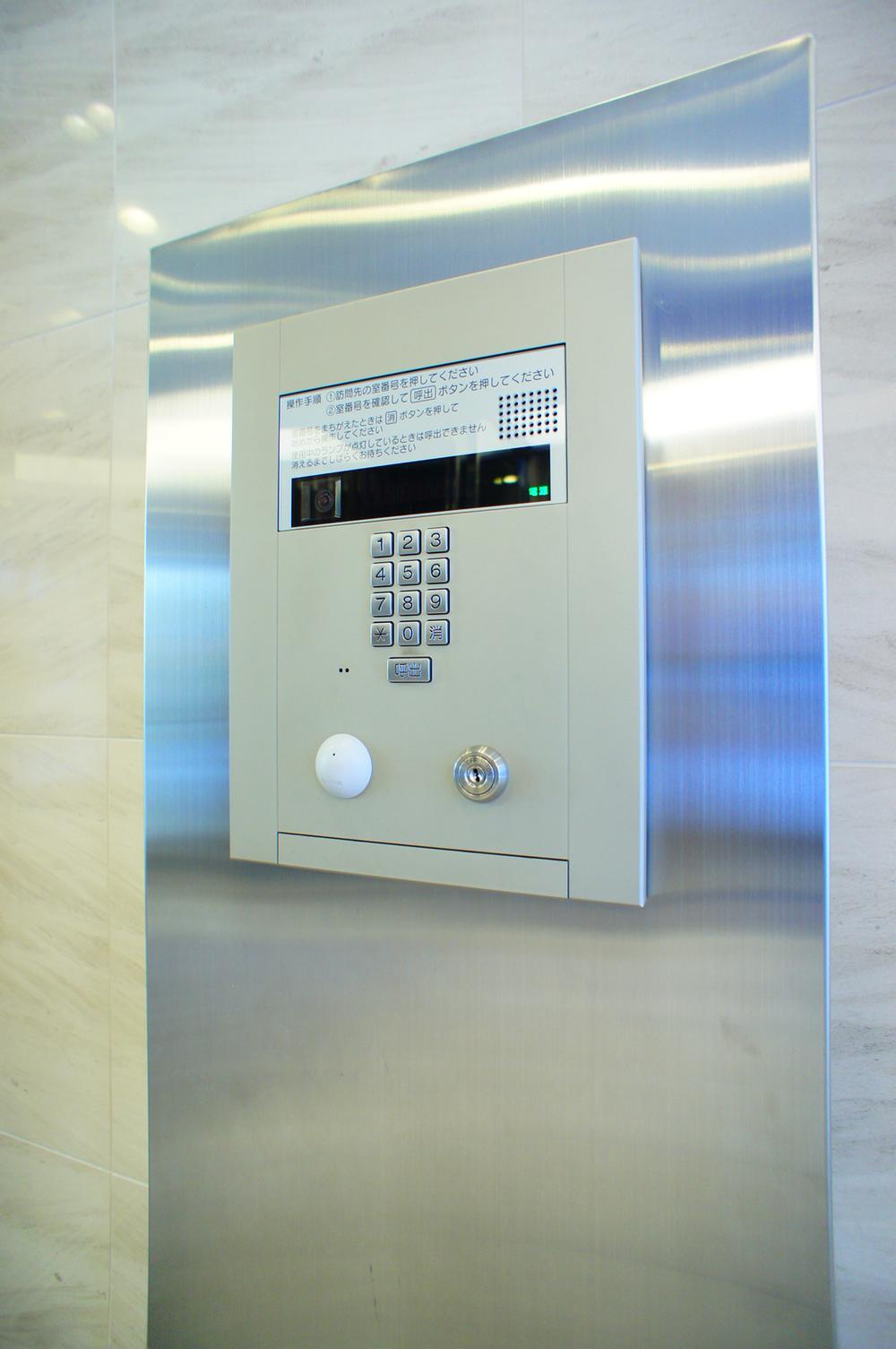 The color TV monitor with auto-lock of the peace of mind. Who can check at a glance it came. (January 2013) Shooting
安心のカラーTVモニター付きオートロックです。誰が来たかひと目で確認できます。(2013年1月)撮影
Other common areasその他共用部 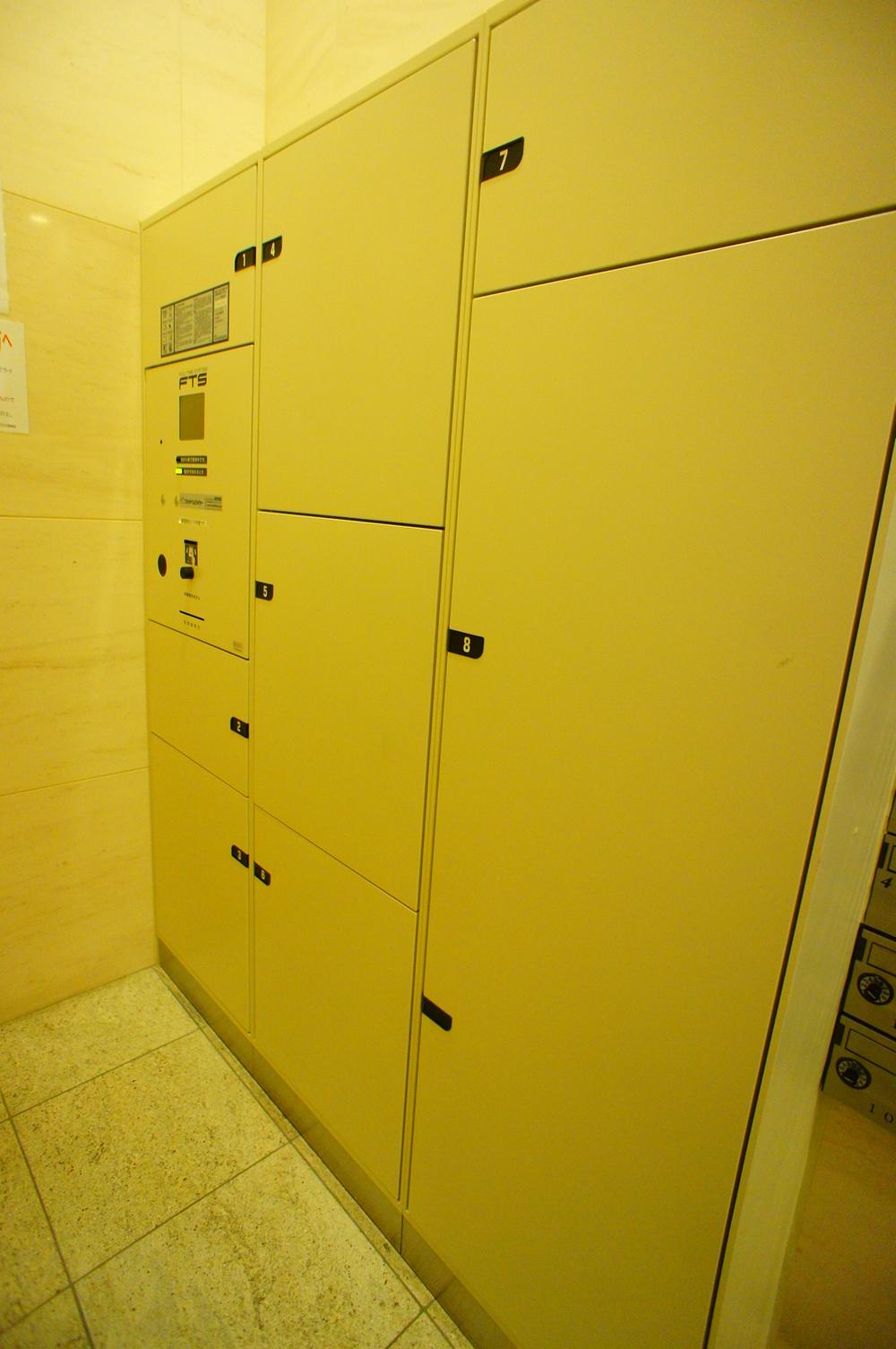 Courier BOX corner (January 2013) Shooting
宅配BOXコーナー(2013年1月)撮影
View photos from the dwelling unit住戸からの眺望写真 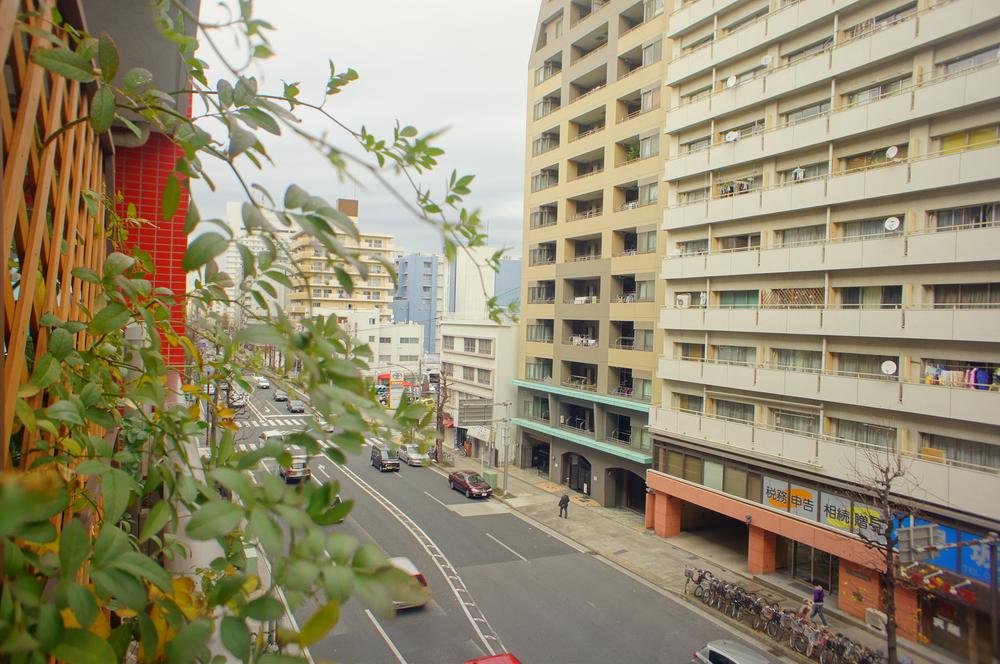 Left direction of the view as seen from the balcony (January 2013) Shooting
バルコニーから見た左方向の眺望(2013年1月)撮影
Other common areasその他共用部 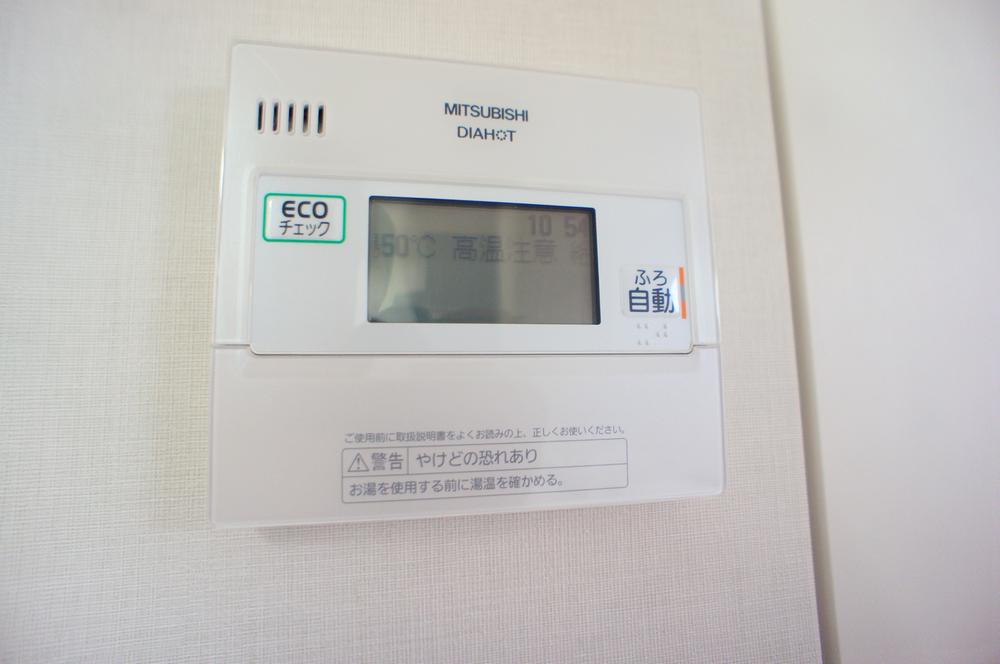 Energy-saving Eco Cute of the remote control (January 2013) Shooting
省エネ型エコキュートのリモコン(2013年1月)撮影
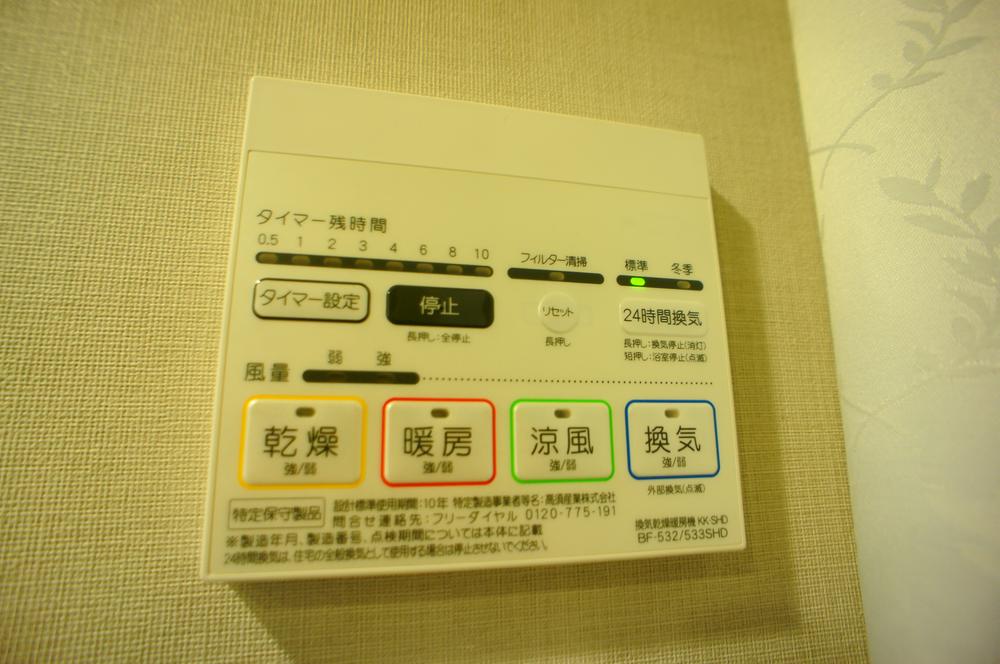 Bathroom ventilation drying heater of the remote control (January 2013) Shooting
浴室換気乾燥暖房機のリモコン(2013年1月)撮影
Location
| 




















