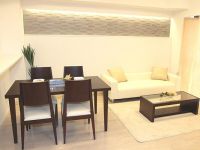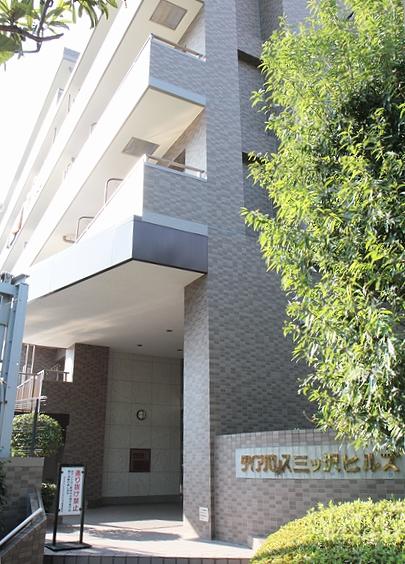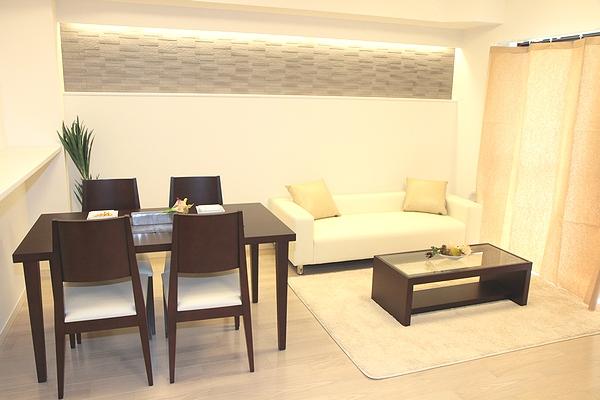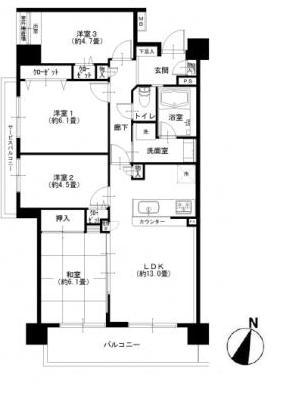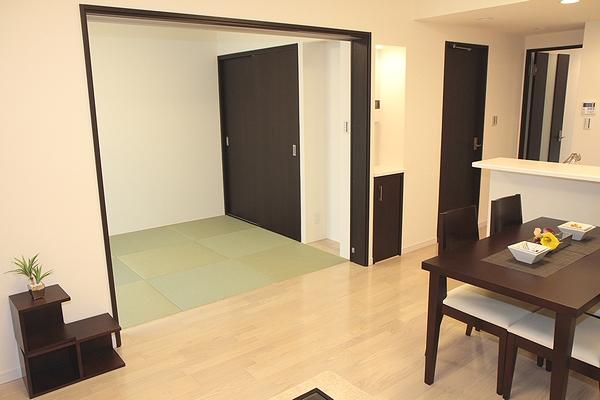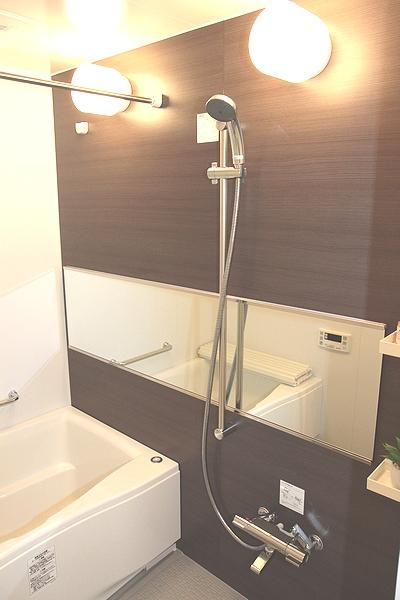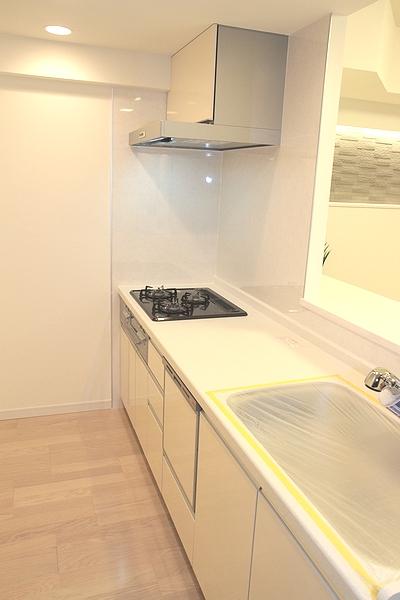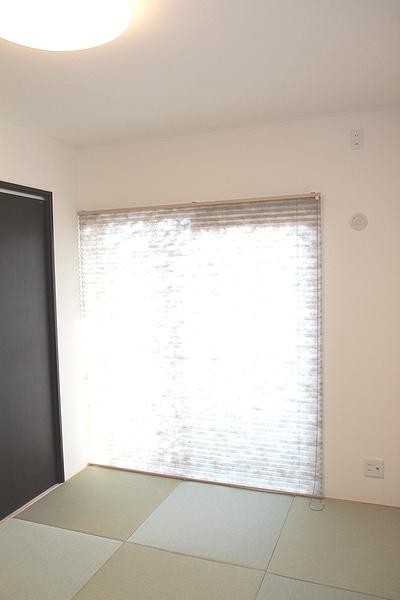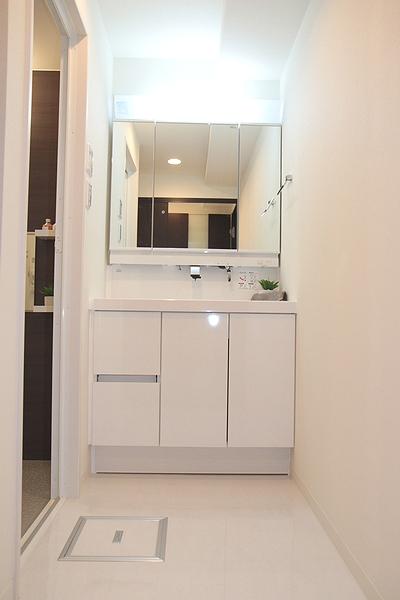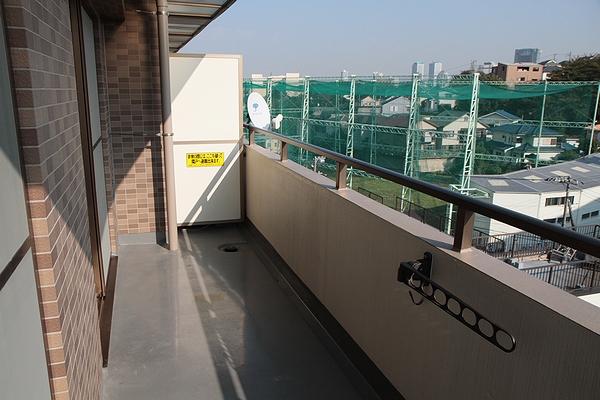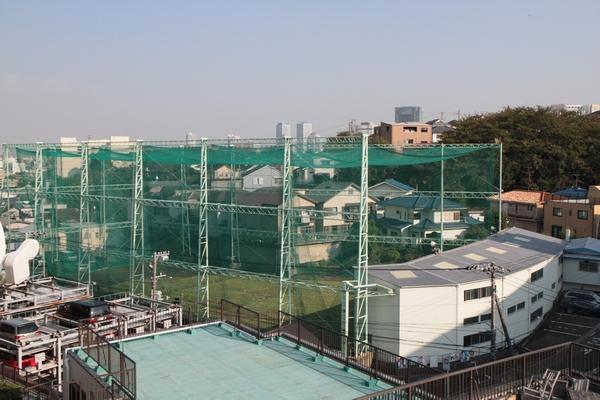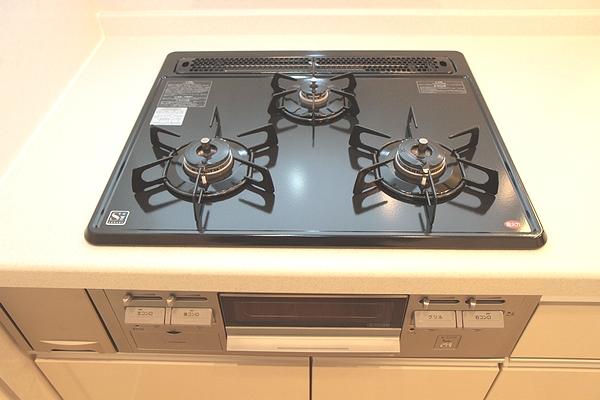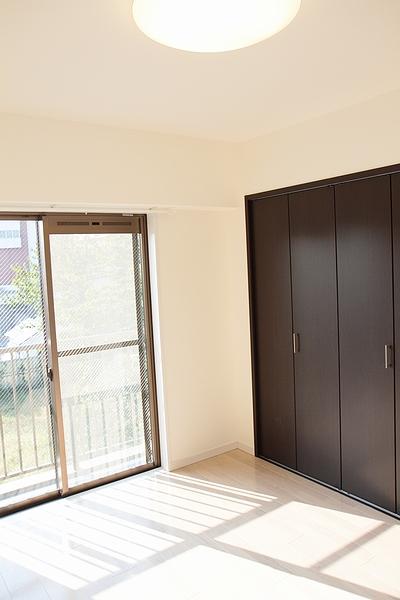|
|
Kanagawa Prefecture, Nishi-ku, Yokohama-shi
神奈川県横浜市西区
|
|
Tokyu Toyoko Line "Yokohama" walk 18 minutes
東急東横線「横浜」歩18分
|
|
It is of Yokohama Station walking distance sunny rooms.
横浜駅徒歩圏の日当り良好なお部屋です。
|
Features pickup 特徴ピックアップ | | 2 along the line more accessible / Bathroom Dryer / Yang per good / top floor ・ No upper floor / Face-to-face kitchen / TV monitor interphone / Renovation / Dish washing dryer 2沿線以上利用可 /浴室乾燥機 /陽当り良好 /最上階・上階なし /対面式キッチン /TVモニタ付インターホン /リノベーション /食器洗乾燥機 |
Property name 物件名 | | [Renovation] Daiaparesu Mitsuzawa Hills 【リノベーション】ダイアパレス三ツ沢ヒルズ |
Price 価格 | | 32,900,000 yen 3290万円 |
Floor plan 間取り | | 3LDK 3LDK |
Units sold 販売戸数 | | 1 units 1戸 |
Occupied area 専有面積 | | 76.07 sq m (center line of wall) 76.07m2(壁芯) |
Other area その他面積 | | Balcony area: 12.03 sq m バルコニー面積:12.03m2 |
Whereabouts floor / structures and stories 所在階/構造・階建 | | 5th floor / RC5 story 5階/RC5階建 |
Completion date 完成時期(築年月) | | August 1998 1998年8月 |
Address 住所 | | Kanagawa Prefecture, Nishi-ku, Yokohama-shi Kitakaruizawa 神奈川県横浜市西区北軽井沢 |
Traffic 交通 | | Tokyu Toyoko Line "Yokohama" walk 18 minutes
Blue Line "Mitsuzawashimo town" walk 10 minutes 東急東横線「横浜」歩18分
ブルーライン「三ツ沢下町」歩10分
|
Related links 関連リンク | | [Related Sites of this company] 【この会社の関連サイト】 |
Contact お問い合せ先 | | Pitattohausu Kikuna Nishiguchi store (Ltd.) Hama two-way TEL: 0800-603-0615 [Toll free] mobile phone ・ Also available from PHS
Caller ID is not notified
Please contact the "saw SUUMO (Sumo)"
If it does not lead, If the real estate company ピタットハウス菊名西口店(株)ハマツーウェイTEL:0800-603-0615【通話料無料】携帯電話・PHSからもご利用いただけます
発信者番号は通知されません
「SUUMO(スーモ)を見た」と問い合わせください
つながらない方、不動産会社の方は
|
Administrative expense 管理費 | | 16,100 yen / Month (consignment (commuting)) 1万6100円/月(委託(通勤)) |
Repair reserve 修繕積立金 | | 4170 yen / Month 4170円/月 |
Time residents 入居時期 | | Immediate available 即入居可 |
Whereabouts floor 所在階 | | 5th floor 5階 |
Direction 向き | | South 南 |
Renovation リフォーム | | 2013 August interior renovation completed (all rooms) 2013年8月内装リフォーム済(全室) |
Structure-storey 構造・階建て | | RC5 story RC5階建 |
Site of the right form 敷地の権利形態 | | Ownership 所有権 |
Use district 用途地域 | | One dwelling, One middle and high 1種住居、1種中高 |
Parking lot 駐車場 | | Site (15,000 yen / Month) 敷地内(1万5000円/月) |
Company profile 会社概要 | | <Mediation> Governor of Kanagawa Prefecture (12) Article 006471 No. Pitattohausu Kikuna Nishiguchi store (Ltd.) Hama two-way Yubinbango222-0013 Yokohama-shi, Kanagawa-ku, Kohoku Nishikigaoka 16-14 <仲介>神奈川県知事(12)第006471号ピタットハウス菊名西口店(株)ハマツーウェイ〒222-0013 神奈川県横浜市港北区錦が丘16-14 |
Construction 施工 | | Nissan Construction Co., Ltd. (stock) 日産建設(株) |

