Used Apartments » Kanto » Kanagawa Prefecture » Nishi-ku, Yokohama-shi
 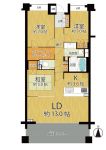
| | Kanagawa Prefecture, Nishi-ku, Yokohama-shi 神奈川県横浜市西区 |
| JR Negishi Line "Sakuragicho" walk 8 minutes JR根岸線「桜木町」歩8分 |
| South-facing living room dining, Full of a feeling of opening wide span type. Storage capacity abundant walk-in closet is very convenient and accessible from the Western and the corridor. 南向きのリビングダイニングは、開放感あふれるワイドスパンタイプ。収納力豊富なウォークインクローゼットは洋室と廊下からアクセス可能で大変便利です。 |
| ■ Site of about 1900 square meters where you can enjoy the change of seasons ■ Well I understood why it was villa ground, Pleasant hill ■ Turtle Sekiyo wall and the brick wall that is not certified to the historic buildings of Yokohama ■ library, park, Zoo, Landmark Plaza and so on improvement of living facilities ■ To Yokohama Station 1 Station 3 minutes, To Tokyo 28 minutes, To Shinjuku 31 minutes, It can be smoothly moved to the city center each direction ■ 24 hours low air flow ventilation system to incorporate the fresh air ■ And security cameras to monitor the on-site, 24-hour security system ■四季折々の変化を楽しめる約1900坪の敷地■別荘地だった理由がよくわかる、心地よい高台■横浜市の歴史的建造物に認定さてれいる亀甲積擁壁と煉瓦塀■図書館、公園、動物園、ランドマークプラザ等々充実の生活施設■横浜駅へ1駅3分、東京へ28分、新宿へ31分、都心各方面へのスムーズな移動が可能■新鮮な空気を取り入れる24時間低風量換気システム■敷地内を監視する防犯カメラと、24時間セキュリティシステム |
Features pickup 特徴ピックアップ | | 2 along the line more accessible / It is close to the city / Facing south / System kitchen / Bathroom Dryer / Yang per good / All room storage / LDK15 tatami mats or more / Japanese-style room / Washbasin with shower / Face-to-face kitchen / Security enhancement / South balcony / Elevator / Otobasu / High speed Internet correspondence / Warm water washing toilet seat / TV with bathroom / TV monitor interphone / Urban neighborhood / Walk-in closet / water filter / Pets Negotiable / BS ・ CS ・ CATV / Located on a hill / Maintained sidewalk / Floor heating / Delivery Box 2沿線以上利用可 /市街地が近い /南向き /システムキッチン /浴室乾燥機 /陽当り良好 /全居室収納 /LDK15畳以上 /和室 /シャワー付洗面台 /対面式キッチン /セキュリティ充実 /南面バルコニー /エレベーター /オートバス /高速ネット対応 /温水洗浄便座 /TV付浴室 /TVモニタ付インターホン /都市近郊 /ウォークインクロゼット /浄水器 /ペット相談 /BS・CS・CATV /高台に立地 /整備された歩道 /床暖房 /宅配ボックス | Property name 物件名 | | Atlas Nogeyama アトラス野毛山 | Price 価格 | | 56,200,000 yen 5620万円 | Floor plan 間取り | | 3LDK 3LDK | Units sold 販売戸数 | | 1 units 1戸 | Total units 総戸数 | | 142 units 142戸 | Occupied area 専有面積 | | 77.23 sq m (center line of wall) 77.23m2(壁芯) | Other area その他面積 | | Balcony area: 13.3 sq m バルコニー面積:13.3m2 | Whereabouts floor / structures and stories 所在階/構造・階建 | | 4th floor / RC6 story 4階/RC6階建 | Completion date 完成時期(築年月) | | August 2008 2008年8月 | Address 住所 | | Kanagawa Prefecture, Nishi-ku, Yokohama-shi Oimatsu cho 神奈川県横浜市西区老松町 | Traffic 交通 | | JR Negishi Line "Sakuragicho" walk 8 minutes
Keikyu main line "Hinodecho" walk 6 minutes JR根岸線「桜木町」歩8分
京急本線「日ノ出町」歩6分
| Related links 関連リンク | | [Related Sites of this company] 【この会社の関連サイト】 | Contact お問い合せ先 | | Ltd. Ai word TEL: 0798-36-6546 "saw SUUMO (Sumo)" and please contact (株)アイワードTEL:0798-36-6546「SUUMO(スーモ)を見た」と問い合わせください | Administrative expense 管理費 | | 11,600 yen / Month (consignment (commuting)) 1万1600円/月(委託(通勤)) | Repair reserve 修繕積立金 | | 10,880 yen / Month 1万880円/月 | Expenses 諸費用 | | Community formation expenses: 225 yen / Month, Internet usage fee: 1575 yen / Month コミュニティ形成費:225円/月、インターネット使用料:1575円/月 | Time residents 入居時期 | | Consultation 相談 | Whereabouts floor 所在階 | | 4th floor 4階 | Direction 向き | | South 南 | Structure-storey 構造・階建て | | RC6 story RC6階建 | Site of the right form 敷地の権利形態 | | Ownership 所有権 | Use district 用途地域 | | Two mid-high 2種中高 | Parking lot 駐車場 | | Site (18,000 yen ~ 25,000 yen / Month) 敷地内(1万8000円 ~ 2万5000円/月) | Company profile 会社概要 | | <Mediation> Governor of Hyogo Prefecture (2) No. 203761 (stock) Eye word Yubinbango662-0911 Nishinomiya, Hyogo Prefecture Ikeda 9-7 Frente west Museum <仲介>兵庫県知事(2)第203761号(株)アイワード〒662-0911 兵庫県西宮市池田町9-7 フレンテ西館 | Construction 施工 | | Nishimatsu Construction Co., Ltd. 西松建設(株) |
Local appearance photo現地外観写真 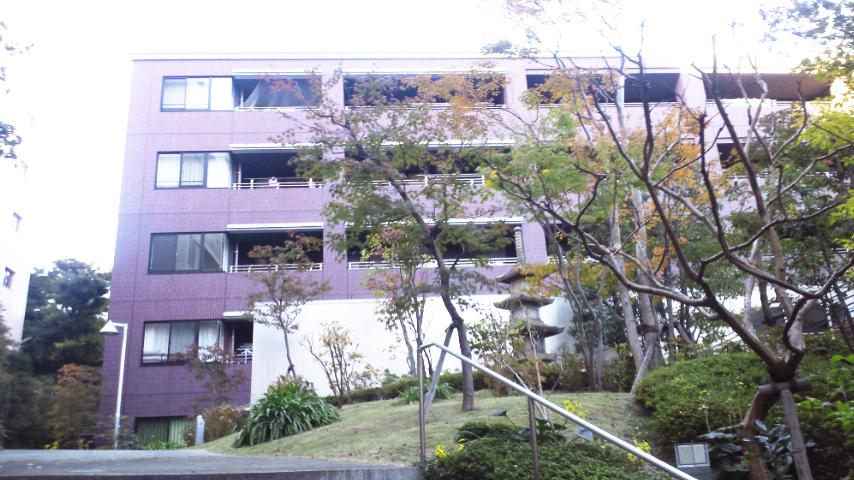 Local (11 May 2013) Shooting
現地(2013年11月)撮影
Floor plan間取り図 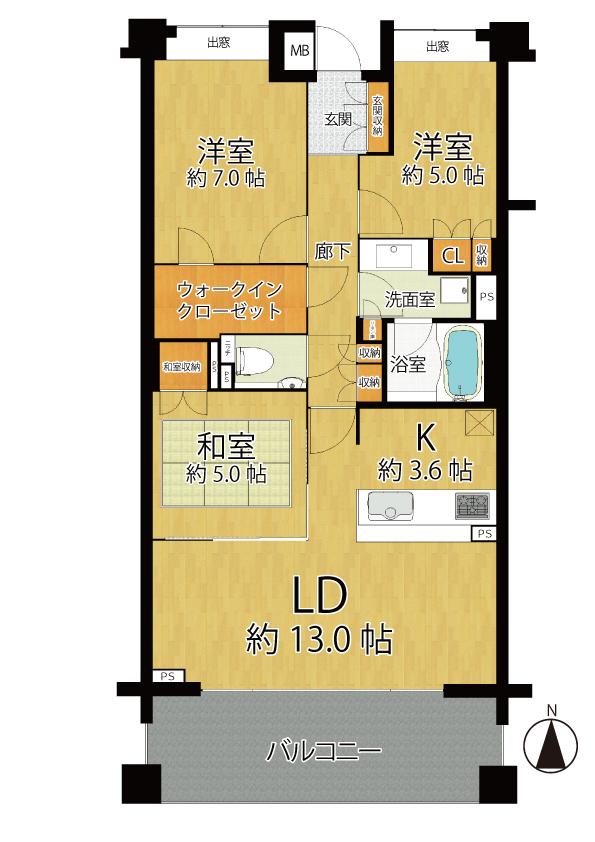 3LDK, Price 56,200,000 yen, Occupied area 77.23 sq m , Balcony area 13.3 sq m
3LDK、価格5620万円、専有面積77.23m2、バルコニー面積13.3m2
Livingリビング 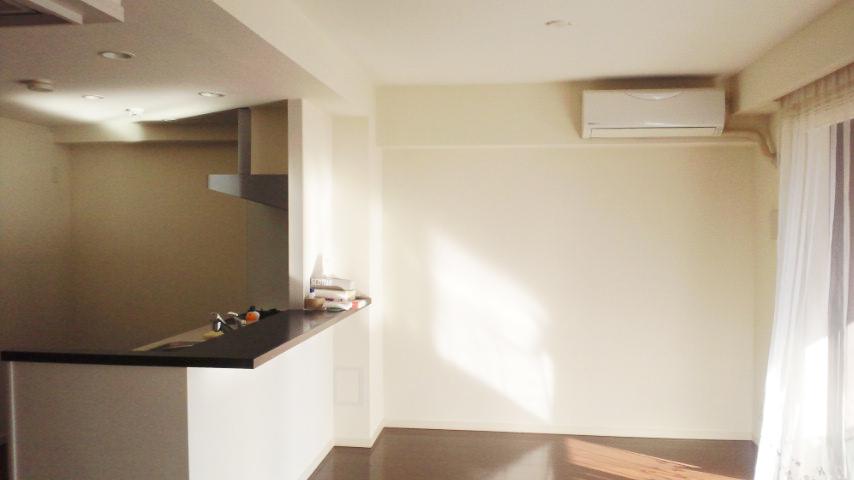 Facing south in the day good
南向きで日当り良好
Bathroom浴室 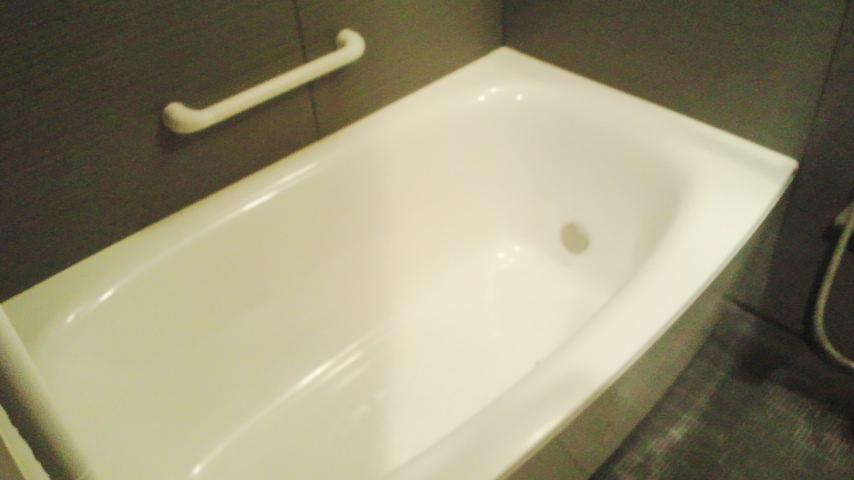 Bathroom with heating dryer
浴室暖房乾燥機付
Kitchenキッチン 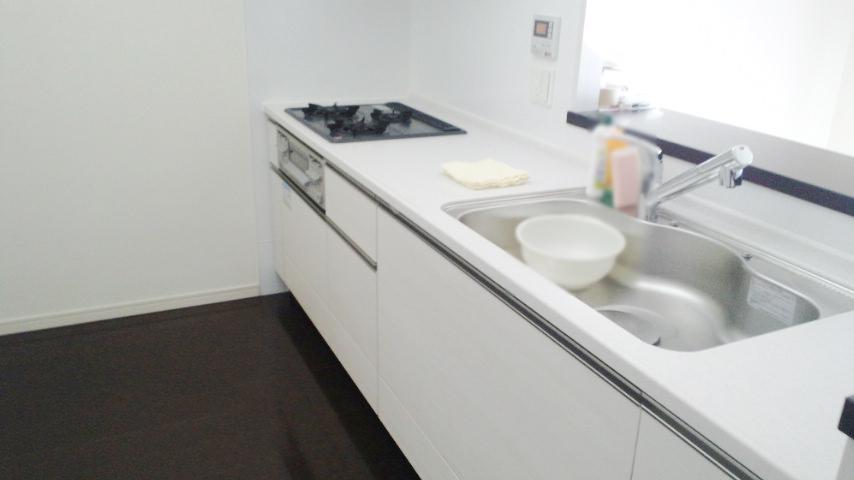 It is bright at the counter kitchen
カウンターキッチンで明るいです
Non-living roomリビング以外の居室 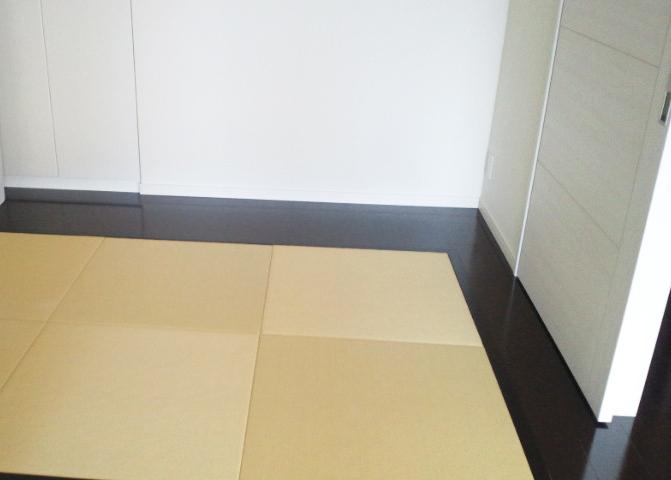 Japanese-style Ryukyu-style tatami
和室は琉球風畳
Entrance玄関 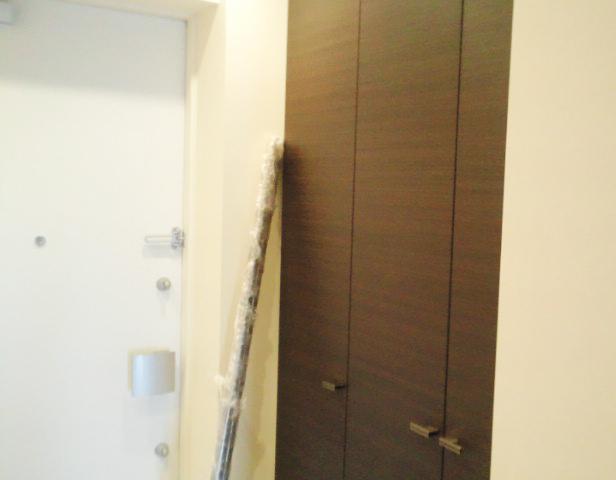 Housing wealth
収納豊富
Wash basin, toilet洗面台・洗面所 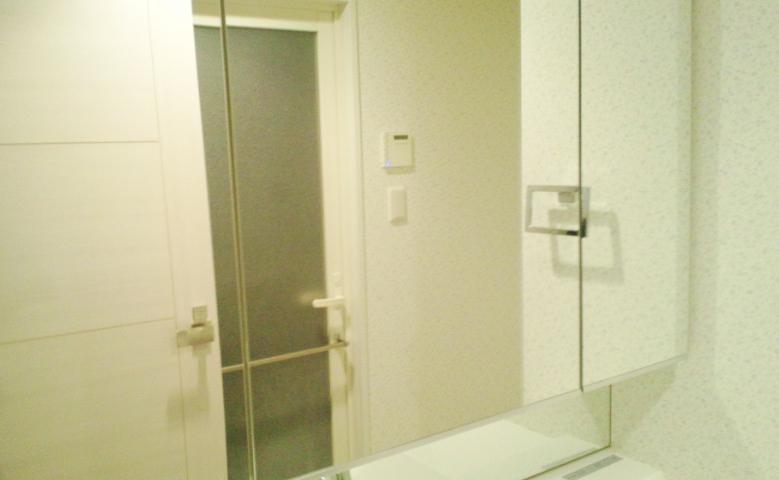 Wash room (November 2013) Shooting
洗面室(2013年11月)撮影
Balconyバルコニー 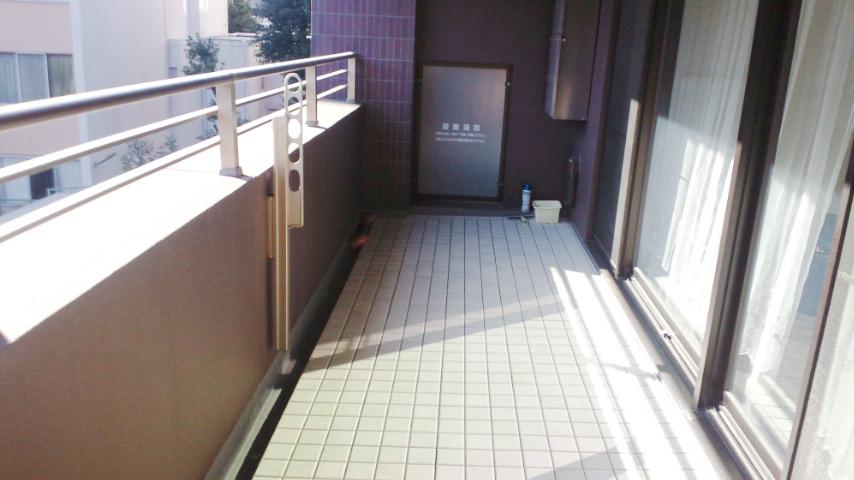 Day good
日当り良好
Other localその他現地 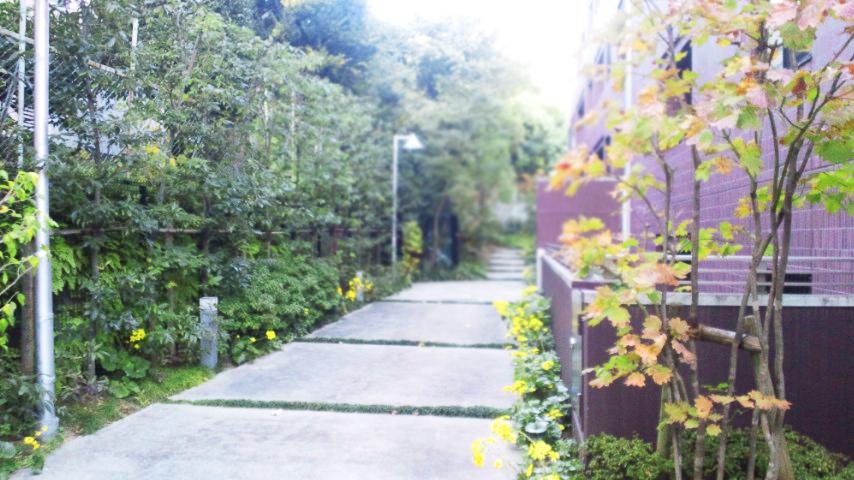 Site (November 2013) Shooting
敷地内(2013年11月)撮影
Otherその他 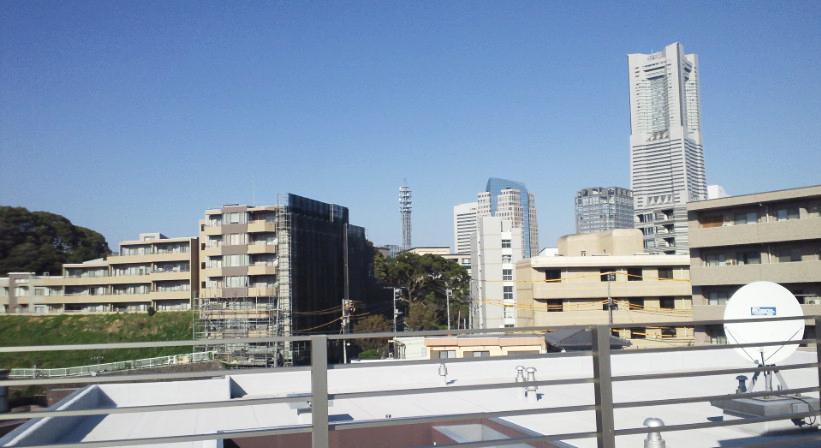 View from the rooftop
屋上からの眺望
Bathroom浴室 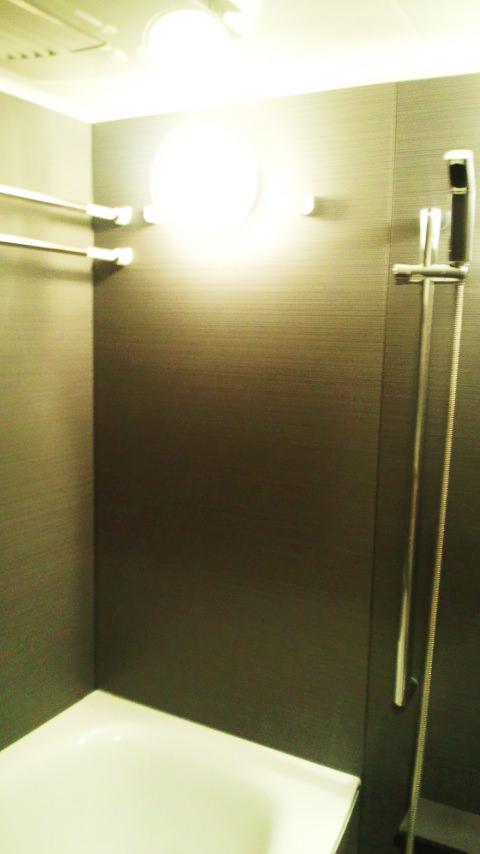 Bathroom (11 May 2013) Shooting
浴室(2013年11月)撮影
Other localその他現地 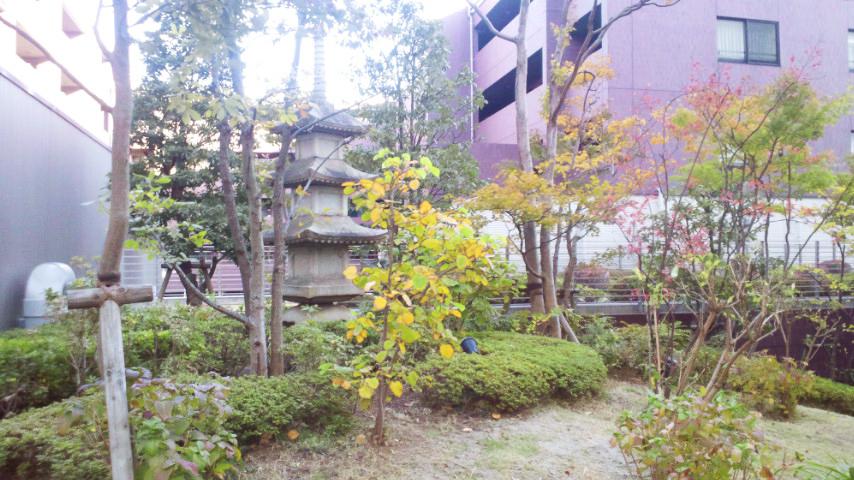 Courtyard (November 2013) Shooting
中庭(2013年11月)撮影
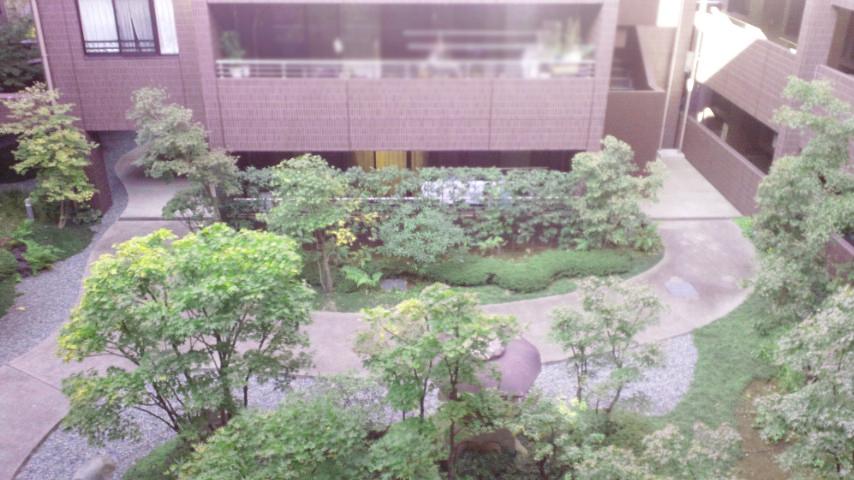 Courtyard (November 2013) Shooting
中庭(2013年11月)撮影
Location
|















