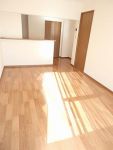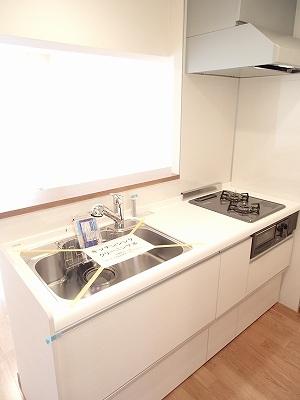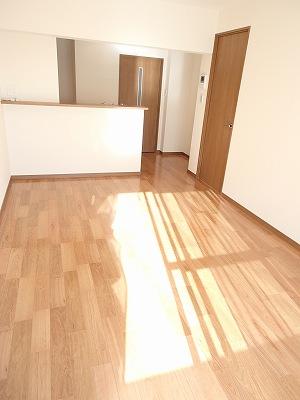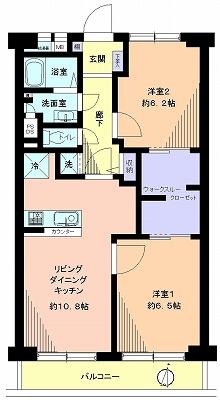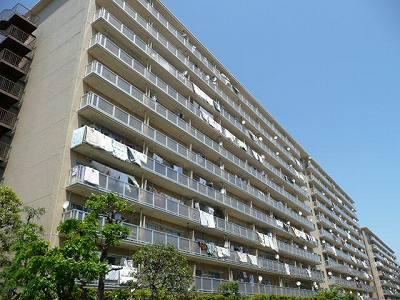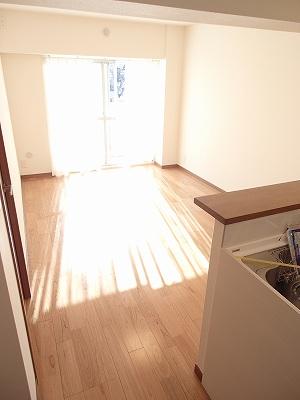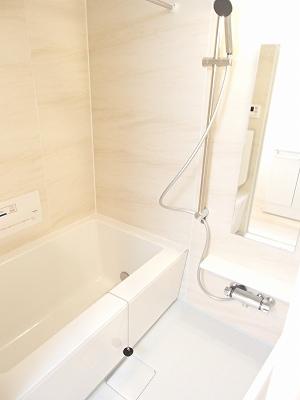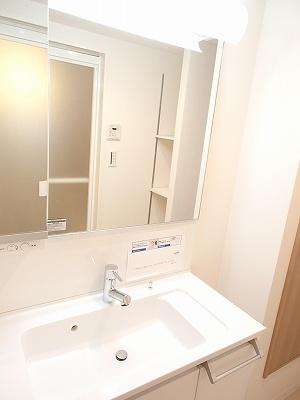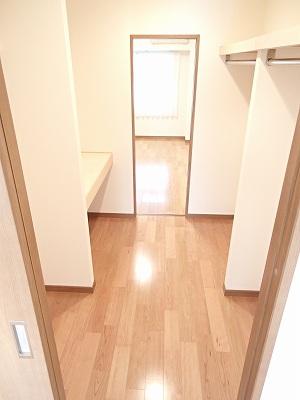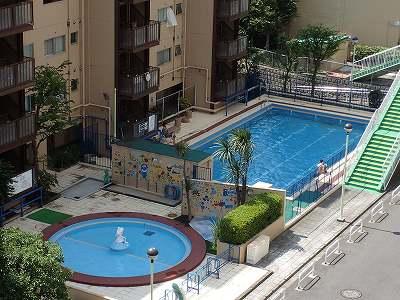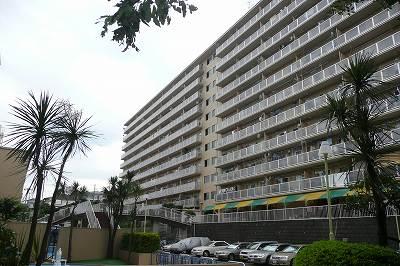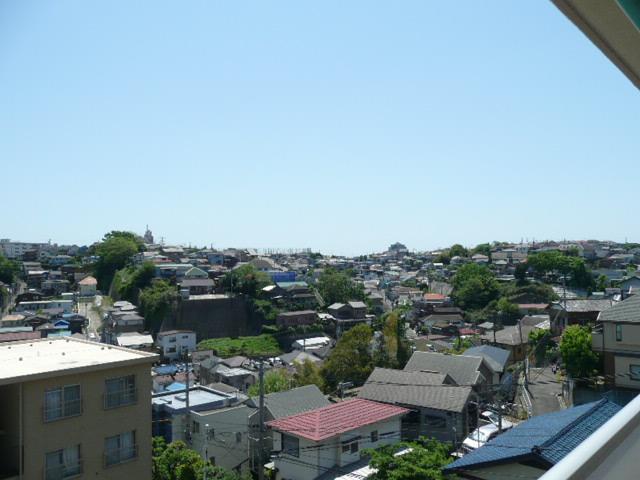|
|
Kanagawa Prefecture, Nishi-ku, Yokohama-shi
神奈川県横浜市西区
|
|
JR Tokaido Line "Yokohama" walk 18 minutes
JR東海道本線「横浜」歩18分
|
|
2013 December new interior renovation completed! ! This time has been changed to a popular counter kitchen! Please have a look once a certain airy living-dining kitchen!
平成25年12月新規内装リノベーション完成!!今回は人気のカウンターキッチンに変更しました!開放感のあるリビングダイニングキッチンを是非一度ご覧下さい!
|
|
■ New interior renovation (2013 December completed) ◇ entrance ・ ・ ・ Entrance storage, Human Sensor, shelf ◇ Kitchen ・ ・ ・ Cleanup system Kitchen ◇ bathroom ・ ・ ・ Panasonic unit bus ◇ washbasin ・ ・ ・ Panasonic Wash basin ◇ toilet ・ ・ ・ INAX shower toilet ◇ common ・ ・ ・ Wall ceiling Cross, lighting equipment, Joinery, Water heater (add-fired), Flooring, Water supply hot water drainage pipe (own part) ■ Caretaker resident ■ 1 ~ 5 Building total, Total units 436 units ■ There pool facility on site (purchase use ticket)
■新規内装リノベーション(平成25年12月完成) ◇玄関・・・玄関収納、人感センサー、棚 ◇キッチン・・・クリナップシステムキッチン ◇浴室・・・パナソニック ユニットバス ◇洗面台・・・パナソニック 洗面台 ◇トイレ・・・INAXシャワートイレ ◇共通・・・壁天井クロス、照明器具、建具、給湯器(追焚)、フローリング、給水給湯排水管(専有部分)■管理人常駐■1 ~ 5号棟合計、総戸数436戸■敷地内にプール施設有り(利用券購入)
|
Features pickup 特徴ピックアップ | | System kitchen / All room storage / A quiet residential area / Around traffic fewer / Face-to-face kitchen / Elevator / Otobasu / Renovation / Good view / Walk-in closet / 24-hour manned management システムキッチン /全居室収納 /閑静な住宅地 /周辺交通量少なめ /対面式キッチン /エレベーター /オートバス /リノベーション /眺望良好 /ウォークインクロゼット /24時間有人管理 |
Property name 物件名 | | Sanssawa High Town 1 Building 三ッ沢ハイタウン 1号棟 |
Price 価格 | | 17.3 million yen 1730万円 |
Floor plan 間取り | | 2LDK 2LDK |
Units sold 販売戸数 | | 1 units 1戸 |
Total units 総戸数 | | 162 units 162戸 |
Occupied area 専有面積 | | 56.44 sq m (center line of wall) 56.44m2(壁芯) |
Other area その他面積 | | Balcony area: 6.48 sq m バルコニー面積:6.48m2 |
Whereabouts floor / structures and stories 所在階/構造・階建 | | 6th floor / SRC11 story 6階/SRC11階建 |
Completion date 完成時期(築年月) | | July 1971 1971年7月 |
Address 住所 | | Kanagawa Prefecture, Nishi-ku, Yokohama-shi Miyagaya 神奈川県横浜市西区宮ケ谷 |
Traffic 交通 | | JR Tokaido Line "Yokohama" walk 18 minutes
JR Keihin Tohoku Line "Yokohama" walk 18 minutes JR東海道本線「横浜」歩18分
JR京浜東北線「横浜」歩18分
|
Person in charge 担当者より | | Person in charge of real-estate and building Yoshimura Chu Age: We are responsible for the 20's Hodogaya-ku,. Since there is also non-public property, etc., We First Contact, Please tell me your choice conditions, etc.. 担当者宅建吉村 宙年齢:20代保土ヶ谷区を担当しております。未公開物件等もありますので、まずはお問い合わせいただき、ご希望条件等教えてください。 |
Contact お問い合せ先 | | TEL: 0800-603-0358 [Toll free] mobile phone ・ Also available from PHS
Caller ID is not notified
Please contact the "saw SUUMO (Sumo)"
If it does not lead, If the real estate company TEL:0800-603-0358【通話料無料】携帯電話・PHSからもご利用いただけます
発信者番号は通知されません
「SUUMO(スーモ)を見た」と問い合わせください
つながらない方、不動産会社の方は
|
Administrative expense 管理費 | | 9120 yen / Month (consignment (resident)) 9120円/月(委託(常駐)) |
Repair reserve 修繕積立金 | | 13,000 yen / Month 1万3000円/月 |
Time residents 入居時期 | | Consultation 相談 |
Whereabouts floor 所在階 | | 6th floor 6階 |
Direction 向き | | South 南 |
Renovation リフォーム | | December 2013 interior renovation completed (kitchen ・ bathroom ・ toilet ・ wall ・ floor ・ all rooms) 2013年12月内装リフォーム済(キッチン・浴室・トイレ・壁・床・全室) |
Overview and notices その他概要・特記事項 | | Contact: Yoshimura Midair 担当者:吉村 宙 |
Structure-storey 構造・階建て | | SRC11 story SRC11階建 |
Site of the right form 敷地の権利形態 | | Ownership 所有権 |
Use district 用途地域 | | One dwelling 1種住居 |
Parking lot 駐車場 | | Sky Mu 空無 |
Company profile 会社概要 | | <Mediation> Minister of Land, Infrastructure and Transport (9) No. 003115 No. Okuraya house Co., Ltd. Yokohama office Yubinbango220-0004 Kanagawa Prefecture, Nishi-ku, Yokohama-shi Kitasaiwai 1-1-8 Ekinia Yokohama 7th floor <仲介>国土交通大臣(9)第003115号オークラヤ住宅(株)横浜営業所〒220-0004 神奈川県横浜市西区北幸1-1-8 エキニア横浜7階 |

