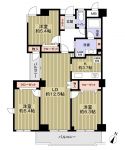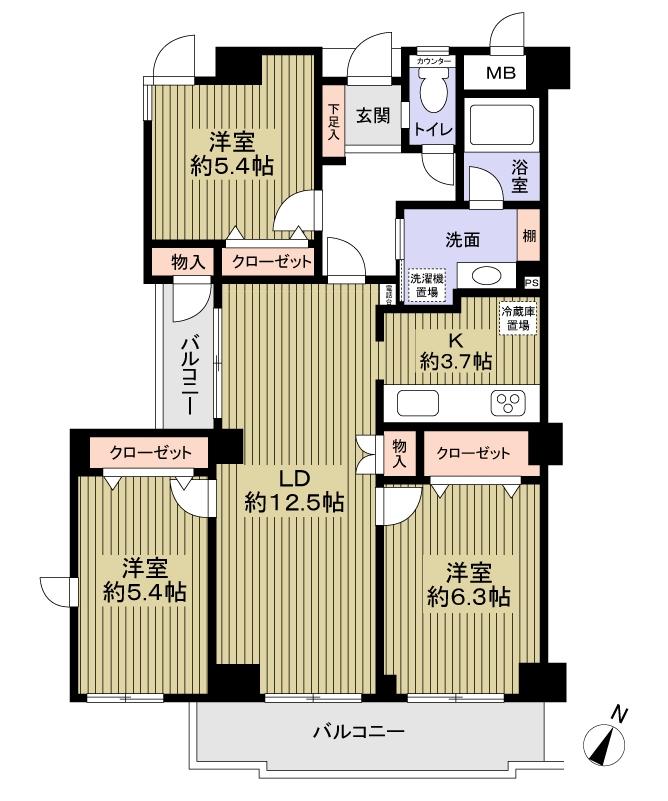|
|
Kanagawa Prefecture, Nishi-ku, Yokohama-shi
神奈川県横浜市西区
|
|
JR Tokaido Line "Yokohama" walk 18 minutes
JR東海道本線「横浜」歩18分
|
|
◆ Completed renovation (2013 November) All rooms Cross ・ Flooring Chokawa / Joinery ・ Footwear purse ・ System kitchen ・ Wash basin ・ unit bus ・ Toilet exchange / Entrance human sensor mounting / House Cree
◆リノベーション済(平成25年11月) 全室クロス・フローリング張替/建具・下足入れ・システムキッチン・洗面台・ユニットバス・トイレ交換/玄関人感センサー取付/ハウスクリー
|
Features pickup 特徴ピックアップ | | 2 along the line more accessible / System kitchen / Bathroom Dryer / Corner dwelling unit / Yang per good / LDK15 tatami mats or more / TV monitor interphone / Renovation / Ventilation good 2沿線以上利用可 /システムキッチン /浴室乾燥機 /角住戸 /陽当り良好 /LDK15畳以上 /TVモニタ付インターホン /リノベーション /通風良好 |
Property name 物件名 | | Sanssawa Ririenhaimu 三ッ沢リリエンハイム |
Price 価格 | | 24,900,000 yen 2490万円 |
Floor plan 間取り | | 3LDK 3LDK |
Units sold 販売戸数 | | 1 units 1戸 |
Total units 総戸数 | | 22 houses 22戸 |
Occupied area 専有面積 | | 75.21 sq m 75.21m2 |
Other area その他面積 | | Balcony area: 9.59 sq m バルコニー面積:9.59m2 |
Whereabouts floor / structures and stories 所在階/構造・階建 | | Second floor / RC6 story 2階/RC6階建 |
Completion date 完成時期(築年月) | | March 1986 1986年3月 |
Address 住所 | | Kanagawa Prefecture, Nishi-ku, Yokohama-shi Miyagaya 神奈川県横浜市西区宮ケ谷 |
Traffic 交通 | | JR Tokaido Line "Yokohama" walk 18 minutes
JR Tokaido Line "Yokohama" bus 7 minutes Kitakaruizawa walk 2 minutes JR東海道本線「横浜」歩18分
JR東海道本線「横浜」バス7分北軽井沢歩2分
|
Contact お問い合せ先 | | Sumitomo Forestry Home Service Co., Ltd. Yokohama TEL: 0800-603-0292 [Toll free] mobile phone ・ Also available from PHS
Caller ID is not notified
Please contact the "saw SUUMO (Sumo)"
If it does not lead, If the real estate company 住友林業ホームサービス(株)横浜店TEL:0800-603-0292【通話料無料】携帯電話・PHSからもご利用いただけます
発信者番号は通知されません
「SUUMO(スーモ)を見た」と問い合わせください
つながらない方、不動産会社の方は
|
Administrative expense 管理費 | | 19,600 yen / Month (consignment (cyclic)) 1万9600円/月(委託(巡回)) |
Repair reserve 修繕積立金 | | 16,450 yen / Month 1万6450円/月 |
Expenses 諸費用 | | Bike yard: 6000 yen / Year, Bicycle parking lot: 3600 yen / Year バイク置場:6000円/年、駐輪場:3600円/年 |
Time residents 入居時期 | | Consultation 相談 |
Whereabouts floor 所在階 | | Second floor 2階 |
Direction 向き | | Southeast 南東 |
Structure-storey 構造・階建て | | RC6 story RC6階建 |
Site of the right form 敷地の権利形態 | | Ownership 所有権 |
Use district 用途地域 | | One dwelling 1種住居 |
Parking lot 駐車場 | | Nothing 無 |
Company profile 会社概要 | | <Mediation> Minister of Land, Infrastructure and Transport (14) Article 000220 No. Sumitomo Forestry Home Service Co., Ltd. Yokohama Yubinbango221-0835 Yokohama-shi, Kanagawa, Kanagawa-ku, Tsuruya-cho 2-20-3 fifth Yasuda Building first floor <仲介>国土交通大臣(14)第000220号住友林業ホームサービス(株)横浜店〒221-0835 神奈川県横浜市神奈川区鶴屋町2-20-3 第5安田ビル1階 |
Construction 施工 | | Tokyu Construction Co., Ltd. 東急建設(株) |

