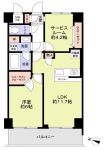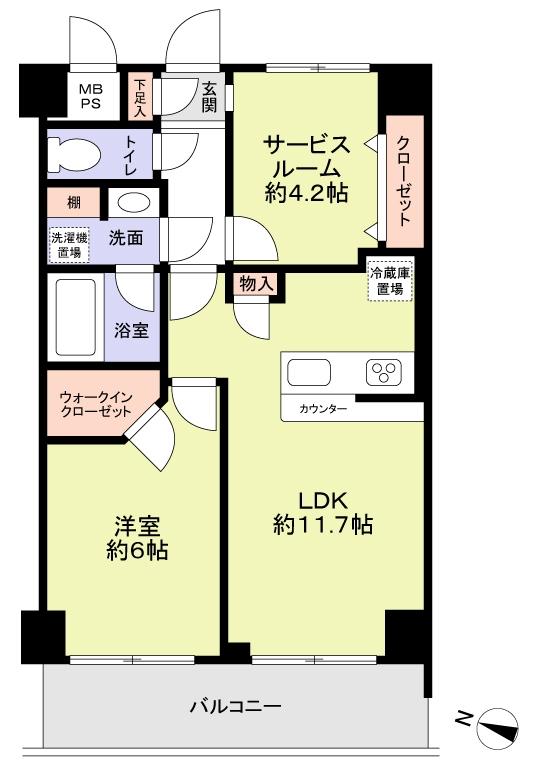|
|
Kanagawa Prefecture, Nishi-ku, Yokohama-shi
神奈川県横浜市西区
|
|
Sagami Railway Main Line "Nishiyokohama" walk 5 minutes
相鉄本線「西横浜」歩5分
|
|
2013 September renovation completed all rooms cross Chokawa ・ All flooring Chokawa ・ All joinery ・ Floor tile Chokawa ・ Footwear input ・ System kitchen ・ unit bus ・ Wash basin ・ toilet ・ Washing faucet fixtures ・ Waterproof bread ・ Water heater ・ Switch panel ・ Installation down Light ・ Lighting equipment mounting ・ Eco-carat installation ・ Entrance human sensor mounting ・ House cleaning ・ Preceding piping installation
平成25年9月リノベーション済全室クロス張替・全フローリング張替・全建具・フロアタイル張替・下足入・システムキッチン・ユニットバス・洗面台・トイレ・洗濯水栓器具・防水パン・給湯器・スイッチパネル・ダウンライト設置・照明器具取付・エコカラット設置・玄関人感センサー取付・ハウスクリーニング・先行配管設置
|
Features pickup 特徴ピックアップ | | 2 along the line more accessible / System kitchen / Bathroom Dryer / Bicycle-parking space / Elevator / Walk-in closet / Delivery Box / Bike shelter 2沿線以上利用可 /システムキッチン /浴室乾燥機 /駐輪場 /エレベーター /ウォークインクロゼット /宅配ボックス /バイク置場 |
Property name 物件名 | | Day God Palais stage Nishiyokohama 日神パレステージ西横浜 |
Price 価格 | | 25,900,000 yen 2590万円 |
Floor plan 間取り | | 1LDK + S (storeroom) 1LDK+S(納戸) |
Units sold 販売戸数 | | 1 units 1戸 |
Total units 総戸数 | | 36 units 36戸 |
Occupied area 専有面積 | | 50.6 sq m 50.6m2 |
Other area その他面積 | | Balcony area: 8.05 sq m バルコニー面積:8.05m2 |
Whereabouts floor / structures and stories 所在階/構造・階建 | | Second floor / SRC10-story part RC 2階/SRC10階建一部RC |
Completion date 完成時期(築年月) | | April 1995 1995年4月 |
Address 住所 | | Yokohama City, Kanagawa Prefecture, Nishi-ku, Kubo-cho 神奈川県横浜市西区久保町 |
Traffic 交通 | | Sagami Railway Main Line "Nishiyokohama" walk 5 minutes
Sagami Railway Main Line "Tenno-cho" walk 7 minutes
JR Yokosuka Line "Hodogaya" walk 11 minutes 相鉄本線「西横浜」歩5分
相鉄本線「天王町」歩7分
JR横須賀線「保土ヶ谷」歩11分
|
Contact お問い合せ先 | | Sumitomo Forestry Home Service Co., Ltd. Yokohama TEL: 0800-603-0292 [Toll free] mobile phone ・ Also available from PHS
Caller ID is not notified
Please contact the "saw SUUMO (Sumo)"
If it does not lead, If the real estate company 住友林業ホームサービス(株)横浜店TEL:0800-603-0292【通話料無料】携帯電話・PHSからもご利用いただけます
発信者番号は通知されません
「SUUMO(スーモ)を見た」と問い合わせください
つながらない方、不動産会社の方は
|
Administrative expense 管理費 | | 10,800 yen / Month (consignment (commuting)) 1万800円/月(委託(通勤)) |
Repair reserve 修繕積立金 | | 5480 yen / Month 5480円/月 |
Time residents 入居時期 | | Consultation 相談 |
Whereabouts floor 所在階 | | Second floor 2階 |
Direction 向き | | West 西 |
Structure-storey 構造・階建て | | SRC10-story part RC SRC10階建一部RC |
Site of the right form 敷地の権利形態 | | Ownership 所有権 |
Use district 用途地域 | | Residential 近隣商業 |
Parking lot 駐車場 | | Sky Mu 空無 |
Company profile 会社概要 | | <Mediation> Minister of Land, Infrastructure and Transport (14) Article 000220 No. Sumitomo Forestry Home Service Co., Ltd. Yokohama Yubinbango221-0835 Yokohama-shi, Kanagawa, Kanagawa-ku, Tsuruya-cho 2-20-3 fifth Yasuda Building first floor <仲介>国土交通大臣(14)第000220号住友林業ホームサービス(株)横浜店〒221-0835 神奈川県横浜市神奈川区鶴屋町2-20-3 第5安田ビル1階 |
Construction 施工 | | Sato Kogyo Co., Ltd. (stock) 佐藤工業(株) |

