Used Apartments » Kanto » Kanagawa Prefecture » Yokohama Sakae-ku
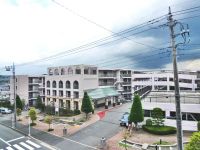 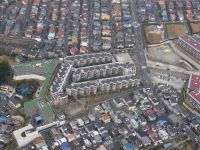
| | Yokohama-shi, Kanagawa-ku Sakae 神奈川県横浜市栄区 |
| JR Negishi Line "Hongodai" walk 18 minutes JR根岸線「本郷台」歩18分 |
| ■ 2011 interior renovated ・ wall, Ceiling cross exchange ・ Flooring Hagae ・ Kitchen exchange ・ Bathroom exchange ・ Toilet exchange ・ Washbasin exchange ・ Please see joinery exchange certainly once ■2011年に内装リフォーム済み・壁、天井クロス交換 ・フローリング貼替え ・キッチン交換・浴室交換 ・トイレ交換 ・洗面台交換 ・建具交換ぜひ一度ご覧下さい |
Features pickup 特徴ピックアップ | | Interior renovation / Facing south / Bathroom Dryer / Yang per good / A quiet residential area / LDK15 tatami mats or more / Security enhancement / Wide balcony / Flooring Chokawa / Bicycle-parking space / Elevator / Otobasu / Warm water washing toilet seat / The window in the bathroom / TV monitor interphone / Renovation / Leafy residential area / BS ・ CS ・ CATV / Delivery Box / Bike shelter 内装リフォーム /南向き /浴室乾燥機 /陽当り良好 /閑静な住宅地 /LDK15畳以上 /セキュリティ充実 /ワイドバルコニー /フローリング張替 /駐輪場 /エレベーター /オートバス /温水洗浄便座 /浴室に窓 /TVモニタ付インターホン /リノベーション /緑豊かな住宅地 /BS・CS・CATV /宅配ボックス /バイク置場 | Property name 物件名 | | Lions Hills Hongodai ◆ Interior renovated ◆ ライオンズヒルズ本郷台◆内装リフォーム済み◆ | Price 価格 | | 30,800,000 yen 3080万円 | Floor plan 間取り | | 4LDK 4LDK | Units sold 販売戸数 | | 1 units 1戸 | Total units 総戸数 | | 135 units 135戸 | Occupied area 専有面積 | | 82.64 sq m (24.99 tsubo) (center line of wall) 82.64m2(24.99坪)(壁芯) | Other area その他面積 | | Balcony area: 13.5 sq m バルコニー面積:13.5m2 | Whereabouts floor / structures and stories 所在階/構造・階建 | | Second floor / RC3 story 2階/RC3階建 | Completion date 完成時期(築年月) | | March 1996 1996年3月 | Address 住所 | | Yokohama-shi, Kanagawa-ku Sakae Kajigaya 2 神奈川県横浜市栄区鍛冶ケ谷2 | Traffic 交通 | | JR Negishi Line "Hongodai" walk 18 minutes JR根岸線「本郷台」歩18分
| Related links 関連リンク | | [Related Sites of this company] 【この会社の関連サイト】 | Person in charge 担当者より | | The person in charge Tanaka Kenji Age: 30s 担当者田中 健児年齢:30代 | Contact お問い合せ先 | | TEL: 0120-984841 [Toll free] Please contact the "saw SUUMO (Sumo)" TEL:0120-984841【通話料無料】「SUUMO(スーモ)を見た」と問い合わせください | Administrative expense 管理費 | | 17,600 yen / Month (consignment (commuting)) 1万7600円/月(委託(通勤)) | Repair reserve 修繕積立金 | | 7850 yen / Month 7850円/月 | Time residents 入居時期 | | Consultation 相談 | Whereabouts floor 所在階 | | Second floor 2階 | Direction 向き | | South 南 | Renovation リフォーム | | May 2011 interior renovation completed (kitchen ・ bathroom ・ toilet ・ wall ・ floor ・ all rooms) 2011年5月内装リフォーム済(キッチン・浴室・トイレ・壁・床・全室) | Overview and notices その他概要・特記事項 | | Contact: Tanaka Stalwart youth 担当者:田中 健児 | Structure-storey 構造・階建て | | RC3 story RC3階建 | Site of the right form 敷地の権利形態 | | Ownership 所有権 | Use district 用途地域 | | One low-rise 1種低層 | Parking lot 駐車場 | | Site (8500 yen ~ ¥ 10,000 / Month) 敷地内(8500円 ~ 1万円/月) | Company profile 会社概要 | | <Mediation> Minister of Land, Infrastructure and Transport (6) No. 004139 (Ltd.) Daikyo Riarudo Kamiooka shop / Telephone reception → Head Office: Tokyo Yubinbango233-0002 Yokohama-shi, Kanagawa-ku, Konan Kamiookanishi 1-6-1 dream crust or office tower on the 17th floor <仲介>国土交通大臣(6)第004139号(株)大京リアルド上大岡店/電話受付→本社:東京〒233-0002 神奈川県横浜市港南区上大岡西1-6-1 ゆめおおおかオフィスタワー17階 | Construction 施工 | | Kajima Corporation (Corporation) 鹿島建設(株) |
Local appearance photo現地外観写真 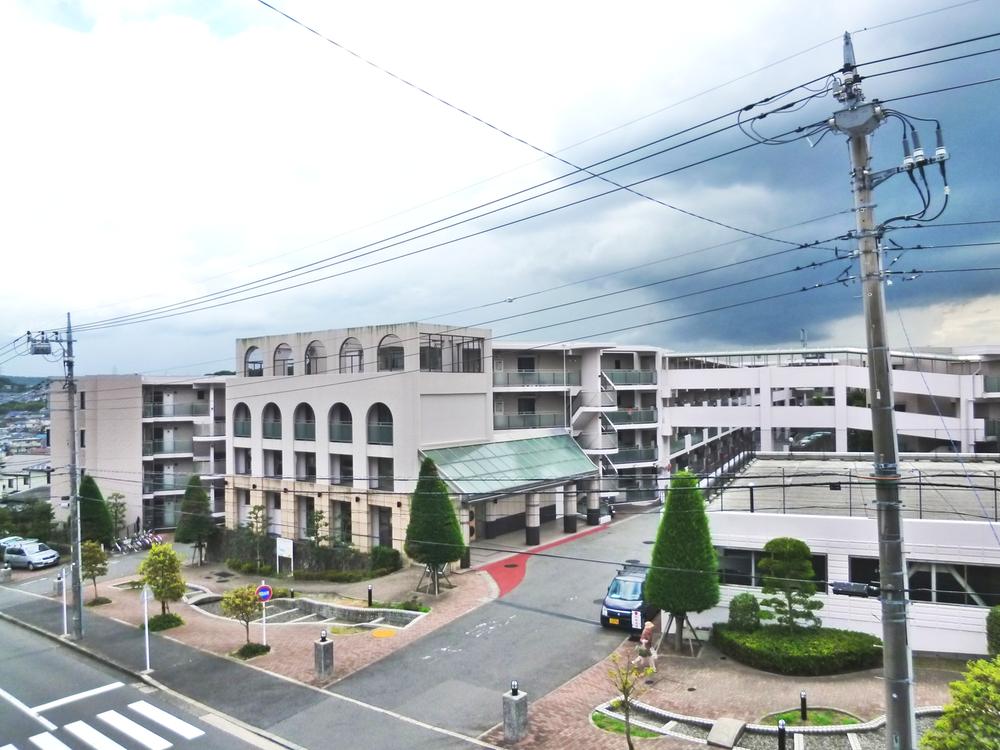 Local (10 May 2012) shooting
現地(2012年10月)撮影
Aerial photograph航空写真 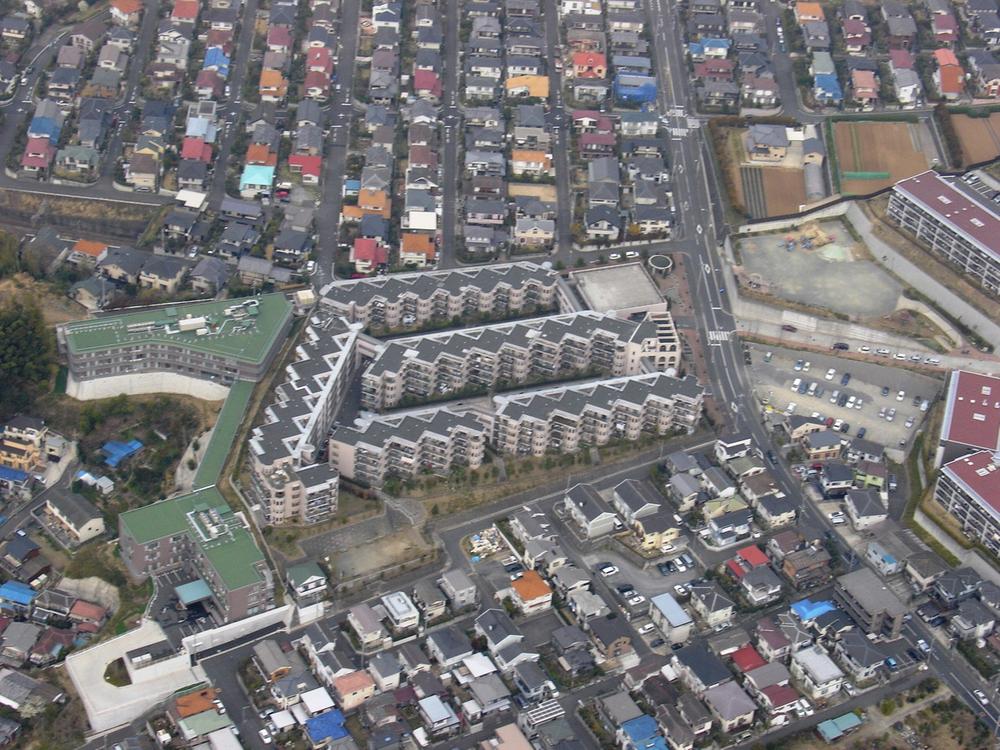 It is seen from the sky site (June 2009) Shooting
上空から見た現地(2009年6月)撮影
Livingリビング 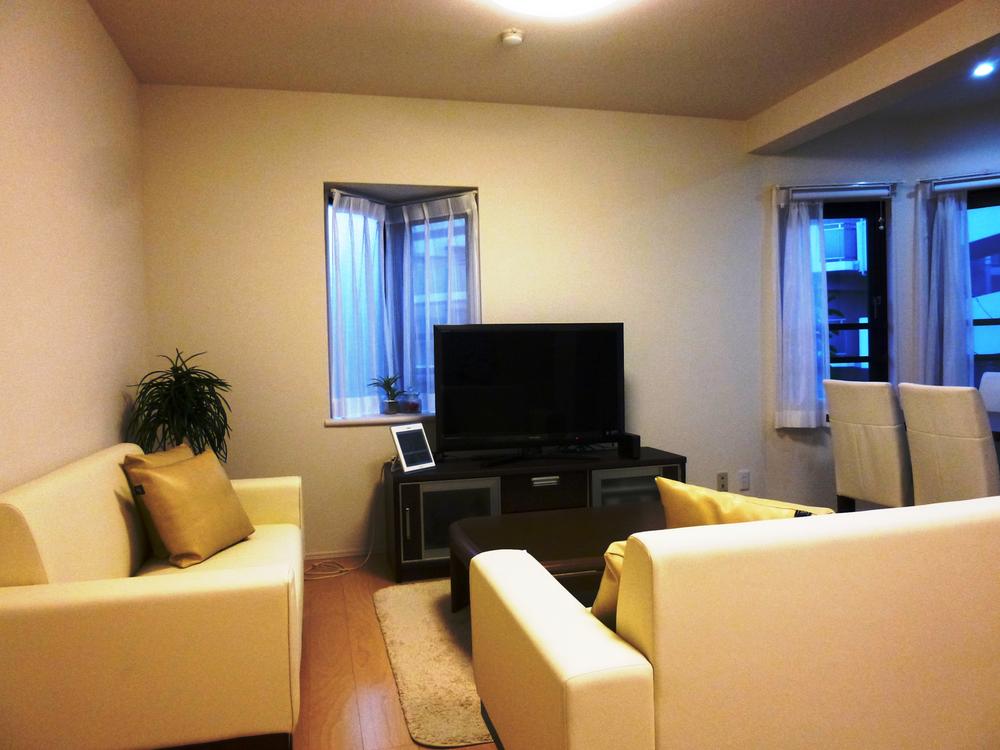 Indoor (10 May 2012) shooting
室内(2012年10月)撮影
Floor plan間取り図 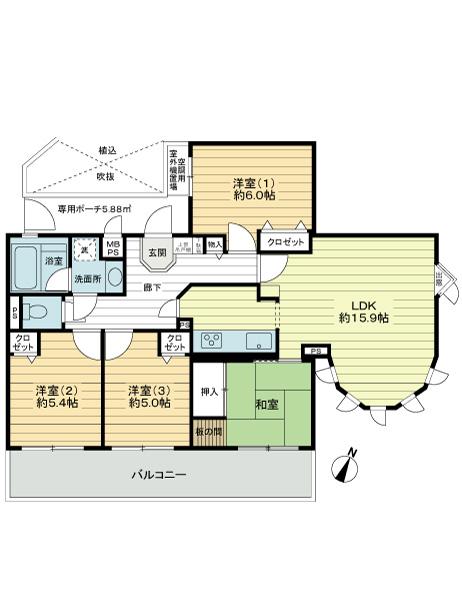 4LDK, Price 30,800,000 yen, Occupied area 82.64 sq m , Balcony area 13.5 sq m
4LDK、価格3080万円、専有面積82.64m2、バルコニー面積13.5m2
Livingリビング 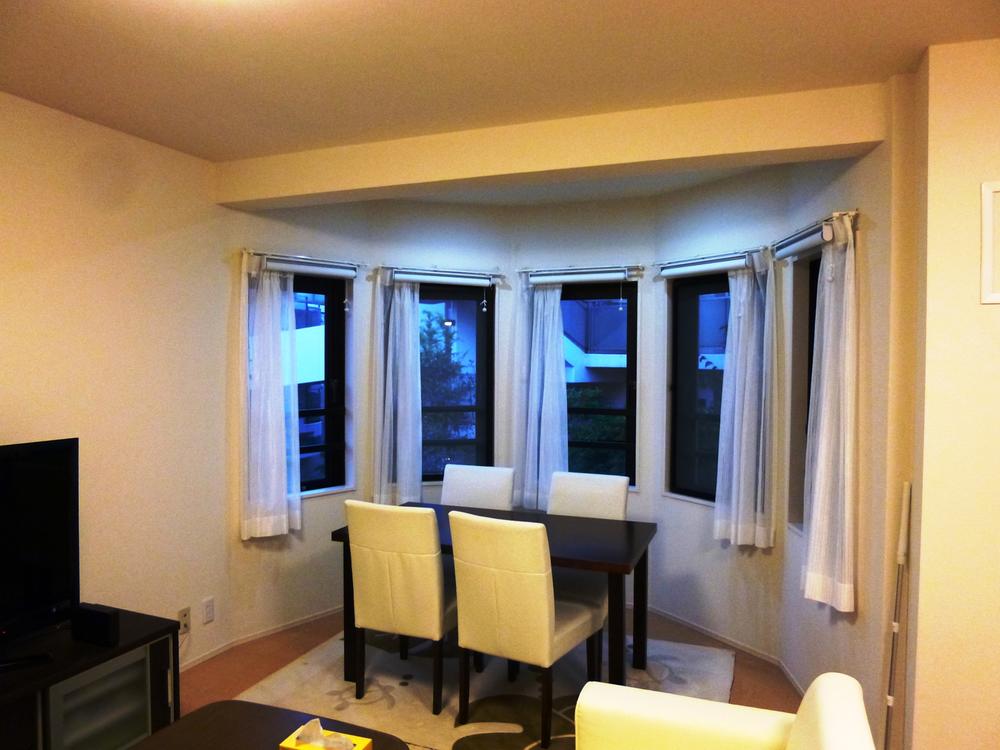 Window is six lounge: Indoor (October 2012) shooting
窓が6枚あるラウンジ:室内(2012年10月)撮影
Bathroom浴室 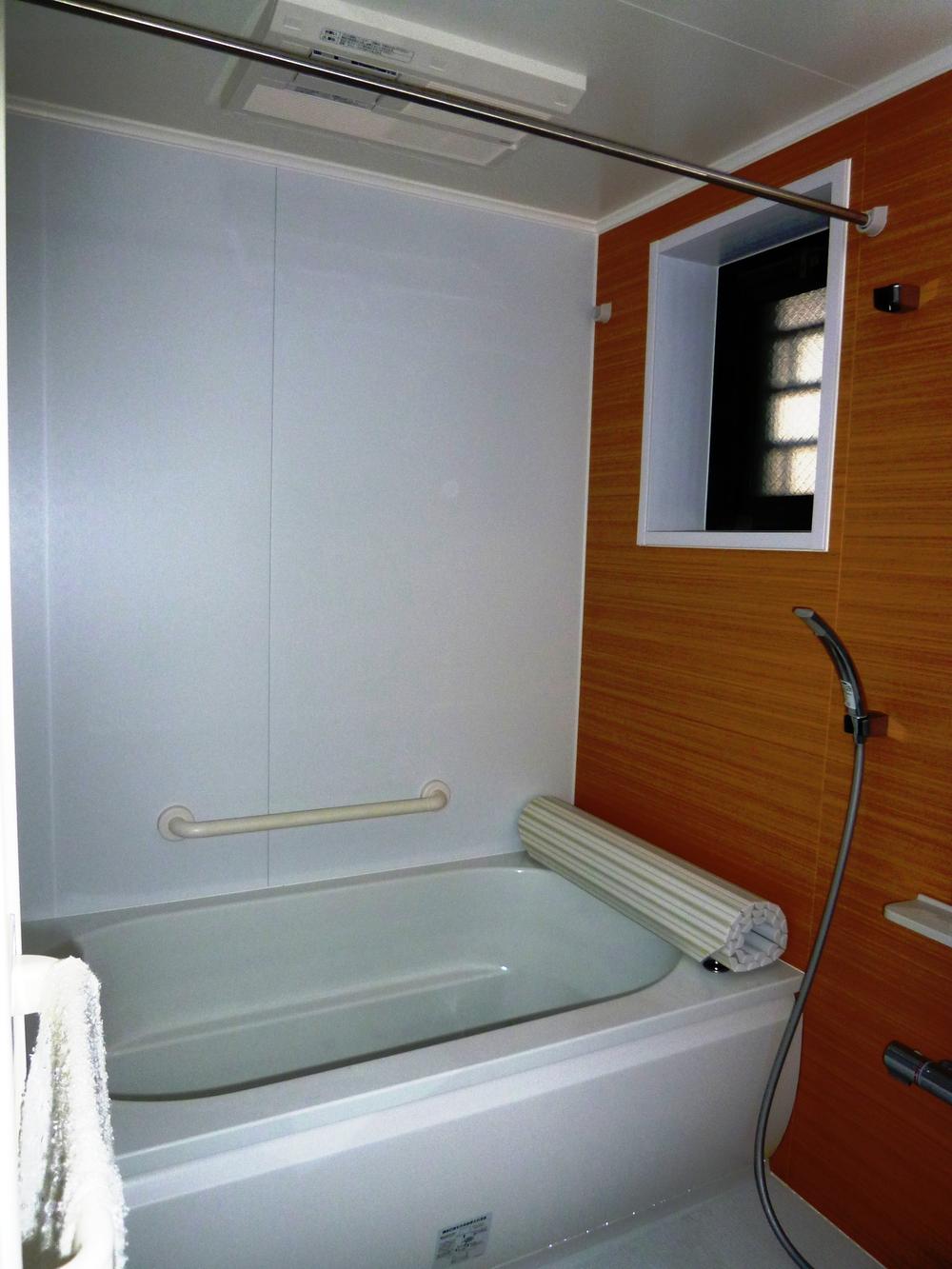 Indoor (10 May 2012) shooting
室内(2012年10月)撮影
Kitchenキッチン 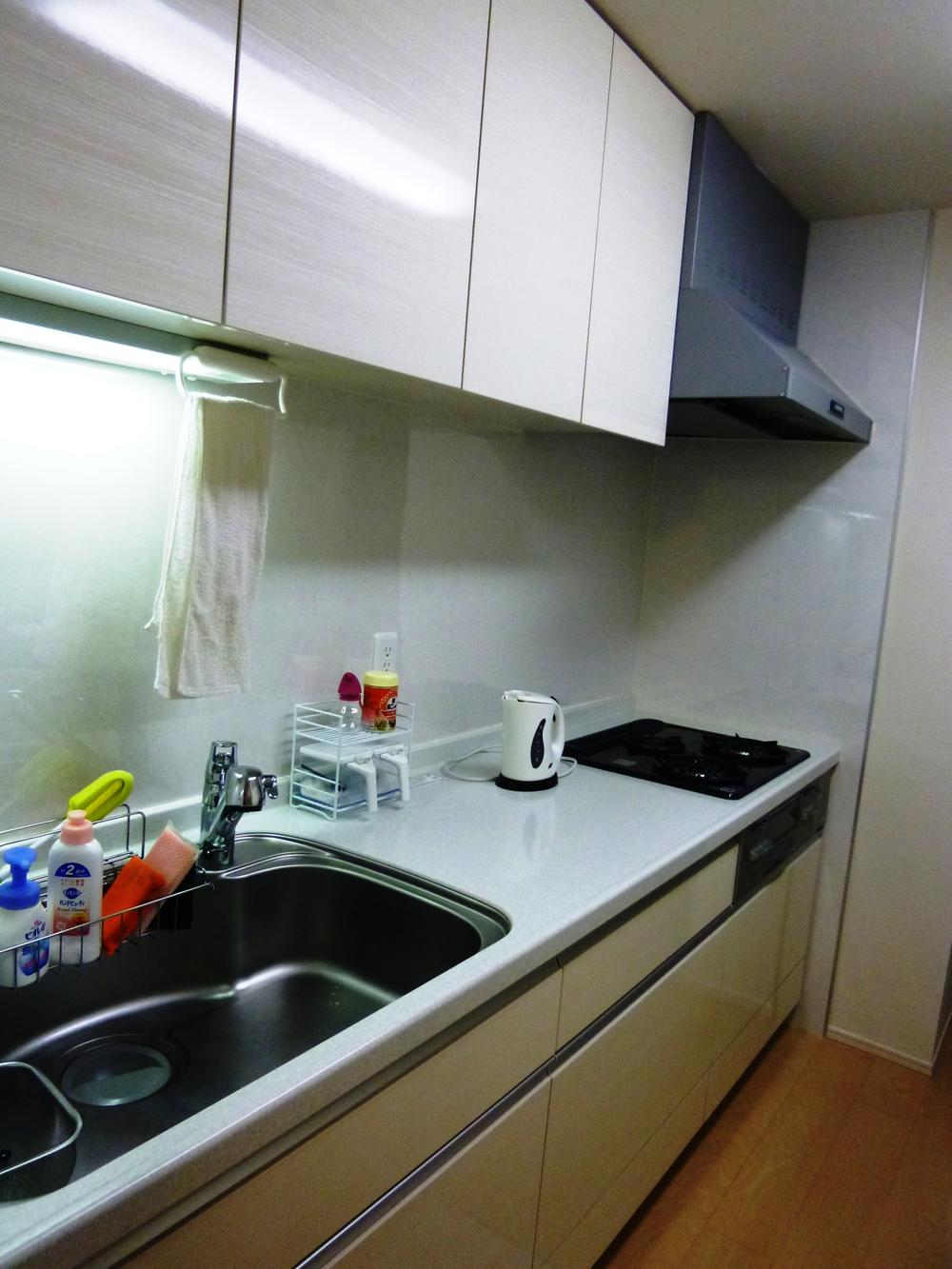 Indoor (10 May 2012) shooting
室内(2012年10月)撮影
Non-living roomリビング以外の居室 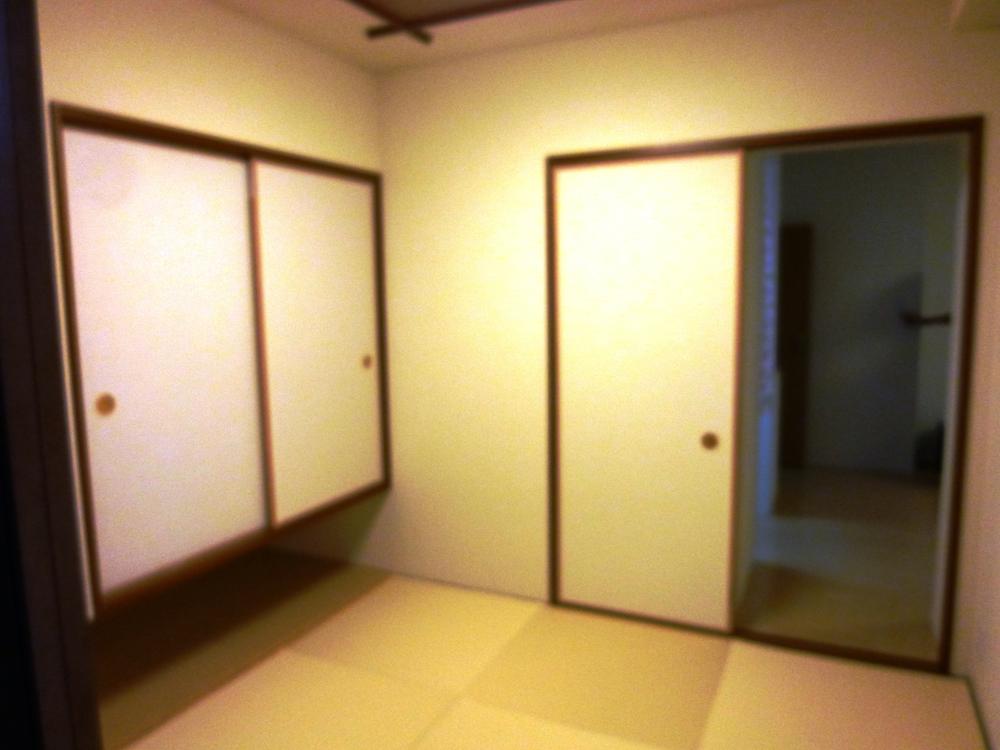 Indoor (10 May 2012) shooting
室内(2012年10月)撮影
Entrance玄関 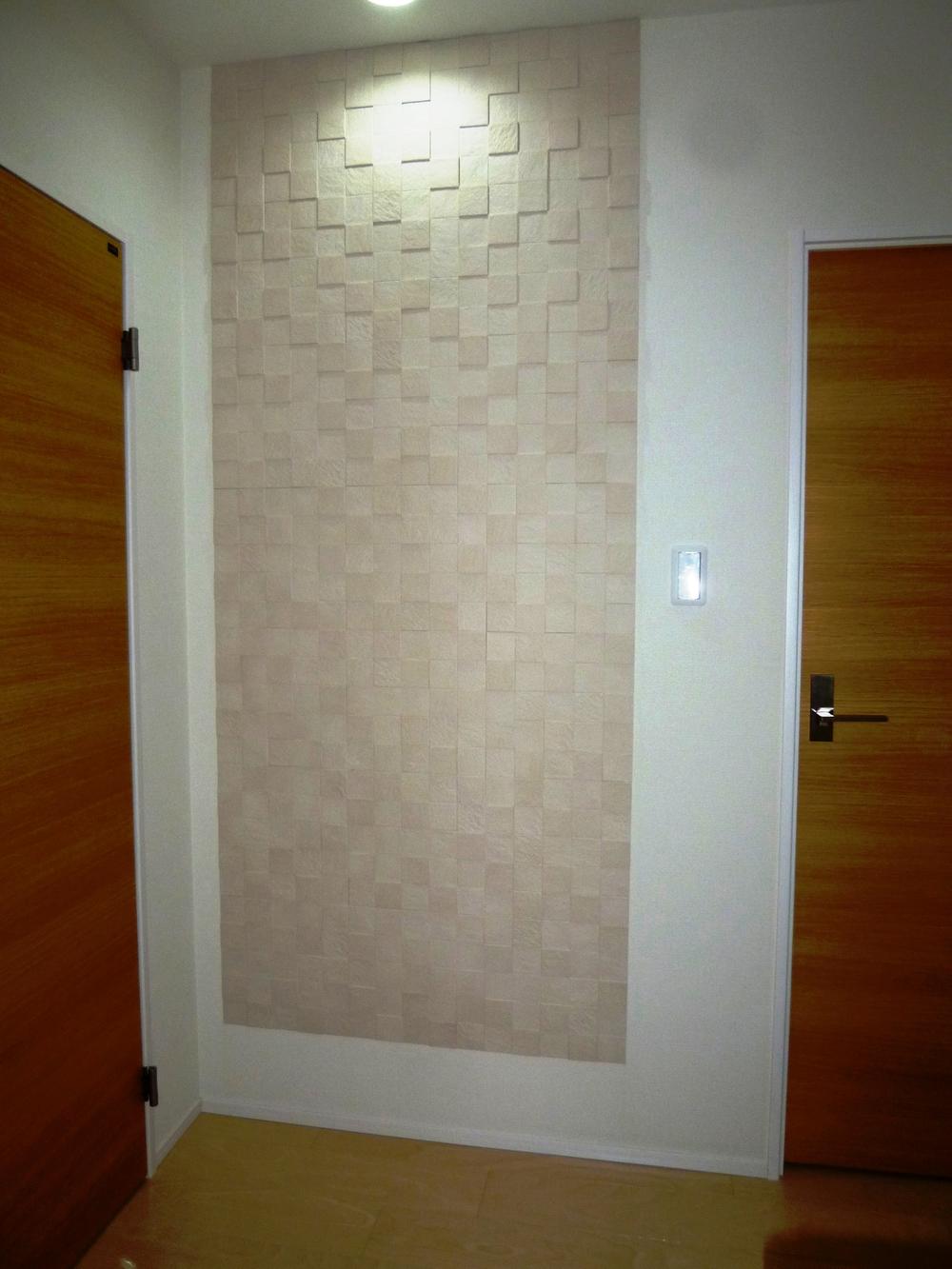 Corridor of accent Cross: Indoor (October 2012) shooting
廊下のアクセントクロス:室内(2012年10月)撮影
Wash basin, toilet洗面台・洗面所 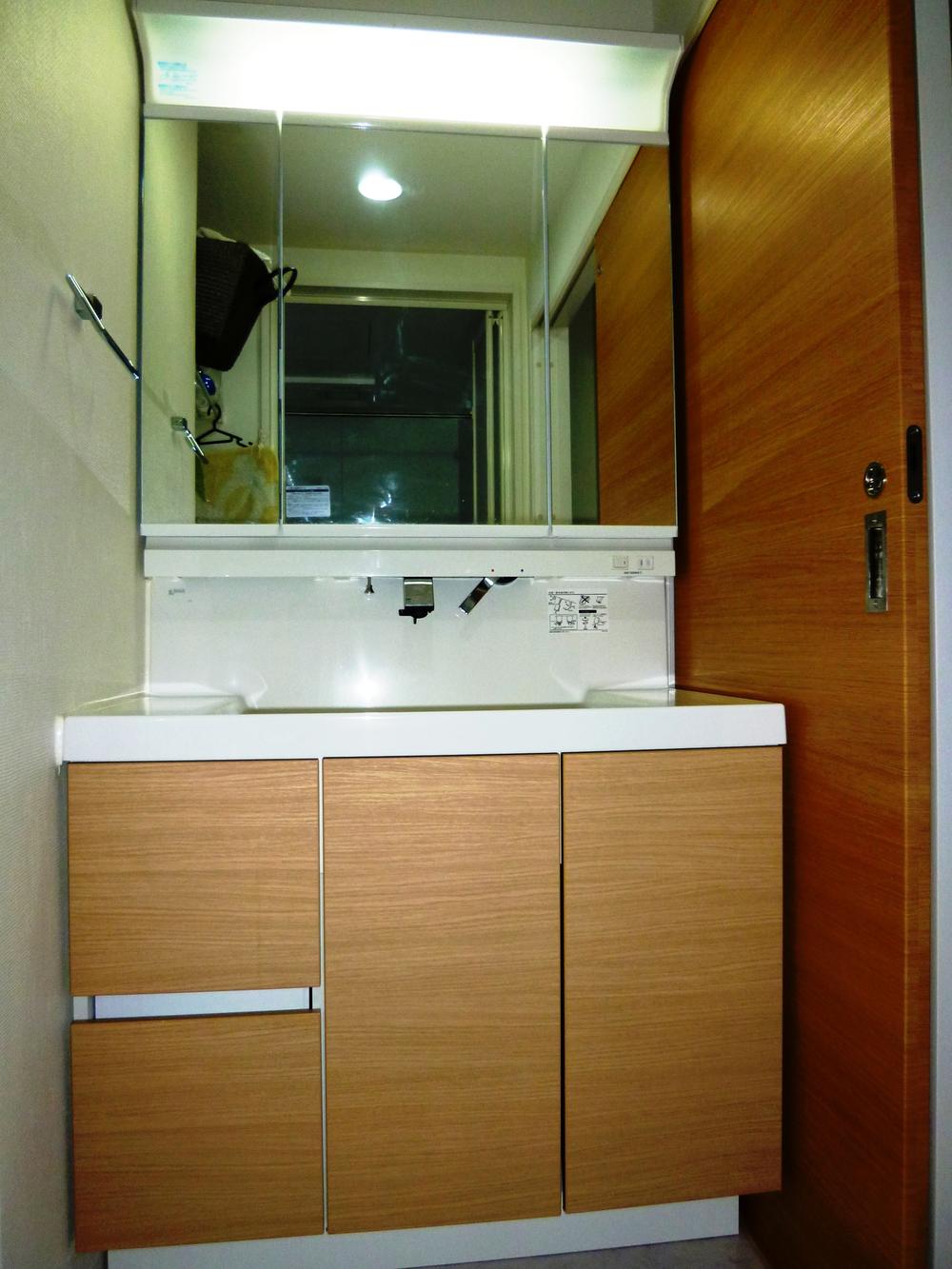 Indoor (10 May 2012) shooting
室内(2012年10月)撮影
Location
|











