Used Apartments » Kanto » Kanagawa Prefecture » Yokohama Sakae-ku
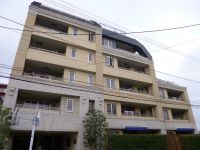 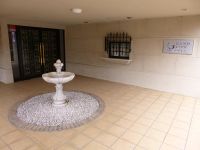
| | Yokohama-shi, Kanagawa-ku Sakae 神奈川県横浜市栄区 |
| JR Negishi Line "Hongodai" walk 22 minutes JR根岸線「本郷台」歩22分 |
| 3 direction room, Zenshitsuminami facing large 3LDK, Parking Fully equipped furniture, Renovation of lighted apartment, Face authentication auto-lock, Pet breeding Allowed! 3方角部屋、全室南向きの大型3LDK、駐車場完全完備の家具、照明付のリノベーションマンション、顔認証オートロック、ペット飼育可! |
| Corner dwelling unit, Zenshitsuminami direction, LDK18 tatami mats or more, Security enhancement, Walk-in closet, Interior renovation, 2 along the line more accessible, Facing south, Bathroom Dryer, Yang per good, A quiet residential area, Face-to-face kitchen, Barrier-free, Bathroom 1 tsubo or more, South balcony, Delivery Box, Pets Allowed 角住戸、全室南向き、LDK18畳以上、セキュリティ充実、ウォークインクロゼット、内装リフォーム、2沿線以上利用可、南向き、浴室乾燥機、陽当り良好、閑静な住宅地、対面式キッチン、バリアフリー、浴室1坪以上、南面バルコニー、宅配ボックス、ペット可 |
Features pickup 特徴ピックアップ | | 2 along the line more accessible / LDK18 tatami mats or more / Interior renovation / Facing south / Bathroom Dryer / Corner dwelling unit / Yang per good / A quiet residential area / Face-to-face kitchen / Security enhancement / Barrier-free / Bathroom 1 tsubo or more / South balcony / Zenshitsuminami direction / Walk-in closet / Delivery Box 2沿線以上利用可 /LDK18畳以上 /内装リフォーム /南向き /浴室乾燥機 /角住戸 /陽当り良好 /閑静な住宅地 /対面式キッチン /セキュリティ充実 /バリアフリー /浴室1坪以上 /南面バルコニー /全室南向き /ウォークインクロゼット /宅配ボックス | Property name 物件名 | | Gran City Totsuka II グランシティー戸塚II | Price 価格 | | 27,900,000 yen 2790万円 | Floor plan 間取り | | 3LDK + S (storeroom) 3LDK+S(納戸) | Units sold 販売戸数 | | 1 units 1戸 | Occupied area 専有面積 | | 80.8 sq m (24.44 tsubo) (center line of wall) 80.8m2(24.44坪)(壁芯) | Other area その他面積 | | Balcony area: 7.93 sq m バルコニー面積:7.93m2 | Whereabouts floor / structures and stories 所在階/構造・階建 | | Second floor / RC6 story 2階/RC6階建 | Completion date 完成時期(築年月) | | October 2007 2007年10月 | Address 住所 | | Yokohama-shi, Kanagawa-ku Sakae Naganuma 神奈川県横浜市栄区長沼町 | Traffic 交通 | | JR Negishi Line "Hongodai" walk 22 minutes
JR Yokosuka Line "Totsuka" bus 11 minutes 奈光 TaniAyumi 2 minutes
JR Yokosuka Line "Ofuna" 12 minutes Ayumi Naganuma 3 minutes by bus JR根岸線「本郷台」歩22分
JR横須賀線「戸塚」バス11分奈光谷歩2分
JR横須賀線「大船」バス12分長沼歩3分
| Person in charge 担当者より | | [Regarding this property.] Interior renovation completed! Free parking! Pet breeding Allowed! 3 direction room! Sunny! Secom face is with authentication auto-lock system! 【この物件について】内装リフォーム済!駐車場無料!ペット飼育可!3方角部屋!日当たり良好!セコム顔認証オートロックシステム付です! | Contact お問い合せ先 | | (Ltd.) housing distribution Japan TEL: 0120-702808 [Toll free] Please contact the "saw SUUMO (Sumo)" (株)住宅流通ジャパンTEL:0120-702808【通話料無料】「SUUMO(スーモ)を見た」と問い合わせください | Administrative expense 管理費 | | 21,170 yen / Month (consignment (commuting)) 2万1170円/月(委託(通勤)) | Repair reserve 修繕積立金 | | 9690 yen / Month 9690円/月 | Time residents 入居時期 | | Immediate available 即入居可 | Whereabouts floor 所在階 | | Second floor 2階 | Direction 向き | | South 南 | Renovation リフォーム | | July 2013 interior renovation completed (kitchen ・ toilet ・ wall) 2013年7月内装リフォーム済(キッチン・トイレ・壁) | Structure-storey 構造・階建て | | RC6 story RC6階建 | Site of the right form 敷地の権利形態 | | Ownership 所有権 | Parking lot 駐車場 | | The exclusive right to use with parking (free) 専用使用権付駐車場(無料) | Company profile 会社概要 | | <Mediation> Governor of Tokyo (1) No. 095263 (Ltd.) housing distribution Japan Yubinbango153-0053 Meguro-ku, Tokyo Gohongi 2-51-4 <仲介>東京都知事(1)第095263号(株)住宅流通ジャパン〒153-0053 東京都目黒区五本木2-51-4 |
Local appearance photo現地外観写真 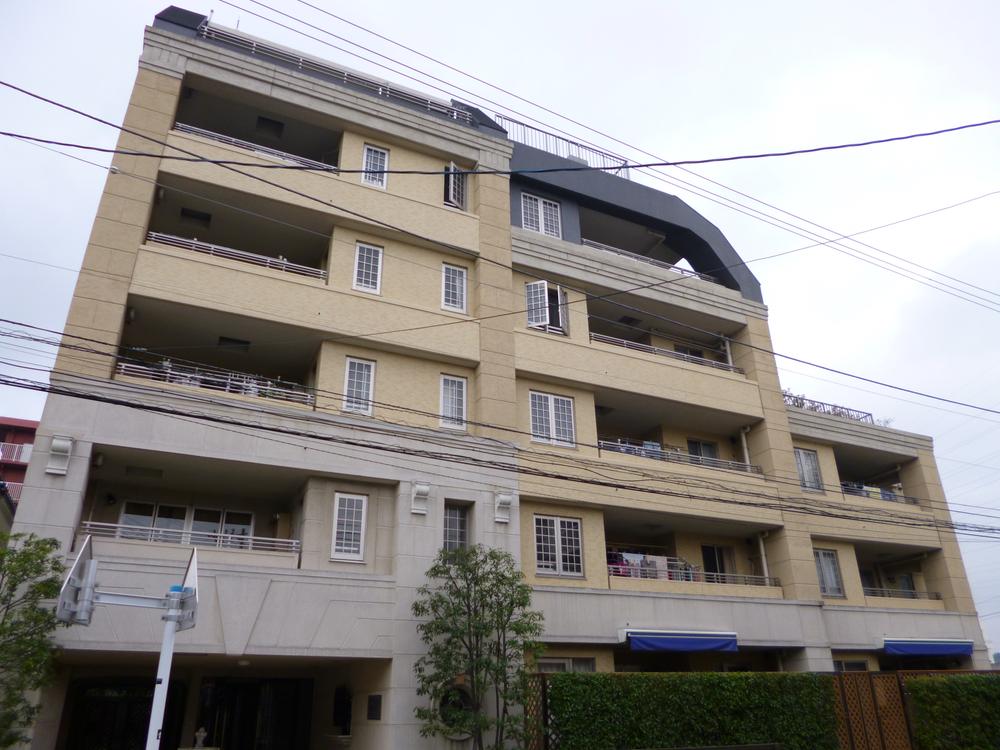 Local (July 2013) Shooting
現地(2013年7月)撮影
Entranceエントランス 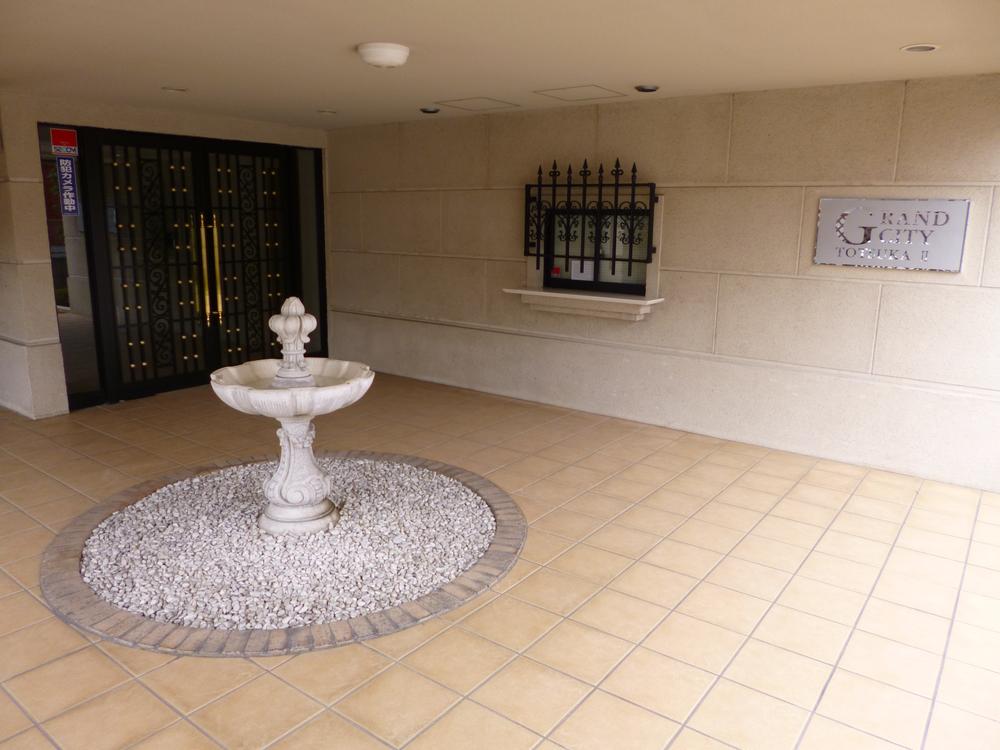 Common areas
共用部
Floor plan間取り図 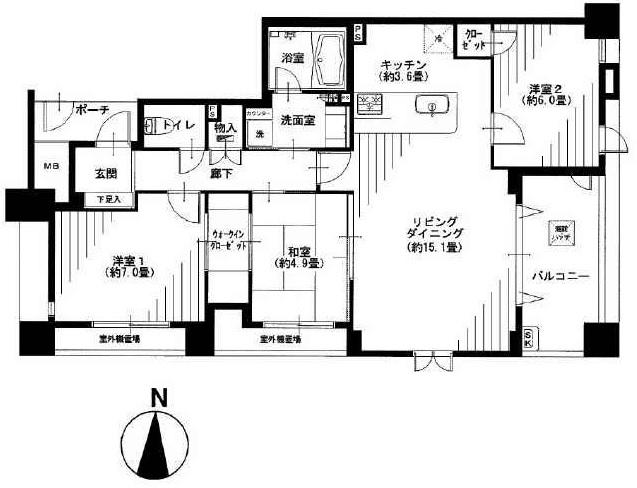 3LDK + S (storeroom), Price 27,900,000 yen, Footprint 80.8 sq m , Balcony area 7.93 sq m
3LDK+S(納戸)、価格2790万円、専有面積80.8m2、バルコニー面積7.93m2
Livingリビング 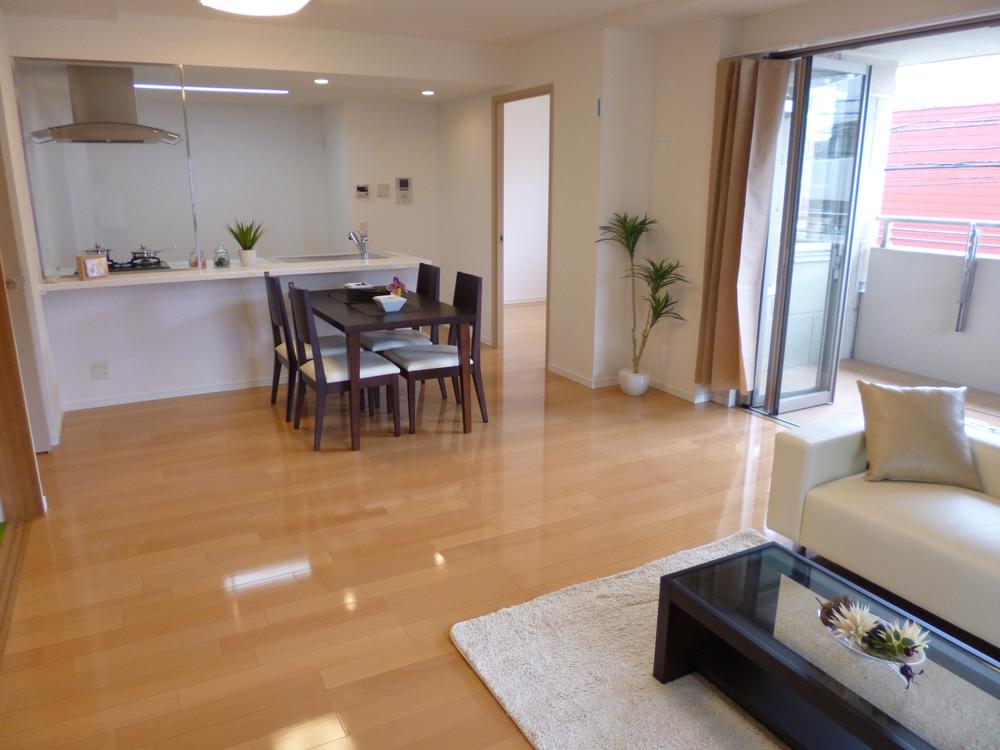 Indoor (July 2013) Shooting
室内(2013年7月)撮影
Bathroom浴室 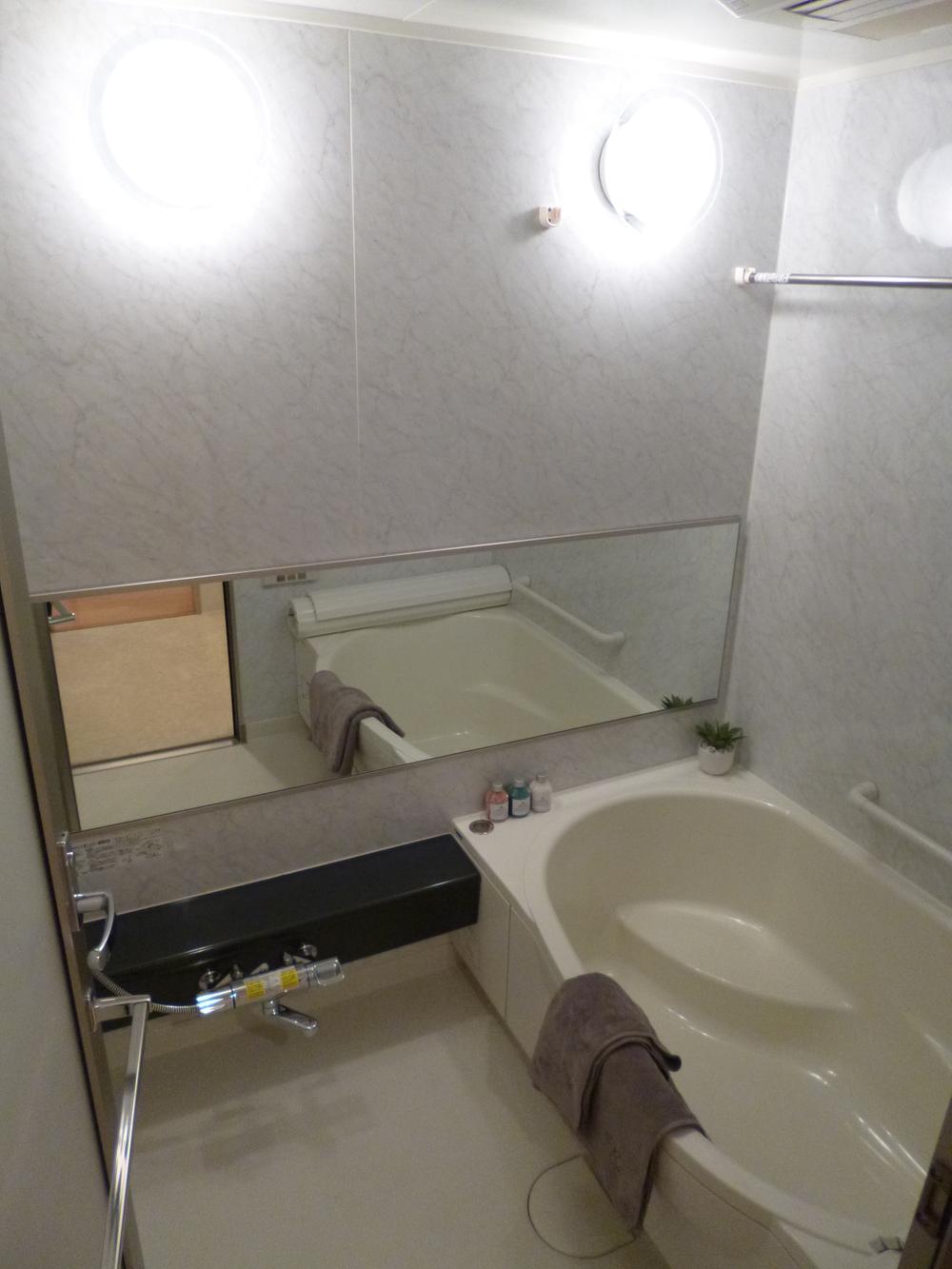 Indoor (July 2013) Shooting
室内(2013年7月)撮影
Kitchenキッチン 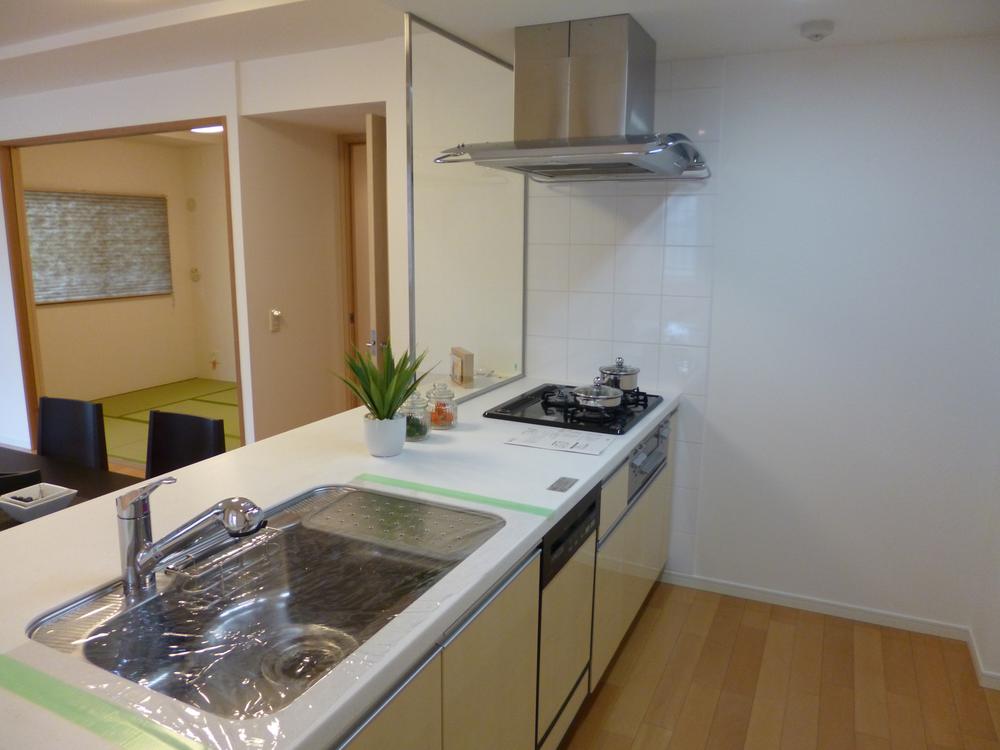 Indoor (July 2013) Shooting
室内(2013年7月)撮影
Non-living roomリビング以外の居室 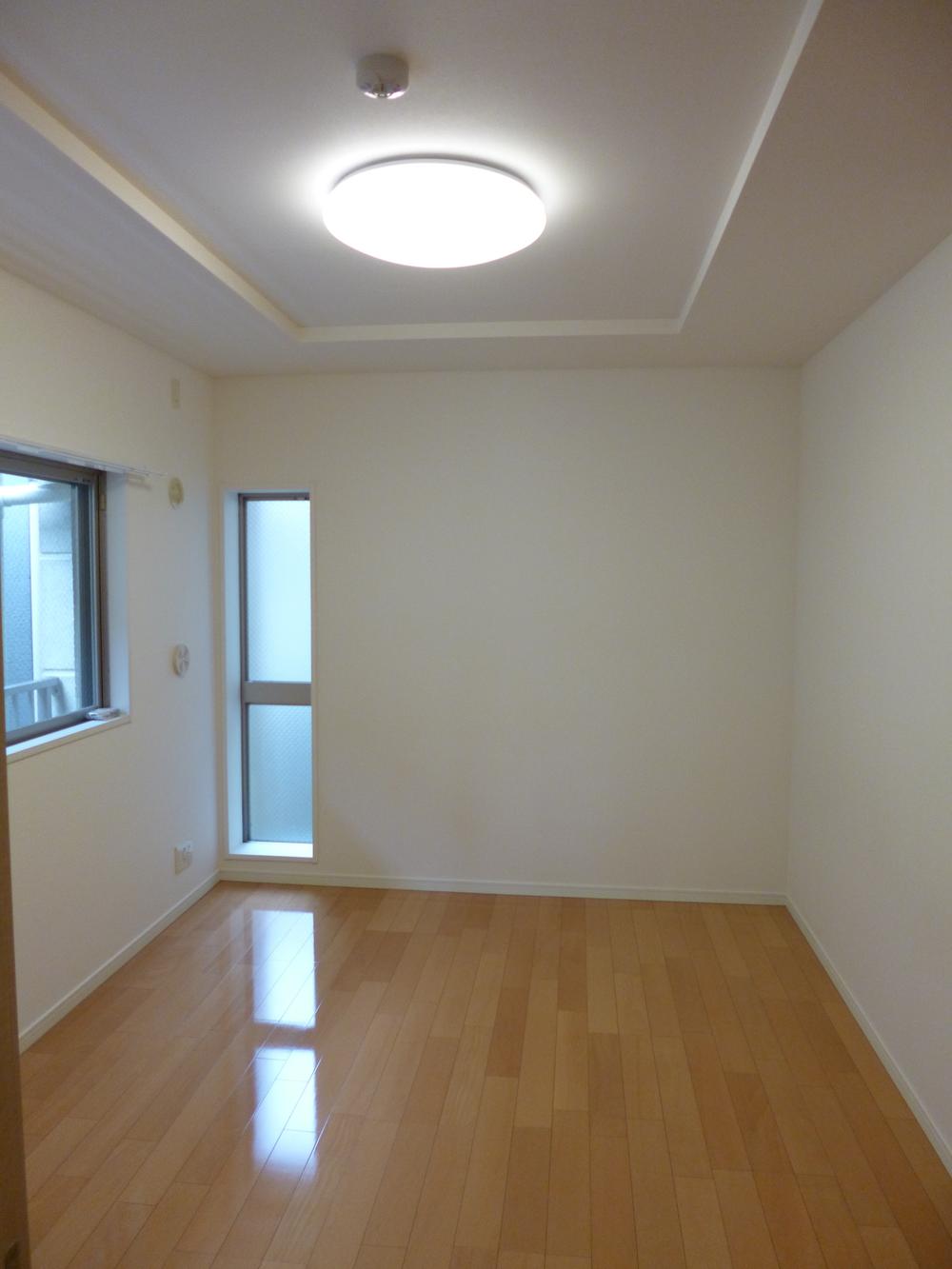 Indoor (July 2013) Shooting
室内(2013年7月)撮影
Entrance玄関 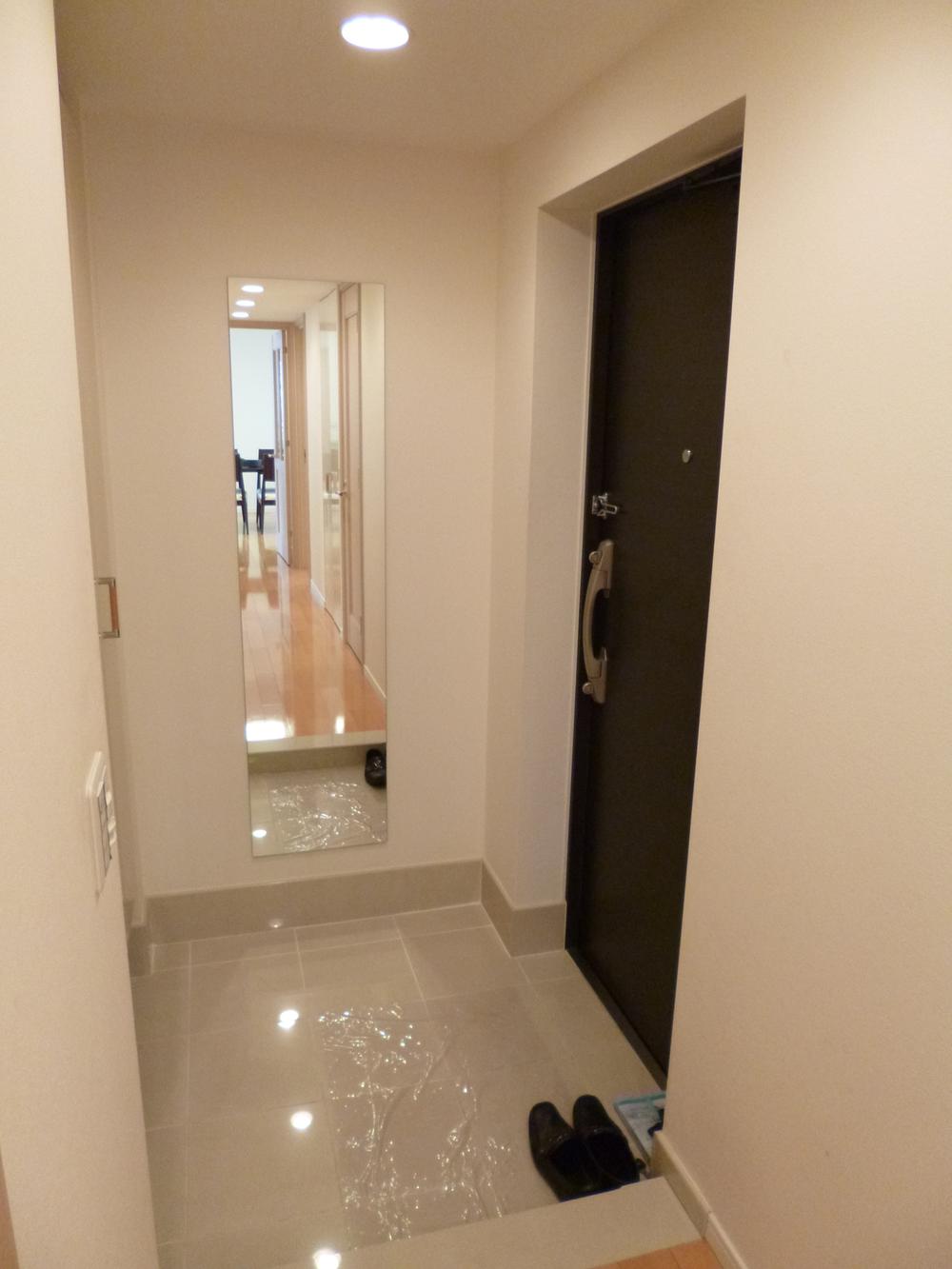 Local (July 2013) Shooting
現地(2013年7月)撮影
Wash basin, toilet洗面台・洗面所 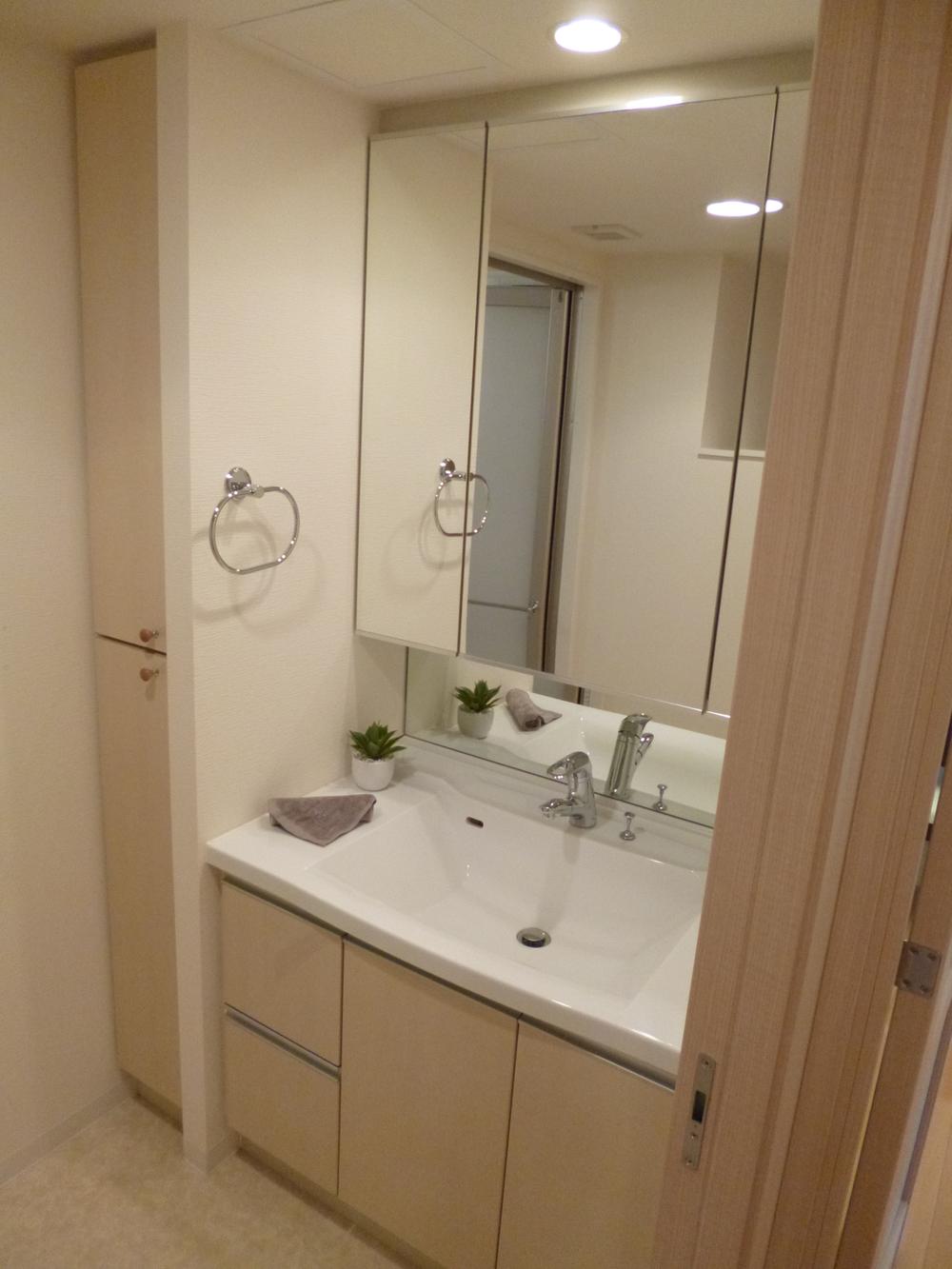 Indoor (July 2013) Shooting
室内(2013年7月)撮影
Toiletトイレ 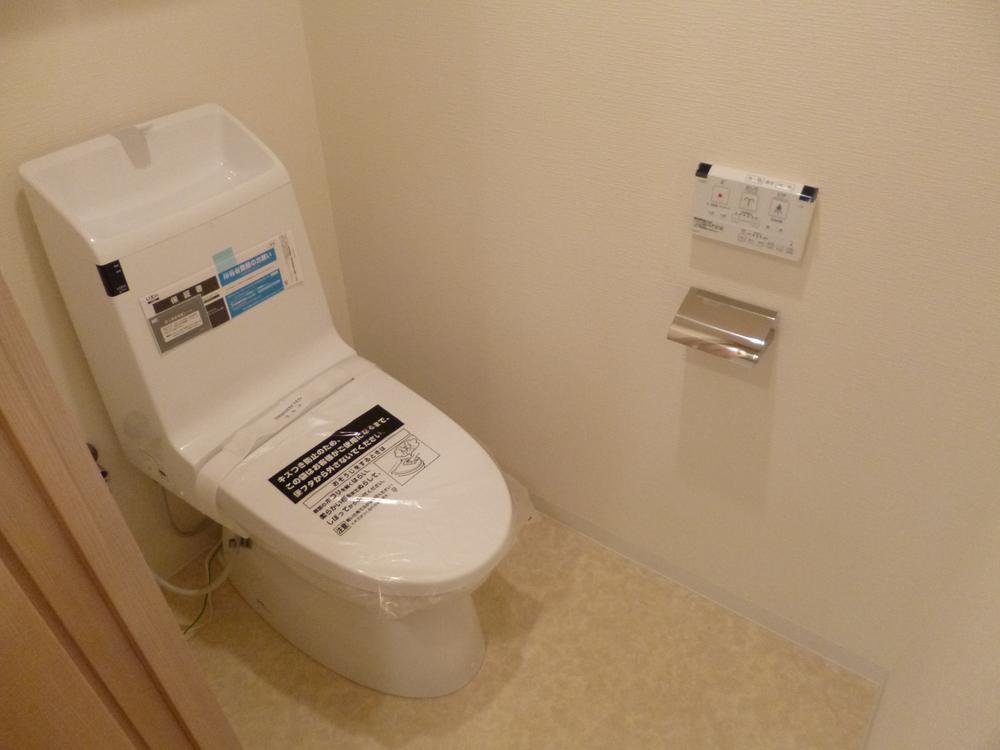 Indoor (July 2013) Shooting
室内(2013年7月)撮影
Balconyバルコニー 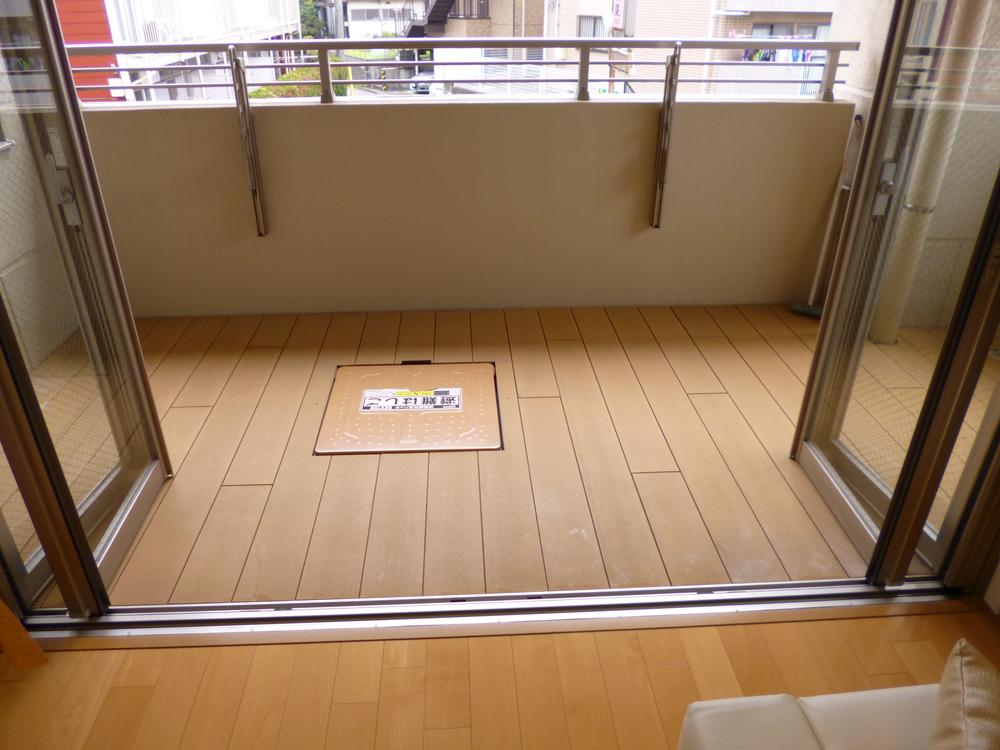 Local (July 2013) Shooting
現地(2013年7月)撮影
Otherその他 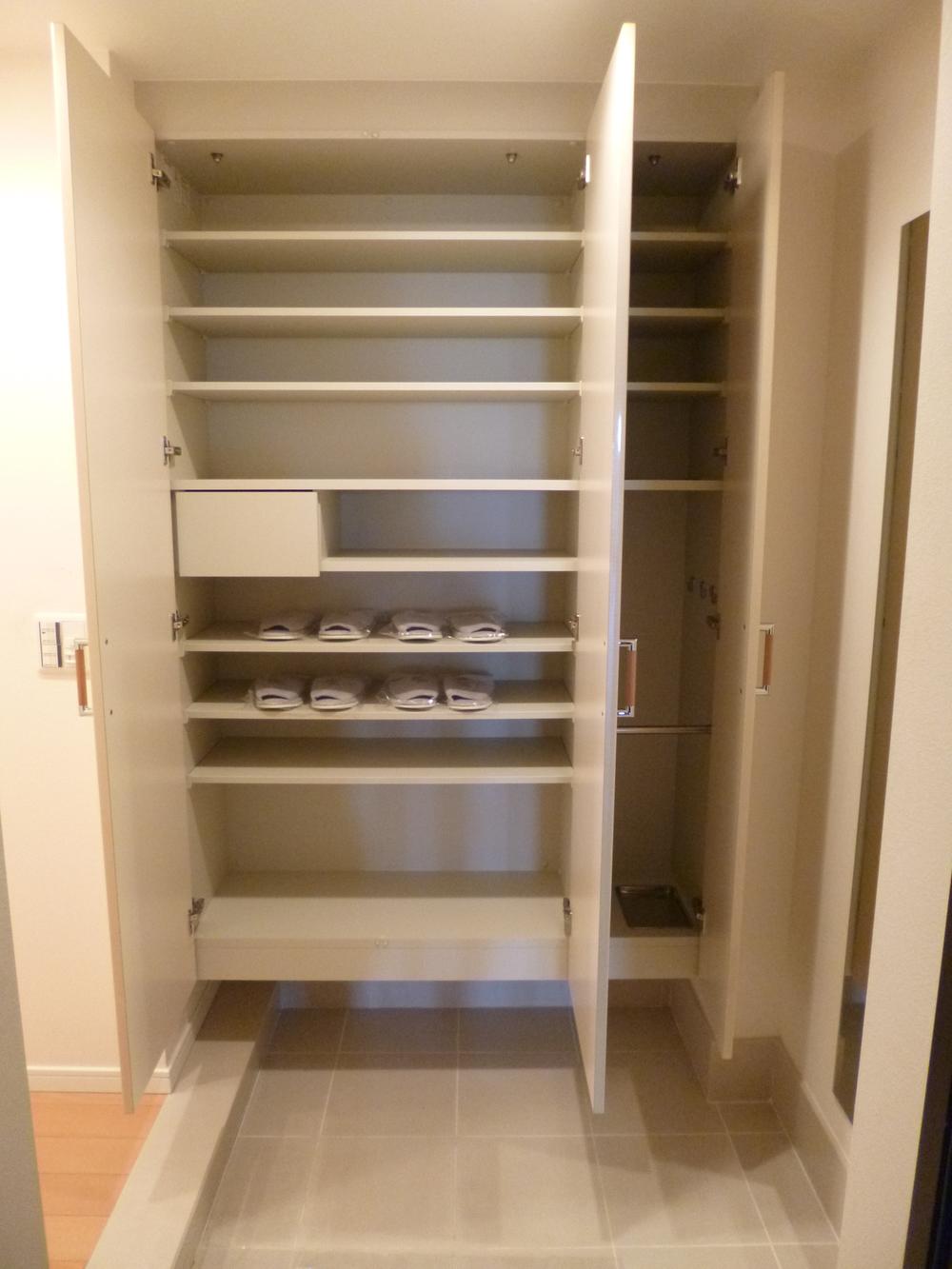 Shoes closet
シューズクローゼット
Location
|













