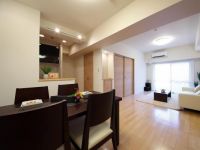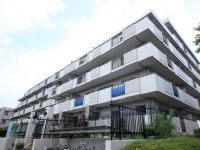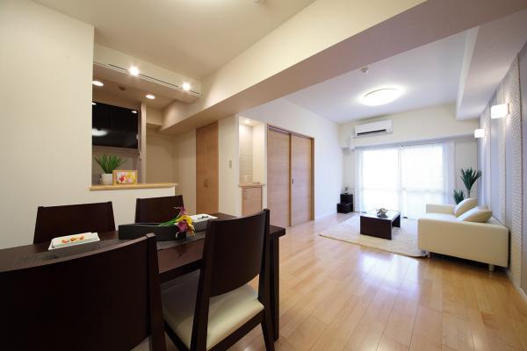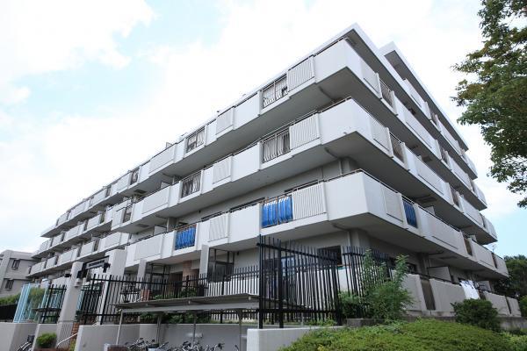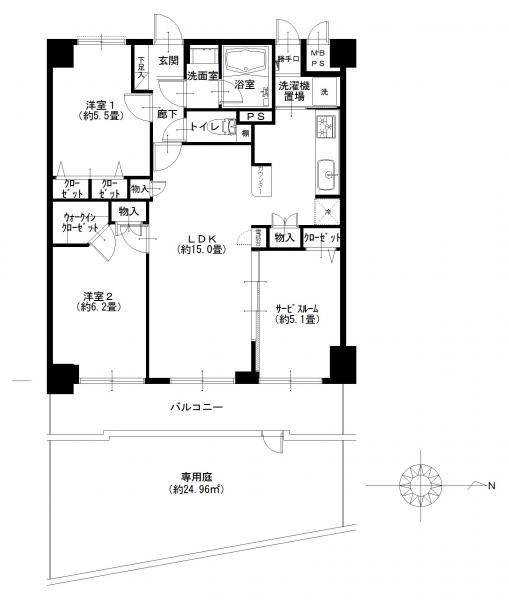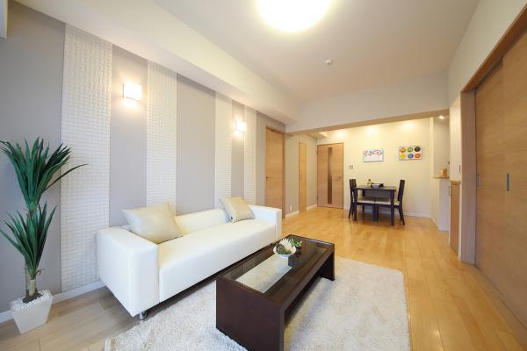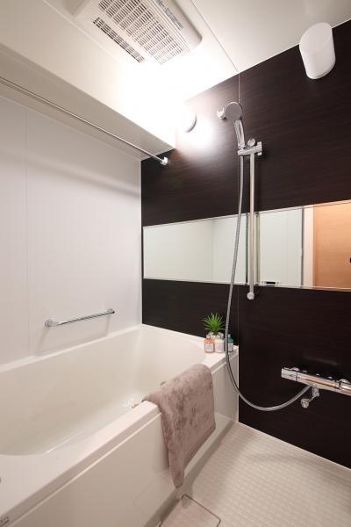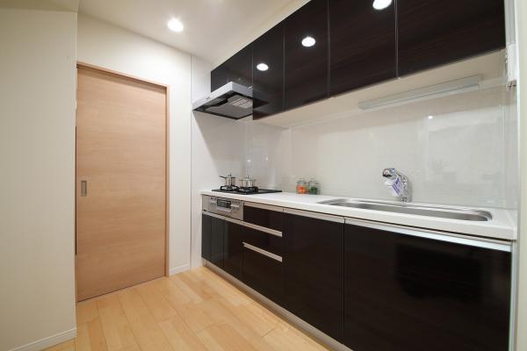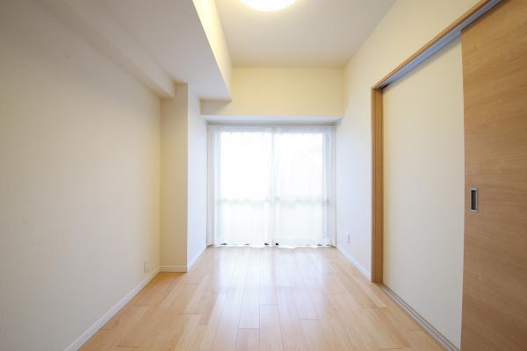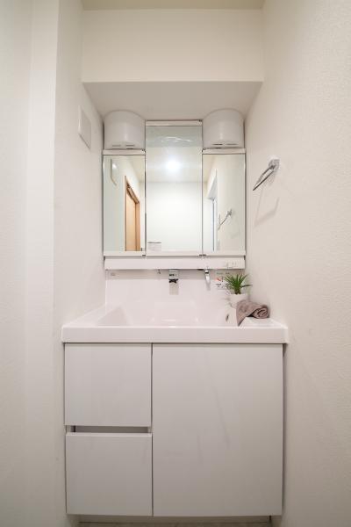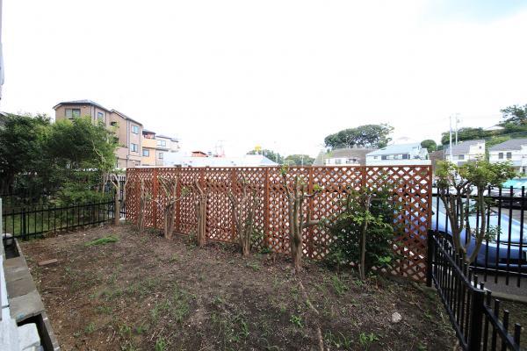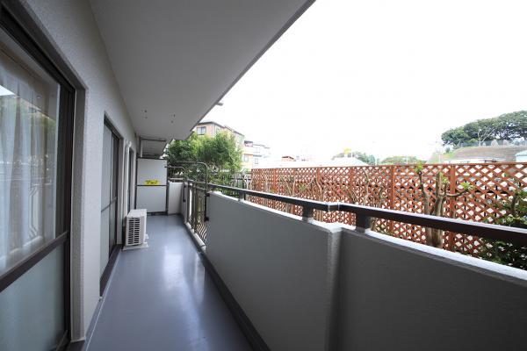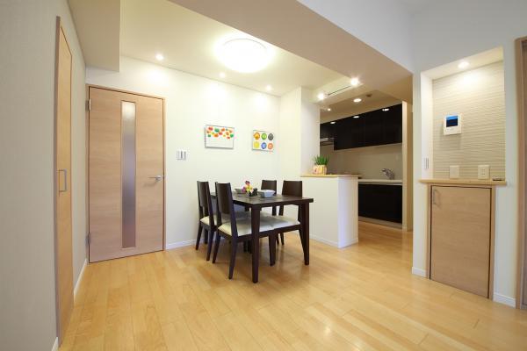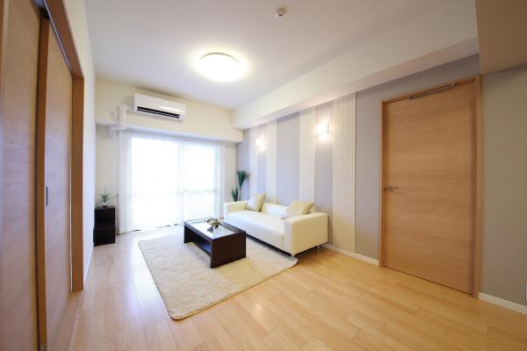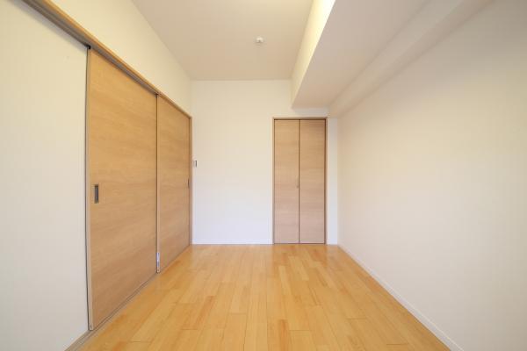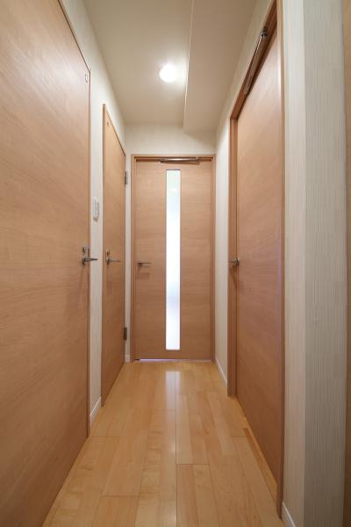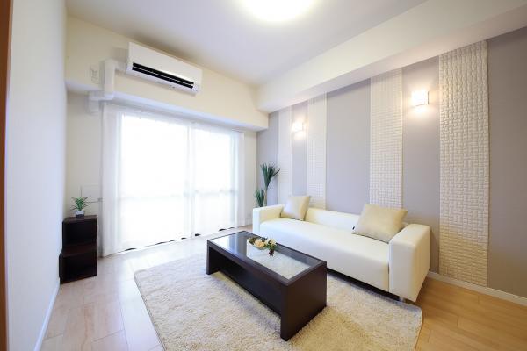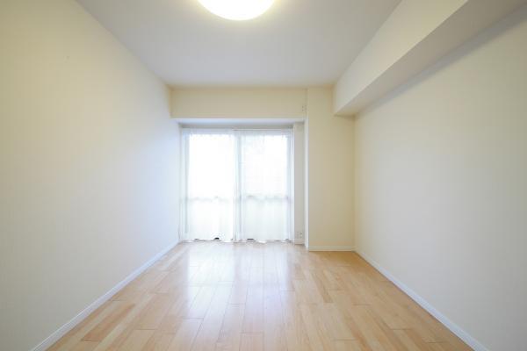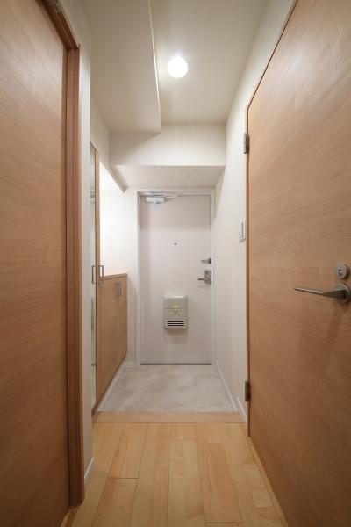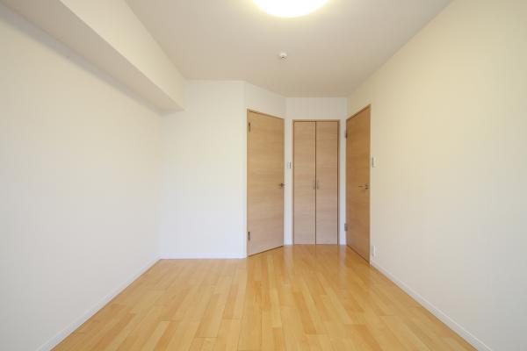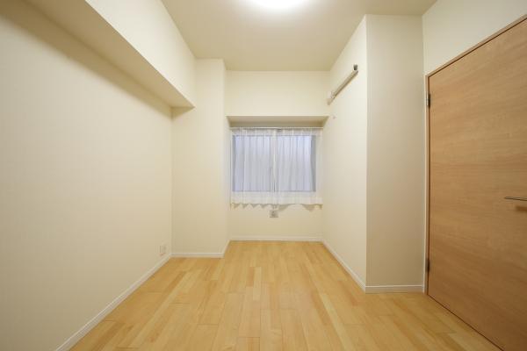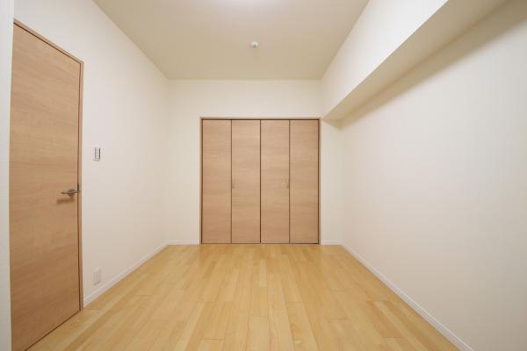|
|
Yokohama-shi, Kanagawa-ku Sakae
神奈川県横浜市栄区
|
|
JR Yokosuka Line "Ofuna" walk 13 minutes
JR横須賀線「大船」歩13分
|
|
Multiple lines Available "Ofuna" flat to the station! LDK is spacious 15 tatami mats than! About full renovation of enhancement with 25 square meters of private garden! Yes back door! Second park adjacent Kasama-cho!
複数線利用可『大船』駅まで平坦!LDKは広々15畳超!約25平米の専用庭付充実のフルリノベーション!勝手口あり!笠間町第二公園隣接!
|
Features pickup 特徴ピックアップ | | Fit renovation / Immediate Available / 2 along the line more accessible / System kitchen / Bathroom Dryer / A quiet residential area / LDK15 tatami mats or more / Washbasin with shower / Bicycle-parking space / Otobasu / TV monitor interphone / All living room flooring / water filter / BS ・ CS ・ CATV / Bike shelter 適合リノベーション /即入居可 /2沿線以上利用可 /システムキッチン /浴室乾燥機 /閑静な住宅地 /LDK15畳以上 /シャワー付洗面台 /駐輪場 /オートバス /TVモニタ付インターホン /全居室フローリング /浄水器 /BS・CS・CATV /バイク置場 |
Property name 物件名 | | NIC live States Ofuna NICライブステイツ大船 |
Price 価格 | | 27,900,000 yen 2790万円 |
Floor plan 間取り | | 2LDK + S (storeroom) 2LDK+S(納戸) |
Units sold 販売戸数 | | 1 units 1戸 |
Total units 総戸数 | | 88 units 88戸 |
Occupied area 専有面積 | | 70.2 sq m (center line of wall) 70.2m2(壁芯) |
Other area その他面積 | | Balcony area: 11.22 sq m バルコニー面積:11.22m2 |
Whereabouts floor / structures and stories 所在階/構造・階建 | | 1st floor / RC7 story 1階/RC7階建 |
Completion date 完成時期(築年月) | | December 1987 1987年12月 |
Address 住所 | | Yokohama-shi, Kanagawa-ku Sakae Kasama 3-17-8 神奈川県横浜市栄区笠間3-17-8 |
Traffic 交通 | | JR Yokosuka Line "Ofuna" walk 13 minutes
JR Keihin Tohoku Line "Ofuna" walk 13 minutes
JR Negishi Line "Ofuna" walk 13 minutes JR横須賀線「大船」歩13分
JR京浜東北線「大船」歩13分
JR根岸線「大船」歩13分
|
Contact お問い合せ先 | | TEL: 0800-603-2621 [Toll free] mobile phone ・ Also available from PHS
Caller ID is not notified
Please contact the "saw SUUMO (Sumo)"
If it does not lead, If the real estate company TEL:0800-603-2621【通話料無料】携帯電話・PHSからもご利用いただけます
発信者番号は通知されません
「SUUMO(スーモ)を見た」と問い合わせください
つながらない方、不動産会社の方は
|
Administrative expense 管理費 | | 15,210 yen / Month (consignment (resident)) 1万5210円/月(委託(常駐)) |
Repair reserve 修繕積立金 | | 7720 yen / Month 7720円/月 |
Time residents 入居時期 | | Immediate available 即入居可 |
Whereabouts floor 所在階 | | 1st floor 1階 |
Direction 向き | | East 東 |
Renovation リフォーム | | 2013 September interior renovation completed (kitchen ・ bathroom ・ toilet ・ wall ・ floor ・ all rooms) 2013年9月内装リフォーム済(キッチン・浴室・トイレ・壁・床・全室) |
Structure-storey 構造・階建て | | RC7 story RC7階建 |
Site of the right form 敷地の権利形態 | | Ownership 所有権 |
Use district 用途地域 | | Two mid-high, Two dwellings 2種中高、2種住居 |
Parking lot 駐車場 | | Sky Mu 空無 |
Company profile 会社概要 | | <Seller> Minister of Land, Infrastructure and Transport (2) No. 007356 (Ltd.) Total Estate Yubinbango231-0012 Yokohama-shi, Kanagawa, Naka-ku Aioi-cho, 6-113 Sakuragicho AN building ninth floor <売主>国土交通大臣(2)第007356号(株)トータルエステート〒231-0012 神奈川県横浜市中区相生町6-113 桜木町ANビル9階 |
Construction 施工 | | Toakensetsukogyo Keihin Building Department 東亜建設工業 京浜建築部 |
