Used Apartments » Kanto » Kanagawa Prefecture » Yokohama Sakae-ku
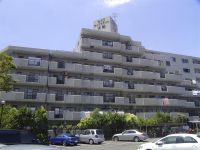 
| | Yokohama-shi, Kanagawa-ku Sakae 神奈川県横浜市栄区 |
| JR Yokosuka Line "Ofuna" walk 15 minutes JR横須賀線「大船」歩15分 |
| Renovation of enhancement ・ There back door. Flat from Ofuna Station 15 minutes 24.96 Private garden of sq m 充実のリノベーション・勝手口あります。大船駅から平坦15分 24.96m2の専用庭付 |
| Second park adjacent Kasama-cho 笠間町第二公園隣接 |
Features pickup 特徴ピックアップ | | 2 along the line more accessible / Flat to the station / Renovation / Flat terrain / Private garden 2沿線以上利用可 /駅まで平坦 /リノベーション /平坦地 /専用庭 | Property name 物件名 | | NIC live States Ofuna NICライブステイツ大船 | Price 価格 | | 27,900,000 yen 2790万円 | Floor plan 間取り | | 2LDK + S (storeroom) 2LDK+S(納戸) | Units sold 販売戸数 | | 1 units 1戸 | Occupied area 専有面積 | | 70.2 sq m (center line of wall) 70.2m2(壁芯) | Other area その他面積 | | Balcony area: 11.22 sq m , Private garden: 24.96 sq m (use fee 490 yen / Month) バルコニー面積:11.22m2、専用庭:24.96m2(使用料490円/月) | Whereabouts floor / structures and stories 所在階/構造・階建 | | 1st floor / Steel 7-story 1階/鉄骨7階建 | Completion date 完成時期(築年月) | | December 1987 1987年12月 | Address 住所 | | Yokohama-shi, Kanagawa-ku Sakae Kasama 3 神奈川県横浜市栄区笠間3 | Traffic 交通 | | JR Yokosuka Line "Ofuna" walk 15 minutes
JR Negishi Line "Hongodai" walk 22 minutes JR横須賀線「大船」歩15分
JR根岸線「本郷台」歩22分
| Person in charge 担当者より | | Person in charge of real-estate and building Tokoyo Naomi industry experience: 17 years your dream of My Home realization for, I will my best to help. Nice to meet you. 担当者宅建常世 直美業界経験:17年お客様の夢のマイホーム実現の為、精一杯お手伝いさせて頂きます。よろしくお願いします。 | Contact お問い合せ先 | | TEL: 0800-603-0243 [Toll free] mobile phone ・ Also available from PHS
Caller ID is not notified
Please contact the "saw SUUMO (Sumo)"
If it does not lead, If the real estate company TEL:0800-603-0243【通話料無料】携帯電話・PHSからもご利用いただけます
発信者番号は通知されません
「SUUMO(スーモ)を見た」と問い合わせください
つながらない方、不動産会社の方は
| Administrative expense 管理費 | | 15,210 yen / Month (consignment (resident)) 1万5210円/月(委託(常駐)) | Repair reserve 修繕積立金 | | 7720 yen / Month 7720円/月 | Time residents 入居時期 | | Immediate available 即入居可 | Whereabouts floor 所在階 | | 1st floor 1階 | Direction 向き | | East 東 | Renovation リフォーム | | August interior renovation completed (Kitchen 2013 ・ bathroom ・ toilet ・ wall ・ floor ・ all rooms) 2013年8月内装リフォーム済(キッチン・浴室・トイレ・壁・床・全室) | Overview and notices その他概要・特記事項 | | Contact: Tokoyo Naomi 担当者:常世 直美 | Structure-storey 構造・階建て | | Steel 7-story 鉄骨7階建 | Site of the right form 敷地の権利形態 | | Ownership 所有権 | Use district 用途地域 | | Two mid-high 2種中高 | Company profile 会社概要 | | <Mediation> Governor of Kanagawa Prefecture (10) No. 009580 (one company) Property distribution management Association (Corporation) metropolitan area real estate Fair Trade Council member Meiji Estate Co., Ltd. Kamakura head office Yubinbango247-0072 Kamakura, Kanagawa Prefecture Okamoto 1-1-2 <仲介>神奈川県知事(10)第009580号(一社)不動産流通経営協会会員 (公社)首都圏不動産公正取引協議会加盟明治地所(株)鎌倉本店〒247-0072 神奈川県鎌倉市岡本1-1-2 |
Local appearance photo現地外観写真 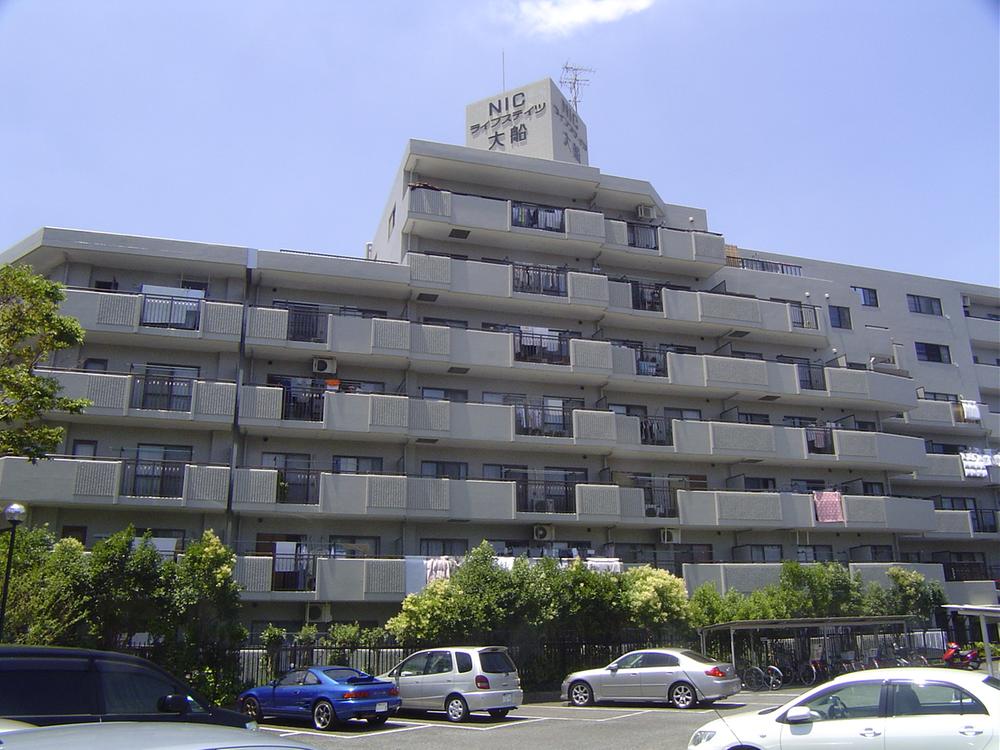 Local (11 May 2013) Shooting
現地(2013年11月)撮影
Floor plan間取り図 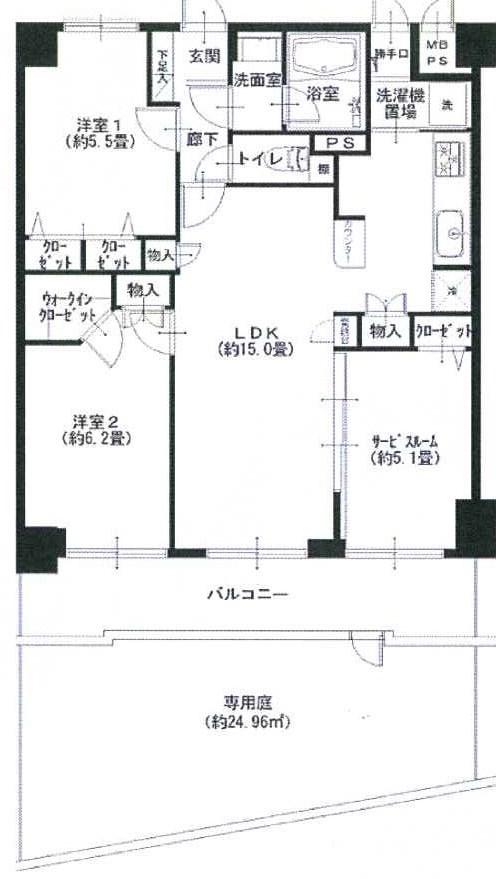 2LDK + S (storeroom), Price 27,900,000 yen, Footprint 70.2 sq m , Balcony area 11.22 sq m site (November 2013) Shooting
2LDK+S(納戸)、価格2790万円、専有面積70.2m2、バルコニー面積11.22m2 現地(2013年11月)撮影
Livingリビング 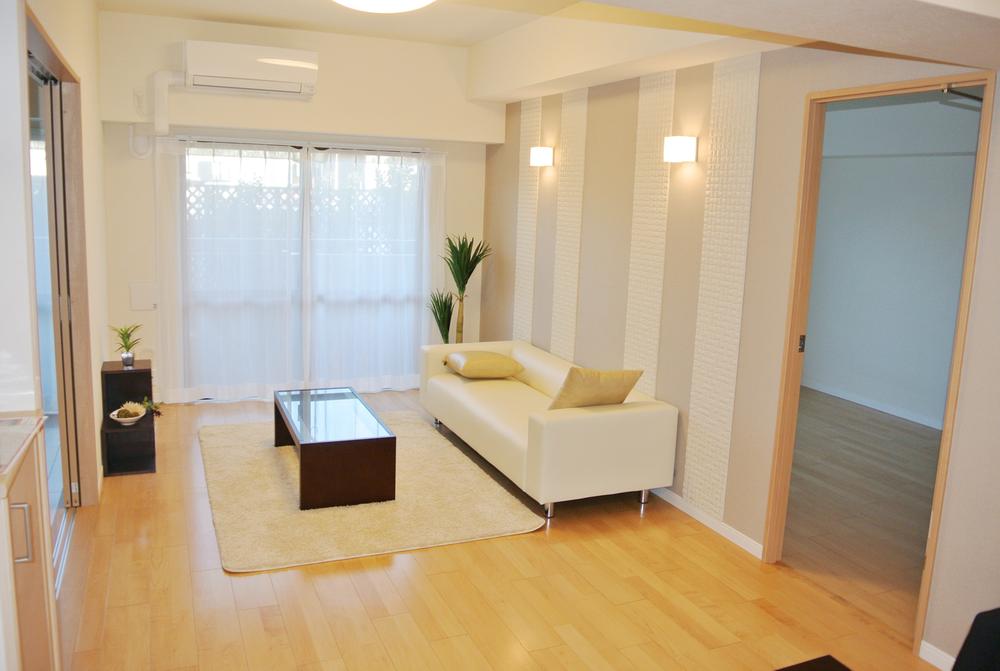 Local (11 May 2013) Shooting
現地(2013年11月)撮影
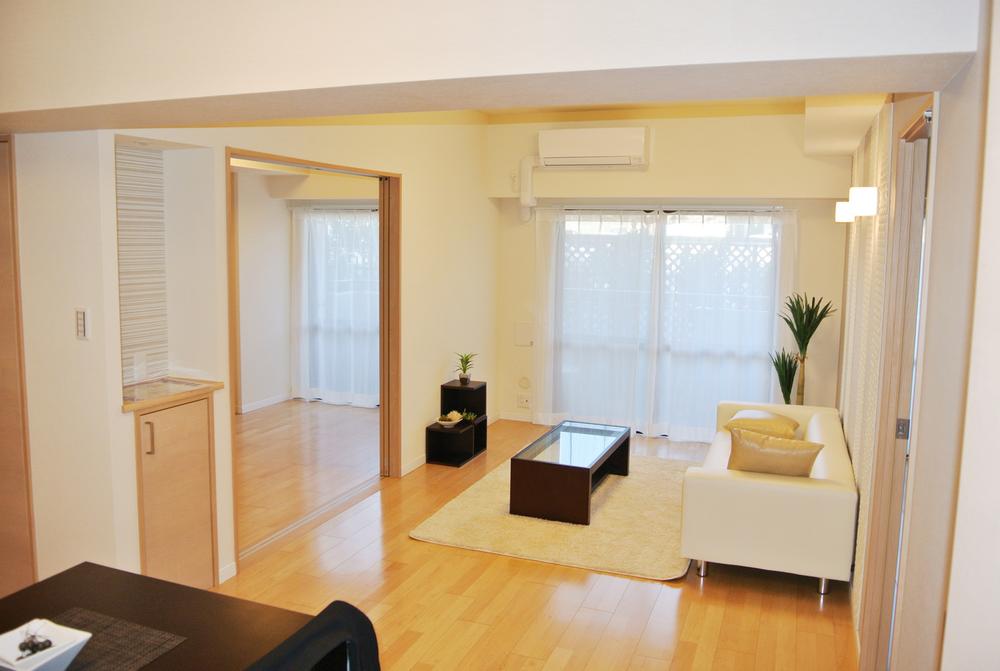 Local (11 May 2013) Shooting
現地(2013年11月)撮影
Bathroom浴室 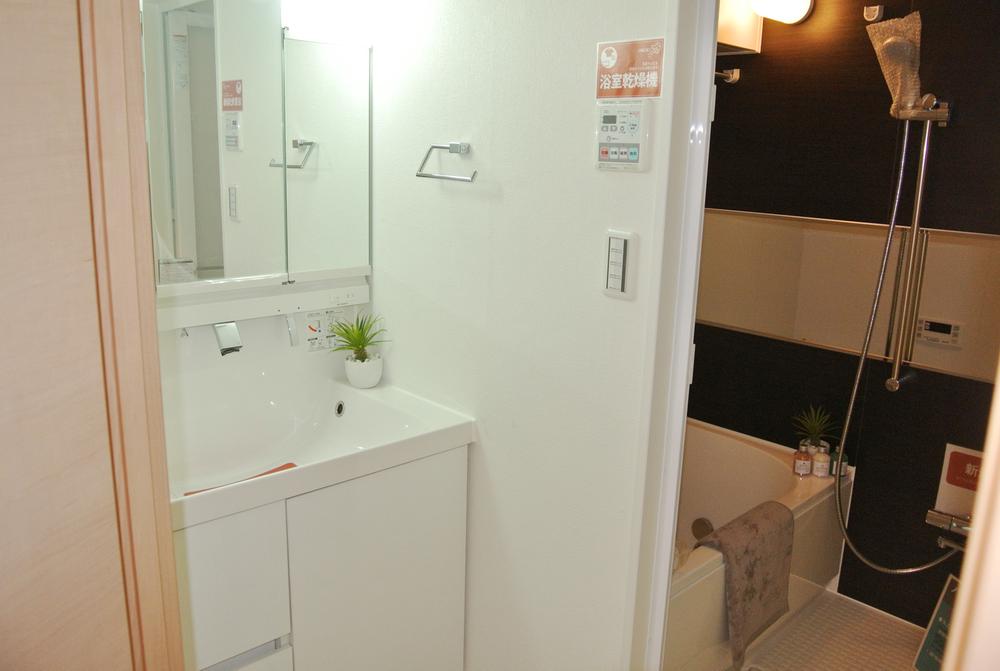 Local (11 May 2013) Shooting
現地(2013年11月)撮影
Kitchenキッチン 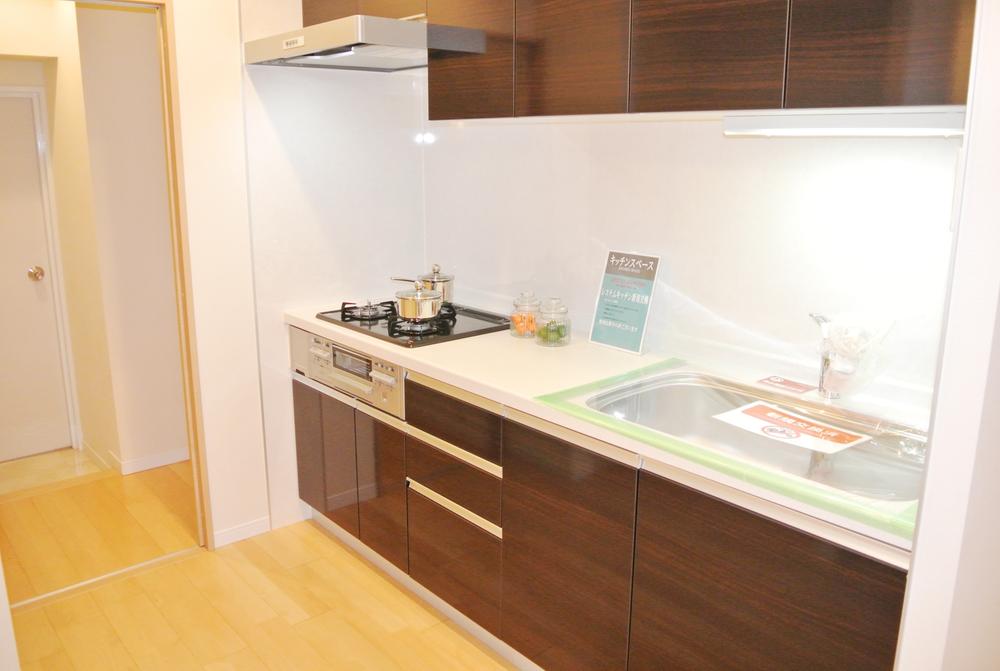 Local (11 May 2013) Shooting
現地(2013年11月)撮影
Non-living roomリビング以外の居室 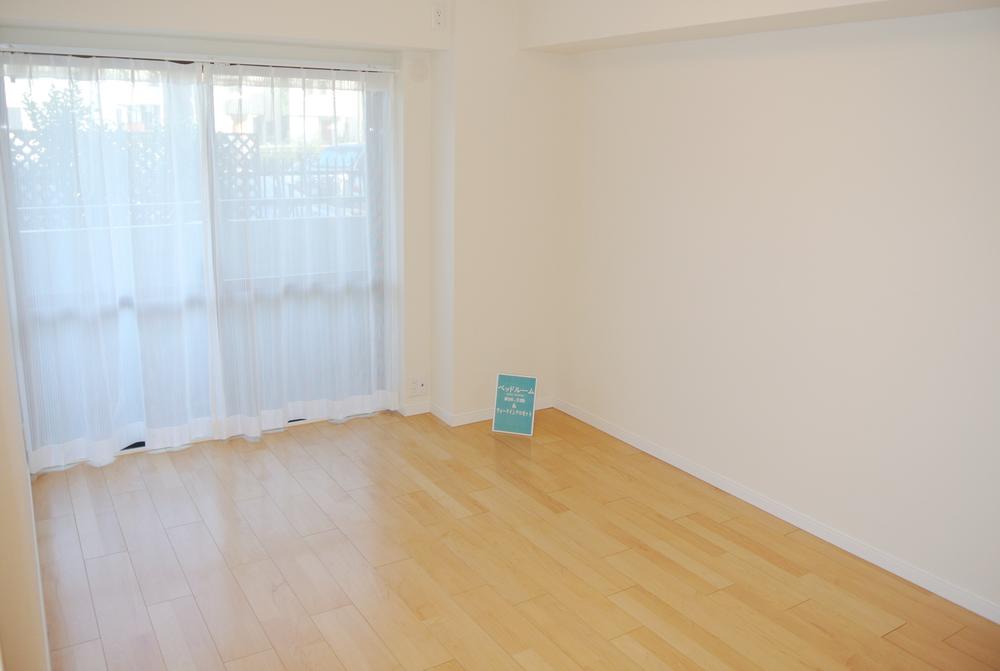 Local (11 May 2013) Shooting
現地(2013年11月)撮影
Toiletトイレ 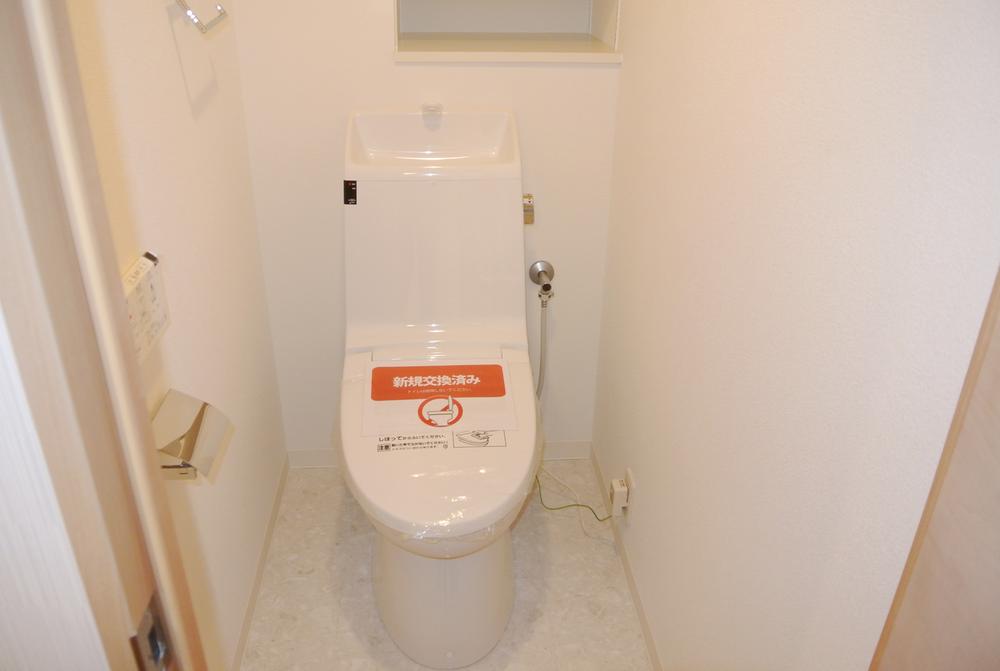 Local (11 May 2013) Shooting
現地(2013年11月)撮影
Garden庭 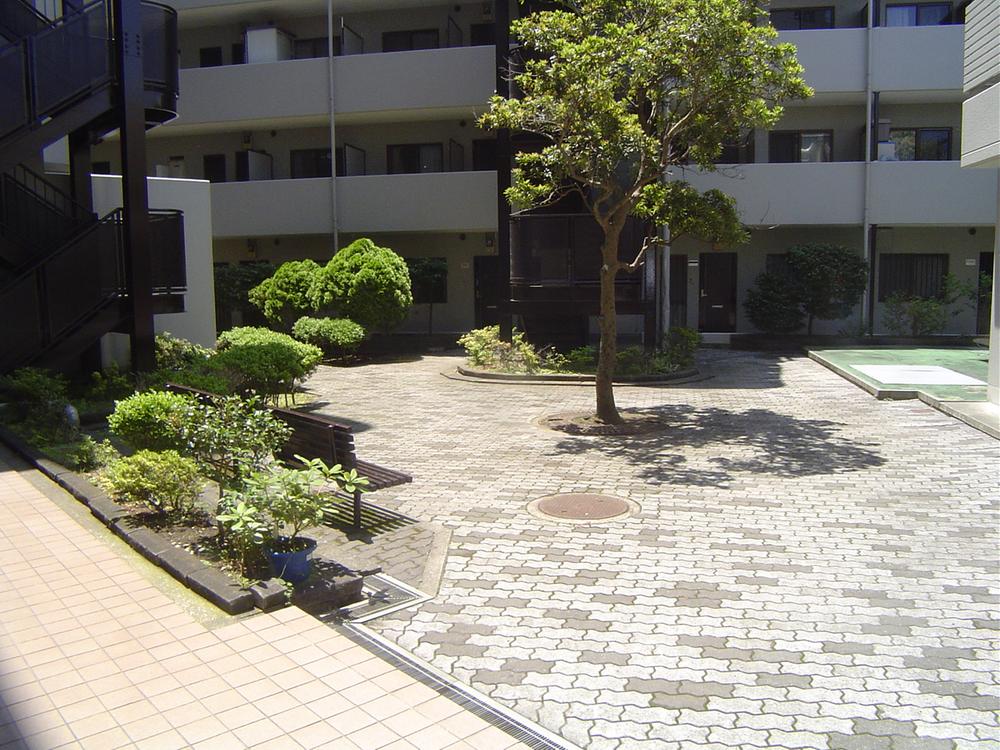 Local (11 May 2013) Shooting
現地(2013年11月)撮影
Otherその他 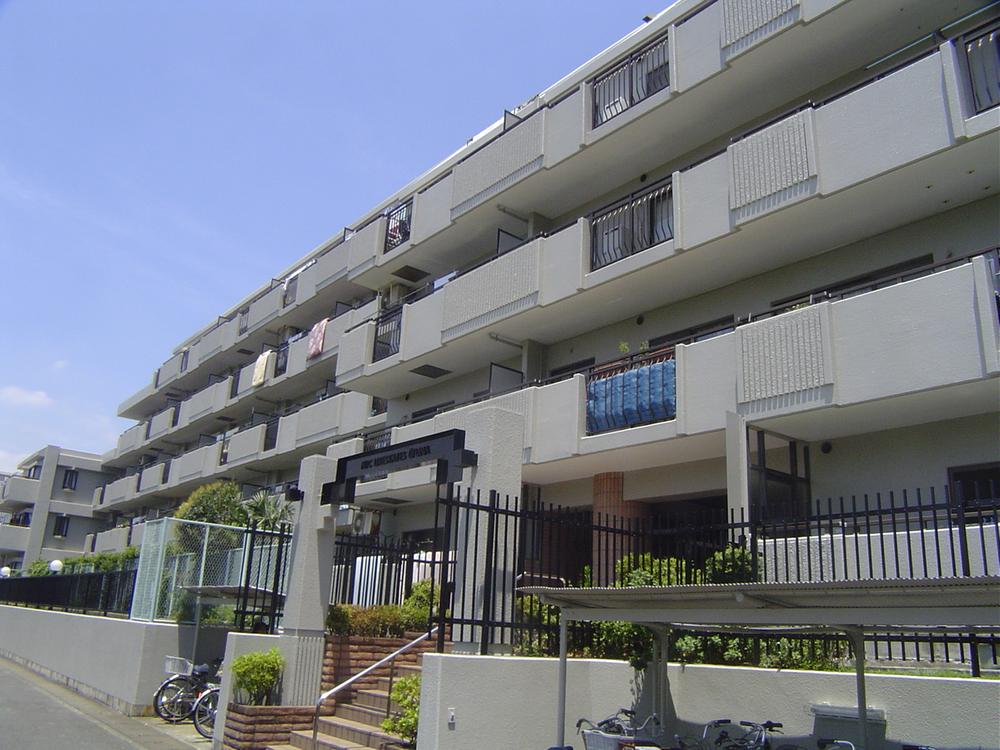 Local (11 May 2013) Shooting
現地(2013年11月)撮影
Livingリビング 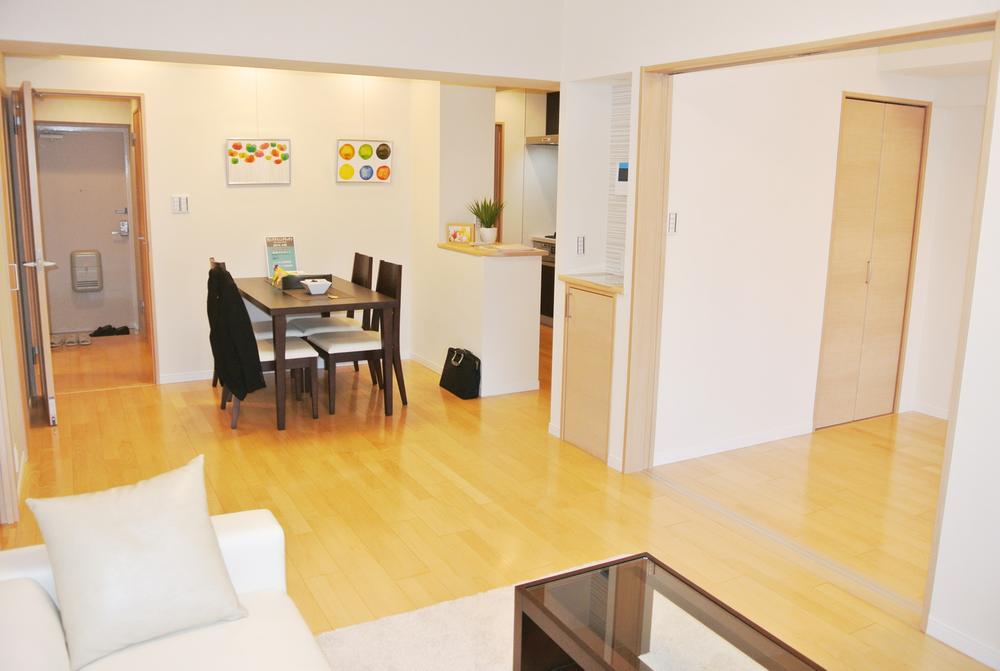 Local (11 May 2013) Shooting
現地(2013年11月)撮影
Bathroom浴室 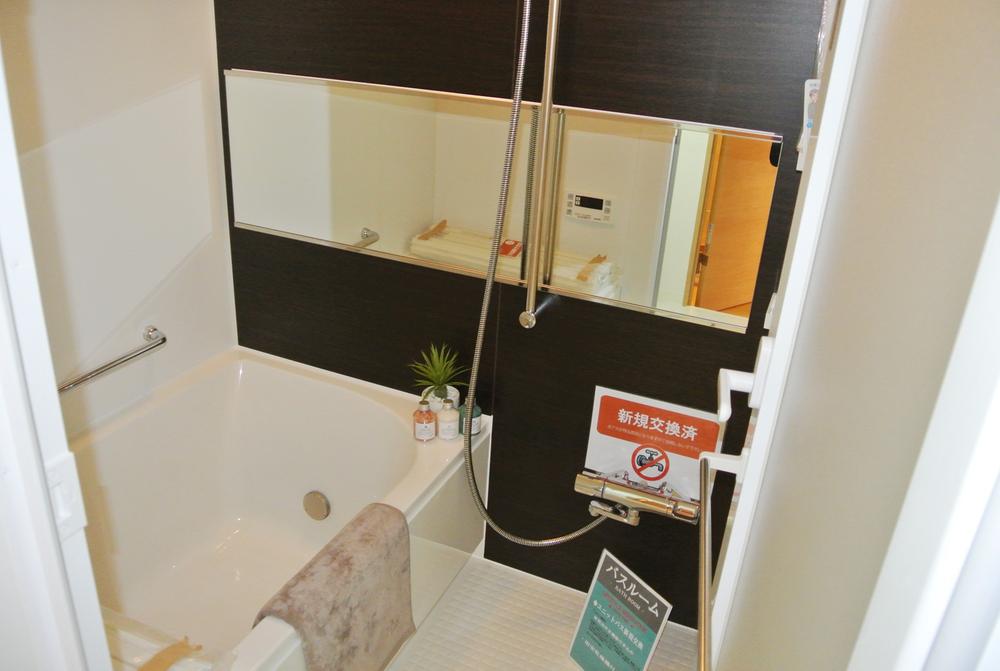 Local (11 May 2013) Shooting
現地(2013年11月)撮影
Non-living roomリビング以外の居室 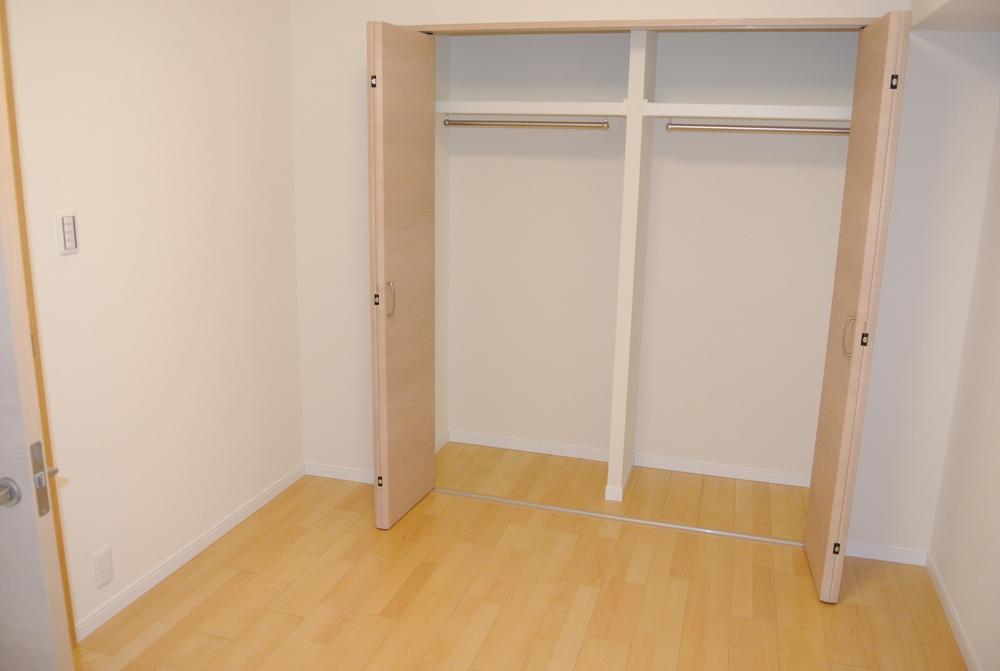 Local (11 May 2013) Shooting
現地(2013年11月)撮影
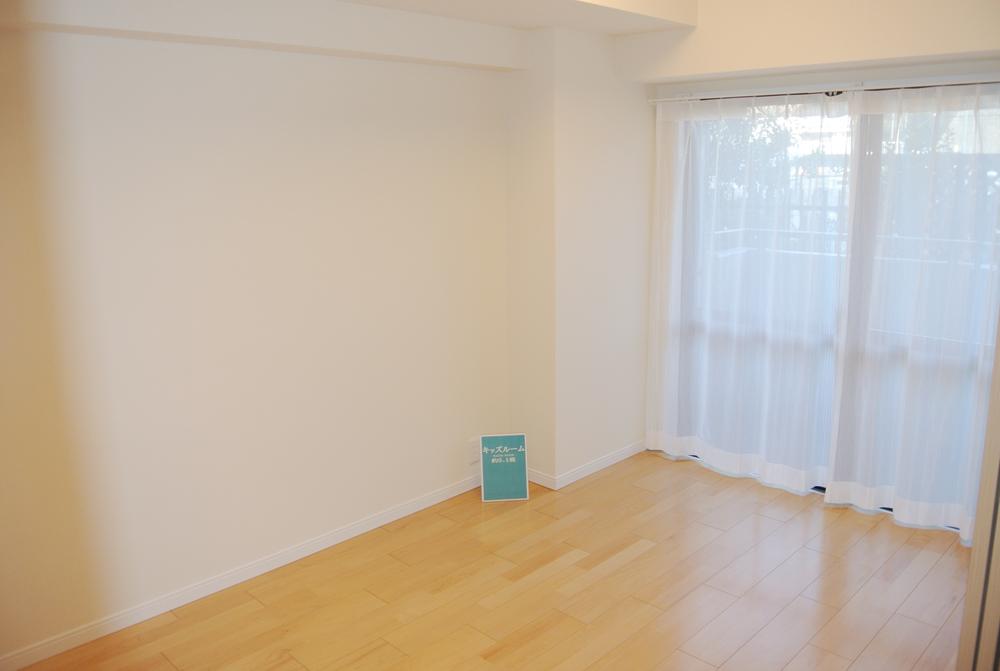 Local (11 May 2013) Shooting
現地(2013年11月)撮影
Location
| 














