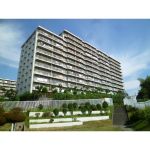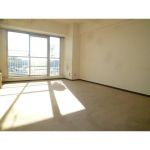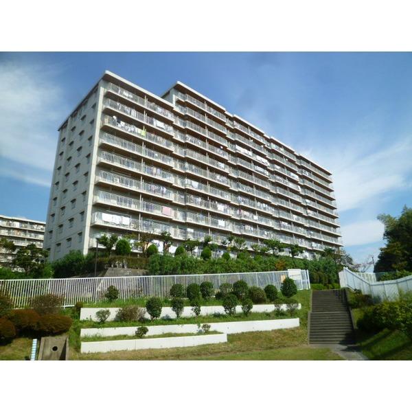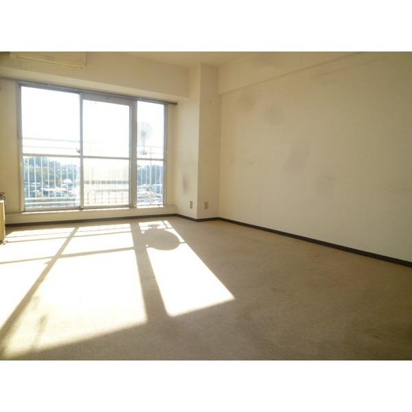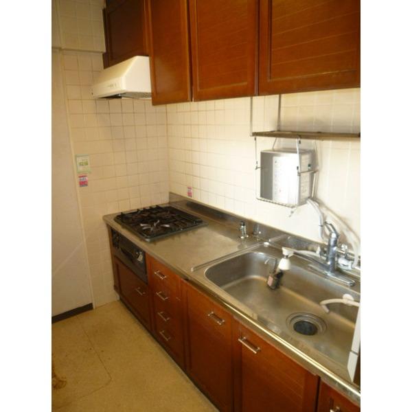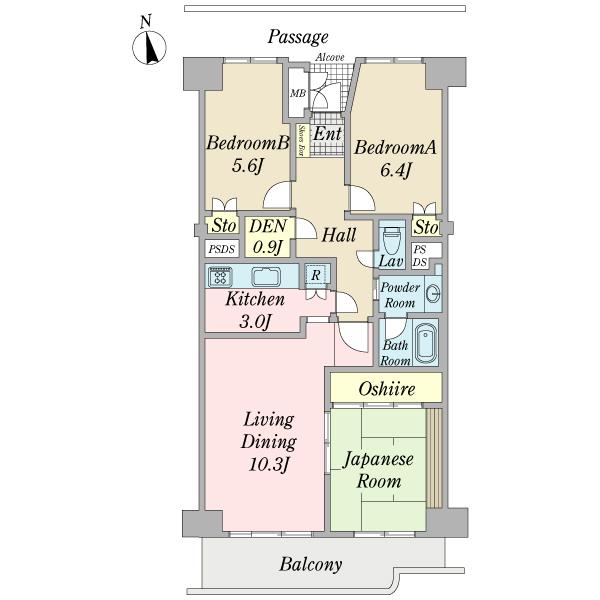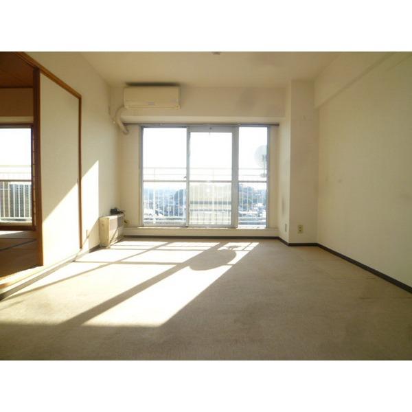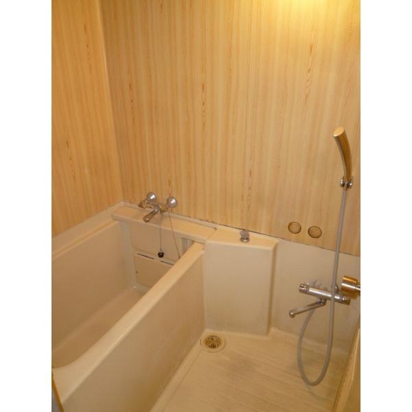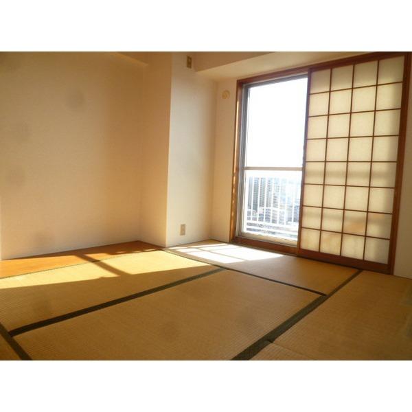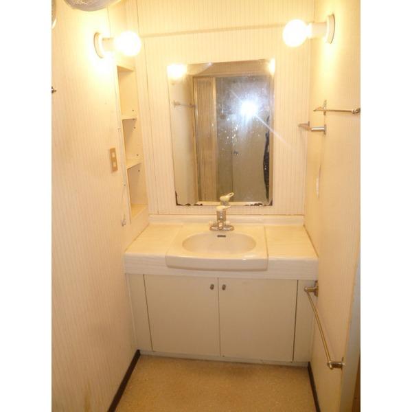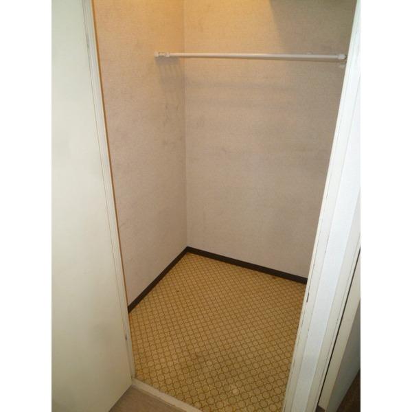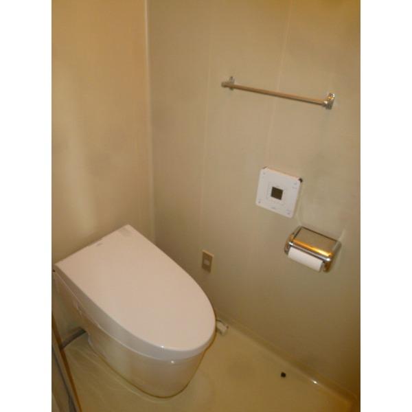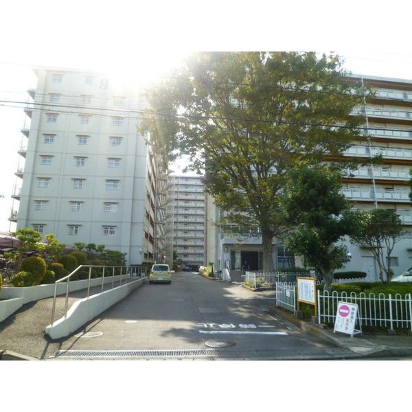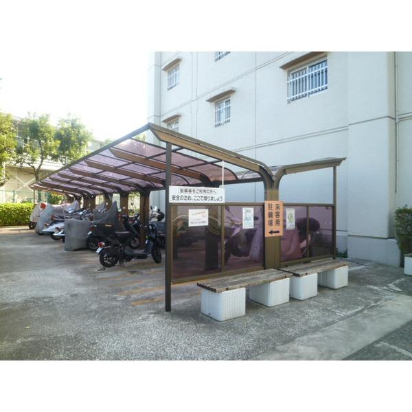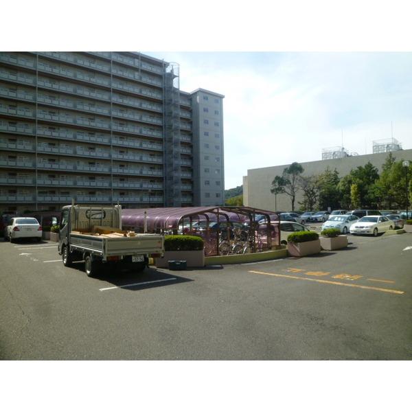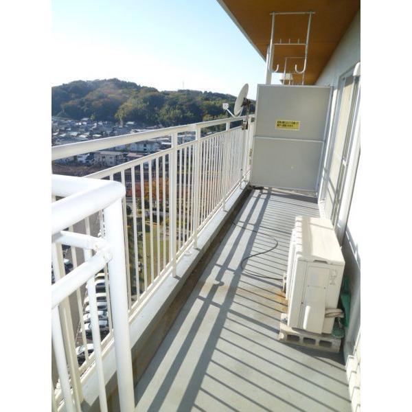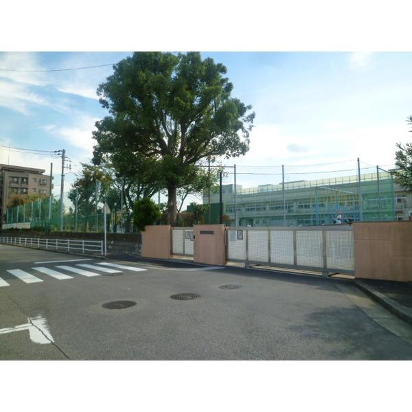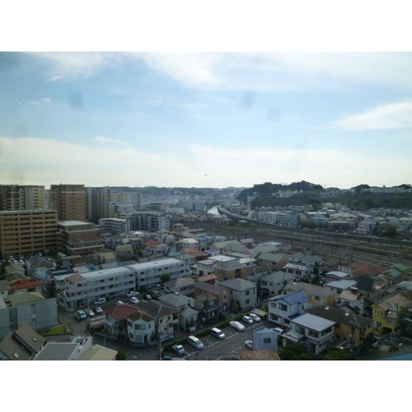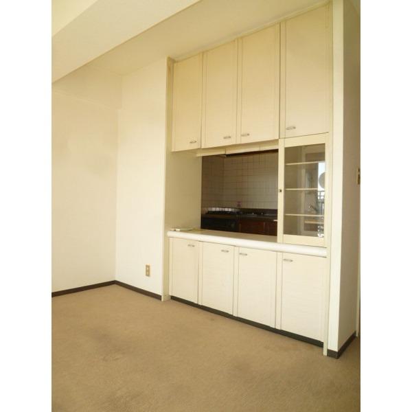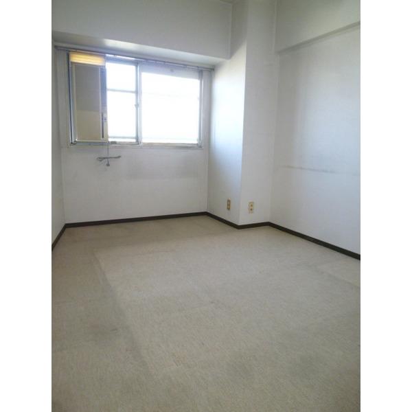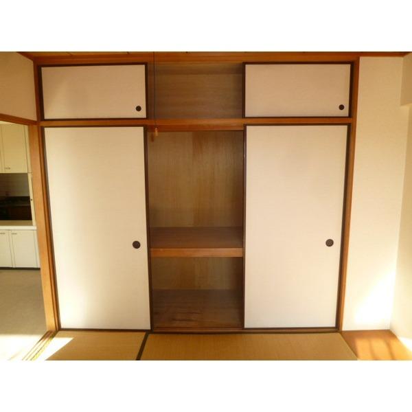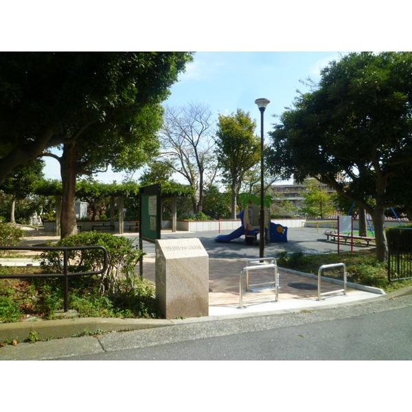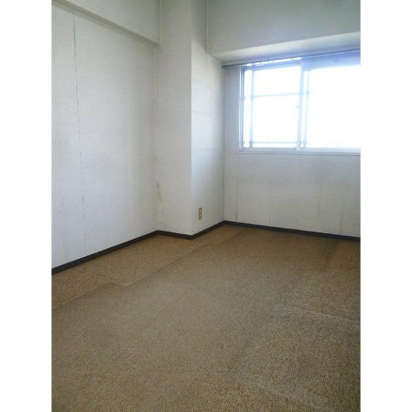|
|
Yokohama-shi, Kanagawa-ku Sakae
神奈川県横浜市栄区
|
|
JR Tokaido Line "Ofuna" walk 11 minutes
JR東海道本線「大船」歩11分
|
|
2013 December interior renovation completed (Cross ・ CF ・ tatami ・ Mirror exchange) Total units 311 units of the big community Well managed state on a resident management
平成25年12月室内リフォーム済(クロス・CF・畳・鏡交換)総戸数311戸のビックコミュニティー 常駐管理で管理状態良好
|
|
11 floor south-facing per view ・ Per yang good March 2007 large-scale repair work Performed (other expenses) autonomy fee / Annual 4000 yen
11階南向きにつき眺望・陽当り良好平成19年3月大規模修繕工事実施済(その他費用)自治会費/年額4000円
|
Features pickup 特徴ピックアップ | | 2 along the line more accessible / Interior renovation / Facing south / System kitchen / Japanese-style room / Elevator / Warm water washing toilet seat / Storeroom / BS ・ CS ・ CATV / 24-hour manned management 2沿線以上利用可 /内装リフォーム /南向き /システムキッチン /和室 /エレベーター /温水洗浄便座 /納戸 /BS・CS・CATV /24時間有人管理 |
Property name 物件名 | | Third Ofuna Parktown G Building 第3大船パークタウンG棟 |
Price 価格 | | 18.2 million yen 1820万円 |
Floor plan 間取り | | 3LDK + S (storeroom) 3LDK+S(納戸) |
Units sold 販売戸数 | | 1 units 1戸 |
Total units 総戸数 | | 311 units 311戸 |
Occupied area 専有面積 | | 77.4 sq m (23.41 tsubo) (center line of wall) 77.4m2(23.41坪)(壁芯) |
Other area その他面積 | | Balcony area: 8.4 sq m バルコニー面積:8.4m2 |
Whereabouts floor / structures and stories 所在階/構造・階建 | | 11th floor / SRC12 story 11階/SRC12階建 |
Completion date 完成時期(築年月) | | March 1983 1983年3月 |
Address 住所 | | Yokohama-shi, Kanagawa-ku Sakae Kasama 3 神奈川県横浜市栄区笠間3 |
Traffic 交通 | | JR Tokaido Line "Ofuna" walk 11 minutes
JR Yokosuka Line "Ofuna" walk 11 minutes
JR Keihin Tohoku Line "Ofuna" walk 11 minutes JR東海道本線「大船」歩11分
JR横須賀線「大船」歩11分
JR京浜東北線「大船」歩11分
|
Contact お問い合せ先 | | Pitattohausu Kamiooka shop Starts Pitattohausu (Ltd.) TEL: 0800-603-3988 [Toll free] mobile phone ・ Also available from PHS
Caller ID is not notified
Please contact the "saw SUUMO (Sumo)"
If it does not lead, If the real estate company ピタットハウス上大岡店スターツピタットハウス(株)TEL:0800-603-3988【通話料無料】携帯電話・PHSからもご利用いただけます
発信者番号は通知されません
「SUUMO(スーモ)を見た」と問い合わせください
つながらない方、不動産会社の方は
|
Administrative expense 管理費 | | 8900 yen / Month (consignment (resident)) 8900円/月(委託(常駐)) |
Repair reserve 修繕積立金 | | 10,500 yen / Month 1万500円/月 |
Time residents 入居時期 | | Consultation 相談 |
Whereabouts floor 所在階 | | 11th floor 11階 |
Direction 向き | | South 南 |
Renovation リフォーム | | December 2013 interior renovation completed 2013年12月内装リフォーム済 |
Structure-storey 構造・階建て | | SRC12 story SRC12階建 |
Site of the right form 敷地の権利形態 | | Ownership 所有権 |
Use district 用途地域 | | One dwelling 1種住居 |
Parking lot 駐車場 | | Nothing 無 |
Company profile 会社概要 | | <Mediation> Minister of Land, Infrastructure and Transport (2) the first 007,129 No. Pitattohausu Kamiooka shop Starts Pitattohausu Co. Yubinbango233-0002 Yokohama-shi, Kanagawa-ku, Konan Kamiookanishi 2-2-15 balloon Kamiooka first floor <仲介>国土交通大臣(2)第007129号ピタットハウス上大岡店スターツピタットハウス(株)〒233-0002 神奈川県横浜市港南区上大岡西2-2-15 バルーン上大岡1階 |
Construction 施工 | | Kumagaigumi 熊谷組 |
