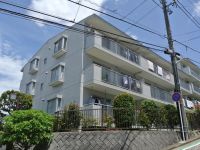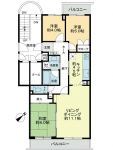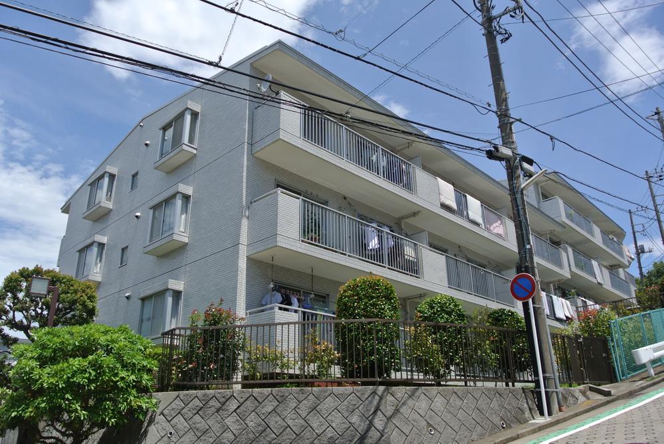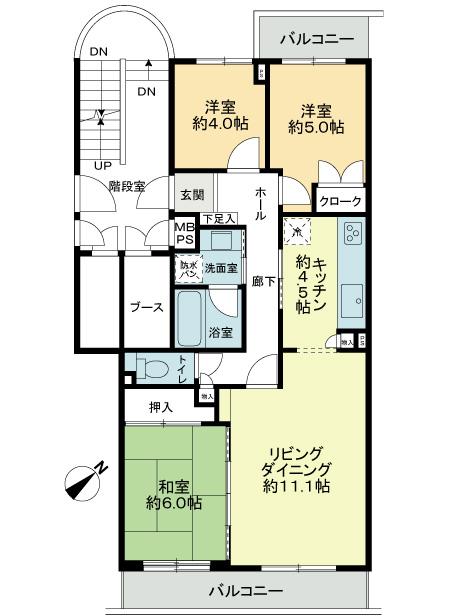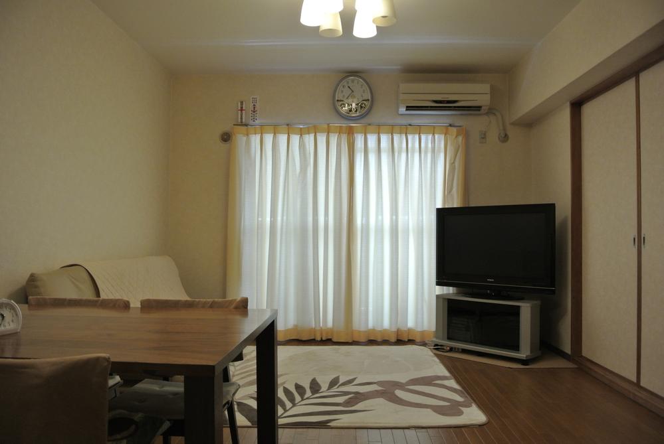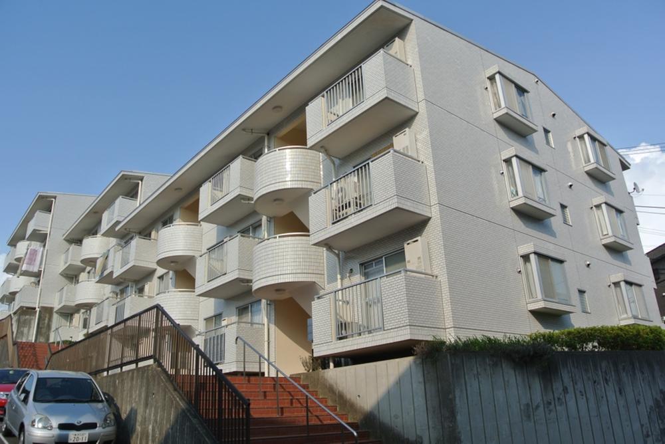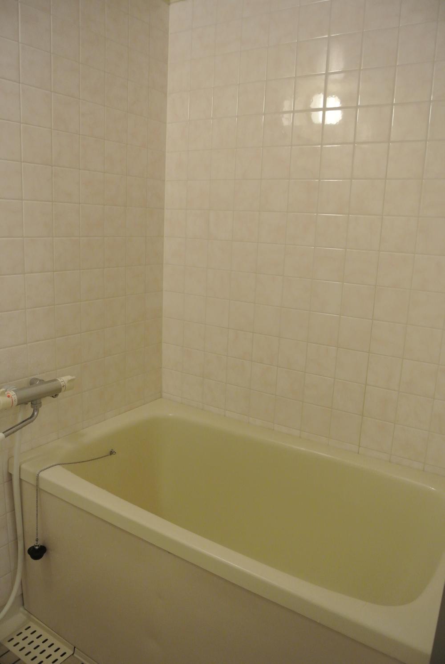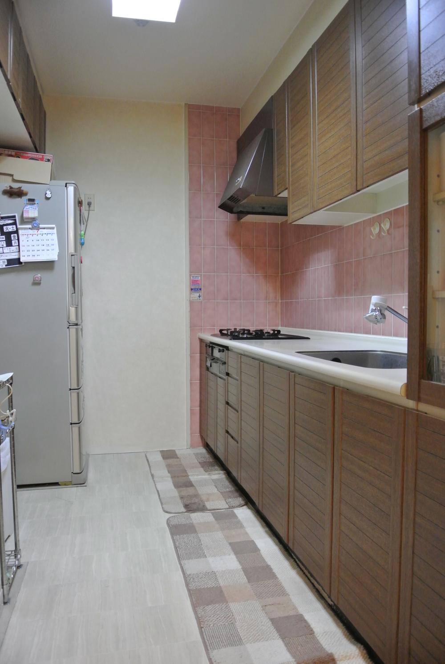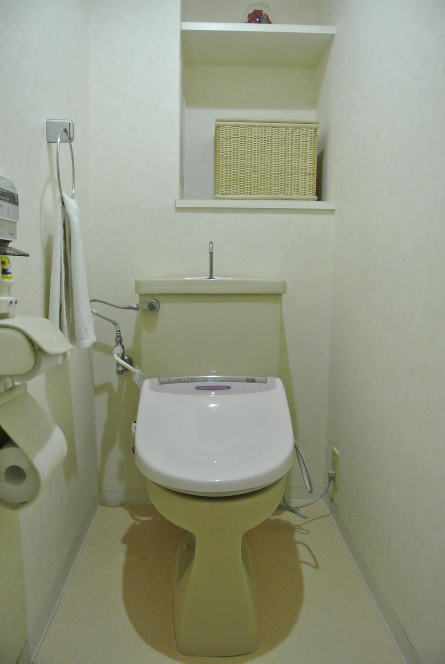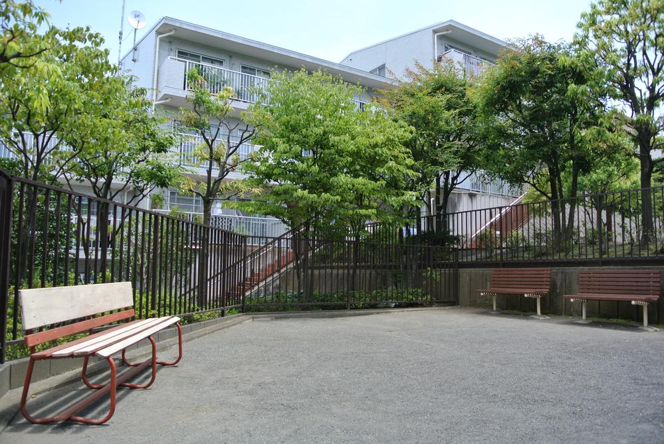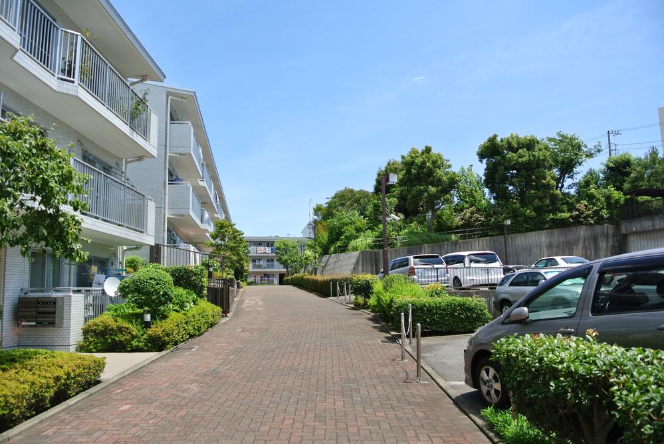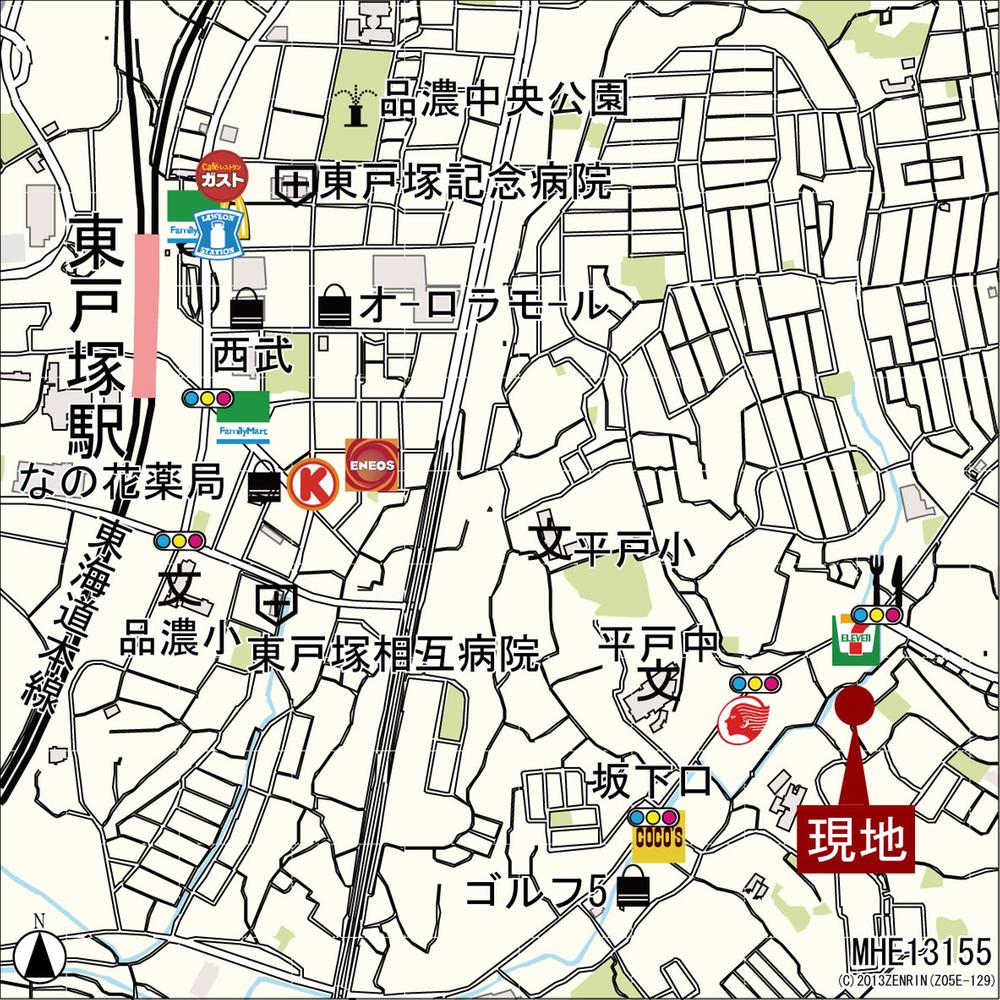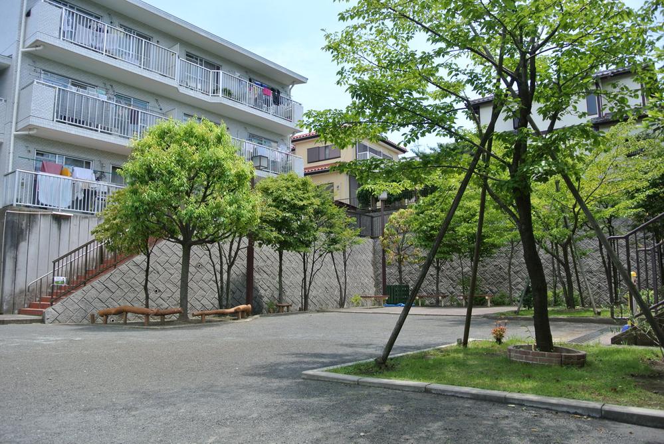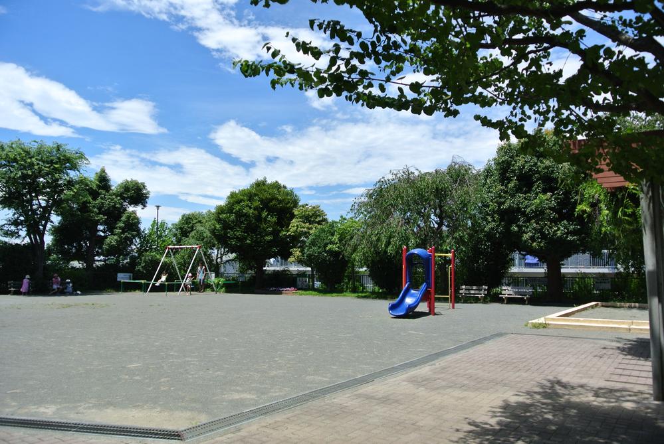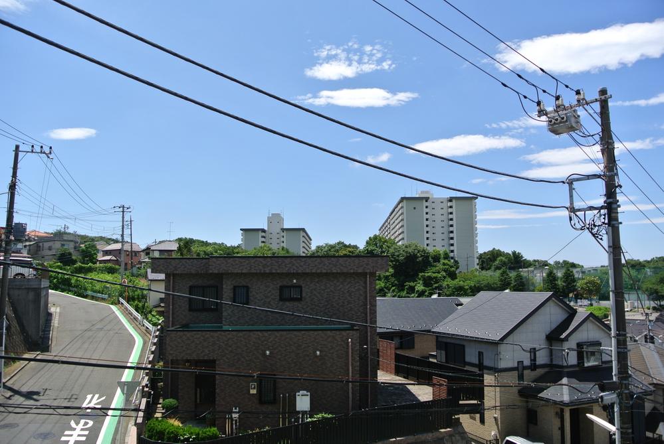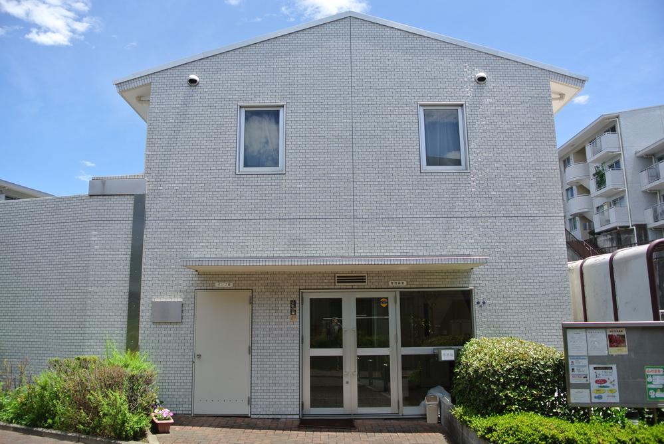|
|
Kanagawa Prefecture, Totsuka-ku, Yokohama-shi
神奈川県横浜市戸塚区
|
|
JR Yokosuka Line "Higashi-Totsuka" walk 21 minutes
JR横須賀線「東戸塚」歩21分
|
|
■ Dedicated booth (with trunk room) ■ Per southeast, Day ・ View ・ Ventilation good !! ■ Northwest side of the room ・ Offer even Mount Fuji from the balcony.
■専用ブース(トランクルーム付き)■南東向きにつき、日当たり・眺望・通風良好!!■北西側のお部屋・バルコニーからは富士山も望めます。
|
|
● about 4.5 Pledge spacious kitchen of: This is about the length of the kitchen of 3.3m is space is wide dishes are likely to. ● February 2003 [There renovation history] ・ All rooms Cross Chokawa, LD ・ Western style room ・ Corridor ・ kitchen ・ Washroom of cushion floor Chokawa ・ Japanese-style mounting Chokawa ● July 2008 around: stove exchange ● 2012. October: camera-equipped intercom exchange ● Hirado at a distance of about 150m up to elementary school, School until you go to not to cross even if the signal. kindergarten ・ Junior high school is also located within 400m, Child-rearing environment is good. ● is a 2-minute walk from the Yokohama city bus "Sanya" station. You can go in about 10 minutes until the Higashi-Totsuka Station. Also, You can go also to Yokohama Station West Exit.
●約4.5帖の広々キッチン:約3.3mの長さのキッチンはスペースが広くお料理がしやすいです。●平成15年2月【リフォーム履歴あり】・全室クロス張替、LD・洋室・廊下・キッチン・洗面所のクッションフロア張替・和室表装張替●平成20年7月頃:コンロ交換●平成24年10月:カメラ付きインターホン交換●平戸小学校まで約150mの距離で、学校までは信号も渡らずに行けます。幼稚園・中学校も400m以内にあり、子育て環境良好です。●横浜市営バス「山谷」駅まで徒歩2分です。東戸塚駅まで約10分で行けます。また、横浜駅西口までも行けます。
|
Features pickup 特徴ピックアップ | | See the mountain / It is close to the city / Yang per good / All room storage / A quiet residential area / Japanese-style room / top floor ・ No upper floor / 2 or more sides balcony / Southeast direction / Warm water washing toilet seat / Leafy residential area / Urban neighborhood / Ventilation good / Good view / Located on a hill / In a large town / Flat terrain 山が見える /市街地が近い /陽当り良好 /全居室収納 /閑静な住宅地 /和室 /最上階・上階なし /2面以上バルコニー /東南向き /温水洗浄便座 /緑豊かな住宅地 /都市近郊 /通風良好 /眺望良好 /高台に立地 /大型タウン内 /平坦地 |
Property name 物件名 | | Higashi-Totsuka green city ● booth (trunk room) is located two places ● 2003 renovation history 東戸塚緑の街●ブース(トランクルーム)が2箇所●平成15年リフォーム履歴あり |
Price 価格 | | 15.8 million yen 1580万円 |
Floor plan 間取り | | 3LDK 3LDK |
Units sold 販売戸数 | | 1 units 1戸 |
Occupied area 専有面積 | | 70.23 sq m (21.24 tsubo) (center line of wall) 70.23m2(21.24坪)(壁芯) |
Other area その他面積 | | Balcony area: 9.95 sq m バルコニー面積:9.95m2 |
Whereabouts floor / structures and stories 所在階/構造・階建 | | 3rd floor / RC3 story 3階/RC3階建 |
Completion date 完成時期(築年月) | | August 1988 1988年8月 |
Address 住所 | | Kanagawa Prefecture, Totsuka-ku, Yokohama-shi Hirado-cho 神奈川県横浜市戸塚区平戸町 |
Traffic 交通 | | JR Yokosuka Line "Higashi-Totsuka" walk 21 minutes
Yokohama city bus "Sanya" walk 2 minutes JR横須賀線「東戸塚」歩21分
横浜市営バス「山谷」歩2分 |
Related links 関連リンク | | [Related Sites of this company] 【この会社の関連サイト】 |
Person in charge 担当者より | | Person in charge of real-estate and building FP Kaya Hideki Age: 30 Daigyokai Experience: 8 years your sale that matches the lifestyle of our customers ・ Purchase plan and suggestions, We have a motto that perform real estate transactions by the customer and the three-legged race. 担当者宅建FP茅 秀樹年齢:30代業界経験:8年お客様のライフスタイルに合ったご売却・ご購入プランをご提案し、お客様と二人三脚で不動産取引を行う事をモットーとしております。 |
Contact お問い合せ先 | | TEL: 0120-984841 [Toll free] Please contact the "saw SUUMO (Sumo)" TEL:0120-984841【通話料無料】「SUUMO(スーモ)を見た」と問い合わせください |
Administrative expense 管理費 | | 6240 yen / Month (consignment (commuting)) 6240円/月(委託(通勤)) |
Repair reserve 修繕積立金 | | 14,460 yen / Month 1万4460円/月 |
Time residents 入居時期 | | Consultation 相談 |
Whereabouts floor 所在階 | | 3rd floor 3階 |
Direction 向き | | Southeast 南東 |
Renovation リフォーム | | February 2003 interior renovation completed (floor ・ Cross Chokawa, etc.) 2003年2月内装リフォーム済(床・クロス張替等) |
Overview and notices その他概要・特記事項 | | Contact: Kaya Hideki 担当者:茅 秀樹 |
Structure-storey 構造・階建て | | RC3 story RC3階建 |
Site of the right form 敷地の権利形態 | | Ownership 所有権 |
Use district 用途地域 | | One low-rise 1種低層 |
Company profile 会社概要 | | <Mediation> Minister of Land, Infrastructure and Transport (6) No. 004139 (Ltd.) Daikyo Riarudo Musashi Kosugi shop / Telephone reception → Head Office: Tokyo Yubinbango211-0005 Kanagawa Prefecture, Nakahara-ku, Kawasaki Shinmaruko cho 915-20 Mitsuiseimei Musashikosugi building 7th floor <仲介>国土交通大臣(6)第004139号(株)大京リアルド武蔵小杉店/電話受付→本社:東京〒211-0005 神奈川県川崎市中原区新丸子町915-20 三井生命 武蔵小杉ビル7階 |
Construction 施工 | | (Ltd.) Kumagai Gumi Co., Ltd. (株)熊谷組 |
