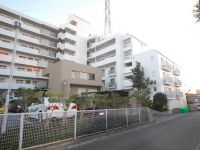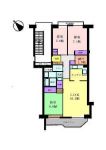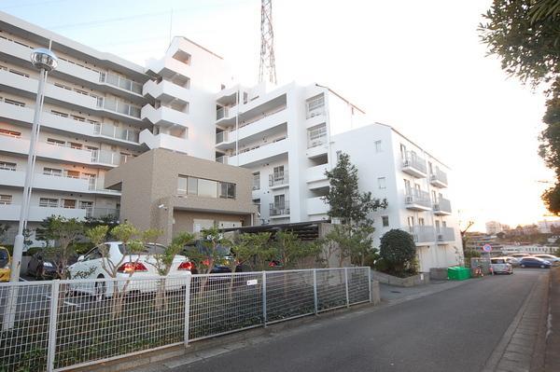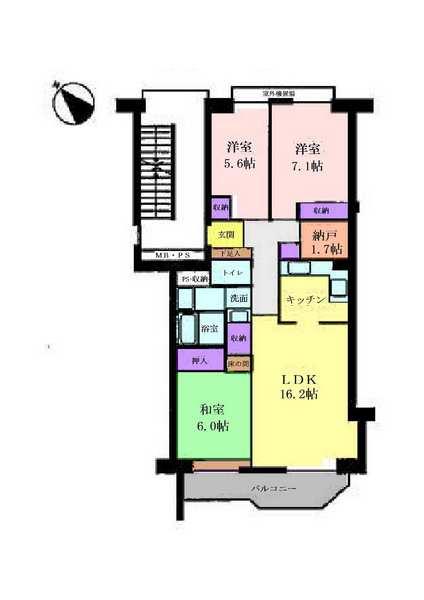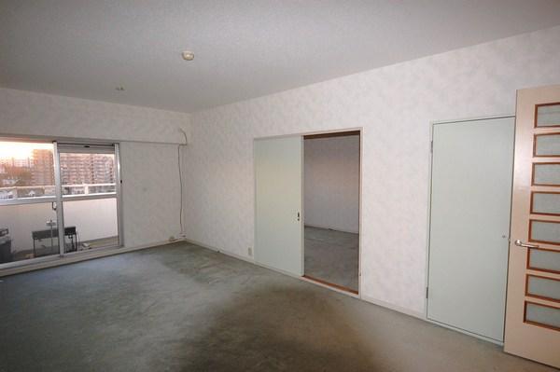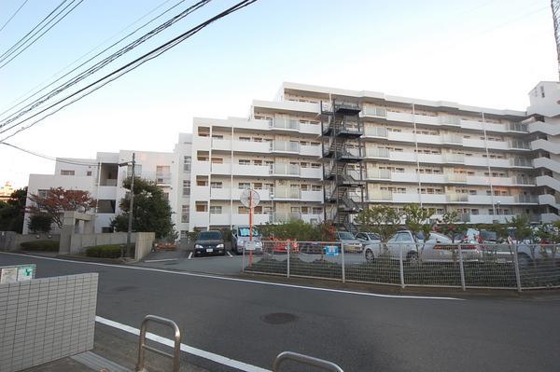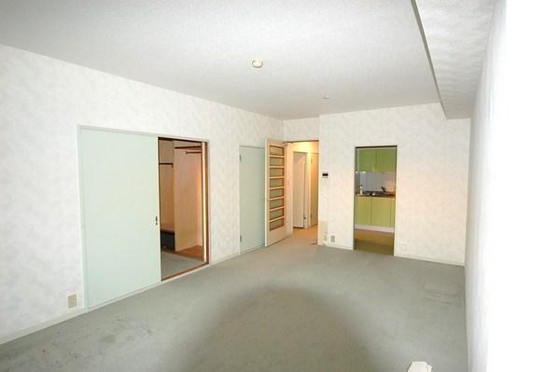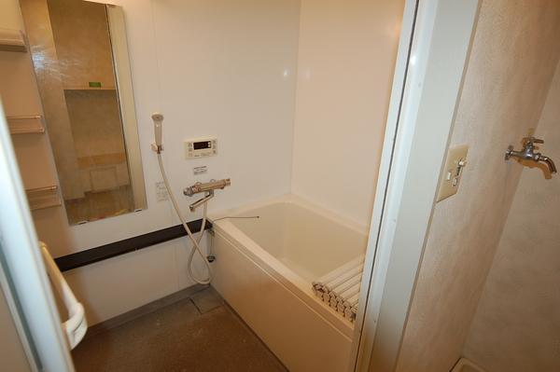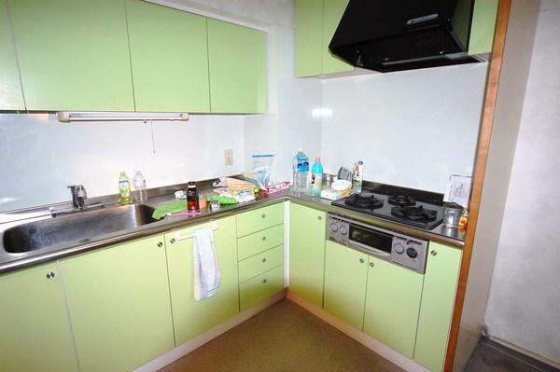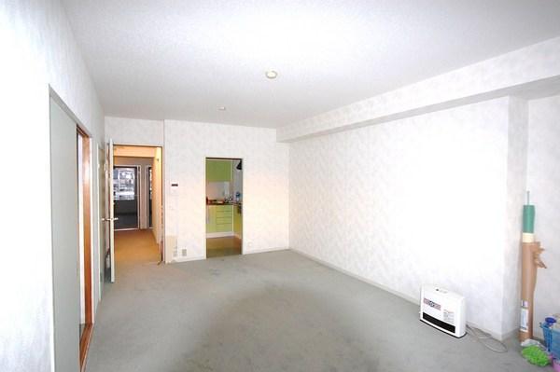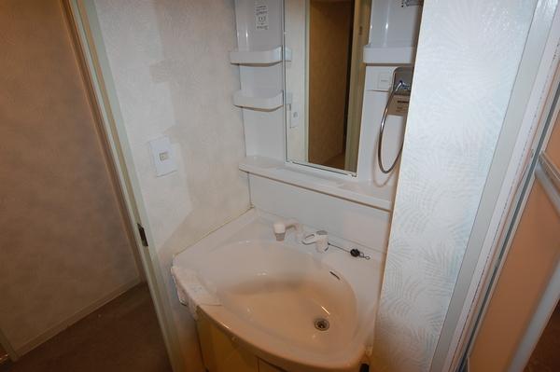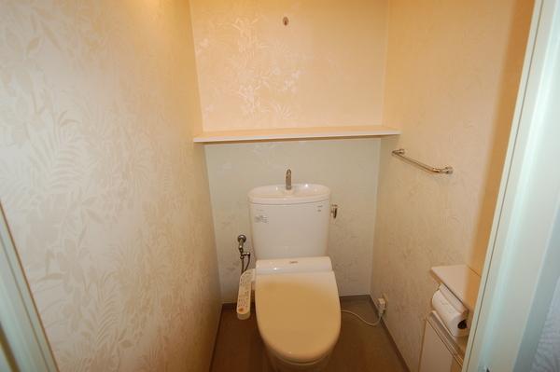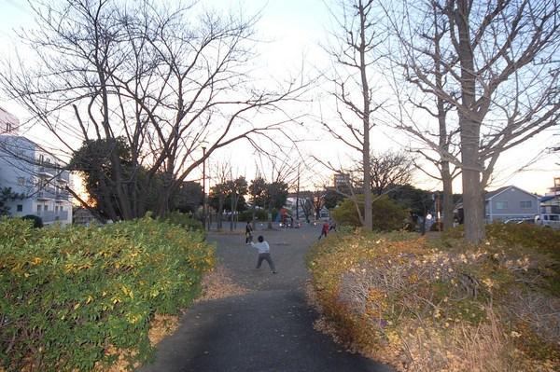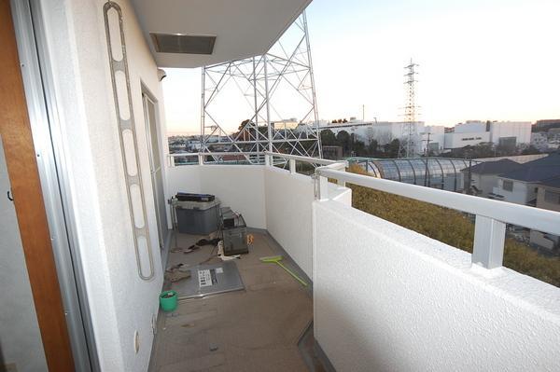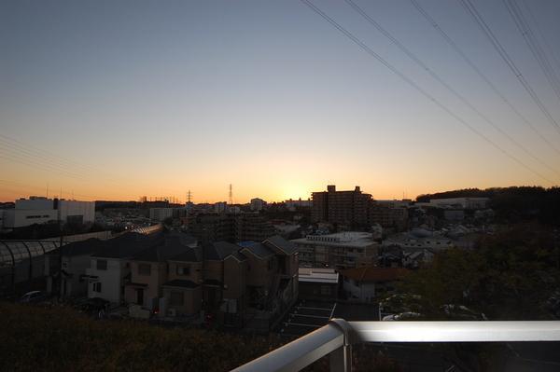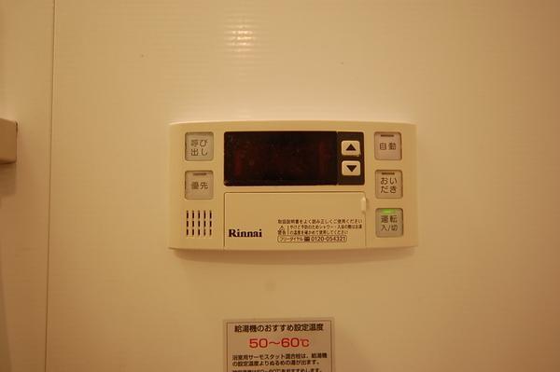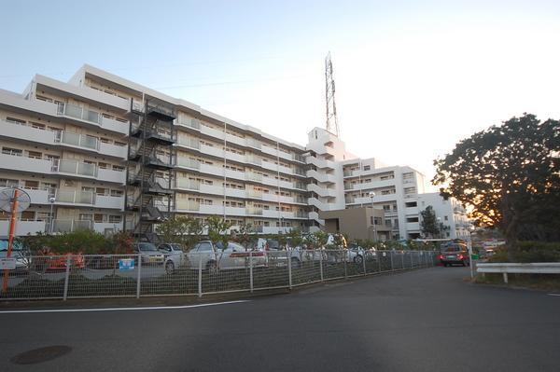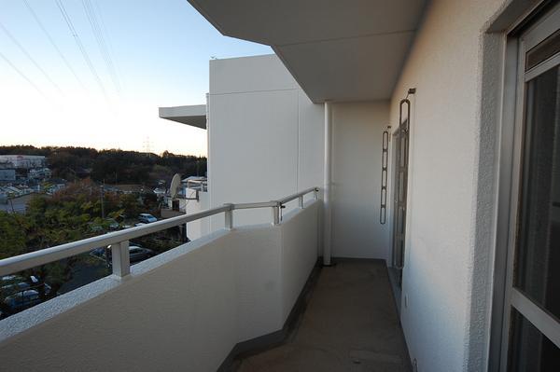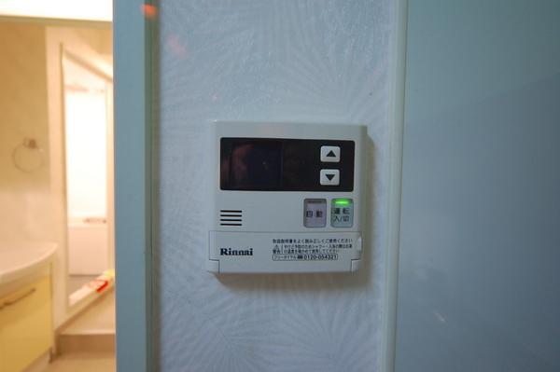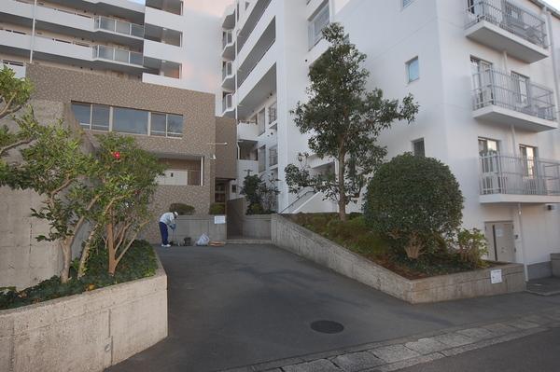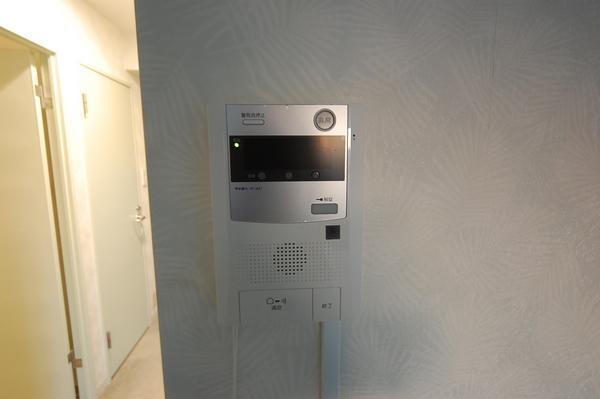|
|
Kanagawa Prefecture, Totsuka-ku, Yokohama-shi
神奈川県横浜市戸塚区
|
|
JR Yokosuka Line "Higashi-Totsuka" walk 17 minutes
JR横須賀線「東戸塚」歩17分
|
|
It confined a sense of life, "80 square meters more than the floor plan of the storage capacity is attractive."
生活感を閉じ込められる「収納力が魅力の80平米超の間取り」
|
|
Living environment favorable
住環境良好
|
Features pickup 特徴ピックアップ | | 2 along the line more accessible / LDK15 tatami mats or more / Japanese-style room / Southwestward / Storeroom 2沿線以上利用可 /LDK15畳以上 /和室 /南西向き /納戸 |
Property name 物件名 | | Higashi-Totsuka first Heights 東戸塚第一ハイツ |
Price 価格 | | 19.5 million yen 1950万円 |
Floor plan 間取り | | 3LDK + S (storeroom) 3LDK+S(納戸) |
Units sold 販売戸数 | | 1 units 1戸 |
Total units 総戸数 | | 94 units 94戸 |
Occupied area 専有面積 | | 82.4 sq m (center line of wall) 82.4m2(壁芯) |
Whereabouts floor / structures and stories 所在階/構造・階建 | | 3rd floor / RC7 floors 1 underground story 3階/RC7階地下1階建 |
Completion date 完成時期(築年月) | | April 1988 1988年4月 |
Address 住所 | | Kanagawa Prefecture, Totsuka-ku, Yokohama-shi Naze-cho 神奈川県横浜市戸塚区名瀬町 |
Traffic 交通 | | JR Yokosuka Line "Higashi-Totsuka" walk 17 minutes
JR Tokaido Line "Totsuka" bus 18 minutes Fuji Ayumi Yamashita 2 minutes JR横須賀線「東戸塚」歩17分
JR東海道本線「戸塚」バス18分富士山下歩2分
|
Related links 関連リンク | | [Related Sites of this company] 【この会社の関連サイト】 |
Person in charge 担当者より | | Rep Tsunoda Shohei Age: 20 Daigyokai experience: the house that can satisfy our customers in the goodness of the four-year energy and footwork, Since we will in all sincerity be offered, Thank you very much. 担当者角田 翔平年齢:20代業界経験:4年元気とフットワークの良さでお客様にご満足頂ける住宅を、誠心誠意ご提供させて頂きますので、どうぞ宜しくお願い致します。 |
Contact お問い合せ先 | | TEL: 0800-603-0957 [Toll free] mobile phone ・ Also available from PHS
Caller ID is not notified
Please contact the "saw SUUMO (Sumo)"
If it does not lead, If the real estate company TEL:0800-603-0957【通話料無料】携帯電話・PHSからもご利用いただけます
発信者番号は通知されません
「SUUMO(スーモ)を見た」と問い合わせください
つながらない方、不動産会社の方は
|
Administrative expense 管理費 | | 15,100 yen / Month (consignment (commuting)) 1万5100円/月(委託(通勤)) |
Repair reserve 修繕積立金 | | 7500 yen / Month 7500円/月 |
Time residents 入居時期 | | Consultation 相談 |
Whereabouts floor 所在階 | | 3rd floor 3階 |
Direction 向き | | Southwest 南西 |
Other limitations その他制限事項 | | Organize Code: 302142, 整理コード:302142、 |
Overview and notices その他概要・特記事項 | | Contact: Tsunoda Shohei 担当者:角田 翔平 |
Structure-storey 構造・階建て | | RC7 floors 1 underground story RC7階地下1階建 |
Site of the right form 敷地の権利形態 | | Ownership 所有権 |
Parking lot 駐車場 | | Sky Mu 空無 |
Company profile 会社概要 | | <Mediation> Governor of Kanagawa Prefecture (8) No. 014861 No. Century 21 Hitachi Home sales three Division Yubinbango220-0004 Kanagawa Prefecture, Nishi-ku, Yokohama-shi Kitasaiwai 2-15-1 Tobu Yokohama the second building on the ground floor <仲介>神奈川県知事(8)第014861号センチュリー21(株)日立ホーム営業三課〒220-0004 神奈川県横浜市西区北幸2-15-1 東武横浜第2ビル1階 |
