Used Apartments » Kanto » Kanagawa Prefecture » Totsuka-ku, Yokohama-shi
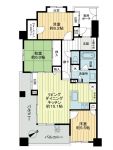 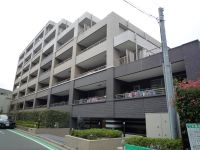
| | Kanagawa Prefecture, Totsuka-ku, Yokohama-shi 神奈川県横浜市戸塚区 |
| JR Tokaido Line "Totsuka" walk 16 minutes JR東海道本線「戸塚」歩16分 |
| JR Tokaido Line ・ JR Yokosuka Line ・ 3 routes Available Yokohama Blue Line! "Totsuka" location in a 16-minute walk from the station! Per day per southeast corner dwelling unit ・ Ventilation good! JR東海道線・JR横須賀線・横浜ブルーラインの3路線利用可!「戸塚」駅より徒歩16分の立地!南東角住戸につき日当たり・風通し良好! |
| ■ Intercom with TV monitor ■ Auto-lock Elevator ■ Pouch with about 5.61m2 ■ L-shaped open kitchen counter ■ With bathroom ventilation dryer Otobasu ■ About 17.76m2 balcony with slop sink of ■ Pet breeding Allowed (with breeding bylaws) ■ There is a walk-in closet in the Western-style ■ There TES Shikiyuka heating to LD ■ June 2008 complete listing! It is the room very carefully your. ■TVモニター付インターホン■オートロックエレベーター■専用ポーチ約5.61m2付■L字型オープンカウンターキッチン■浴室換気乾燥機付きオートバス■約17.76m2のバルコニーにスロップシンク付■ペット飼育可(飼育細則あり)■洋室にウォークインクローゼットあり■LDにTES式床暖房あり■平成20年6月完成物件!室内大変丁寧にお使いです。 |
Features pickup 特徴ピックアップ | | 2 along the line more accessible / System kitchen / Bathroom Dryer / Corner dwelling unit / Yang per good / All room storage / A quiet residential area / LDK15 tatami mats or more / Japanese-style room / Washbasin with shower / Face-to-face kitchen / Security enhancement / Barrier-free / Double-glazing / Bicycle-parking space / Elevator / Otobasu / High speed Internet correspondence / Warm water washing toilet seat / TV monitor interphone / Leafy residential area / Ventilation good / Southwestward / Walk-in closet / BS ・ CS ・ CATV / Maintained sidewalk / Floor heating / Delivery Box / Bike shelter 2沿線以上利用可 /システムキッチン /浴室乾燥機 /角住戸 /陽当り良好 /全居室収納 /閑静な住宅地 /LDK15畳以上 /和室 /シャワー付洗面台 /対面式キッチン /セキュリティ充実 /バリアフリー /複層ガラス /駐輪場 /エレベーター /オートバス /高速ネット対応 /温水洗浄便座 /TVモニタ付インターホン /緑豊かな住宅地 /通風良好 /南西向き /ウォークインクロゼット /BS・CS・CATV /整備された歩道 /床暖房 /宅配ボックス /バイク置場 | Property name 物件名 | | Lions Totsuka Aeris Fort ライオンズ戸塚エアリスフォート | Price 価格 | | 34,800,000 yen 3480万円 | Floor plan 間取り | | 3LDK 3LDK | Units sold 販売戸数 | | 1 units 1戸 | Total units 総戸数 | | 63 units 63戸 | Occupied area 専有面積 | | 75 sq m (center line of wall) 75m2(壁芯) | Other area その他面積 | | Balcony area: 17.76 sq m バルコニー面積:17.76m2 | Whereabouts floor / structures and stories 所在階/構造・階建 | | 3rd floor / RC7 story 3階/RC7階建 | Completion date 完成時期(築年月) | | June 2008 2008年6月 | Address 住所 | | Kanagawa Prefecture, Totsuka-ku, Yokohama-shi Kamikurata cho 神奈川県横浜市戸塚区上倉田町 | Traffic 交通 | | JR Tokaido Line "Totsuka" walk 16 minutes
JR Yokosuka Line "Totsuka" walk 16 minutes
Blue Line "Totsuka" walk 16 minutes JR東海道本線「戸塚」歩16分
JR横須賀線「戸塚」歩16分
ブルーライン「戸塚」歩16分
| Related links 関連リンク | | [Related Sites of this company] 【この会社の関連サイト】 | Person in charge 担当者より | | Person in charge of real-estate and building Masuda Ken Age: 30 Daigyokai experience: six years since we are living in Kanagawa Prefecture, We thought that if you can tell the goodness of the local to the customer even a little. My hobbies are in the area at the ramen eating Ayumu was nearly domination. Information of delicious ramen shop in addition to real estate, please leave it to me 担当者宅建増田 健年齢:30代業界経験:6年!神奈川県内で生活をしていますので、少しでも地元の良さをお客様へお伝えできればと思っております。趣味はラーメン食べ歩で地域内はほぼ制覇しました。不動産以外にもおいしいラーメン屋の情報は私にお任せ下さい | Contact お問い合せ先 | | TEL: 0120-984841 [Toll free] Please contact the "saw SUUMO (Sumo)" TEL:0120-984841【通話料無料】「SUUMO(スーモ)を見た」と問い合わせください | Administrative expense 管理費 | | 12,200 yen / Month (consignment (commuting)) 1万2200円/月(委託(通勤)) | Repair reserve 修繕積立金 | | 6150 yen / Month 6150円/月 | Time residents 入居時期 | | January 2014 2014年1月 | Whereabouts floor 所在階 | | 3rd floor 3階 | Direction 向き | | Southwest 南西 | Overview and notices その他概要・特記事項 | | Contact: Masuda Health 担当者:増田 健 | Structure-storey 構造・階建て | | RC7 story RC7階建 | Site of the right form 敷地の権利形態 | | Ownership 所有権 | Use district 用途地域 | | Quasi-residence 準住居 | Parking lot 駐車場 | | Site (11,000 yen ~ 14,000 yen / Month) 敷地内(1万1000円 ~ 1万4000円/月) | Company profile 会社概要 | | <Mediation> Minister of Land, Infrastructure and Transport (6) No. 004139 (Ltd.) Daikyo Riarudo Fujisawa shop / Telephone reception → Head Office: Tokyo Yubinbango251-0052 Fujisawa, Kanagawa Prefecture Fujisawa 438-1 LUMINE Fujisawa fifth floor <仲介>国土交通大臣(6)第004139号(株)大京リアルド藤沢店/電話受付→本社:東京〒251-0052 神奈川県藤沢市藤沢438-1 ルミネ藤沢5階 | Construction 施工 | | Toyo Construction Co., Ltd. 東洋建設(株) |
Floor plan間取り図 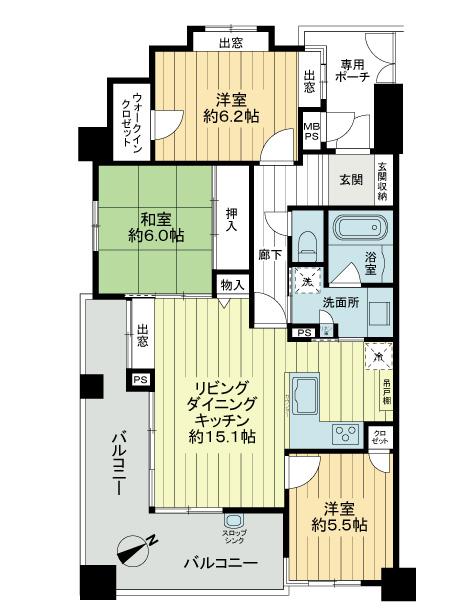 3LDK, Price 34,800,000 yen, Footprint 75 sq m , Day is good per balcony area 17.76 sq m angle dwelling unit
3LDK、価格3480万円、専有面積75m2、バルコニー面積17.76m2 角住戸につき日当たり良好です
Local appearance photo現地外観写真 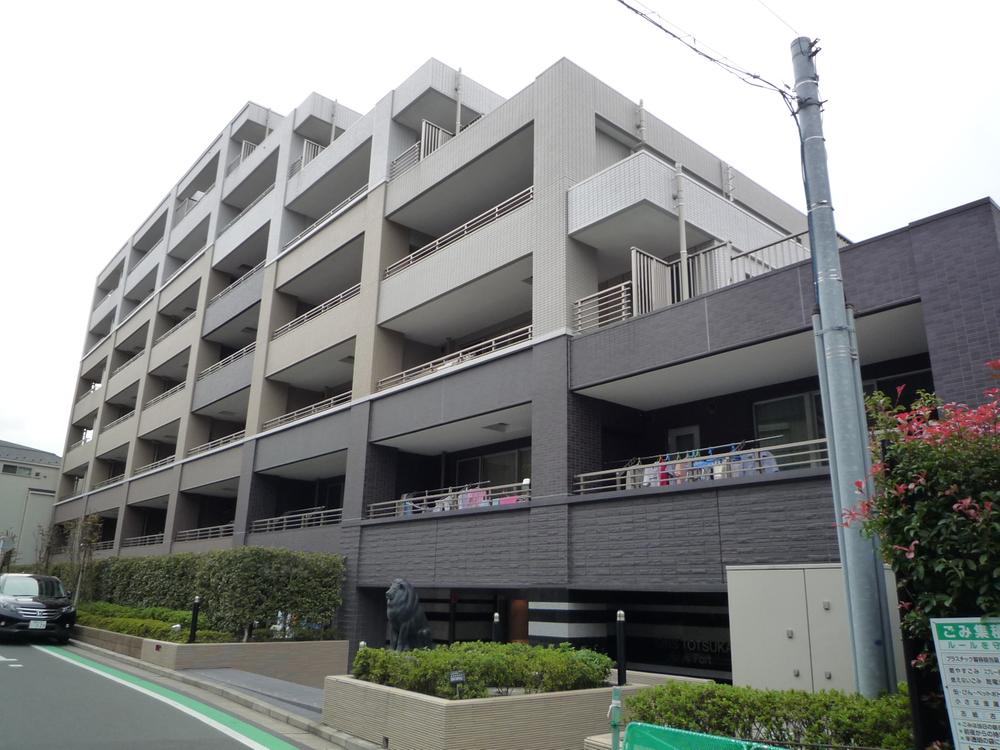 Appearance from the northeast side (2013 October shooting)
北東側からの外観(平成25年10月撮影)
Livingリビング 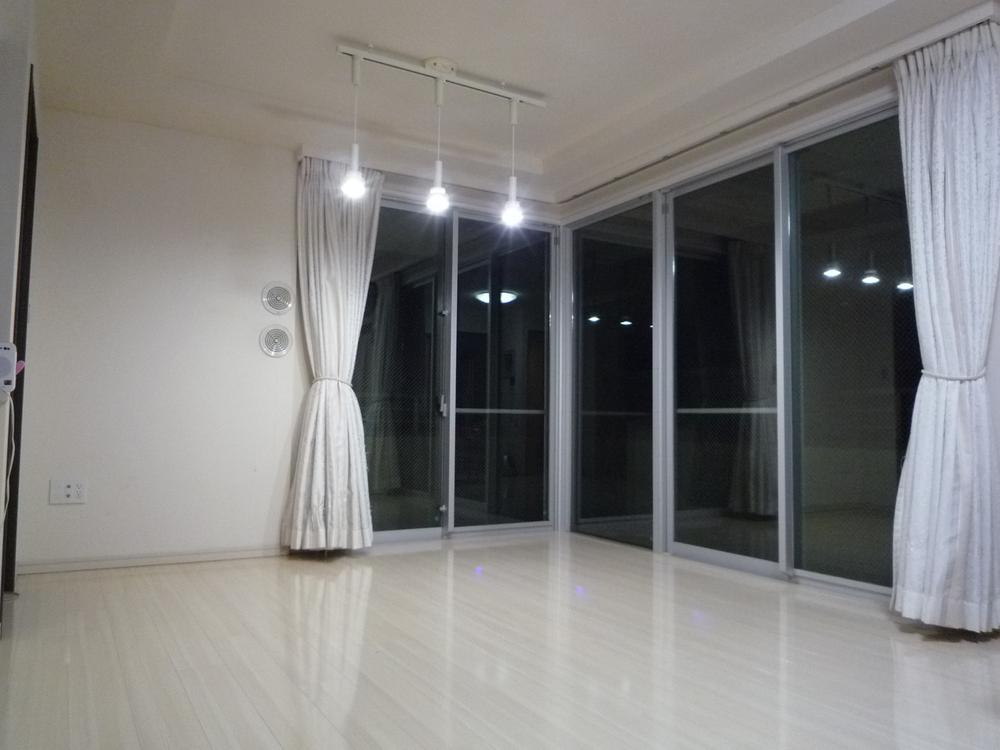 TES Shikiyuka living dining with a heating (2013 October shooting)
TES式床暖房付のリビングダイニング(平成25年10月撮影)
Local appearance photo現地外観写真 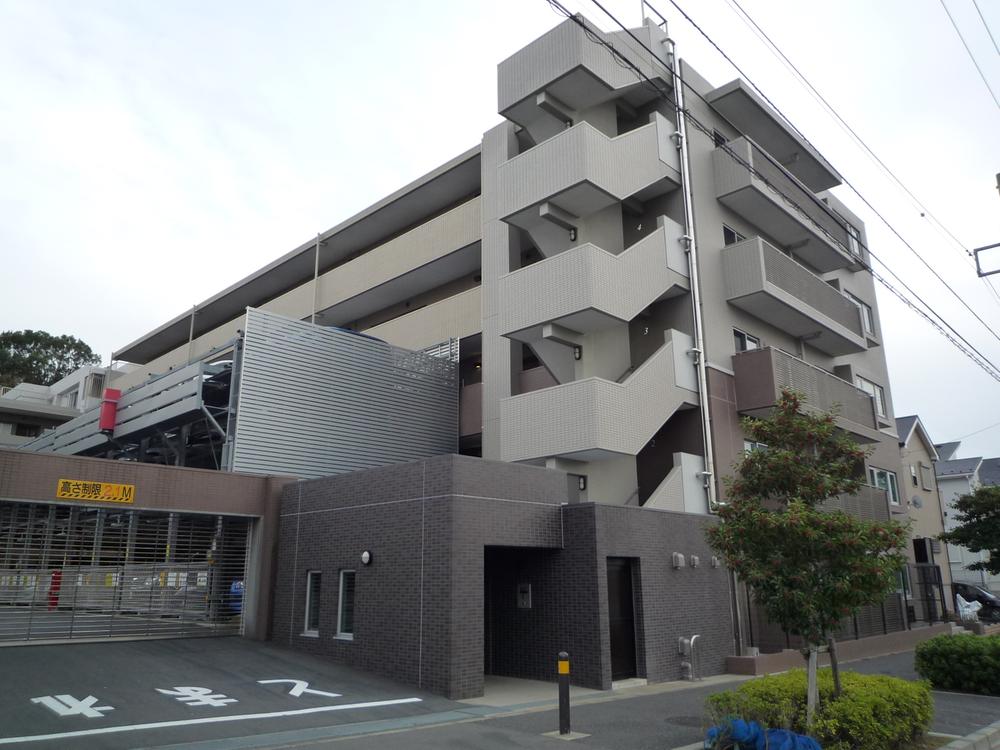 Appearance from the northwest side (2013 October shooting)
北西側からの外観(平成25年10月撮影)
Bathroom浴室 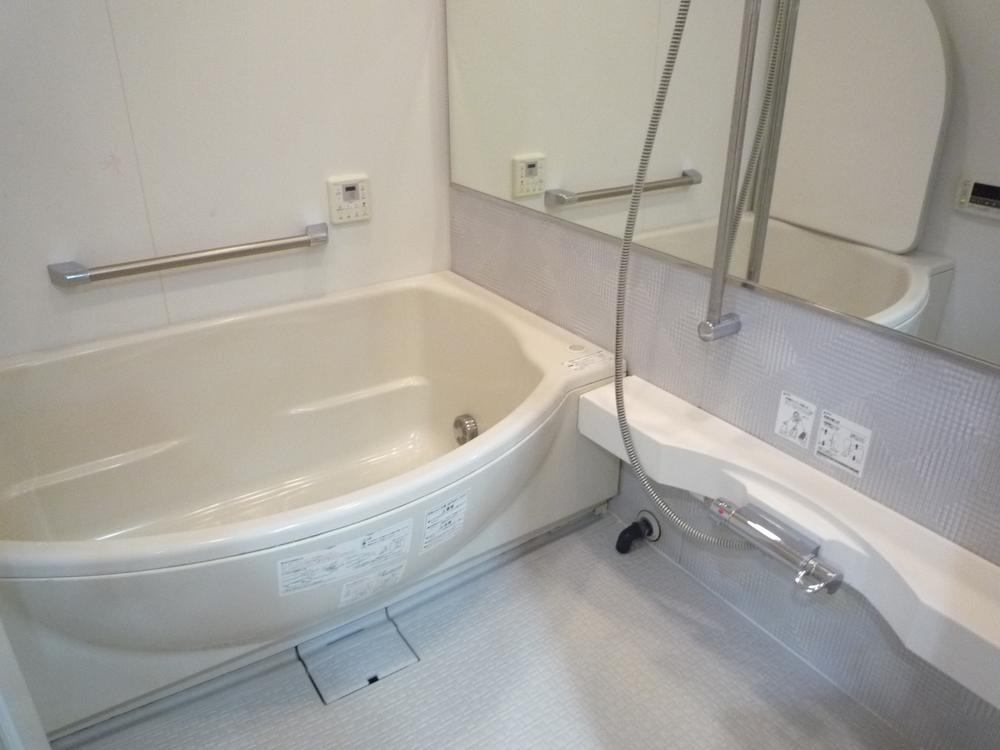 Low floor type ・ Use a wide mirror easy bathroom (2013 October shooting)
低床式・ワイドミラーで使いやすいバスルーム(平成25年10月撮影)
Kitchenキッチン 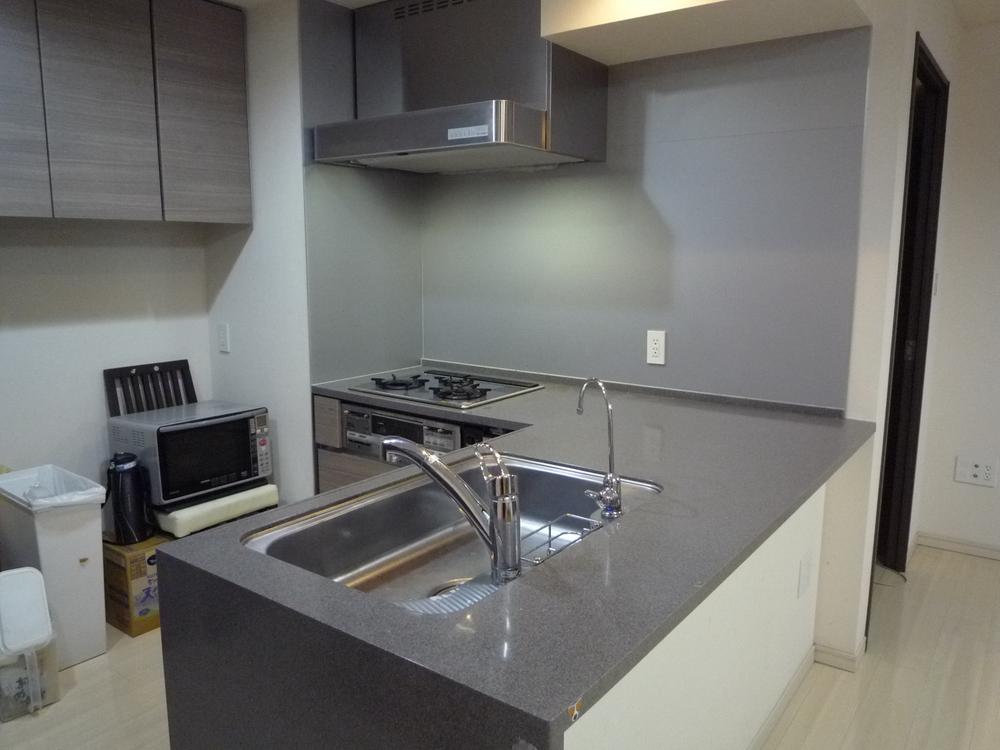 L-shaped open kitchen counter (2013 October shooting)
L字型オープンカウンターキッチン(平成25年10月撮影)
Wash basin, toilet洗面台・洗面所 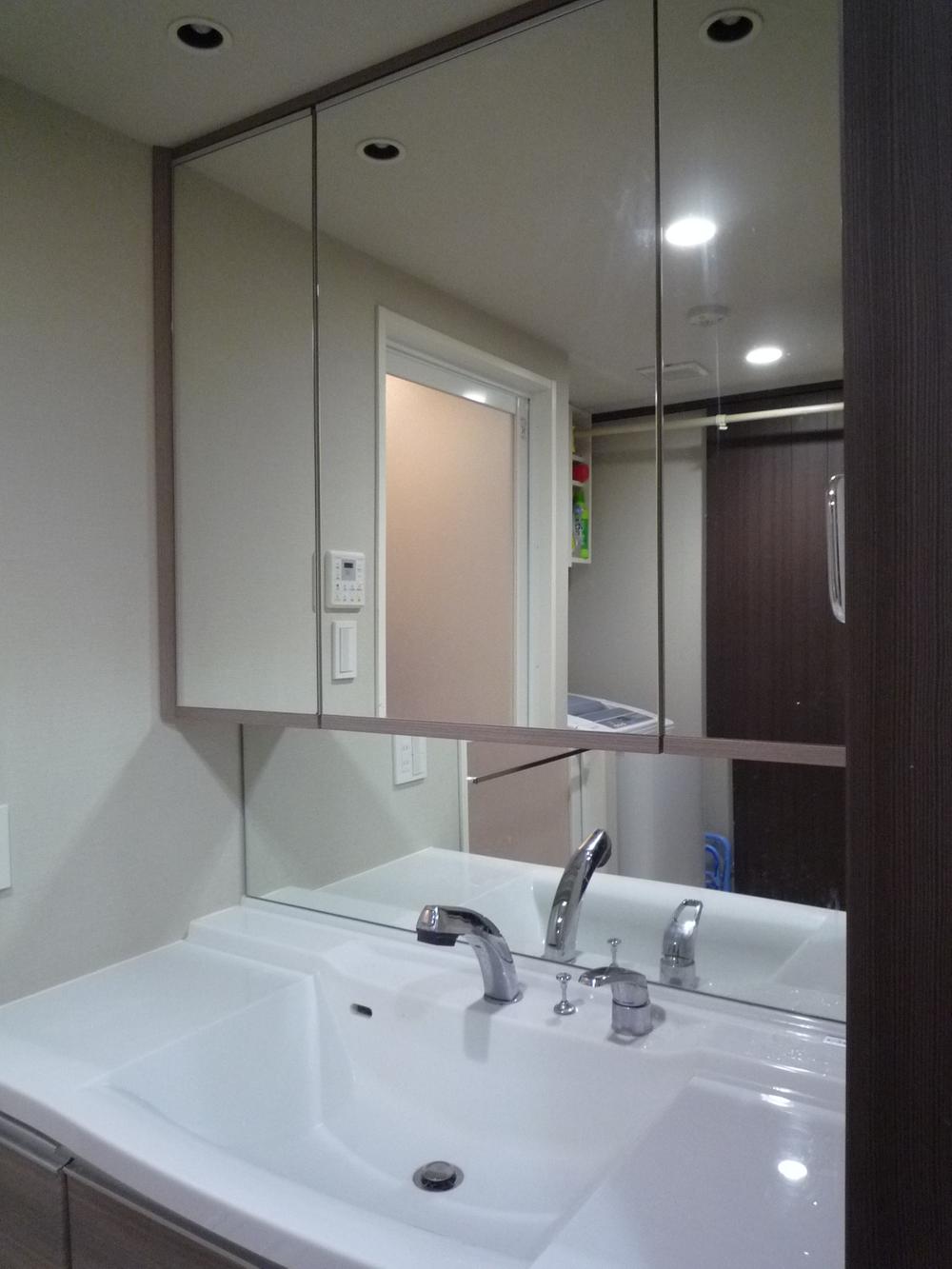 With inside storage ・ Three-sided mirror vanity (2013 October shooting)
内側収納付・3面鏡洗面台(平成25年10月撮影)
Toiletトイレ 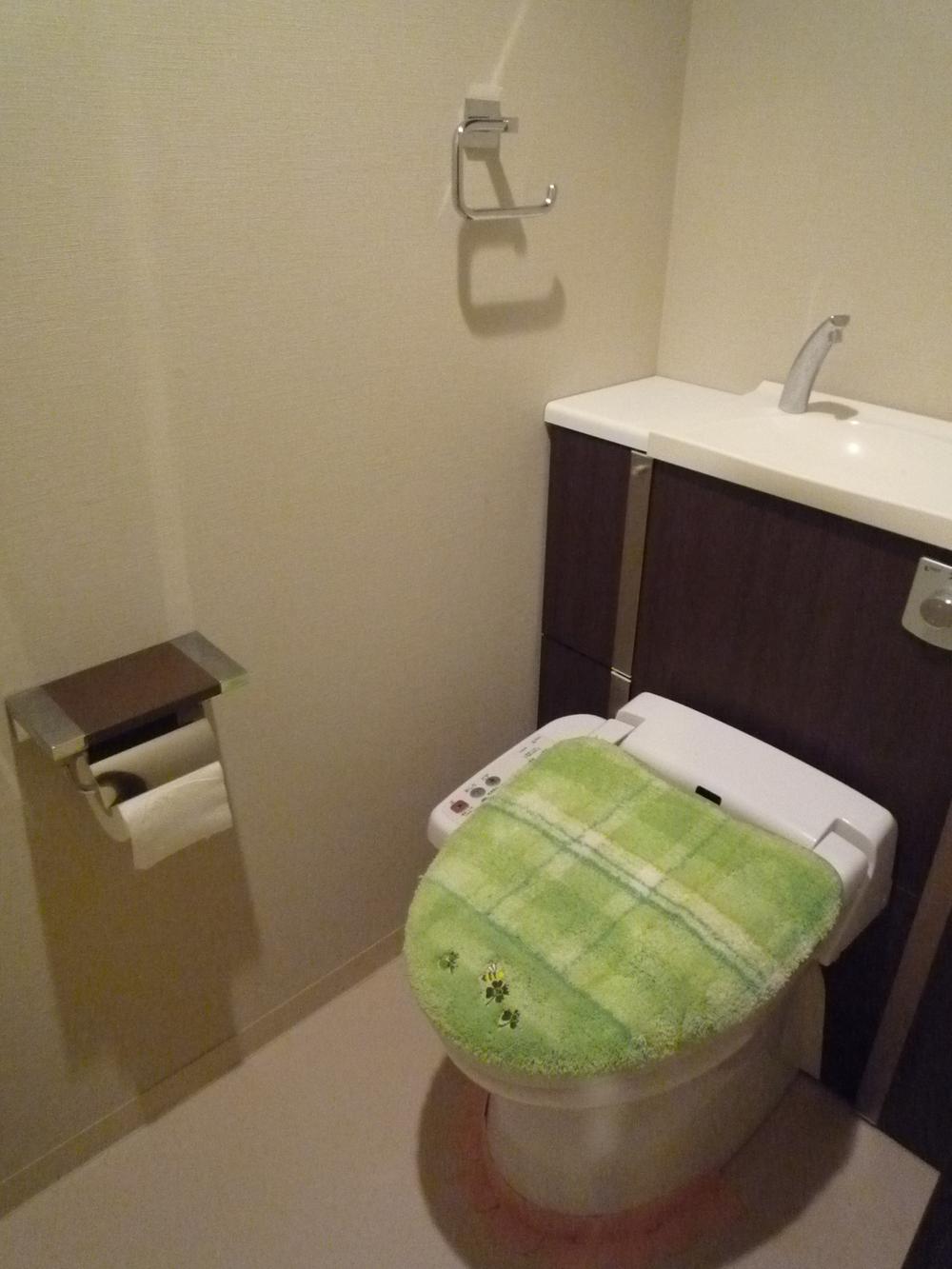 Situation in the toilet (2013 October shooting)
トイレ内の様子(平成25年10月撮影)
Entranceエントランス 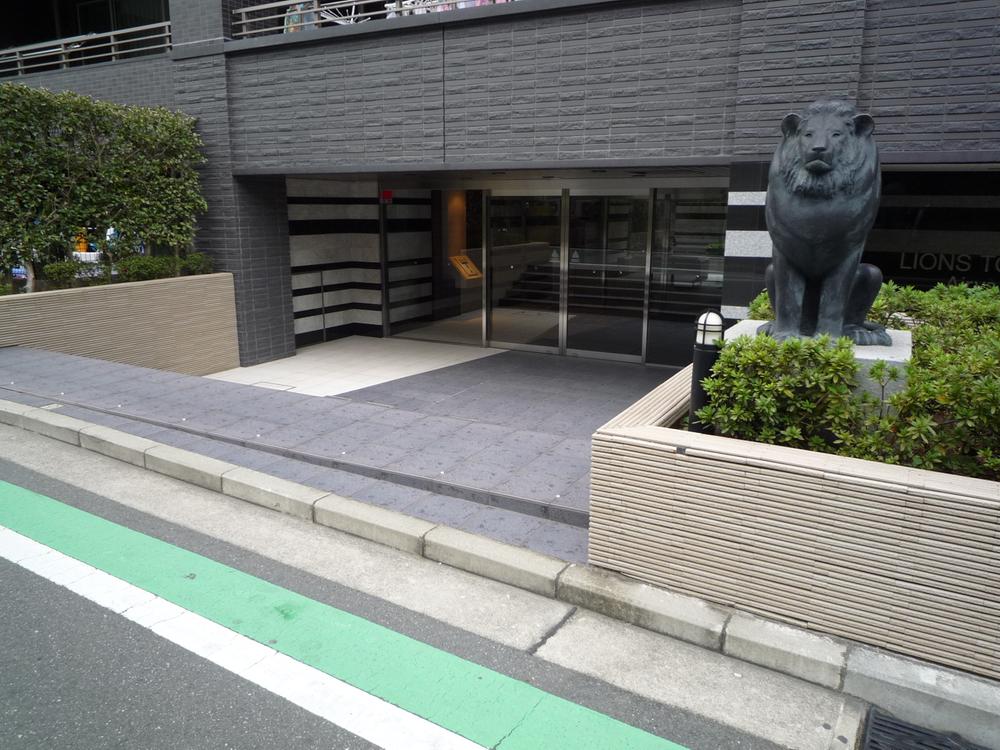 Main entrance state of the (2013 October shooting)
メインエントランスの様子(平成25年10月撮影)
Lobbyロビー 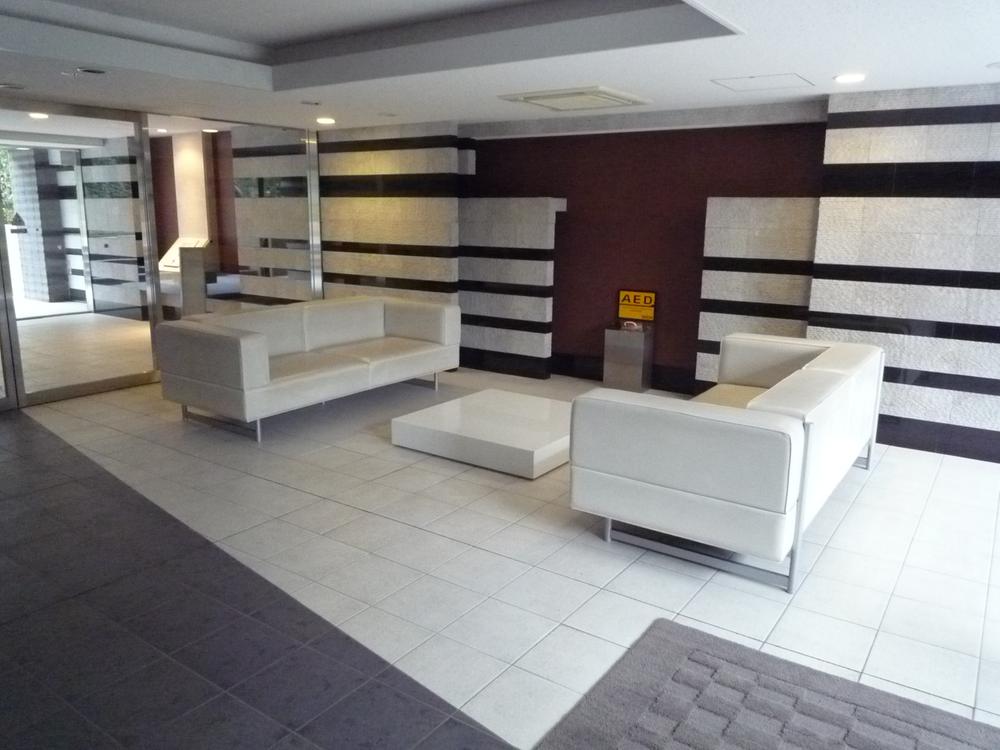 Common area lobby (2013 October shooting)
共用部ロビー(平成25年10月撮影)
Other common areasその他共用部 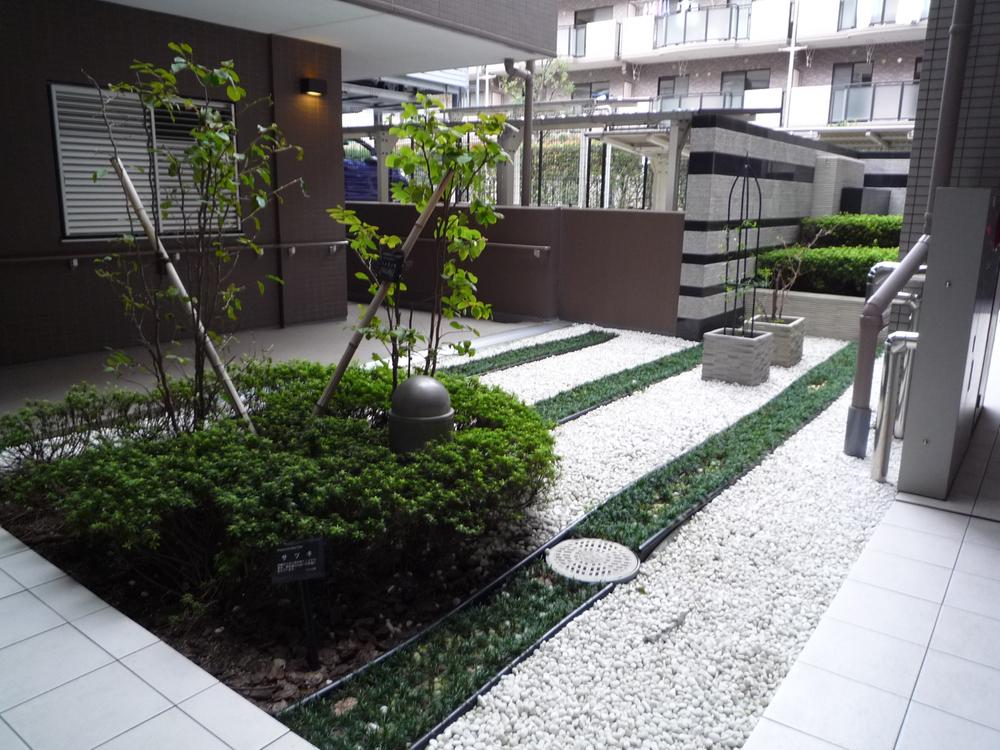 First floor of the courtyard (2013 October shooting)
1階部分中庭(平成25年10月撮影)
Other introspectionその他内観 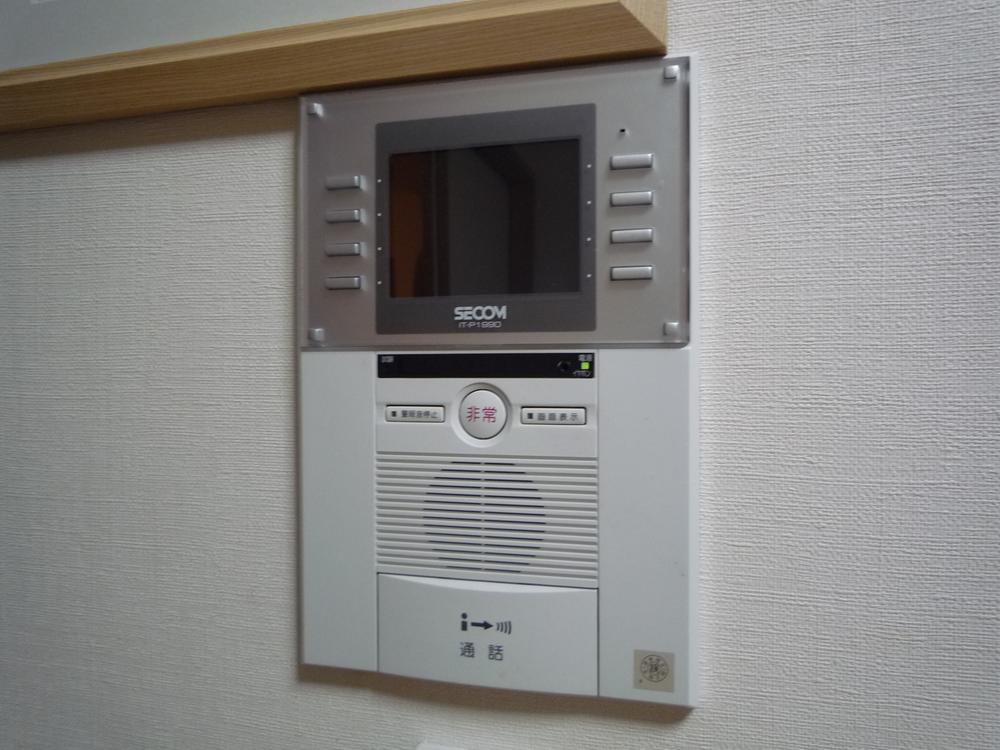 Intercom with TV monitor (2013 October shooting)
TVモニター付インターホン(平成25年10月撮影)
Kitchenキッチン 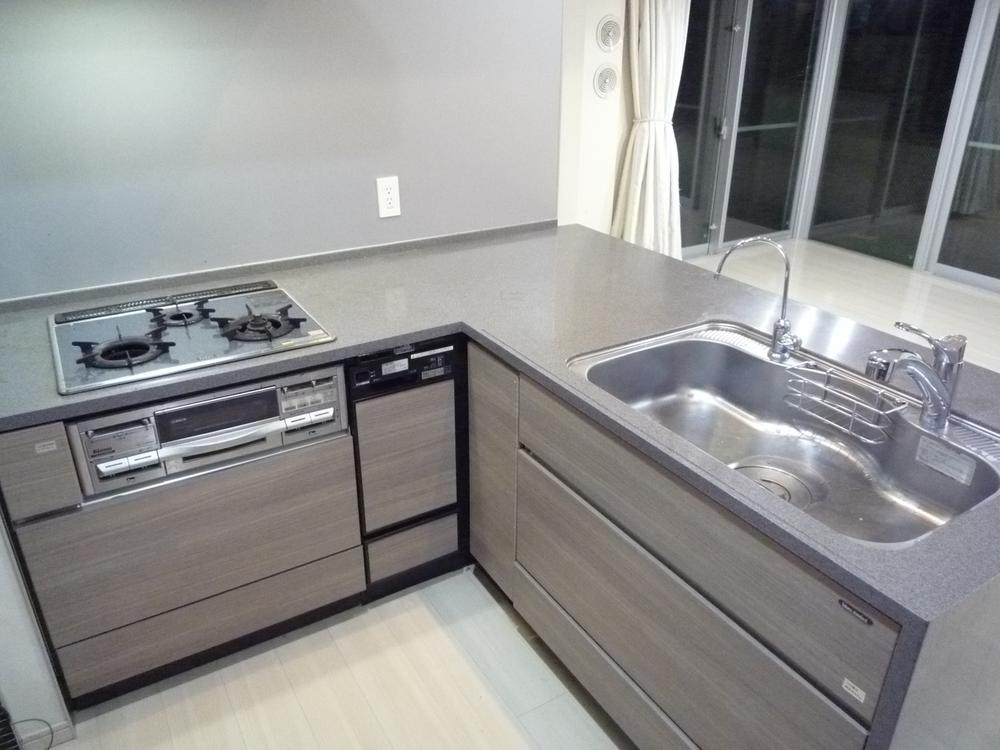 disposer ・ Dishwasher ・ It is a kitchen with a water purifier (2013 October shooting)
ディスポーザー・食洗機・浄水器付のキッチンです(平成25年10月撮影)
Entranceエントランス 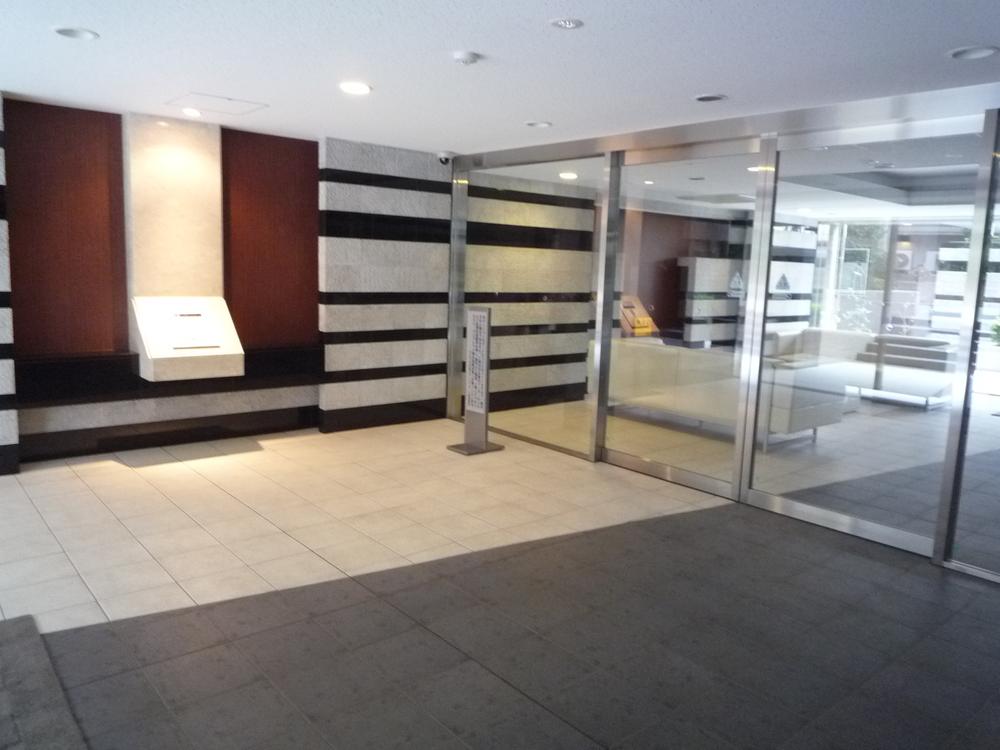 Intercom with TV monitor (2013 October shooting)
TVモニター付インターホン(平成25年10月撮影)
Other common areasその他共用部 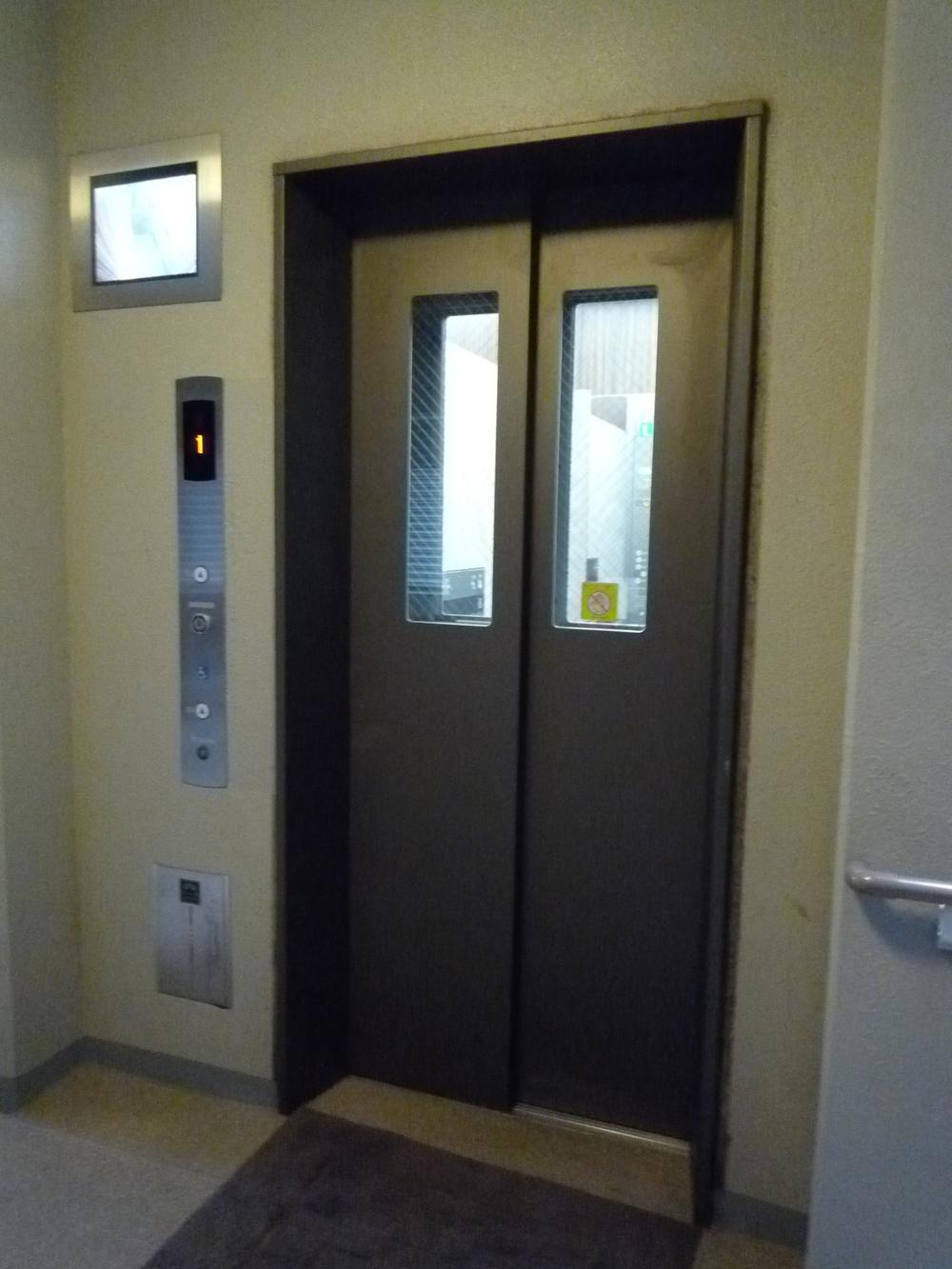 Auto-lock Elevator (2013 October shooting)
オートロックエレベーター(平成25年10月撮影)
Kitchenキッチン 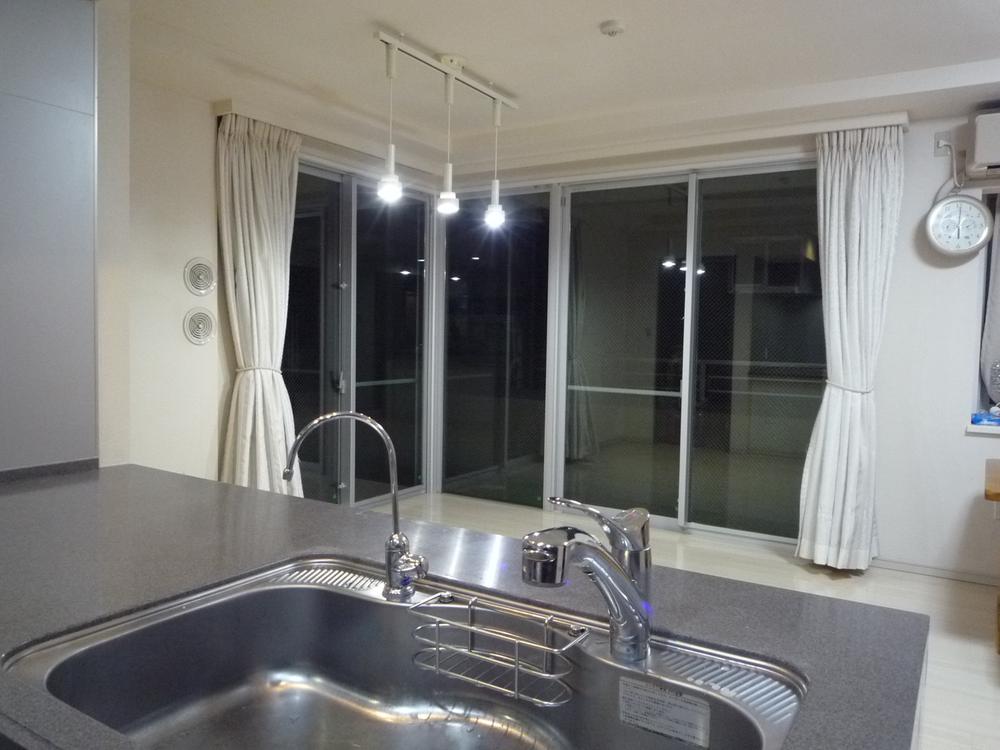 The view from the kitchen counter (2013 October shooting)
キッチンカウンターからの眺め(平成25年10月撮影)
Other common areasその他共用部 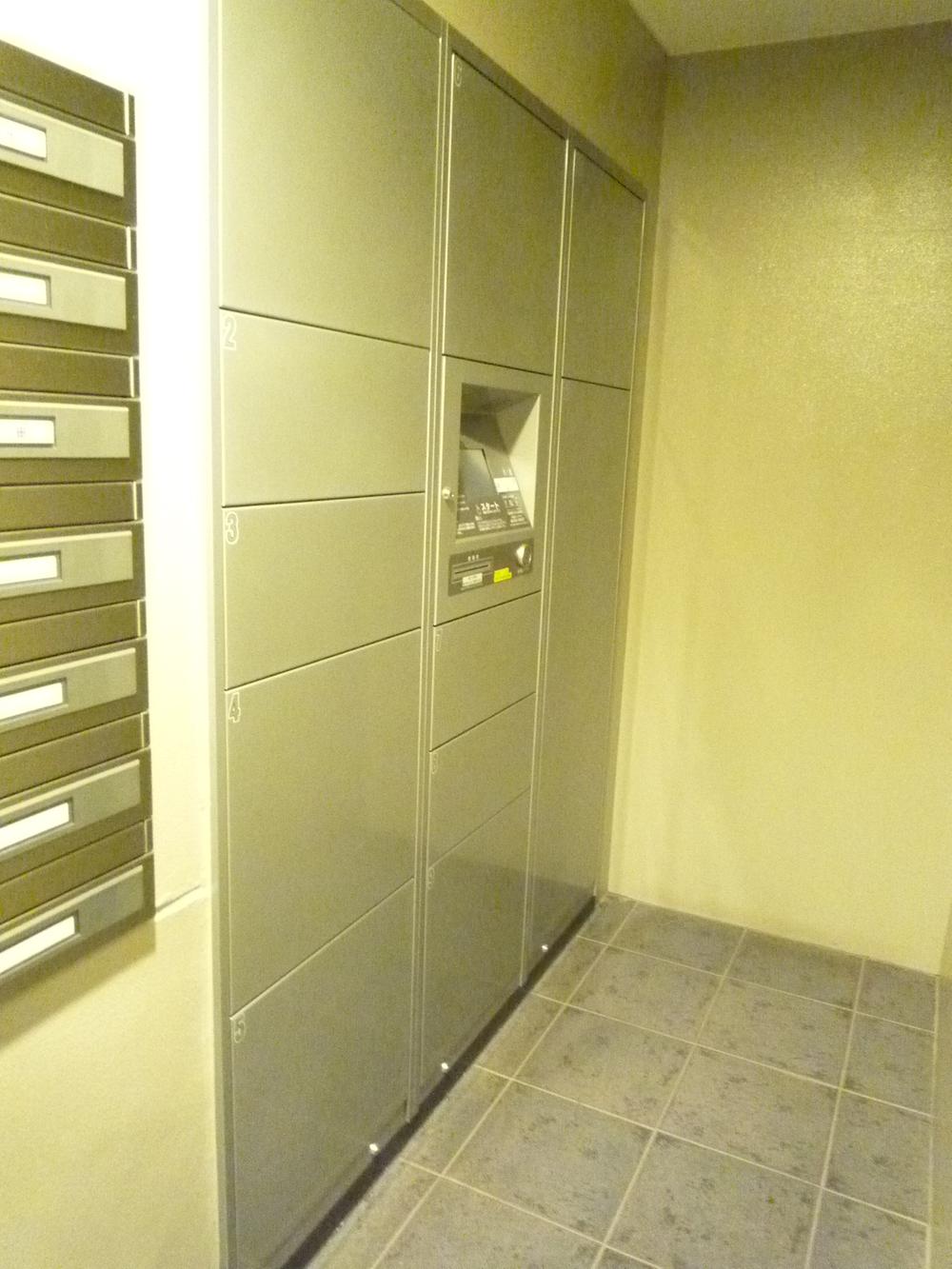 Common areas ・ Home delivery locker (2013 October shooting)
共用部・宅配ロッカー(平成25年10月撮影)
Location
| 

















