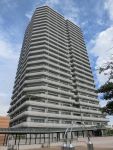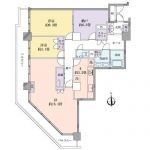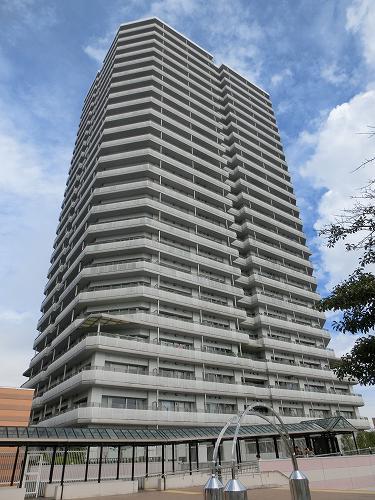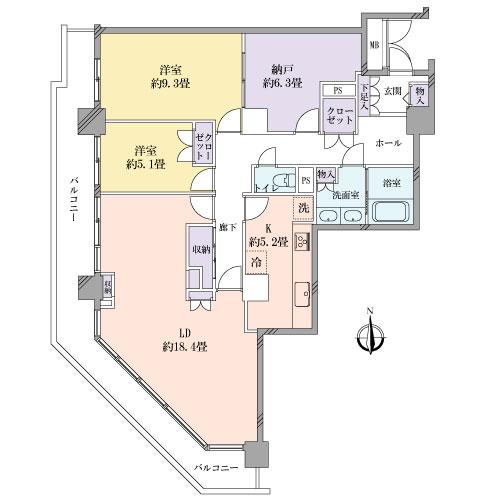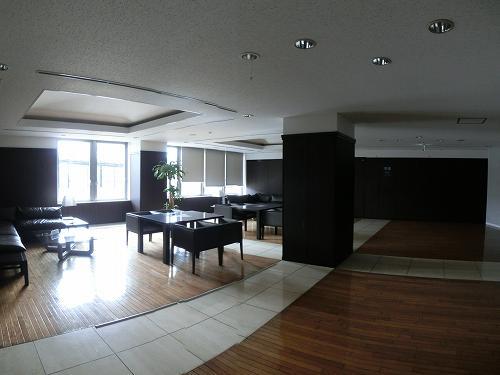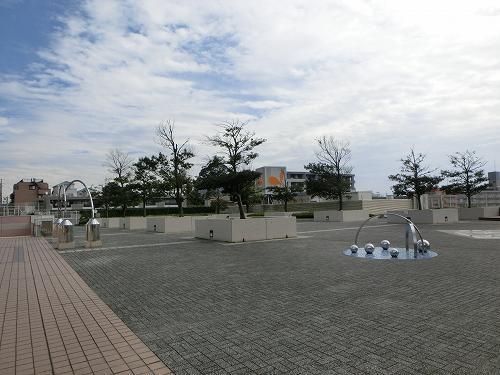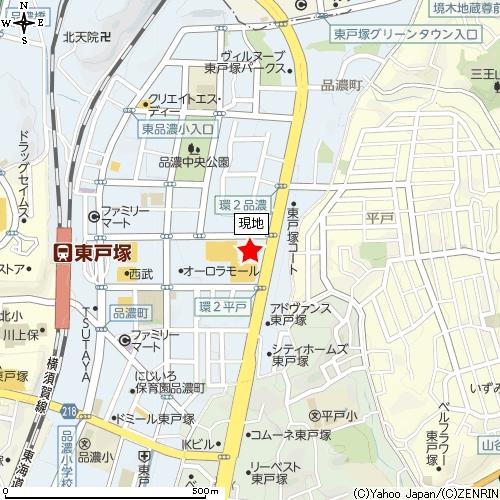|
|
Kanagawa Prefecture, Totsuka-ku, Yokohama-shi
神奈川県横浜市戸塚区
|
|
JR Yokosuka Line "Higashi-Totsuka" walk 5 minutes
JR横須賀線「東戸塚」歩5分
|
|
☆ 1990 July Built ☆ Deck directly from the Aurora Mall City ◎ Seibu Department Store, Aurora Mall, Daiei available
☆平成2年7月築☆オーロラモールシティからのデッキ直結 ◎西武百貨店、オーロラモール、ダイエー利用可能
|
|
◆ 17 floor of the south-west angle of the room ◆ All-electric apartment ◆ Footprint 107.70 sq m
◆17階部分南西角部屋◆オール電化マンション◆専有面積107.70m2
|
Features pickup 特徴ピックアップ | | All-electric オール電化 |
Property name 物件名 | | New City Higashi-Totsuka Towers City 1st ニューシティ東戸塚タワーズシティ1st |
Price 価格 | | 48,500,000 yen 4850万円 |
Floor plan 間取り | | 2LDK + S (storeroom) 2LDK+S(納戸) |
Units sold 販売戸数 | | 1 units 1戸 |
Total units 総戸数 | | 253 units 253戸 |
Occupied area 専有面積 | | 107.7 sq m (32.57 tsubo) (center line of wall) 107.7m2(32.57坪)(壁芯) |
Other area その他面積 | | Balcony area: 25.24 sq m バルコニー面積:25.24m2 |
Whereabouts floor / structures and stories 所在階/構造・階建 | | 17th floor / RC29 basement floor 2-story 17階/RC29階地下2階建 |
Completion date 完成時期(築年月) | | July 1990 1990年7月 |
Address 住所 | | Kanagawa Prefecture, Totsuka-ku, Yokohama-shi Shinano-machi 神奈川県横浜市戸塚区品濃町 |
Traffic 交通 | | JR Yokosuka Line "Higashi-Totsuka" walk 5 minutes JR横須賀線「東戸塚」歩5分
|
Related links 関連リンク | | [Related Sites of this company] 【この会社の関連サイト】 |
Person in charge 担当者より | | Rep Sato 担当者佐藤 |
Contact お問い合せ先 | | Mitsubishi UFJ Real Estate Sales Co., Ltd. Head Office Sales Department Retail Business Office TEL: 0800-805-3941 [Toll free] mobile phone ・ Also available from PHS
Caller ID is not notified
Please contact the "saw SUUMO (Sumo)"
If it does not lead, If the real estate company 三菱UFJ不動産販売(株)本店営業部リテール営業室TEL:0800-805-3941【通話料無料】携帯電話・PHSからもご利用いただけます
発信者番号は通知されません
「SUUMO(スーモ)を見た」と問い合わせください
つながらない方、不動産会社の方は
|
Administrative expense 管理費 | | 11,812 yen / Month (consignment (commuting)) 1万1812円/月(委託(通勤)) |
Repair reserve 修繕積立金 | | 20,094 yen / Month 2万94円/月 |
Expenses 諸費用 | | CATV maintenance cost: 200 yen / Month, CATV repair reserve: 300 yen / Month CATV維持費:200円/月、CATV修繕積立金:300円/月 |
Time residents 入居時期 | | Consultation 相談 |
Whereabouts floor 所在階 | | 17th floor 17階 |
Direction 向き | | Southwest 南西 |
Overview and notices その他概要・特記事項 | | Contact: Sato 担当者:佐藤 |
Structure-storey 構造・階建て | | RC29 basement floor 2-story RC29階地下2階建 |
Site of the right form 敷地の権利形態 | | Ownership 所有権 |
Use district 用途地域 | | Commerce 商業 |
Parking lot 駐車場 | | Sky Mu 空無 |
Company profile 会社概要 | | <Mediation> Minister of Land, Infrastructure and Transport (7) No. 003890 No. Mitsubishi UFJ Real Estate Sales Co., Ltd. Head Office Sales Department Retail Business Office 100-0005 Marunouchi, Chiyoda-ku, Tokyo 1-2-1 Tokio Marine & Nichido Building main building basement first floor <仲介>国土交通大臣(7)第003890号三菱UFJ不動産販売(株)本店営業部リテール営業室〒100-0005 東京都千代田区丸の内1-2-1 東京海上日動ビルディング本館地下1階 |
Construction 施工 | | (Ltd.) Kumagai Gumi Co., Ltd. (株)熊谷組 |
