Used Apartments » Kanto » Kanagawa Prefecture » Totsuka-ku, Yokohama-shi
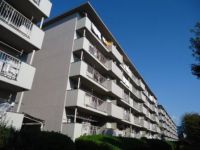 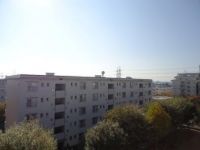
| | Kanagawa Prefecture, Totsuka-ku, Yokohama-shi 神奈川県横浜市戸塚区 |
| JR Yokosuka Line "Higashi-Totsuka" walk 12 minutes JR横須賀線「東戸塚」歩12分 |
| It is close to the city, Facing south, Yang per good, top floor ・ No upper floor, South balcony, Ventilation good 市街地が近い、南向き、陽当り良好、最上階・上階なし、南面バルコニー、通風良好 |
| Olympic Higashi-Totsuka store ・ ・ ・ 450M Super Cocos 21 Higashi-Totsuka store ・ ・ ・ 300M Kawakami Elementary School ・ ・ ・ 600M Akiba junior high school ・ ・ ・ 900M Maeda-cho Park ・ ・ ・ 50M オリンピック東戸塚店・・・450Mスーパーココス21東戸塚店・・・300M川上小学校・・・600M秋葉中学校・・・900M前田町公園・・・50M |
Features pickup 特徴ピックアップ | | It is close to the city / Facing south / Yang per good / top floor ・ No upper floor / South balcony / Ventilation good 市街地が近い /南向き /陽当り良好 /最上階・上階なし /南面バルコニー /通風良好 | Property name 物件名 | | Maeda Heights [top floor ・ View ・ Good per sun] 前田ハイツ【最上階・眺望・陽当たり良好】 | Price 価格 | | 12.8 million yen 1280万円 | Floor plan 間取り | | 2LDK 2LDK | Units sold 販売戸数 | | 1 units 1戸 | Total units 総戸数 | | 440 units 440戸 | Occupied area 専有面積 | | 66.77 sq m (20.19 tsubo) (center line of wall) 66.77m2(20.19坪)(壁芯) | Other area その他面積 | | Balcony area: 8.7 sq m バルコニー面積:8.7m2 | Whereabouts floor / structures and stories 所在階/構造・階建 | | 5th floor / RC5 story 5階/RC5階建 | Completion date 完成時期(築年月) | | March 1977 1977年3月 | Address 住所 | | Kanagawa Prefecture, Totsuka-ku, Yokohama-shi Maeda-cho 神奈川県横浜市戸塚区前田町 | Traffic 交通 | | JR Yokosuka Line "Higashi-Totsuka" walk 12 minutes JR横須賀線「東戸塚」歩12分
| Related links 関連リンク | | [Related Sites of this company] 【この会社の関連サイト】 | Person in charge 担当者より | | Rep Fujita manned 担当者藤田 有人 | Contact お問い合せ先 | | TEL: 0120-984841 [Toll free] Please contact the "saw SUUMO (Sumo)" TEL:0120-984841【通話料無料】「SUUMO(スーモ)を見た」と問い合わせください | Administrative expense 管理費 | | 14,000 yen / Month (self-management) 1万4000円/月(自主管理) | Repair reserve 修繕積立金 | | 3000 yen / Month 3000円/月 | Expenses 諸費用 | | Autonomous membership fee: 2400 yen / Year 自治会費:2400円/年 | Time residents 入居時期 | | Consultation 相談 | Whereabouts floor 所在階 | | 5th floor 5階 | Direction 向き | | South 南 | Overview and notices その他概要・特記事項 | | Contact: Fujita manned 担当者:藤田 有人 | Structure-storey 構造・階建て | | RC5 story RC5階建 | Site of the right form 敷地の権利形態 | | Ownership 所有権 | Use district 用途地域 | | One middle and high, Two mid-high 1種中高、2種中高 | Company profile 会社概要 | | <Mediation> Minister of Land, Infrastructure and Transport (6) No. 004,139 (one company) Real Estate Association (Corporation) metropolitan area real estate Fair Trade Council member (Ltd.) Daikyo Riarudo Yokohama Store Sales Section 2 / Telephone reception → Head Office: Tokyo Yubinbango220-0012 Yokohama, Kanagawa Prefecture Minato Mirai, Nishi-ku, 3-6-1 Minato Mirai Center Building <仲介>国土交通大臣(6)第004139号(一社)不動産協会会員 (公社)首都圏不動産公正取引協議会加盟(株)大京リアルド横浜店営業二課/電話受付→本社:東京〒220-0012 神奈川県横浜市西区みなとみらい3-6-1 みなとみらいセンタービル | Construction 施工 | | (Ltd.) Fujita (株)フジタ |
Local appearance photo現地外観写真 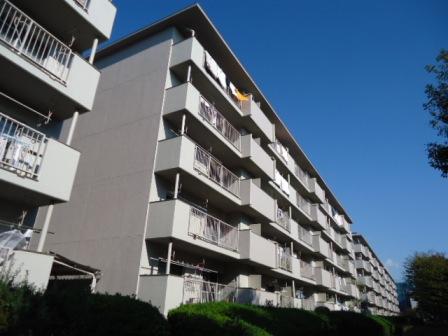 Local (11 May 2013) Shooting
現地(2013年11月)撮影
View photos from the dwelling unit住戸からの眺望写真 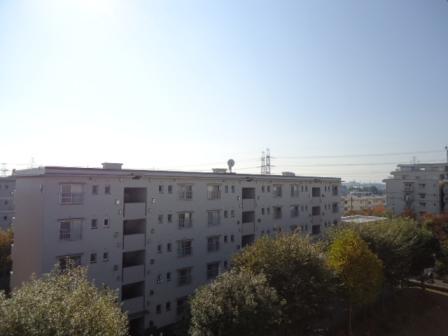 View from the site (November 2013) Shooting
現地からの眺望(2013年11月)撮影
Floor plan間取り図 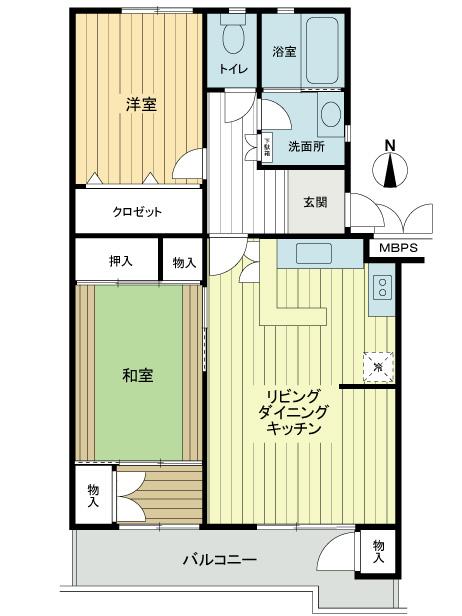 2LDK, Price 12.8 million yen, Occupied area 66.77 sq m , Balcony area 8.7 sq m footprint: 66.77 square meters Balcony area: 8.7 square meters
2LDK、価格1280万円、専有面積66.77m2、バルコニー面積8.7m2 専有面積:66.77平米
バルコニー面積:8.7平米
Livingリビング 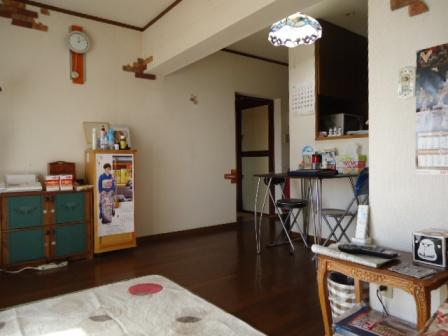 Indoor (11 May 2013) Shooting
室内(2013年11月)撮影
Bathroom浴室 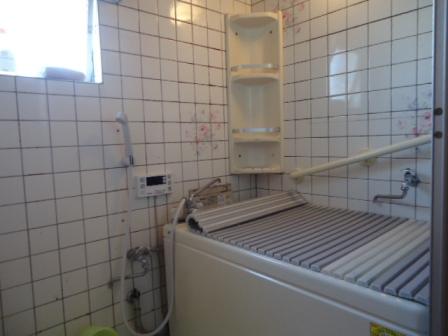 Indoor (11 May 2013) Shooting
室内(2013年11月)撮影
Kitchenキッチン 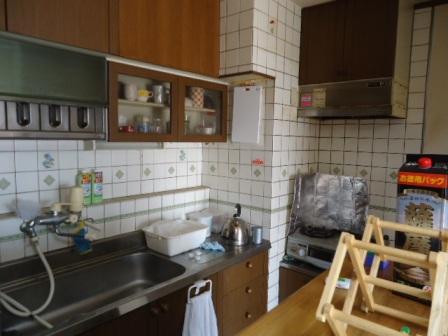 Indoor (11 May 2013) Shooting
室内(2013年11月)撮影
Entrance玄関 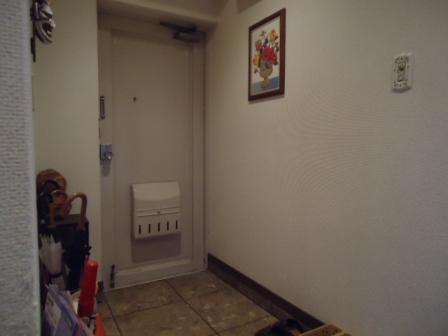 Local (11 May 2013) Shooting
現地(2013年11月)撮影
Wash basin, toilet洗面台・洗面所 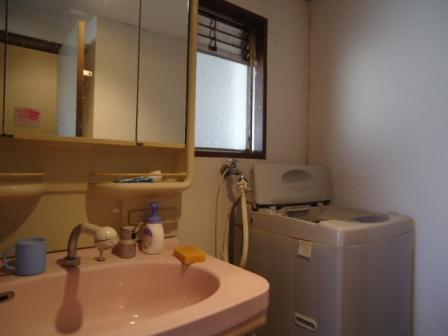 Indoor (11 May 2013) Shooting
室内(2013年11月)撮影
Otherその他 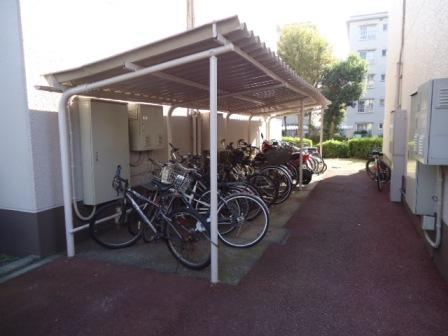 Bicycle shed
自転車置き場
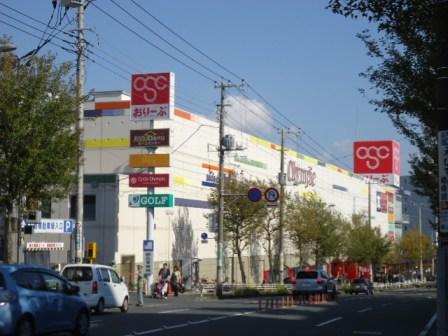 Olympic Higashi-Totsuka store ・ ・ ・ 450M
オリンピック東戸塚店・・・450M
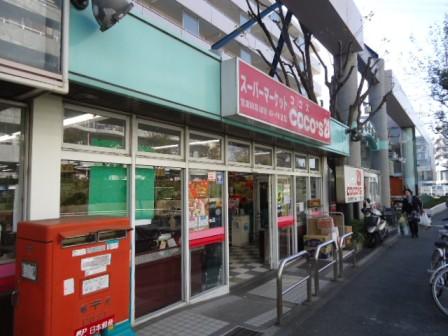 Super Cocos 21 ・ ・ ・ 300M
スーパーココス21・・・300M
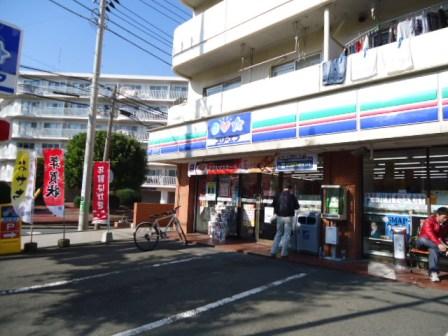 Three F Higashi-Totsuka store ・ ・ ・ 40M
スリーエフ東戸塚店・・・40M
Location
|













