Used Apartments » Kanto » Kanagawa Prefecture » Totsuka-ku, Yokohama-shi
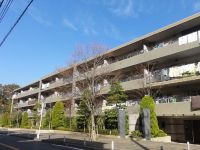 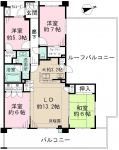
| | Kanagawa Prefecture, Totsuka-ku, Yokohama-shi 神奈川県横浜市戸塚区 |
| JR Yokosuka Line "Higashi-Totsuka" walk 14 minutes JR横須賀線「東戸塚」歩14分 |
| See the mountain, It is close to golf course, It is close to the city, System kitchen, Bathroom Dryer, Corner dwelling unit, All room storage, A quiet residential area, LDK15 tatami mats or more, Around traffic fewerese-style room, top floor ・ No upper floor 山が見える、ゴルフ場が近い、市街地が近い、システムキッチン、浴室乾燥機、角住戸、全居室収納、閑静な住宅地、LDK15畳以上、周辺交通量少なめ、和室、最上階・上階なし |
| JR Yokosuka Line "Higashi-Totsuka" station 14 mins, February 2005 Built, Breath Taju resides in the first-class low-rise exclusive residential area Higashi-Totsuka. 5 floor of low-rise 5-storey. Northeast corner room, Of 91.5 square meters 4LDK. LD and the living room two rooms are facing, It is taken between the wide span. Open is a specific room with a roof balcony of 44.58 square meters. Roof balcony depth there is maximum 5.2m, Gardening, Full like a beer while watching the night view of the children of the pool and the Higashi-Totsuka Station district in the summer, Available in a variety of applications. The main bedroom 7 Pledge + WIC, Opening Thank 2 places. Things enter the three places in the LD, There is a floor heating. Since the kitchen there is a pantry (pantry), Can be stored at normal temperature can be stored food, etc.. It is a step-free flat floor design between the living room. JR横須賀線「東戸塚」駅徒歩14分、平成17年2月築、第一種低層住居専用地域に存するブレスタージュ東戸塚。低層5階建の5階部分。北東角部屋、91.5平米の4LDK。LDと居室2室が面した、ワイドスパンの間取です。44.58平米のルーフバルコニー付の開放的なお部屋です。ルーフバルコニーは奥行が最大5.2mあり、ガーデニング、夏場にお子様のプールや東戸塚駅方面の夜景を見ながらビールを一杯等、様々な用途にご利用いただけます。主寝室7帖+WIC、開口部が2ヵ所ございます。LDには物入が3ヵ所、床暖房がございます。キッチンにはパントリー(食品庫)があるため、常温保存可能な食品等を収納可能です。居室間に段差のないフラットフロア設計です。 |
Features pickup 特徴ピックアップ | | See the mountain / It is close to golf course / It is close to the city / System kitchen / Bathroom Dryer / Corner dwelling unit / All room storage / A quiet residential area / LDK15 tatami mats or more / Around traffic fewer / Japanese-style room / top floor ・ No upper floor / Face-to-face kitchen / Wide balcony / Barrier-free / Plane parking / 2 or more sides balcony / Bicycle-parking space / Elevator / Otobasu / High speed Internet correspondence / Warm water washing toilet seat / TV monitor interphone / Leafy residential area / Urban neighborhood / Mu front building / Ventilation good / Good view / Walk-in closet / water filter / Pets Negotiable / BS ・ CS ・ CATV / Maintained sidewalk / roof balcony / Floor heating / Delivery Box 山が見える /ゴルフ場が近い /市街地が近い /システムキッチン /浴室乾燥機 /角住戸 /全居室収納 /閑静な住宅地 /LDK15畳以上 /周辺交通量少なめ /和室 /最上階・上階なし /対面式キッチン /ワイドバルコニー /バリアフリー /平面駐車場 /2面以上バルコニー /駐輪場 /エレベーター /オートバス /高速ネット対応 /温水洗浄便座 /TVモニタ付インターホン /緑豊かな住宅地 /都市近郊 /前面棟無 /通風良好 /眺望良好 /ウォークインクロゼット /浄水器 /ペット相談 /BS・CS・CATV /整備された歩道 /ルーフバルコニー /床暖房 /宅配ボックス | Property name 物件名 | | Breath Taju Higashi-Totsuka ブレスタージュ東戸塚 | Price 価格 | | 39,900,000 yen 3990万円 | Floor plan 間取り | | 4LDK 4LDK | Units sold 販売戸数 | | 1 units 1戸 | Total units 総戸数 | | 101 units 101戸 | Occupied area 専有面積 | | 91.5 sq m (27.67 tsubo) (center line of wall) 91.5m2(27.67坪)(壁芯) | Other area その他面積 | | Balcony area: 21 sq m , Roof balcony: 44.58 sq m (use fee 1780 yen / Month) バルコニー面積:21m2、ルーフバルコニー:44.58m2(使用料1780円/月) | Whereabouts floor / structures and stories 所在階/構造・階建 | | 5th floor / RC5 story 5階/RC5階建 | Completion date 完成時期(築年月) | | February 2005 2005年2月 | Address 住所 | | Kanagawa Prefecture, Totsuka-ku, Yokohama-shi Kawakami-cho, 639-1 神奈川県横浜市戸塚区川上町639-1 | Traffic 交通 | | JR Yokosuka Line "Higashi-Totsuka" walk 14 minutes JR横須賀線「東戸塚」歩14分
| Related links 関連リンク | | [Related Sites of this company] 【この会社の関連サイト】 | Person in charge 担当者より | | Rep Horie Yoichi Age: 20 Daigyokai Experience: 7 years customers Please tell us the "ideal of the house". And trouble together, Thinking, Let's put out the answer. All the help for the, I will be happy to. Please leave. 担当者堀江 陽一年齢:20代業界経験:7年お客様の「理想の住まい」をお聞かせ下さい。そして一緒に悩み、考え、答えを出していきましょう。その為のあらゆるお手伝いを、私がさせて頂きます。お任せ下さい。 | Contact お問い合せ先 | | TEL: 0800-603-0693 [Toll free] mobile phone ・ Also available from PHS
Caller ID is not notified
Please contact the "saw SUUMO (Sumo)"
If it does not lead, If the real estate company TEL:0800-603-0693【通話料無料】携帯電話・PHSからもご利用いただけます
発信者番号は通知されません
「SUUMO(スーモ)を見た」と問い合わせください
つながらない方、不動産会社の方は
| Administrative expense 管理費 | | 13,820 yen / Month (consignment (commuting)) 1万3820円/月(委託(通勤)) | Repair reserve 修繕積立金 | | 7510 yen / Month 7510円/月 | Expenses 諸費用 | | Internet flat rate: 2100 yen / Month インターネット定額料金:2100円/月 | Time residents 入居時期 | | March 2014 schedule 2014年3月予定 | Whereabouts floor 所在階 | | 5th floor 5階 | Direction 向き | | East 東 | Overview and notices その他概要・特記事項 | | Contact: Horie Yoichi 担当者:堀江 陽一 | Structure-storey 構造・階建て | | RC5 story RC5階建 | Site of the right form 敷地の権利形態 | | Ownership 所有権 | Use district 用途地域 | | One low-rise 1種低層 | Company profile 会社概要 | | <Mediation> Minister of Land, Infrastructure and Transport (3) No. 006,019 (one company) Property distribution management Association (Corporation) metropolitan area real estate Fair Trade Council member Mitsubishi Estate House net Co., Ltd. Yokohama office Yubinbango221-0835 Kanagawa Prefecture, Kanagawa-ku, Yokohama-shi Tsuruya-cho 2-23-2 TS Plaza Building third floor <仲介>国土交通大臣(3)第006019号(一社)不動産流通経営協会会員 (公社)首都圏不動産公正取引協議会加盟三菱地所ハウスネット(株)横浜営業所〒221-0835 神奈川県横浜市神奈川区鶴屋町2-23-2 TSプラザビル3階 | Construction 施工 | | (Ltd.) Tokyu Construction (株)東急建設 |
Local appearance photo現地外観写真 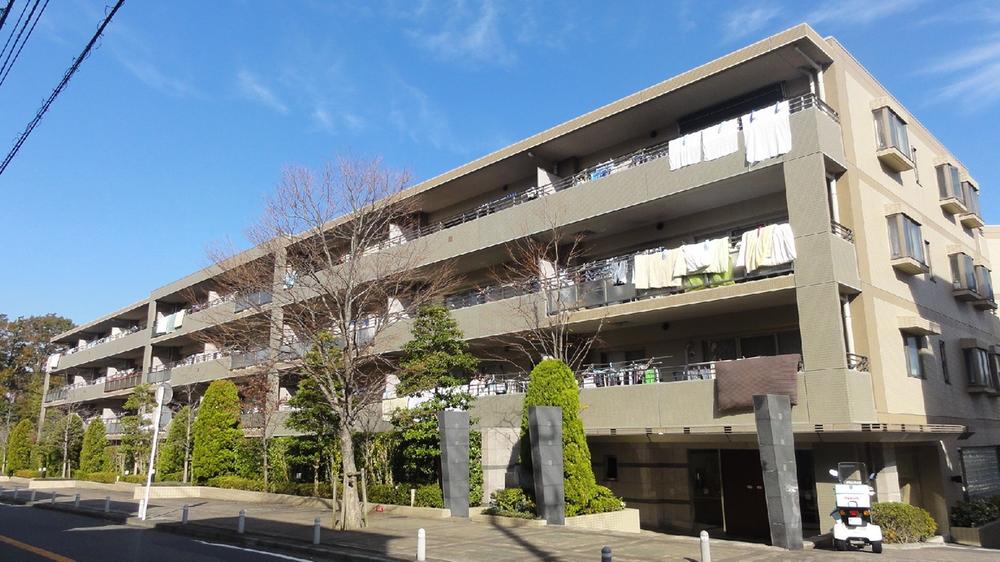 Local (12 May 2013) Shooting
現地(2013年12月)撮影
Floor plan間取り図 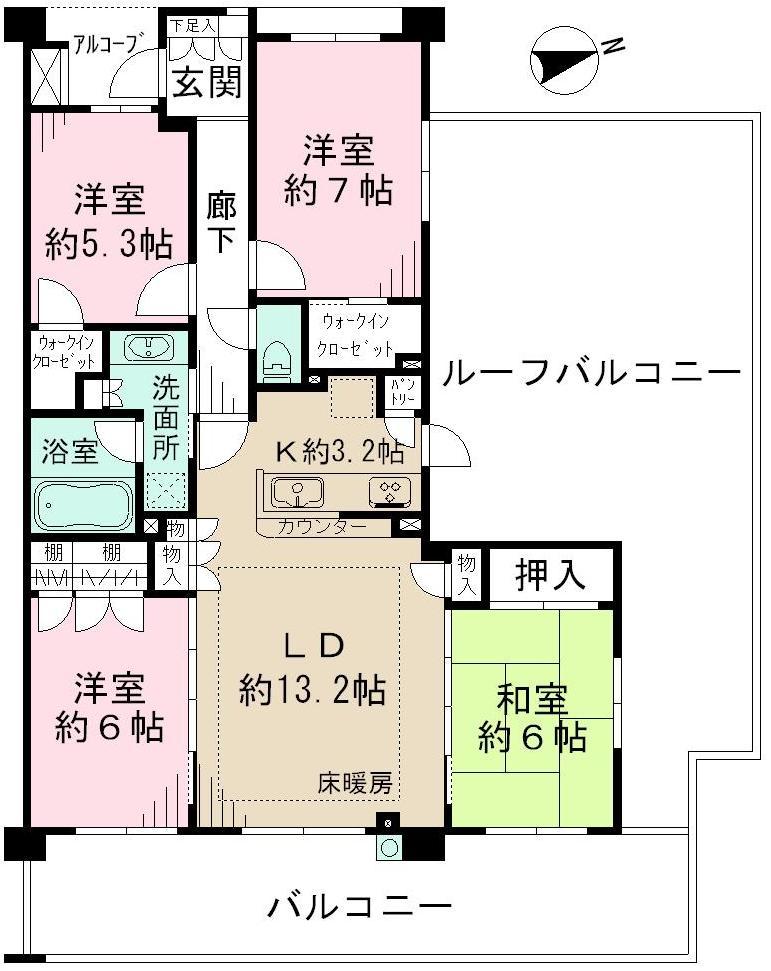 4LDK, Price 39,900,000 yen, Footprint 91.5 sq m , Balcony area 21 sq m
4LDK、価格3990万円、専有面積91.5m2、バルコニー面積21m2
View photos from the dwelling unit住戸からの眺望写真 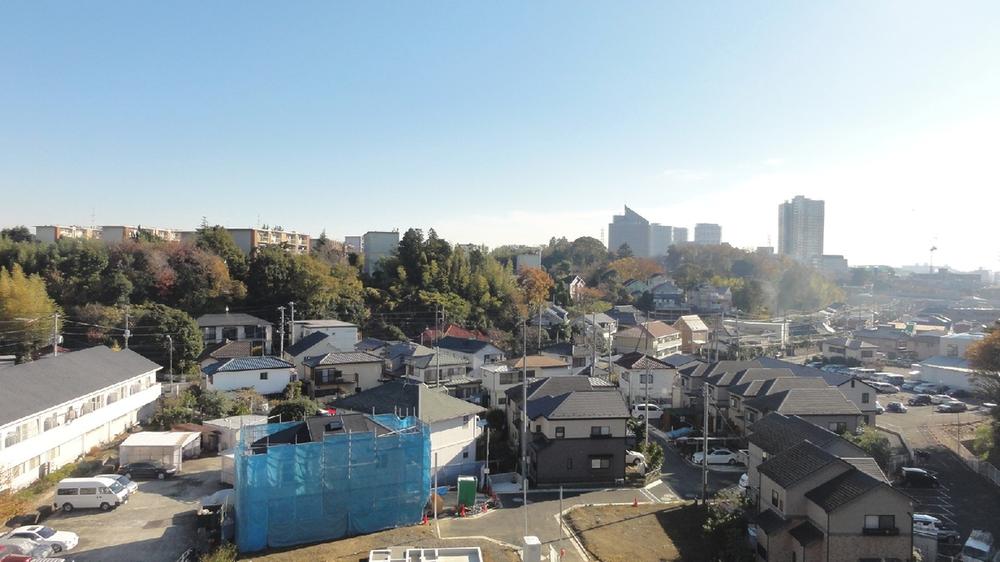 View from the site (December 2013) Shooting
現地からの眺望(2013年12月)撮影
Local appearance photo現地外観写真 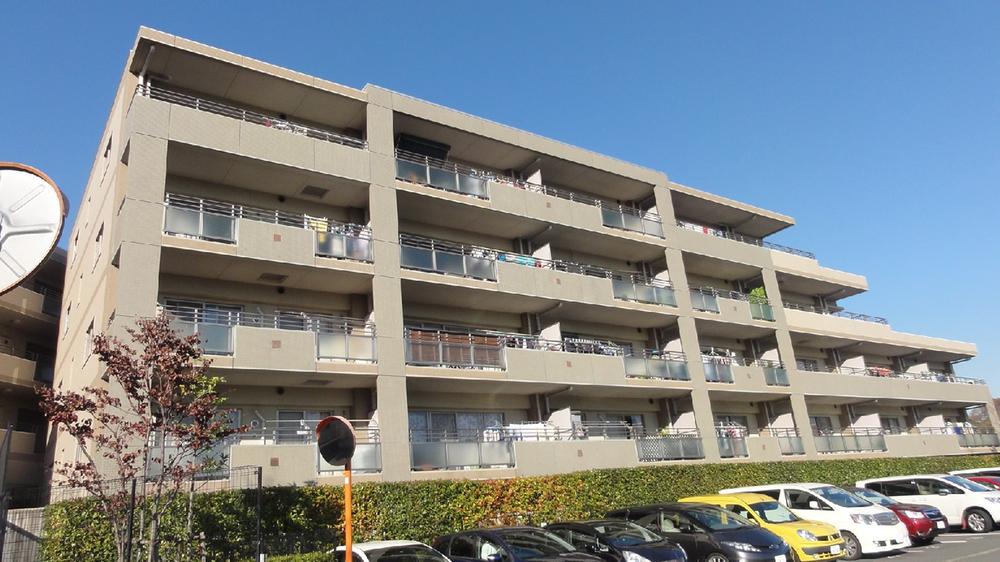 Local (12 May 2013) Shooting
現地(2013年12月)撮影
Entranceエントランス 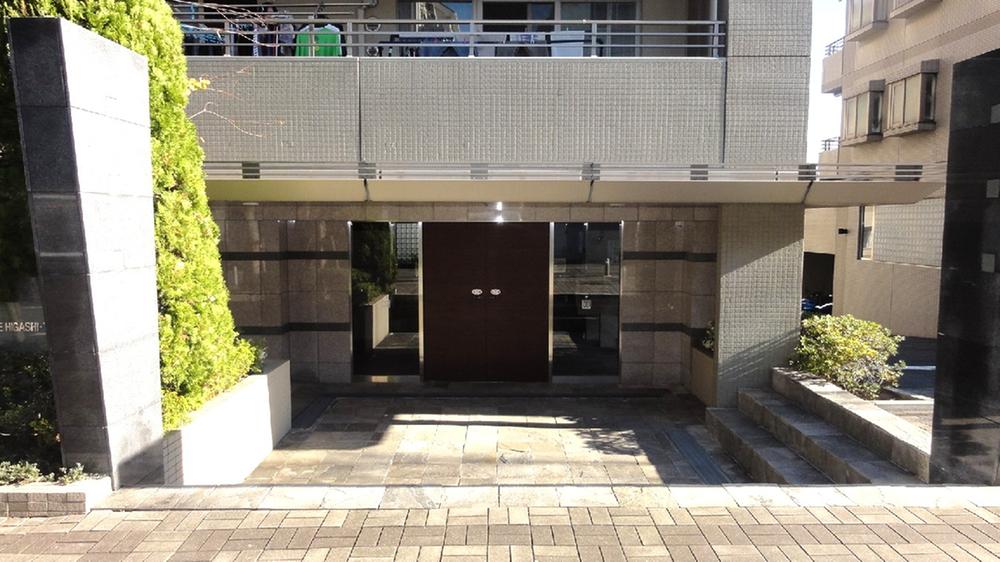 Common areas
共用部
Other common areasその他共用部 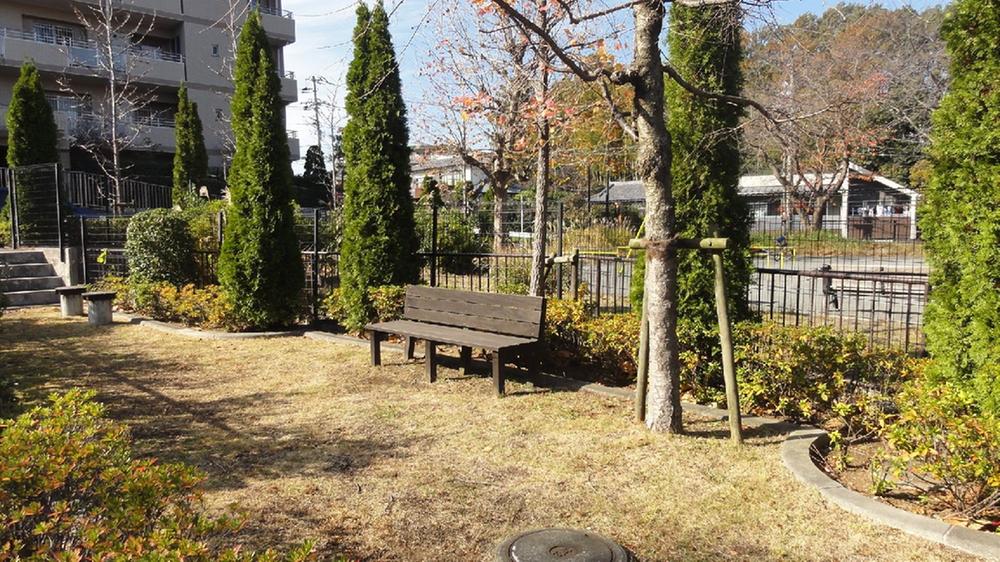 Common areas
共用部
Parking lot駐車場 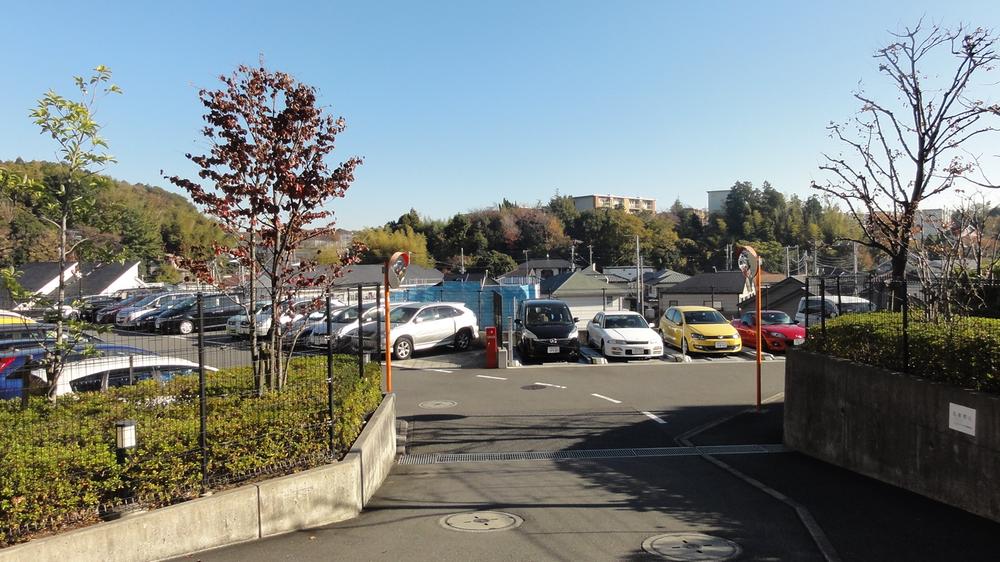 Common areas
共用部
Balconyバルコニー 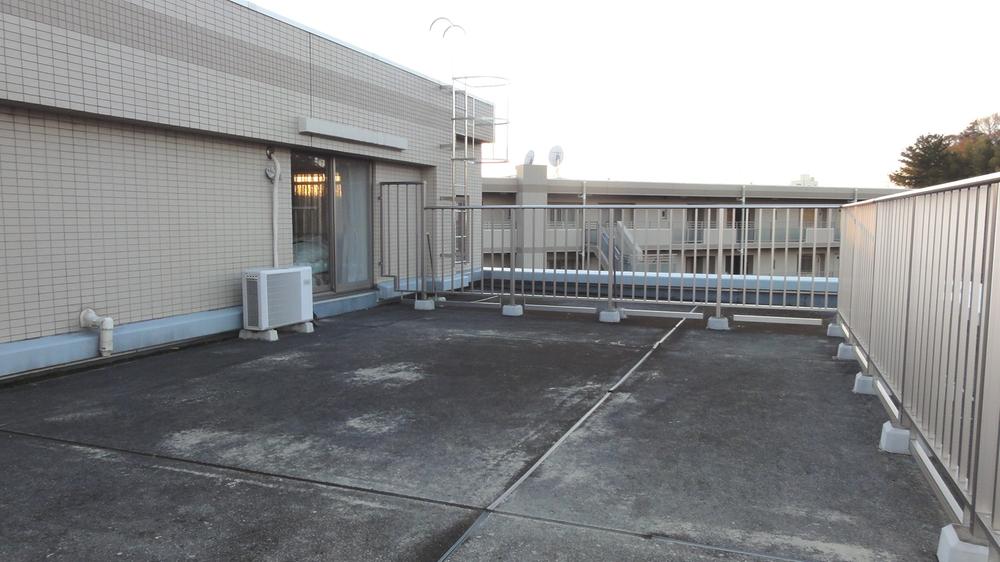 Roof balcony (December 2013) Shooting
ルーフバルコニー(2013年12月)撮影
View photos from the dwelling unit住戸からの眺望写真 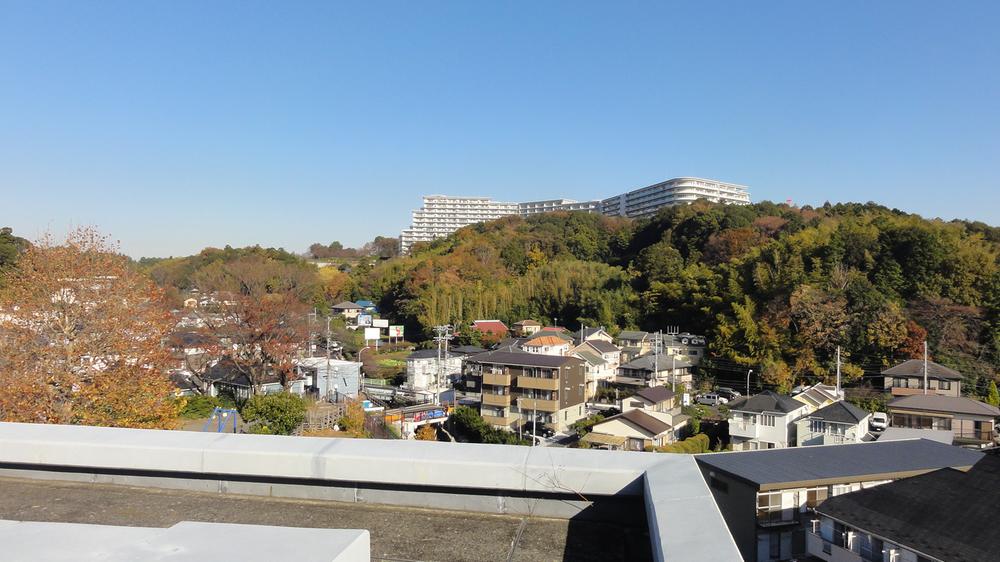 View from the site (December 2013) Shooting
現地からの眺望(2013年12月)撮影
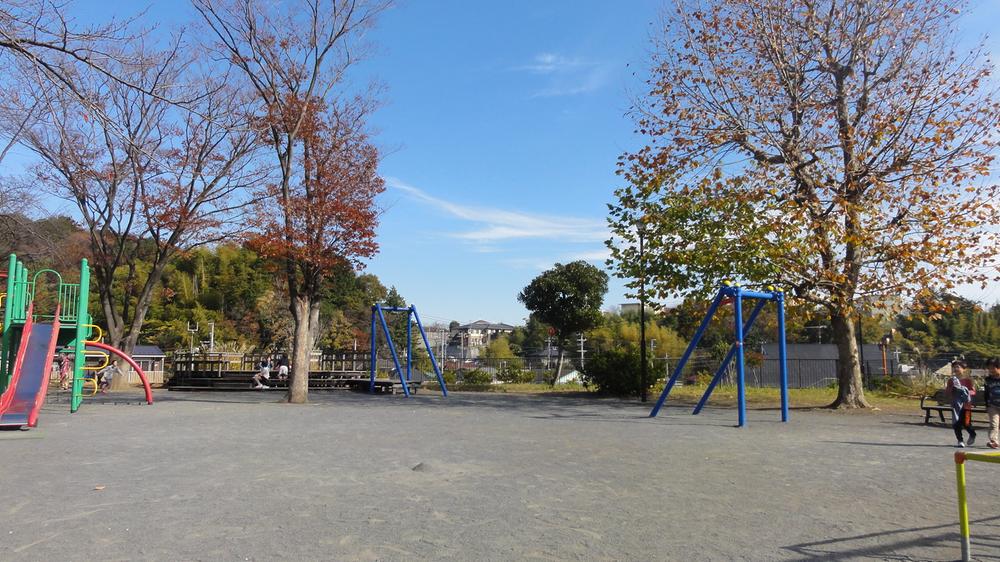 Other
その他
Entranceエントランス 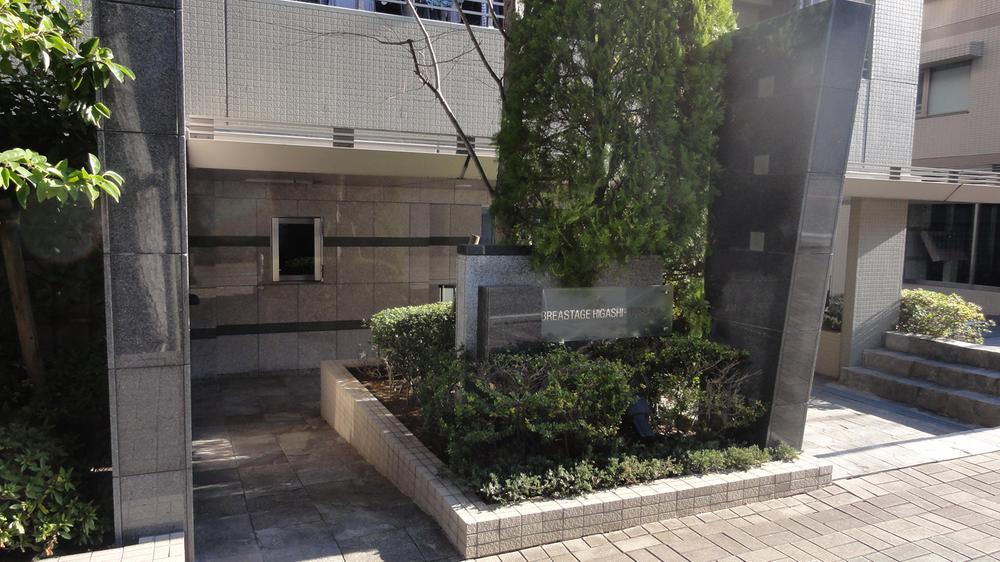 Common areas
共用部
Other common areasその他共用部 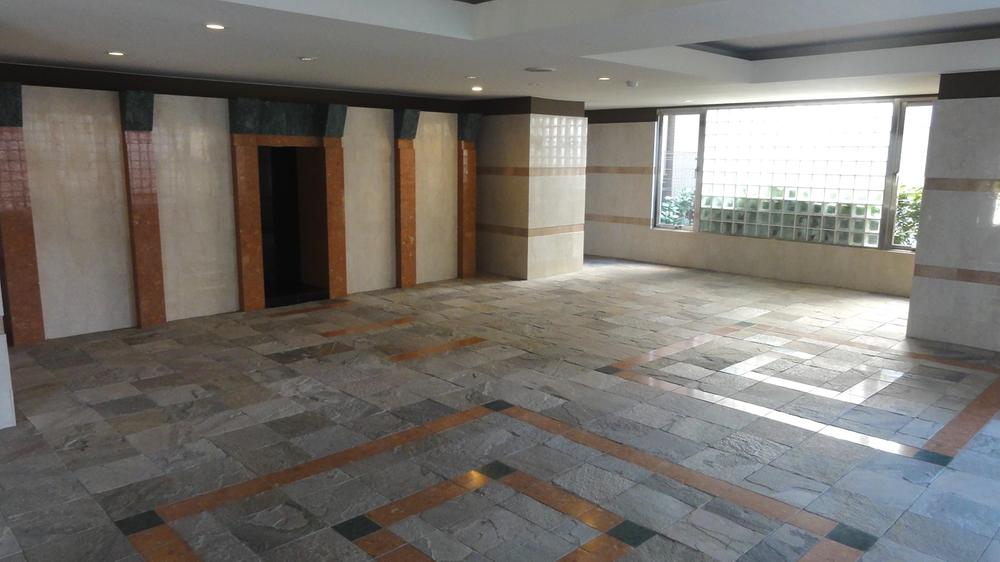 Common areas
共用部
Parking lot駐車場 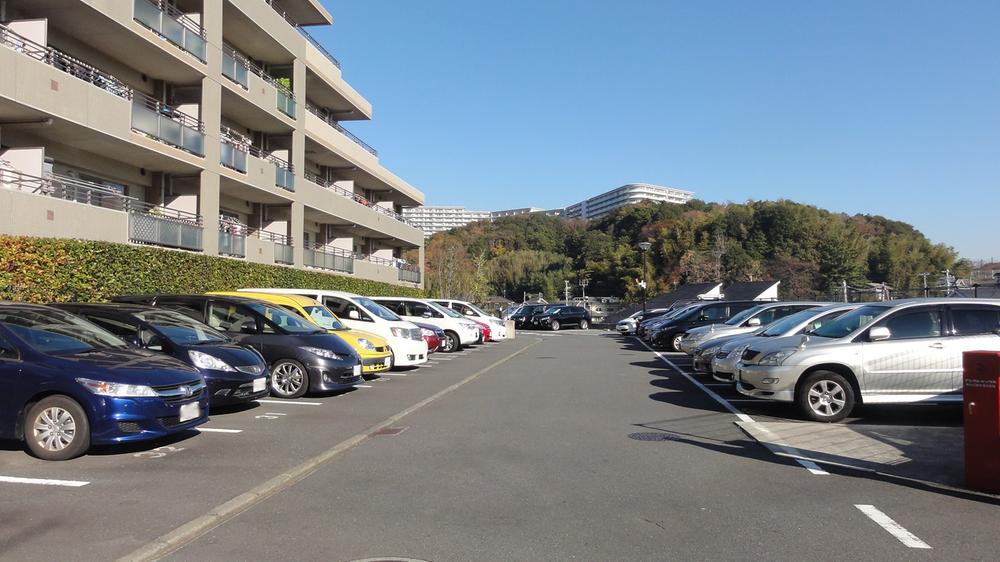 Common areas
共用部
Balconyバルコニー 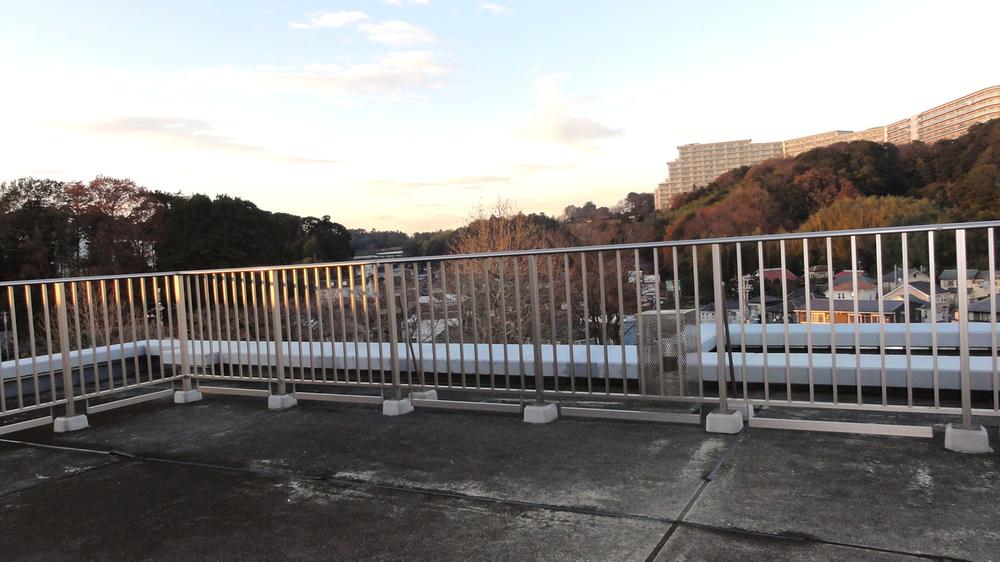 Roof balcony (December 2013) Shooting
ルーフバルコニー(2013年12月)撮影
View photos from the dwelling unit住戸からの眺望写真 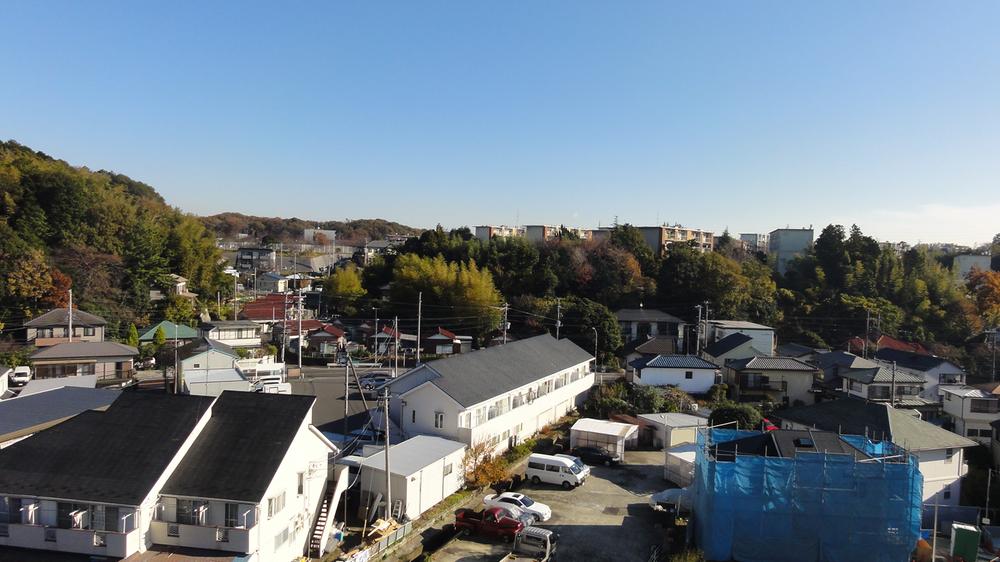 View from the site (December 2013) Shooting
現地からの眺望(2013年12月)撮影
Location
|
















