Used Apartments » Kanto » Kanagawa Prefecture » Tsurumi-ku, Yokohama City
 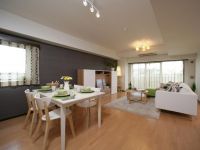
| | Kanagawa Prefecture Tsurumi-ku, Yokohama City 神奈川県横浜市鶴見区 |
| JR Keihin Tohoku Line "Shin Koyasu" walk 14 minutes JR京浜東北線「新子安」歩14分 |
Features pickup 特徴ピックアップ | | Vibration Control ・ Seismic isolation ・ Earthquake resistant / Year Available / Immediate Available / 2 along the line more accessible / Interior renovation / System kitchen / Bathroom Dryer / Corner dwelling unit / Yang per good / All room storage / A quiet residential area / LDK15 tatami mats or more / Japanese-style room / top floor ・ No upper floor / Wide balcony / 3 face lighting / 2 or more sides balcony / Southeast direction / South balcony / Flooring Chokawa / Bicycle-parking space / Elevator / Otobasu / Warm water washing toilet seat / Leafy residential area / Urban neighborhood / Ventilation good / All living room flooring / Good view / Dish washing dryer / All room 6 tatami mats or more / Pets Negotiable / BS ・ CS ・ CATV / Located on a hill / Fireworks viewing / Delivery Box / Kids Room ・ nursery / Bike shelter / All rooms facing southeast 制震・免震・耐震 /年内入居可 /即入居可 /2沿線以上利用可 /内装リフォーム /システムキッチン /浴室乾燥機 /角住戸 /陽当り良好 /全居室収納 /閑静な住宅地 /LDK15畳以上 /和室 /最上階・上階なし /ワイドバルコニー /3面採光 /2面以上バルコニー /東南向き /南面バルコニー /フローリング張替 /駐輪場 /エレベーター /オートバス /温水洗浄便座 /緑豊かな住宅地 /都市近郊 /通風良好 /全居室フローリング /眺望良好 /食器洗乾燥機 /全居室6畳以上 /ペット相談 /BS・CS・CATV /高台に立地 /花火大会鑑賞 /宅配ボックス /キッズルーム・託児所 /バイク置場 /全室東南向き | Event information イベント情報 | | Open Room (please make a reservation beforehand) schedule / If you wish to publish in the local preview you will make your reservation in advance so thank you. Toll Free: 0120-161-355 オープンルーム(事前に必ず予約してください)日程/公開中現地内覧をご希望の場合は事前にご予約を頂きますようよろしくお願い致します。フリーダイヤル:0120-161-355 | Property name 物件名 | | Hill Top Yokohama Higashiterao ヒルトップ横浜東寺尾 | Price 価格 | | 27,200,000 yen ~ 38,780,000 yen 2720万円 ~ 3878万円 | Floor plan 間取り | | 3LDK ~ 4LDK 3LDK ~ 4LDK | Units sold 販売戸数 | | 8 units 8戸 | Total units 総戸数 | | 127 units 127戸 | Occupied area 専有面積 | | 87.73 sq m ~ 147.75 sq m (26.53 tsubo ~ 44.69 tsubo) (center line of wall) 87.73m2 ~ 147.75m2(26.53坪 ~ 44.69坪)(壁芯) | Other area その他面積 | | Balcony area: 14.17 sq m ~ 34.16 sq m バルコニー面積:14.17m2 ~ 34.16m2 | Whereabouts floor / structures and stories 所在階/構造・階建 | | Steel reinforced concrete (some reinforced concrete, Wall Steel Concrete) above ground 13-story 鉄骨鉄筋コンクリート造(一部鉄筋コンクリート造、壁式鉄骨コンクリート造)地上13階建 | Completion date 完成時期(築年月) | | April 1992 1992年4月 | Address 住所 | | Kanagawa Prefecture Tsurumi-ku, Yokohama City Higashiterao 4 神奈川県横浜市鶴見区東寺尾4 | Traffic 交通 | | JR Keihin Tohoku Line "Shin Koyasu" walk 14 minutes
JR Yokohama Line "large" walk 15 minutes
Keikyu main line "Keikyushinkoyasu" walk 15 minutes JR京浜東北線「新子安」歩14分
JR横浜線「大口」歩15分
京急本線「京急新子安」歩15分
| Related links 関連リンク | | [Related Sites of this company] 【この会社の関連サイト】 | Contact お問い合せ先 | | Tosei Co., Ltd. Hill Top Yokohama Higashiterao local sales center TEL: 0120161-355 [Toll free] Please contact the "saw SUUMO (Sumo)" トーセイ(株)ヒルトップ横浜東寺尾 現地販売センターTEL:0120161-355【通話料無料】「SUUMO(スーモ)を見た」と問い合わせください | Sale schedule 販売スケジュール | | Model room being published (in the case of a local preview hope thank you so that you received your reservation in advance. ) Toll-free: 0120-161-355 モデルルーム公開中(現地内覧ご希望の場合は事前にご予約を頂きますよう宜しくお願い致します。)フリーダイヤル:0120-161-355 | Administrative expense 管理費 | | 12,400 yen ~ 18,400 yen / Month (consignment (commuting)) 12,400円 ~ 18,400円/月(委託(通勤)) | Repair reserve 修繕積立金 | | 8,800 yen ~ 13,000 yen / Month 8,800円 ~ 13,000円/月 | Repair reserve fund 修繕積立基金 | | None 無し | Expenses 諸費用 | | Bicycle parking lot: 277 cars (fee: 300 yen / Monthly) ・ Bicycle hire eight (use fee: 1 hour and 50 yen), Bike shelter: on-site 1,000 yen, Off-site 500 yen / Monthly fee 駐輪場:277台収容(料金:300円/月額)・レンタサイクル8台(利用料:1時間50円)、バイク置場:敷地内1,000円、敷地外500円/月額 | Time residents 入居時期 | | Immediate available 即入居可 | Renovation リフォーム | | July 2011 interior renovation completed (kitchen ・ bathroom ・ toilet ・ wall ・ floor ・ all rooms ・ Water heater replacement, Wash basin replacement, etc.), July 2011 exterior renovation completed (courtyard, Bicycle-parking space, Bike shelter, etc.) 2011年7月内装リフォーム済(キッチン・浴室・トイレ・壁・床・全室・給湯器交換、洗面台入れ替え等)、2011年7月外装リフォーム済(中庭、駐輪場、バイク置場等) | Other limitations その他制限事項 | | Regulations have by the Law for the Protection of Cultural Properties, Regulations have by the Aviation Law, Fire zones, Quasi-fire zones, On-site step Yes 文化財保護法による規制有、航空法による規制有、防火地域、準防火地域、敷地内段差有 | Structure-storey 構造・階建て | | Steel reinforced concrete (some reinforced concrete, Wall Steel Concrete) above ground 13-story 鉄骨鉄筋コンクリート造(一部鉄筋コンクリート造、壁式鉄骨コンクリート造)地上13階建 | Site area 敷地面積 | | 8560.68 sq m 8560.68m2 | Site of the right form 敷地の権利形態 | | Ownership 所有権 | Use district 用途地域 | | Two mid-high, Quasi-residence 2種中高、準住居 | Parking lot 駐車場 | | 81 cars [Three-dimensional equation 71 units ・ Flat one place ・ Outdoor nine] Fee: 20,000 yen / Monthly fee, Other There are three cars for parking guest 81台【立体式71台・平置き1台・屋外9台】料金:20,000円/月額、他にゲスト用駐車場3台有り | Company profile 会社概要 | | <Seller> Governor of Tokyo (12) No. 024043 (one company) National Housing Industry Association (Corporation) metropolitan area real estate Fair Trade Council member Tosei Co., Ltd. Hill Top Yokohama Higashiterao local sales center Yubinbango105-0001 Toranomon, Minato-ku, Tokyo 4-2-3 <売主>東京都知事(12)第024043号(一社)全国住宅産業協会会員 (公社)首都圏不動産公正取引協議会加盟トーセイ(株)ヒルトップ横浜東寺尾 現地販売センター〒105-0001 東京都港区虎ノ門4-2-3 | Construction 施工 | | Haseko Corporation 株式会社長谷工コーポレーション |
Local appearance photo現地外観写真 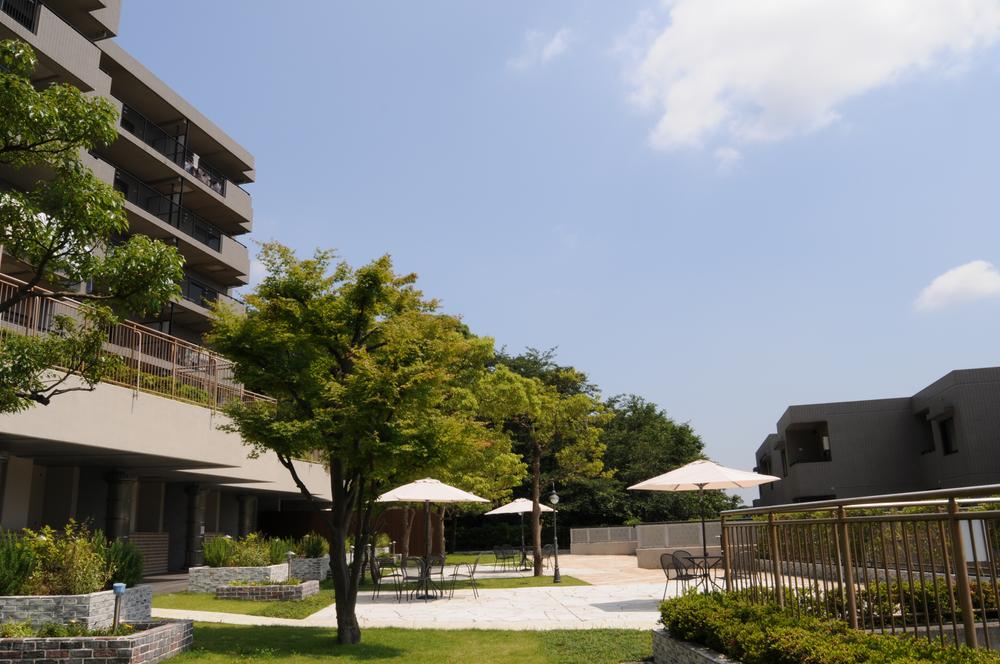 Local (June 2012) shooting
現地(2012年6月)撮影
Livingリビング 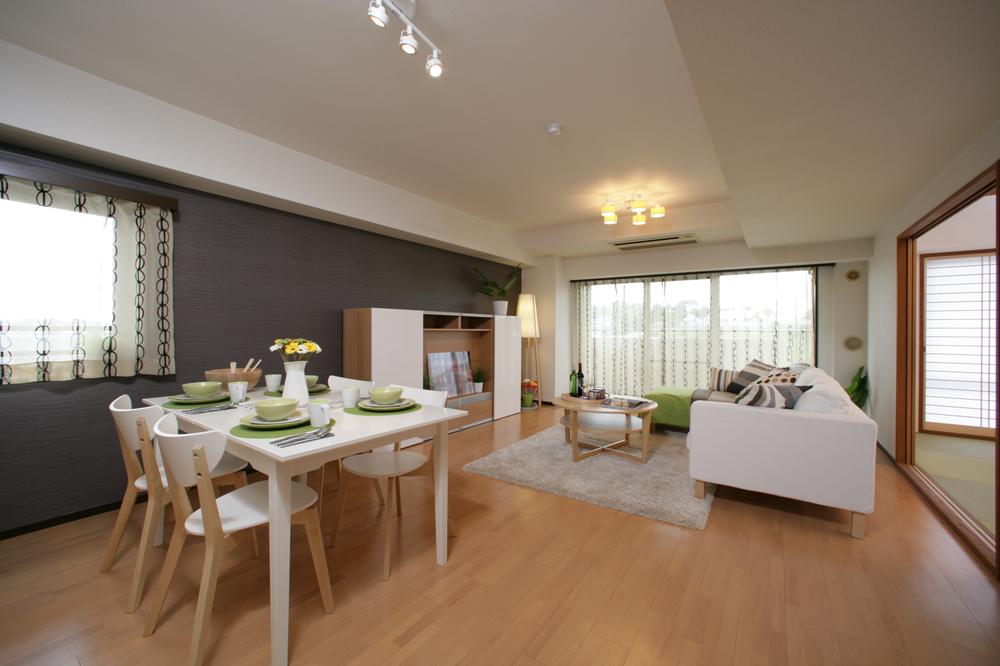 Indoor (July 2012) shooting 601, Room
室内(2012年7月)撮影
601号室
Other common areasその他共用部 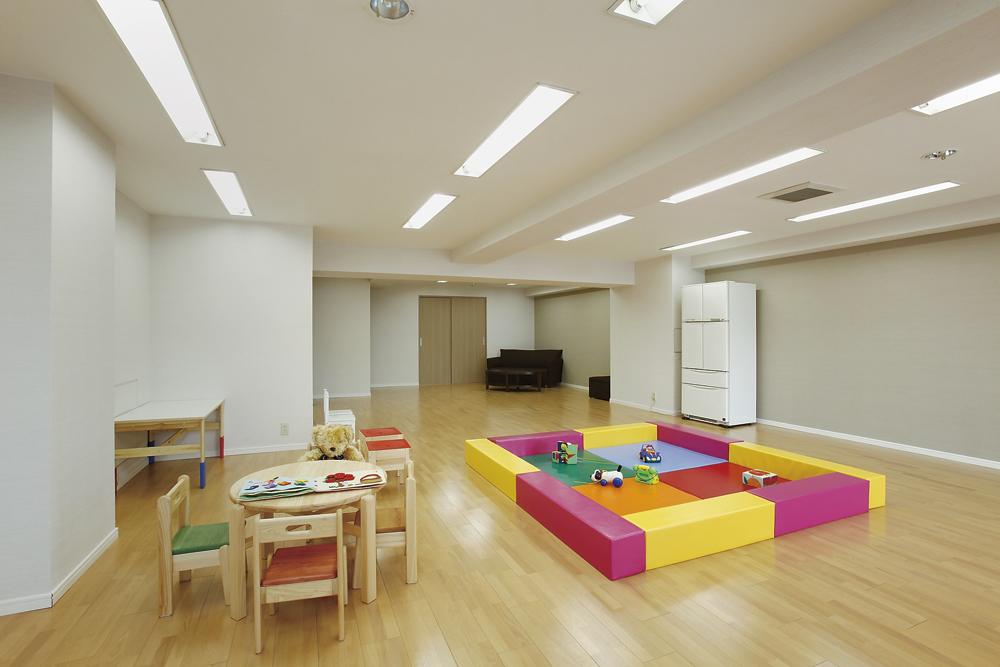 Common areas Assembly room
共用部
集会室
Floor plan間取り図 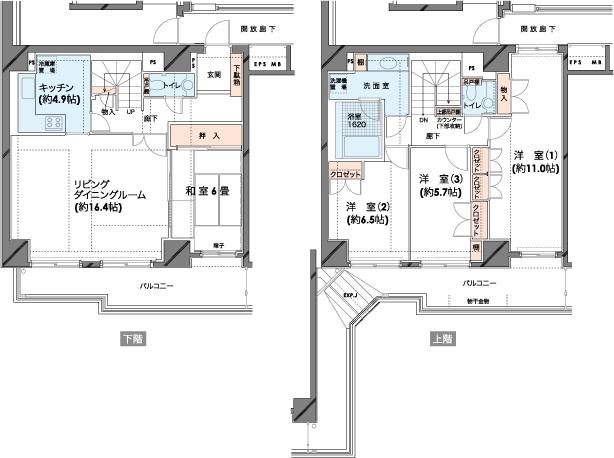 4LDK, Price 38,780,000 yen, Footprint 130.28 sq m , Balcony area 34.16 sq m
4LDK、価格3878万円、専有面積130.28m2、バルコニー面積34.16m2
Entranceエントランス 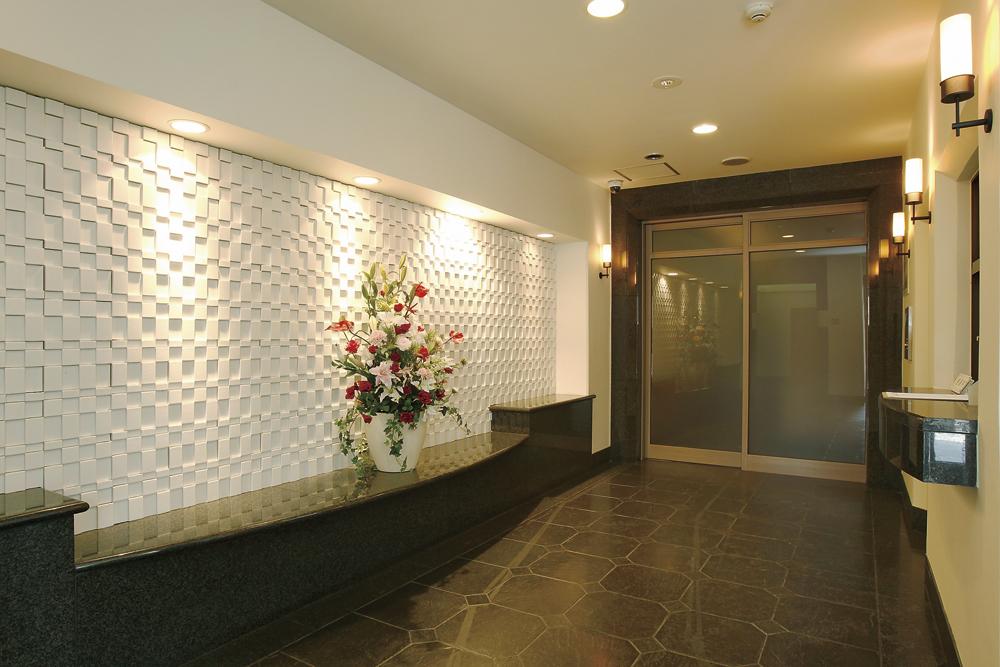 Common areas
共用部
Floor plan間取り図 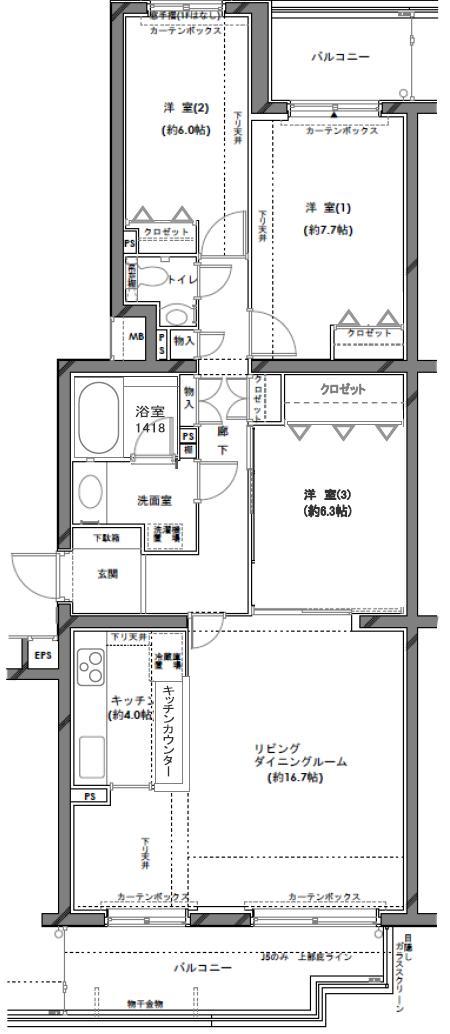 3LDK, Price 34,480,000 yen, Occupied area 91.75 sq m , Balcony area 14.85 sq m
3LDK、価格3448万円、専有面積91.75m2、バルコニー面積14.85m2
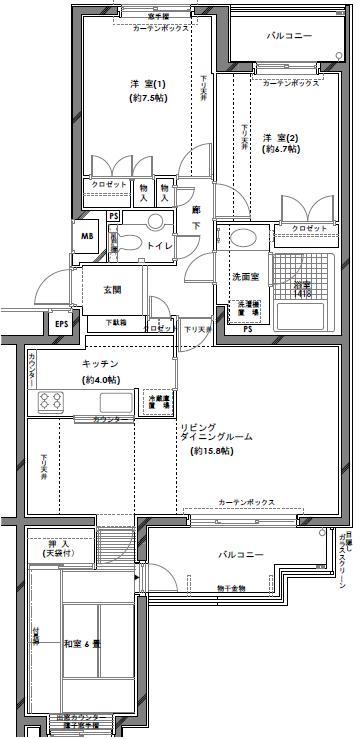 3LDK, Price 27,200,000 yen, Occupied area 88.15 sq m , Balcony area 10.85 sq m
3LDK、価格2720万円、専有面積88.15m2、バルコニー面積10.85m2
Location
|








