Used Apartments » Kanto » Kanagawa Prefecture » Tsurumi-ku, Yokohama City
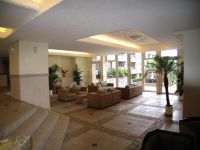 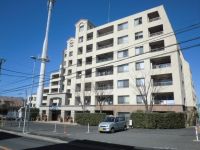
| | Kanagawa Prefecture Tsurumi-ku, Yokohama City 神奈川県横浜市鶴見区 |
| JR Keihin Tohoku Line "Tsurumi" 15 minutes Lion months TaniAyumi 1 minute bus JR京浜東北線「鶴見」バス15分獅子ヶ谷歩1分 |
| Southeast, 4LDK of room! ! Private garden of about 10 square meters, Large-scale apartment shared facilities enhancement! ! 南東向き、ゆとりの4LDK!!約10坪の専用庭あり、共用施設充実の大規模マンション!! |
| ■ Southeast, 95 sq m more than the room 4LDK ■ Private garden terrace and 34.54 sq m ■ The living has Storr room of about 1.1 quires, Storage is useful ■ The LD has floor heating ■ Bathroom 1620 size. There is a window, Ventilation is good ■ Wide span plan between a population of about 10m ■ Pet breeding Allowed (Terms of there) ■ The room is very beautiful to your. Because it is a free room, Customer preview hope, Feel free to Nice residence Information Center Please contact us to Tsurumi west exit Center 0120-585-602. ■南東向き、95m2超えのゆとりの4LDK■テラスと34.54m2の専用庭付■リビングには約1.1帖のストールームがあり、収納便利です■LDには床暖房あり■浴室は1620サイズ。窓があり、換気良好です■間口約10mのワイドスパンプラン■ペット飼育可(規約有り)■室内とても綺麗にお使いです。空き部屋ですので、ご内覧ご希望のお客様は、お気軽にナイス住まいの情報館 鶴見西口センター0120-585-602までお問合せ下さいませ。 |
Features pickup 特徴ピックアップ | | Immediate Available / It is close to golf course / System kitchen / Bathroom Dryer / Yang per good / Share facility enhancement / All room storage / LDK15 tatami mats or more / Japanese-style room / Garden more than 10 square meters / Barrier-free / Southeast direction / Bicycle-parking space / Elevator / Otobasu / High speed Internet correspondence / Warm water washing toilet seat / Nantei / The window in the bathroom / TV monitor interphone / Ventilation good / Pets Negotiable / Floor heating / Delivery Box / terrace / Private garden / Bike shelter 即入居可 /ゴルフ場が近い /システムキッチン /浴室乾燥機 /陽当り良好 /共有施設充実 /全居室収納 /LDK15畳以上 /和室 /庭10坪以上 /バリアフリー /東南向き /駐輪場 /エレベーター /オートバス /高速ネット対応 /温水洗浄便座 /南庭 /浴室に窓 /TVモニタ付インターホン /通風良好 /ペット相談 /床暖房 /宅配ボックス /テラス /専用庭 /バイク置場 | Property name 物件名 | | Hill Crescent Yupa Linos Palm Hills クレッセントユーパリノスの丘 パームヒルズ | Price 価格 | | 32,500,000 yen 3250万円 | Floor plan 間取り | | 4LDK 4LDK | Units sold 販売戸数 | | 1 units 1戸 | Total units 総戸数 | | 226 units 226戸 | Occupied area 専有面積 | | 95.01 sq m (center line of wall) 95.01m2(壁芯) | Other area その他面積 | | Private garden: 34.54 sq m (use fee 1040 yen / Month), Terrace: 14.4 sq m (use fee Mu) 専用庭:34.54m2(使用料1040円/月)、テラス:14.4m2(使用料無) | Whereabouts floor / structures and stories 所在階/構造・階建 | | 1st floor / RC11 story 1階/RC11階建 | Completion date 完成時期(築年月) | | November 2002 2002年11月 | Address 住所 | | Kanagawa Prefecture Tsurumi-ku, Yokohama City Shishigaya 1 神奈川県横浜市鶴見区獅子ケ谷1 | Traffic 交通 | | JR Keihin Tohoku Line "Tsurumi" 15 minutes Lion months TaniAyumi 1 minute bus
Tokyu Toyoko Line "Tsunashima" 20 minutes Lion months TaniAyumi 1 minute bus
JR Yokohama Line "Shin" bus 23 minutes Lion months TaniAyumi 1 minute JR京浜東北線「鶴見」バス15分獅子ヶ谷歩1分
東急東横線「綱島」バス20分獅子ヶ谷歩1分
JR横浜線「新横浜」バス23分獅子ヶ谷歩1分
| Related links 関連リンク | | [Related Sites of this company] 【この会社の関連サイト】 | Person in charge 担当者より | | Person in charge of real-estate and building Fukuzawa Umiji age: we have been responsible for the 30's Tsurumi Station West area. Customers of Mototeki It should be noted that like that can meet the residence making, We are keeping in mind the guidance that I put sincerity. That you live, of course, We will continue to tell as well, such as the city of information. 担当者宅建福澤 海児年齢:30代鶴見駅西口エリアを担当させて頂いております。お客様の素適なお住まい作りにお応え出来る様、真心込めたご案内を心掛けております。お住まいの事はもちろん、街の情報などもお伝えして参ります。 | Contact お問い合せ先 | | TEL: 0800-603-8157 [Toll free] mobile phone ・ Also available from PHS
Caller ID is not notified
Please contact the "saw SUUMO (Sumo)"
If it does not lead, If the real estate company TEL:0800-603-8157【通話料無料】携帯電話・PHSからもご利用いただけます
発信者番号は通知されません
「SUUMO(スーモ)を見た」と問い合わせください
つながらない方、不動産会社の方は
| Administrative expense 管理費 | | 19,500 yen / Month (consignment (commuting)) 1万9500円/月(委託(通勤)) | Repair reserve 修繕積立金 | | 11,980 yen / Month 1万1980円/月 | Time residents 入居時期 | | Immediate available 即入居可 | Whereabouts floor 所在階 | | 1st floor 1階 | Direction 向き | | Southeast 南東 | Overview and notices その他概要・特記事項 | | Contact: Fukuzawa Umiji 担当者:福澤 海児 | Structure-storey 構造・階建て | | RC11 story RC11階建 | Site of the right form 敷地の権利形態 | | Ownership 所有権 | Use district 用途地域 | | One low-rise, One dwelling 1種低層、1種住居 | Parking lot 駐車場 | | Site (2000 yen ~ 11,000 yen / Month) 敷地内(2000円 ~ 1万1000円/月) | Company profile 会社概要 | | <Mediation> Minister of Land, Infrastructure and Transport (2) the first 007,535 No. Nice Co., Ltd. Nice residence of Information Center Smile Cafe Tsurumi west Yubinbango230-0062 Kanagawa Prefecture Tsurumi-ku, Yokohama City Toyooka-cho, 21-11 Beihiruzu Tsurumi Toyooka first floor <仲介>国土交通大臣(2)第007535号ナイス(株)ナイス住まいの情報館住まいるCafe鶴見西〒230-0062 神奈川県横浜市鶴見区豊岡町21-11 ベイヒルズ鶴見豊岡1階 | Construction 施工 | | (Ltd.) Morimoto (株)モリモト |
Lobbyロビー 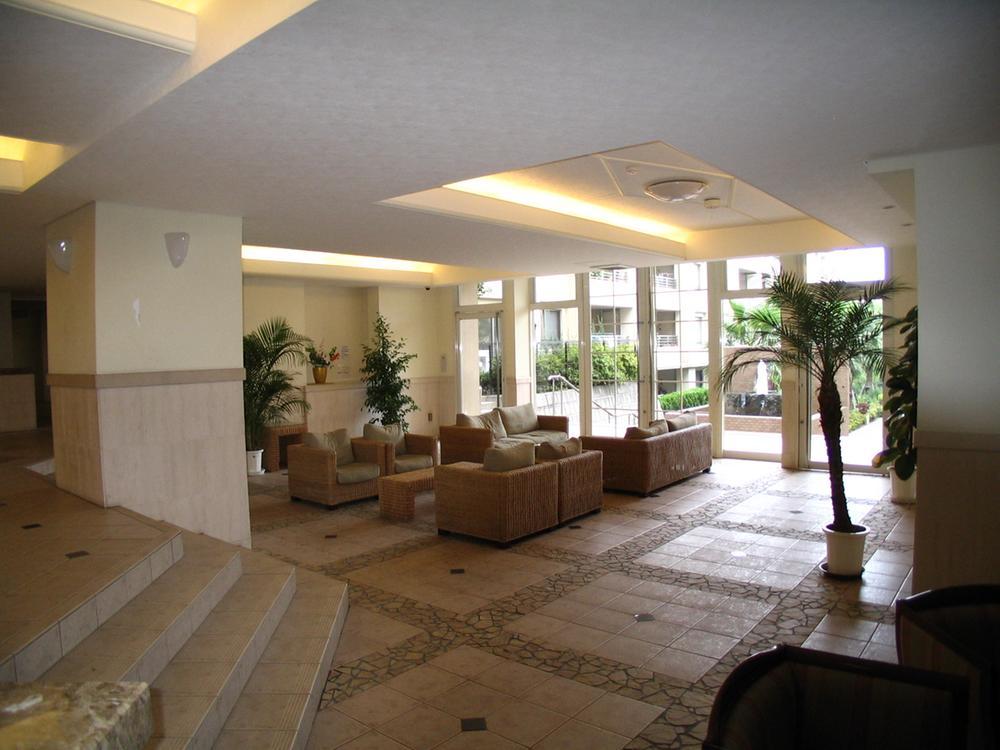 Condominium, such as resort. Contact, Nice residence of Information Center Please feel free to call us to Tsurumi west exit Center
リゾートのようなマンションです。お問合せは、ナイス住まいの情報館 鶴見西口センターまでお気軽にお電話下さい
Local appearance photo現地外観写真 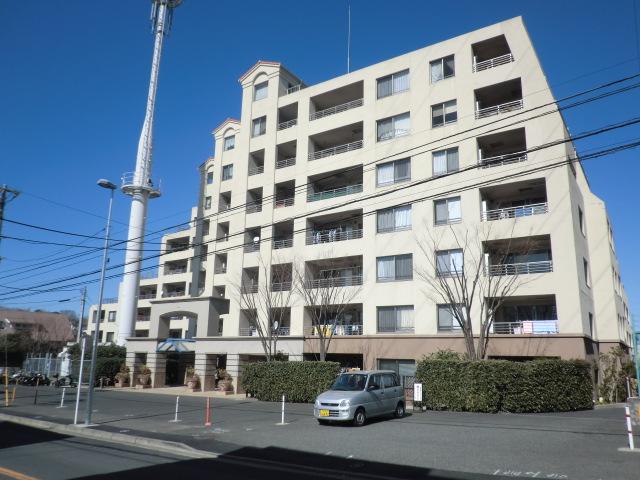 It is a large apartment of all 226 House. Located a 1-minute walk from the bus stop is also attractive (February 2013) Shooting
全226邸の大規模マンションです。バス停より徒歩1分の立地も魅力(2013年2月)撮影
Floor plan間取り図 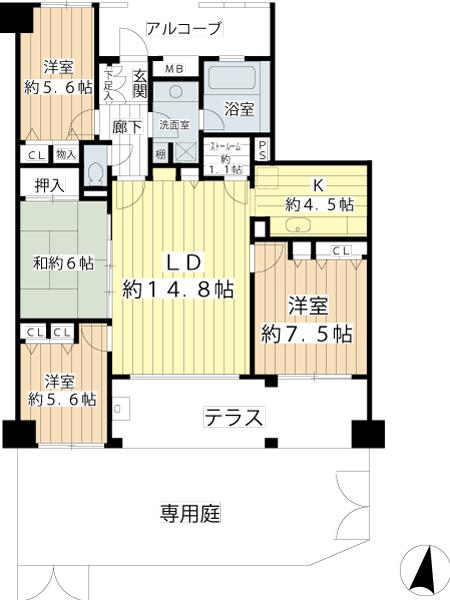 4LDK, Price 32,500,000 yen, Occupied area 95.01 sq m
4LDK、価格3250万円、専有面積95.01m2
Livingリビング 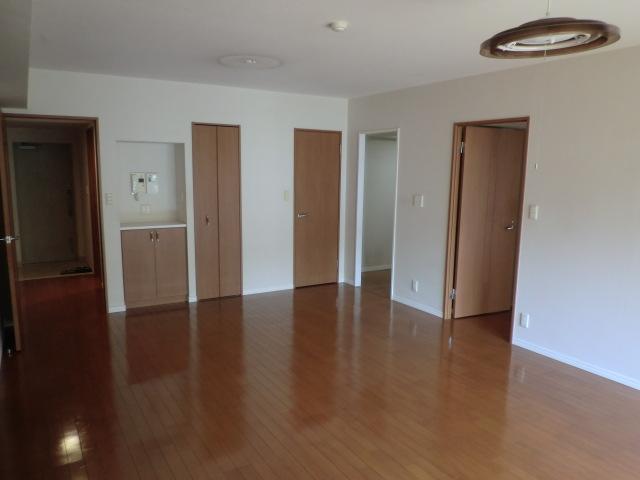 The living-dining is equipped with floor heating (March 2013) Shooting
リビングダイニングには床暖房付です(2013年3月)撮影
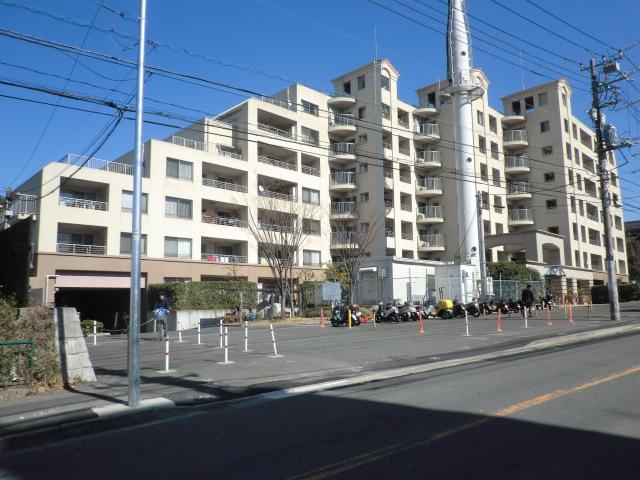 Local appearance photo
現地外観写真
Bathroom浴室 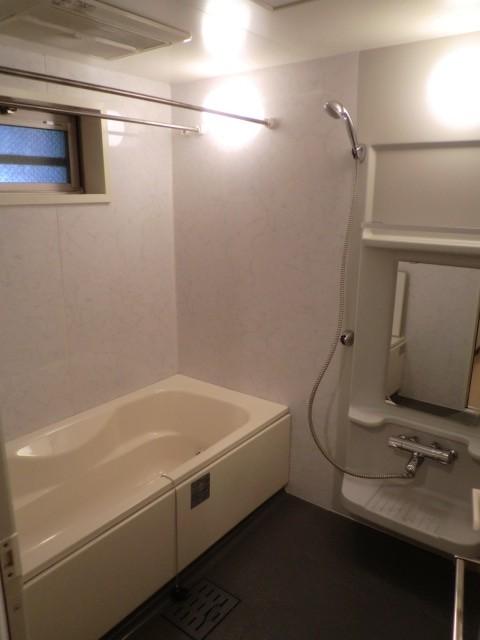 The bathroom is equipped with a window (March 2013) Shooting
浴室には窓付です(2013年3月)撮影
Kitchenキッチン 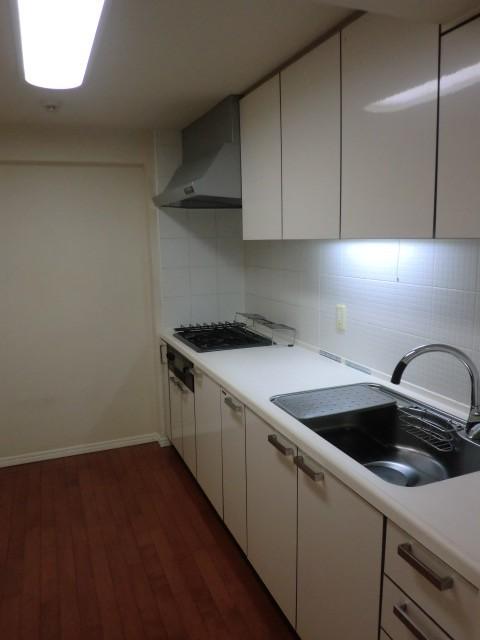 4.5 Pledge room of the kitchen (March 2013) Shooting
4.5帖ゆとりのキッチン(2013年3月)撮影
Non-living roomリビング以外の居室 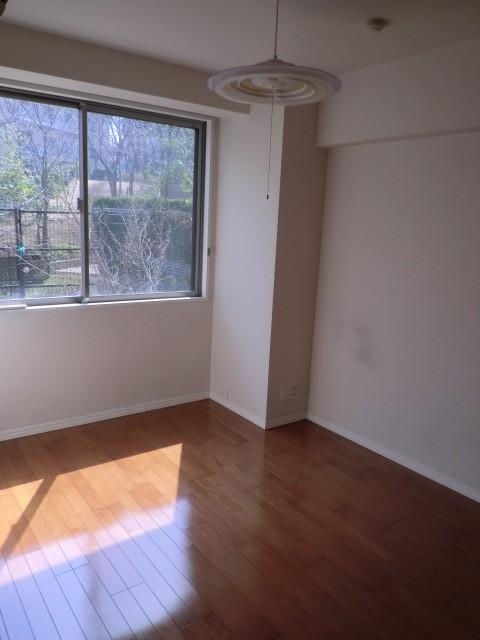 Terrace side 5.6 Pledge Western-style (March 2013) Shooting
テラス側5.6帖洋室(2013年3月)撮影
Wash basin, toilet洗面台・洗面所 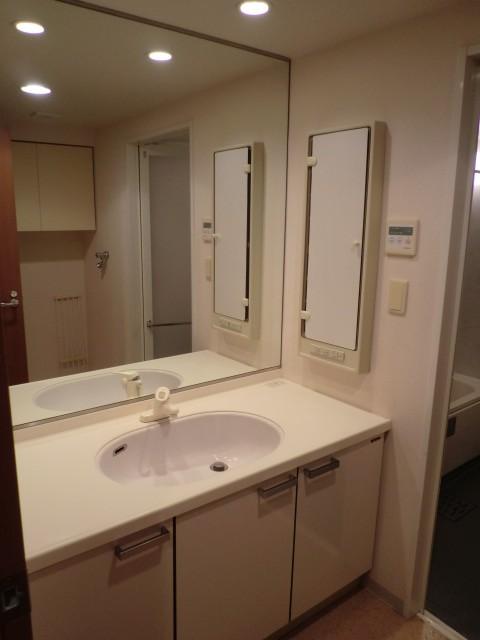 State of the wash room (March 2013) Shooting
洗面室の様子(2013年3月)撮影
Receipt収納 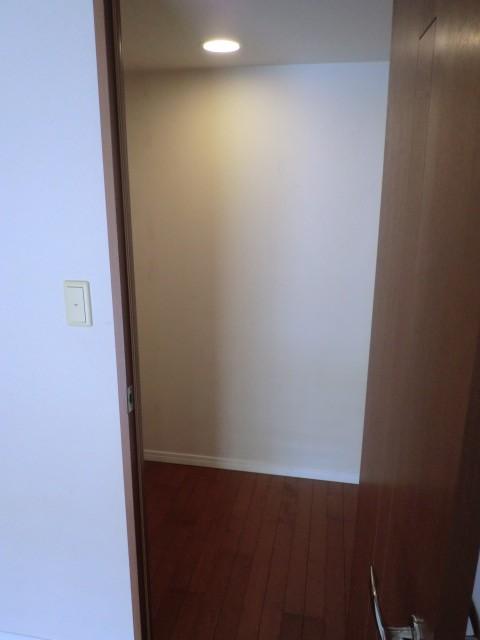 The living, There are 1.1 Pledge of Storr Room, Because those of your family shared can be stored, Convenient!
リビングには、1.1帖のストールームがあり、ご家族共用の物が収納できるので、便利です!
Toiletトイレ 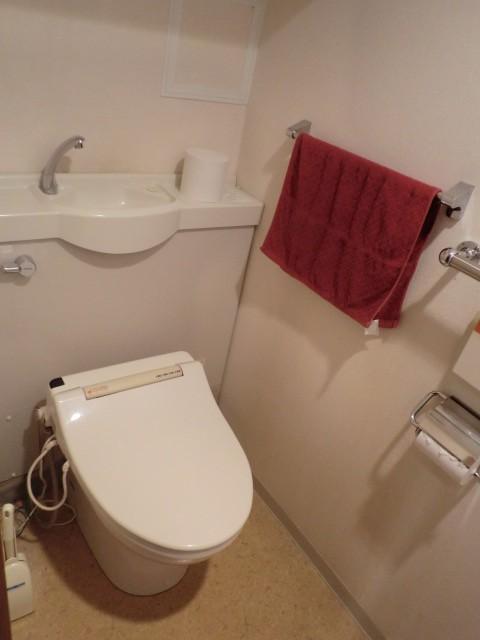 It is with a hand-wash.
手洗い付です。
Entranceエントランス 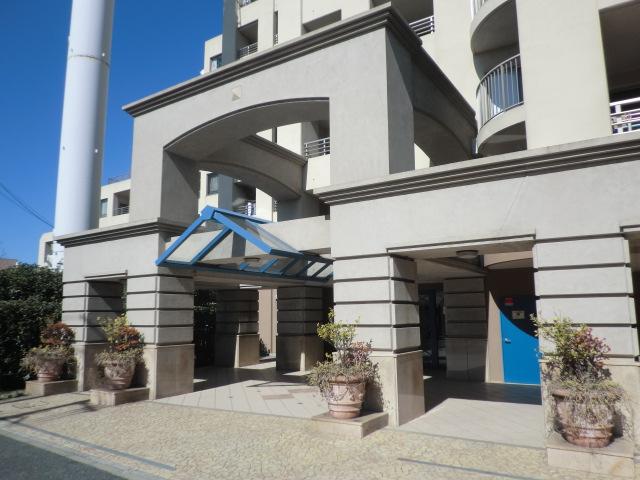 Common areas
共用部
Lobbyロビー 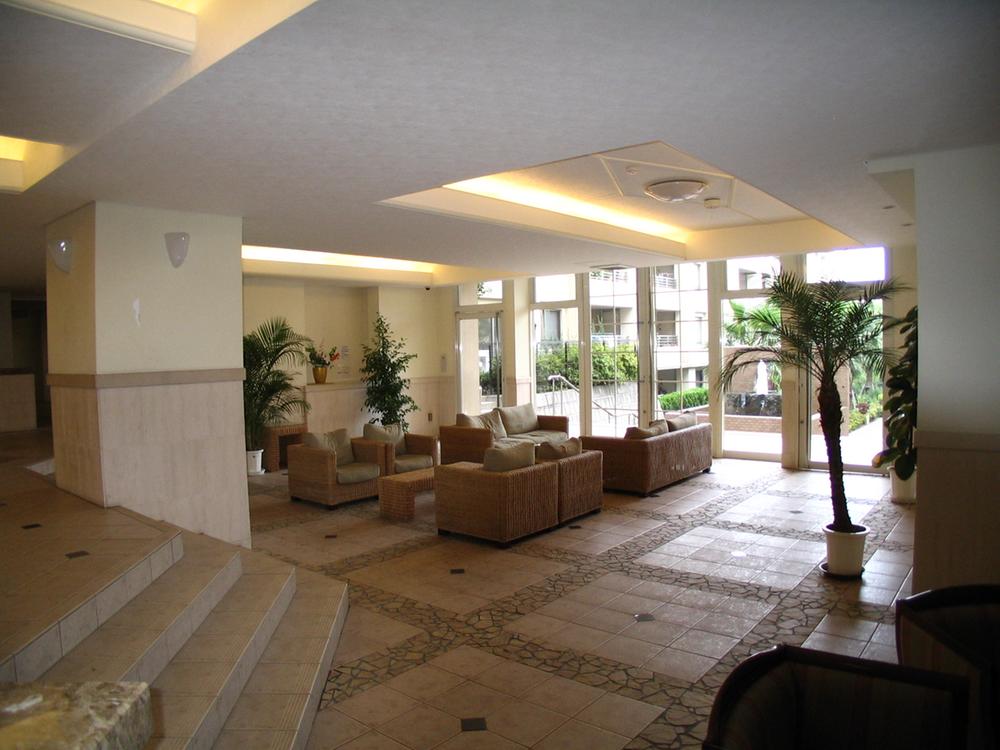 Entrance in the waiting room
エントランス内待合室
Other common areasその他共用部 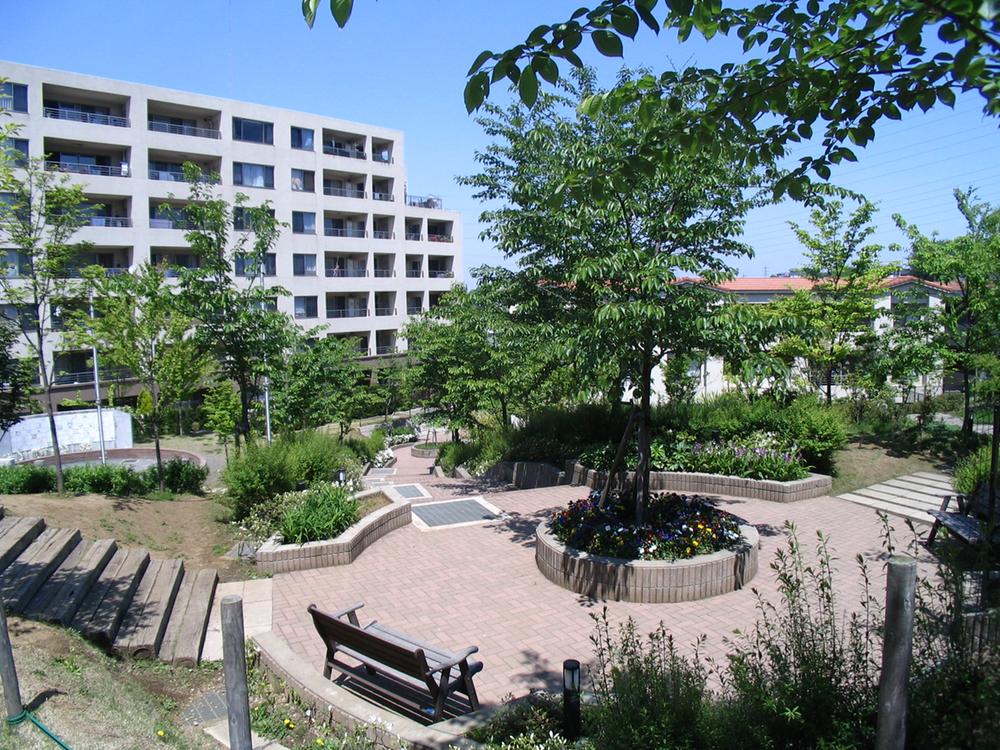 Lush courtyard
緑豊かな中庭
Non-living roomリビング以外の居室 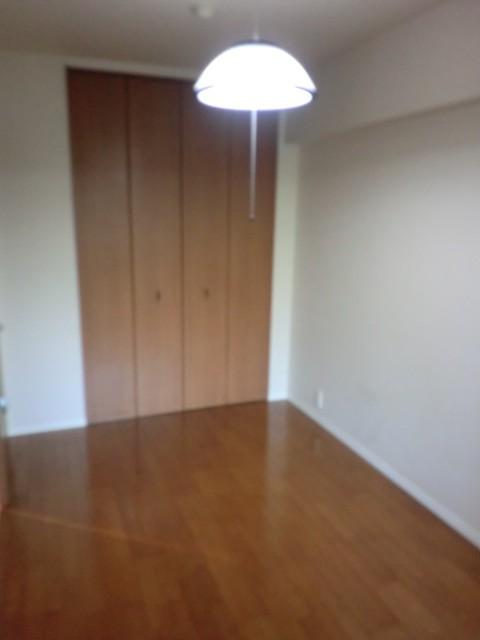 Alcove side 5.6 Pledge Western-style (March 2013) Shooting
アルコーブ側5.6帖洋室(2013年3月)撮影
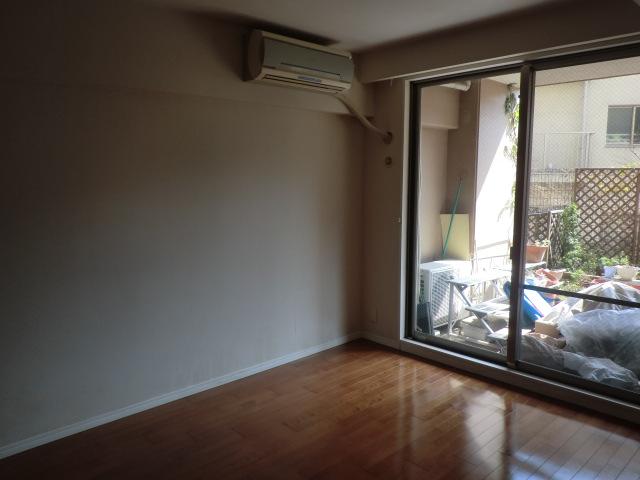 Terrace side 7.5 Pledge Western-style (March 2013) Shooting
テラス側7.5帖洋室(2013年3月)撮影
Kitchenキッチン 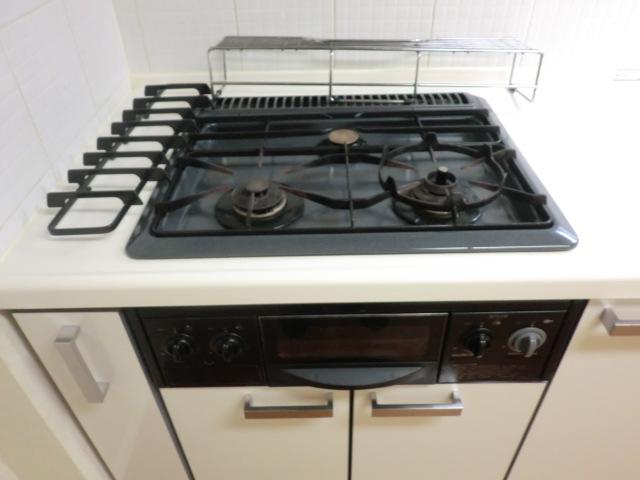 In clear some kitchen, Easy-to-use.
ゆとりあるキッチンで、使いやすいです。
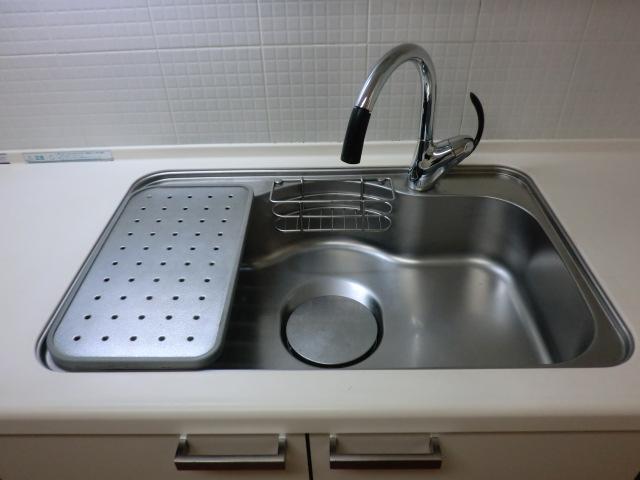 Sink is also large.
シンクも大きめです。
Location
|



















