Used Apartments » Kanto » Kanagawa Prefecture » Tsurumi-ku, Yokohama City
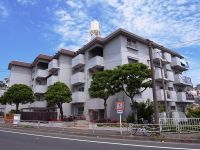 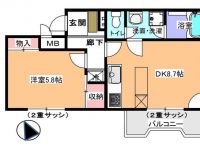
| | Kanagawa Prefecture Tsurumi-ku, Yokohama City 神奈川県横浜市鶴見区 |
| Keikyu main line "Kagetsuen before" walk 17 minutes 京急本線「花月園前」歩17分 |
| ● positive per good, bright rooms (southwest direction ・ Southeast direction South side 4 rooms) ● Kazedori ・ View good (corner room) ● 2 sided balcony (L-shaped ・ Type I) ● Allowed change in 3DK type ●陽当り良好な明るいお部屋(南西向・南東向 南面4室) ●風通・眺望良好(角部屋) ●2面バルコニー(L字型・I 型) ●3DKタイプに変更可 |
| ◆ New interior remodeling Overview (June 2012 completion) ○ wash basin with dresser new ○ washing machine waterproof board new ○ toilet new ○ Cross re-covering ○ tatami new ○ sliding door ・ Upper closet re-covering ◆ Reform history ○ 2 double sash construction ○ LDK ・ Western style room ・ Hallway flooring Hagae ○ DK counter ・ Cupboard installation ◆新規内装リフォーム工事概要(平成24年6月竣工) ○ ドレッサー付洗面台新品 ○ 洗濯機防水盤新品 ○ トイレ新品 ○ クロス張替え ○ タタミ新品 ○ 襖・天袋 張替え ◆リフォーム履歴 ○ 2重サッシ工事 ○ LDK・洋室・廊下 フローリング貼替え ○ DKカウンター・食器棚設置 |
Features pickup 特徴ピックアップ | | 2 along the line more accessible / Corner dwelling unit / All room storage / LDK15 tatami mats or more / 2 or more sides balcony / All rooms southwestward 2沿線以上利用可 /角住戸 /全居室収納 /LDK15畳以上 /2面以上バルコニー /全室南西向き | Property name 物件名 | | Nick Heim Higashiterao fifth ニックハイム東寺尾第5 | Price 価格 | | 12.5 million yen 1250万円 | Floor plan 間取り | | 2LDK 2LDK | Units sold 販売戸数 | | 1 units 1戸 | Total units 総戸数 | | 28 units 28戸 | Occupied area 専有面積 | | 61.69 sq m (18.66 tsubo) (center line of wall) 61.69m2(18.66坪)(壁芯) | Other area その他面積 | | Balcony area: 12.74 sq m バルコニー面積:12.74m2 | Whereabouts floor / structures and stories 所在階/構造・階建 | | 3rd floor / RC4 story 3階/RC4階建 | Completion date 完成時期(築年月) | | March 1981 1981年3月 | Address 住所 | | Kanagawa Prefecture Tsurumi-ku, Yokohama City Higashiteraohigashidai 神奈川県横浜市鶴見区東寺尾東台 | Traffic 交通 | | Keikyu main line "Kagetsuen before" walk 17 minutes
JR Keihin Tohoku Line "Kawasaki" bus 26 minutes Nitanda walk 1 minute
JR Keihin Tohoku Line "Tsurumi" walk 23 minutes 京急本線「花月園前」歩17分
JR京浜東北線「川崎」バス26分二反田歩1分
JR京浜東北線「鶴見」歩23分
| Related links 関連リンク | | [Related Sites of this company] 【この会社の関連サイト】 | Person in charge 担当者より | | Rep Hashimoto ・ Saegusa 担当者橋本・サエグサ | Contact お問い合せ先 | | (Yes) Saegusa Shoji TEL: 0800-603-1427 [Toll free] mobile phone ・ Also available from PHS
Caller ID is not notified
Please contact the "saw SUUMO (Sumo)"
If it does not lead, If the real estate company (有)三枝商事TEL:0800-603-1427【通話料無料】携帯電話・PHSからもご利用いただけます
発信者番号は通知されません
「SUUMO(スーモ)を見た」と問い合わせください
つながらない方、不動産会社の方は
| Administrative expense 管理費 | | 9980 yen / Month (consignment (cyclic)) 9980円/月(委託(巡回)) | Repair reserve 修繕積立金 | | 13,570 yen / Month 1万3570円/月 | Time residents 入居時期 | | Immediate available 即入居可 | Whereabouts floor 所在階 | | 3rd floor 3階 | Direction 向き | | Southwest 南西 | Renovation リフォーム | | June 2012 interior renovation completed (toilet ・ wall ・ Washbasin new exchange, other) 2012年6月内装リフォーム済(トイレ・壁・洗面台新規交換、他) | Other limitations その他制限事項 | | Quasi-fire zones, Residential land development construction regulation area 準防火地域、宅地造成工事規制区域 | Overview and notices その他概要・特記事項 | | Contact: Hashimoto ・ Saegusa 担当者:橋本・サエグサ | Structure-storey 構造・階建て | | RC4 story RC4階建 | Site of the right form 敷地の権利形態 | | Ownership 所有権 | Use district 用途地域 | | Residential, One dwelling 近隣商業、1種住居 | Parking lot 駐車場 | | Nothing 無 | Company profile 会社概要 | | <Mediation> Governor of Kanagawa Prefecture (12) No. 006800 (with) Saegusa Shoji Yubinbango226-0003 Yokohama-shi, Kanagawa-ku, green lintel 3-2-11 <仲介>神奈川県知事(12)第006800号(有)三枝商事〒226-0003 神奈川県横浜市緑区鴨居3-2-11 | Construction 施工 | | (Ltd.) NICHIEI construction industry (株)日栄建設工業 |
Local appearance photo現地外観写真 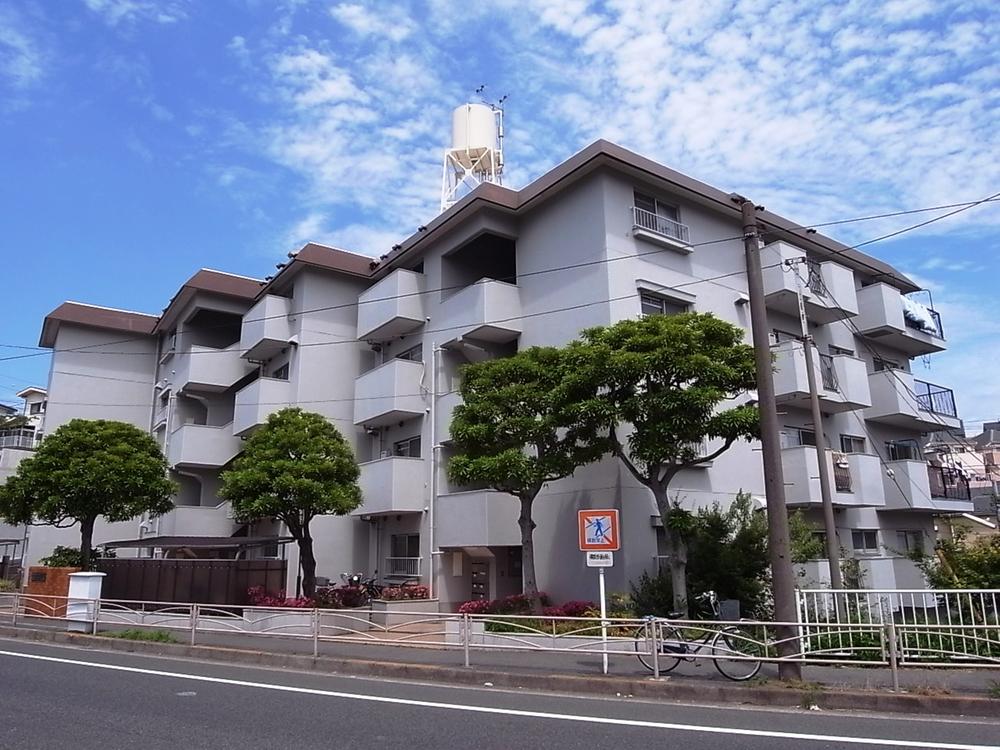 Local (June 2013) Shooting
現地(2013年6月)撮影
Floor plan間取り図 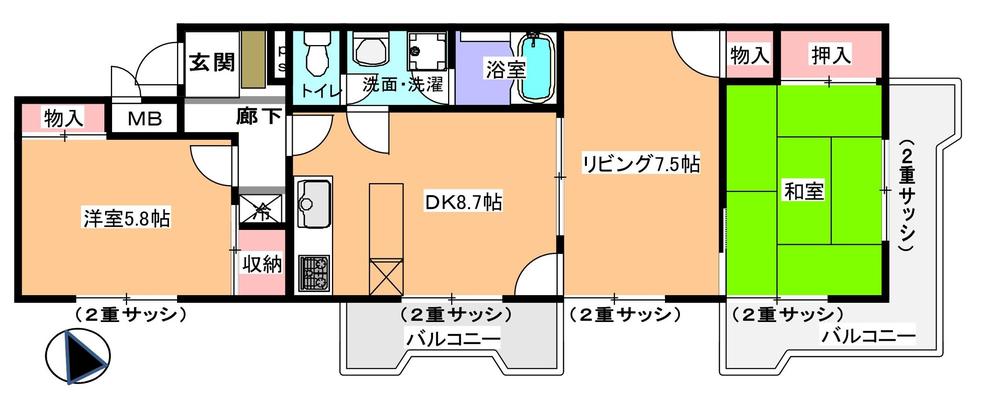 2LDK, Price 12.5 million yen, Occupied area 61.69 sq m , Balcony area 12.74 sq m
2LDK、価格1250万円、専有面積61.69m2、バルコニー面積12.74m2
Kitchenキッチン 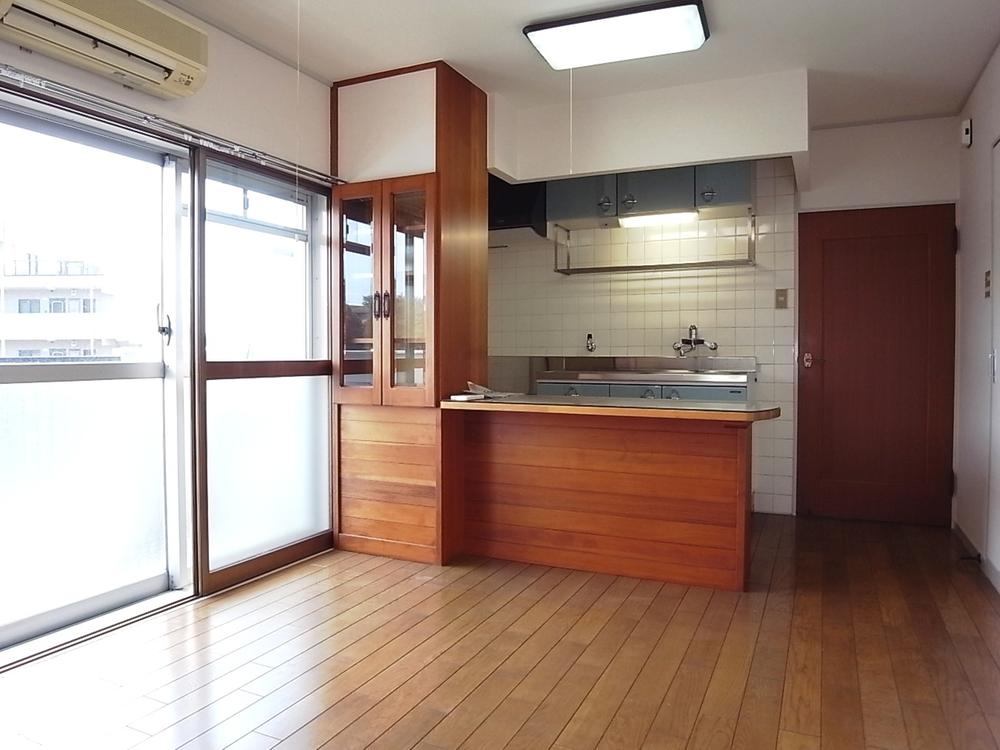 DK8.7 Pledge Indoor (June 2013) Shooting
DK8.7帖 室内(2013年6月)撮影
View photos from the dwelling unit住戸からの眺望写真 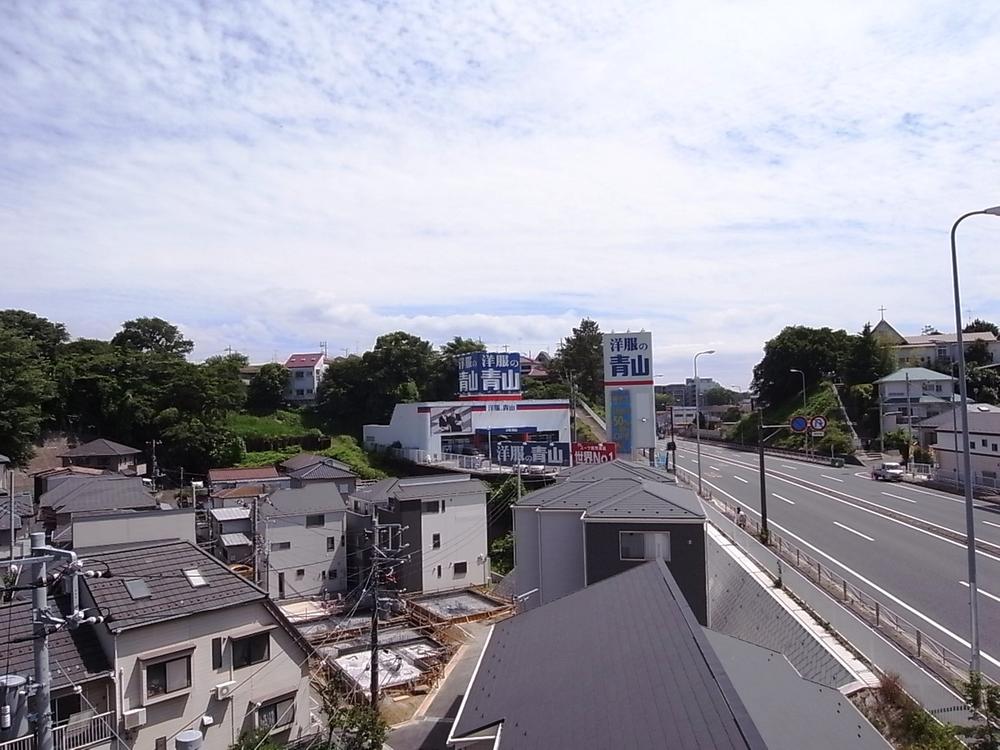 View from local Local (June 2013) Shooting
現地からの眺望 現地(2013年6月)撮影
Balconyバルコニー 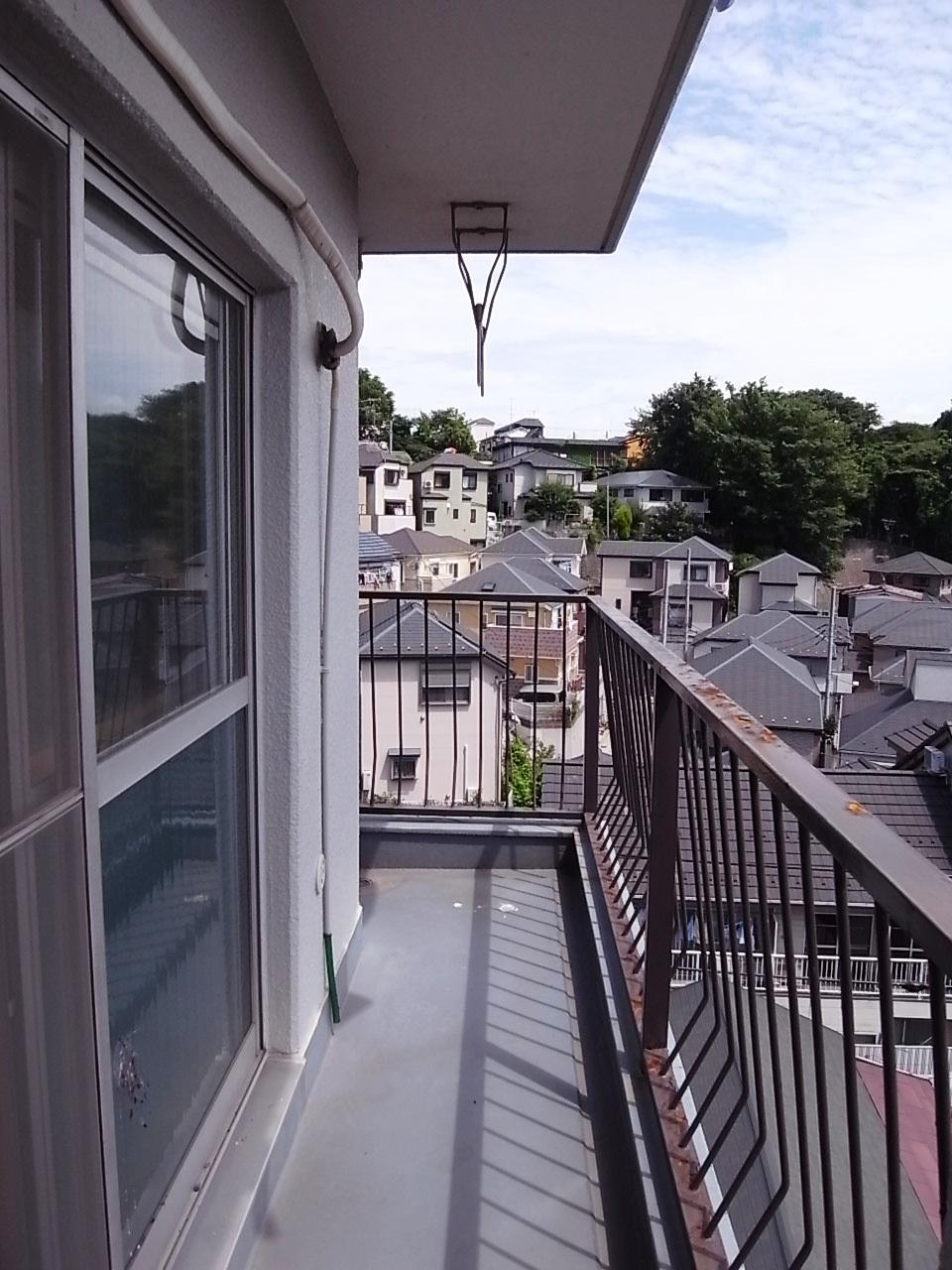 Southwest side of Japanese-style room before Local (June 2013) Shooting
南西側和室前 現地(2013年6月)撮影
Wash basin, toilet洗面台・洗面所 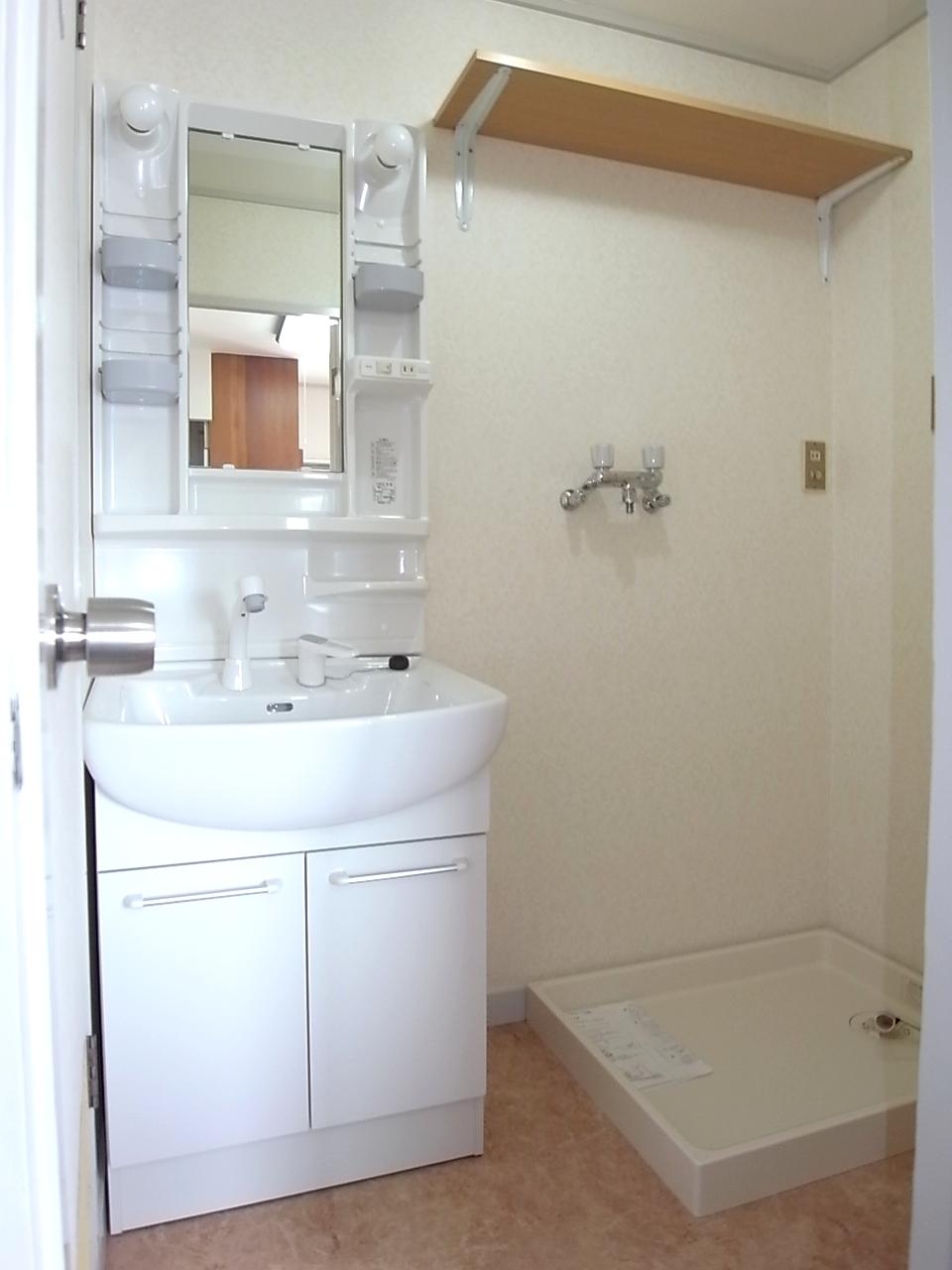 Wash basin with dresser ・ Waterproof Edition (August 2012 a new exchange) Indoor (June 2013) Shooting
ドレッサー付き洗面台・防水盤(2012年8月新規交換) 室内(2013年6月)撮影
Toiletトイレ 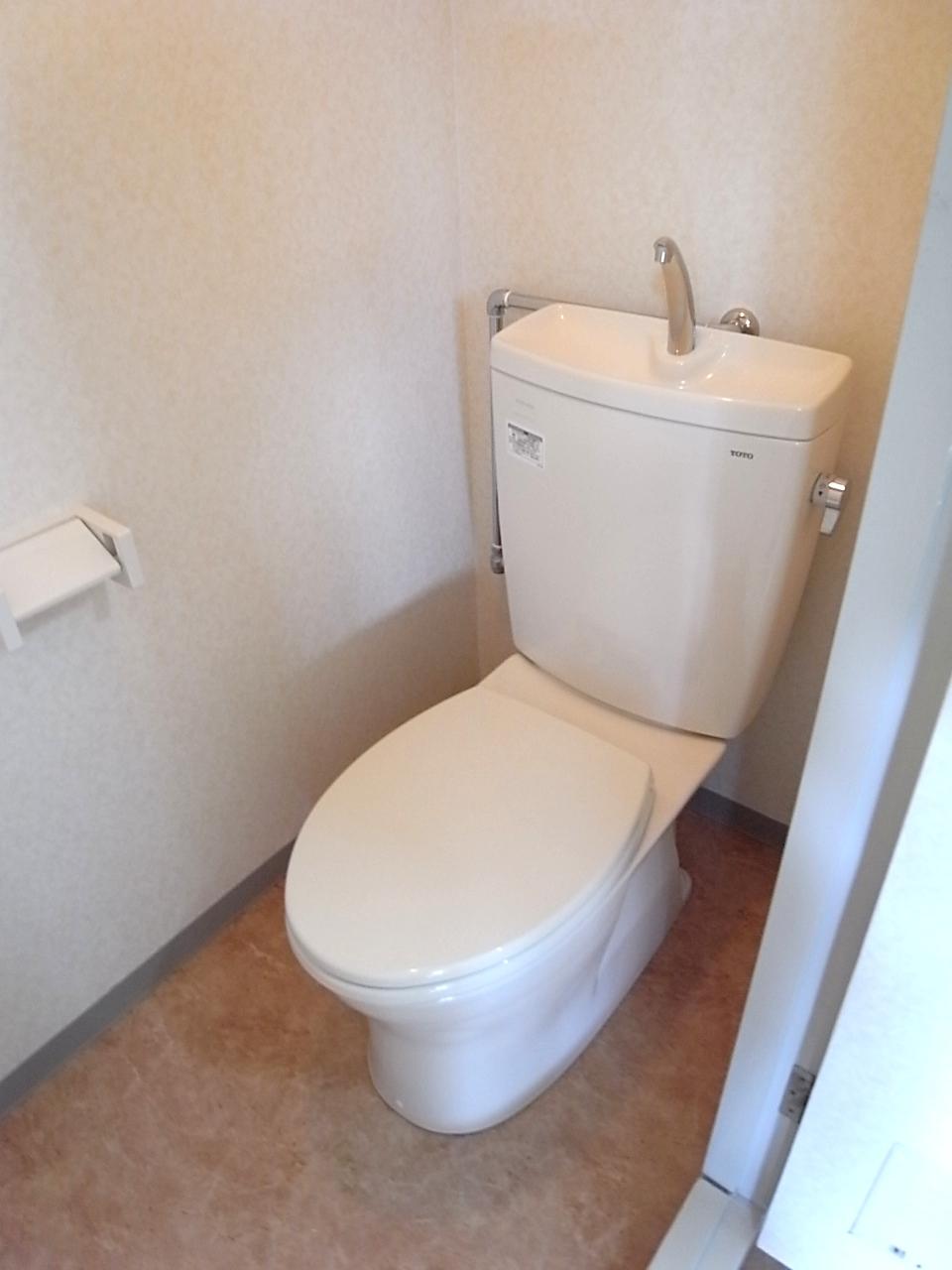 Toilet (August 2012 a new exchange) Indoor (June 2013) Shooting
トイレ(2012年8月新規交換) 室内(2013年6月)撮影
Livingリビング 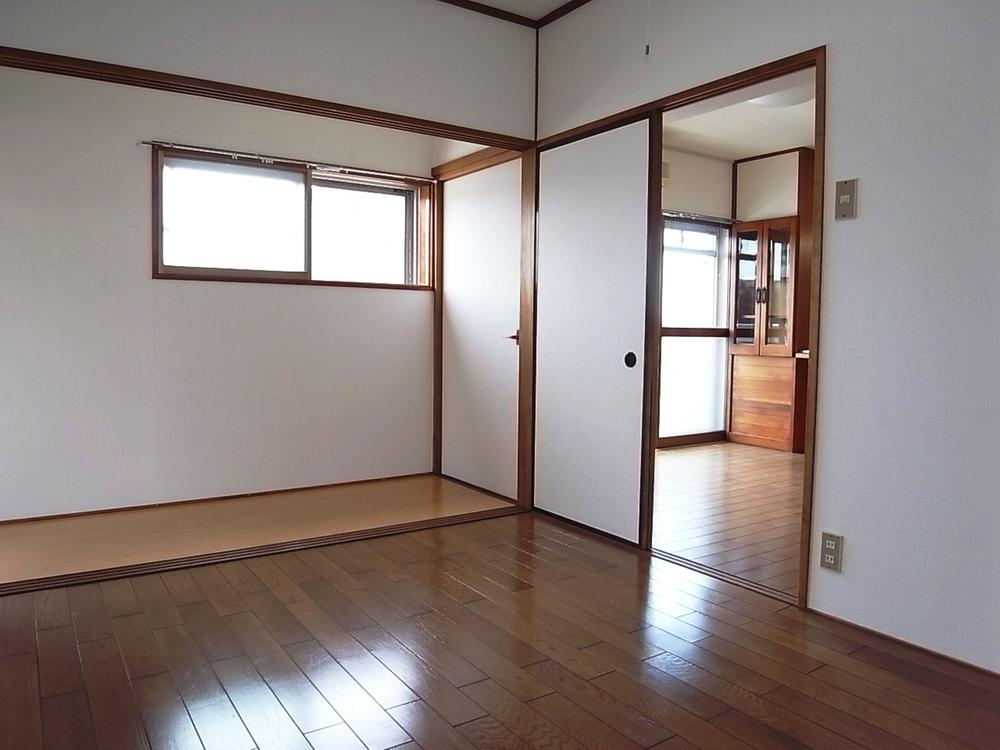 Living (7.5 quire) Indoor (June 2013) Shooting
リビング(7.5帖) 室内(2013年6月)撮影
Otherその他 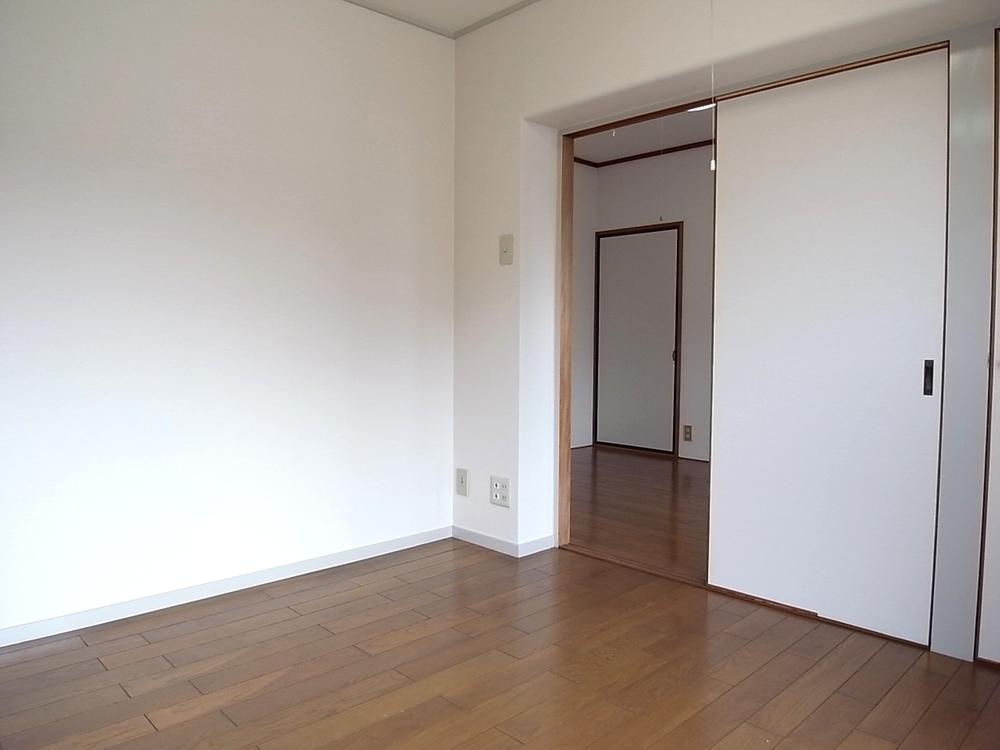 Dining (8.7 quire) ・ Living (7.5 quire)
ダイニング(8.7帖)・リビング(7.5帖)
Balconyバルコニー 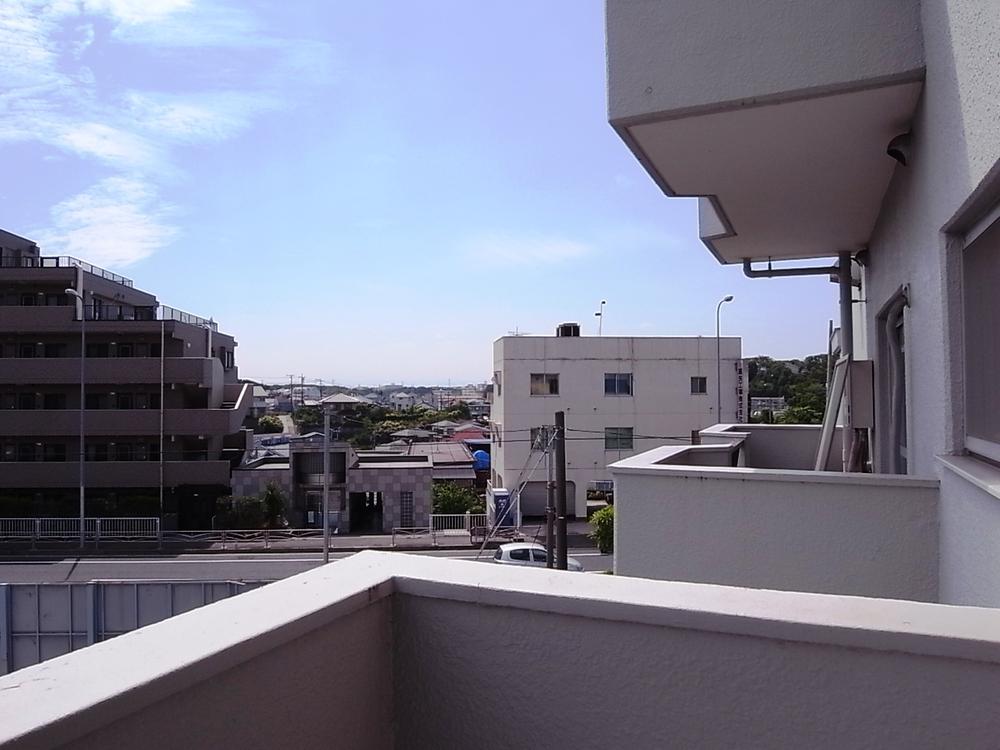 Overlooking the DK before balcony than Japanese-style room before balcony Local (June 2013) Shooting
和室前バルコニーよりDK前バルコニーを望む 現地(2013年6月)撮影
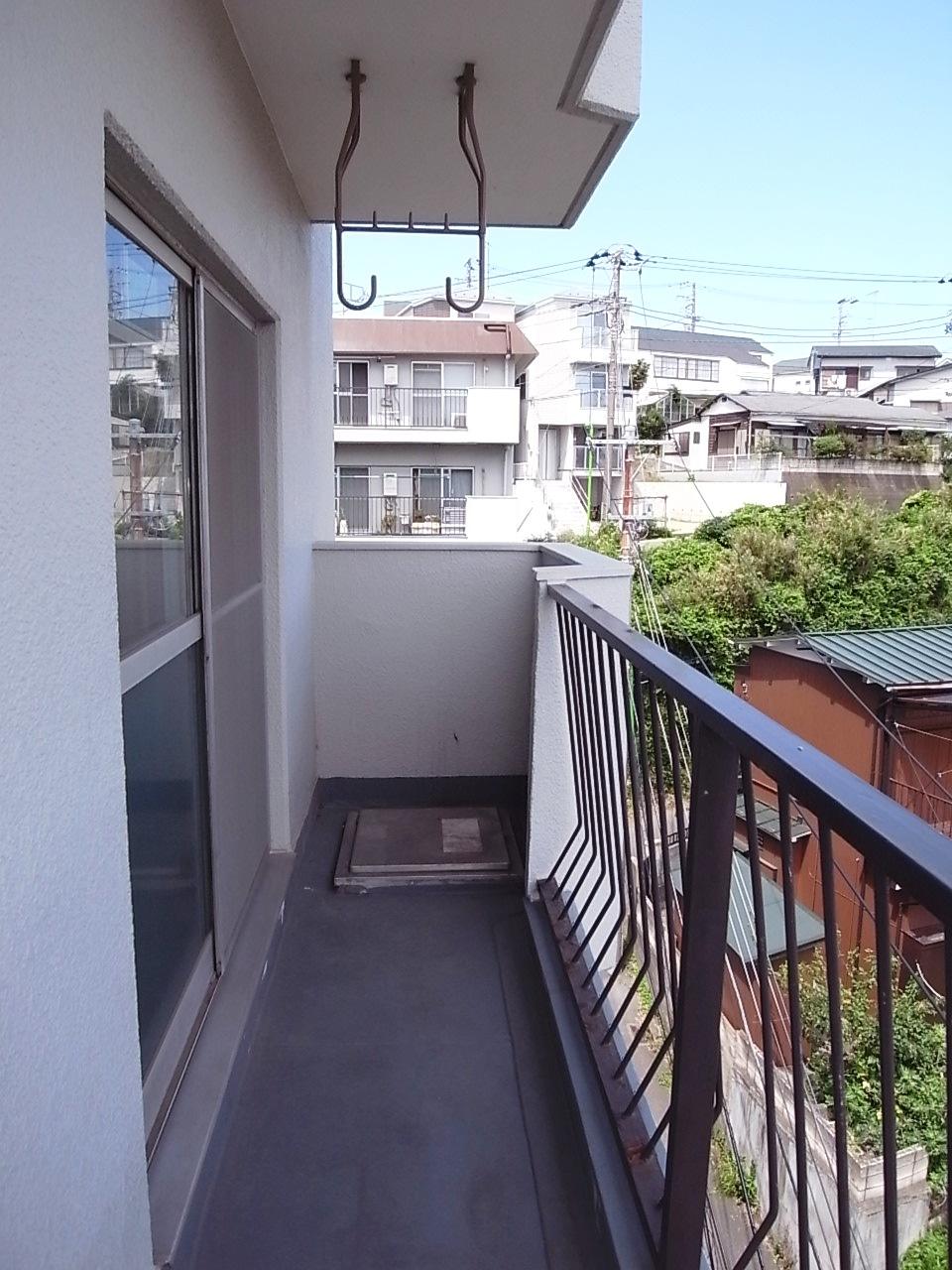 Southeast side of Japanese-style room before Local (June 2013) Shooting
南東側和室前 現地(2013年6月)撮影
Kitchenキッチン 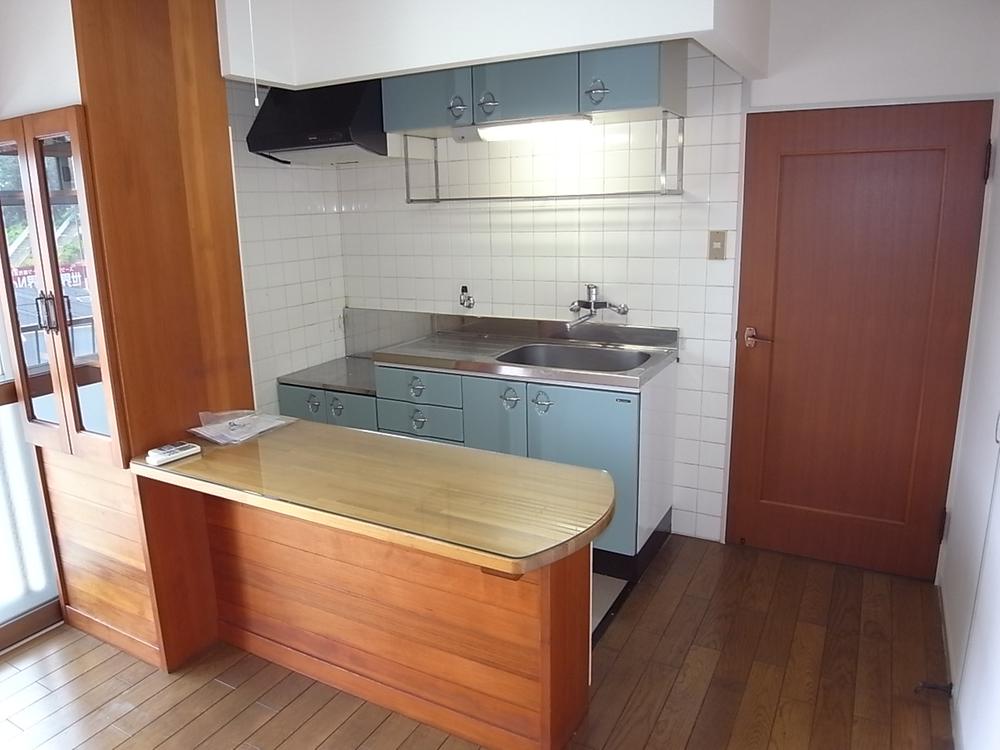 DK8.7 Pledge Indoor (June 2013) Shooting
DK8.7帖 室内(2013年6月)撮影
Lobbyロビー 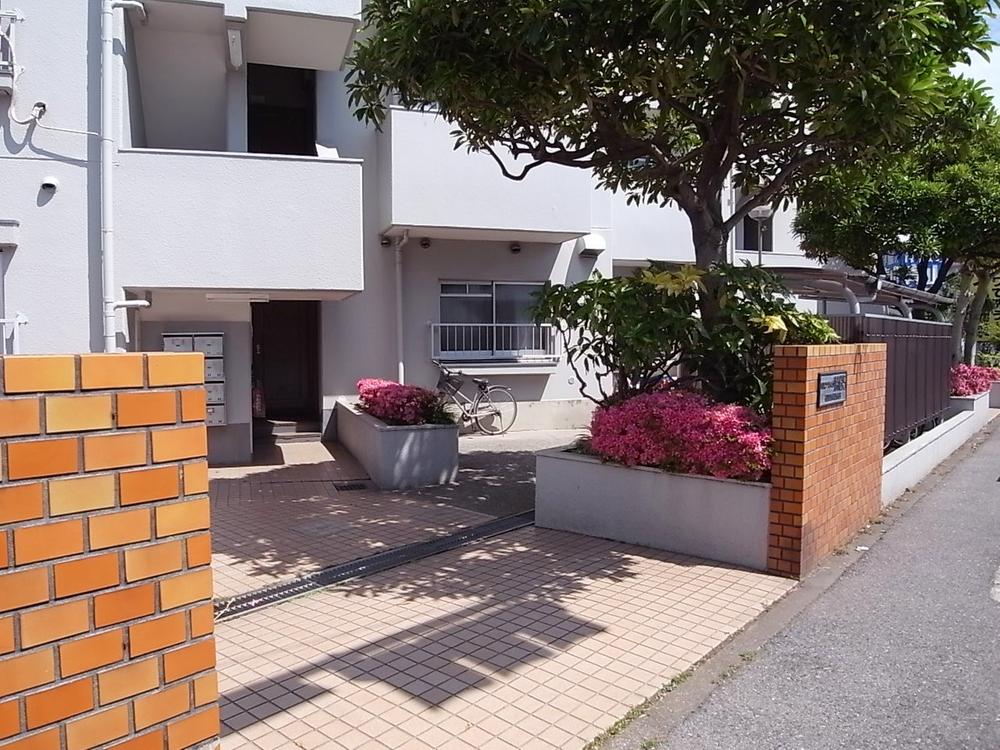 Common areas
共用部
Entranceエントランス 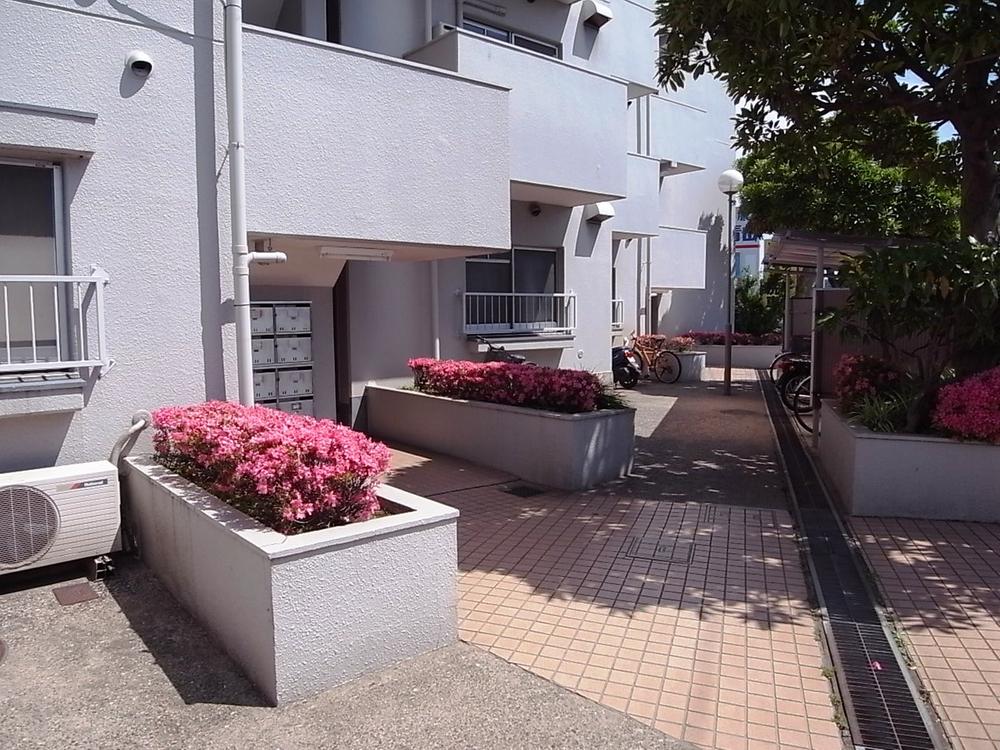 Common areas
共用部
Receipt収納 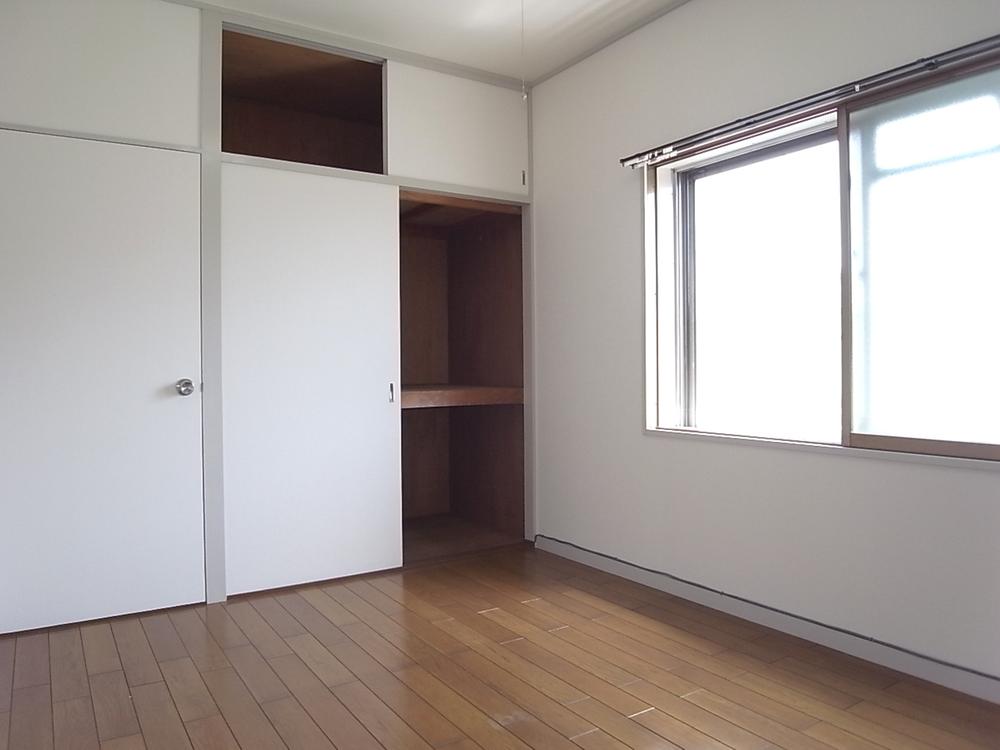 Western-style room 5.8 Pledge Indoor (June 2013) Shooting
洋間5.8帖 室内(2013年6月)撮影
Non-living roomリビング以外の居室 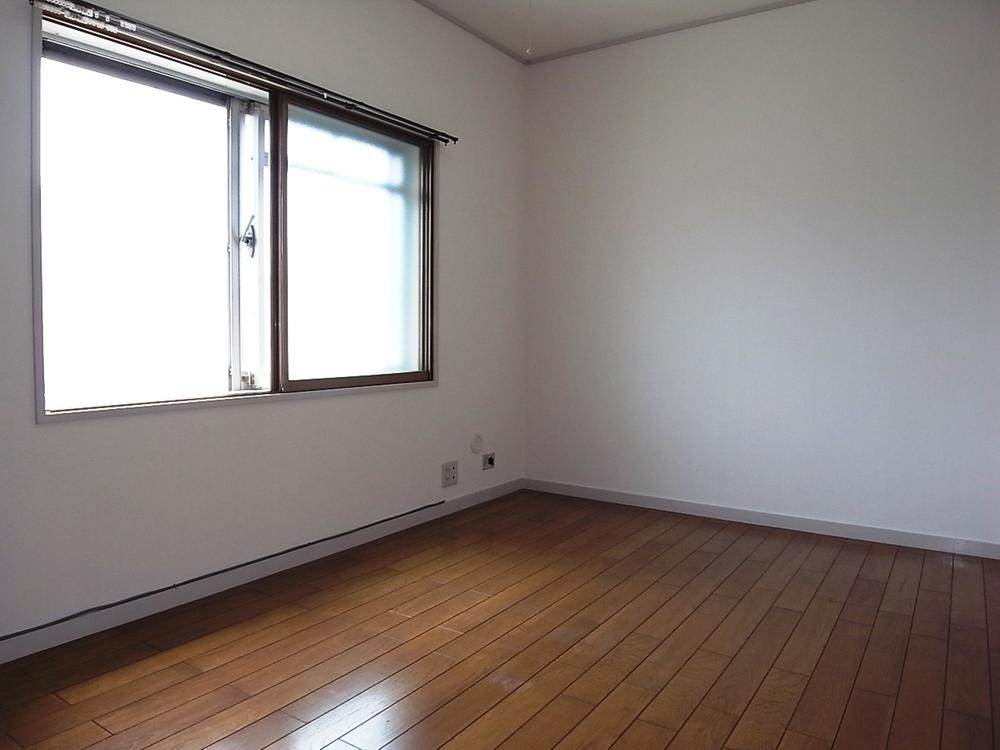 Western-style (5.8 quire) Indoor (June 2013) Shooting
洋室(5.8帖) 室内(2013年6月)撮影
Other introspectionその他内観 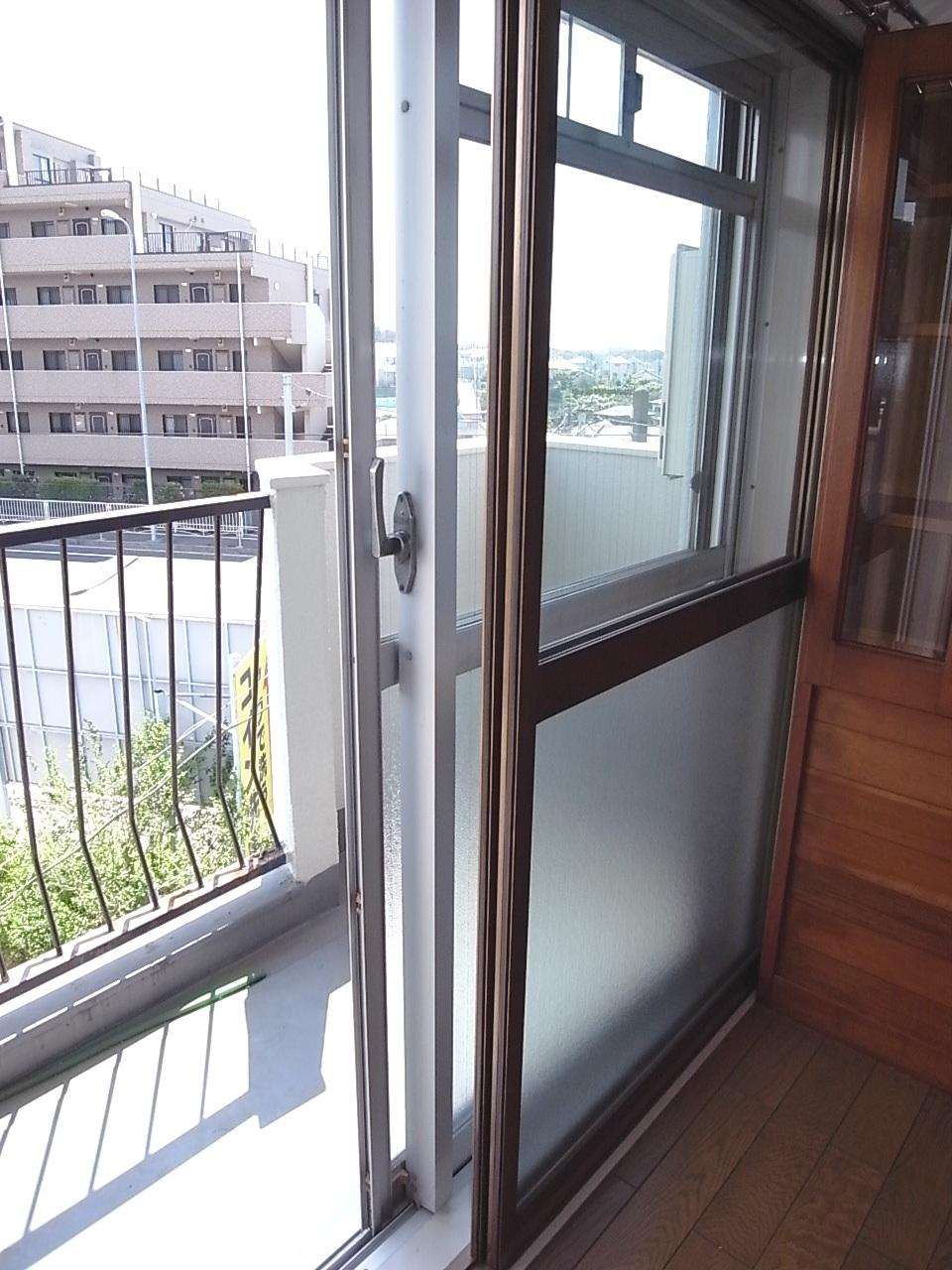 All windows are double sash Indoor (June 2013) Shooting
全窓が二重サッシ 室内(2013年6月)撮影
Receipt収納 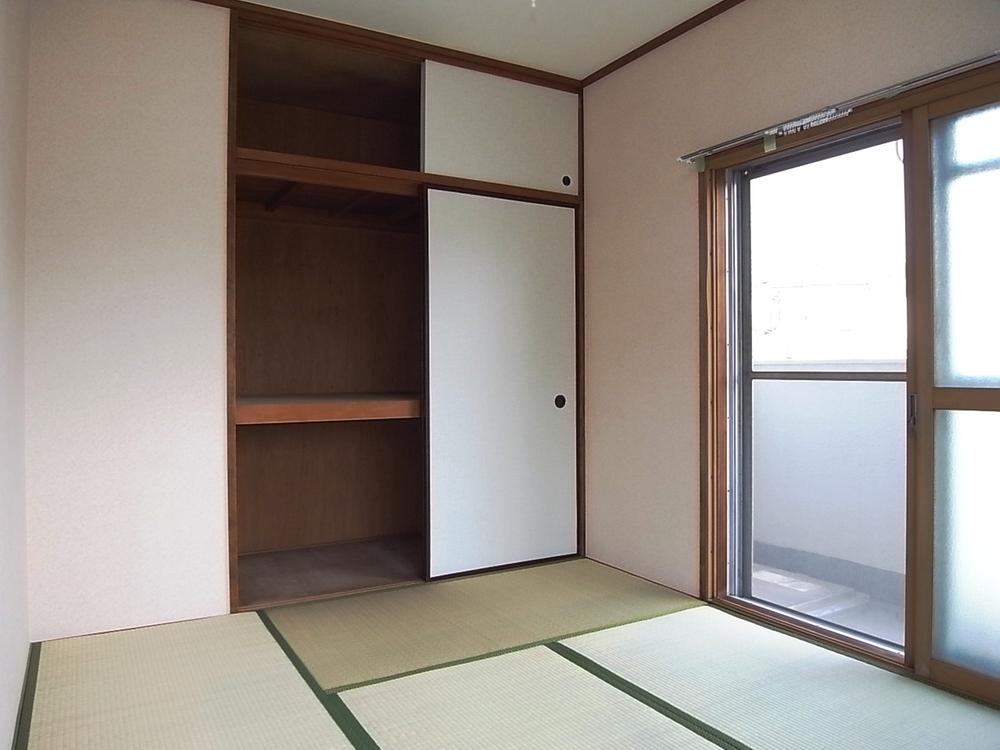 Japanese-style room Indoor (June 2013) Shooting
和室 室内(2013年6月)撮影
Non-living roomリビング以外の居室 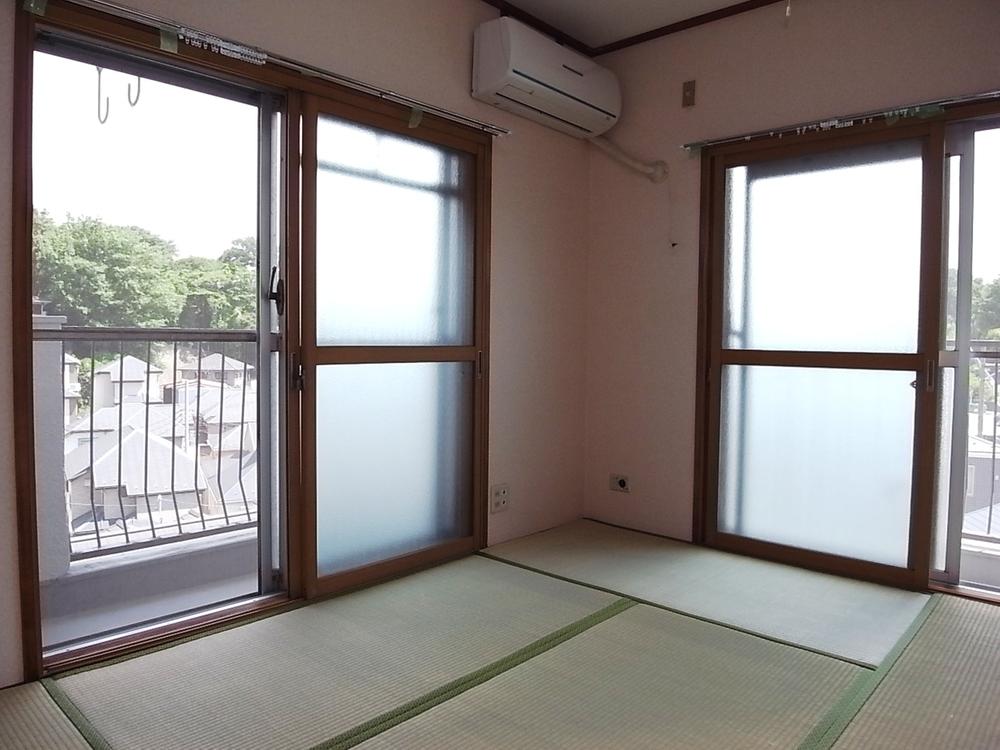 Japanese-style room Indoor (June 2013) Shooting
和室 室内(2013年6月)撮影
Bathroom浴室 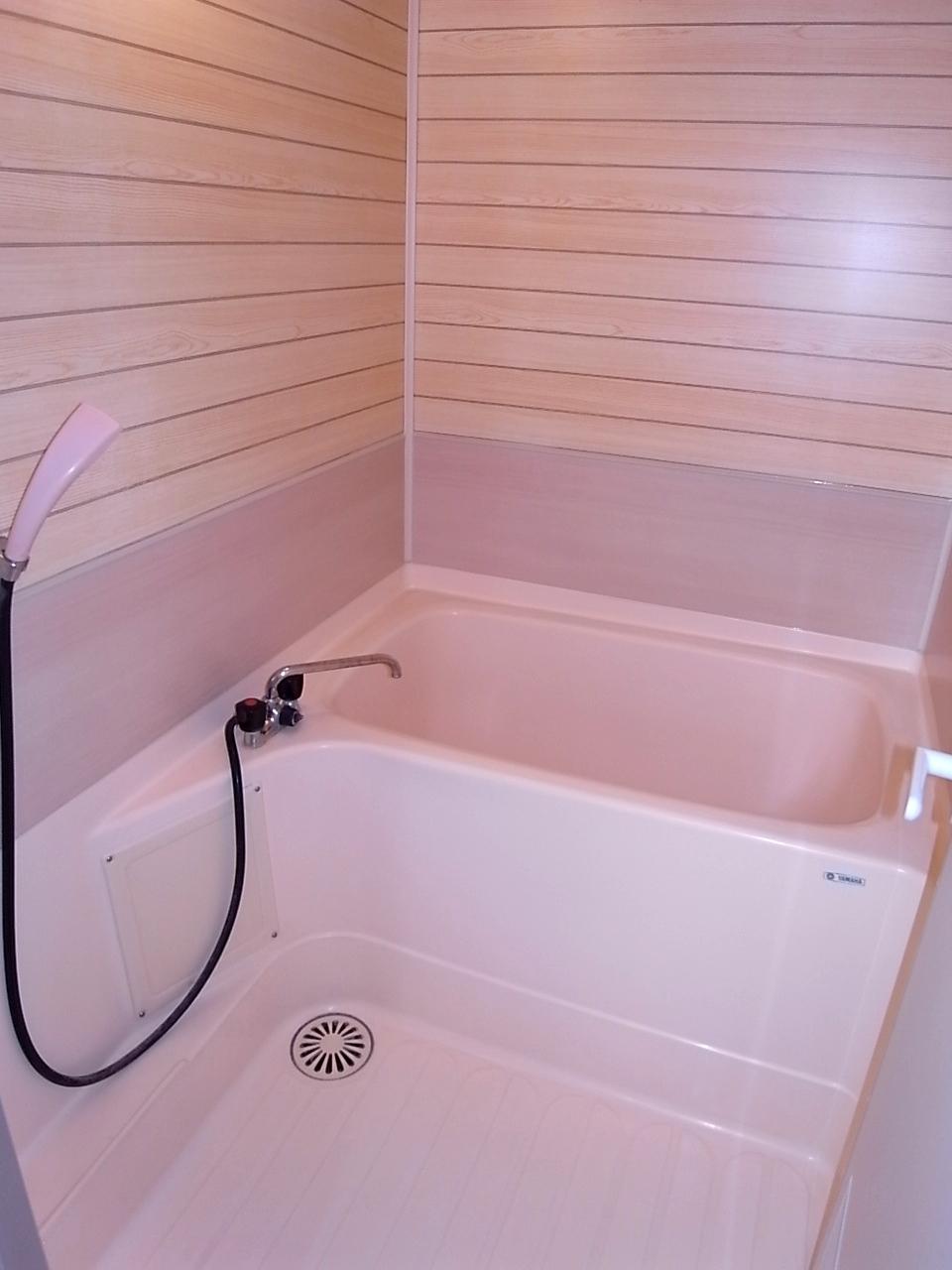 Indoor (June 2013) Shooting
室内(2013年6月)撮影
Location
| 




















