Used Apartments » Kanto » Kanagawa Prefecture » Tsurumi-ku, Yokohama City
 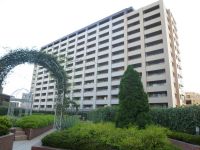
| | Kanagawa Prefecture Tsurumi-ku, Yokohama City 神奈川県横浜市鶴見区 |
| Keikyu main line "Hatchonawate" walk 7 minutes 京急本線「八丁畷」歩7分 |
| ◆ Tokyo metropolitan area's largest base-isolated apartment! ◆ 2011. Built renovated apartment! ◆ 4LDK, This room has a footprint 74 square meters more than the room! ◆ 3 Station is available convenience good location! ◆首都圏最大級の免震マンション!◆平成23年築リフォーム済みマンション!◆4LDK、専有面積74平米超のゆとりのあるお部屋です!◆3駅利用可能な利便性の良い立地です! |
| ◆ On-site parking 100%! (500 yen ~ 6800 yen) ◆ There is a wealth of shared facilities. (Indoor heated 25m pool, Resident-only shop, Sound stage, Lounge, Party Room, Guest rooms, Multi-Room, Kids Room) ◆ Renovation content (gas stove exchange, Washlet exchange, Western-style 3 rooms flooring re-covering, kitchen ・ Wash ・ Toilet of CF sheet re-covering, Air conditioning one mounting (Western-style 6 quires), lighting equipment, House cleaning, etc.) ◆ Vast site of more than 10,000 sq m ◆ Pet breeding Allowed ◆ Counter kitchen (water purifier ・ With disposer) ◆敷地内駐車場100%!(500円 ~ 6800円)◆豊富な共用施設がございます。(屋内温水25mプール、居住者専用ショップ、防音スタジオ、ラウンジ、パーティールーム、ゲストルーム、マルチルーム、キッズルーム)◆リフォーム内容(ガスコンロ交換、ウォシュレット交換、洋室3室フローリング張替え、キッチン・洗面・トイレのCFシート張替え、エアコン1台取り付け(洋室6帖)、照明器具、ハウスクリーニング等)◆10,000m2を超える広大な敷地◆ペット飼育可◆カウンターキッチン(浄水器・ディスポーザー付き) |
Features pickup 特徴ピックアップ | | Immediate Available / 2 along the line more accessible / Super close / Interior renovation / System kitchen / Bathroom Dryer / Share facility enhancement / All room storage / Flat to the station / Japanese-style room / 24 hours garbage disposal Allowed / Washbasin with shower / Face-to-face kitchen / Pool / Security enhancement / Self-propelled parking / Southeast direction / Flooring Chokawa / Double-glazing / Bicycle-parking space / Elevator / High speed Internet correspondence / Warm water washing toilet seat / TV monitor interphone / water filter / Pets Negotiable / BS ・ CS ・ CATV / Fireworks viewing / Flat terrain / 24-hour manned management / Delivery Box / Kids Room ・ nursery / Bike shelter 即入居可 /2沿線以上利用可 /スーパーが近い /内装リフォーム /システムキッチン /浴室乾燥機 /共有施設充実 /全居室収納 /駅まで平坦 /和室 /24時間ゴミ出し可 /シャワー付洗面台 /対面式キッチン /プール /セキュリティ充実 /自走式駐車場 /東南向き /フローリング張替 /複層ガラス /駐輪場 /エレベーター /高速ネット対応 /温水洗浄便座 /TVモニタ付インターホン /浄水器 /ペット相談 /BS・CS・CATV /花火大会鑑賞 /平坦地 /24時間有人管理 /宅配ボックス /キッズルーム・託児所 /バイク置場 | Property name 物件名 | | Yokohama All Parks second city block ヨコハマオールパークス第二街区 | Price 価格 | | 45,300,000 yen 4530万円 | Floor plan 間取り | | 4LDK 4LDK | Units sold 販売戸数 | | 1 units 1戸 | Total units 総戸数 | | 1424 units 1424戸 | Occupied area 専有面積 | | 74.76 sq m (center line of wall) 74.76m2(壁芯) | Other area その他面積 | | Balcony area: 12.3 sq m バルコニー面積:12.3m2 | Whereabouts floor / structures and stories 所在階/構造・階建 | | 10th floor / RC15 story 10階/RC15階建 | Completion date 完成時期(築年月) | | January 2011 2011年1月 | Address 住所 | | Kanagawa Prefecture Tsurumi-ku, Yokohama City Shitte 1 神奈川県横浜市鶴見区尻手1 | Traffic 交通 | | Keikyu main line "Hatchonawate" walk 7 minutes
JR Nambu Line "Shitte" walk 11 minutes
JR Tokaido Line "Kawasaki" walk 19 minutes 京急本線「八丁畷」歩7分
JR南武線「尻手」歩11分
JR東海道本線「川崎」歩19分
| Related links 関連リンク | | [Related Sites of this company] 【この会社の関連サイト】 | Person in charge 担当者より | | Person in charge of real-estate and building FP Nagata Kenji Age: 20 Daigyokai experience: 2 years Kawasaki Kawasaki-ku, ・ We are responsible for Tsurumi-ku, part of the Yokohama Kou District. Still the industry experience is shallow, My best and my best to you live looking and your sale! 担当者宅建FP長田憲児年齢:20代業界経験:2年川崎市の川崎区・幸区の一部と横浜市の鶴見区を担当しております。まだまだ業界経験は浅いですが、お客様のお住まい探しやご売却に精一杯頑張ります! | Contact お問い合せ先 | | TEL: 0800-603-8160 [Toll free] mobile phone ・ Also available from PHS
Caller ID is not notified
Please contact the "saw SUUMO (Sumo)"
If it does not lead, If the real estate company TEL:0800-603-8160【通話料無料】携帯電話・PHSからもご利用いただけます
発信者番号は通知されません
「SUUMO(スーモ)を見た」と問い合わせください
つながらない方、不動産会社の方は
| Administrative expense 管理費 | | 9490 yen / Month (consignment (resident)) 9490円/月(委託(常駐)) | Repair reserve 修繕積立金 | | 10,540 yen / Month 1万540円/月 | Expenses 諸費用 | | CATV flat fee: 1260 yen / Month, Community Club membership fee: 300 yen / Month CATV定額料金:1260円/月、コミュニティクラブ会費:300円/月 | Time residents 入居時期 | | Immediate available 即入居可 | Whereabouts floor 所在階 | | 10th floor 10階 | Direction 向き | | Southeast 南東 | Renovation リフォーム | | 2013 September interior renovation completed (toilet ・ wall ・ floor ・ House cleaning, etc.) 2013年9月内装リフォーム済(トイレ・壁・床・ハウスクリーニング等) | Overview and notices その他概要・特記事項 | | Contact: Nagata Kenji 担当者:長田憲児 | Structure-storey 構造・階建て | | RC15 story RC15階建 | Site of the right form 敷地の権利形態 | | Ownership 所有権 | Use district 用途地域 | | Semi-industrial 準工業 | Parking lot 駐車場 | | On-site (500 yen ~ 6800 yen / Month) 敷地内(500円 ~ 6800円/月) | Company profile 会社概要 | | <Mediation> Minister of Land, Infrastructure and Transport (2) the first 007,535 No. Nice Co., Ltd. Nice residence of Information Center Smile Cafe Kawasaki Yubinbango212-0012 Kawasaki-shi, Kanagawa-ku, Saiwai Nakasaiwai cho 4-51-1 NIC Urban spirits Kawasaki first floor <仲介>国土交通大臣(2)第007535号ナイス(株)ナイス住まいの情報館住まいるCafe川崎〒212-0012 神奈川県川崎市幸区中幸町4-51-1 NICアーバンスピリッツ川崎1階 | Construction 施工 | | HASEKO Corporation (株)長谷工コーポレーション |
Floor plan間取り図 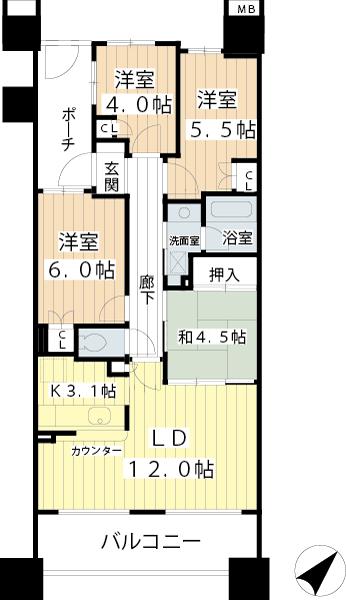 4LDK, Price 45,300,000 yen, Occupied area 74.76 sq m , Balcony area 12.3 sq m area occupied 74 square meters more than 4LDK. It is recommended in the floor plan to the family.
4LDK、価格4530万円、専有面積74.76m2、バルコニー面積12.3m2 専有面積74平米超の4LDKです。ファミリーにお勧めの間取りです。
Local appearance photo現地外観写真 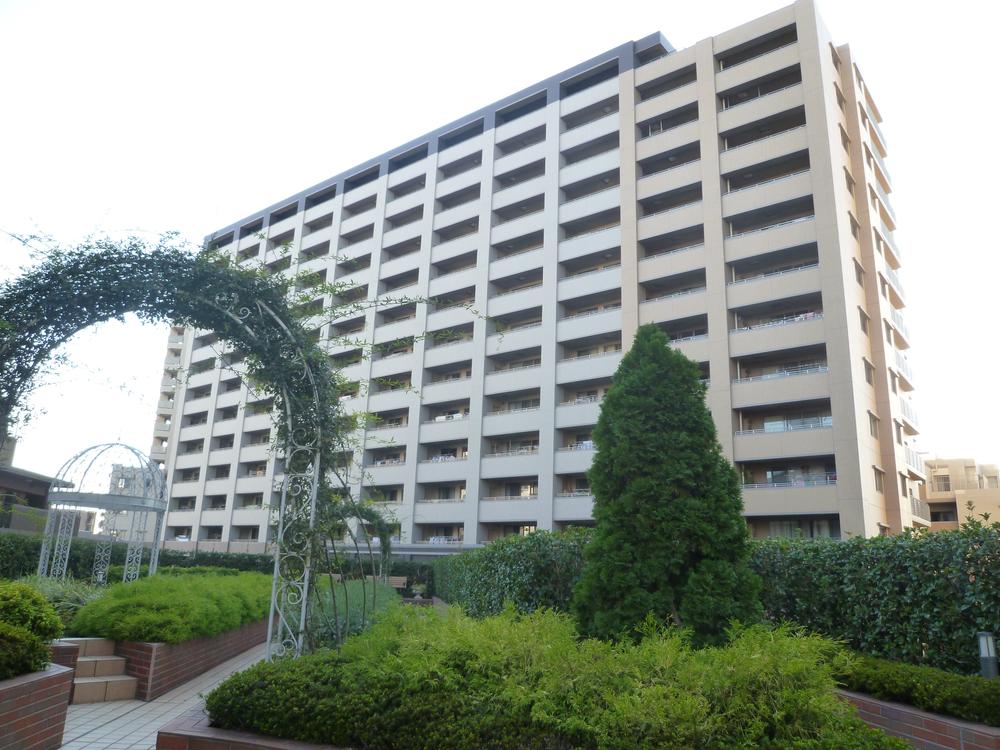 Is the second city block F Togaikan. We have taken from the shared building of the roof garden (Sky Park). Yokohama All Parks A ~ There is a 12 buildings and a shared building of up to L Building.
第二街区F棟外観です。共用棟の屋上庭園(スカイパーク)から撮影しております。ヨコハマオールパークスはA ~ L棟までの12棟と共用棟がございます。
Other localその他現地 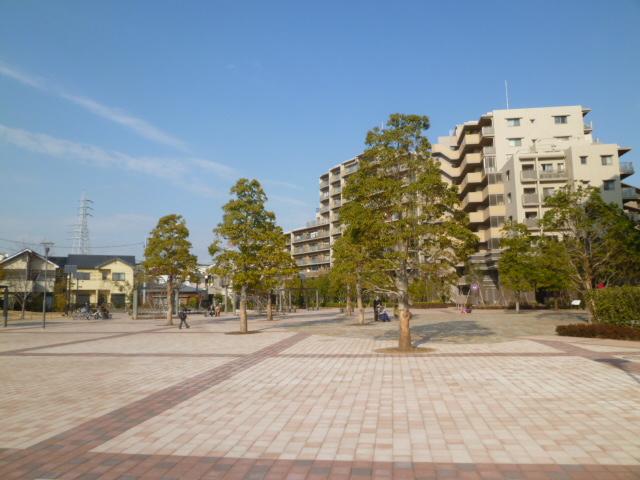 Grand is the Park. Or it is used in the big event of the festival such as the residents' association, It becomes the shelter of nearby residents in the event of a disaster.
グランドパークです。自治会のお祭り等の大きなイベントで使用されたり、災害時には近隣住民の避難場所になります。
Local appearance photo現地外観写真 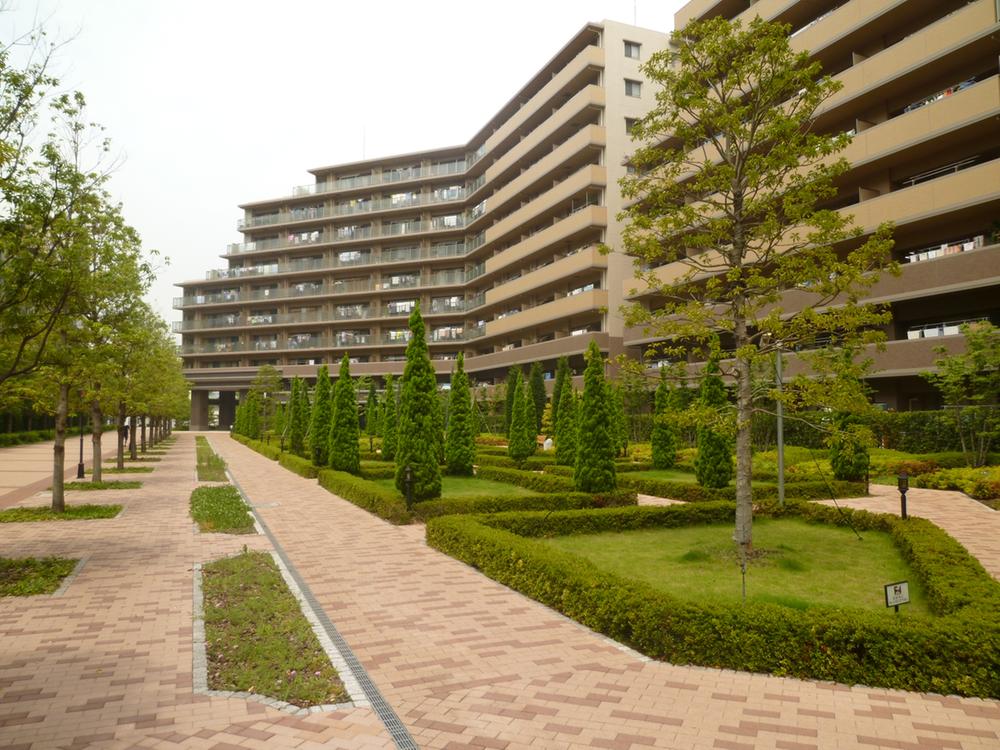 It is Central Park leading to the first city block appearance and Grand Park. Through the Grand Park and Central Park, You can pass through on-site.
第一街区外観とグランドパークにつながるセントラルパークです。グランドパークとセントラルパークを通って、敷地内の通り抜けが出来ます。
Livingリビング 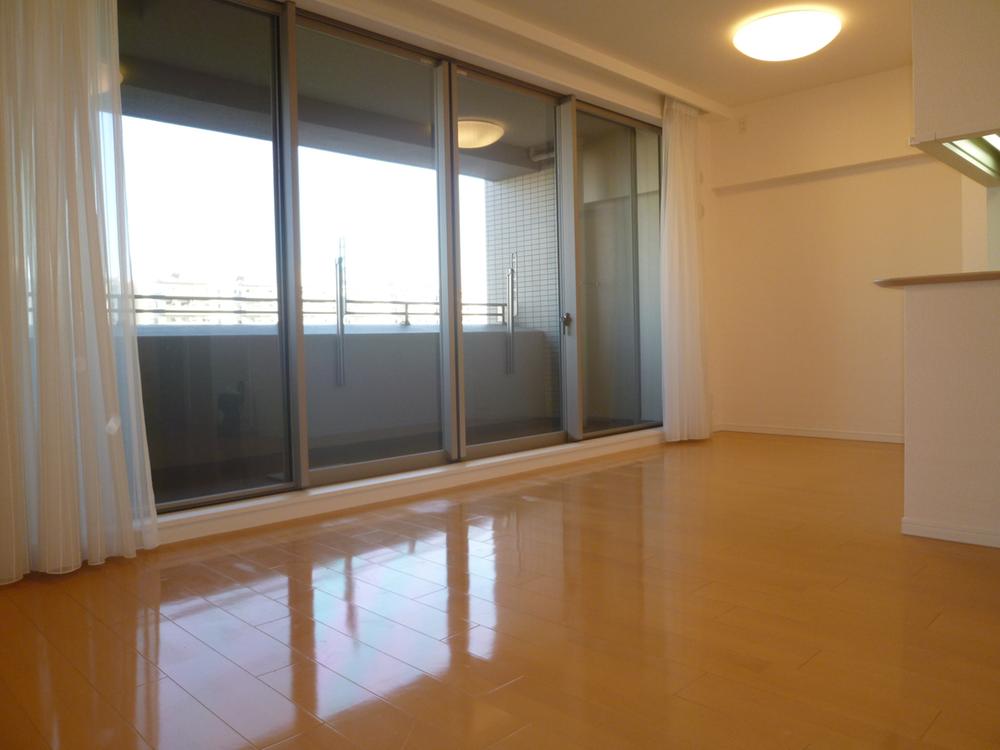 Room we entered cleaning cleaning. Also, All room lighting has been attached.
室内はクリーニング清掃が入っております。また、全居室照明がついております。
Bathroom浴室 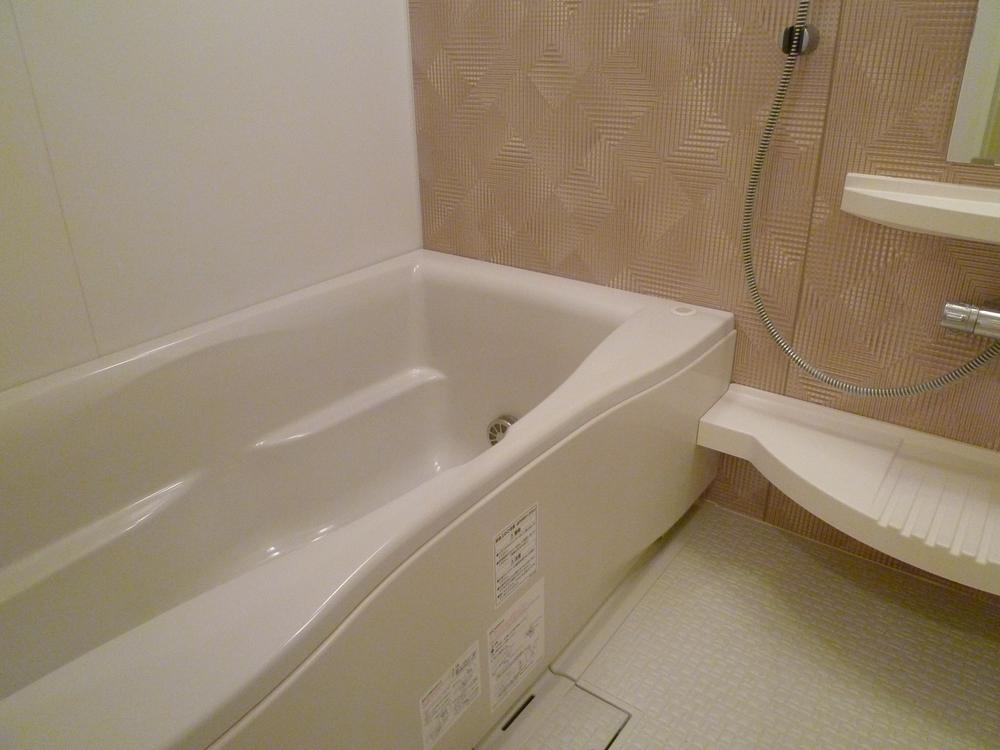 Reheating function ・ It is with the bathroom dryer.
追い炊き機能・浴室乾燥機付きです。
Kitchenキッチン 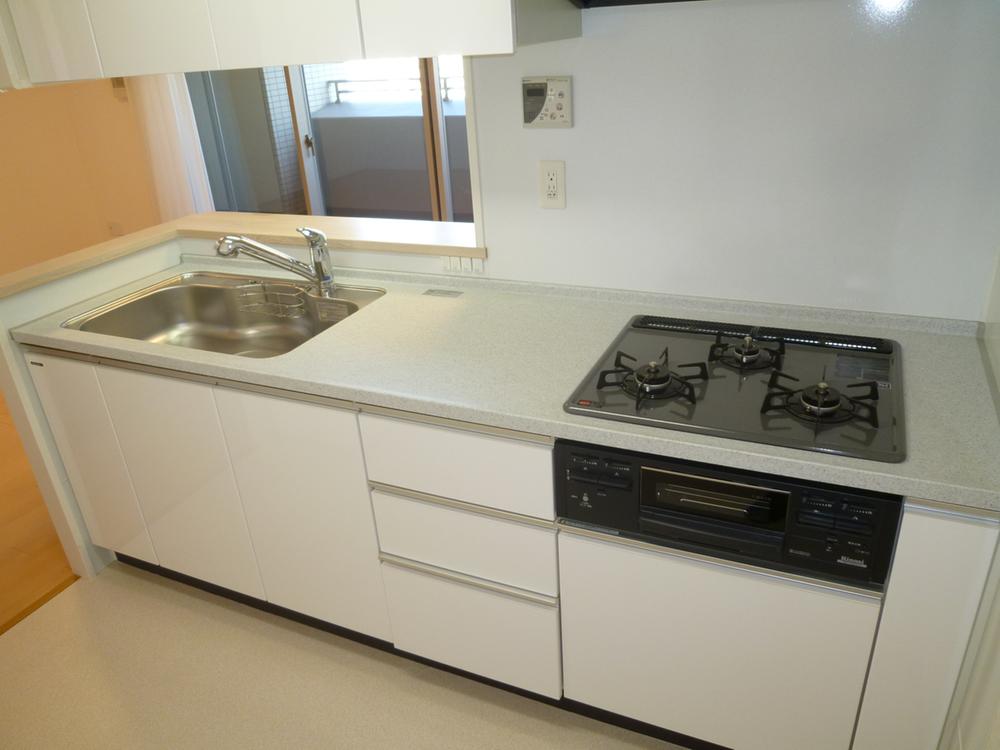 Counter kitchen. Integrated water purifier ・ Disposer and is equipped with a.
カウンターキッチンです。一体型浄水器・ディスポーザーがついております。
Non-living roomリビング以外の居室 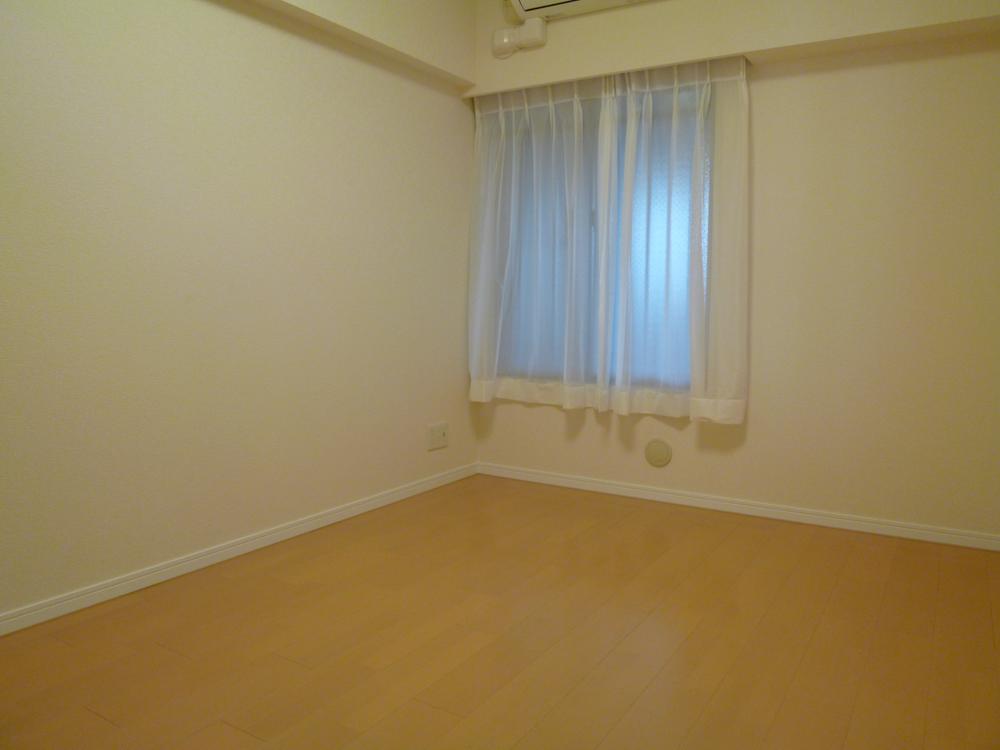 6 is a tatami room. We put the air-conditioning machine.
6畳のお部屋です。冷暖房機をつけております。
Wash basin, toilet洗面台・洗面所 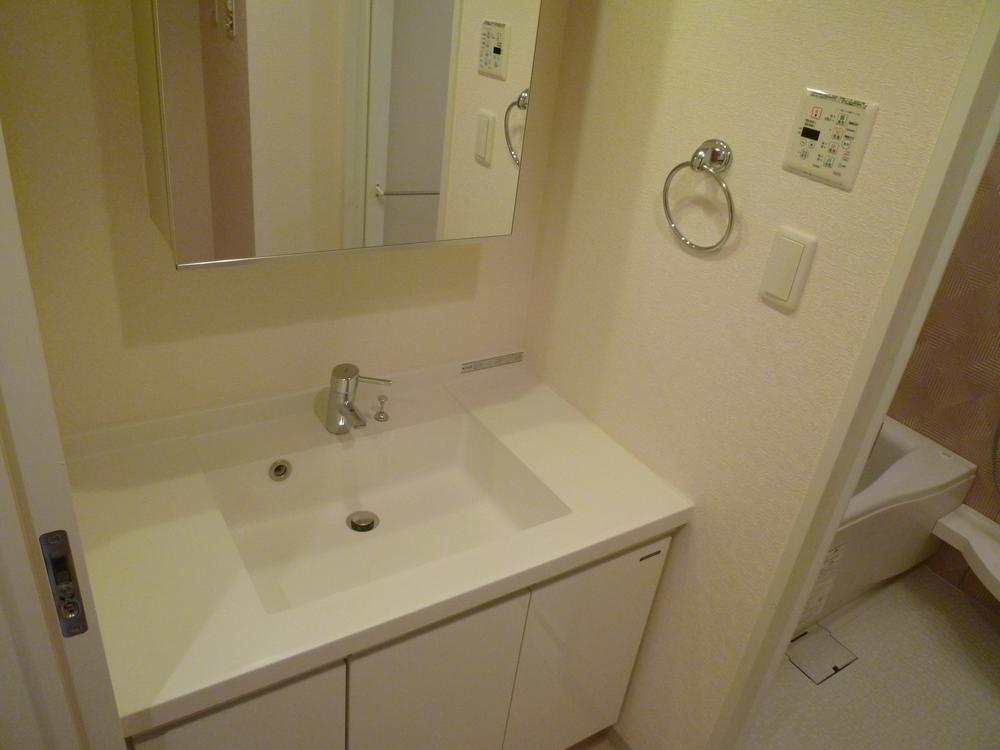 It is the washstand. Because the sink is wide, Easy to use, Also it becomes easy specification of cleaning.
洗面台です。シンクが広いため、使いやすく、また掃除のしやすい仕様になっております。
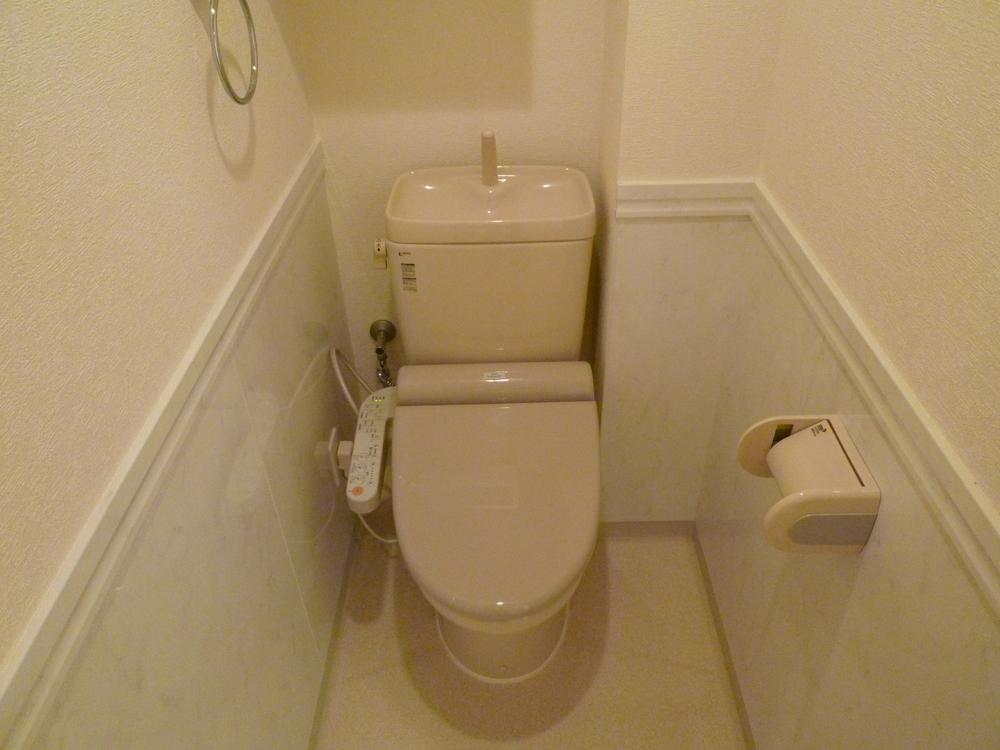 Toilet
トイレ
Entranceエントランス 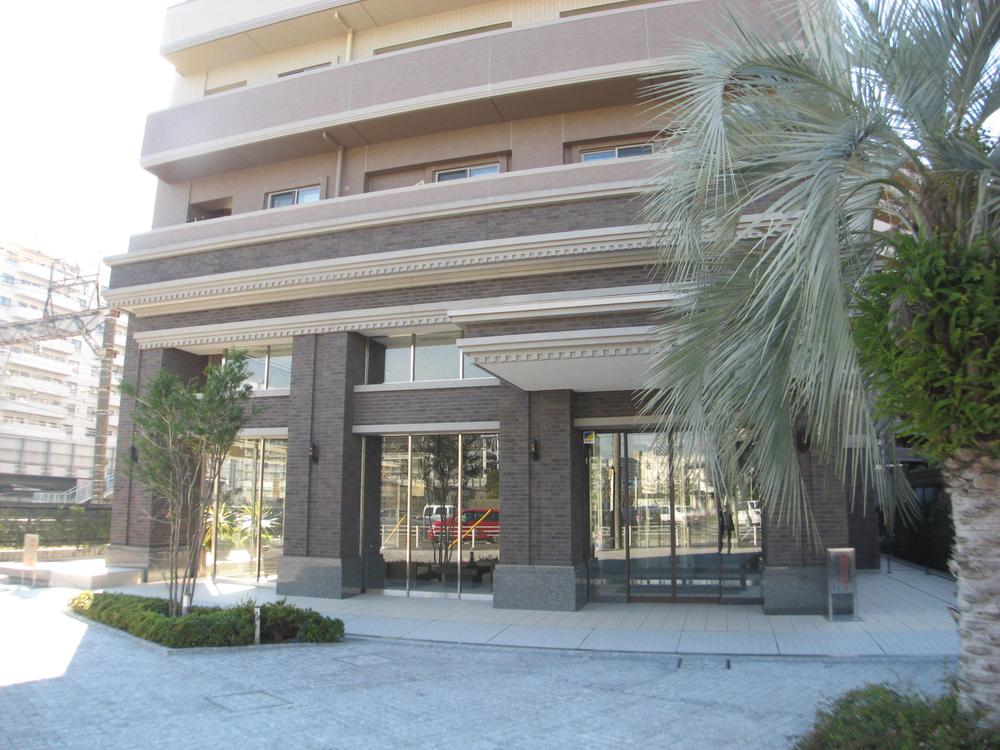 Second city block is the entrance. It is the nearest entrance from Hatchonawate.
第二街区エントランスです。八丁畷駅からは最も近いエントランスになります。
Primary school小学校 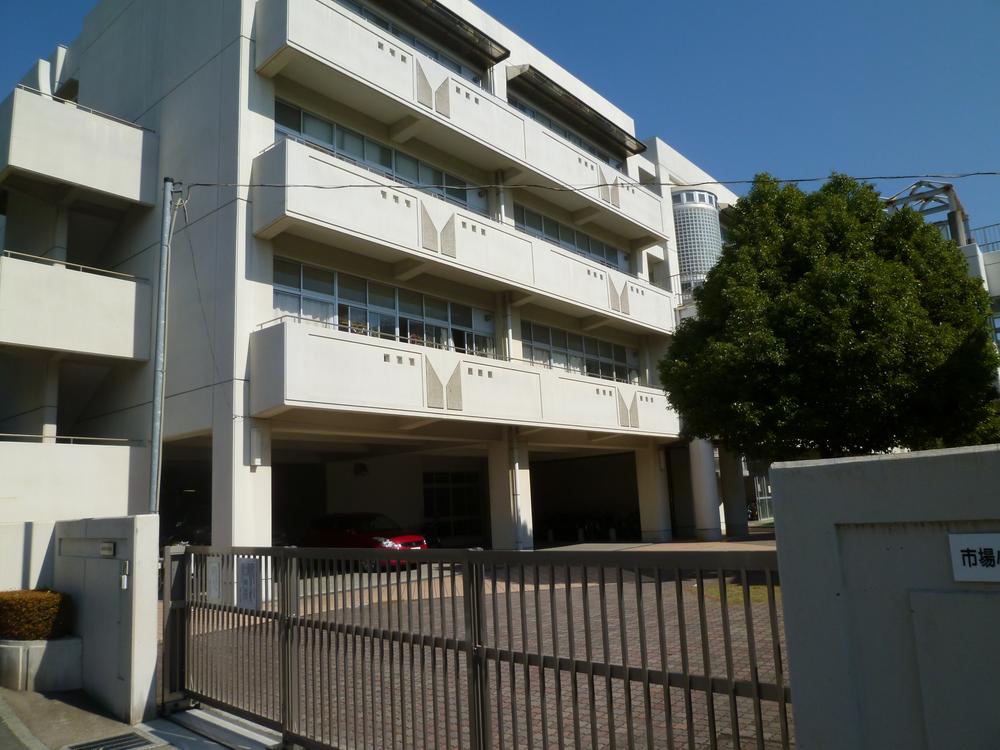 Market until the elementary school 320m is the nearest elementary school. I have very many children commute from Yokohama All Parks.
市場小学校まで320m 最寄の小学校です。ヨコハマオールパークスからは非常に多くの子供が通学しております。
Other localその他現地 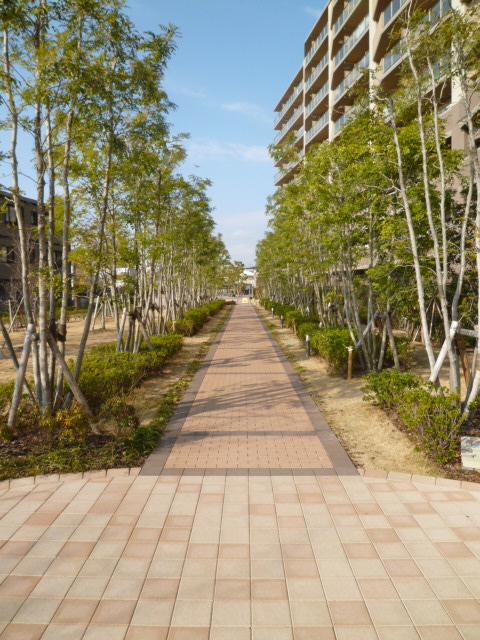 Is a walkway that leads from the Grand Park in the back of the site.
グランドパークから敷地の奥につながる歩道です。
Otherその他 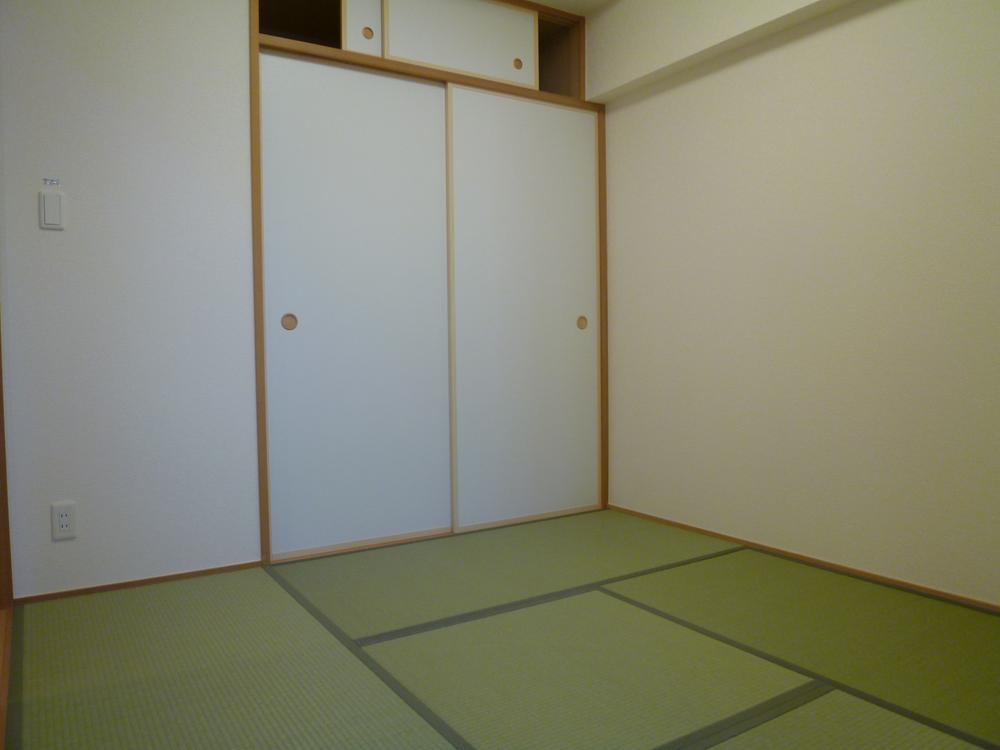 Living room is next to the Japanese-style room.
リビング横の和室です。
Livingリビング 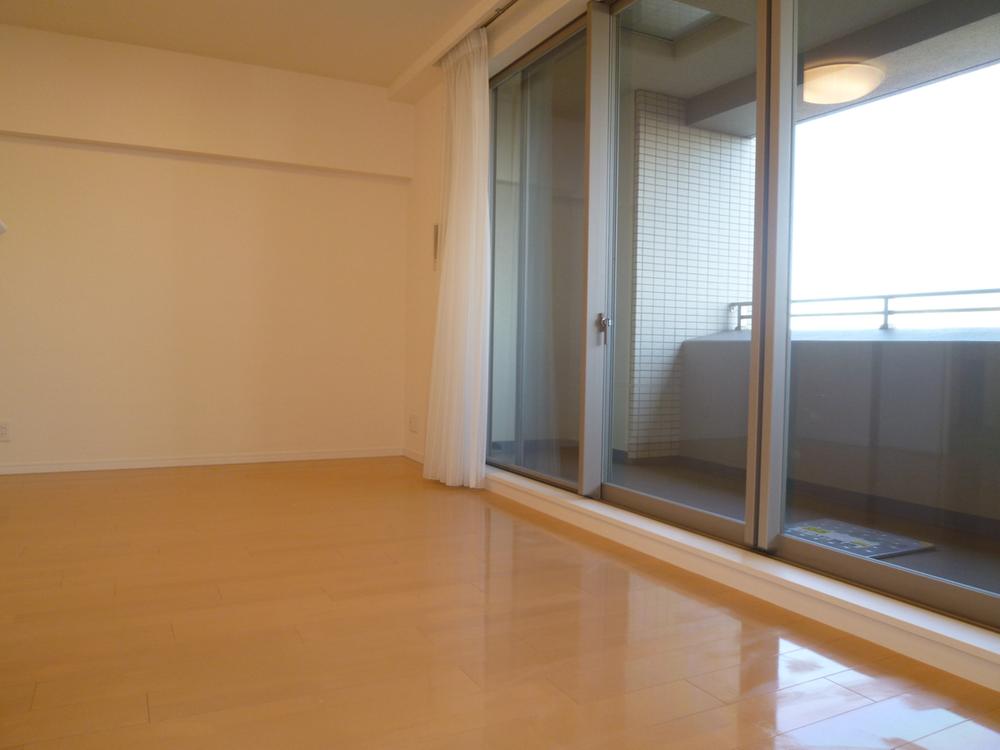 Is the southeast-facing room.
東南向きのお部屋です。
Kitchenキッチン 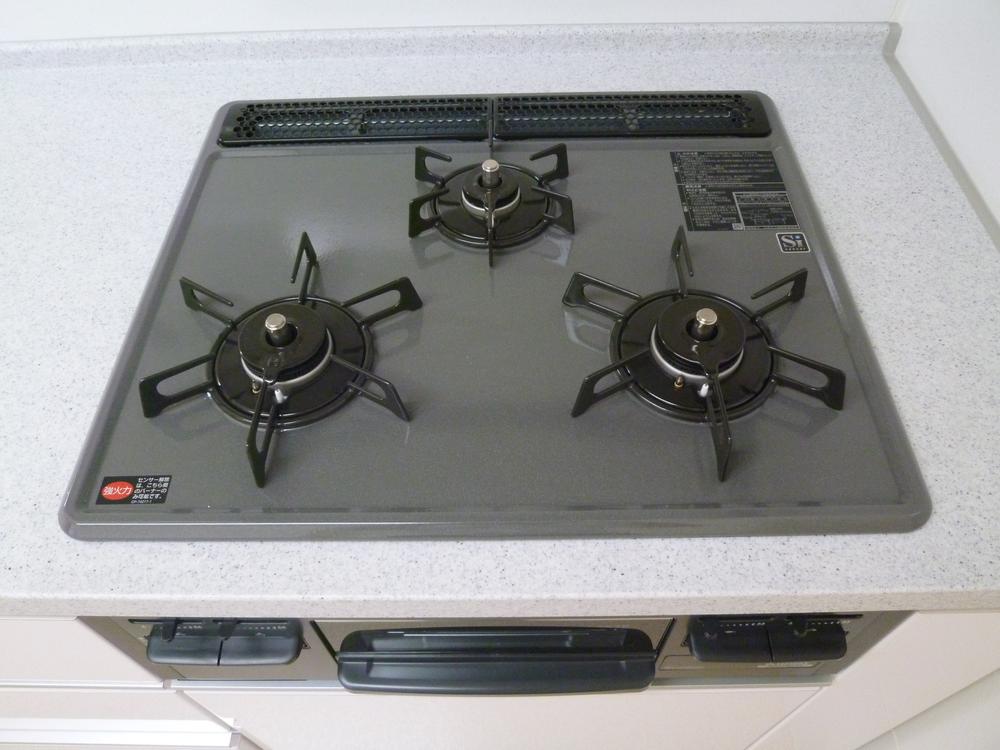 Gas stove, we have new exchange.
ガスコンロは新しく交換しております。
Toiletトイレ 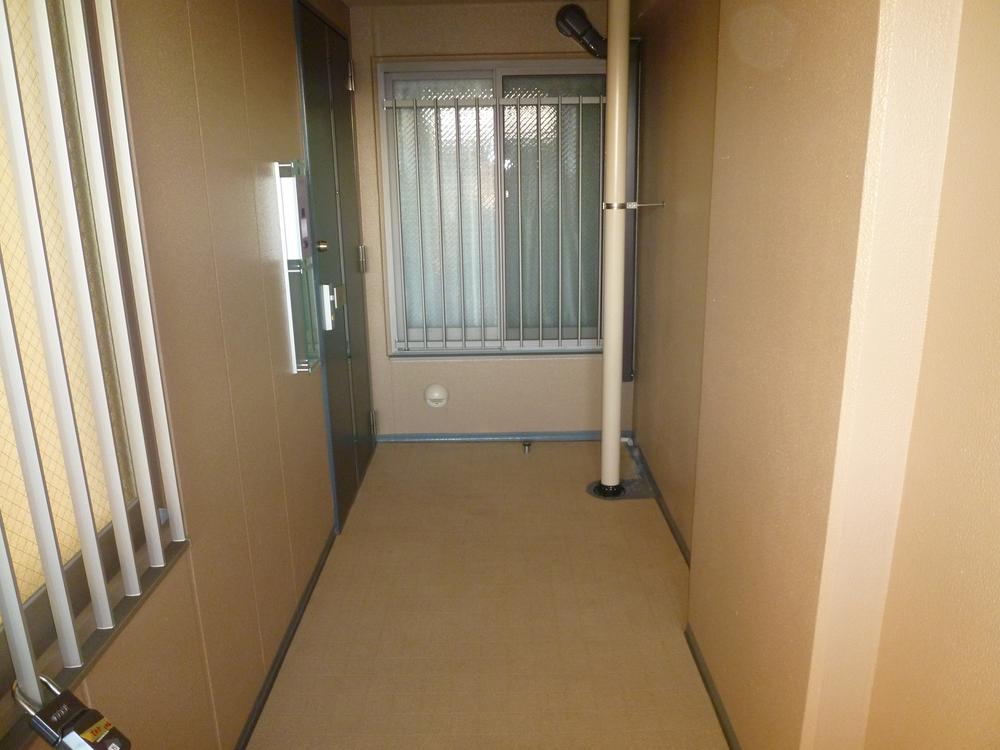 Entrance is the front of the porch.
玄関前のポーチです。
Junior high school中学校 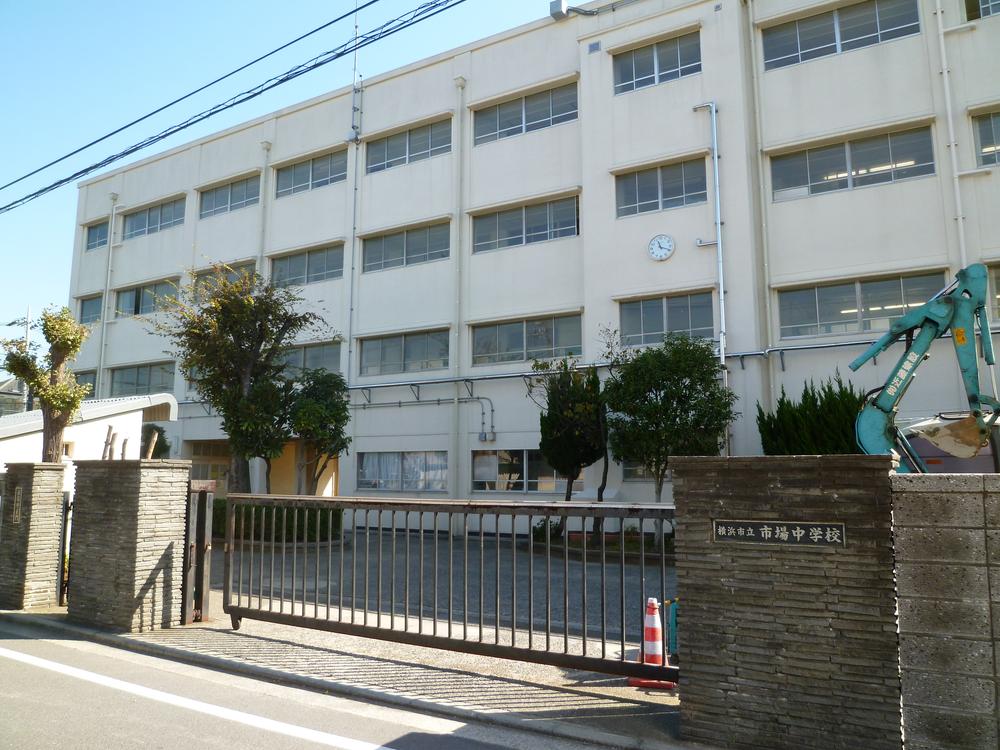 1260m to market junior high school
市場中学校まで1260m
Shopping centreショッピングセンター 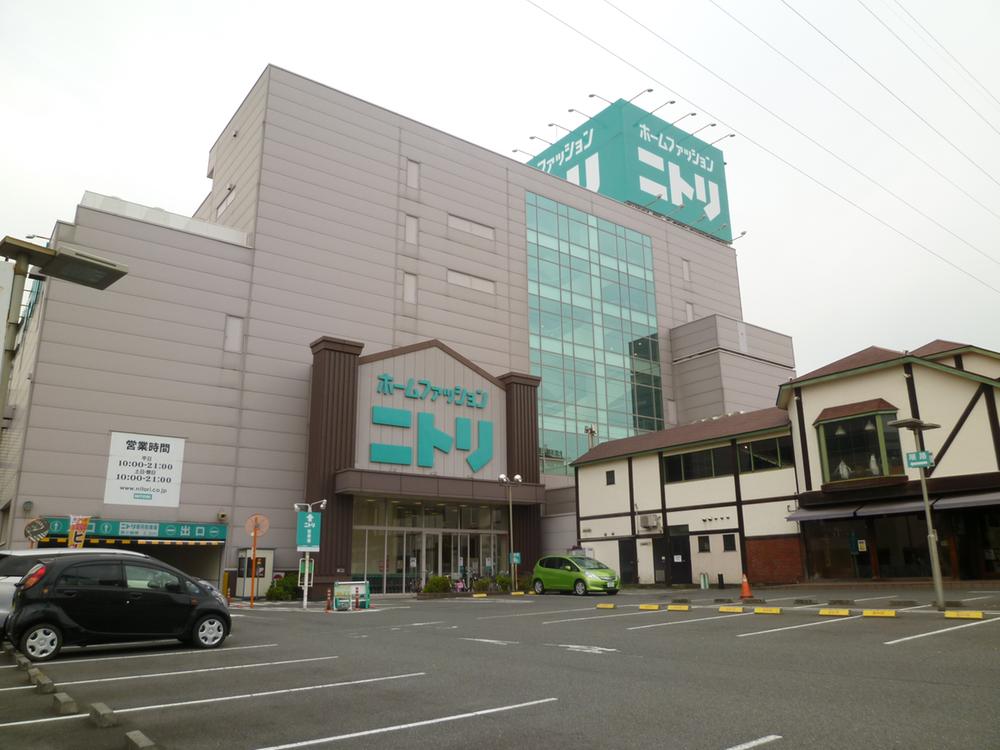 350m to Nitori
ニトリまで350m
Supermarketスーパー 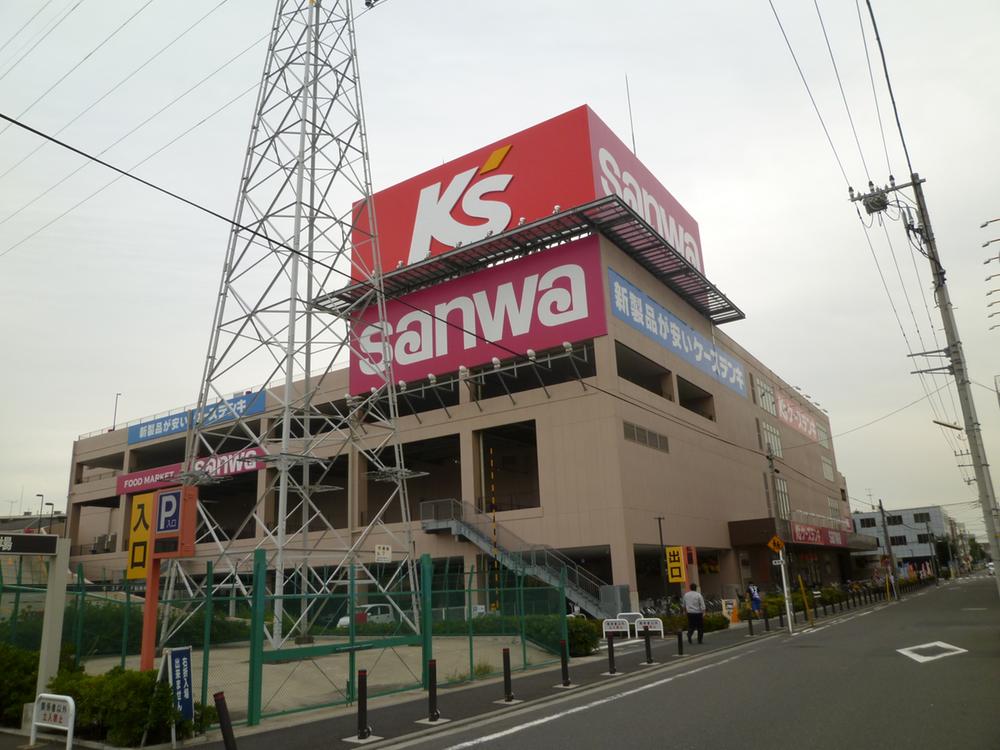 SANWA up to 350m
SANWAまで350m
Drug storeドラッグストア 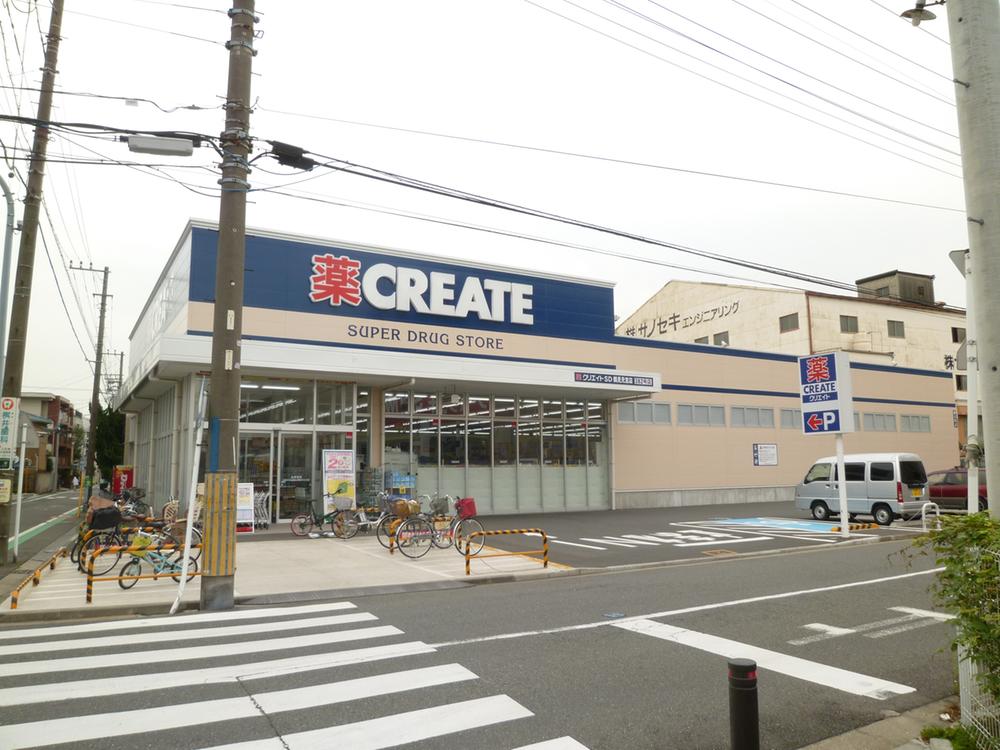 200m to CREATE
CREATEまで200m
View photos from the dwelling unit住戸からの眺望写真 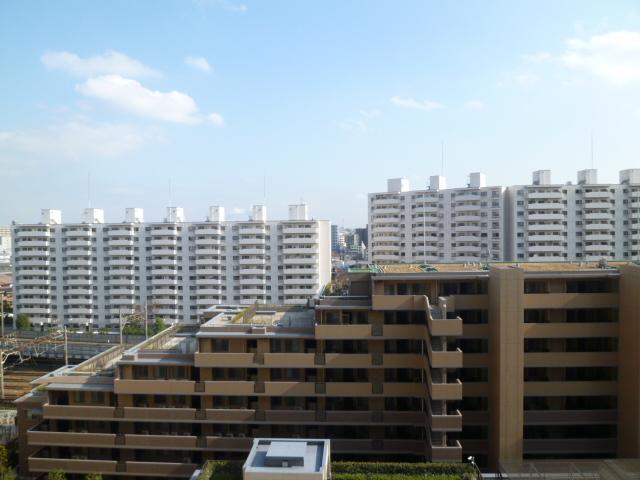 There is no building to be worried about in front of the eye. Wide site, There is a sufficient distance with a nearby building.
目の前に気になる建物はありません。敷地が広く、近くの建物とも十分な距離があります。
Location
|























