Used Apartments » Kanto » Kanagawa Prefecture » Tsurumi-ku, Yokohama City
 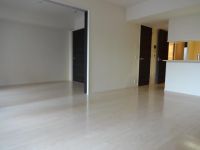
| | Kanagawa Prefecture Tsurumi-ku, Yokohama City 神奈川県横浜市鶴見区 |
| JR Nambu Line "Yako" walk 7 minutes JR南武線「矢向」歩7分 |
| Nomura Real Estate (Ltd.) × Toyota Home Inc. Built shallow apartment old sale! Although the first floor part, The spread of the terrace and private garden, It will produce the open and bright space. Interior of the state is also very good. 野村不動産(株)×トヨタホーム(株)旧分譲の築浅マンション!1階部分ですが、広めのテラスと専用庭が、開放的で明るい空間を演出します。室内の状態も非常に良好です。 |
| ■ JR Nambu Line "Yako" station walk flat 7-minute walk ( "Kawasaki" is also within walking distance) ■ 2010 Built in high-spec apartment ■ South-facing terrace and private garden together about 39.12 sq m ■ Entrance in a hands-free ・ Auto lock the dwelling unit entrance ・ Of non-touch that can be unlocked [Smart Key] Adoption. ■ Nomura Living Support Co., Ltd. managed properties ■ Pet breeding Allowed (There bylaws by convention) ■ Current vacancy, Immediate Available (at any time you can feel free to visit) ■JR南武線「矢向」駅徒歩平坦徒歩7分(「川崎」も徒歩圏)■平成22年築のハイスペックマンション■南向きのテラス&専用庭は合わせて約39.12m2■ハンズフリーでエントランス・住戸玄関を自動施錠・解錠できるノンタッチの【スマートキー】採用。■野村リビングサポート(株)管理物件■ペット飼育可(規約による細則有り)■現在空室、即入居可(いつでもお気軽にご見学いただけます) |
Features pickup 特徴ピックアップ | | Construction housing performance with evaluation / Design house performance with evaluation / Corresponding to the flat-35S / Immediate Available / 2 along the line more accessible / Fiscal year Available / It is close to the city / Facing south / System kitchen / Bathroom Dryer / Yang per good / All room storage / Flat to the station / A quiet residential area / Washbasin with shower / Face-to-face kitchen / Security enhancement / Double-glazing / Bicycle-parking space / Elevator / Otobasu / High speed Internet correspondence / Warm water washing toilet seat / Nantei / Underfloor Storage / TV monitor interphone / Leafy residential area / Ventilation good / All living room flooring / Dish washing dryer / Walk-in closet / water filter / Storeroom / Pets Negotiable / Flat terrain / Floor heating / Delivery Box / terrace / Private garden / Readjustment land within / Bike shelter 建設住宅性能評価付 /設計住宅性能評価付 /フラット35Sに対応 /即入居可 /2沿線以上利用可 /年度内入居可 /市街地が近い /南向き /システムキッチン /浴室乾燥機 /陽当り良好 /全居室収納 /駅まで平坦 /閑静な住宅地 /シャワー付洗面台 /対面式キッチン /セキュリティ充実 /複層ガラス /駐輪場 /エレベーター /オートバス /高速ネット対応 /温水洗浄便座 /南庭 /床下収納 /TVモニタ付インターホン /緑豊かな住宅地 /通風良好 /全居室フローリング /食器洗乾燥機 /ウォークインクロゼット /浄水器 /納戸 /ペット相談 /平坦地 /床暖房 /宅配ボックス /テラス /専用庭 /区画整理地内 /バイク置場 | Property name 物件名 | | Zerukuhausu ゼルクハウス | Price 価格 | | 39,900,000 yen 3990万円 | Floor plan 間取り | | 3LDK 3LDK | Units sold 販売戸数 | | 1 units 1戸 | Total units 総戸数 | | 64 units 64戸 | Occupied area 専有面積 | | 75.48 sq m (center line of wall) 75.48m2(壁芯) | Other area その他面積 | | Private garden: 20.07 sq m (use fee 600 yen / Month), Terrace: 19.05 sq m (use fee Mu) 専用庭:20.07m2(使用料600円/月)、テラス:19.05m2(使用料無) | Whereabouts floor / structures and stories 所在階/構造・階建 | | 1st floor / RC7 story 1階/RC7階建 | Completion date 完成時期(築年月) | | January 2010 2010年1月 | Address 住所 | | Yokohama City, Kanagawa Prefecture Tsurumi Yako 5-9 No. No. 33 神奈川県横浜市鶴見区矢向5-9番33号 | Traffic 交通 | | JR Nambu Line "Yako" walk 7 minutes
JR Tokaido Line "Kawasaki" walk 19 minutes
JR Keihin Tohoku Line "Kawasaki" walk 19 minutes JR南武線「矢向」歩7分
JR東海道本線「川崎」歩19分
JR京浜東北線「川崎」歩19分
| Related links 関連リンク | | [Related Sites of this company] 【この会社の関連サイト】 | Person in charge 担当者より | | Person in charge of real-estate and building Nakajima Yuta industry experience: service of six years customers plus alpha so that you can offer, We are keeping in mind that you work on your eyes. Please multiplied do not hesitate to voice even trivial. I will do my best in the best to enjoy a lot of "thank you" from our customers! 担当者宅建中島 雄太業界経験:6年お客様にプラスアルファのサービスがご提供できますよう、お客様の目線で仕事する事を心掛けております。些細なことでもお気軽にお声掛け下さい。お客様から多くの『ありがとう』を頂けるよう全力で頑張ります! | Contact お問い合せ先 | | TEL: 0800-600-6737 [Toll free] mobile phone ・ Also available from PHS
Caller ID is not notified
Please contact the "saw SUUMO (Sumo)"
If it does not lead, If the real estate company TEL:0800-600-6737【通話料無料】携帯電話・PHSからもご利用いただけます
発信者番号は通知されません
「SUUMO(スーモ)を見た」と問い合わせください
つながらない方、不動産会社の方は
| Administrative expense 管理費 | | 14,615 yen / Month (consignment (commuting)) 1万4615円/月(委託(通勤)) | Repair reserve 修繕積立金 | | 8010 yen / Month 8010円/月 | Expenses 諸費用 | | Autonomous membership fee: 3600 yen / Year 自治会費:3600円/年 | Time residents 入居時期 | | Immediate available 即入居可 | Whereabouts floor 所在階 | | 1st floor 1階 | Direction 向き | | South 南 | Overview and notices その他概要・特記事項 | | Contact: Nakajima Yuta 担当者:中島 雄太 | Structure-storey 構造・階建て | | RC7 story RC7階建 | Site of the right form 敷地の権利形態 | | Ownership 所有権 | Use district 用途地域 | | One dwelling 1種住居 | Parking lot 駐車場 | | Site (16,000 yen ~ 19,000 yen / Month) 敷地内(1万6000円 ~ 1万9000円/月) | Company profile 会社概要 | | <Mediation> Minister of Land, Infrastructure and Transport (3) The 006,101 No. Nomura brokerage + Tsurumi Center Nomura Real Estate Urban Net Co., Ltd. Yubinbango230-0062 Kanagawa Prefecture Tsurumi-ku, Yokohama City Toyooka-cho 7-10 perlite Building 7th floor <仲介>国土交通大臣(3)第006101号野村の仲介+鶴見センター野村不動産アーバンネット(株)〒230-0062 神奈川県横浜市鶴見区豊岡町7―10 パーライトビル7階 | Construction 施工 | | Kiuchikensetsu (Ltd.) 木内建設(株) |
Local appearance photo現地外観写真 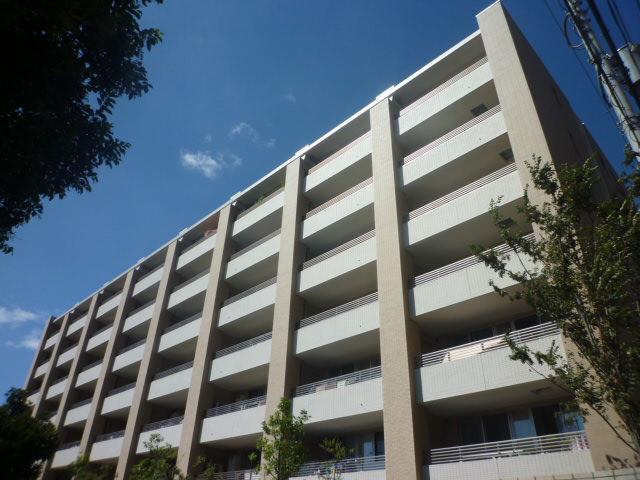 Neat form will produce a feeling of luxury.
すっきりとしたフォルムは高級感を演出します。
Livingリビング 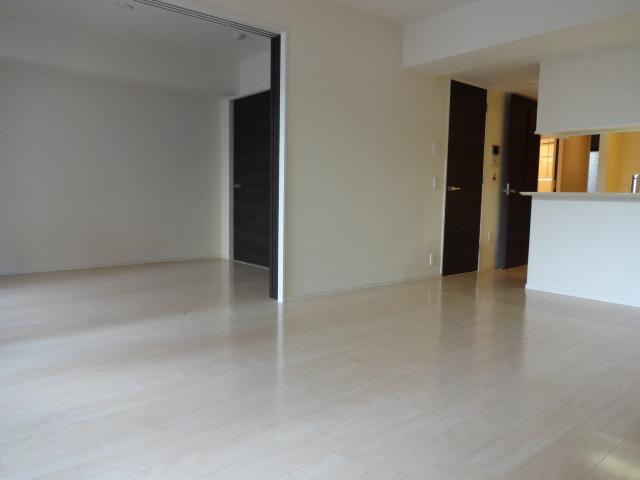 If you use by connecting the living room and Western, It will be in a space of about 18 quires.
リビングと洋室をつなげて使うと、約18帖の空間になります。
Floor plan間取り図 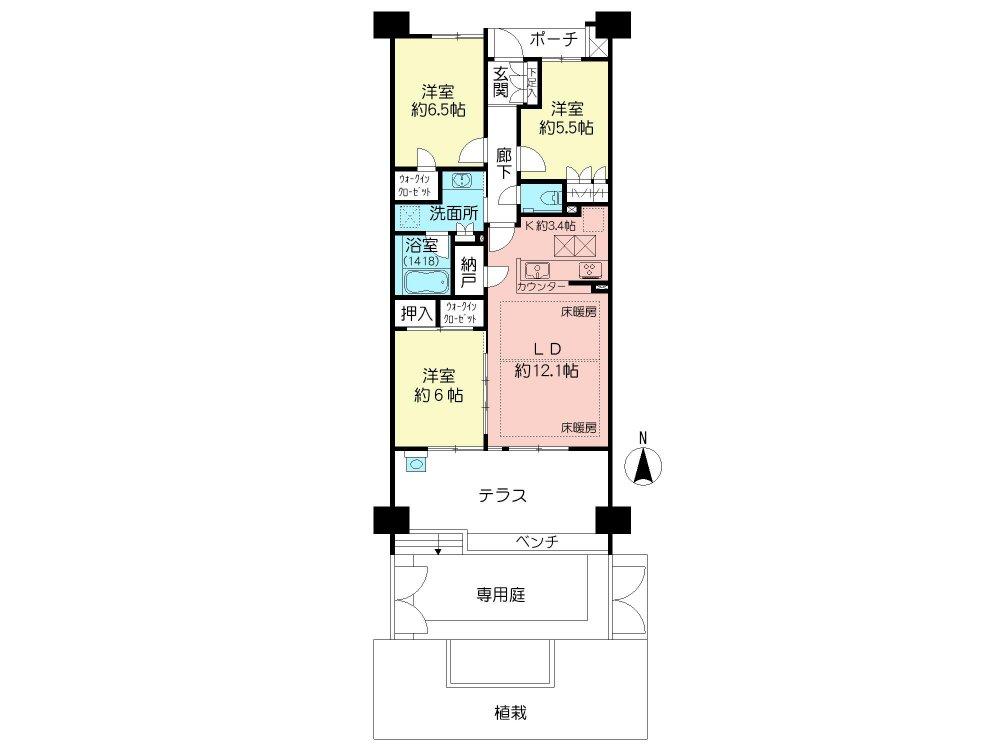 3LDK, Price 39,900,000 yen, Occupied area 75.48 sq m 75 sq m ・ Easy-to-use floor plan of 3LDK.
3LDK、価格3990万円、専有面積75.48m2 75m2・3LDKの使いやすい間取りです。
Local appearance photo現地外観写真 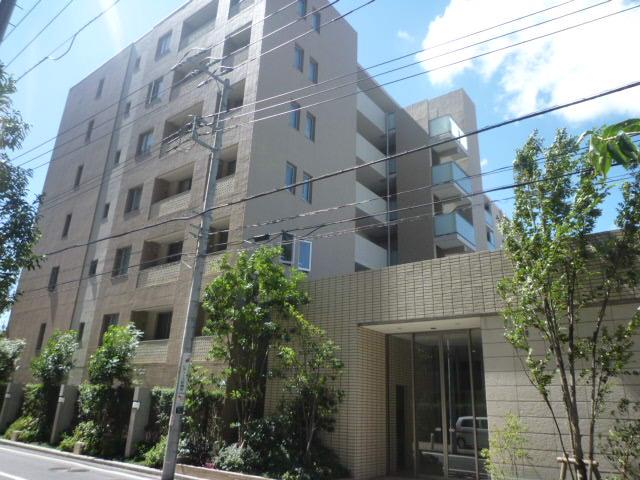 Local (12 May 2013) Shooting
現地(2013年12月)撮影
Livingリビング 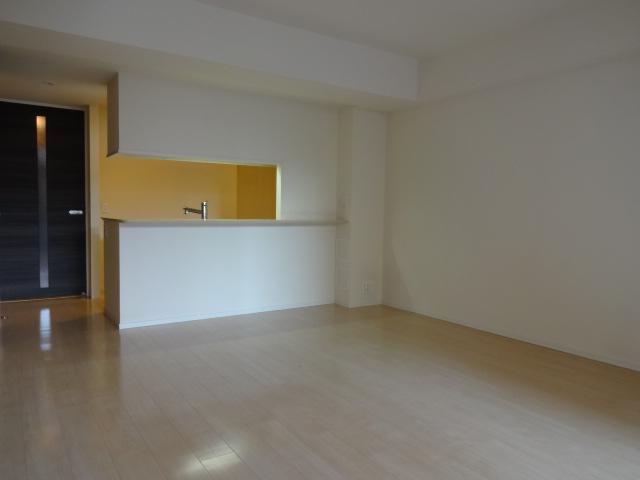 Indoor (12 May 2013) Shooting
室内(2013年12月)撮影
Bathroom浴室 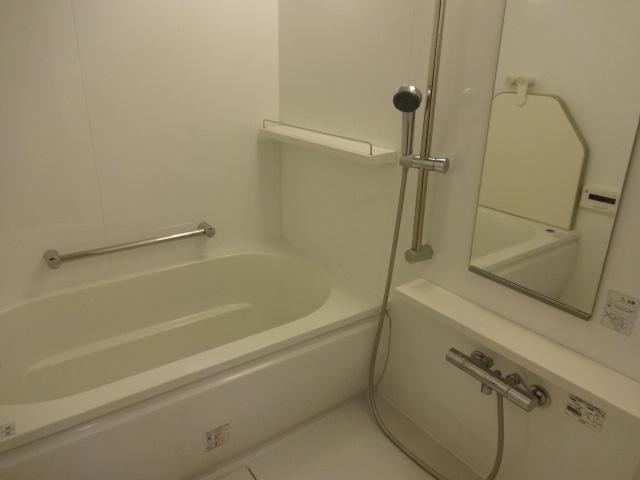 Indoor (12 May 2013) Shooting
室内(2013年12月)撮影
Kitchenキッチン 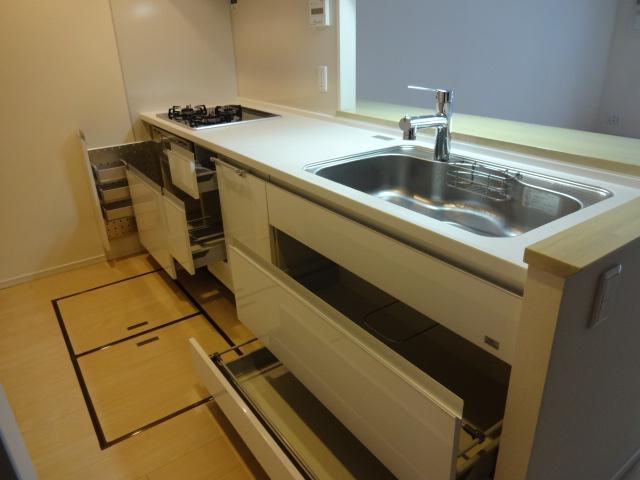 Indoor (12 May 2013) Shooting
室内(2013年12月)撮影
Entrance玄関 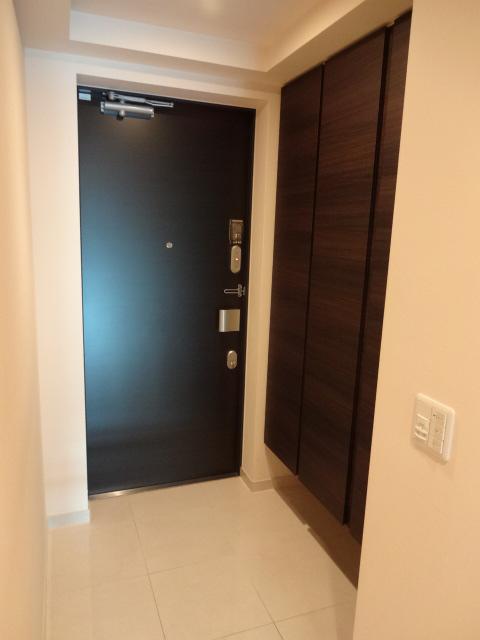 Indoor (12 May 2013) Shooting
室内(2013年12月)撮影
Wash basin, toilet洗面台・洗面所 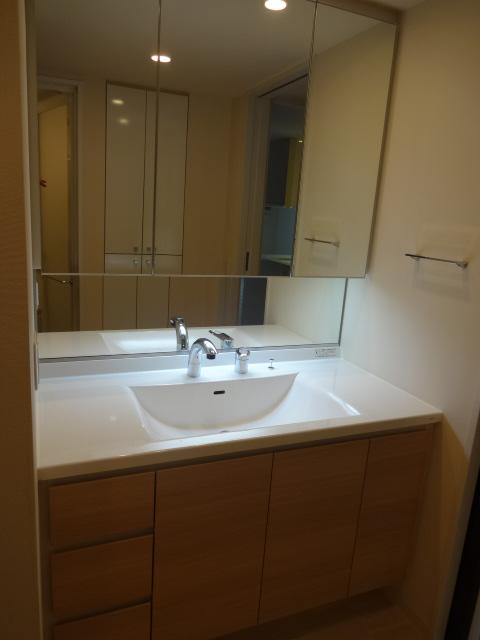 Indoor (12 May 2013) Shooting
室内(2013年12月)撮影
Toiletトイレ 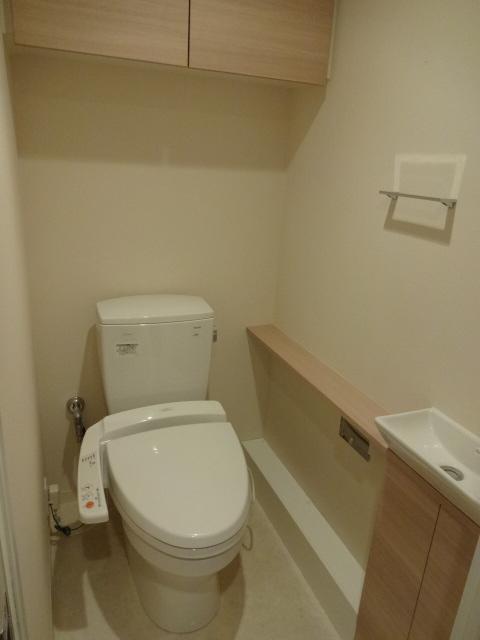 Indoor (12 May 2013) Shooting
室内(2013年12月)撮影
Entranceエントランス 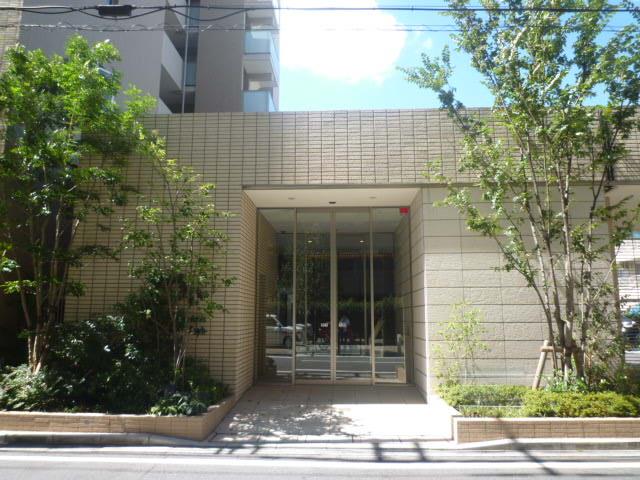 Common areas
共用部
Other common areasその他共用部 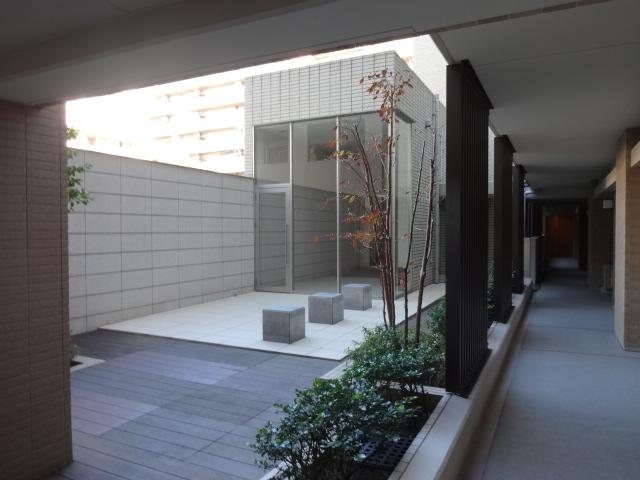 Common areas
共用部
Garden庭 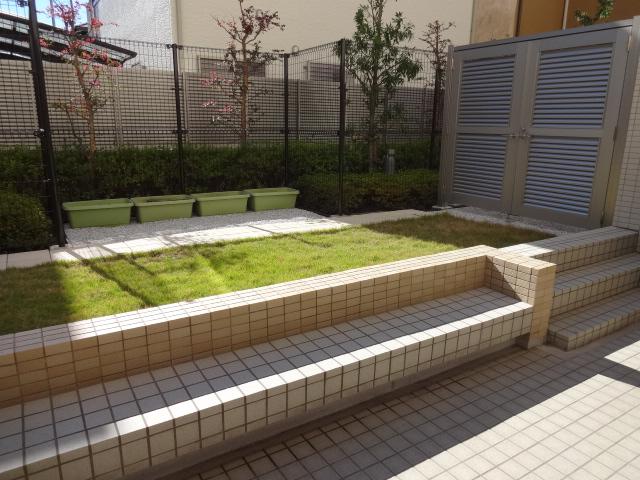 South-facing terrace and private garden is a total of about 39.12 sq m.
南向きのテラス&専用庭は合わせて約39.12m2です。
Livingリビング 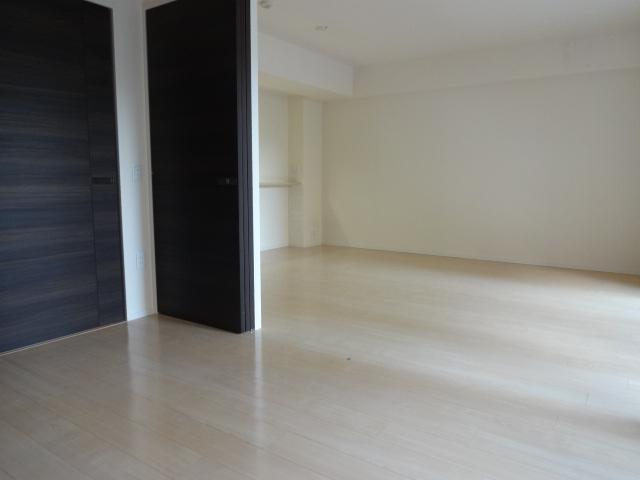 Indoor (12 May 2013) Shooting
室内(2013年12月)撮影
Entrance玄関 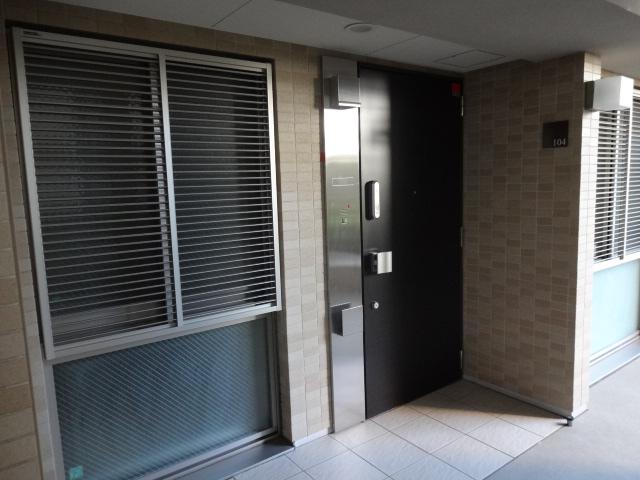 Local (12 May 2013) Shooting
現地(2013年12月)撮影
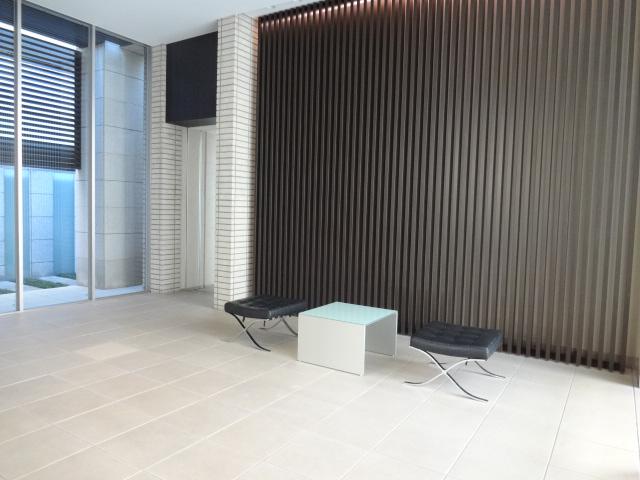 Common areas
共用部
Livingリビング 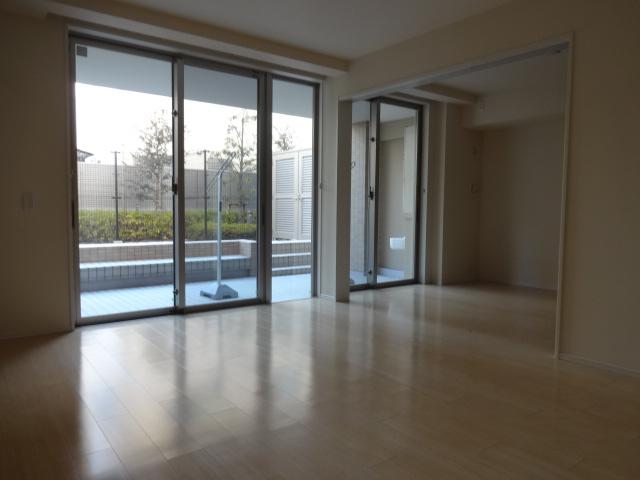 Indoor (12 May 2013) Shooting
室内(2013年12月)撮影
Location
|


















