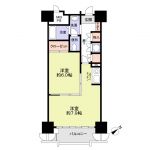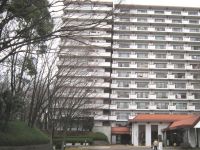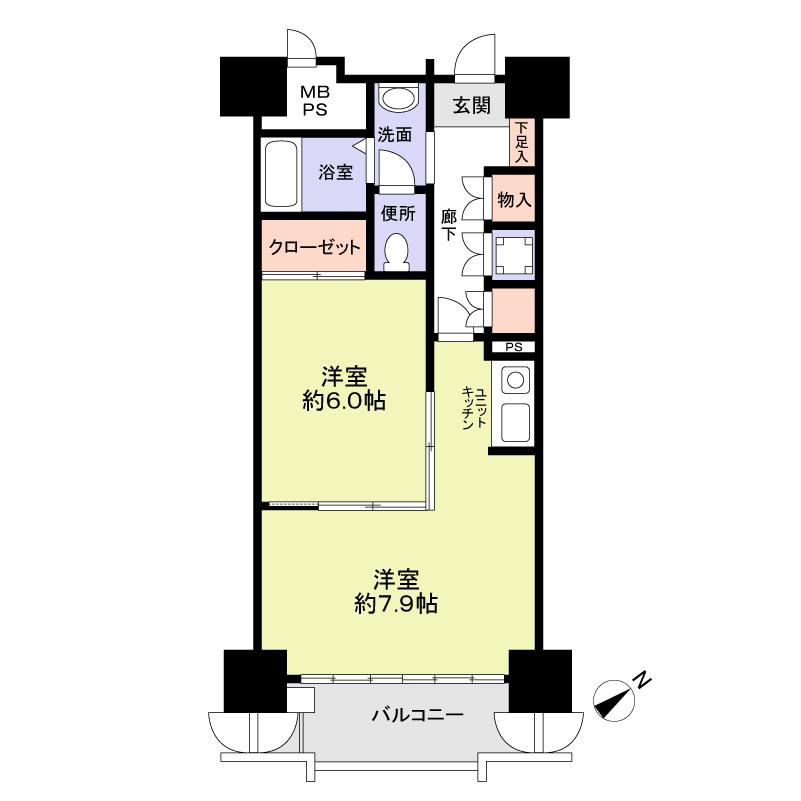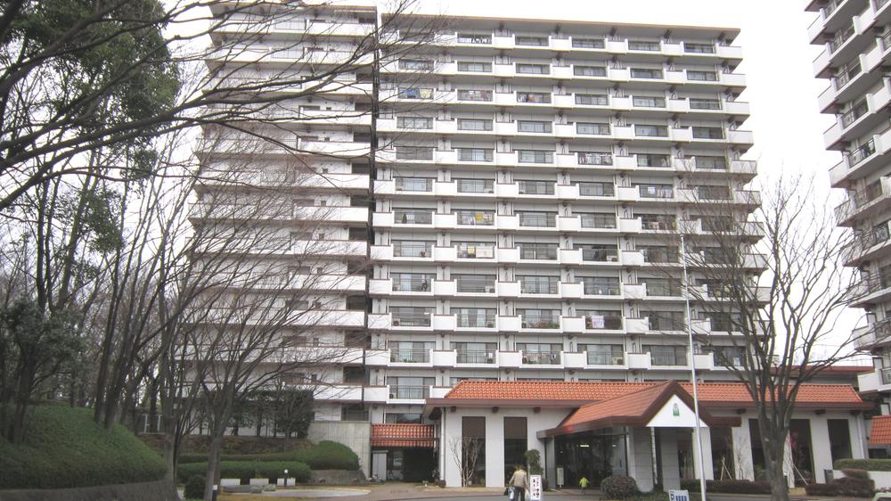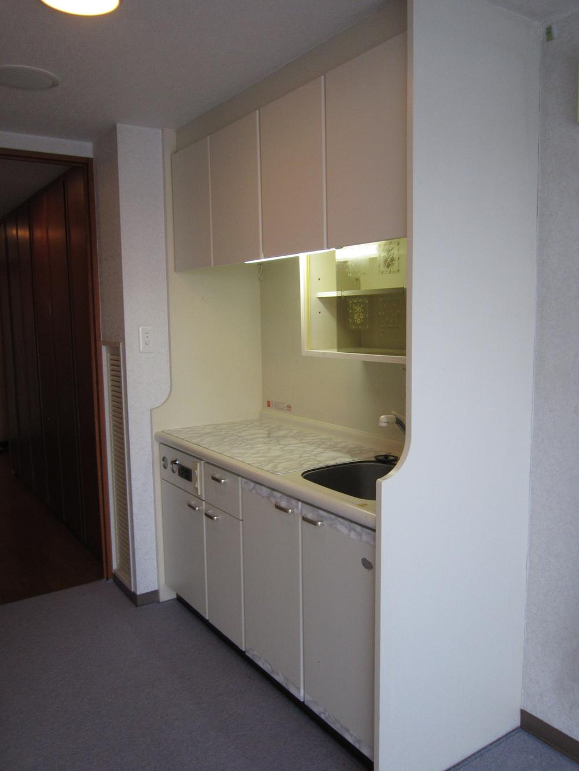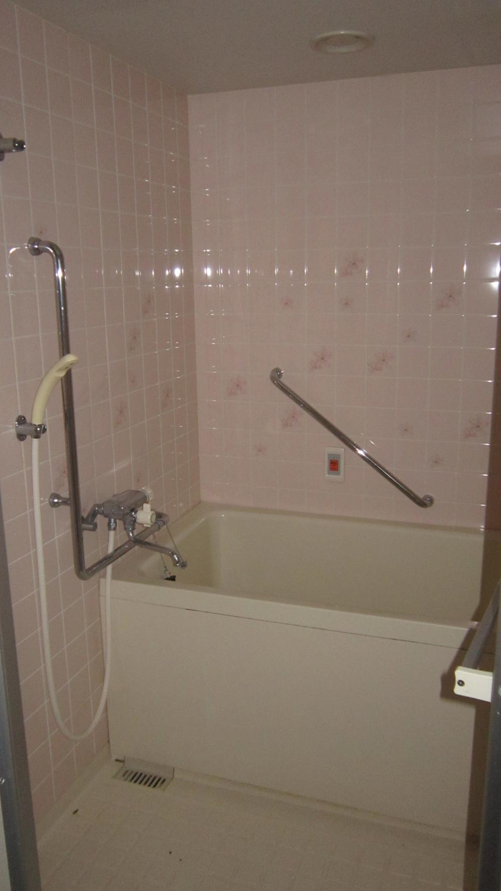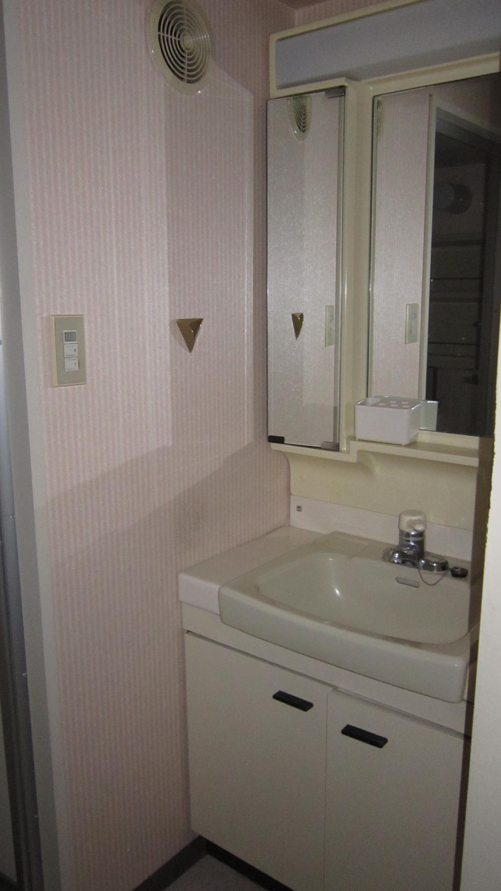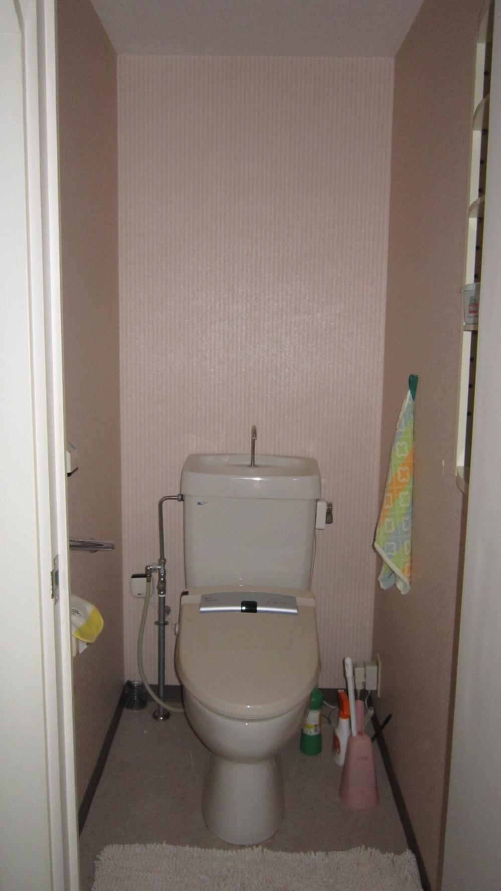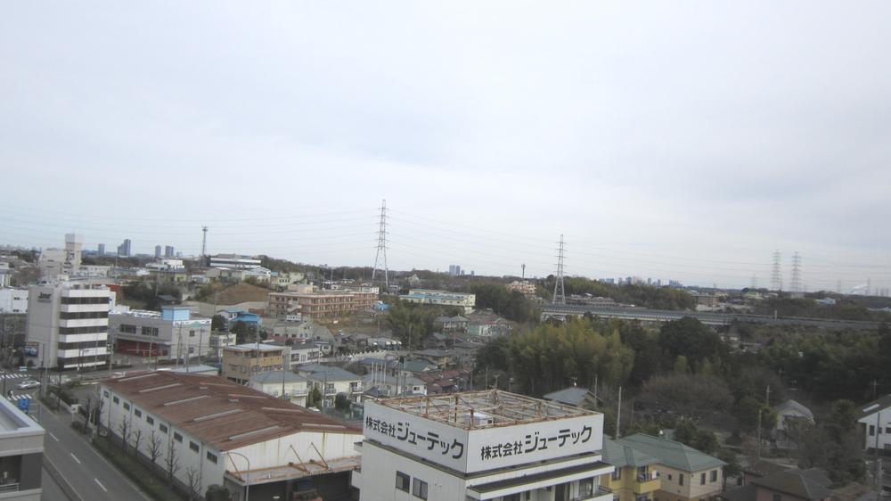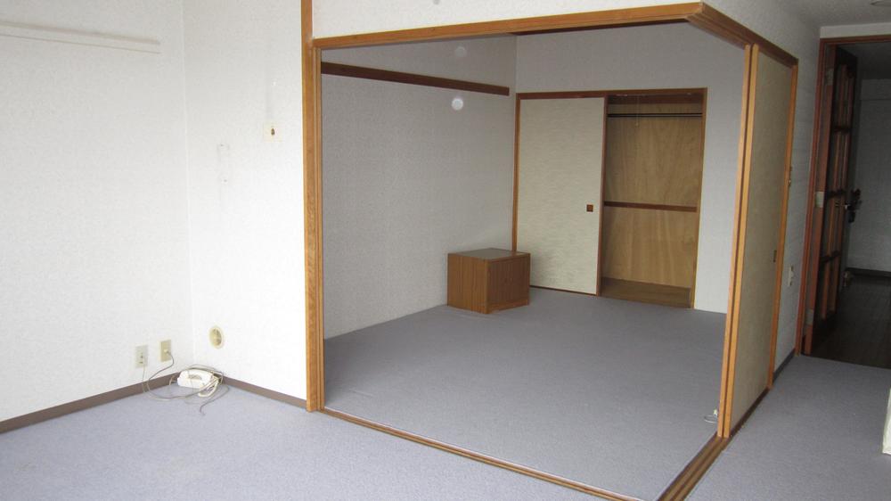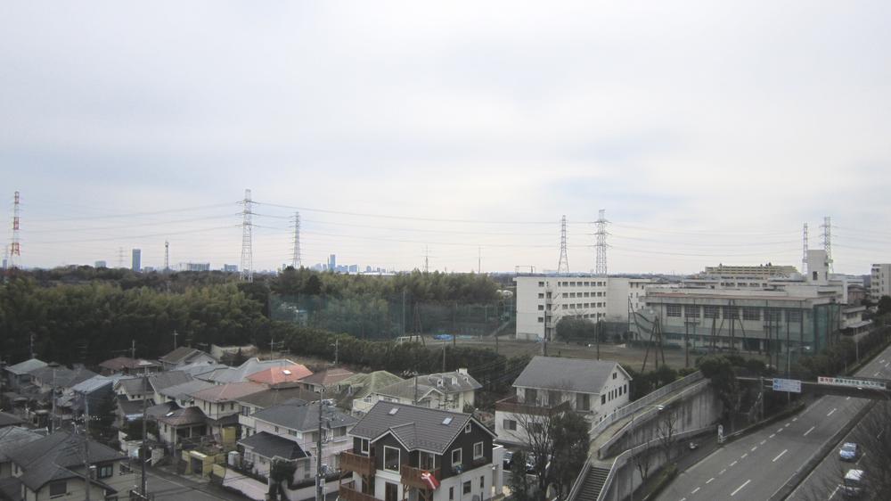|
|
Yokohama City, Kanagawa Prefecture Tsuzuki-ku
神奈川県横浜市都筑区
|
|
Blue Line "Nakamachidai" walk 10 minutes
ブルーライン「仲町台」歩10分
|
|
During ~ ・ Better to move to a private housing this apartment for the elderly, It will be the conditions to be entered into a central bank Integration Co., Ltd. and Life Care service contract separately. (With terms and conditions)
中・高齢者向け専用住宅本マンションへ入居する方は、別途中銀インテグレーション株式会社とライフケアサービス契約を締結することが条件となります。(契約条件あり)
|
Features pickup 特徴ピックアップ | | Share facility enhancement / Barrier-free / Southeast direction / Elevator / Good view / 24-hour manned management 共有施設充実 /バリアフリー /東南向き /エレベーター /眺望良好 /24時間有人管理 |
Property name 物件名 | | Nakaginraifukea Kohoku Yokohama 中銀ライフケア横浜港北 |
Price 価格 | | 7.5 million yen 750万円 |
Floor plan 間取り | | 2K 2K |
Units sold 販売戸数 | | 1 units 1戸 |
Total units 総戸数 | | 445 units 445戸 |
Occupied area 専有面積 | | 43.1 sq m (center line of wall) 43.1m2(壁芯) |
Other area その他面積 | | Balcony area: 6.75 sq m バルコニー面積:6.75m2 |
Whereabouts floor / structures and stories 所在階/構造・階建 | | 8th floor / SRC14 story 8階/SRC14階建 |
Completion date 完成時期(築年月) | | March 1988 1988年3月 |
Address 住所 | | Yokohama City, Kanagawa Prefecture Tsuzuki-ku Shinsakae cho 神奈川県横浜市都筑区新栄町 |
Traffic 交通 | | Blue Line "Nakamachidai" walk 10 minutes ブルーライン「仲町台」歩10分
|
Person in charge 担当者より | | The person in charge now Hiromi 担当者今 宏美 |
Contact お問い合せ先 | | Sumitomo Forestry Home Service Co., Ltd. Yokohama TEL: 0800-603-0292 [Toll free] mobile phone ・ Also available from PHS
Caller ID is not notified
Please contact the "saw SUUMO (Sumo)"
If it does not lead, If the real estate company 住友林業ホームサービス(株)横浜店TEL:0800-603-0292【通話料無料】携帯電話・PHSからもご利用いただけます
発信者番号は通知されません
「SUUMO(スーモ)を見た」と問い合わせください
つながらない方、不動産会社の方は
|
Administrative expense 管理費 | | 49,470 yen / Month (consignment (resident)) 4万9470円/月(委託(常駐)) |
Repair reserve 修繕積立金 | | 10,400 yen / Month 1万400円/月 |
Expenses 諸費用 | | Town fee: 3000 yen / Year, Water and sewerage basic fee: 1300 yen / Month, Hot water supply basic fee: 400 yen / Month 町内会費:3000円/年、上下水道基本料:1300円/月、給湯基本料:400円/月 |
Time residents 入居時期 | | Consultation 相談 |
Whereabouts floor 所在階 | | 8th floor 8階 |
Direction 向き | | Southeast 南東 |
Overview and notices その他概要・特記事項 | | Rep: Now Hiromi 担当者:今 宏美 |
Structure-storey 構造・階建て | | SRC14 story SRC14階建 |
Site of the right form 敷地の権利形態 | | Ownership 所有権 |
Use district 用途地域 | | Two mid-high 2種中高 |
Parking lot 駐車場 | | Site (5000 yen / Month) 敷地内(5000円/月) |
Company profile 会社概要 | | <Mediation> Minister of Land, Infrastructure and Transport (14) Article 000220 No. Sumitomo Forestry Home Service Co., Ltd. Yokohama Yubinbango221-0835 Yokohama-shi, Kanagawa, Kanagawa-ku, Tsuruya-cho 2-20-3 fifth Yasuda Building first floor <仲介>国土交通大臣(14)第000220号住友林業ホームサービス(株)横浜店〒221-0835 神奈川県横浜市神奈川区鶴屋町2-20-3 第5安田ビル1階 |
Construction 施工 | | Fujita Industry Co., Ltd. フジタ工業(株) |
