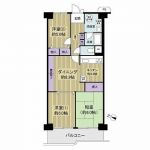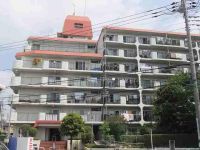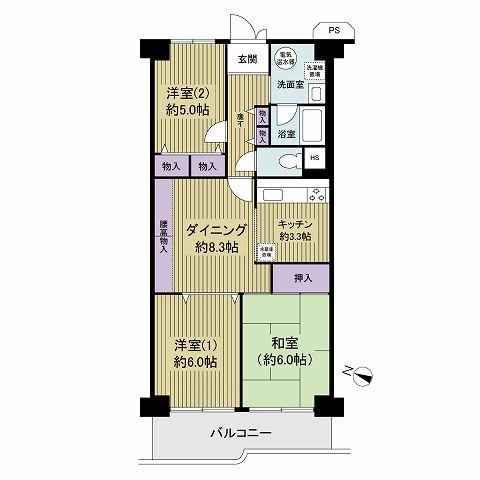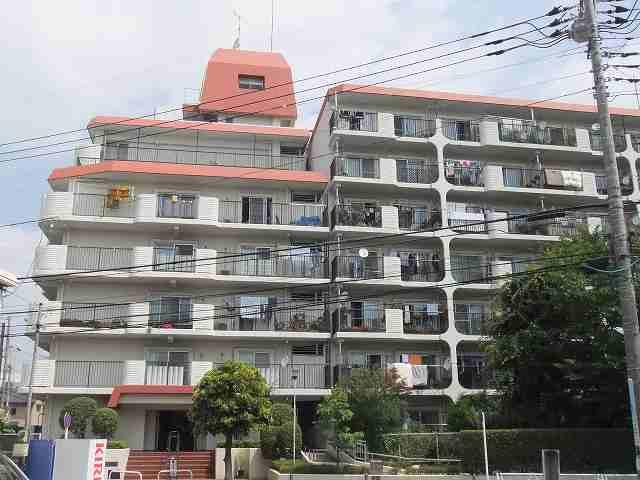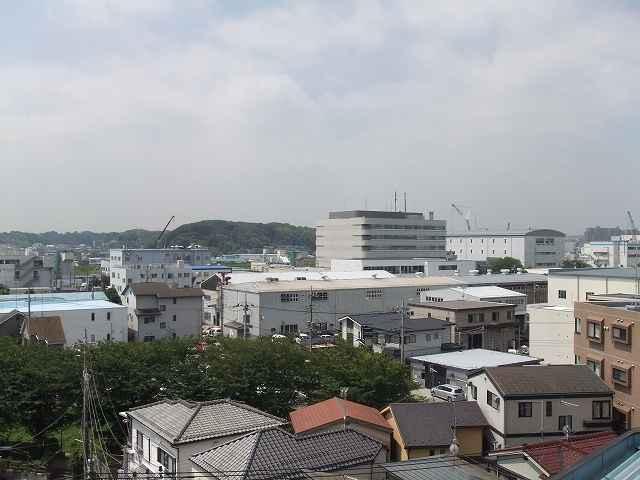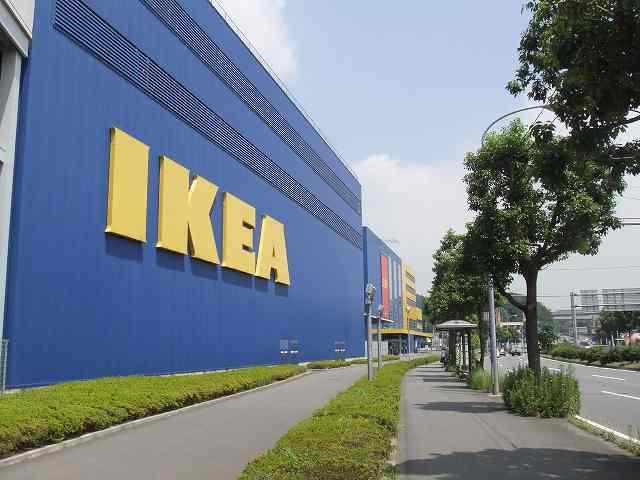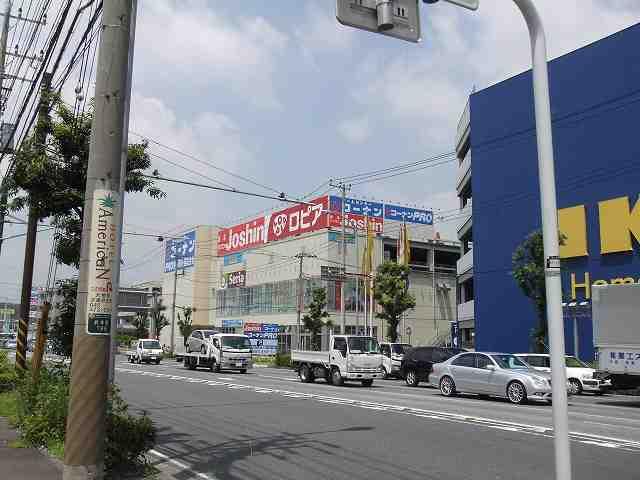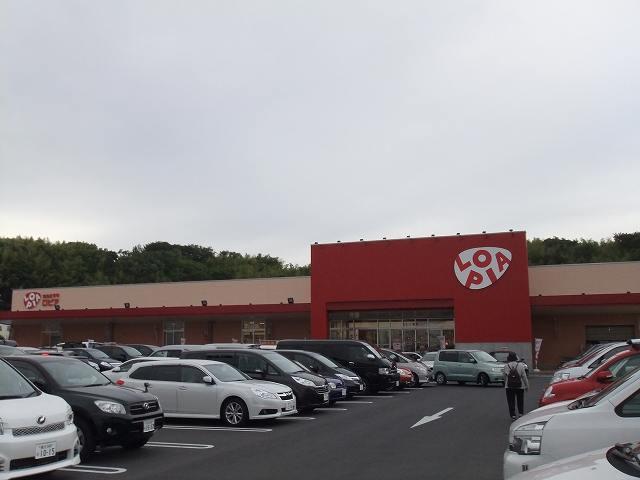|
|
Yokohama City, Kanagawa Prefecture Tsuzuki-ku
神奈川県横浜市都筑区
|
|
Blue Line "neoptile" bus 7 minutes Okuma Town walk 2 minutes
ブルーライン「新羽」バス7分大熊町歩2分
|
|
7 floor of a seven-story, so (the top floor), On a clear day, You can also see Mount Fuji.
7階建ての7階部分(最上階)なので、晴れた日には、富士山も見ることができます。
|
|
3DK, Occupied area 64.91 sq m . 5 minutes by bus from Yokohama Municipal Subway Blue Line Nippa Station, Bus stop Okuma-machi get off a 2-minute walk.
3DK、専有面積64.91m2。横浜市営地下鉄ブルーライン新羽駅からバス5分、バス停大熊町下車徒歩2分。
|
Features pickup 特徴ピックアップ | | See the mountain / top floor ・ No upper floor / Ventilation good / Good view / Flat terrain 山が見える /最上階・上階なし /通風良好 /眺望良好 /平坦地 |
Property name 物件名 | | Okurayama Sunshine Heights 大倉山陽光ハイツ |
Price 価格 | | 12.8 million yen 1280万円 |
Floor plan 間取り | | 3DK 3DK |
Units sold 販売戸数 | | 1 units 1戸 |
Total units 総戸数 | | 150 units 150戸 |
Occupied area 専有面積 | | 64.91 sq m (19.63 tsubo) (center line of wall) 64.91m2(19.63坪)(壁芯) |
Other area その他面積 | | Balcony area: 7.6 sq m バルコニー面積:7.6m2 |
Whereabouts floor / structures and stories 所在階/構造・階建 | | 7th floor / RC7 story 7階/RC7階建 |
Completion date 完成時期(築年月) | | August 1979 1979年8月 |
Address 住所 | | Yokohama City, Kanagawa Prefecture Tsuzuki-ku Okuma-machi 神奈川県横浜市都筑区大熊町 |
Traffic 交通 | | Blue Line "neoptile" bus 7 minutes Okuma Town walk 2 minutes ブルーライン「新羽」バス7分大熊町歩2分
|
Person in charge 担当者より | | Person in charge of real-estate and building FP Tanigawa Hachishu husband industry experience: 15 years ◎ work 1, You are the motto that the maker of 1 politely. ◎ store, Located in the Minato Mirai district, There is confidence in mobility. ◎ Yokohama geography, Including the terrain, We almost familiar. 担当者宅建FP谷川 八州夫業界経験:15年◎仕事は1件、1件丁寧に手掛けることをモットーとしています。◎店舗は、みなとみらい地区にあり、機動性には自信があります。◎横浜の地理は、地形を含めて、ほぼ熟知しています。 |
Contact お問い合せ先 | | TEL: 0800-602-6719 [Toll free] mobile phone ・ Also available from PHS
Caller ID is not notified
Please contact the "saw SUUMO (Sumo)"
If it does not lead, If the real estate company TEL:0800-602-6719【通話料無料】携帯電話・PHSからもご利用いただけます
発信者番号は通知されません
「SUUMO(スーモ)を見た」と問い合わせください
つながらない方、不動産会社の方は
|
Administrative expense 管理費 | | 6380 yen / Month (consignment (resident)) 6380円/月(委託(常駐)) |
Repair reserve 修繕積立金 | | 9570 yen / Month 9570円/月 |
Time residents 入居時期 | | Consultation 相談 |
Whereabouts floor 所在階 | | 7th floor 7階 |
Direction 向き | | West 西 |
Overview and notices その他概要・特記事項 | | Contact: Tanigawa Hachishu husband 担当者:谷川 八州夫 |
Structure-storey 構造・階建て | | RC7 story RC7階建 |
Site of the right form 敷地の権利形態 | | Ownership 所有権 |
Use district 用途地域 | | Semi-industrial 準工業 |
Company profile 会社概要 | | <Mediation> Minister of Land, Infrastructure and Transport (1) No. 008026 (Ltd.) Haseko realistic Estate Yokohama Yubinbango220-0012 Yokohama City, Kanagawa Prefecture Minato Mirai, Nishi-ku, Yokohama 4-4-2 Blue Avenue third floor <仲介>国土交通大臣(1)第008026号(株)長谷工リアルエステート横浜店〒220-0012 神奈川県横浜市西区みなとみらい4-4-2 横浜ブルーアベニュー 3階 |
Construction 施工 | | HASEKO Corporation (株)長谷工コーポレーション |
