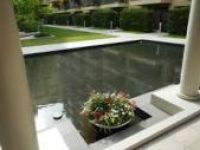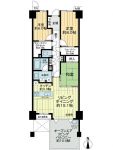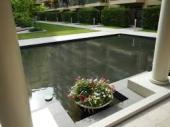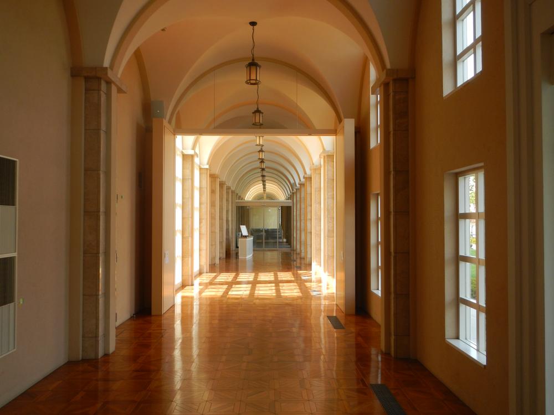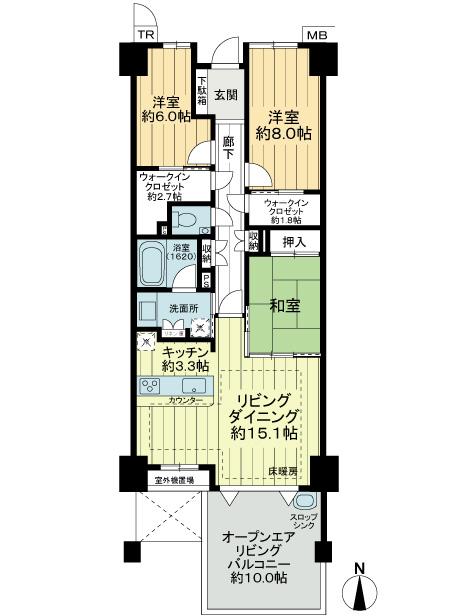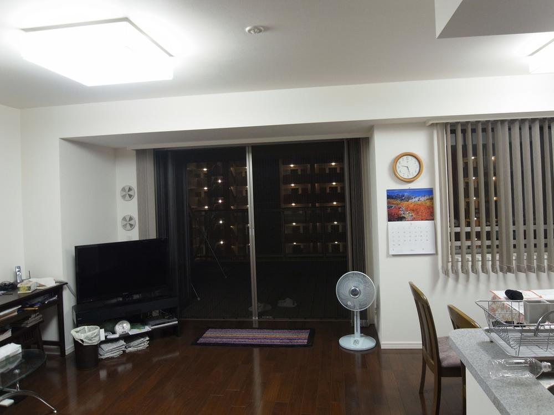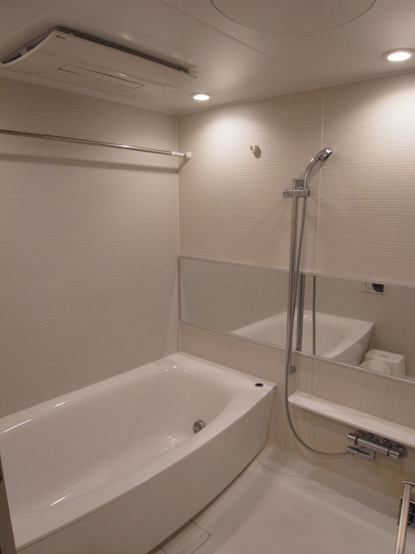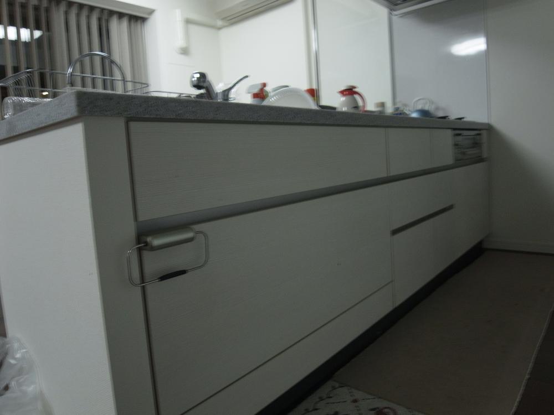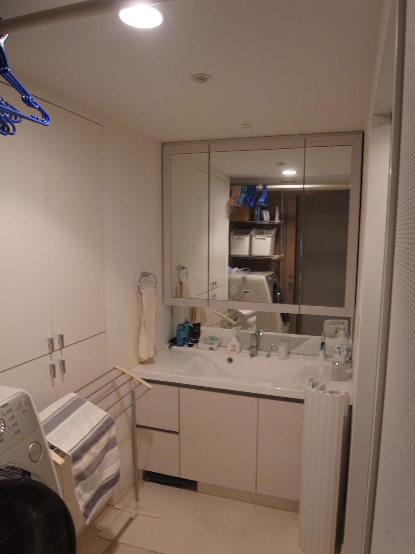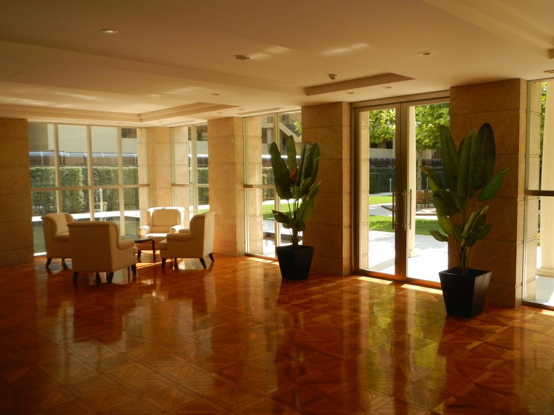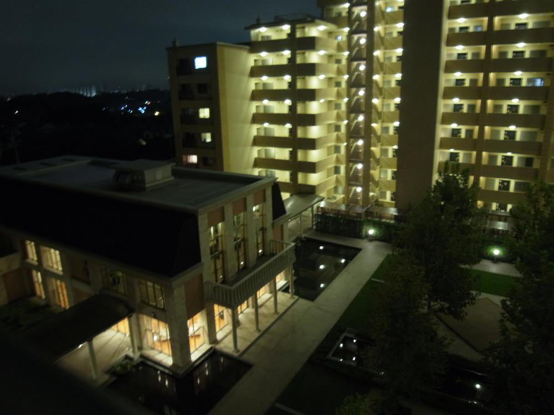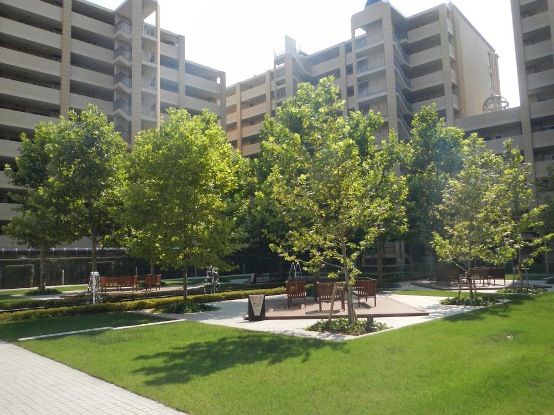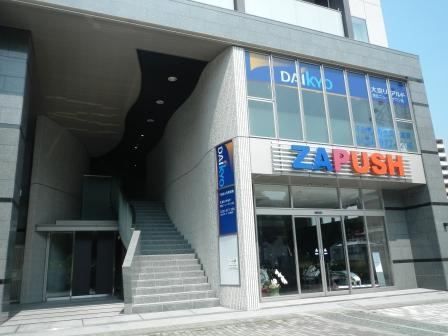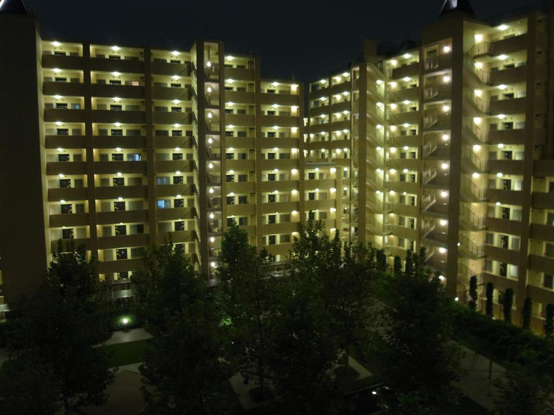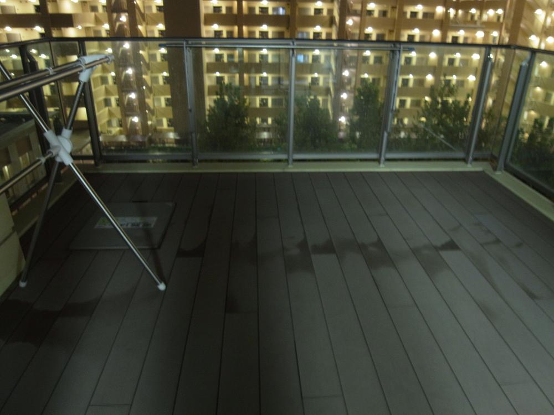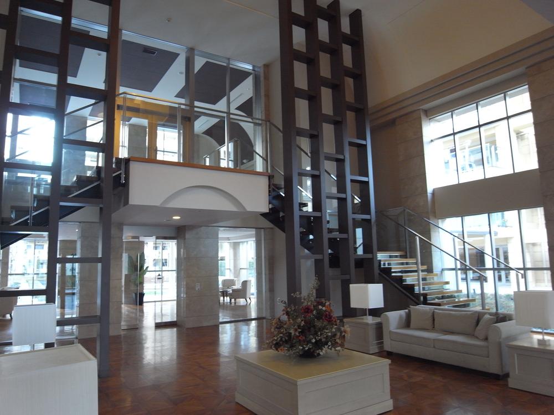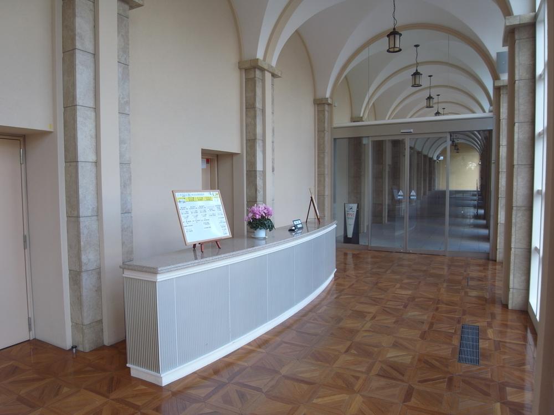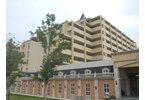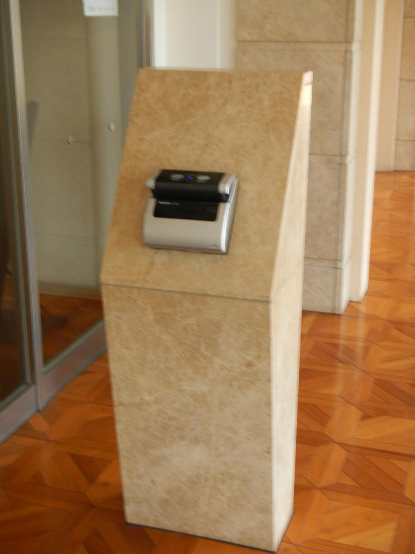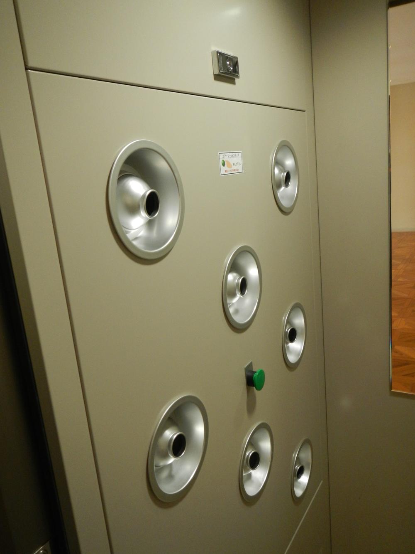|
|
Yokohama City, Kanagawa Prefecture Tsuzuki-ku
神奈川県横浜市都筑区
|
|
Blue Line "Nakamachidai" walk 9 minutes
ブルーライン「仲町台」歩9分
|
|
The location of 9 minutes flat approach walk to Blue Line "Nakamachidai" station, Three buildings structure in which the classical modern motif taking advantage of the site layout plan of the open space of 60%.
ブルーライン「仲町台」駅までフラットアプローチ徒歩9分の立地に、空地率60%の敷地配置計画を生かしクラシカルモダンをモチーフにした3棟構成。
|
|
Open-air living room balcony (about 10 Pledge) is depth there is about four meters wood deck, Also it comes with a slop sink. Living dining is about 14.5 Pledge. There is a big walk-in closet in the spacious about 7.1 Pledge of Western-style. Kichinn is with disposer in the face-to-face about 3.3 quires. There is also a concierge service at the 24-hour manned management. On the south-facing, Good view at the climax Garden Building, You can feel while staying in your room transitory seasonal.
オープンエアリビングバルコニー(約10帖)は奥行きが約4メートルありウッドデッキ、スロップシンクも付いています。リビングダイニングは約14.5帖。ゆったりとした約7.1帖の洋室にはビッグウォークインクロゼットがあります。キチッンは約3.3帖の対面式でディスポーザー付。24時間有人管理でコンシェルジュサービスもございます。南向きで、クライマックスガーデン棟で眺望が良く、季節の移ろいをお部屋に居ながら感じる事ができます。
|
Features pickup 特徴ピックアップ | | Construction housing performance with evaluation / Design house performance with evaluation / Corresponding to the flat-35S / LDK18 tatami mats or more / It is close to the city / Facing south / System kitchen / Bathroom Dryer / Yang per good / Share facility enhancement / All room storage / A quiet residential area / Around traffic fewer / Japanese-style room / High floor / Face-to-face kitchen / Security enhancement / Barrier-free / South balcony / Bicycle-parking space / Elevator / Otobasu / High speed Internet correspondence / Warm water washing toilet seat / TV monitor interphone / Leafy residential area / All living room flooring / Good view / Walk-in closet / water filter / Pets Negotiable / BS ・ CS ・ CATV / Maintained sidewalk / In a large town / 24-hour manned management / Floor heating / Delivery Box / Bike shelter 建設住宅性能評価付 /設計住宅性能評価付 /フラット35Sに対応 /LDK18畳以上 /市街地が近い /南向き /システムキッチン /浴室乾燥機 /陽当り良好 /共有施設充実 /全居室収納 /閑静な住宅地 /周辺交通量少なめ /和室 /高層階 /対面式キッチン /セキュリティ充実 /バリアフリー /南面バルコニー /駐輪場 /エレベーター /オートバス /高速ネット対応 /温水洗浄便座 /TVモニタ付インターホン /緑豊かな住宅地 /全居室フローリング /眺望良好 /ウォークインクロゼット /浄水器 /ペット相談 /BS・CS・CATV /整備された歩道 /大型タウン内 /24時間有人管理 /床暖房 /宅配ボックス /バイク置場 |
Event information イベント情報 | | Open Room (Please be sure to ask in advance) schedule / Every Saturday, Sunday and public holidays time / 10:00 ~ 17:00 Since the local does not have wait staff, In advance when you visit General guidance window Headquarters in formation desk [0120-988-264] Please contact us to. オープンルーム(事前に必ずお問い合わせください)日程/毎週土日祝時間/10:00 ~ 17:00現地にはスタッフが待機しておりませんので、ご見学の際は事前に 総合ご案内窓口 本社インフォーメーションデスク【0120-988-264】へお問合せ下さい。 |
Property name 物件名 | | Verena Kohoku New Town ■ Climax Garden ヴェレーナ港北ニュータウン■クライマックスガーデン |
Price 価格 | | 49,800,000 yen 4980万円 |
Floor plan 間取り | | 3LDK 3LDK |
Units sold 販売戸数 | | 1 units 1戸 |
Total units 総戸数 | | 346 units 346戸 |
Occupied area 専有面積 | | 93.6 sq m (28.31 tsubo) (center line of wall) 93.6m2(28.31坪)(壁芯) |
Other area その他面積 | | Balcony area: 16.2 sq m バルコニー面積:16.2m2 |
Whereabouts floor / structures and stories 所在階/構造・階建 | | 6th floor / RC10 floors 1 underground story 6階/RC10階地下1階建 |
Completion date 完成時期(築年月) | | September 2008 2008年9月 |
Address 住所 | | Yokohama City, Kanagawa Prefecture Tsuzuki-ku Nakamachidai 3 神奈川県横浜市都筑区仲町台3 |
Traffic 交通 | | Blue Line "Nakamachidai" walk 9 minutes ブルーライン「仲町台」歩9分
|
Related links 関連リンク | | [Related Sites of this company] 【この会社の関連サイト】 |
Person in charge 担当者より | | Person in charge of real-estate and building FP Nagai Taro 担当者宅建FP永井 太朗 |
Contact お問い合せ先 | | TEL: 0120-984841 [Toll free] Please contact the "saw SUUMO (Sumo)" TEL:0120-984841【通話料無料】「SUUMO(スーモ)を見た」と問い合わせください |
Administrative expense 管理費 | | 15,630 yen / Month (consignment (commuting)) 1万5630円/月(委託(通勤)) |
Repair reserve 修繕積立金 | | 5710 yen / Month 5710円/月 |
Expenses 諸費用 | | Internet flat rate: 1260 yen / Month インターネット定額料金:1260円/月 |
Time residents 入居時期 | | Consultation 相談 |
Whereabouts floor 所在階 | | 6th floor 6階 |
Direction 向き | | South 南 |
Overview and notices その他概要・特記事項 | | Person in charge: Nagai Taro 担当者:永井 太朗 |
Structure-storey 構造・階建て | | RC10 floors 1 underground story RC10階地下1階建 |
Site of the right form 敷地の権利形態 | | Ownership 所有権 |
Use district 用途地域 | | Quasi-residence, Two mid-high 準住居、2種中高 |
Company profile 会社概要 | | <Mediation> Minister of Land, Infrastructure and Transport (6) No. 004139 (Ltd.) Daikyo Riarudo Kohoku New Town shop / Telephone reception → Head Office: Tokyo Yubinbango224-0003 Yokohama, Kanagawa Prefecture Tsuzuki-ku Nakagawachuo 1-3-2 Grande Faret Center North, Level 2 <仲介>国土交通大臣(6)第004139号(株)大京リアルド港北ニュータウン店/電話受付→本社:東京〒224-0003 神奈川県横浜市都筑区中川中央1-3-2 グランデファーレセンター北2階 |
Construction 施工 | | Takenaka Corporation (株)竹中工務店 |
