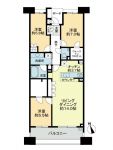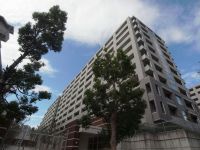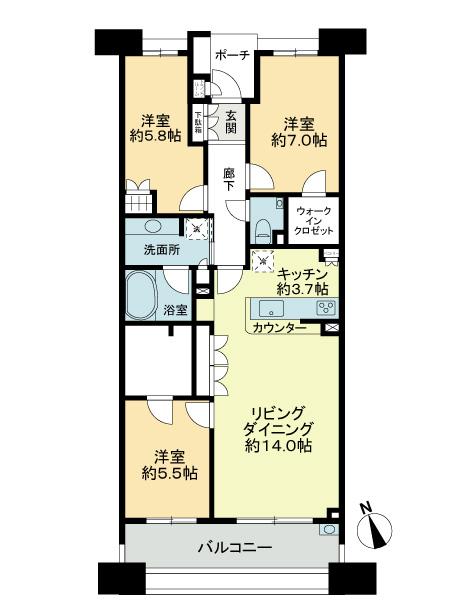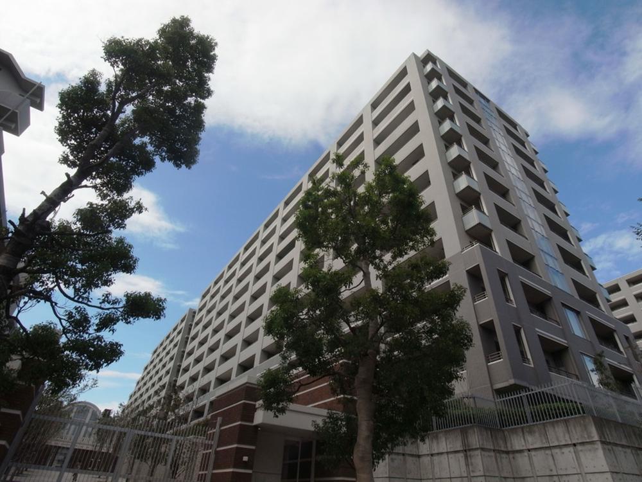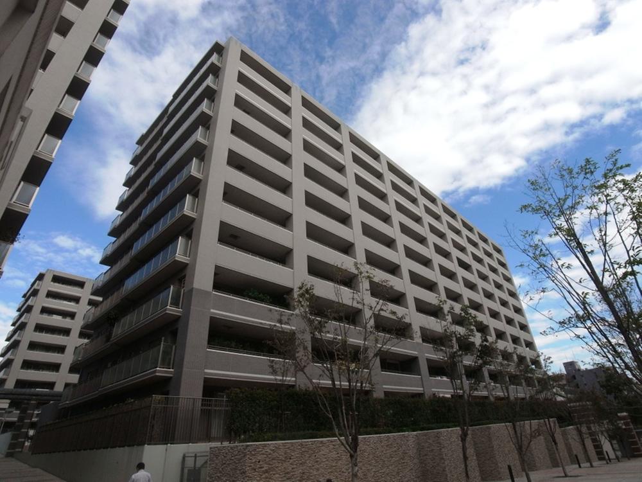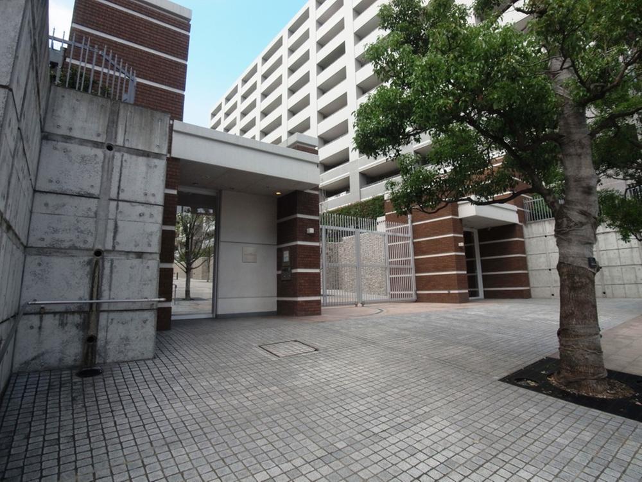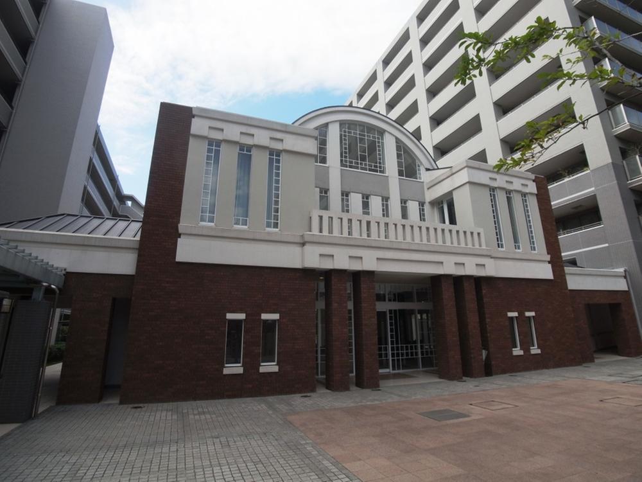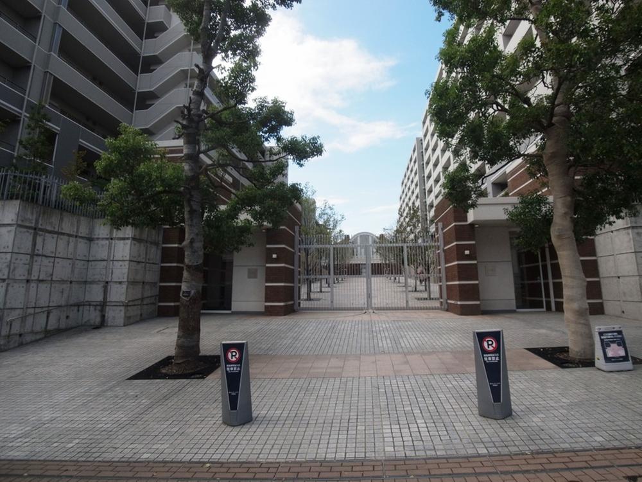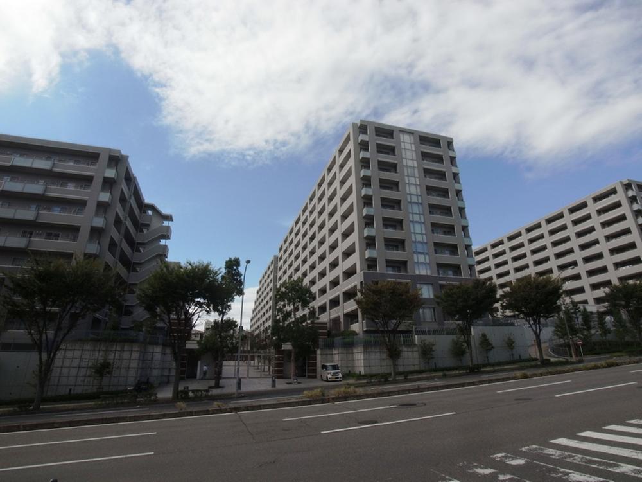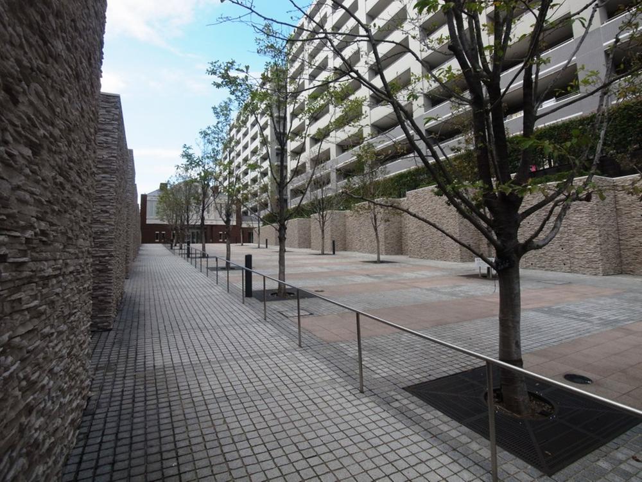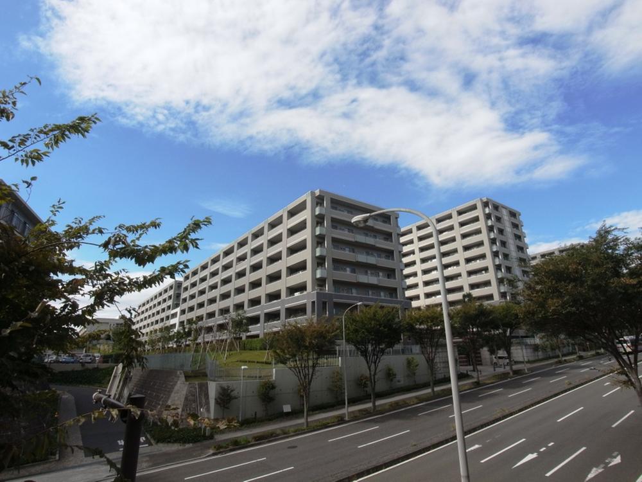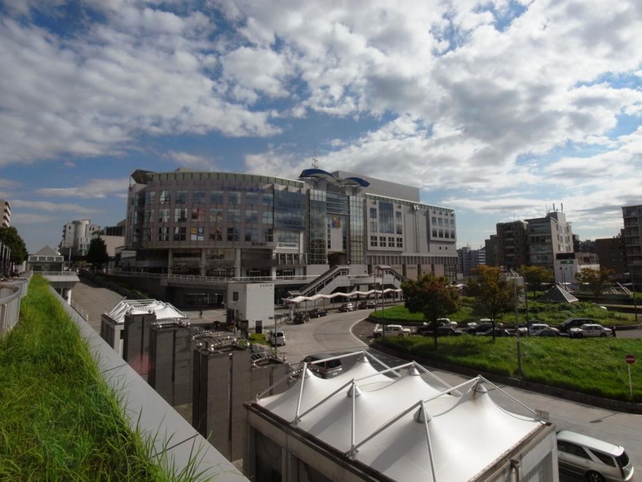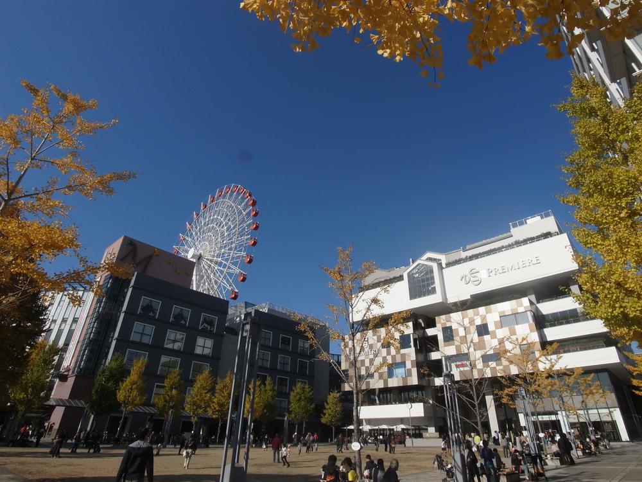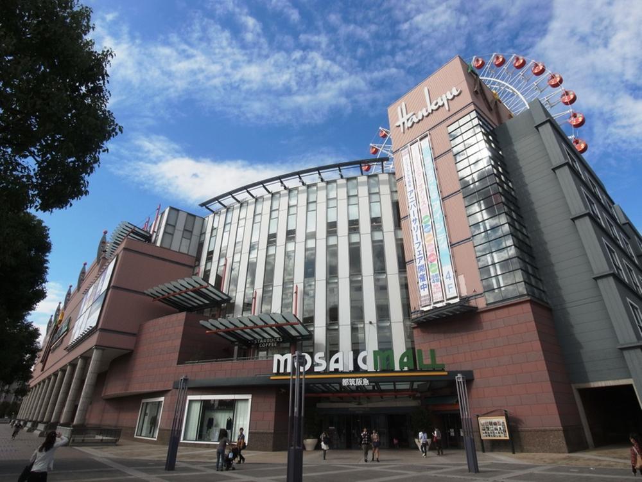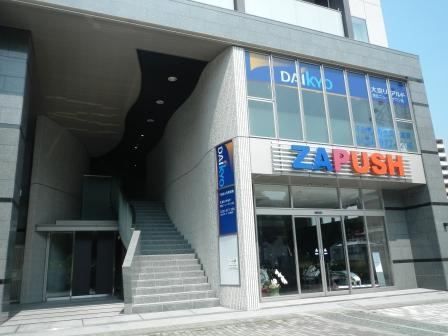|
|
Yokohama City, Kanagawa Prefecture Tsuzuki-ku
神奈川県横浜市都筑区
|
|
Blue Line "center north" walk 5 minutes
ブルーライン「センター北」歩5分
|
Features pickup 特徴ピックアップ | | 2 along the line more accessible / System kitchen / Bathroom Dryer / Yang per good / All room storage / LDK15 tatami mats or more / Face-to-face kitchen / Double-glazing / Elevator / Good view / Southwestward / Walk-in closet / water filter / Pets Negotiable / 24-hour manned management / Floor heating 2沿線以上利用可 /システムキッチン /浴室乾燥機 /陽当り良好 /全居室収納 /LDK15畳以上 /対面式キッチン /複層ガラス /エレベーター /眺望良好 /南西向き /ウォークインクロゼット /浄水器 /ペット相談 /24時間有人管理 /床暖房 |
Property name 物件名 | | Kohoku Center Hills Building B 港北センターヒルズB棟 |
Price 価格 | | 55,800,000 yen 5580万円 |
Floor plan 間取り | | 3LDK 3LDK |
Units sold 販売戸数 | | 1 units 1戸 |
Total units 総戸数 | | 90 units 90戸 |
Occupied area 専有面積 | | 83.77 sq m (25.34 tsubo) (center line of wall) 83.77m2(25.34坪)(壁芯) |
Other area その他面積 | | Balcony area: 12.6 sq m バルコニー面積:12.6m2 |
Whereabouts floor / structures and stories 所在階/構造・階建 | | 8th floor / RC10 story 8階/RC10階建 |
Completion date 完成時期(築年月) | | July 2008 2008年7月 |
Address 住所 | | Yokohama City, Kanagawa Prefecture Tsuzuki-ku Nakagawa 6 神奈川県横浜市都筑区中川6 |
Traffic 交通 | | Blue Line "center north" walk 5 minutes
Green Line "center north" walk 5 minutes ブルーライン「センター北」歩5分
グリーンライン「センター北」歩5分
|
Person in charge 担当者より | | Person in charge of real-estate and building Hirose From 17 years the customer's point of view: Takeshi industry experience, We try to better suggestions. Please let us know do not hesitate to hope. I look forward from the bottom of my heart. 担当者宅建廣瀬 岳業界経験:17年お客様の立場から、より良いご提案を心がけております。お気軽にご希望をお聞かせ下さい。心よりお待ち申し上げます。 |
Contact お問い合せ先 | | TEL: 0120-984841 [Toll free] Please contact the "saw SUUMO (Sumo)" TEL:0120-984841【通話料無料】「SUUMO(スーモ)を見た」と問い合わせください |
Administrative expense 管理費 | | 11,900 yen / Month (consignment (commuting)) 1万1900円/月(委託(通勤)) |
Repair reserve 修繕積立金 | | 13,150 yen / Month 1万3150円/月 |
Expenses 諸費用 | | Internet flat rate: 1260 yen / Month, CATV flat rate: 525 yen / Month インターネット定額料金:1260円/月、CATV定額料金:525円/月 |
Time residents 入居時期 | | Consultation 相談 |
Whereabouts floor 所在階 | | 8th floor 8階 |
Direction 向き | | Southwest 南西 |
Overview and notices その他概要・特記事項 | | Contact: Hirose Takeshi 担当者:廣瀬 岳 |
Structure-storey 構造・階建て | | RC10 story RC10階建 |
Site of the right form 敷地の権利形態 | | Ownership 所有権 |
Use district 用途地域 | | Two mid-high, Quasi-residence 2種中高、準住居 |
Parking lot 駐車場 | | Site (10,000 yen ~ 17,000 yen / Month) 敷地内(1万円 ~ 1万7000円/月) |
Company profile 会社概要 | | <Mediation> Minister of Land, Infrastructure and Transport (6) No. 004139 (Ltd.) Daikyo Riarudo Kohoku New Town shop / Telephone reception → Head Office: Tokyo Yubinbango224-0003 Yokohama, Kanagawa Prefecture Tsuzuki-ku Nakagawachuo 1-3-2 Grande Faret Center North, Level 2 <仲介>国土交通大臣(6)第004139号(株)大京リアルド港北ニュータウン店/電話受付→本社:東京〒224-0003 神奈川県横浜市都筑区中川中央1-3-2 グランデファーレセンター北2階 |
Construction 施工 | | Sumitomo Mitsui Construction Co., Ltd. 三井住友建設(株) |
