Used Apartments » Kanto » Kanagawa Prefecture » Yokohama Tsuzuki-ku
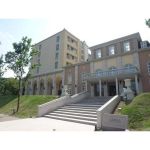 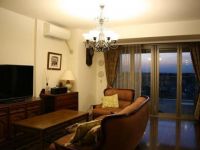
| | Yokohama City, Kanagawa Prefecture Tsuzuki-ku 神奈川県横浜市都筑区 |
| Blue Line "Nakamachidai" walk 9 minutes ブルーライン「仲町台」歩9分 |
| September 2008 Built Total units 346 units It is the room very clean your. Depth 4m with a huge balcony that leads to the living room (about 10 quires) 平成20年9月築 総戸数346戸 室内大変綺麗にお使いです。奥行4m(約10帖)のリビングと繋がる巨大なバルコニー付き |
| Each to two of the bedroom large walk-in closet with a high roof parking (height 2m) Succession available (6000 yen per month) (Other expenses) Internet service charge 1260 yen / Month 二つの寝室にそれぞれ大容量のウォークインクローゼット付きハイルーフ駐車場(高さ2m)承継利用可能(月額6000円)(その他費用)インターネットサービス料1260円/月 |
Features pickup 特徴ピックアップ | | 2 along the line more accessible / LDK18 tatami mats or more / Interior renovation / System kitchen / Bathroom Dryer / Corner dwelling unit / Japanese-style room / Face-to-face kitchen / Elevator / Otobasu / High speed Internet correspondence / Warm water washing toilet seat / TV monitor interphone / Pets Negotiable / BS ・ CS ・ CATV / 24-hour manned management / Floor heating 2沿線以上利用可 /LDK18畳以上 /内装リフォーム /システムキッチン /浴室乾燥機 /角住戸 /和室 /対面式キッチン /エレベーター /オートバス /高速ネット対応 /温水洗浄便座 /TVモニタ付インターホン /ペット相談 /BS・CS・CATV /24時間有人管理 /床暖房 | Property name 物件名 | | Verena Kohoku New Town ヴェレーナ港北ニュータウン | Price 価格 | | 47,800,000 yen 4780万円 | Floor plan 間取り | | 3LDK 3LDK | Units sold 販売戸数 | | 1 units 1戸 | Total units 総戸数 | | 346 units 346戸 | Occupied area 専有面積 | | 96.76 sq m (29.26 tsubo) (center line of wall) 96.76m2(29.26坪)(壁芯) | Other area その他面積 | | Balcony area: 16.2 sq m バルコニー面積:16.2m2 | Whereabouts floor / structures and stories 所在階/構造・階建 | | 9 floor / RC10 floors 1 underground story 9階/RC10階地下1階建 | Completion date 完成時期(築年月) | | September 2008 2008年9月 | Address 住所 | | Yokohama City, Kanagawa Prefecture Tsuzuki-ku Nakamachidai 3 神奈川県横浜市都筑区仲町台3 | Traffic 交通 | | Blue Line "Nakamachidai" walk 9 minutes
Blue Line "neoptile" walk 30 minutes
Blue Line "north of Shin-Yokohama" walk 36 minutes ブルーライン「仲町台」歩9分
ブルーライン「新羽」歩30分
ブルーライン「北新横浜」歩36分
| Contact お問い合せ先 | | TEL: 0800-603-4053 [Toll free] mobile phone ・ Also available from PHS
Caller ID is not notified
Please contact the "saw SUUMO (Sumo)"
If it does not lead, If the real estate company TEL:0800-603-4053【通話料無料】携帯電話・PHSからもご利用いただけます
発信者番号は通知されません
「SUUMO(スーモ)を見た」と問い合わせください
つながらない方、不動産会社の方は
| Administrative expense 管理費 | | 16,160 yen / Month (consignment (commuting)) 1万6160円/月(委託(通勤)) | Repair reserve 修繕積立金 | | 5900 yen / Month 5900円/月 | Time residents 入居時期 | | Consultation 相談 | Whereabouts floor 所在階 | | 9 floor 9階 | Direction 向き | | West 西 | Renovation リフォーム | | April 2009 interior renovation completed 2009年4月内装リフォーム済 | Structure-storey 構造・階建て | | RC10 floors 1 underground story RC10階地下1階建 | Site of the right form 敷地の権利形態 | | Ownership 所有権 | Use district 用途地域 | | Two mid-high 2種中高 | Parking lot 駐車場 | | Sky Mu 空無 | Company profile 会社概要 | | <Mediation> Minister of Land, Infrastructure and Transport (2) the first 007,129 No. Starts Pitattohausu Ltd. Center Minamiten Yubinbango224-0032 Yokohama, Kanagawa Prefecture Tsuzuki-ku Chigasaki center 19-6 <仲介>国土交通大臣(2)第007129号スターツピタットハウス(株)センター南店〒224-0032 神奈川県横浜市都筑区茅ヶ崎中央19-6 | Construction 施工 | | Takenaka Corporation 株式会社竹中工務店 |
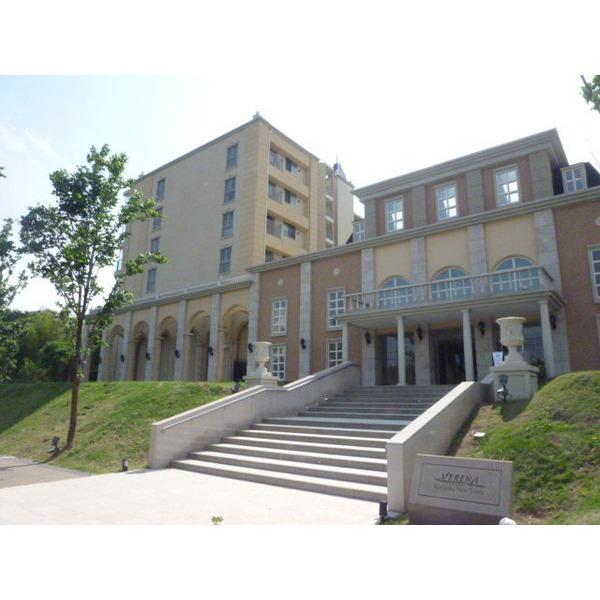 Local appearance photo
現地外観写真
Livingリビング 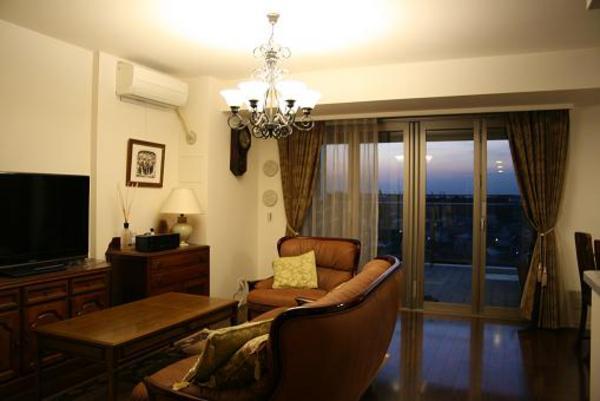 During the day a wide span bright living
ワイドスパンで日中は明るいリビング
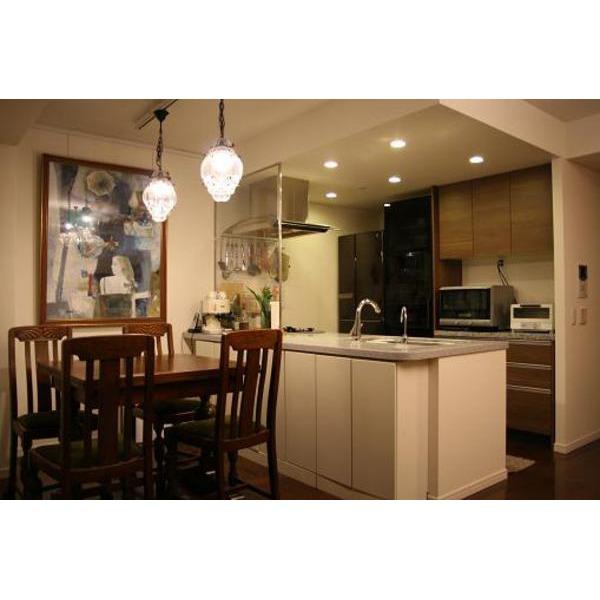 Open, full open counter kitchen
開放的なフルオープンカウンターキッチン
Floor plan間取り図 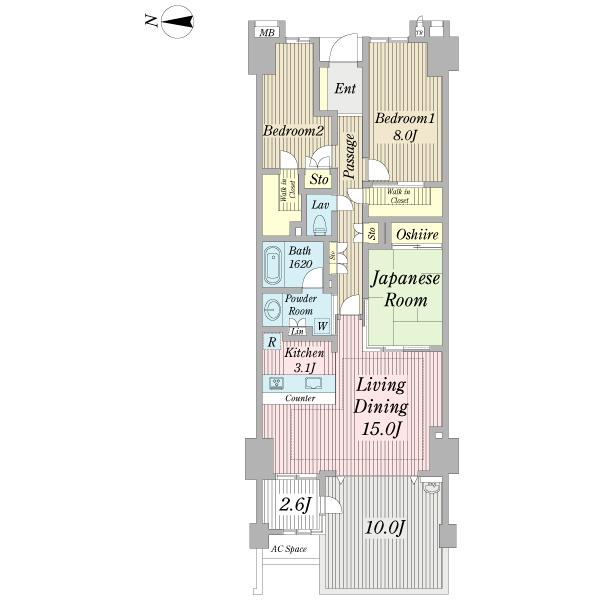 3LDK, Price 47,800,000 yen, Occupied area 96.76 sq m , Balcony area 16.2 sq m
3LDK、価格4780万円、専有面積96.76m2、バルコニー面積16.2m2
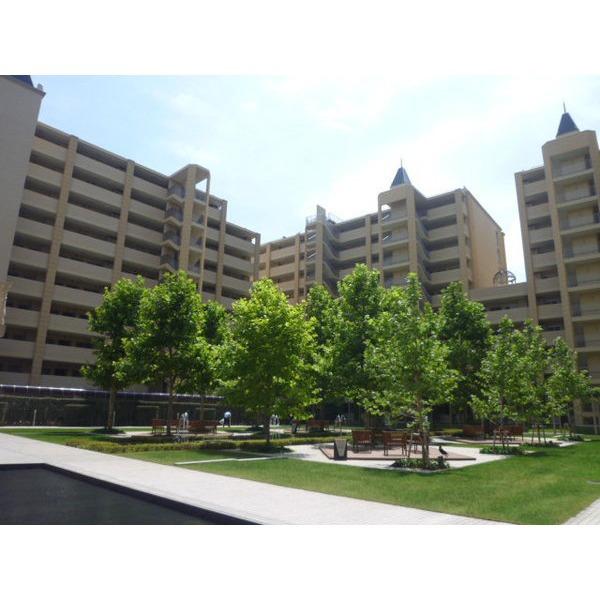 Local appearance photo
現地外観写真
Livingリビング 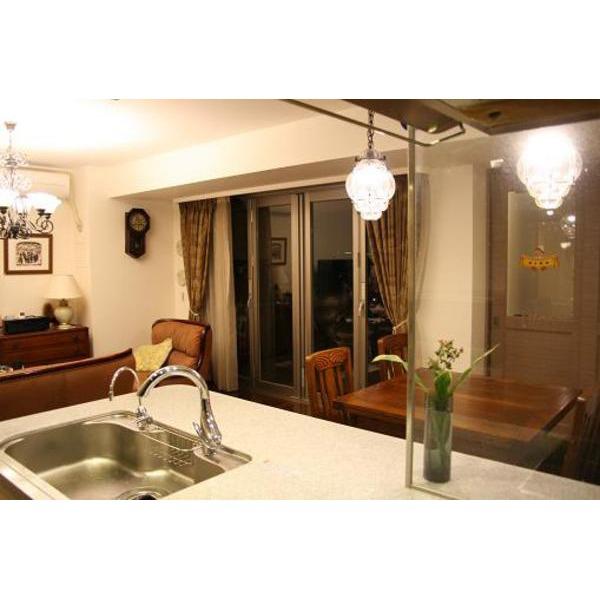 There is also a sense of relief from the counter kitchen
カウンターキッチンからの開放感も有ります
Bathroom浴室 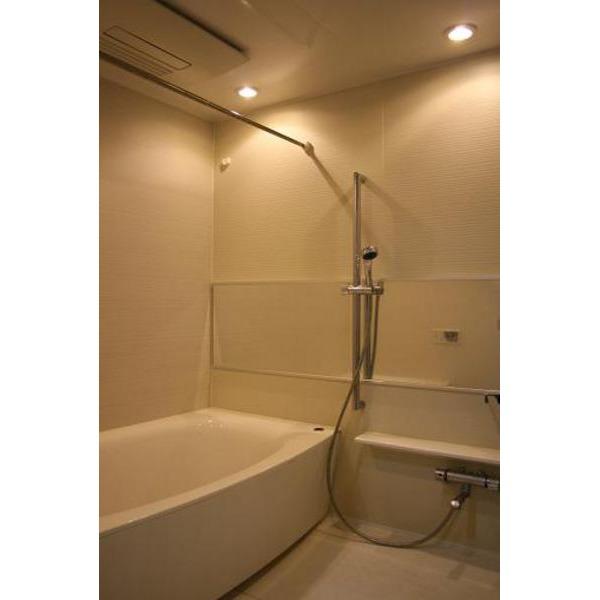 1620 spacious bathroom of size
1620サイズの広々バスルーム
Kitchenキッチン 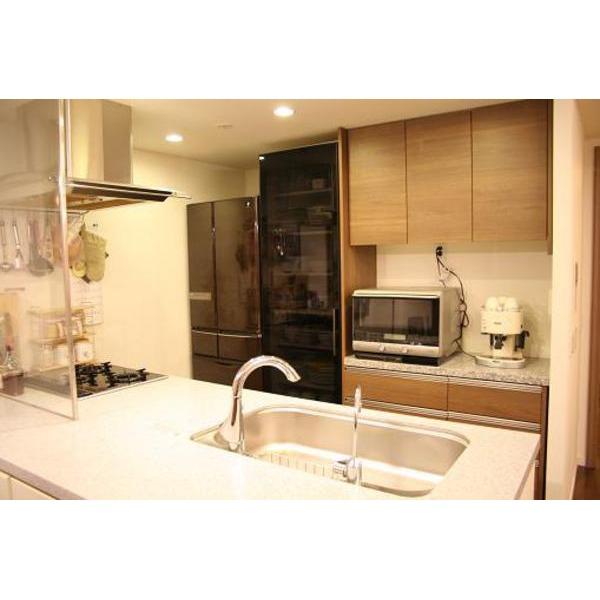 Kitchen top artificial marble
キッチン上部は人工大理石
Non-living roomリビング以外の居室 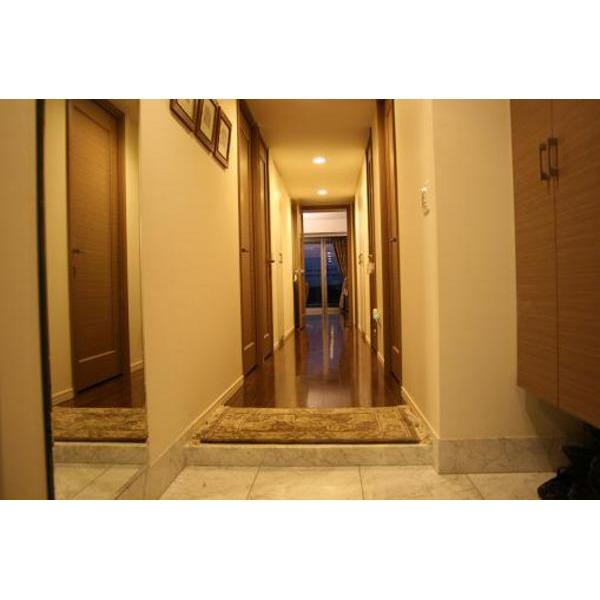 There are also clear in the approach from the entrance
玄関からのアプローチにもゆとりがあります
Wash basin, toilet洗面台・洗面所 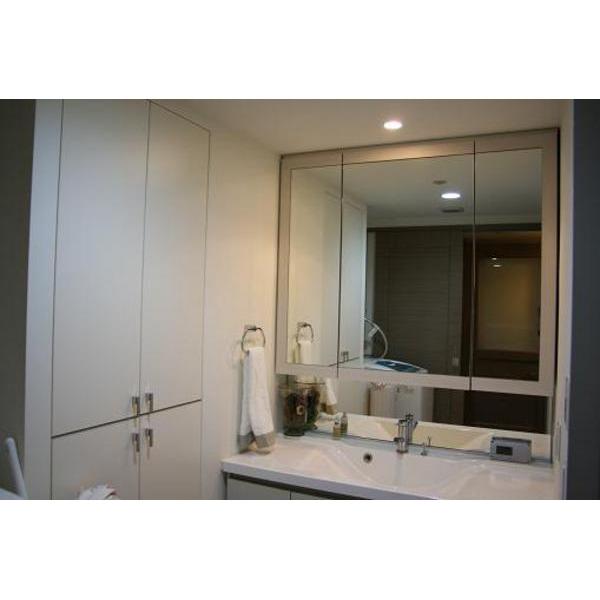 With a large-capacity storage
大容量の収納付き
Toiletトイレ 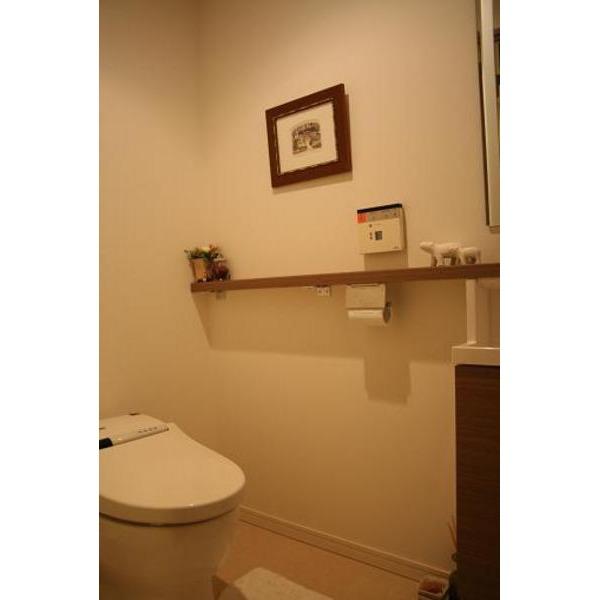 Tankless toilet
タンクレストイレ
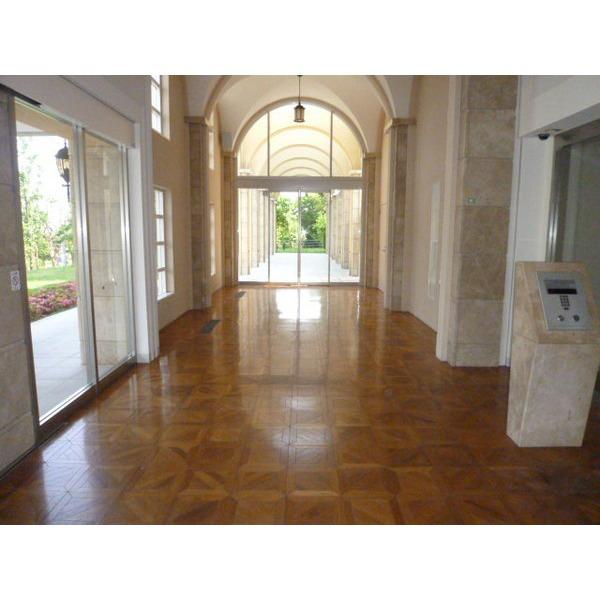 Entrance
エントランス
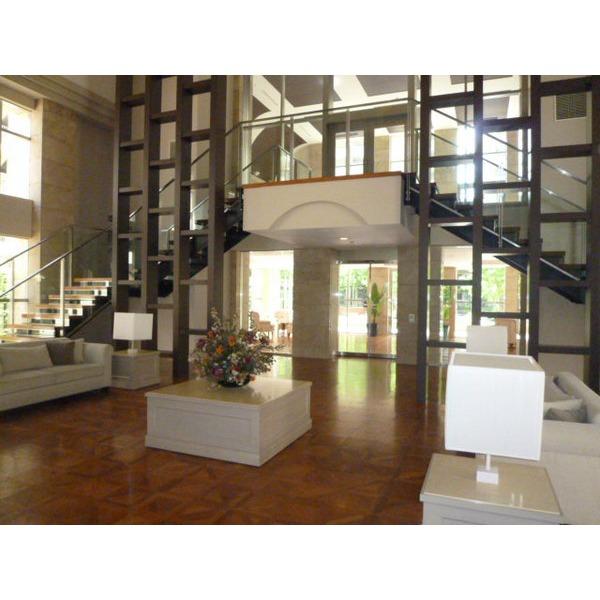 lobby
ロビー
Other common areasその他共用部 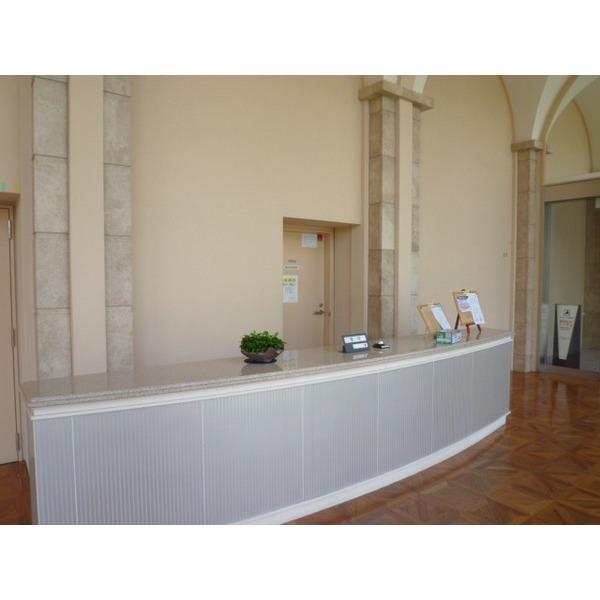 Concierge
コンシェルジュ
Balconyバルコニー 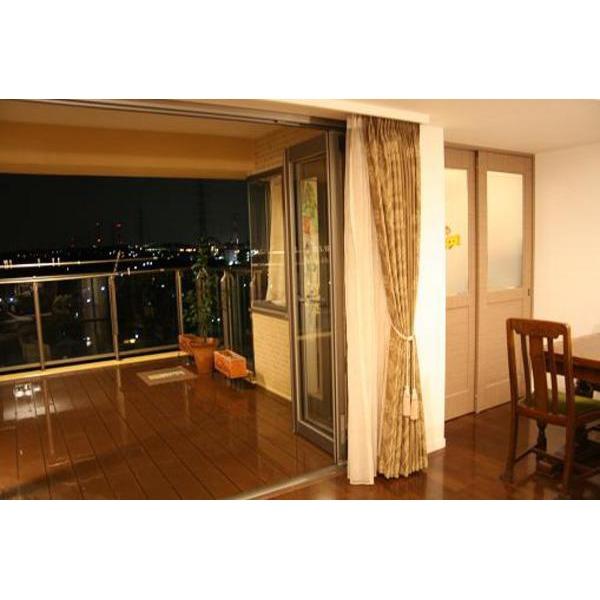 Air balcony of depth 4m about 10 Pledge
奥行き4m約10帖のエアバルコニー
Park公園 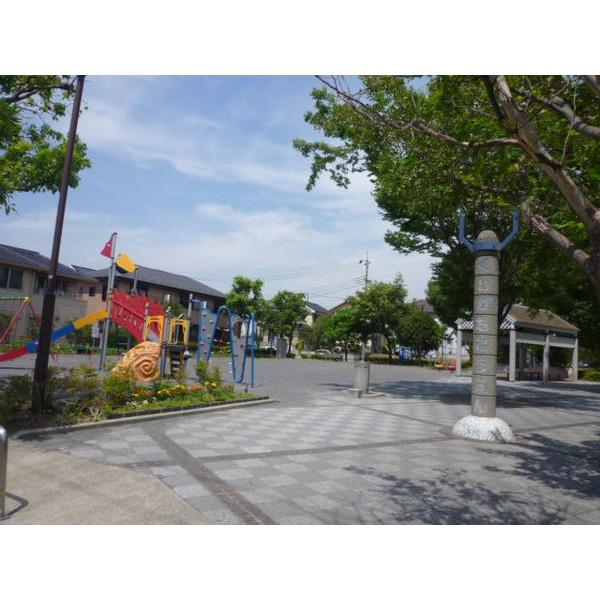 10m stag park until Higurashi park
ひぐらし公園まで10m くわがた公園
Kitchenキッチン 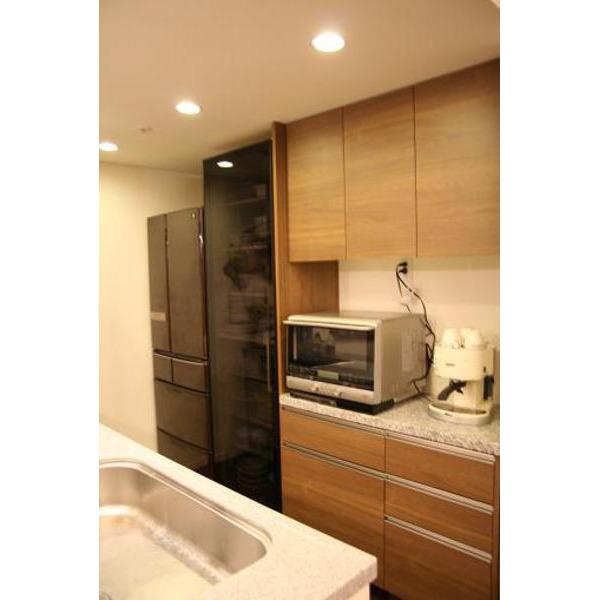 Cleanup made of kitchen storage. Top plate natural marble
クリナップ製キッチン収納。天板天然大理石
Non-living roomリビング以外の居室 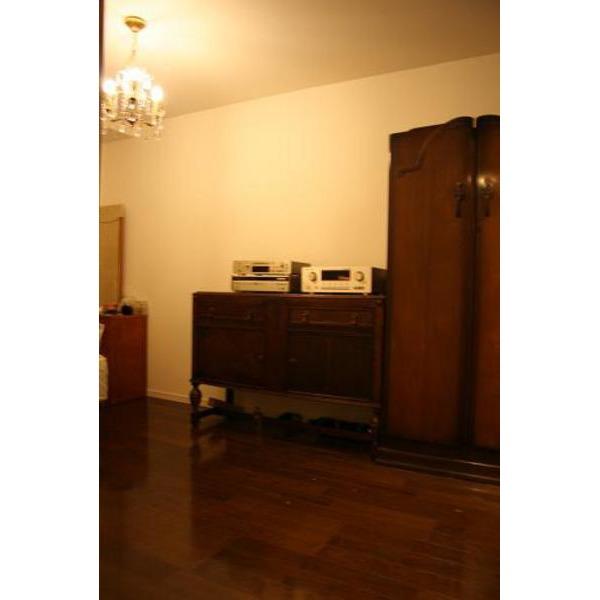 Western style room
洋室
Balconyバルコニー 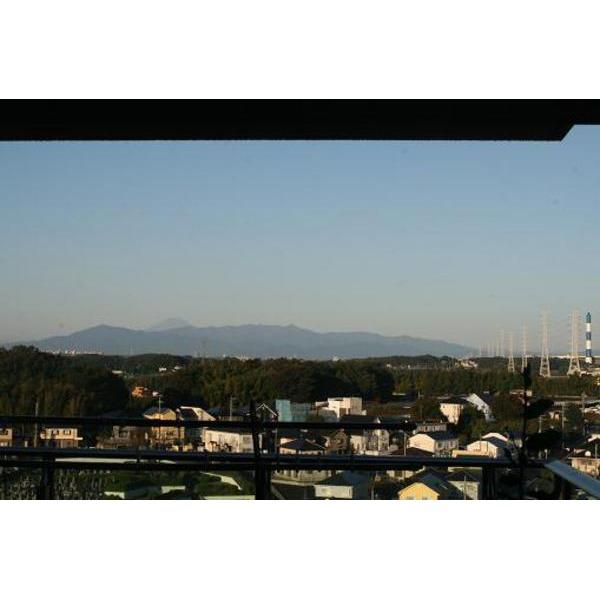 9th floor for at the location of the hill, There is a feeling of opening.
高台の立地で9階の為、開放感有り。
Primary school小学校 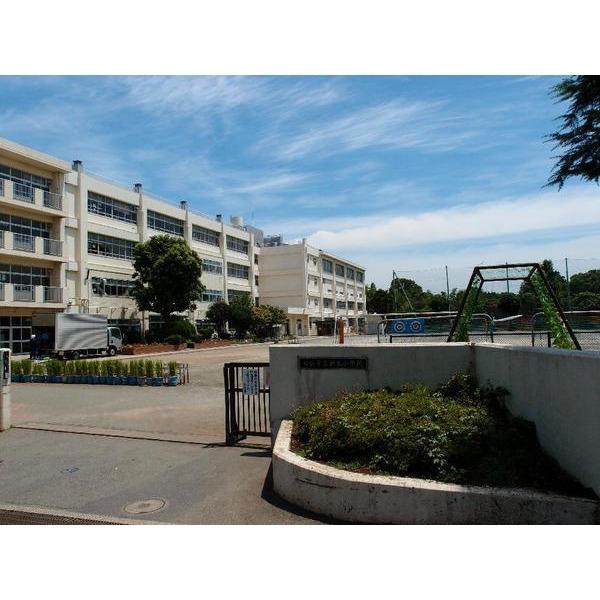 410m Orimoto elementary school to Yokohama Municipal Orimoto Elementary School
横浜市立折本小学校まで410m 折本小学校
Kitchenキッチン  Spacious use kitchen space
広々使えるキッチンスペース
Location
| 





















