Used Apartments » Kanto » Kanagawa Prefecture » Yokohama Tsuzuki-ku
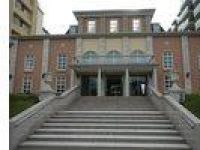 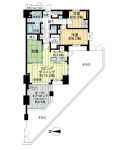
| | Yokohama City, Kanagawa Prefecture Tsuzuki-ku 神奈川県横浜市都筑区 |
| Blue Line "Nakamachidai" walk 9 minutes ブルーライン「仲町台」歩9分 |
| The location of 9 minutes flat approach walk to Blue Line "Nakamachidai" station, Three buildings structure in which the classical modern motif taking advantage of the site layout plan of the open space of 60%. ブルーライン「仲町台」駅までフラットアプローチ徒歩9分の立地に、空地率60%の敷地配置計画を生かしクラシカルモダンをモチーフにした3棟構成。 |
| Open-air living room balcony 15.44 sq m + terrace with a slop sink in the 66.57 sq m. Living dining is about 15.2 Pledge. There is a big walk-in closet is in about 8 pledge of Western-style rooms and spacious. Kichinn is with disposer in the face-to-face about 3.8 Pledge (with window). There is also a concierge service at the 24-hour manned management. Vanity is 2 balls, The bathrooms are 1620 size. Shoes closet, Trunk room is also located in the detached sense of the room. Orimoto elementary school about 600m (8 minutes walk) ・ Okuma nursery school about 400m (5 minutes walk) ・ There are Nakamachidai Tokyu Store Chain approximately 750m (10 minute walk) is a fun Sumaeru living environment. オープンエアリビングバルコニー15.44m2+テラスが66.57m2でスロップシンク付。リビングダイニングは約15.2帖。ゆったりとした約8帖の洋室にはビッグウォークインクロゼットがあります。キチッンは約3.8帖(窓付)の対面式でディスポーザー付。24時間有人管理でコンシェルジュサービスもございます。洗面化粧台は2ボール、バスルームは1620サイズ。シューズインクロゼット、トランクルームもあり戸建感覚のお部屋です。折本小学校約600m(徒歩8分)・大熊保育園約400m(徒歩5分)・仲町台東急ストア約750m(徒歩10分)があり楽しく住まえる住環境です。 |
Features pickup 特徴ピックアップ | | Construction housing performance with evaluation / Design house performance with evaluation / Corresponding to the flat-35S / LDK18 tatami mats or more / Super close / It is close to the city / System kitchen / Bathroom Dryer / Corner dwelling unit / Yang per good / Share facility enhancement / All room storage / Flat to the station / Around traffic fewer / Japanese-style room / Washbasin with shower / Face-to-face kitchen / Security enhancement / 3 face lighting / Barrier-free / Bicycle-parking space / Elevator / Otobasu / High speed Internet correspondence / Warm water washing toilet seat / TV monitor interphone / Leafy residential area / Ventilation good / All living room flooring / Dish washing dryer / Walk-in closet / water filter / Pets Negotiable / BS ・ CS ・ CATV / Maintained sidewalk / In a large town / Flat terrain / 24-hour manned management / Floor heating / Delivery Box / terrace / Bike shelter 建設住宅性能評価付 /設計住宅性能評価付 /フラット35Sに対応 /LDK18畳以上 /スーパーが近い /市街地が近い /システムキッチン /浴室乾燥機 /角住戸 /陽当り良好 /共有施設充実 /全居室収納 /駅まで平坦 /周辺交通量少なめ /和室 /シャワー付洗面台 /対面式キッチン /セキュリティ充実 /3面採光 /バリアフリー /駐輪場 /エレベーター /オートバス /高速ネット対応 /温水洗浄便座 /TVモニタ付インターホン /緑豊かな住宅地 /通風良好 /全居室フローリング /食器洗乾燥機 /ウォークインクロゼット /浄水器 /ペット相談 /BS・CS・CATV /整備された歩道 /大型タウン内 /平坦地 /24時間有人管理 /床暖房 /宅配ボックス /テラス /バイク置場 | Property name 物件名 | | Verena Kohoku New Town ■ 95.38 of sq m 3LDK + terrace 66.57 sq m ヴェレーナ港北ニュータウン■95.38m2の3LDK+テラス66.57m2 | Price 価格 | | 49,800,000 yen 4980万円 | Floor plan 間取り | | 3LDK 3LDK | Units sold 販売戸数 | | 1 units 1戸 | Total units 総戸数 | | 346 units 346戸 | Occupied area 専有面積 | | 95.38 sq m (center line of wall) 95.38m2(壁芯) | Other area その他面積 | | Terrace: 66.57 sq m (use fee Mu) テラス:66.57m2(使用料無) | Whereabouts floor / structures and stories 所在階/構造・階建 | | 1st floor / RC10 floors 1 underground story 1階/RC10階地下1階建 | Completion date 完成時期(築年月) | | September 2008 2008年9月 | Address 住所 | | Yokohama City, Kanagawa Prefecture Tsuzuki-ku Nakamachidai 3 神奈川県横浜市都筑区仲町台3 | Traffic 交通 | | Blue Line "Nakamachidai" walk 9 minutes ブルーライン「仲町台」歩9分
| Related links 関連リンク | | [Related Sites of this company] 【この会社の関連サイト】 | Person in charge 担当者より | | Person in charge of real-estate and building FP Nagai Taro 担当者宅建FP永井 太朗 | Contact お問い合せ先 | | TEL: 0120-984841 [Toll free] Please contact the "saw SUUMO (Sumo)" TEL:0120-984841【通話料無料】「SUUMO(スーモ)を見た」と問い合わせください | Administrative expense 管理費 | | 15,930 yen / Month (consignment (commuting)) 1万5930円/月(委託(通勤)) | Repair reserve 修繕積立金 | | 5820 yen / Month 5820円/月 | Expenses 諸費用 | | Internet flat rate: 1260 yen / Month インターネット定額料金:1260円/月 | Time residents 入居時期 | | Consultation 相談 | Whereabouts floor 所在階 | | 1st floor 1階 | Direction 向き | | West 西 | Overview and notices その他概要・特記事項 | | Person in charge: Nagai Taro 担当者:永井 太朗 | Structure-storey 構造・階建て | | RC10 floors 1 underground story RC10階地下1階建 | Site of the right form 敷地の権利形態 | | Ownership 所有権 | Use district 用途地域 | | Two mid-high, Quasi-residence 2種中高、準住居 | Parking lot 駐車場 | | Site (5000 yen ~ 6000 yen / Month) 敷地内(5000円 ~ 6000円/月) | Company profile 会社概要 | | <Mediation> Minister of Land, Infrastructure and Transport (6) No. 004139 (Ltd.) Daikyo Riarudo Kohoku New Town shop / Telephone reception → Head Office: Tokyo Yubinbango224-0003 Yokohama, Kanagawa Prefecture Tsuzuki-ku Nakagawachuo 1-3-2 Grande Faret Center North, Level 2 <仲介>国土交通大臣(6)第004139号(株)大京リアルド港北ニュータウン店/電話受付→本社:東京〒224-0003 神奈川県横浜市都筑区中川中央1-3-2 グランデファーレセンター北2階 | Construction 施工 | | Takenaka Corporation (株)竹中工務店 |
Local appearance photo現地外観写真 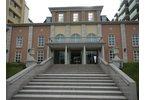 September 2008 Built, Big community of the total number of units 346
平成20年9月築、総戸数346のビッグコミュニティ
Floor plan間取り図 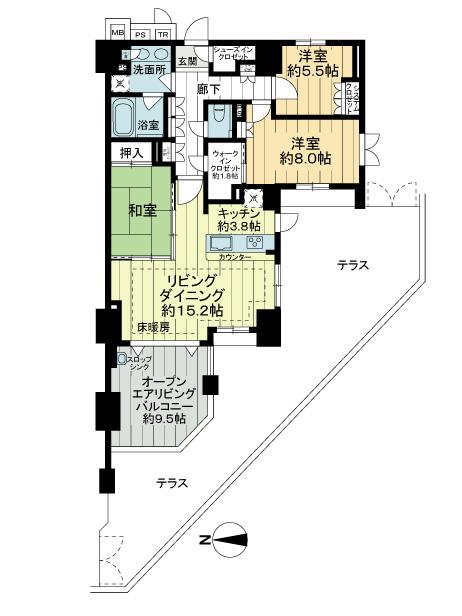 3LDK, Price 49,800,000 yen, Occupied area 95.38 sq m living dining is about 15.2 Pledge. There is a big walk-in closet is in about 8 pledge of Western-style rooms and spacious. Kichinn is with disposer in the face-to-face about 3.8 Pledge (with window).
3LDK、価格4980万円、専有面積95.38m2 リビングダイニングは約15.2帖。ゆったりとした約8帖の洋室にはビッグウォークインクロゼットがあります。キチッンは約3.8帖(窓付)の対面式でディスポーザー付。
Other common areasその他共用部 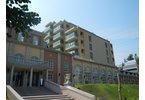 Takenaka Corporation Construction
(株)竹中工務店施工
Local appearance photo現地外観写真 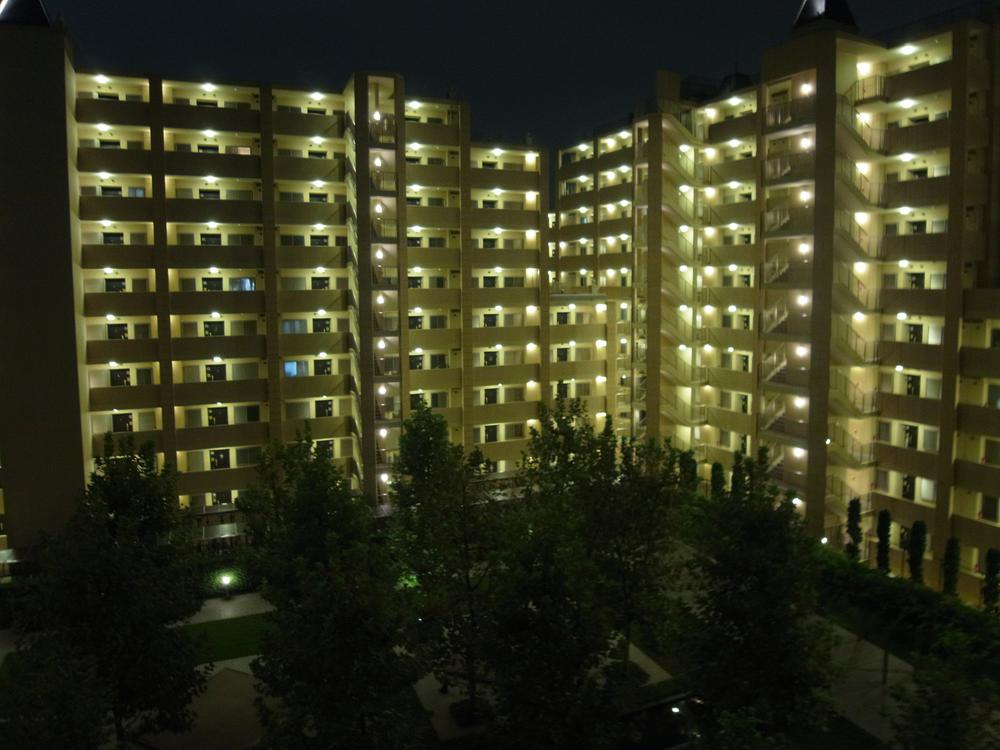 Night view
夜景
Entranceエントランス 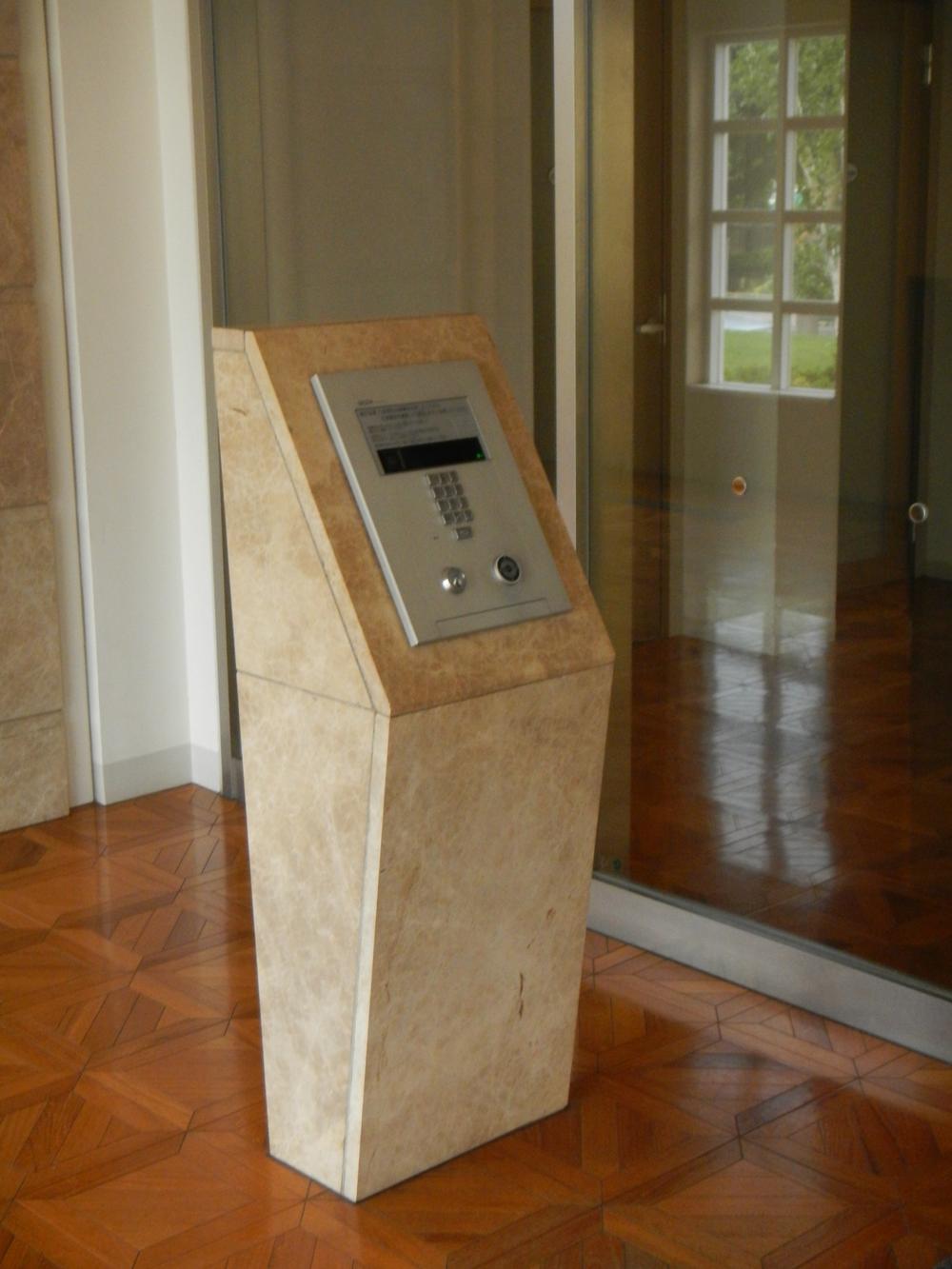 Common areas Auto-lock function
共用部 オートロック機能
Other common areasその他共用部 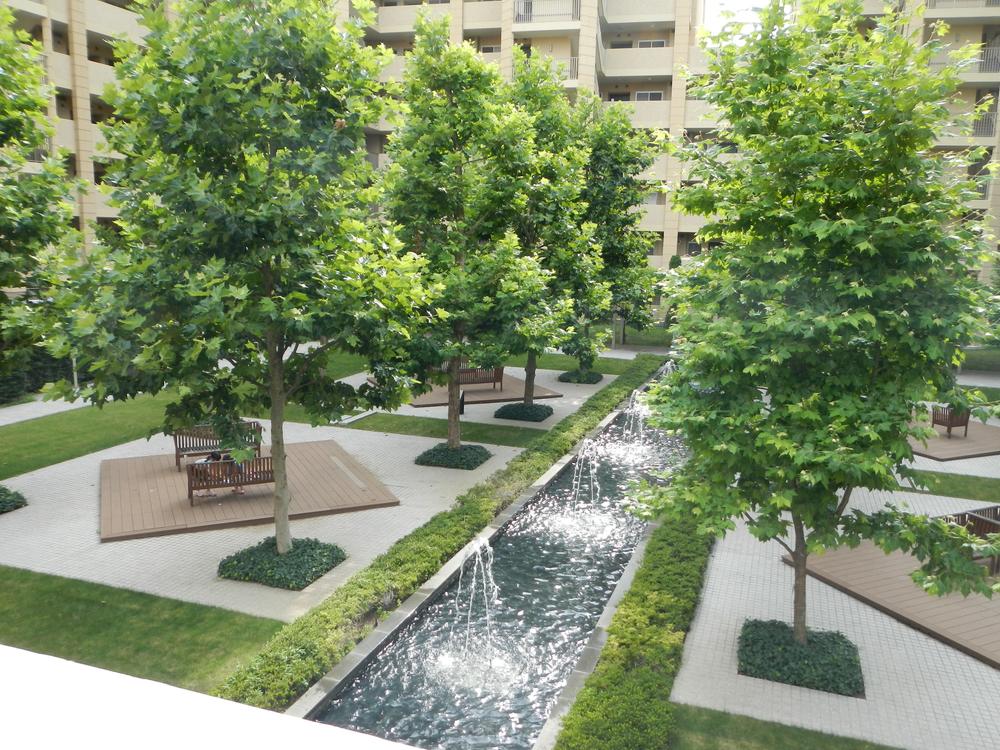 Common areas: the courtyard "Aqua Residence Garden"
共用部:中庭「アクアレジデンスガーデン」
Other introspectionその他内観 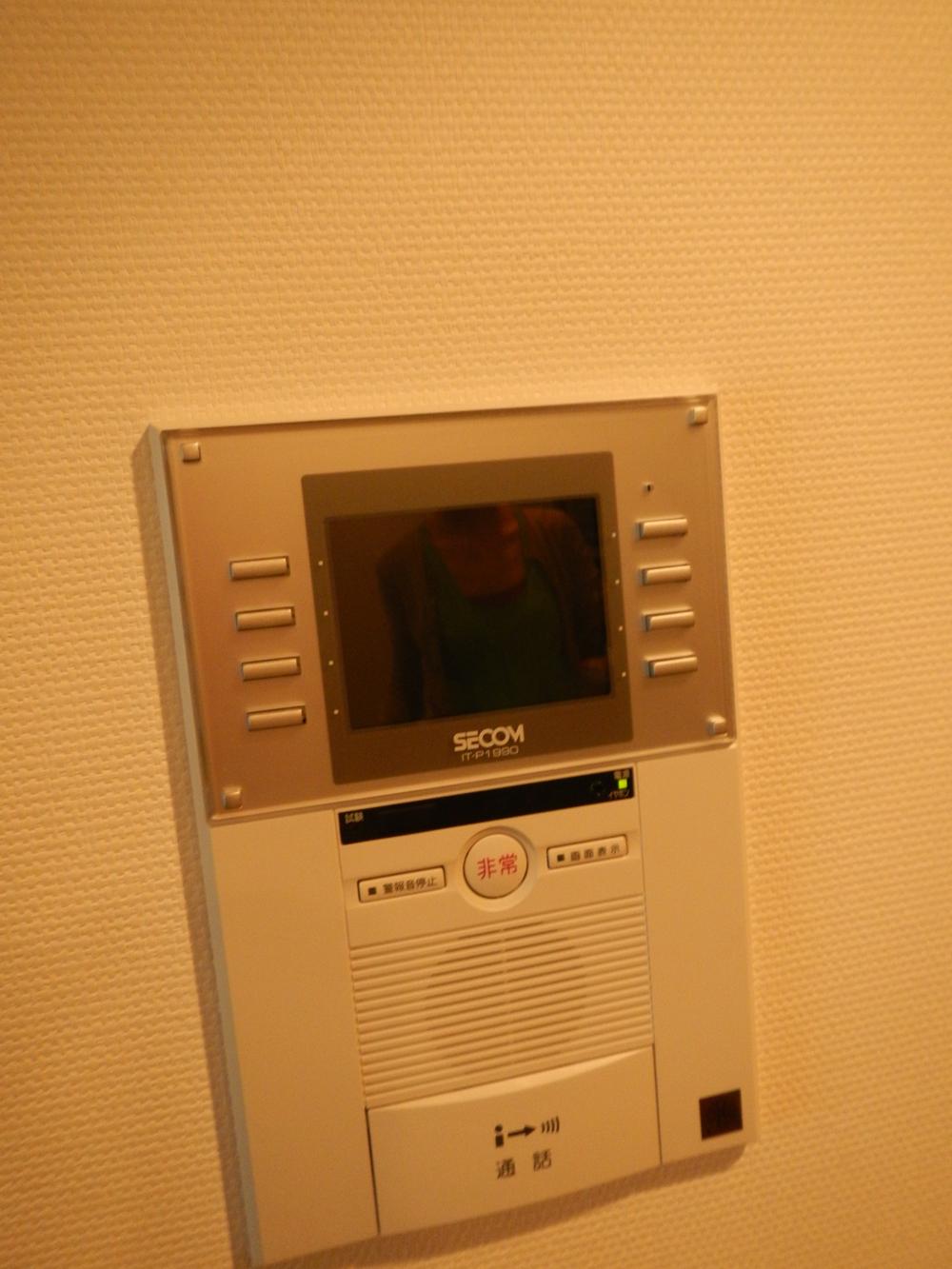 With TV monitor intercom
TVモニター付インターフォン
Otherその他 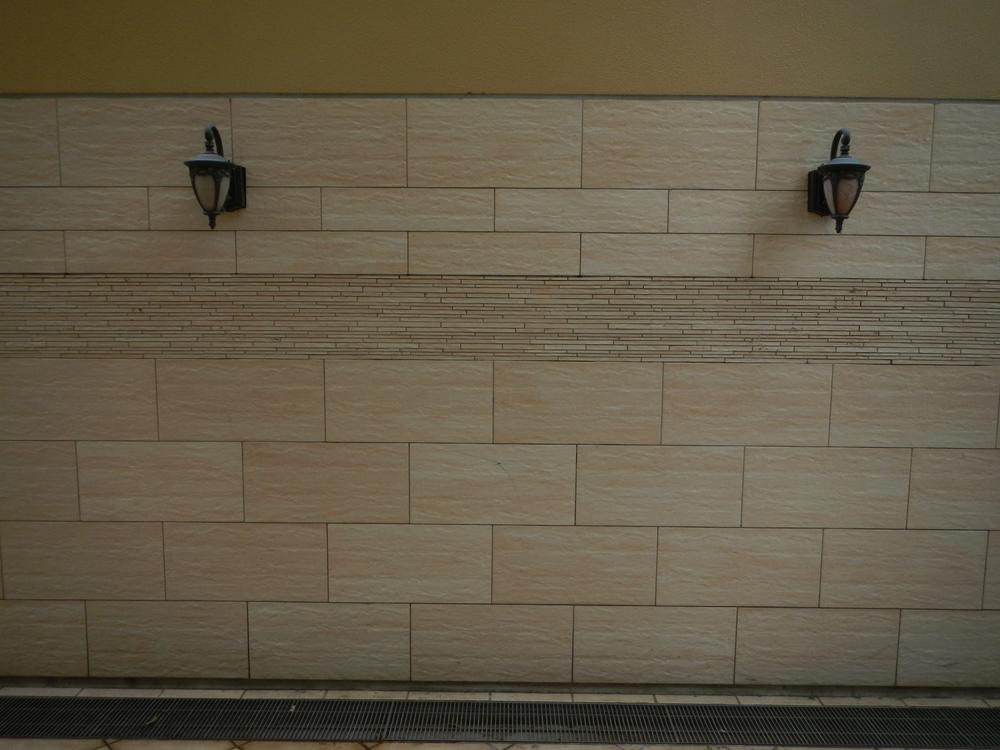 Design wall of the terrace
テラスのデザイン壁面
Entranceエントランス 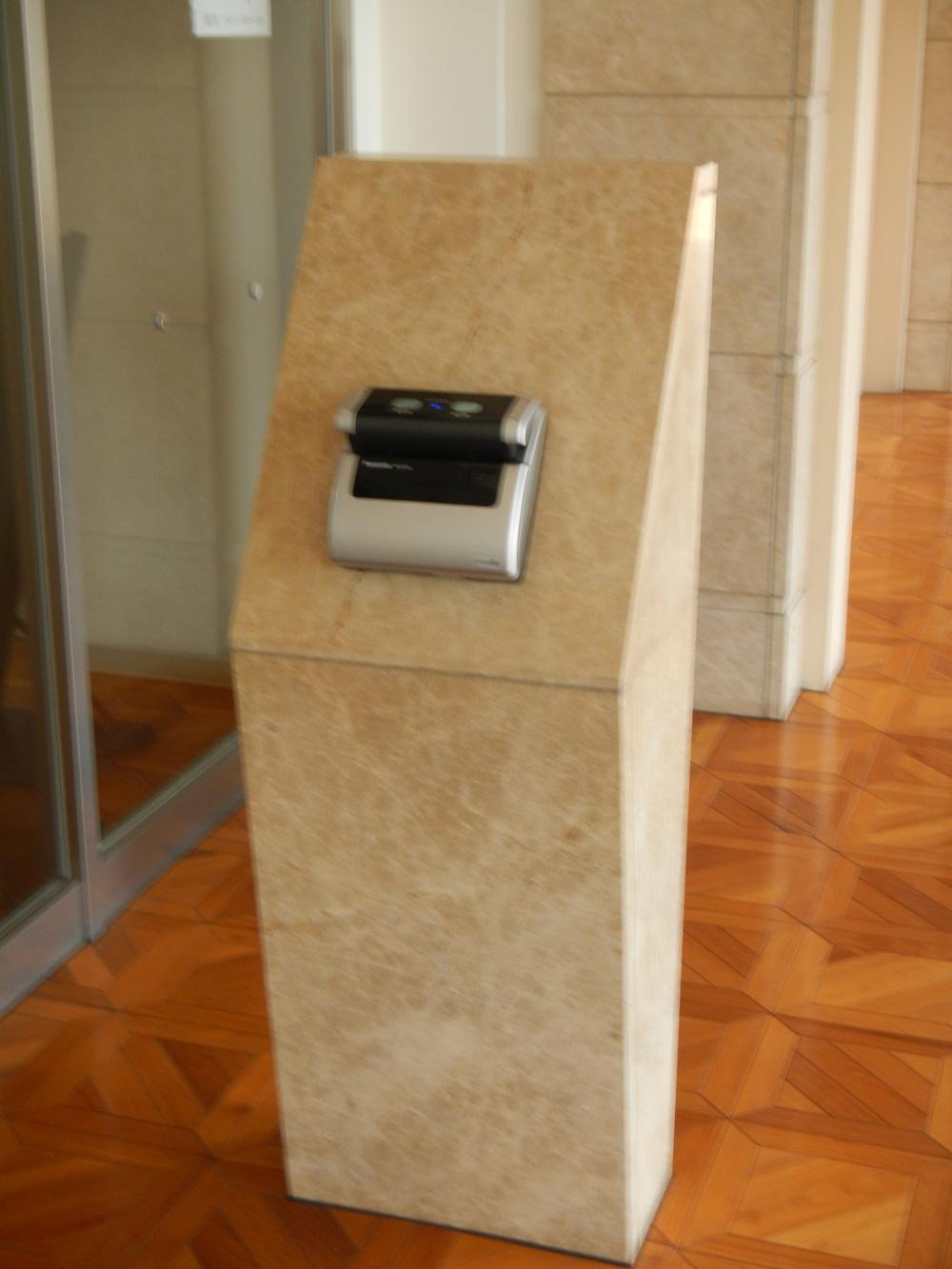 Common areas Iris authentication system
共用部 虹彩認証システム
Other common areasその他共用部 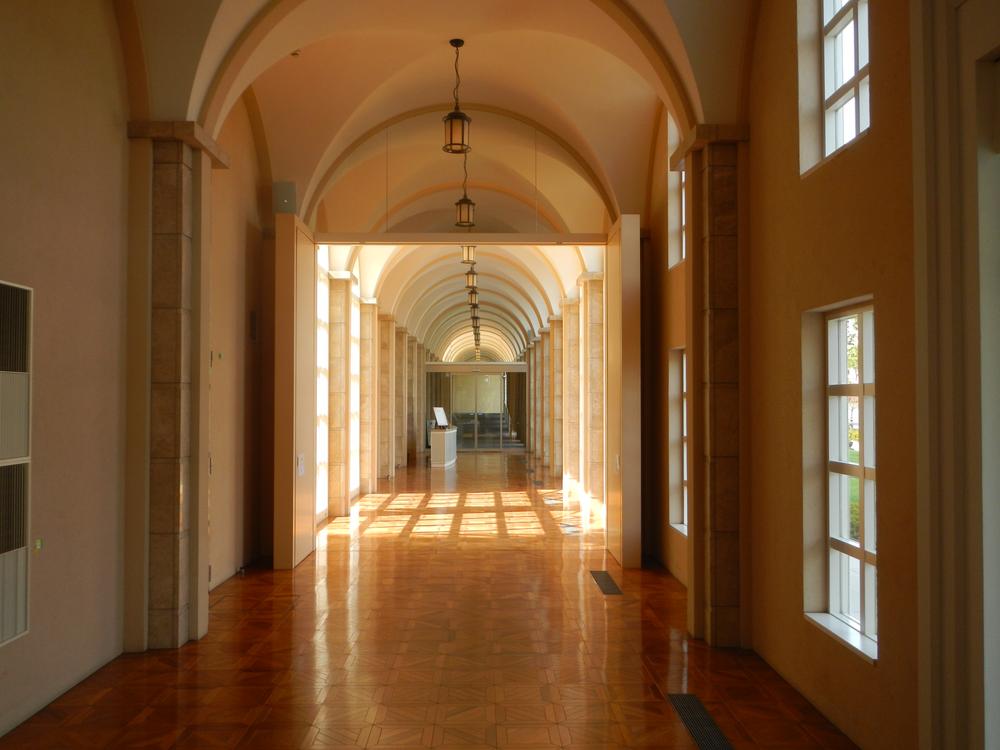 Common areas: the entrance hall to the previous corridor
共用部:回廊の先にエントランスホール
Otherその他 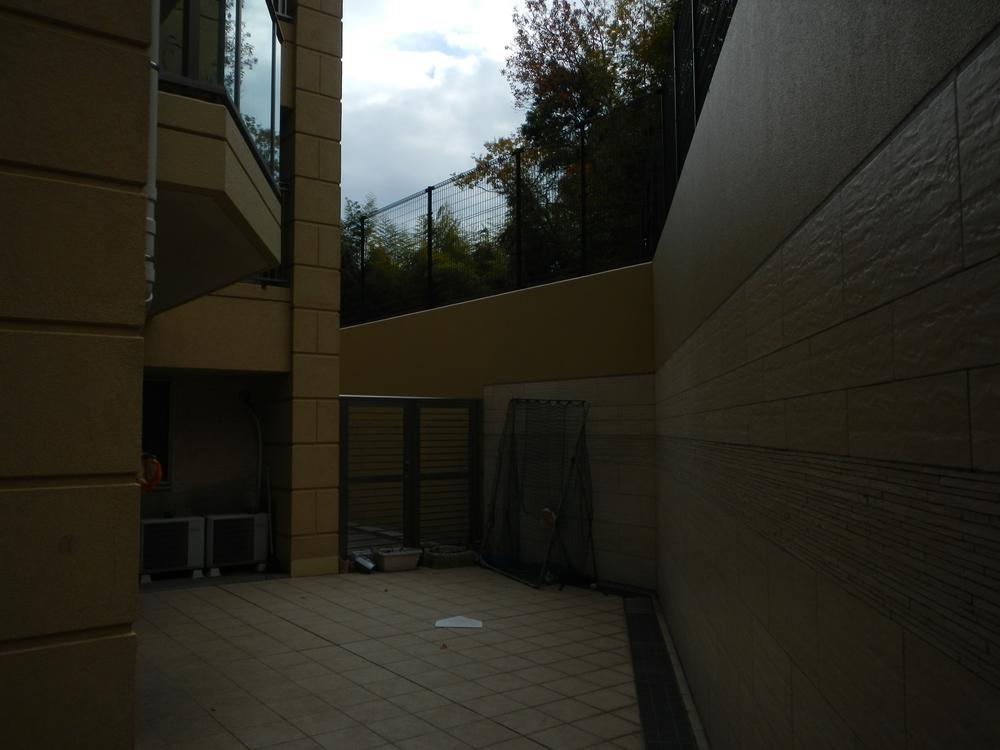 With slop sink on the terrace is 66.57m2
テラスが66.57m2でスロップシンク付
Entranceエントランス 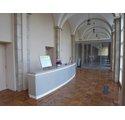 24-hour manned management
24時間有人管理
Other common areasその他共用部 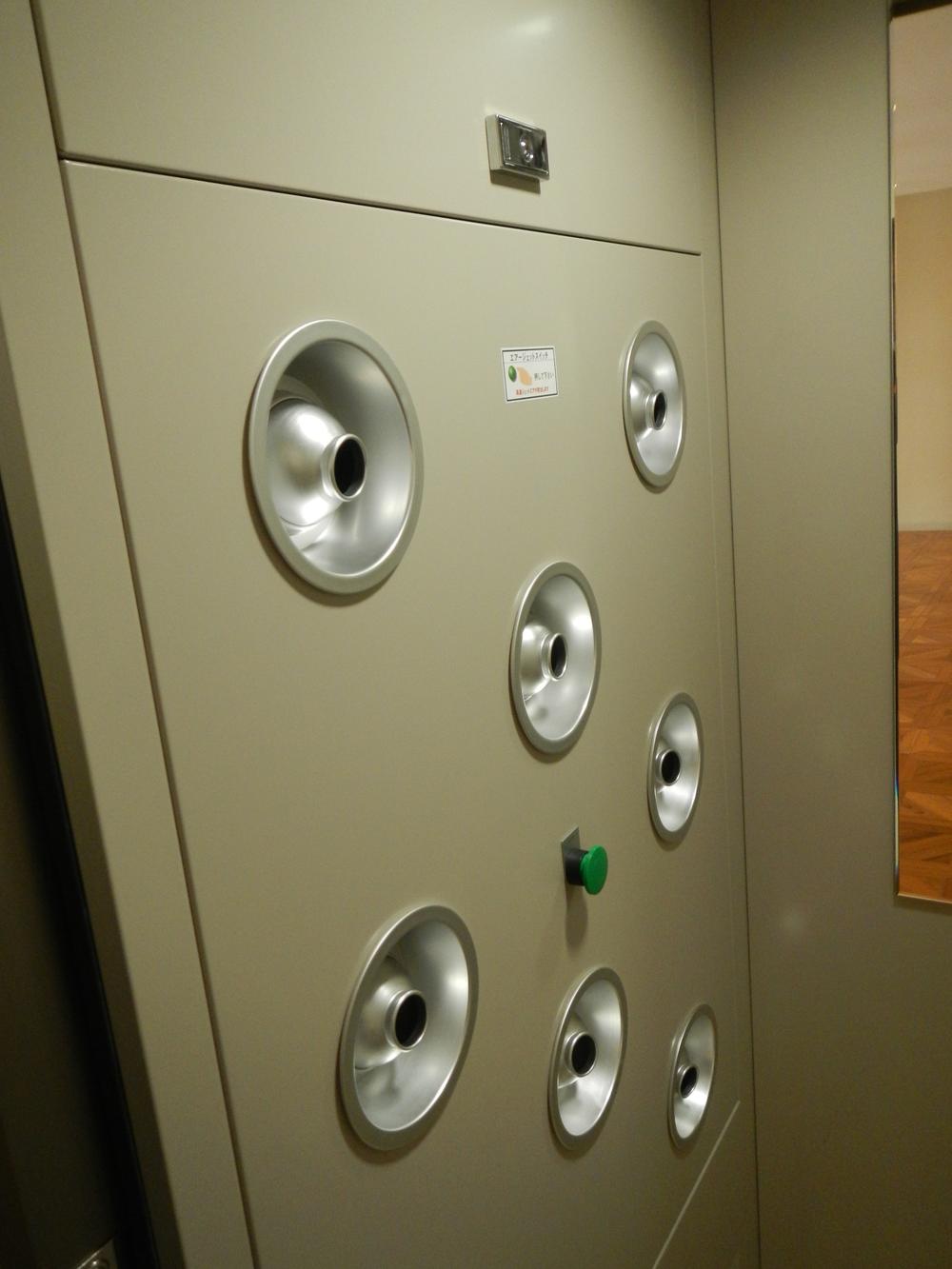 Pollen removal Room
花粉除去ルーム
Otherその他 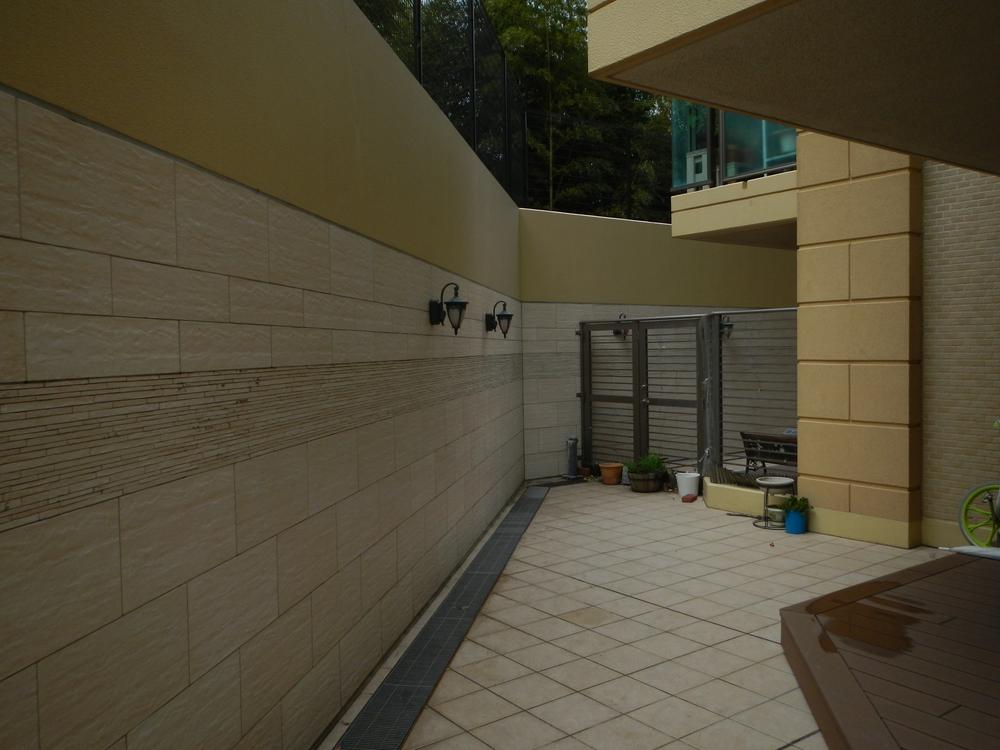 Spacious healing space
広々した癒しの空間
Entranceエントランス 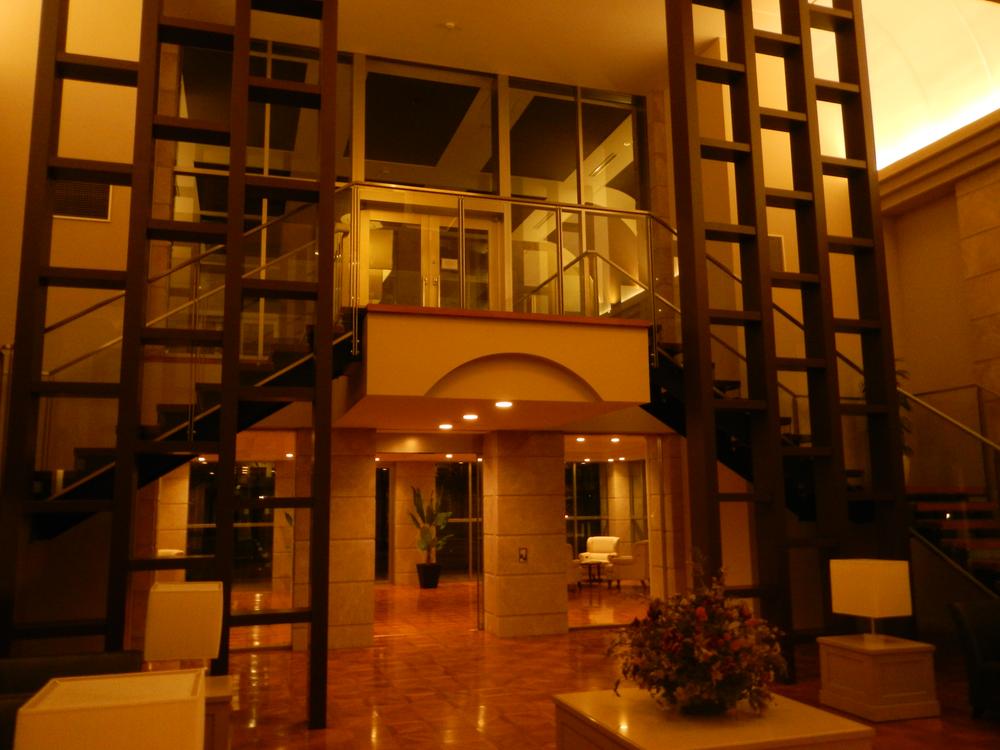 Second floor lounge
2階部分はラウンジ
Otherその他 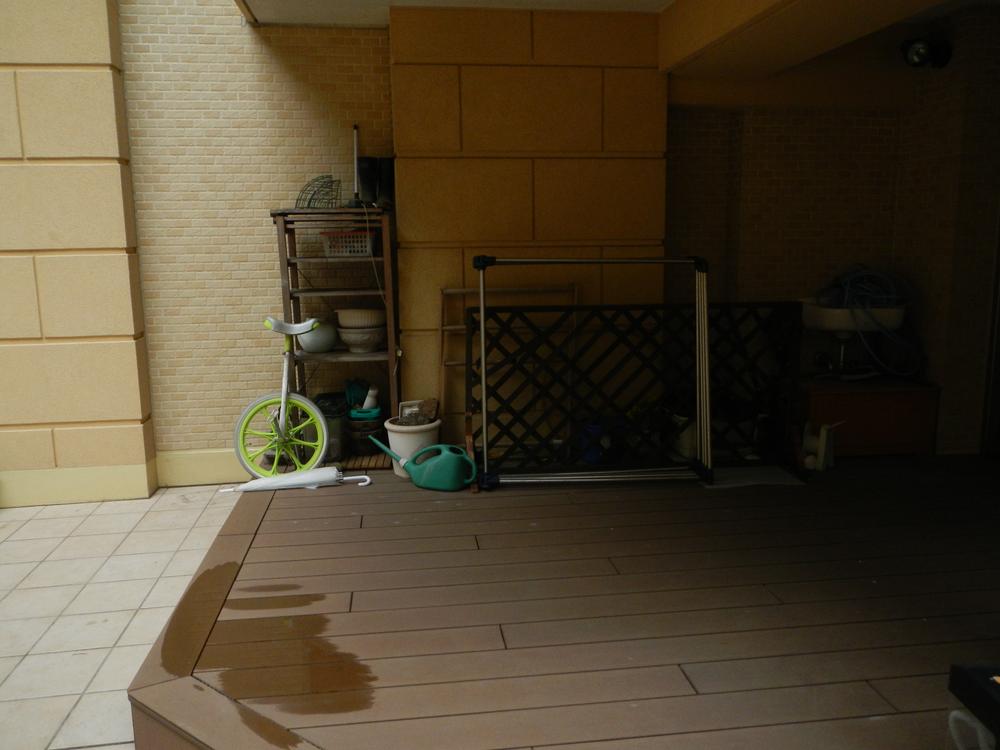 Open-air living room balcony about 15.44m2
オープンエアリビングバルコニー約15.44m2
Entranceエントランス 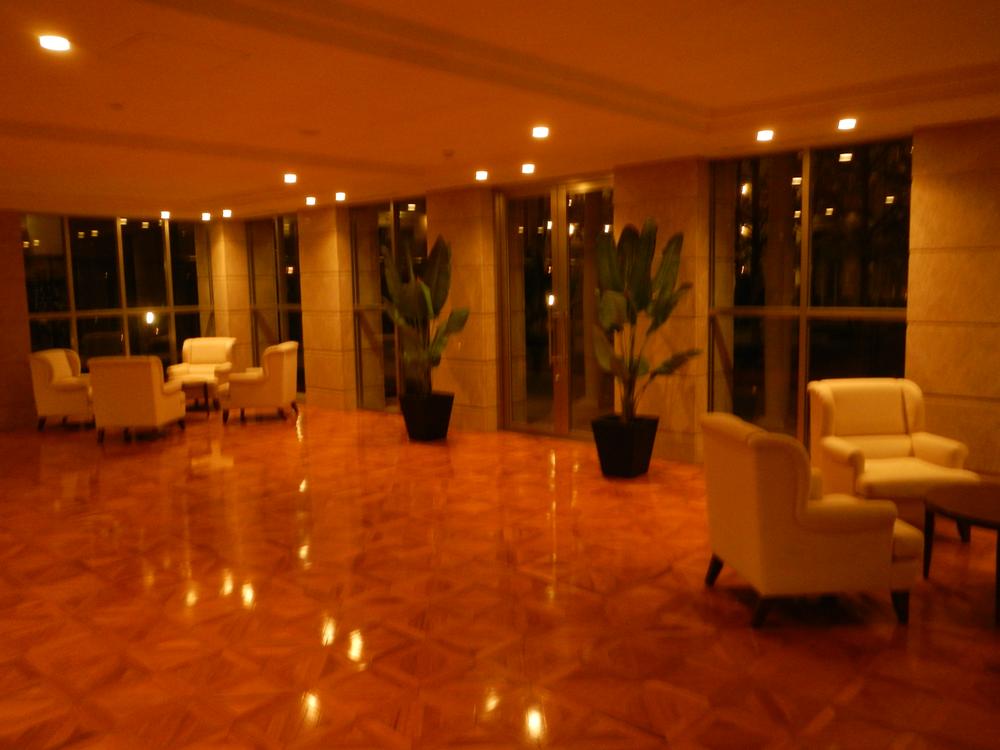 Main Lobby
メインロビー
Otherその他 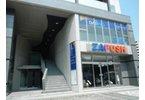 "Center North" station Rotary front
「センター北」駅 ロータリー正面
Other common areasその他共用部 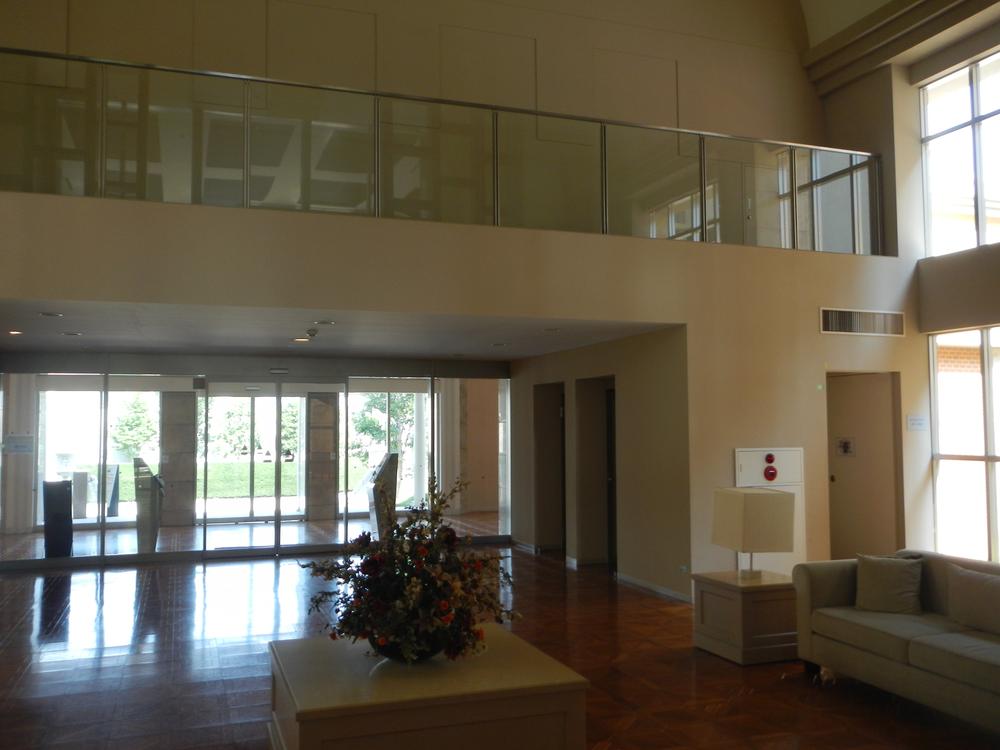 Common areas: Entrance Hall
共用部:エントランスホール
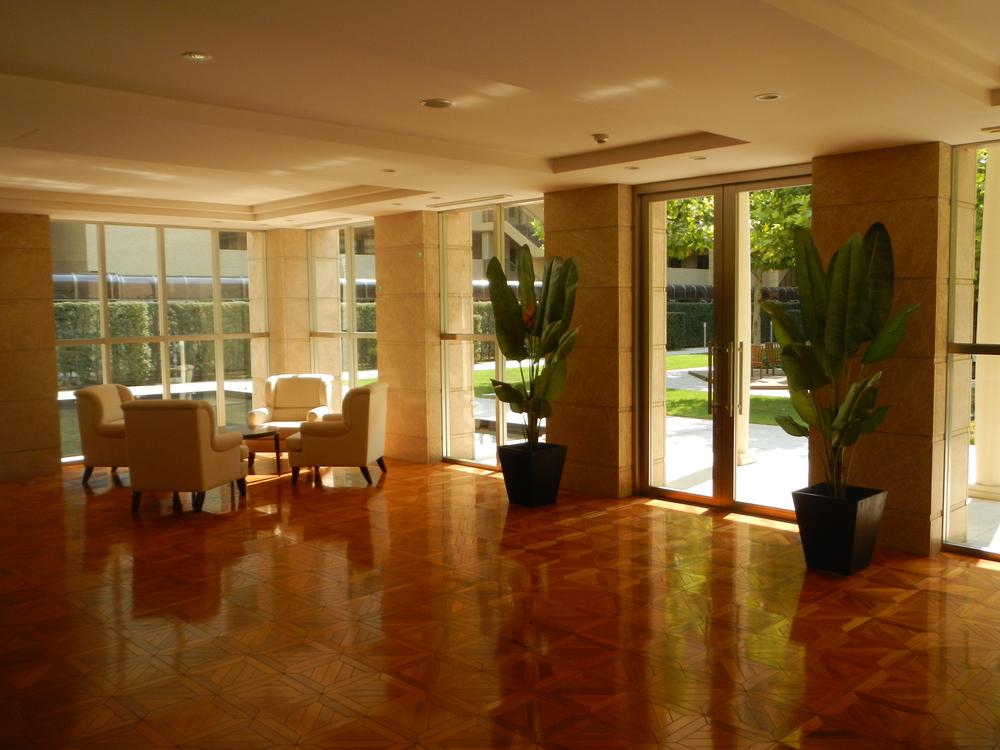 Common areas: the first floor hall
共用部:1階ホール
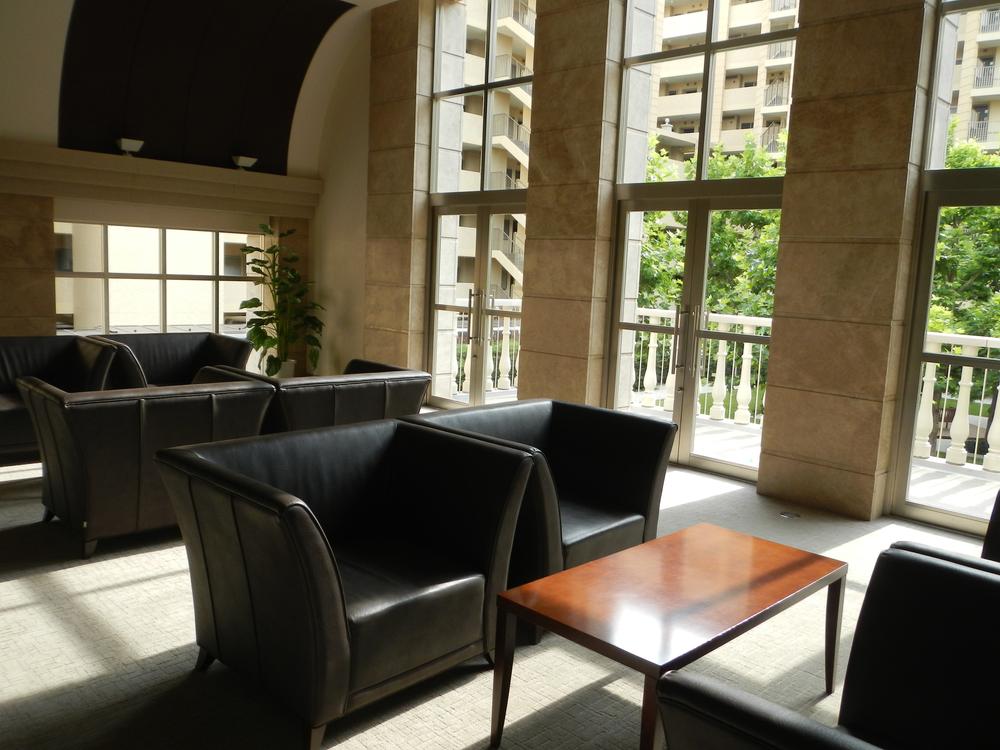 Common areas: the second floor lounge
共用部:2階ラウンジ
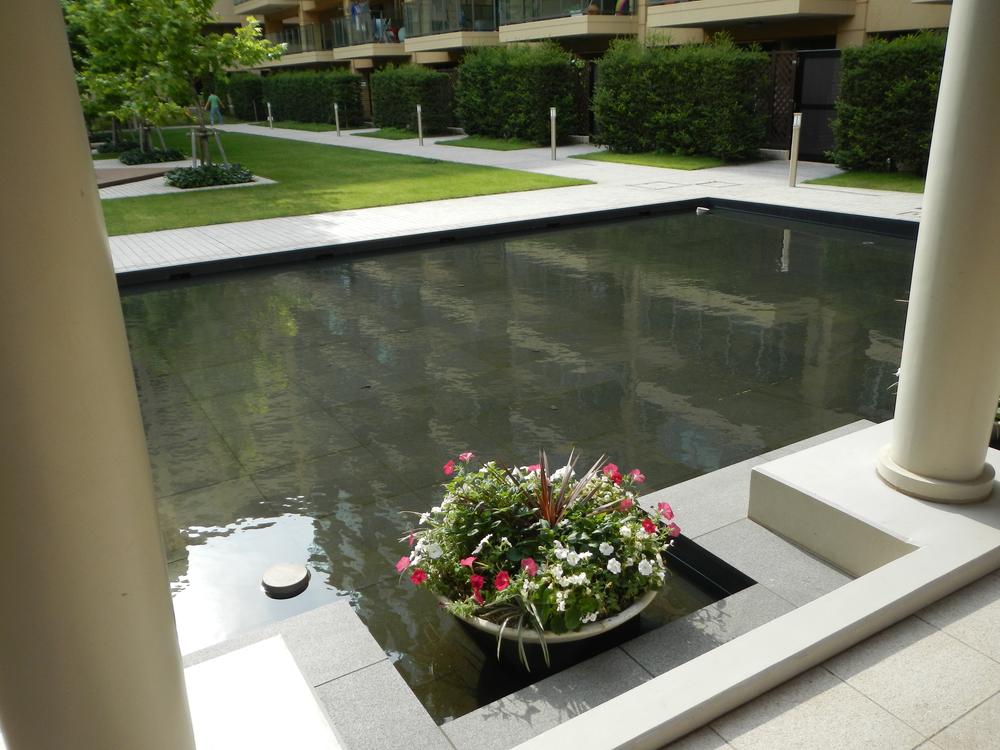 Passage with a waterside
水辺のある通路
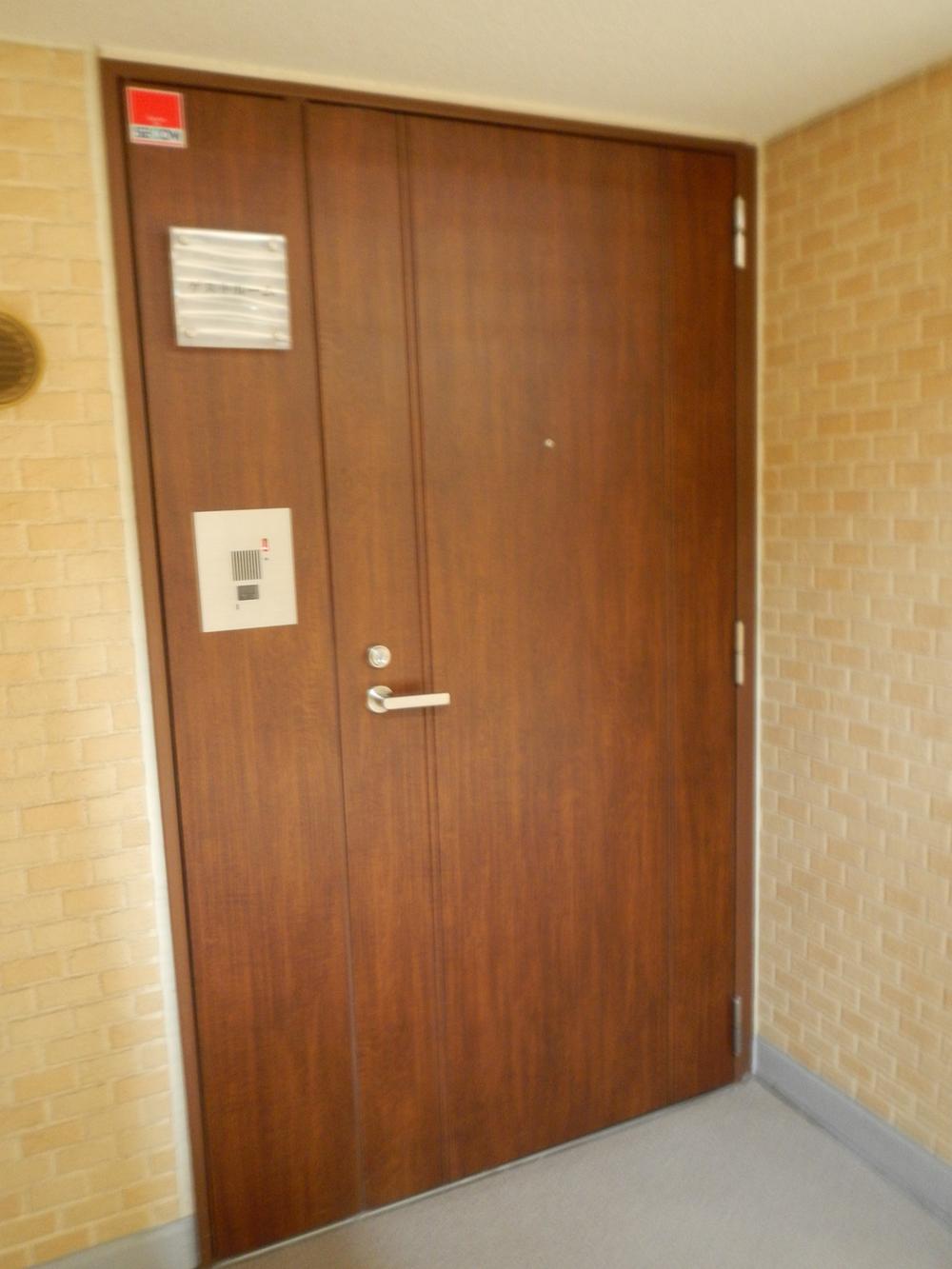 Common areas: next to the party Lumpur 2 rooms guest room
共用部:パーティール2室の隣はゲストルーム
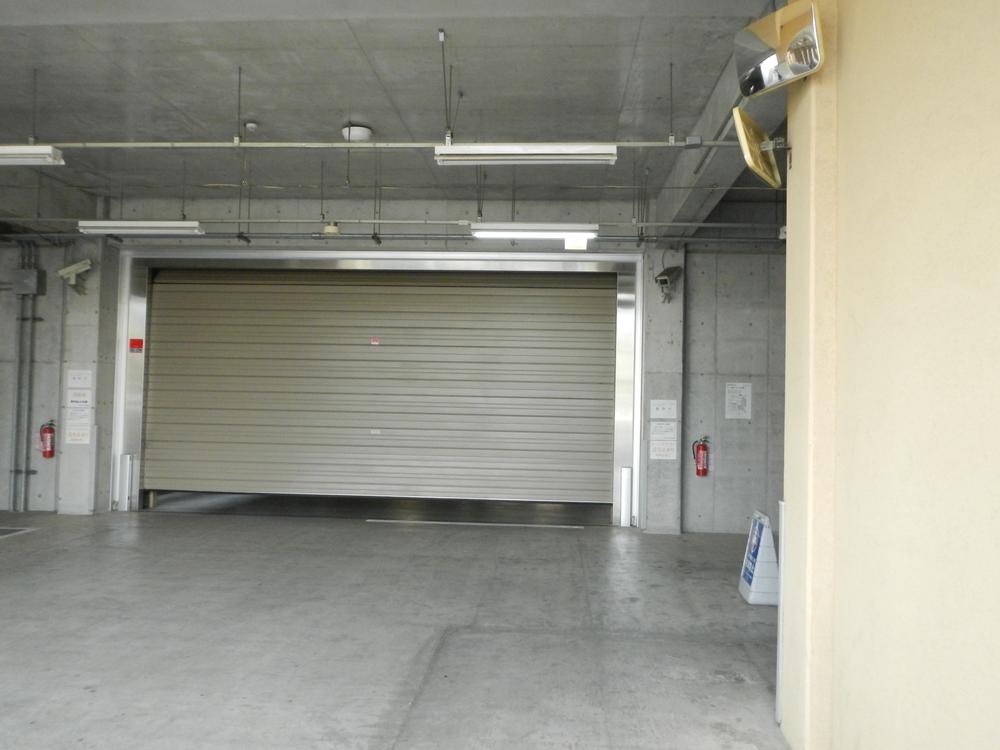 Common areas: remote control gate shutter adoption of on-site parking (Allowed inheritance)
共用部:リモコンゲートシャッター採用の敷地内駐車場(継承可)
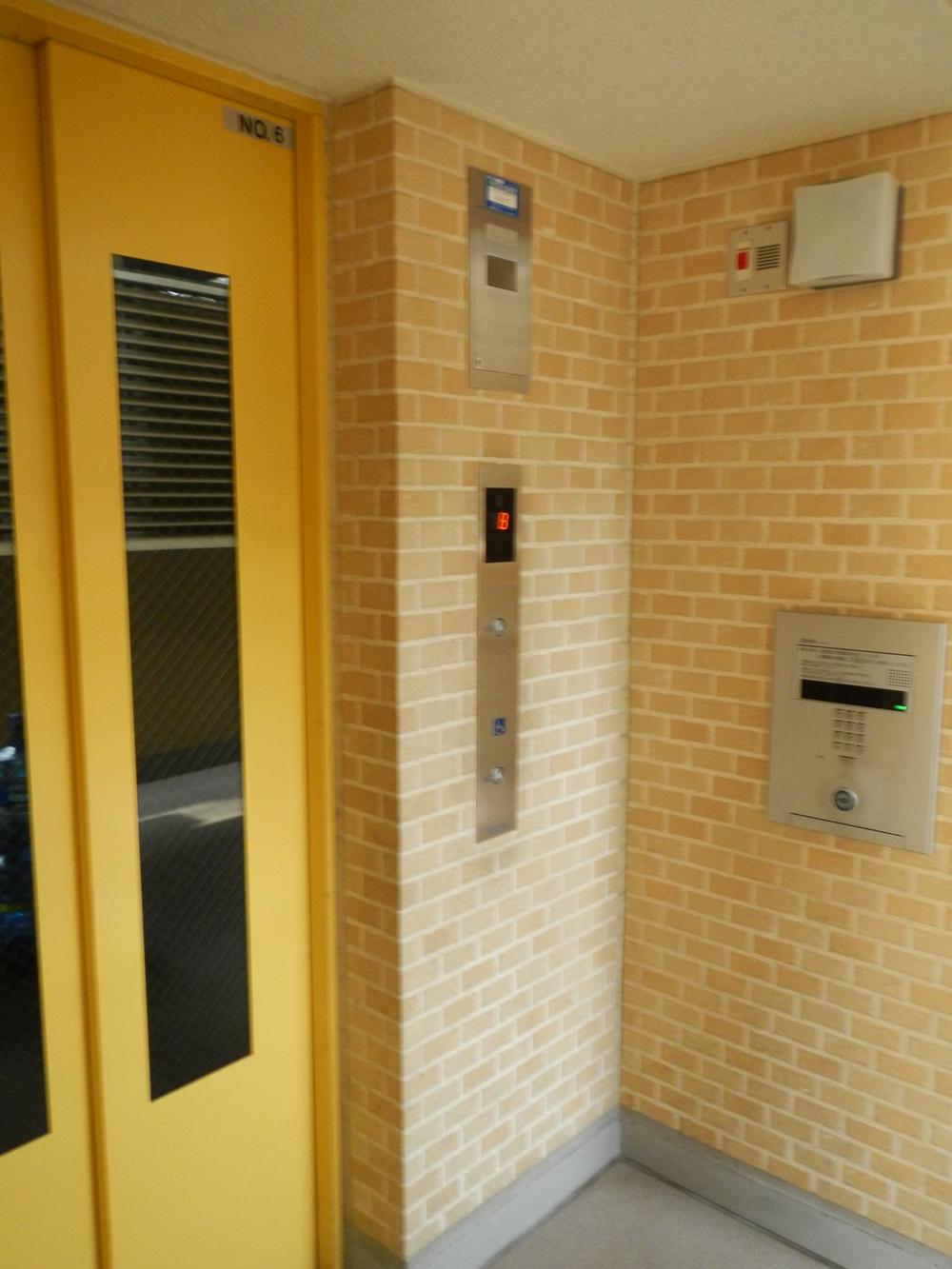 Common areas: 13-seater elevator. Double lock system
共用部:13人乗りエレベータ。ダブルロックシステム
Location
| 

























