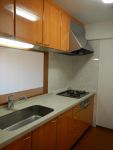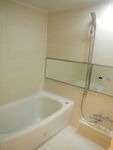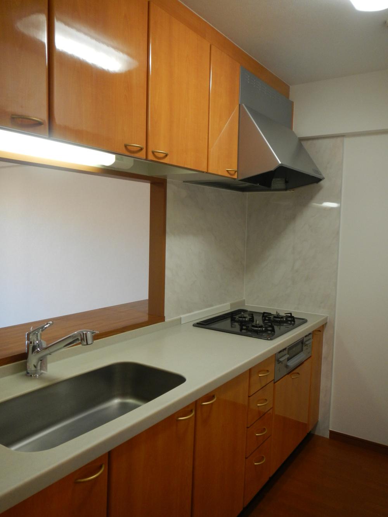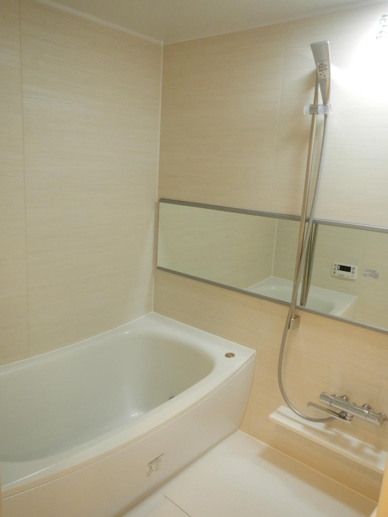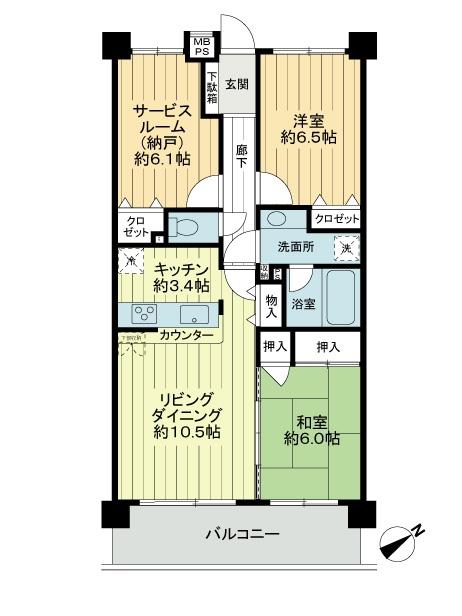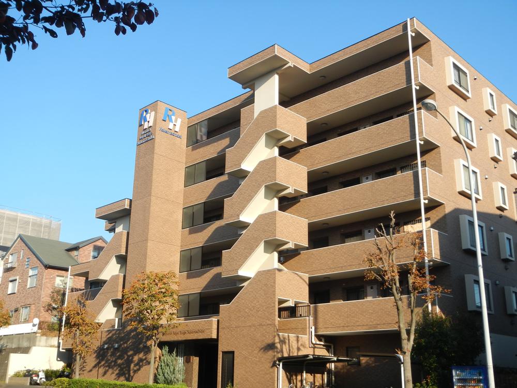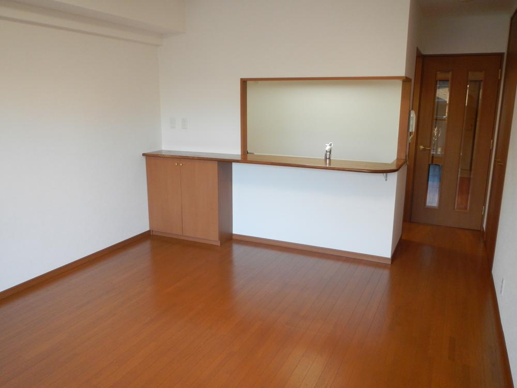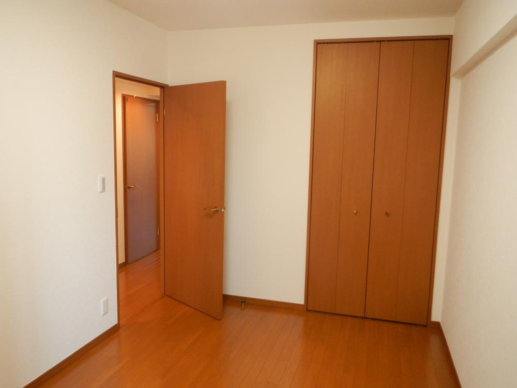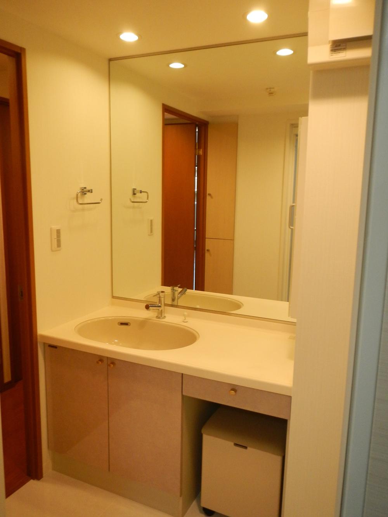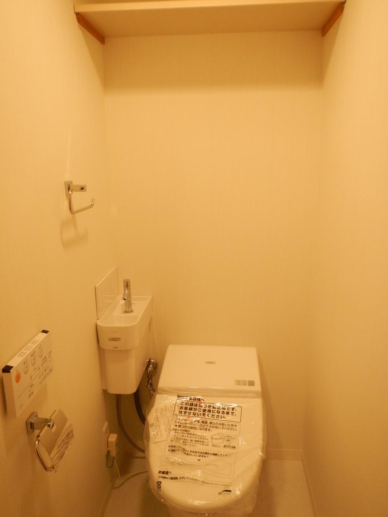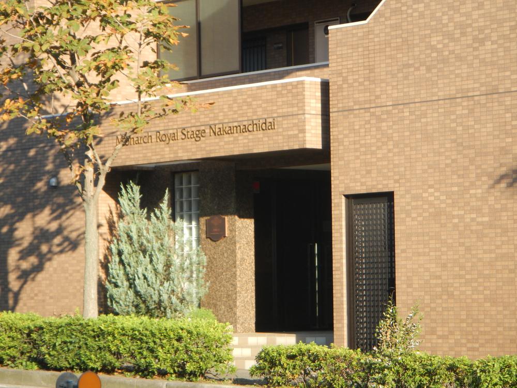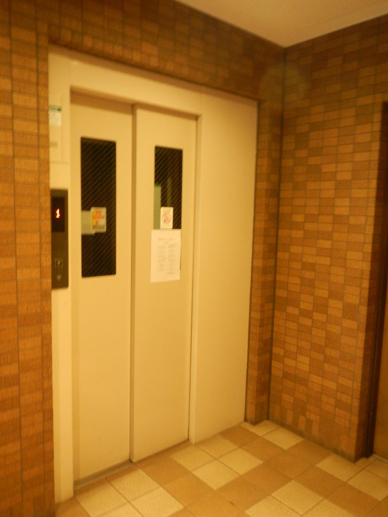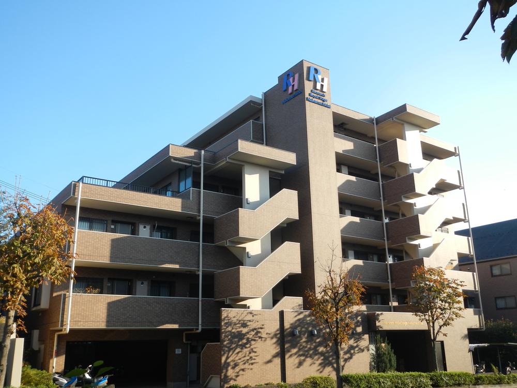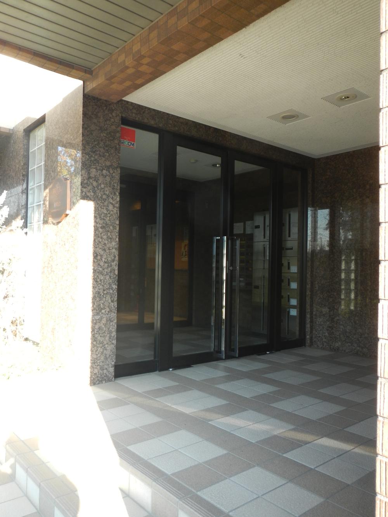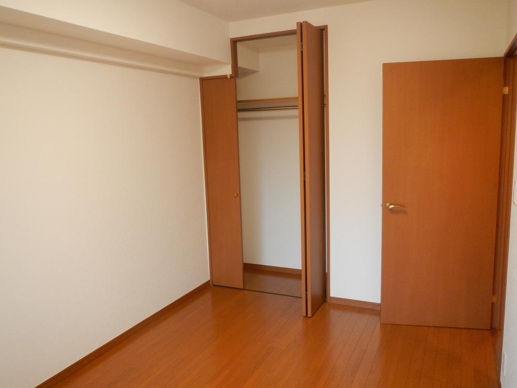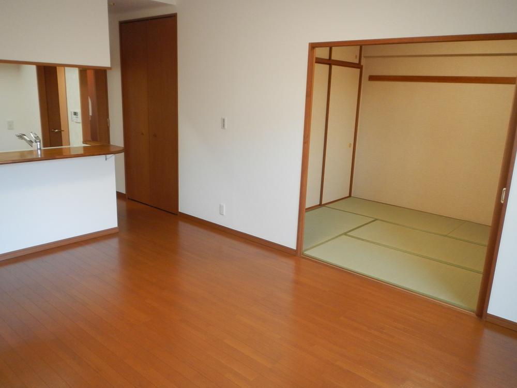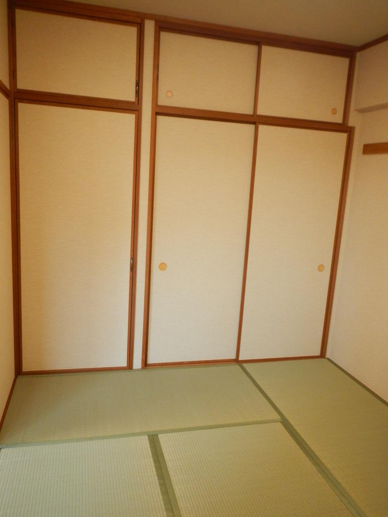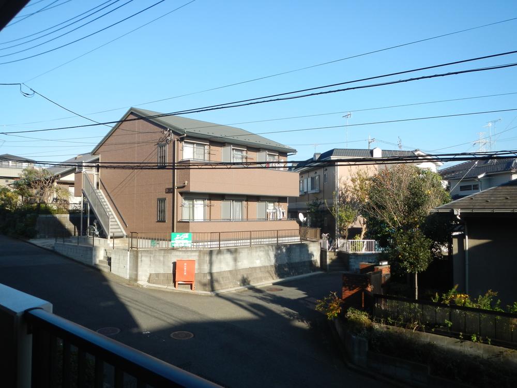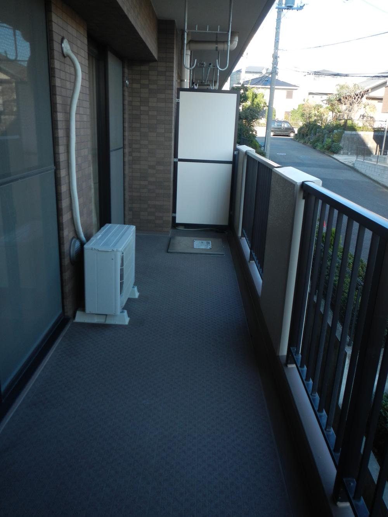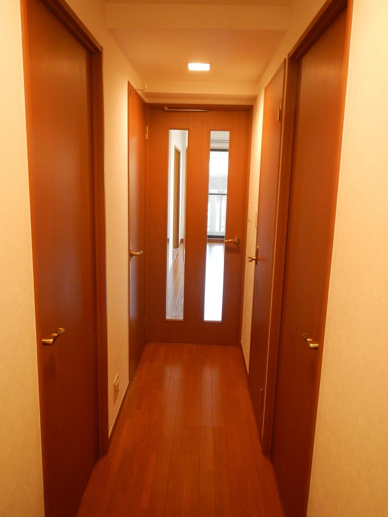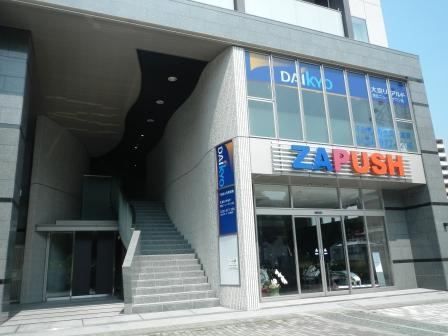|
|
Yokohama City, Kanagawa Prefecture Tsuzuki-ku
神奈川県横浜市都筑区
|
|
Blue Line "Nakamachidai" walk 6 minutes
ブルーライン「仲町台」歩6分
|
|
◎ indoor interior renovation completed (2013 November completed) ◎ Yokohama Municipal Blue Line "Nakamachidai" Station 6-minute walk
◎室内内装リフォーム済(平成25年11月完了)◎横浜市営ブルーライン「仲町台」駅徒歩6分
|
|
<Reform contents> ・ Exchange cross all MuroCho ・ Unit bath 1418 size new exchange ・ Tankless toilet new ・ Built-in stove exchange ・ Range hood replacement ・ Waterproof bread exchange ・ Tatami mat replacement ・ All rooms lighting installation ・ Living air conditioning 1 groups installation ・ House cleaning, etc.
<リフォーム内容>・クロス全室張替 ・ユニットバス1418サイズ新規交換 ・タンクレストイレ新設・ビルトインコンロ交換 ・レンジフード交換 ・防水パン交換 ・畳表替え・全室照明設置 ・リビングエアコン1基設置 ・ハウスクリーニング等
|
Features pickup 特徴ピックアップ | | Super close / Interior renovation / System kitchen / All room storage / Japanese-style room / Face-to-face kitchen / Southeast direction / Elevator / Warm water washing toilet seat / Ventilation good / All living room flooring / water filter / Pets Negotiable / Delivery Box スーパーが近い /内装リフォーム /システムキッチン /全居室収納 /和室 /対面式キッチン /東南向き /エレベーター /温水洗浄便座 /通風良好 /全居室フローリング /浄水器 /ペット相談 /宅配ボックス |
Event information イベント情報 | | Open Room (Please be sure to ask in advance) schedule / Every Saturday, Sunday and public holidays time / 10:00 ~ 17:00 Since the local does not have wait staff, In advance when you visit General guidance window Headquarters in formation desk [0120-988-264] Please contact us to. オープンルーム(事前に必ずお問い合わせください)日程/毎週土日祝時間/10:00 ~ 17:00現地にはスタッフが待機しておりませんので、ご見学の際は事前に 総合ご案内窓口 本社インフォーメーションデスク【0120-988-264】へお問合せ下さい。 |
Property name 物件名 | | Monarch Royal stage Nakamachidai ■ Interior renovation completed (vacancy) ■ モナークロイヤルステージ仲町台■室内リフォーム済(空室)■ |
Price 価格 | | 34,800,000 yen 3480万円 |
Floor plan 間取り | | 2LDK + S (storeroom) 2LDK+S(納戸) |
Units sold 販売戸数 | | 1 units 1戸 |
Total units 総戸数 | | 20 units 20戸 |
Occupied area 専有面積 | | 71.37 sq m (21.58 tsubo) (center line of wall) 71.37m2(21.58坪)(壁芯) |
Other area その他面積 | | Balcony area: 9.79 sq m バルコニー面積:9.79m2 |
Whereabouts floor / structures and stories 所在階/構造・階建 | | Second floor / RC6 story 2階/RC6階建 |
Completion date 完成時期(築年月) | | June 1998 1998年6月 |
Address 住所 | | Yokohama City, Kanagawa Prefecture Tsuzuki-ku Nakamachidai 3 神奈川県横浜市都筑区仲町台3 |
Traffic 交通 | | Blue Line "Nakamachidai" walk 6 minutes ブルーライン「仲町台」歩6分
|
Related links 関連リンク | | [Related Sites of this company] 【この会社の関連サイト】 |
Person in charge 担当者より | | Person in charge of real-estate and building FP Nagai Taro 担当者宅建FP永井 太朗 |
Contact お問い合せ先 | | TEL: 0120-984841 [Toll free] Please contact the "saw SUUMO (Sumo)" TEL:0120-984841【通話料無料】「SUUMO(スーモ)を見た」と問い合わせください |
Administrative expense 管理費 | | 13,560 yen / Month (consignment (cyclic)) 1万3560円/月(委託(巡回)) |
Repair reserve 修繕積立金 | | 16,000 yen / Month 1万6000円/月 |
Time residents 入居時期 | | Consultation 相談 |
Whereabouts floor 所在階 | | Second floor 2階 |
Direction 向き | | Southeast 南東 |
Renovation リフォーム | | 2013 November interior renovation completed (kitchen ・ bathroom ・ toilet ・ wall ・ House cleaning) 2013年11月内装リフォーム済(キッチン・浴室・トイレ・壁・ハウスクリーニング) |
Overview and notices その他概要・特記事項 | | Person in charge: Nagai Taro 担当者:永井 太朗 |
Structure-storey 構造・階建て | | RC6 story RC6階建 |
Site of the right form 敷地の権利形態 | | Ownership 所有権 |
Use district 用途地域 | | Quasi-residence 準住居 |
Parking lot 駐車場 | | Sky Mu 空無 |
Company profile 会社概要 | | <Mediation> Minister of Land, Infrastructure and Transport (6) No. 004139 (Ltd.) Daikyo Riarudo Kohoku New Town shop / Telephone reception → Head Office: Tokyo Yubinbango224-0003 Yokohama, Kanagawa Prefecture Tsuzuki-ku Nakagawachuo 1-3-2 Grande Faret Center North, Level 2 <仲介>国土交通大臣(6)第004139号(株)大京リアルド港北ニュータウン店/電話受付→本社:東京〒224-0003 神奈川県横浜市都筑区中川中央1-3-2 グランデファーレセンター北2階 |
Construction 施工 | | Asuka Construction Co., Ltd. 飛鳥建設(株) |
