Used Apartments » Kanto » Kanagawa Prefecture » Yokohama Tsuzuki-ku
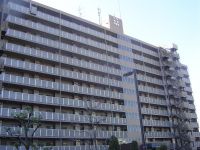 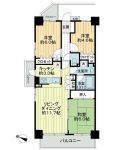
| | Yokohama City, Kanagawa Prefecture Tsuzuki-ku 神奈川県横浜市都筑区 |
| JR Yokohama Line "lintel" walk 16 minutes JR横浜線「鴨居」歩16分 |
| Total units 171 units of the big community. JR Yokohama Line "lintel" station up to 16 minutes. There is also a window to the face-to-face kitchen in three direction room. LaLaport an 8-minute walk from Yokohama (about 600m). 総戸数171戸のビッグコミュニティ。JR横浜線「鴨居」駅まで16分。3方角部屋で対面式キッチンに窓もあります。ららぽーと横浜まで徒歩8分(約600m)。 |
| 2013 November indoor interior Lee form already. All rooms Cross Chokawa. Western-style 2 room, LD, Closet floor flooring Chokawa. kitchen, Washroom, Toilet floor CF Chokawa. Washroom mirror exchange. Replacement Japanese-style tatami mat, FusumaChokawa. Kitchen Faucets, Gas stove exchange. Bathroom bathroom exchange. toilet, Warm water washing toilet seat exchange. All rooms lighting new. Screen door Chokawa, House cleaning implementation. Yokohama Municipal Miyakoda a 5-minute walk from the elementary school (about 330m), Yokohama Tatsuto Tanaka, a 7-minute walk from the school (about 510m). 平成25年11月室内内装リーフォーム済み。全室クロス張替。洋室2部屋、LD、クロゼット床フローリング張替。キッチン、洗面所、トイレ床CF張替。洗面所鏡交換。和室畳表替、襖張替。キッチン水栓、ガスコンロ交換。浴室バスルーム交換。トイレ、温水洗浄便座交換。全室照明新設。網戸張替、ハウスクリーニング実施。横浜市立都田小学校まで徒歩5分(約330m)、横浜市立都田中学校まで徒歩7分(約510m)。 |
Features pickup 特徴ピックアップ | | Super close / It is close to the city / Interior renovation / System kitchen / Bathroom Dryer / Corner dwelling unit / Yang per good / All room storage / Flat to the station / LDK15 tatami mats or more / Around traffic fewer / Japanese-style room / Face-to-face kitchen / Barrier-free / 2 or more sides balcony / Elevator / Otobasu / Warm water washing toilet seat / Ventilation good / Good view / Southwestward / water filter / BS ・ CS ・ CATV / Flat terrain / Delivery Box スーパーが近い /市街地が近い /内装リフォーム /システムキッチン /浴室乾燥機 /角住戸 /陽当り良好 /全居室収納 /駅まで平坦 /LDK15畳以上 /周辺交通量少なめ /和室 /対面式キッチン /バリアフリー /2面以上バルコニー /エレベーター /オートバス /温水洗浄便座 /通風良好 /眺望良好 /南西向き /浄水器 /BS・CS・CATV /平坦地 /宅配ボックス | Event information イベント情報 | | Open Room (Please be sure to ask in advance) schedule / Every Saturday, Sunday and public holidays time / 10:00 ~ 17:00 Since the local does not have wait staff, In advance when you visit General guidance window Headquarters in formation desk [0120-988-264] Please contact us to. オープンルーム(事前に必ずお問い合わせください)日程/毎週土日祝時間/10:00 ~ 17:00現地にはスタッフが待機しておりませんので、ご見学の際は事前に 総合ご案内窓口 本社インフォーメーションデスク【0120-988-264】へお問合せ下さい。 | Property name 物件名 | | Clio lintel Wu Ichibankan ■ Indoor interior renovation completed (vacancy) クリオ鴨居伍番館■室内内装リフォーム済(空室) | Price 価格 | | 25,800,000 yen 2580万円 | Floor plan 間取り | | 3LDK 3LDK | Units sold 販売戸数 | | 1 units 1戸 | Total units 総戸数 | | 173 units 173戸 | Occupied area 専有面積 | | 68.4 sq m (center line of wall) 68.4m2(壁芯) | Other area その他面積 | | Balcony area: 12.58 sq m バルコニー面積:12.58m2 | Whereabouts floor / structures and stories 所在階/構造・階建 | | Second floor / RC11 story 2階/RC11階建 | Completion date 完成時期(築年月) | | July 1998 1998年7月 | Address 住所 | | Yokohama City, Kanagawa Prefecture Tsuzuki-ku Ikebe-cho 神奈川県横浜市都筑区池辺町 | Traffic 交通 | | JR Yokohama Line "lintel" walk 16 minutes JR横浜線「鴨居」歩16分
| Related links 関連リンク | | [Related Sites of this company] 【この会社の関連サイト】 | Person in charge 担当者より | | Person in charge of real-estate and building FP Nagai Taro 担当者宅建FP永井 太朗 | Contact お問い合せ先 | | TEL: 0120-984841 [Toll free] Please contact the "saw SUUMO (Sumo)" TEL:0120-984841【通話料無料】「SUUMO(スーモ)を見た」と問い合わせください | Administrative expense 管理費 | | 6930 yen / Month (consignment (commuting)) 6930円/月(委託(通勤)) | Repair reserve 修繕積立金 | | 6220 yen / Month 6220円/月 | Time residents 入居時期 | | Consultation 相談 | Whereabouts floor 所在階 | | Second floor 2階 | Direction 向き | | Southwest 南西 | Renovation リフォーム | | 2013 November interior renovation completed (kitchen ・ bathroom ・ toilet ・ wall ・ floor ・ House cleaning) 2013年11月内装リフォーム済(キッチン・浴室・トイレ・壁・床・ハウスクリーニング) | Overview and notices その他概要・特記事項 | | Person in charge: Nagai Taro 担当者:永井 太朗 | Structure-storey 構造・階建て | | RC11 story RC11階建 | Site of the right form 敷地の権利形態 | | Ownership 所有権 | Use district 用途地域 | | Industry 工業 | Parking lot 駐車場 | | Sky Mu 空無 | Company profile 会社概要 | | <Mediation> Minister of Land, Infrastructure and Transport (6) No. 004139 (Ltd.) Daikyo Riarudo Kohoku New Town shop / Telephone reception → Head Office: Tokyo Yubinbango224-0003 Yokohama, Kanagawa Prefecture Tsuzuki-ku Nakagawachuo 1-3-2 Grande Faret Center North, Level 2 <仲介>国土交通大臣(6)第004139号(株)大京リアルド港北ニュータウン店/電話受付→本社:東京〒224-0003 神奈川県横浜市都筑区中川中央1-3-2 グランデファーレセンター北2階 | Construction 施工 | | Mitsui Construction Co., Ltd. (stock) 三井建設(株) |
Local appearance photo現地外観写真 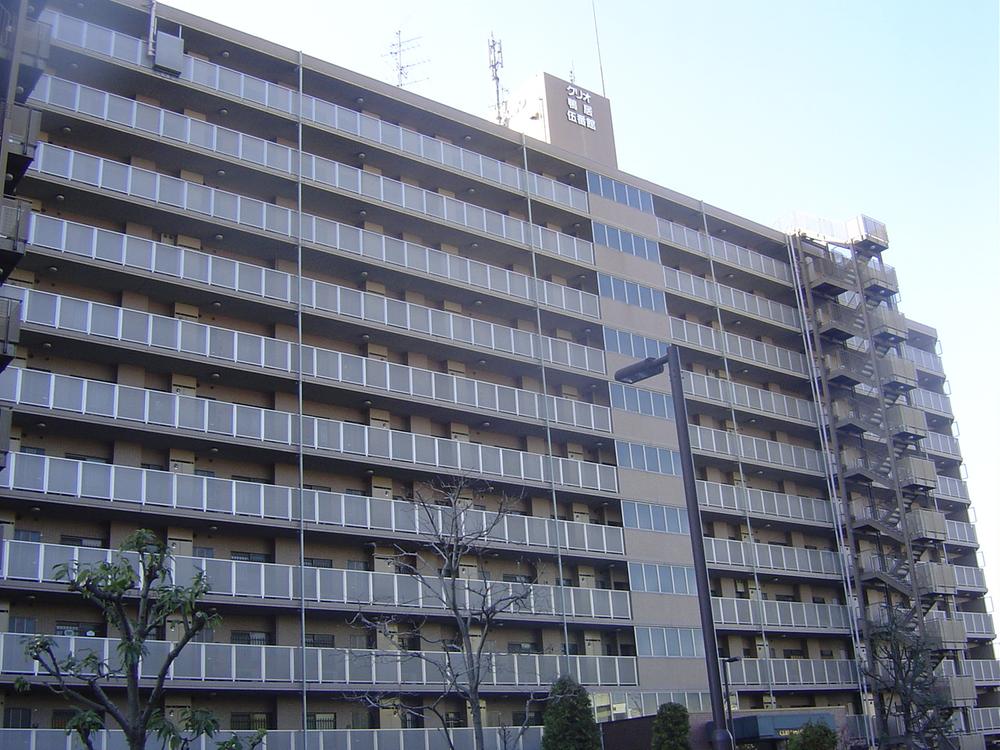 Total units 173 units of the big community
総戸数173戸のビッグコミュニティ
Floor plan間取り図 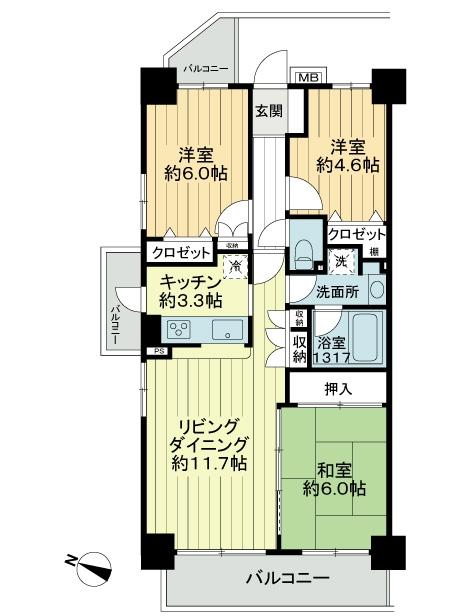 3LDK, Price 25,800,000 yen, Footprint 68.4 sq m , Balcony area 12.58 sq m indoor interior renovated. 3 direction room
3LDK、価格2580万円、専有面積68.4m2、バルコニー面積12.58m2 室内内装リフォーム済み。3方角部屋
Local appearance photo現地外観写真 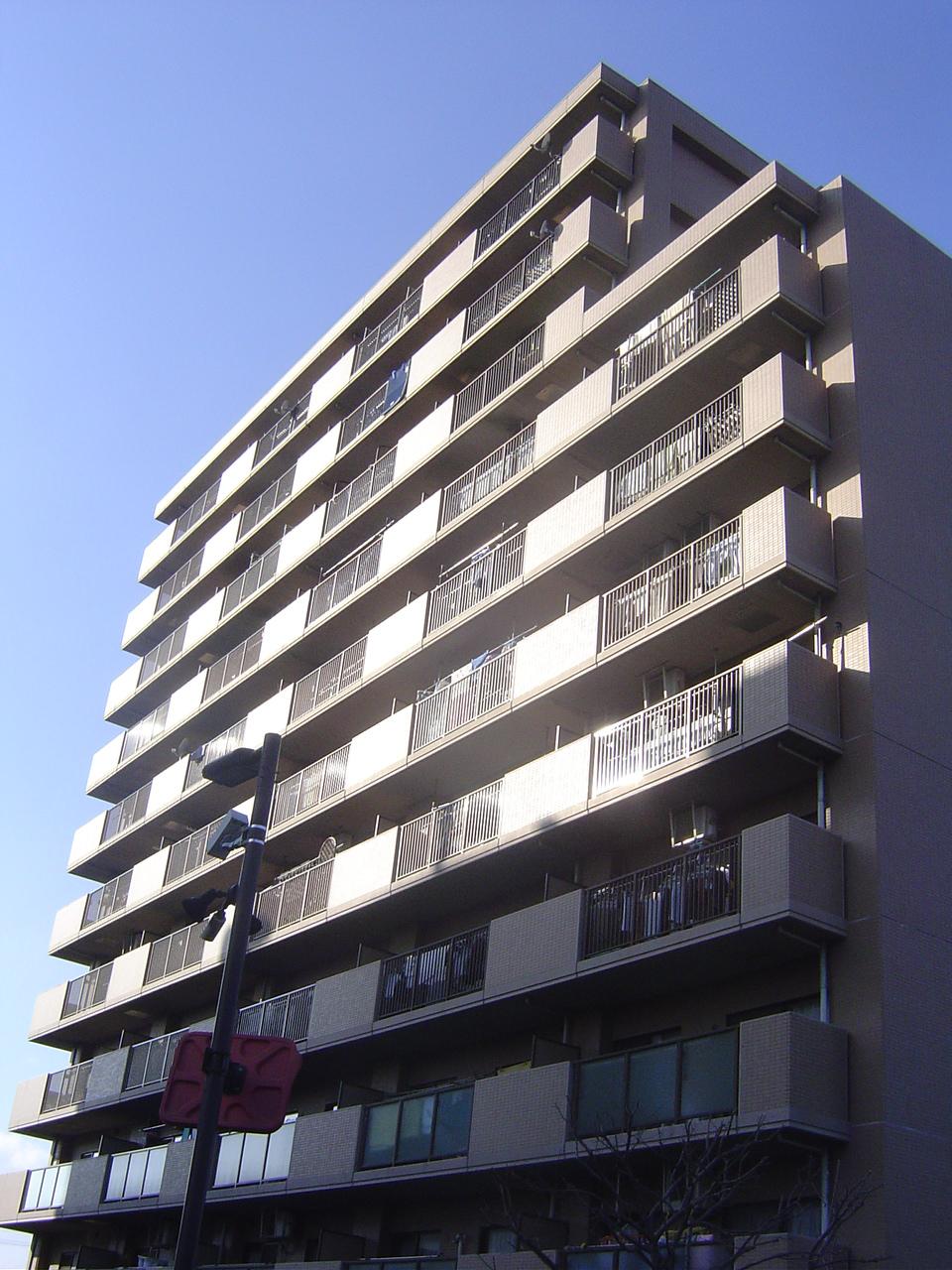 The ground 11 floors
地上11階建
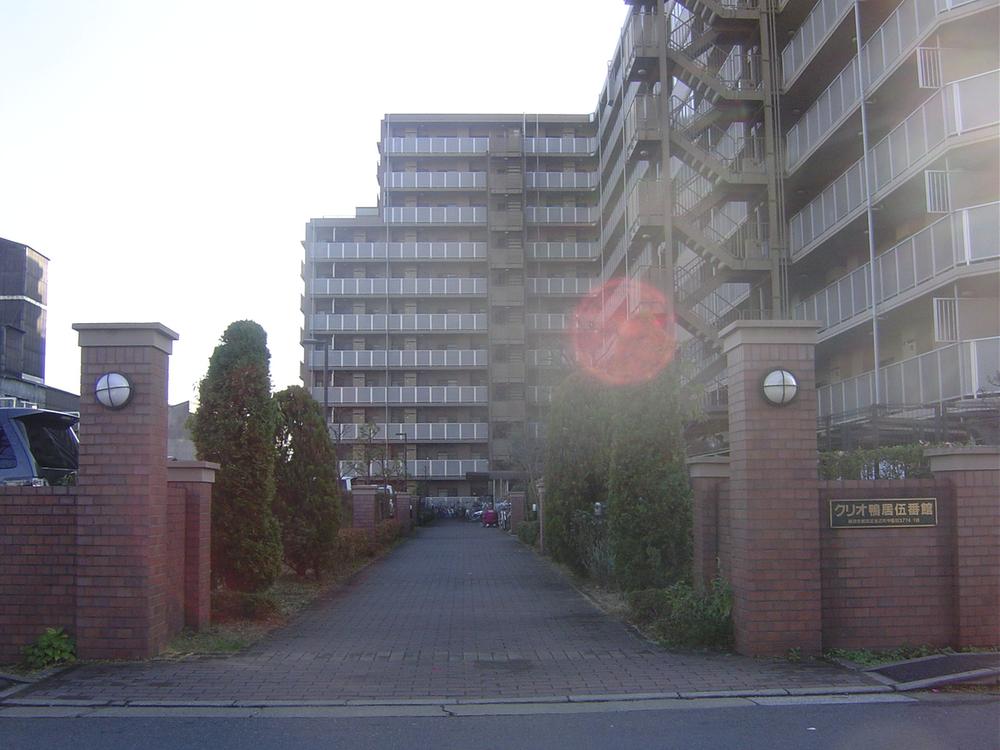 Main gate (November 2013) Shooting
メインゲート(2013年11月)撮影
Bathroom浴室 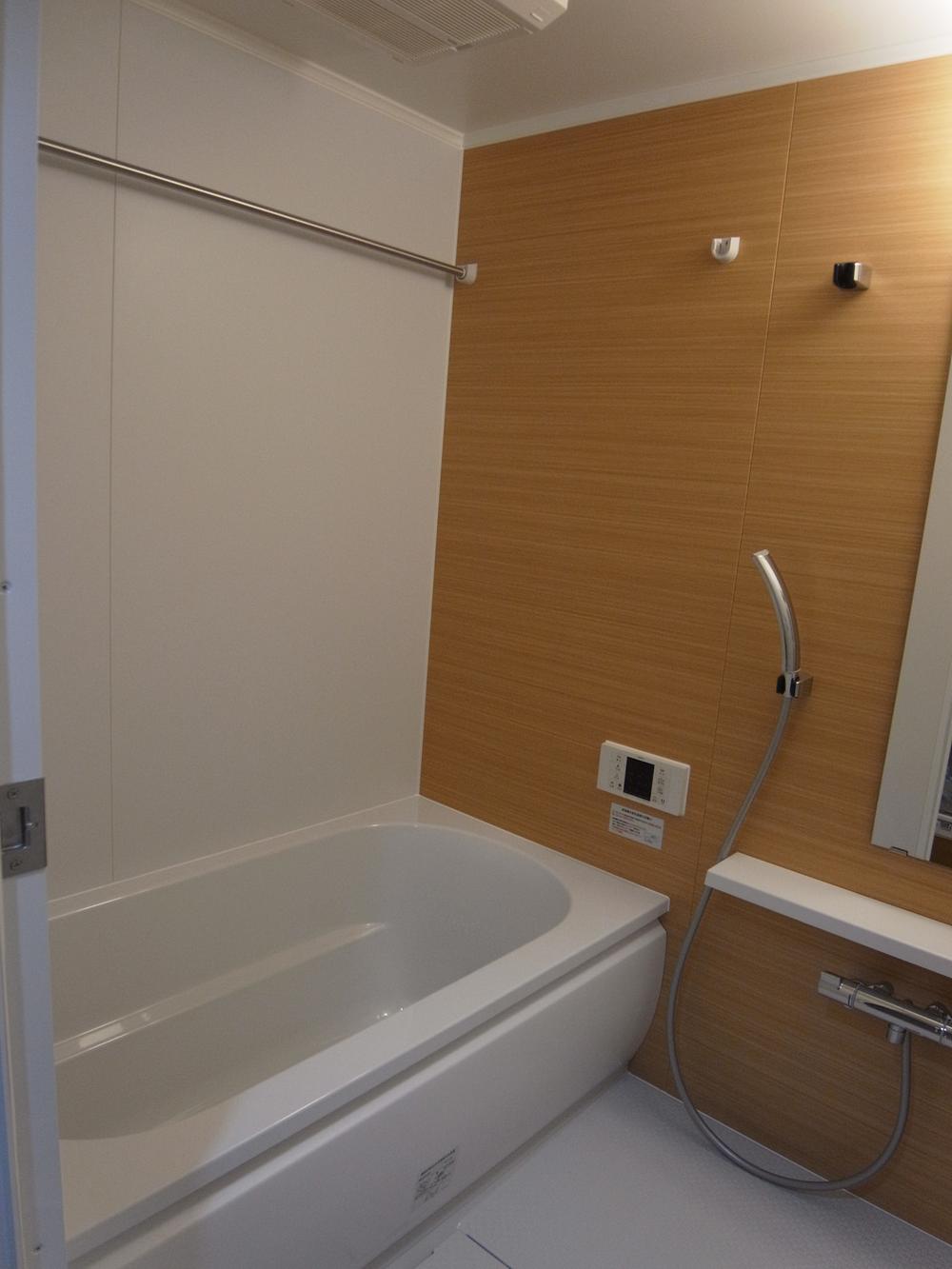 Stylish bathroom
スタイリッシュなバスルーム
Kitchenキッチン 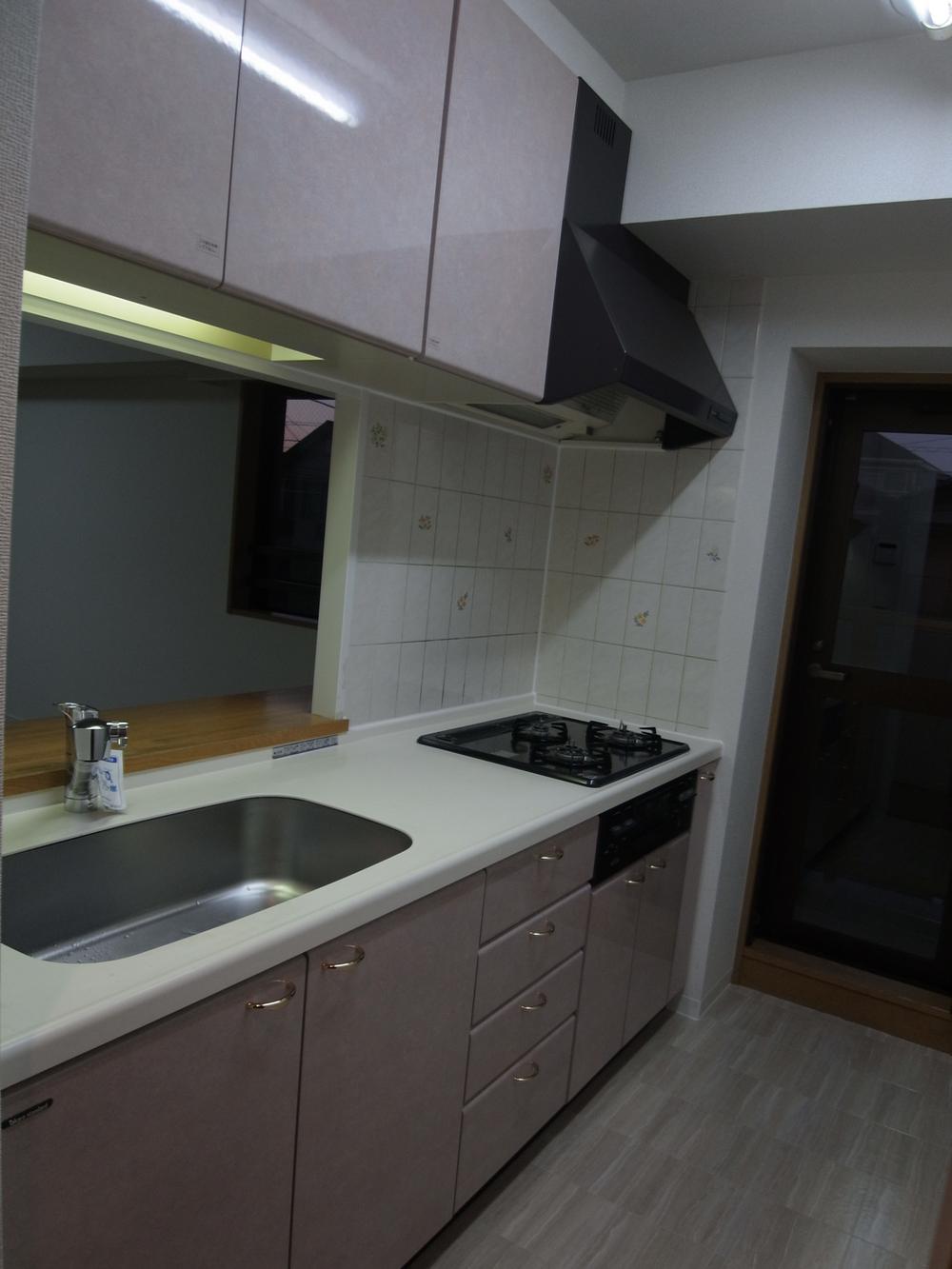 A window kitchen
窓のあるキッチン
Entranceエントランス 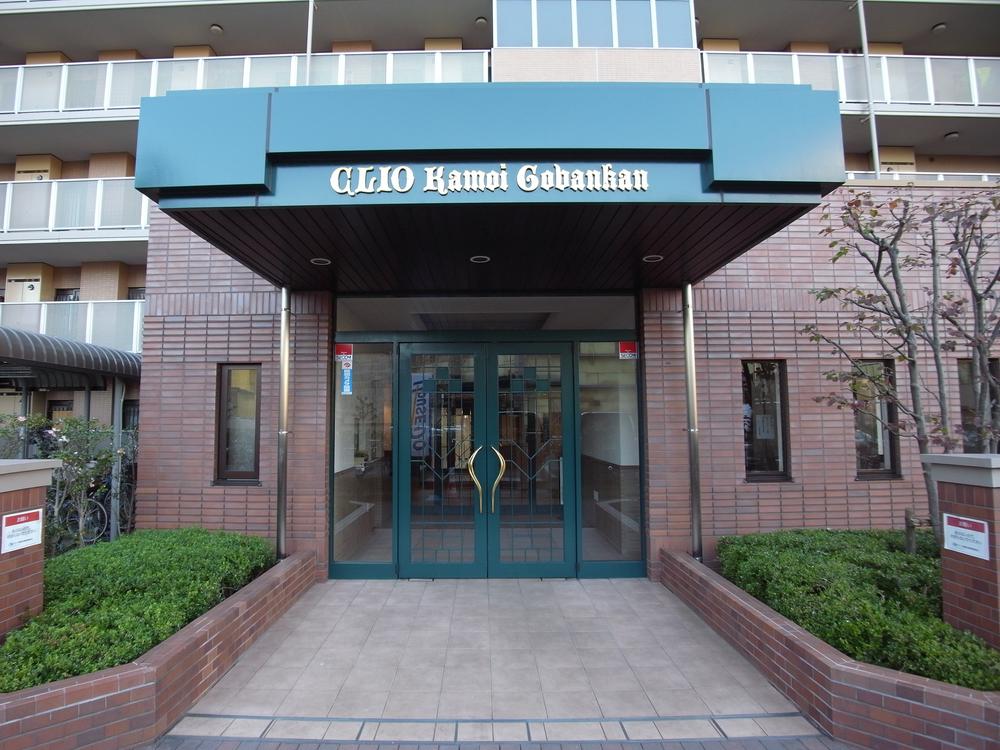 Entrance there is a green canopy
グリーンのキャノピーがあるエントランス
Other common areasその他共用部 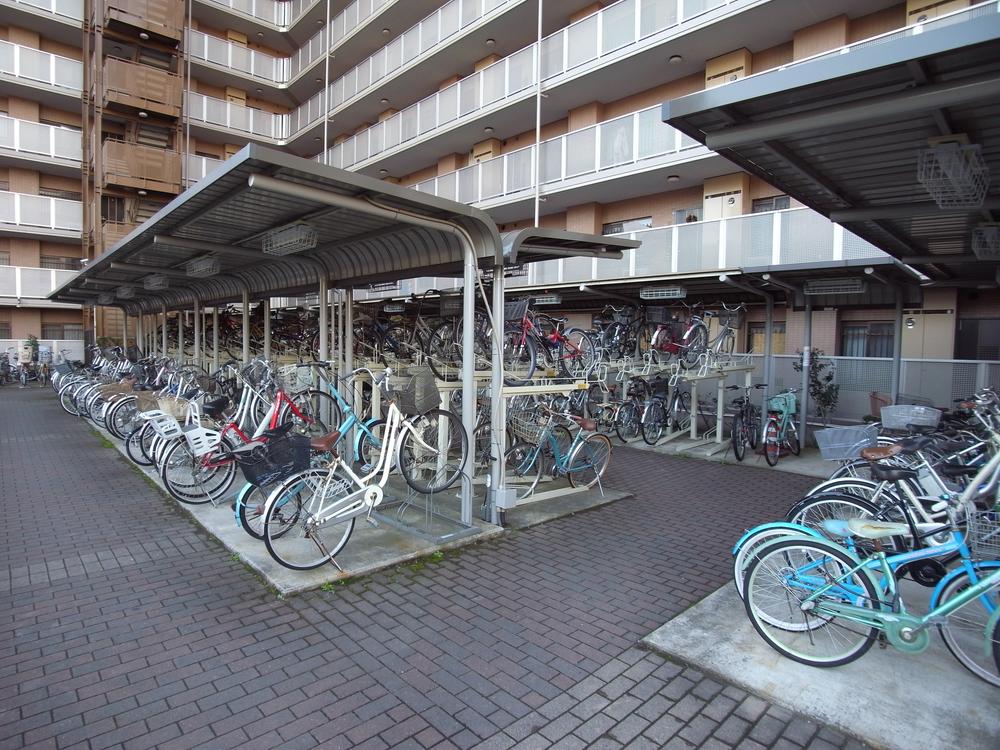 Common areas: parking lot
共用部:駐輪場
Other introspectionその他内観 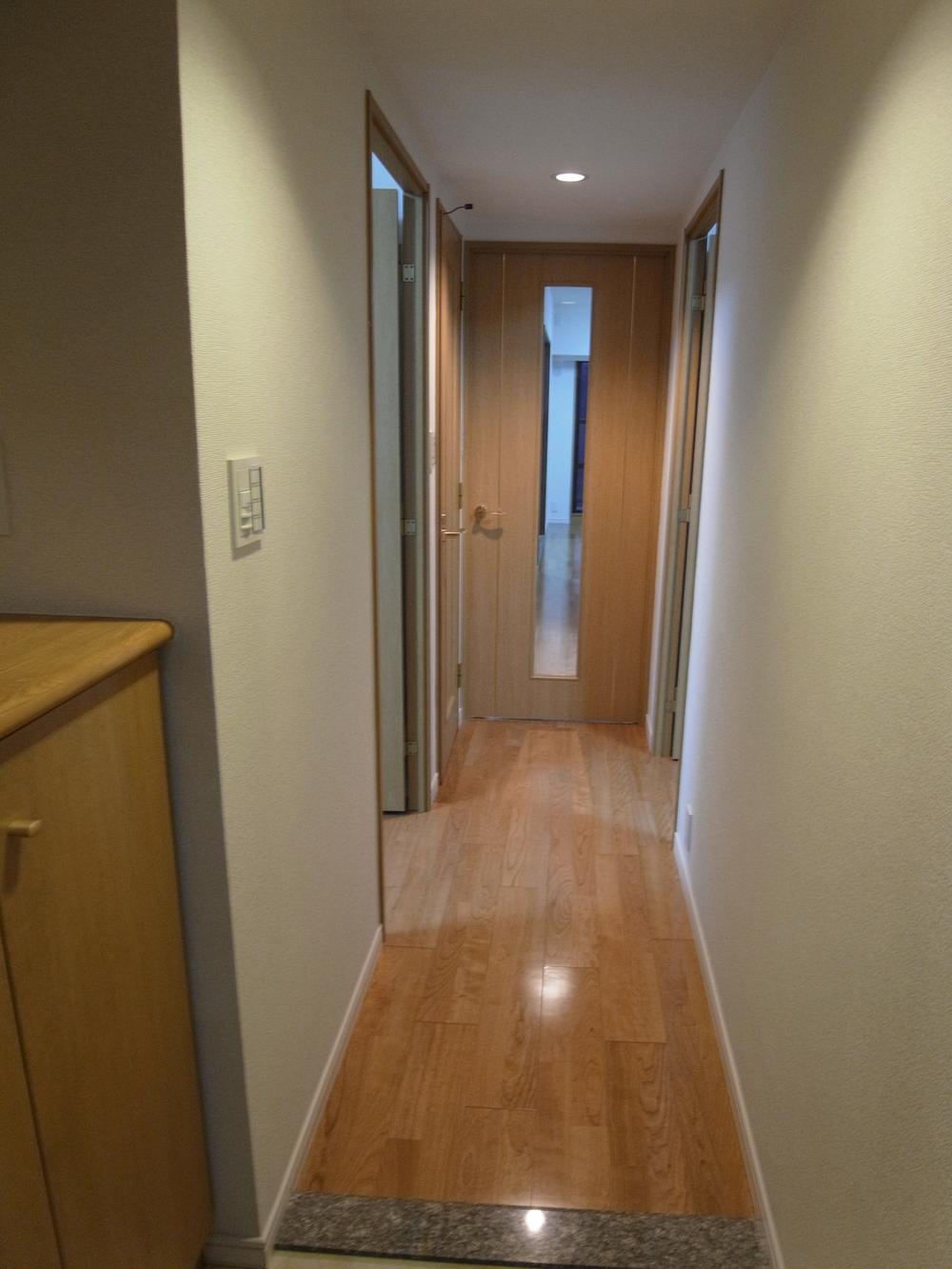 Corridor (November 2013) Shooting
廊下(2013年11月)撮影
Other common areasその他共用部 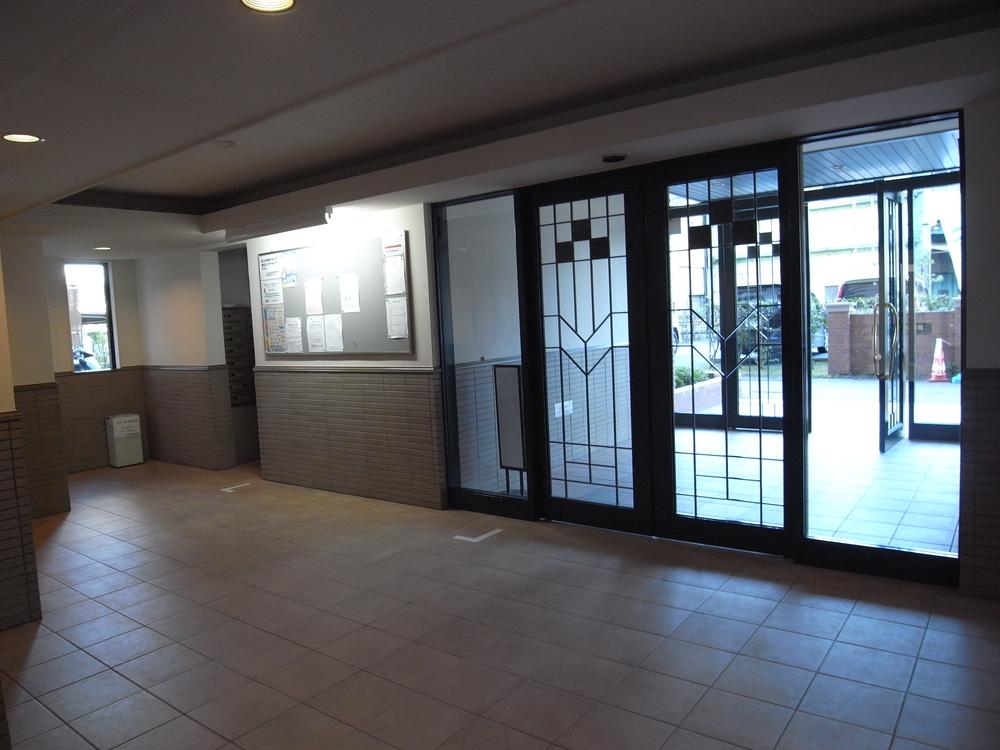 Common areas: bright lobby
共用部:明るいロビー
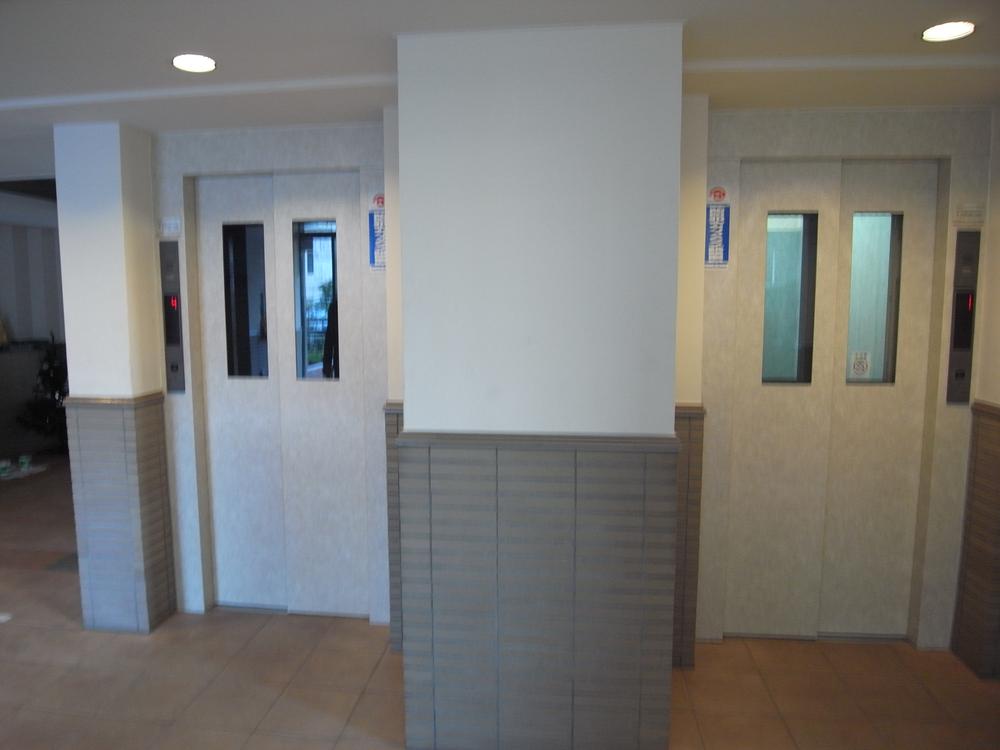 Common areas: 2 groups installation of the elevator hall
共用部:2基設置のエレベーターホール
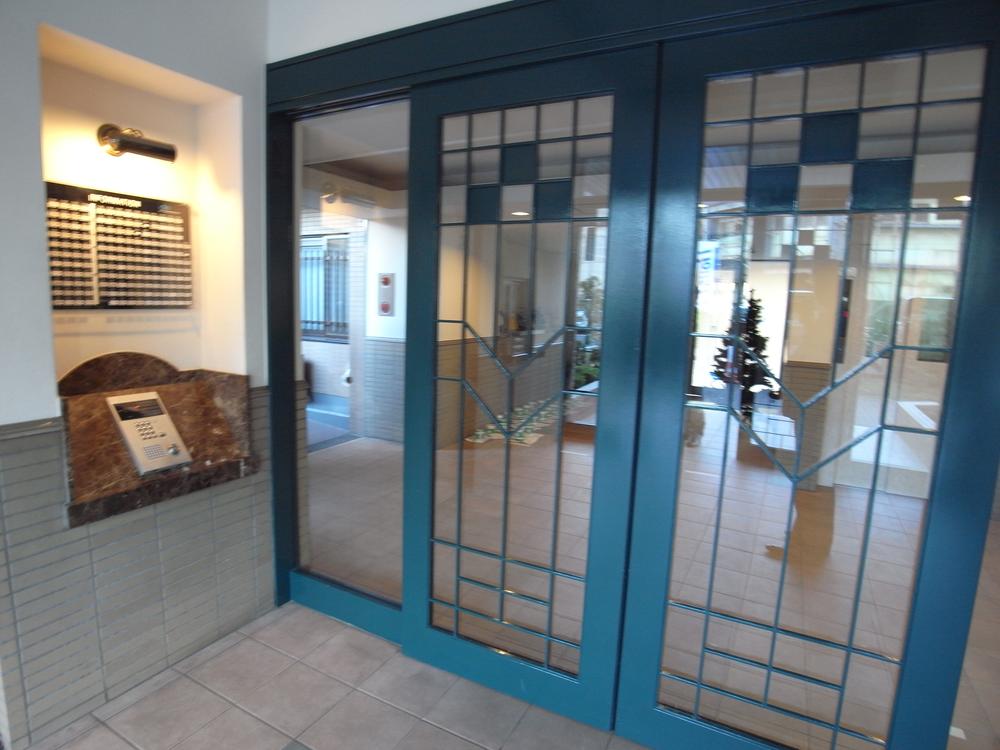 Common areas: auto-lock function
共用部:オートロック機能
Otherその他 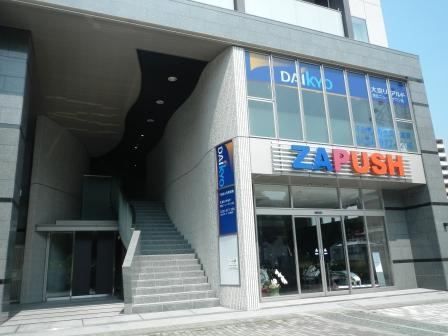 "Center North" station Rotary front
「センター北」駅 ロータリー正面
Toiletトイレ 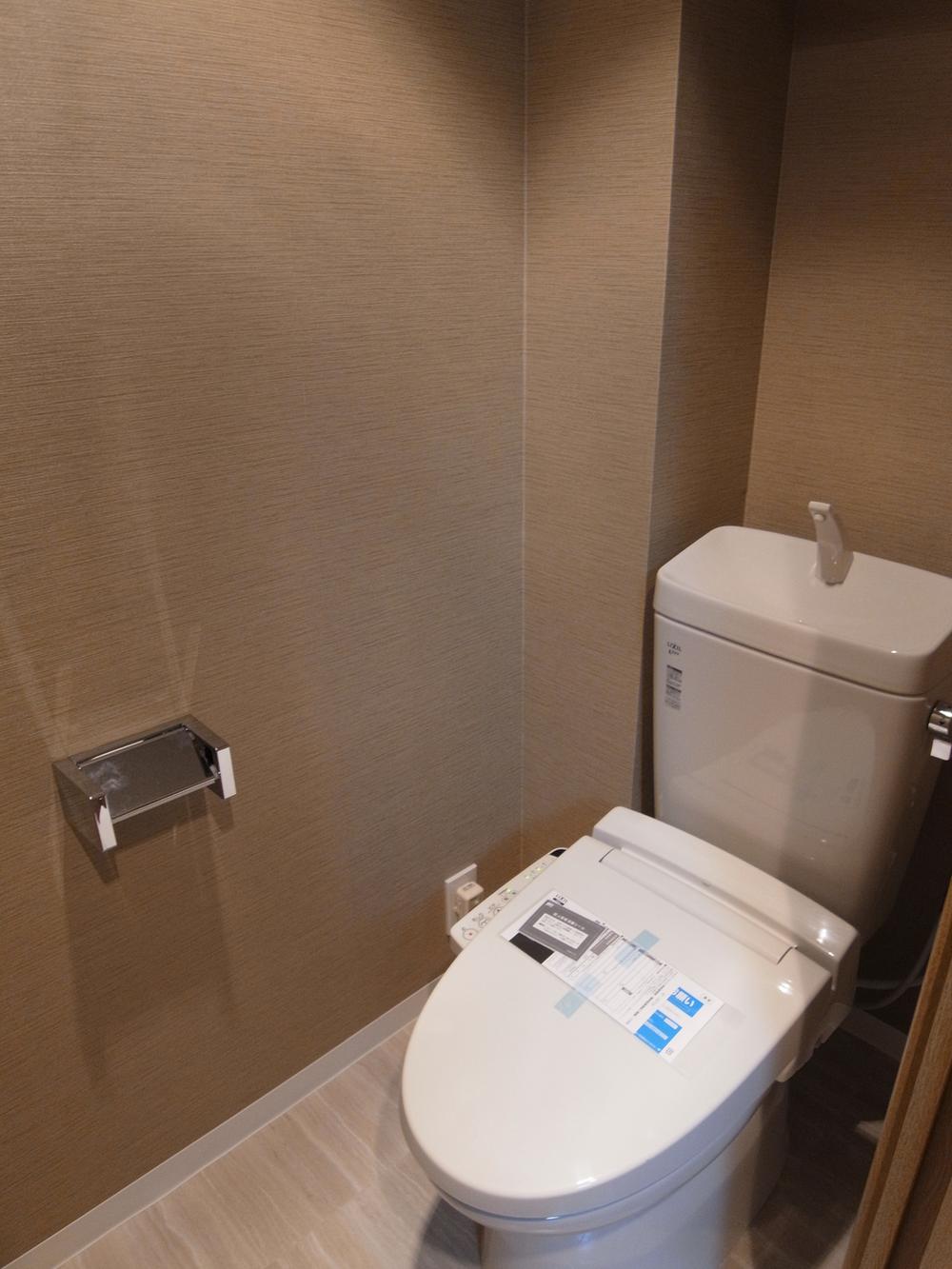 With warm water washing toilet seat
温水洗浄便座付き
Livingリビング 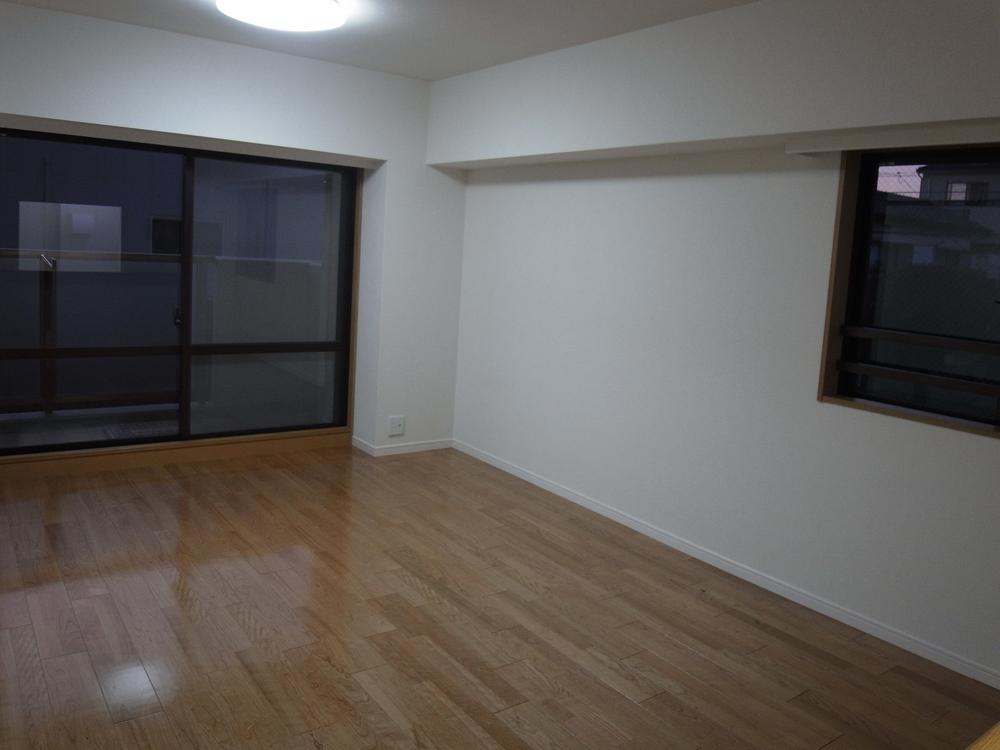 Bright living room
明るいリビング
Non-living roomリビング以外の居室 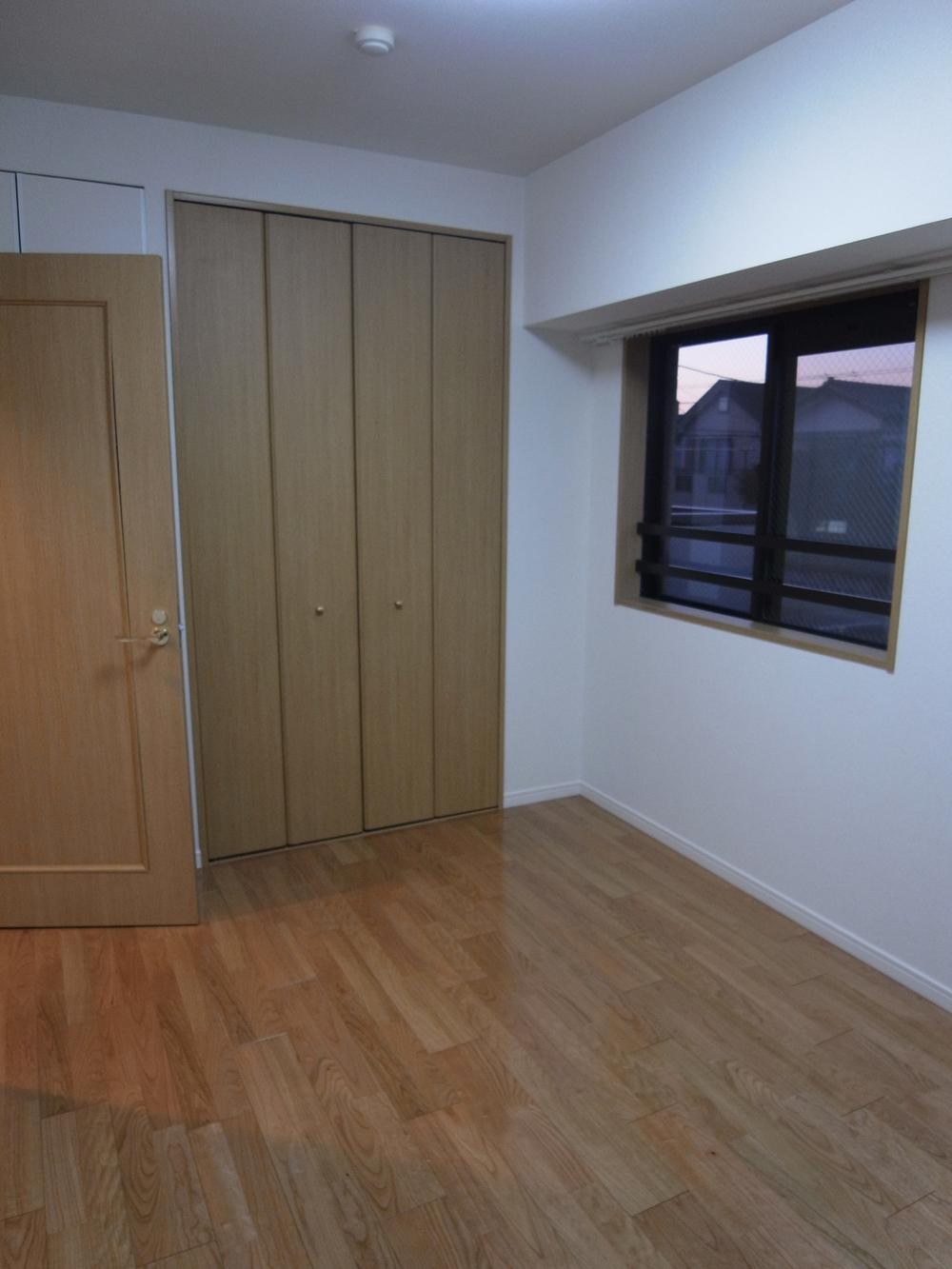 Two-sided lighting Western-style
2面採光の洋室
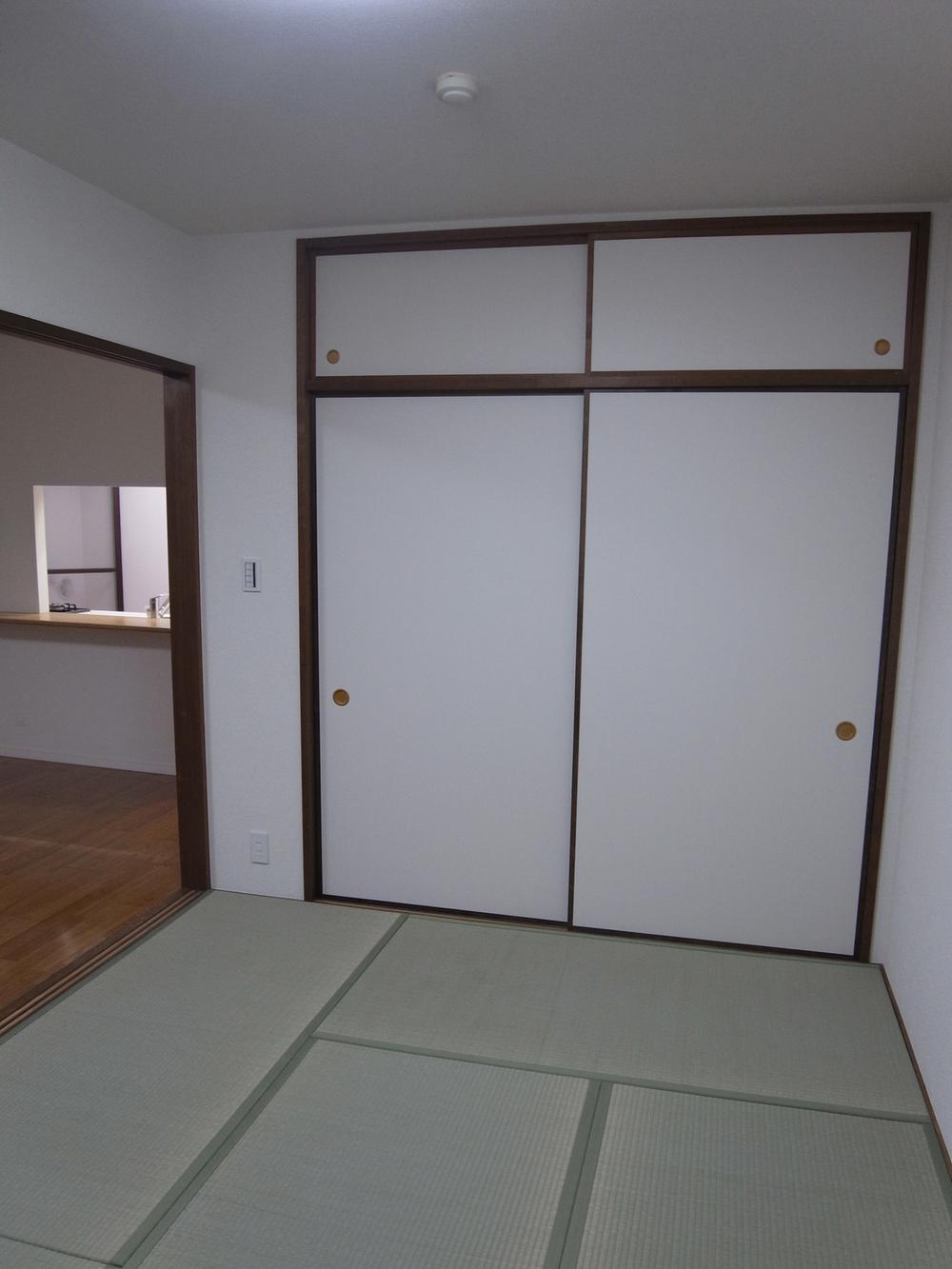 Upper closet with a Japanese-style room
天袋付き和室
Balconyバルコニー 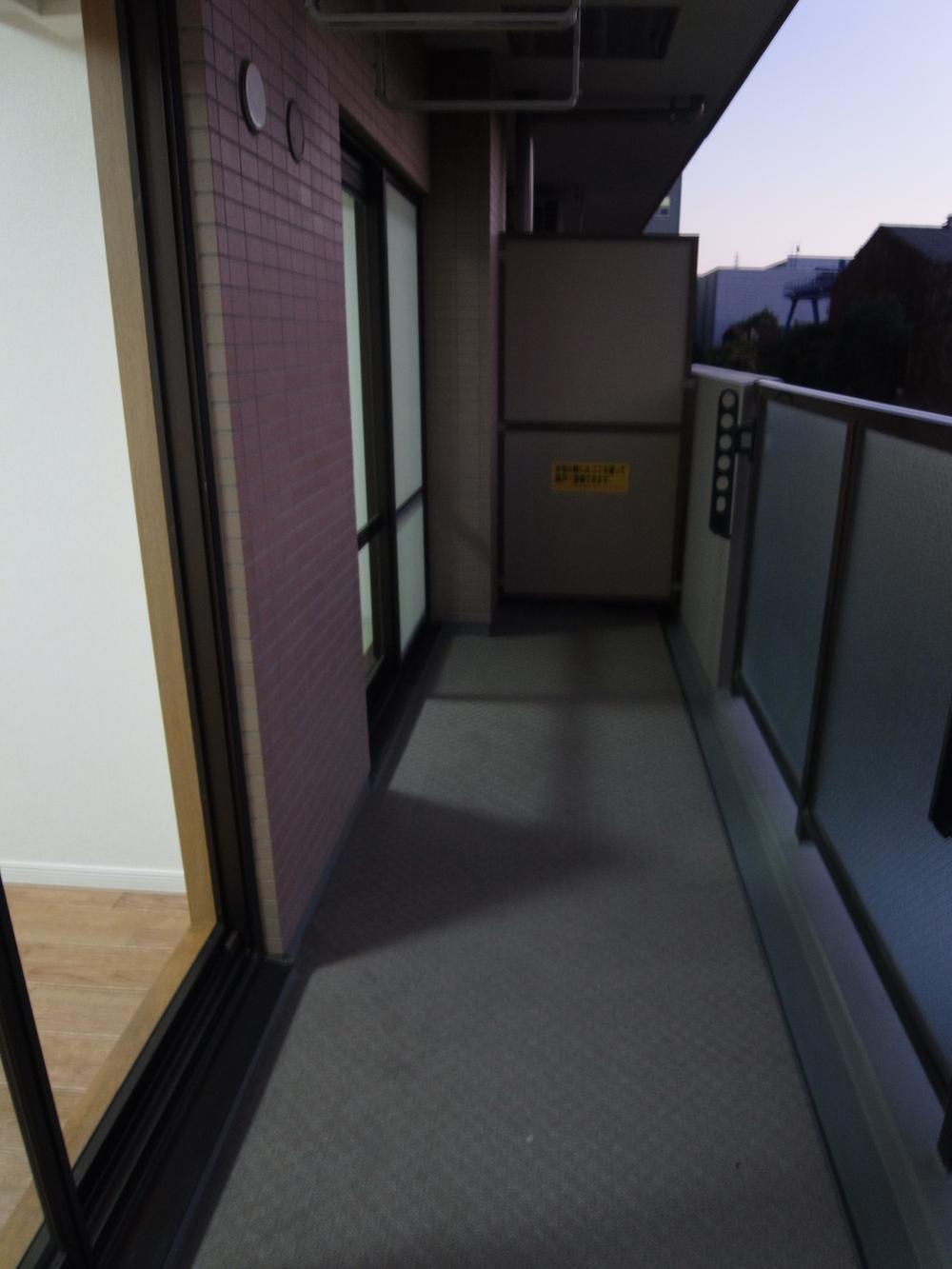 Main balcony
メインバルコニー
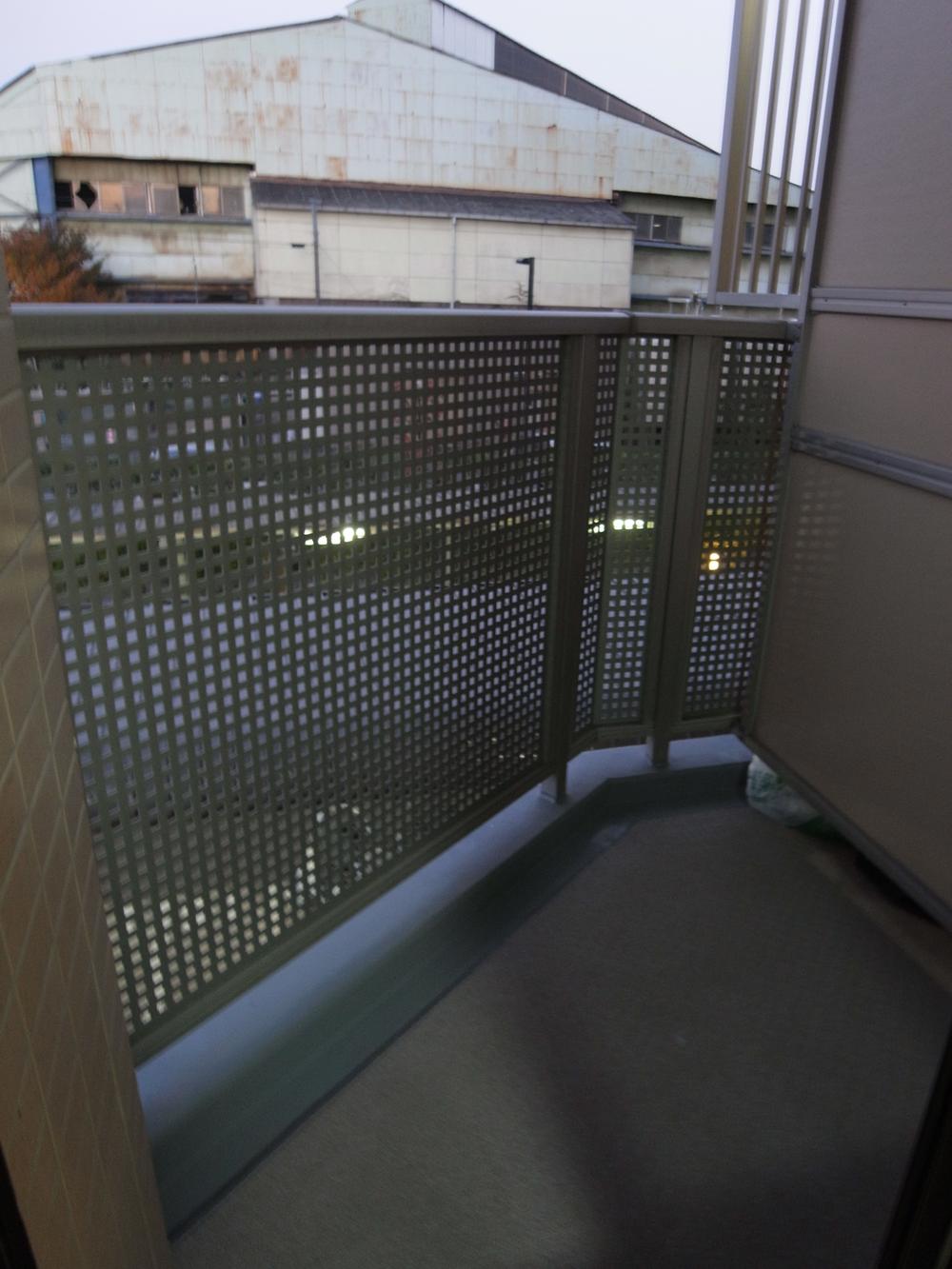 Service balcony
サービスバルコニー
Receipt収納 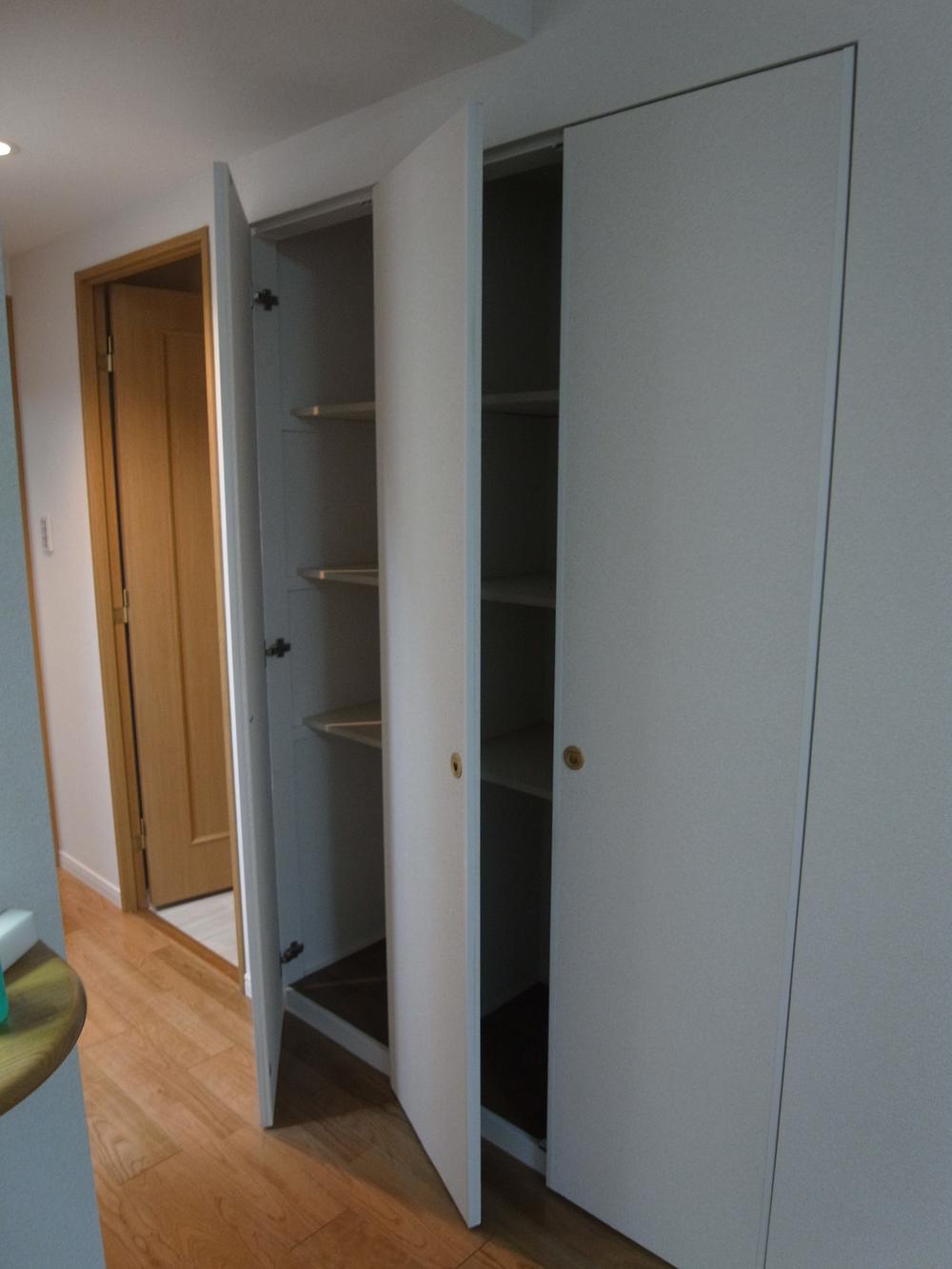 Living storage
リビング収納
Location
|





















