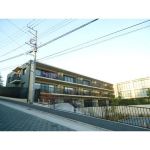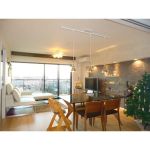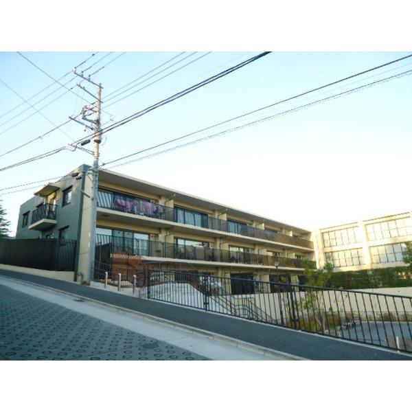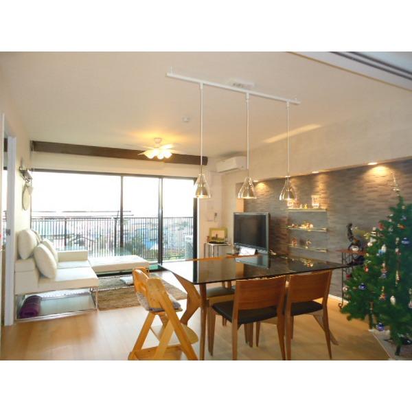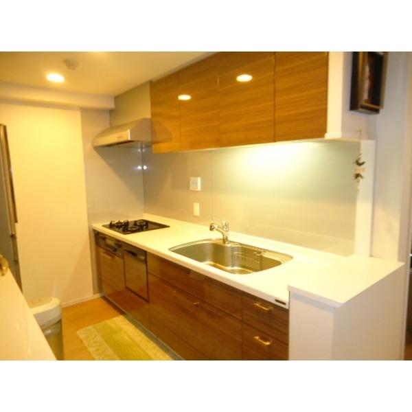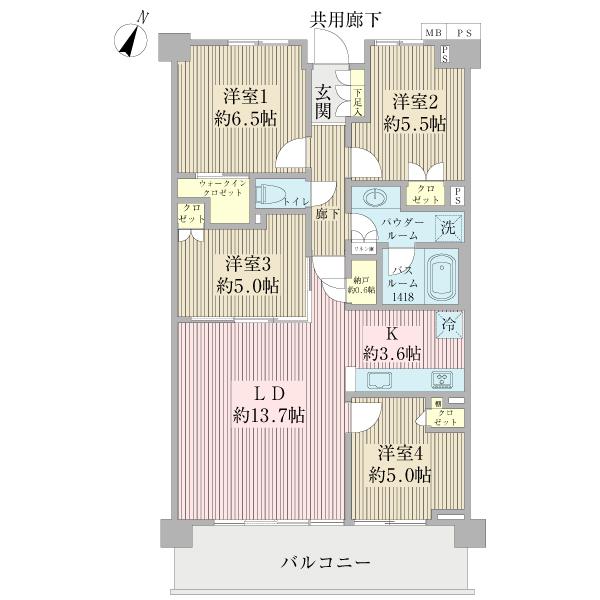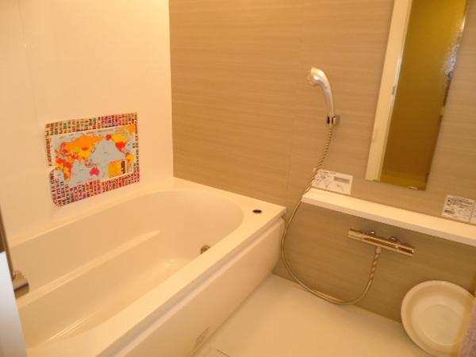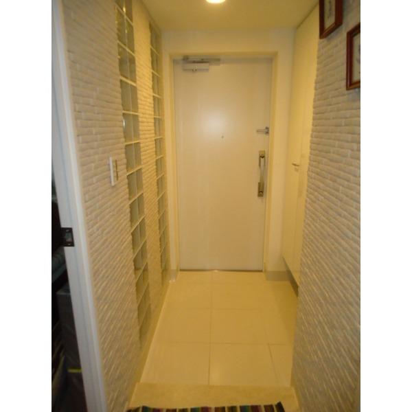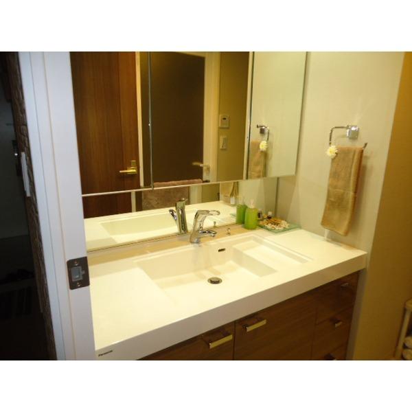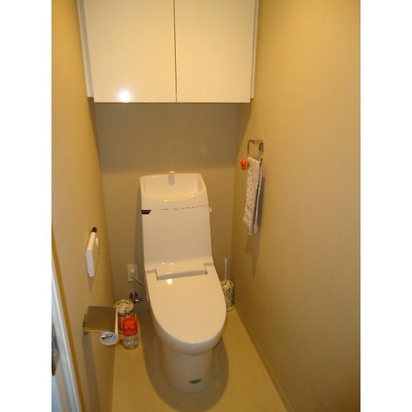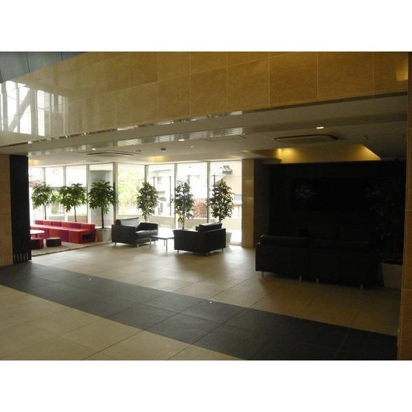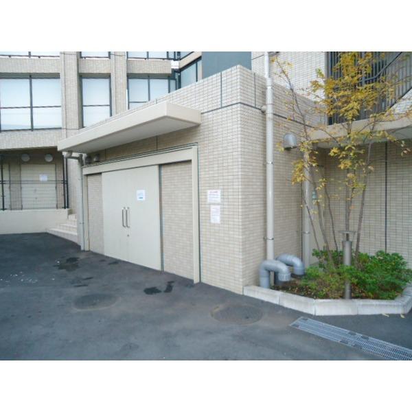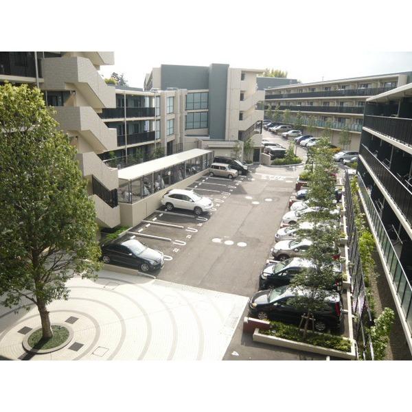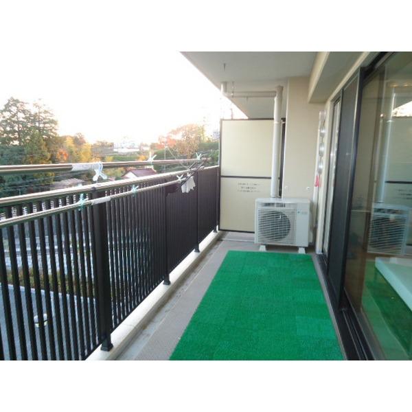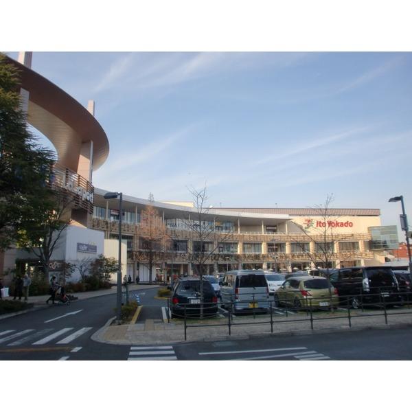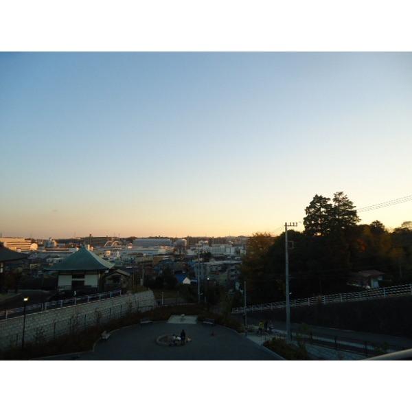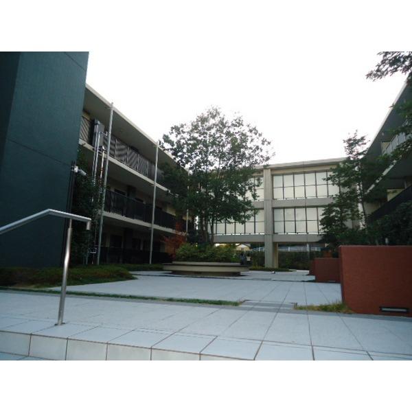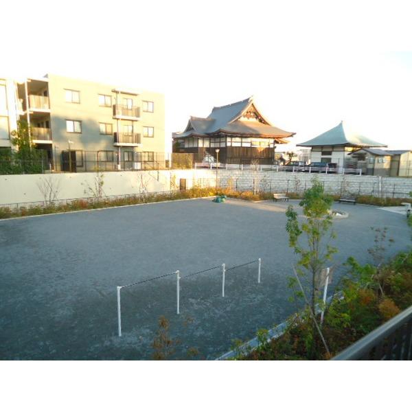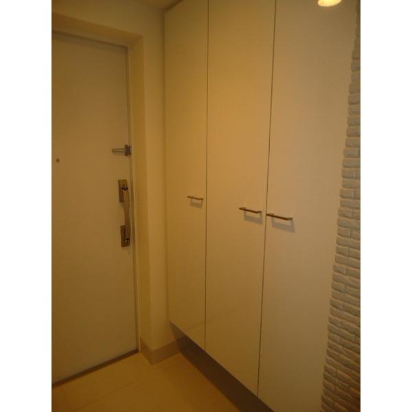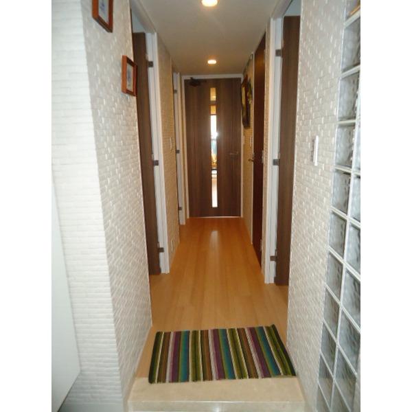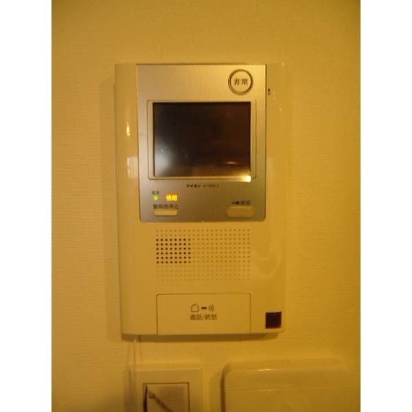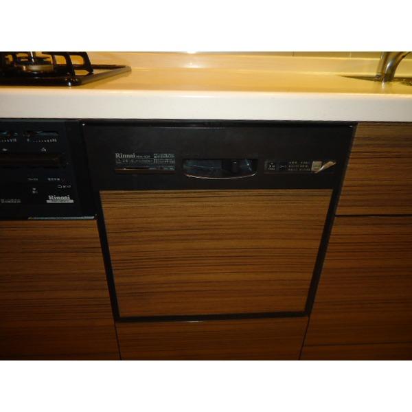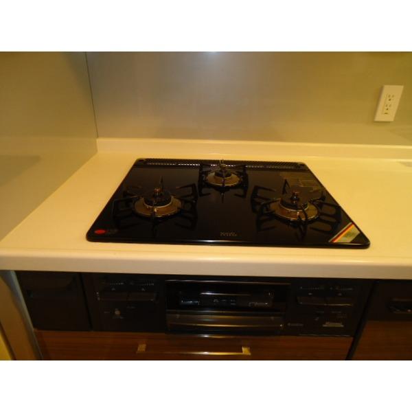|
|
Yokohama City, Kanagawa Prefecture Tsuzuki-ku
神奈川県横浜市都筑区
|
|
JR Yokohama Line "lintel" walk 17 minutes
JR横浜線「鴨居」歩17分
|
|
6 floor of the south-east-facing sun per ・ Ventilation is good. 2011. Built Storage is abundant, such as walk-in closet.
6階部分南東向き陽当り・通風良好です。平成23年築 ウォークインクローゼットなど収納豊富です。
|
|
Pet breeding possible (limited hour-by-contract) on-site parking 100% installation
ペット飼育可能(規約による制限有)敷地内駐車場100%設置
|
Features pickup 特徴ピックアップ | | 2 along the line more accessible / System kitchen / Bathroom Dryer / top floor ・ No upper floor / Washbasin with shower / Southeast direction / Elevator / Otobasu / Warm water washing toilet seat / TV monitor interphone / Storeroom / Pets Negotiable / BS ・ CS ・ CATV / Floor heating 2沿線以上利用可 /システムキッチン /浴室乾燥機 /最上階・上階なし /シャワー付洗面台 /東南向き /エレベーター /オートバス /温水洗浄便座 /TVモニタ付インターホン /納戸 /ペット相談 /BS・CS・CATV /床暖房 |
Property name 物件名 | | City Terrace hill of Yokohama More シティテラス横浜つづきの丘 |
Price 価格 | | 38,800,000 yen 3880万円 |
Floor plan 間取り | | 4LDK + S (storeroom) 4LDK+S(納戸) |
Units sold 販売戸数 | | 1 units 1戸 |
Occupied area 専有面積 | | 83.03 sq m (25.11 tsubo) (center line of wall) 83.03m2(25.11坪)(壁芯) |
Other area その他面積 | | Balcony area: 12.6 sq m バルコニー面積:12.6m2 |
Whereabouts floor / structures and stories 所在階/構造・階建 | | 6th floor / RC7 story 6階/RC7階建 |
Completion date 完成時期(築年月) | | March 2011 2011年3月 |
Address 住所 | | Yokohama City, Kanagawa Prefecture Tsuzuki-ku Saedo cho 神奈川県横浜市都筑区佐江戸町 |
Traffic 交通 | | JR Yokohama Line "lintel" walk 17 minutes
Green Line "Kawawa town" walk 25 minutes
Green Line "Tsuzuki petting of the hill" walk 32 minutes JR横浜線「鴨居」歩17分
グリーンライン「川和町」歩25分
グリーンライン「都筑ふれあいの丘」歩32分
|
Contact お問い合せ先 | | TEL: 0800-603-4053 [Toll free] mobile phone ・ Also available from PHS
Caller ID is not notified
Please contact the "saw SUUMO (Sumo)"
If it does not lead, If the real estate company TEL:0800-603-4053【通話料無料】携帯電話・PHSからもご利用いただけます
発信者番号は通知されません
「SUUMO(スーモ)を見た」と問い合わせください
つながらない方、不動産会社の方は
|
Administrative expense 管理費 | | 17,216 yen / Month (consignment (commuting)) 1万7216円/月(委託(通勤)) |
Repair reserve 修繕積立金 | | 6600 yen / Month 6600円/月 |
Time residents 入居時期 | | Consultation 相談 |
Whereabouts floor 所在階 | | 6th floor 6階 |
Direction 向き | | Southeast 南東 |
Structure-storey 構造・階建て | | RC7 story RC7階建 |
Site of the right form 敷地の権利形態 | | Ownership 所有権 |
Use district 用途地域 | | One low-rise 1種低層 |
Parking lot 駐車場 | | On-site (500 yen / Month) 敷地内(500円/月) |
Company profile 会社概要 | | <Mediation> Minister of Land, Infrastructure and Transport (2) the first 007,129 No. Starts Pitattohausu Ltd. Center Minamiten Yubinbango224-0032 Yokohama, Kanagawa Prefecture Tsuzuki-ku Chigasaki center 19-6 <仲介>国土交通大臣(2)第007129号スターツピタットハウス(株)センター南店〒224-0032 神奈川県横浜市都筑区茅ヶ崎中央19-6 |
Construction 施工 | | Maeda Corporation 前田建設工業 |
