Used Apartments » Kanto » Kanagawa Prefecture » Yokosuka
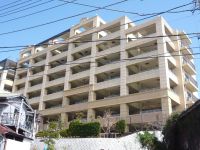 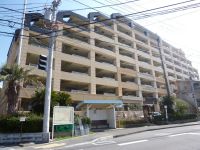
| | Yokosuka, Kanagawa Prefecture 神奈川県横須賀市 |
| JR Yokosuka Line "Zushi" 25 minutes Ayumi Akiya 1 minute bus JR横須賀線「逗子」バス25分秋谷歩1分 |
| Ocean View, Southwestward, All-electricese-style room, All room 6 tatami mats or more, Within 2km to the sea, IH cooking heater オーシャンビュー、南西向き、オール電化、和室、全居室6畳以上、海まで2km以内、IHクッキングヒーター |
| Ocean View, Southwestward, All-electricese-style room, All room 6 tatami mats or more, Within 2km to the sea, IH cooking heater オーシャンビュー、南西向き、オール電化、和室、全居室6畳以上、海まで2km以内、IHクッキングヒーター |
Features pickup 特徴ピックアップ | | Ocean View / Within 2km to the sea / Japanese-style room / IH cooking heater / Southwestward / All room 6 tatami mats or more / All-electric オーシャンビュー /海まで2km以内 /和室 /IHクッキングヒーター /南西向き /全居室6畳以上 /オール電化 | Property name 物件名 | | Gran City Euro Resort West Coast Road グランシティユーロリゾート西海岸通り | Price 価格 | | 29,800,000 yen 2980万円 | Floor plan 間取り | | 3LDK 3LDK | Units sold 販売戸数 | | 1 units 1戸 | Total units 総戸数 | | 98 units 98戸 | Occupied area 専有面積 | | 80.08 sq m (center line of wall) 80.08m2(壁芯) | Other area その他面積 | | Balcony area: 16.2 sq m バルコニー面積:16.2m2 | Whereabouts floor / structures and stories 所在階/構造・階建 | | 3rd floor / RC9 story 3階/RC9階建 | Completion date 完成時期(築年月) | | February 2008 2008年2月 | Address 住所 | | Yokosuka, Kanagawa Prefecture Akiya 2 神奈川県横須賀市秋谷2 | Traffic 交通 | | JR Yokosuka Line "Zushi" 25 minutes Ayumi Akiya 1 minute bus JR横須賀線「逗子」バス25分秋谷歩1分
| Related links 関連リンク | | [Related Sites of this company] 【この会社の関連サイト】 | Person in charge 担当者より | | Person in charge of real-estate and building Tashiro Toshihide Age: 20 Daigyokai Experience: 5 years buying and selling real estate is that big of whether or not there many times in a lifetime because, We will seriously to consult with our customers and a set a set of customers, We want will be a variety of suggestions. Feel free to "sale ・ Purchase "of please consult. 担当者宅建田代 俊秀年齢:20代業界経験:5年不動産の売買は一生に何回あるかないかの大きな事ですので、1組1組のお客様と真剣にお客様と相談させていただき、さまざまなご提案をさせていただきたいと思っております。気軽に「売却・購入」のご相談ください。 | Contact お問い合せ先 | | TEL: 0120-984841 [Toll free] Please contact the "saw SUUMO (Sumo)" TEL:0120-984841【通話料無料】「SUUMO(スーモ)を見た」と問い合わせください | Administrative expense 管理費 | | 22,180 yen / Month (consignment (commuting)) 2万2180円/月(委託(通勤)) | Repair reserve 修繕積立金 | | 6410 yen / Month 6410円/月 | Expenses 諸費用 | | Internet fee: 1190 yen / Month インターネット料:1190円/月 | Time residents 入居時期 | | Consultation 相談 | Whereabouts floor 所在階 | | 3rd floor 3階 | Direction 向き | | Southwest 南西 | Overview and notices その他概要・特記事項 | | Contact: Tashiro Genius 担当者:田代 俊秀 | Structure-storey 構造・階建て | | RC9 story RC9階建 | Site of the right form 敷地の権利形態 | | Ownership 所有権 | Use district 用途地域 | | One middle and high 1種中高 | Company profile 会社概要 | | <Mediation> Minister of Land, Infrastructure and Transport (6) No. 004139 (Ltd.) Daikyo Riarudo Kamiooka shop / Telephone reception → Head Office: Tokyo Yubinbango233-0002 Yokohama-shi, Kanagawa-ku, Konan Kamiookanishi 1-6-1 dream crust or office tower on the 17th floor <仲介>国土交通大臣(6)第004139号(株)大京リアルド上大岡店/電話受付→本社:東京〒233-0002 神奈川県横浜市港南区上大岡西1-6-1 ゆめおおおかオフィスタワー17階 | Construction 施工 | | Sotetsu Construction Co., Ltd. 相鉄建設(株) |
Local appearance photo現地外観写真 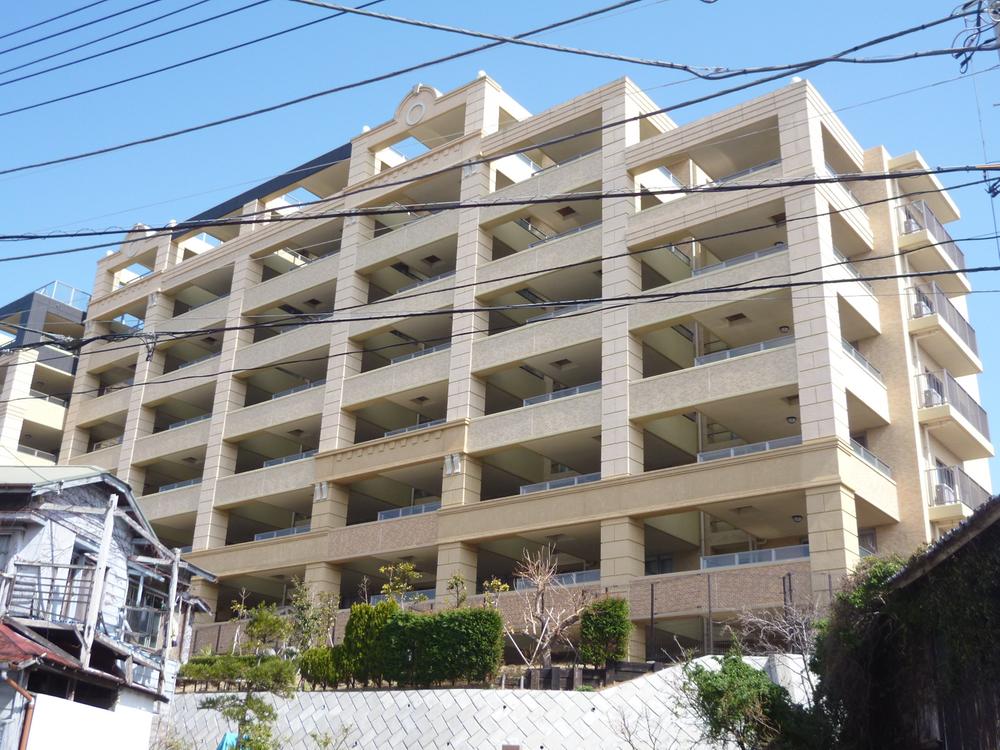 Local (July 2013) Shooting
現地(2013年7月)撮影
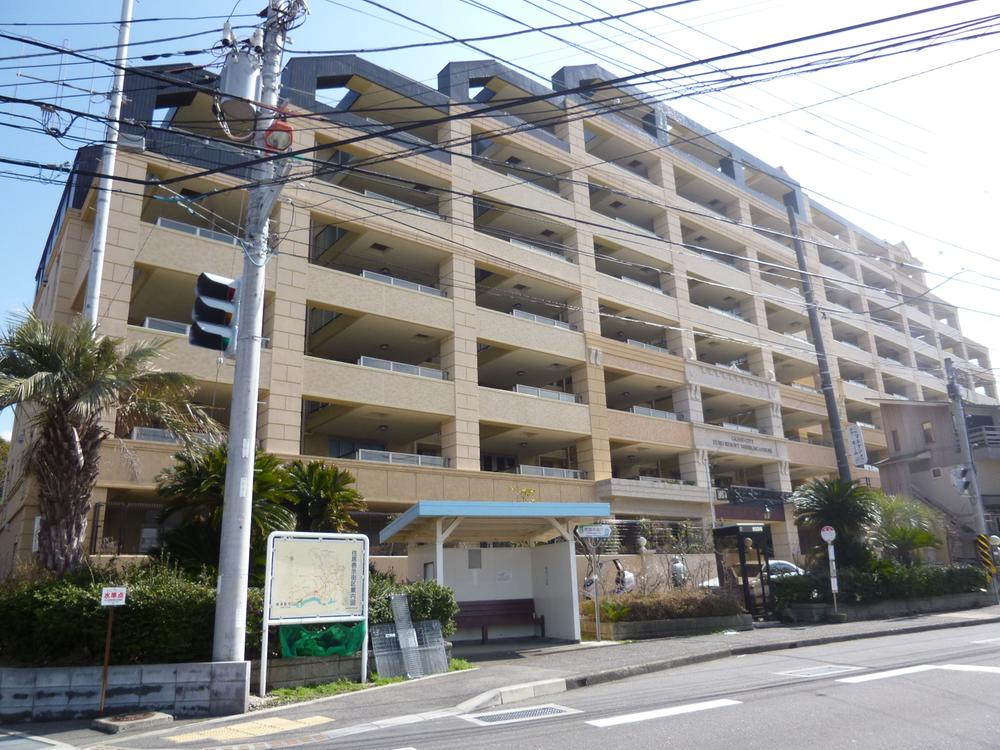 Local (July 2013) Shooting
現地(2013年7月)撮影
Entranceエントランス 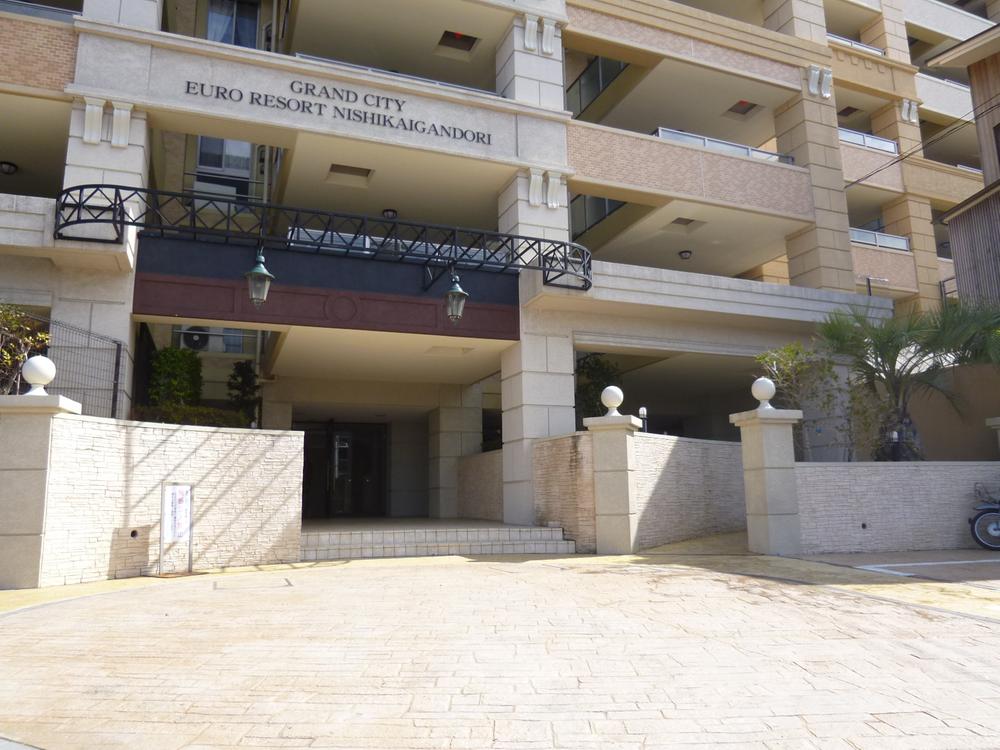 Common areas
共用部
Floor plan間取り図 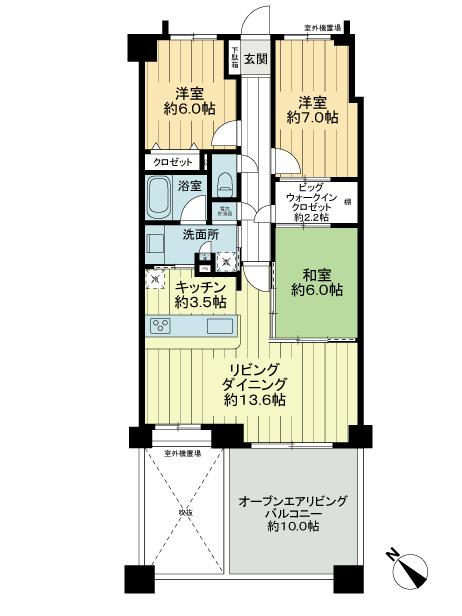 3LDK, Price 29,800,000 yen, Occupied area 80.08 sq m , Balcony area 16.2 sq m floor plan
3LDK、価格2980万円、専有面積80.08m2、バルコニー面積16.2m2 間取り図
Bathroom浴室 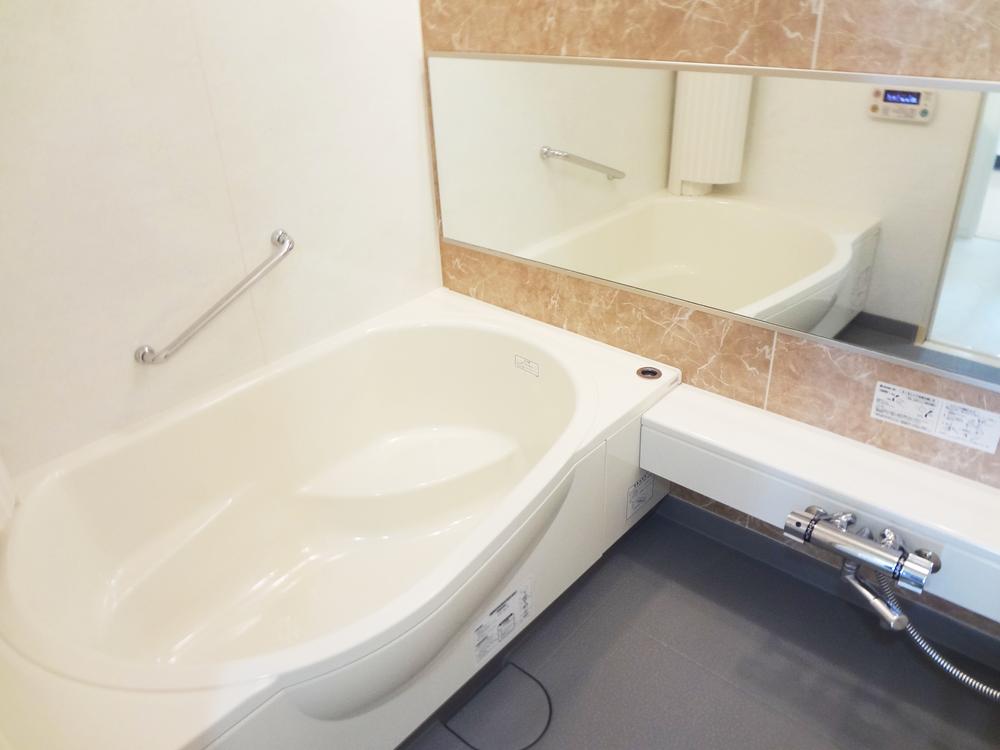 Indoor (July 2013) Shooting
室内(2013年7月)撮影
Kitchenキッチン 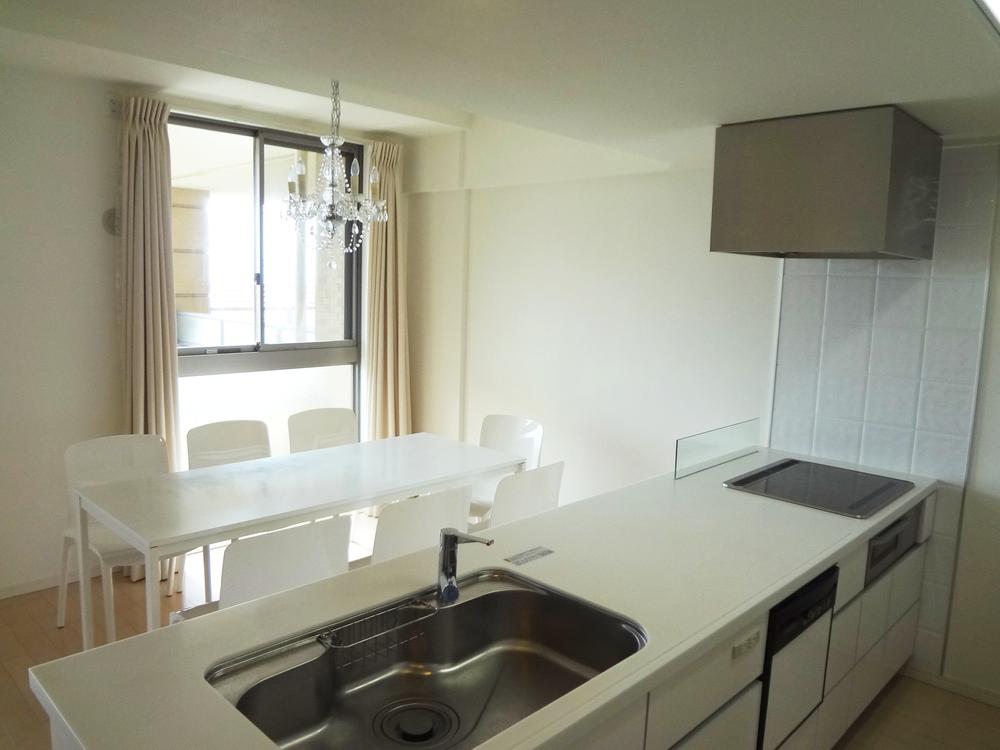 Indoor (July 2013) Shooting
室内(2013年7月)撮影
Non-living roomリビング以外の居室 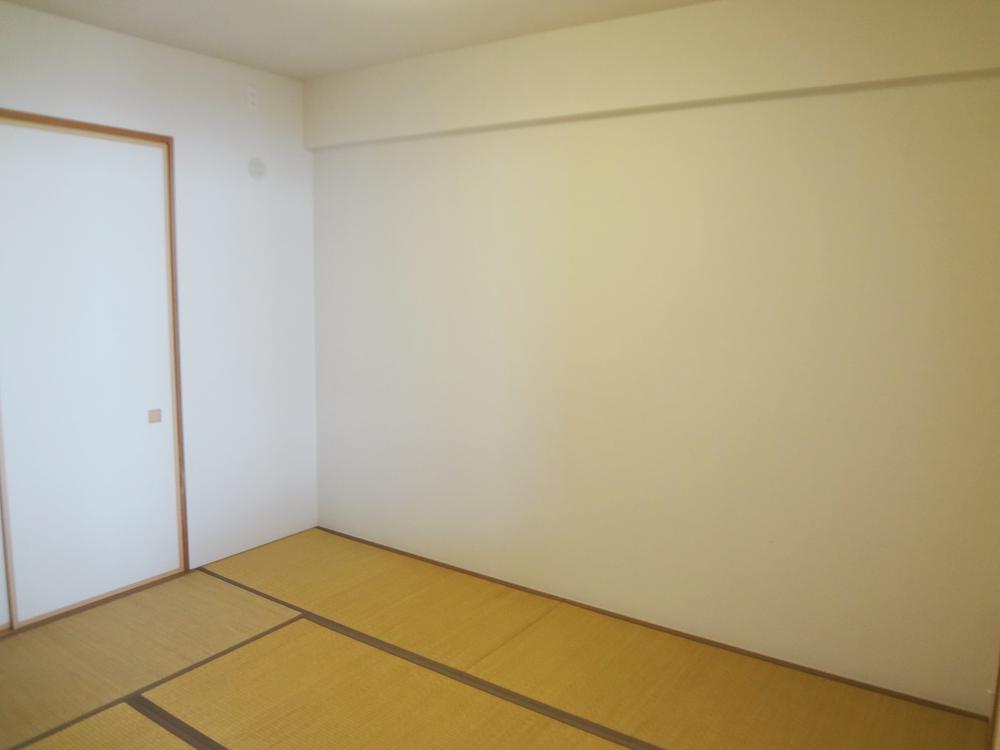 Indoor (July 2013) Shooting
室内(2013年7月)撮影
Entrance玄関 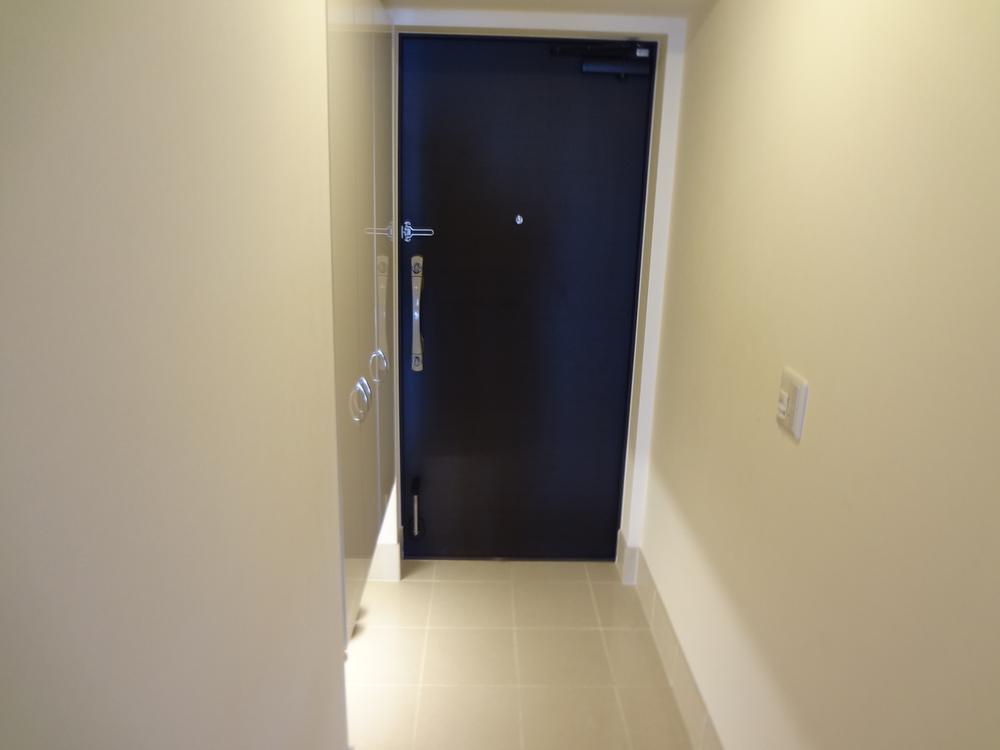 Local (July 2013) Shooting
現地(2013年7月)撮影
Wash basin, toilet洗面台・洗面所 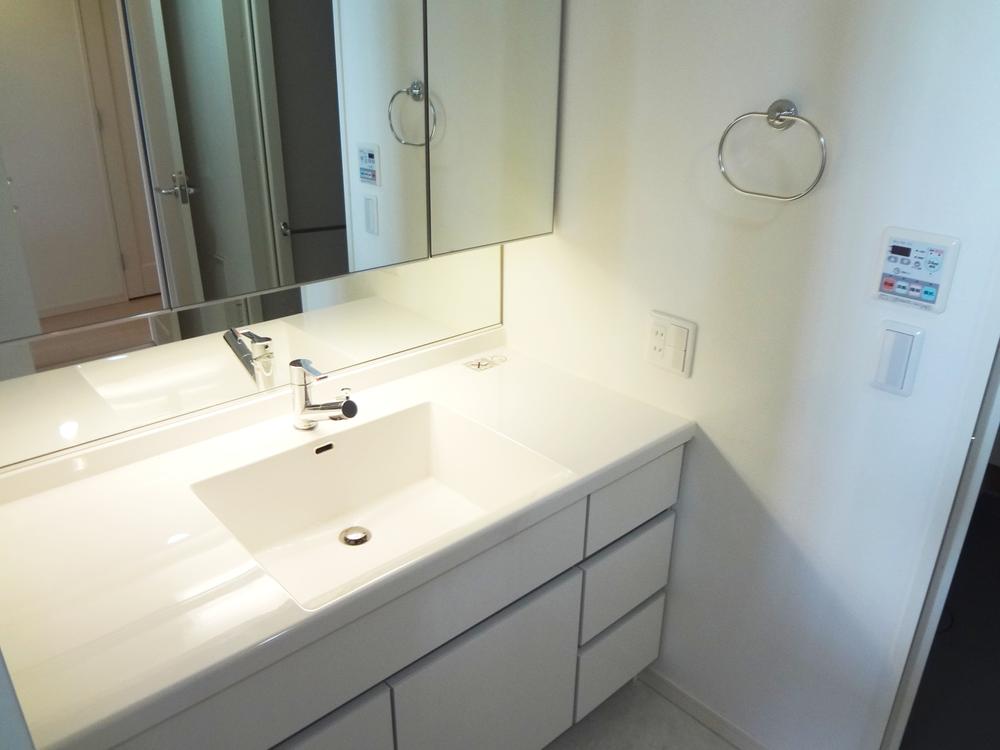 Indoor (July 2013) Shooting
室内(2013年7月)撮影
Lobbyロビー 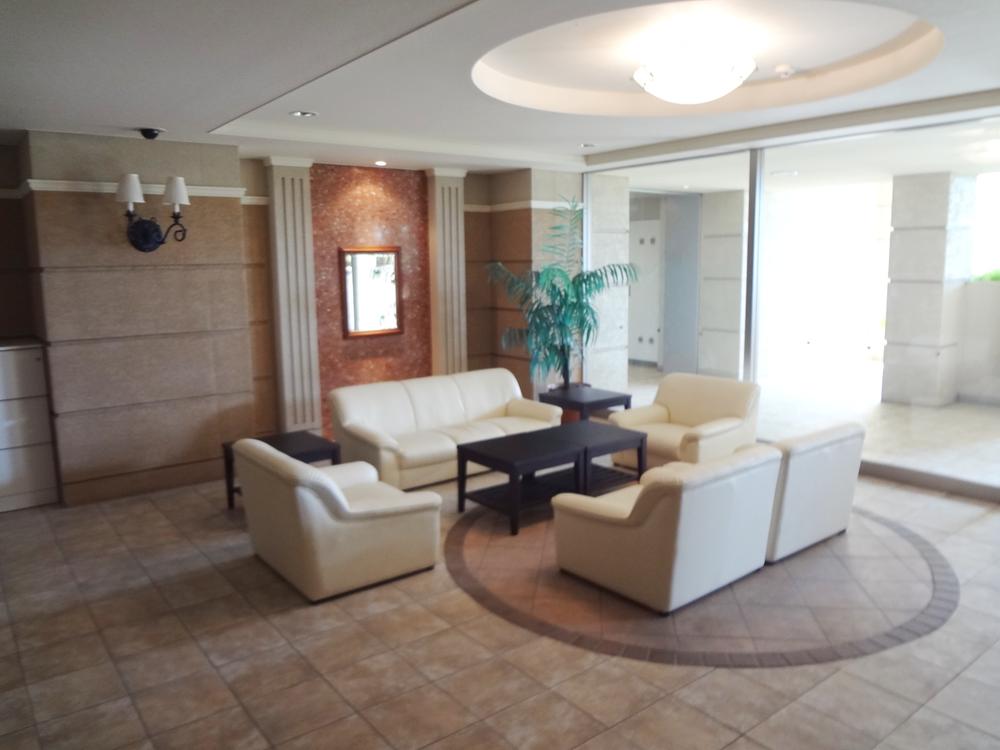 Common areas
共用部
View photos from the dwelling unit住戸からの眺望写真 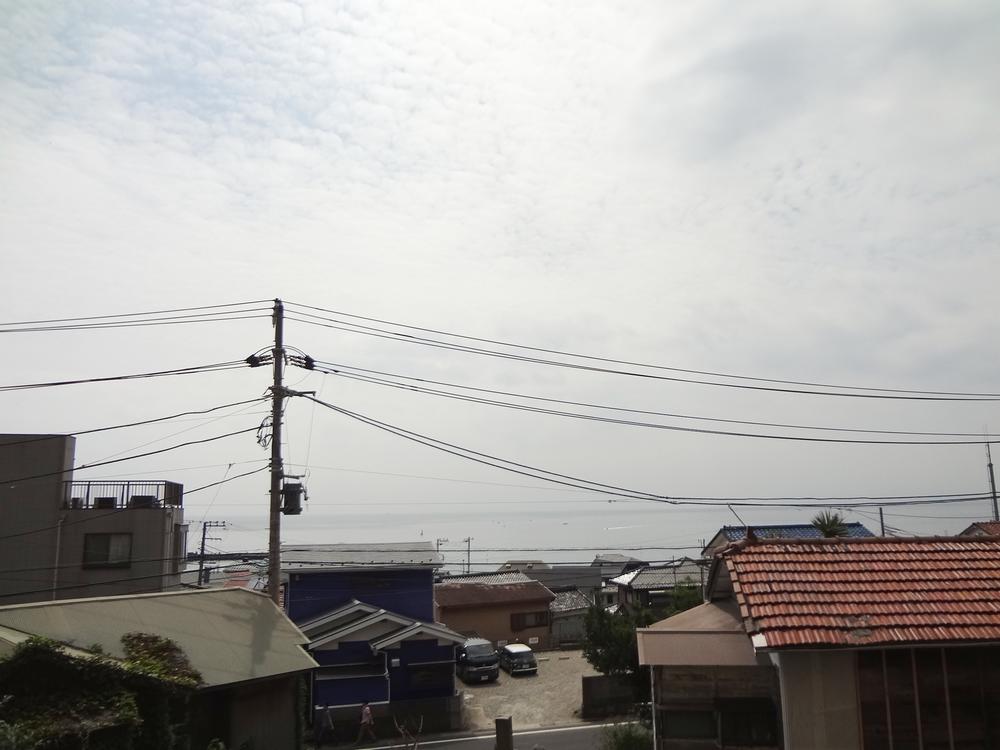 View from the site (July 2013) Shooting
現地からの眺望(2013年7月)撮影
Wash basin, toilet洗面台・洗面所 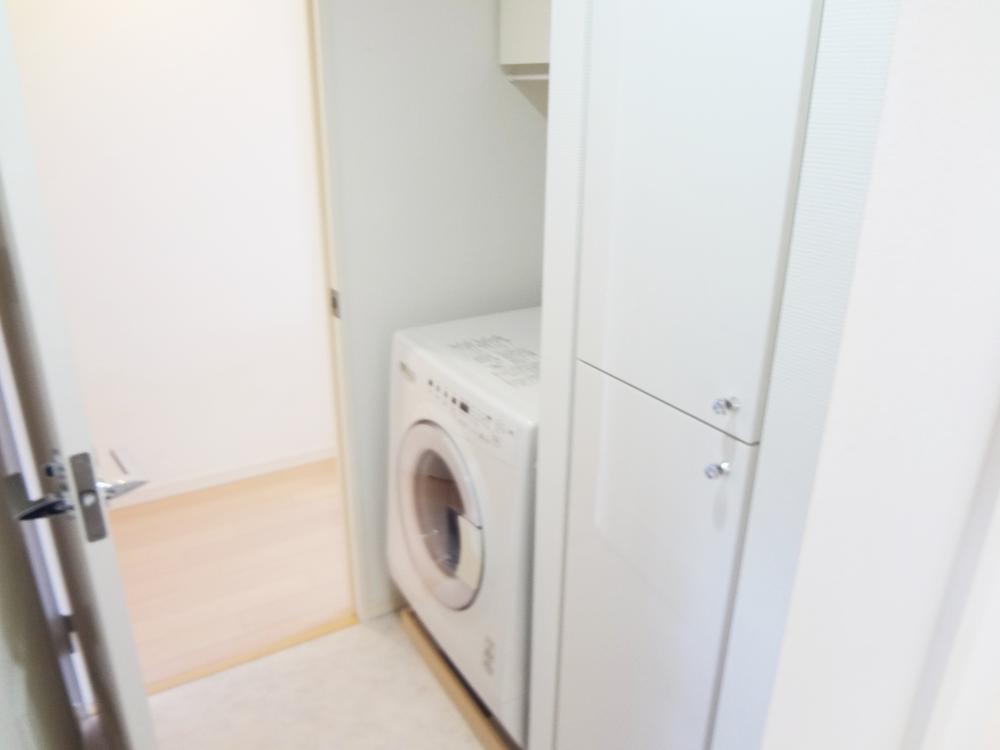 Indoor (July 2013) Shooting
室内(2013年7月)撮影
Location
|













