Used Apartments » Kanto » Kanagawa Prefecture » Yokosuka
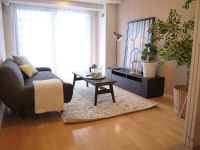 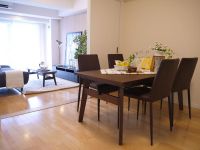
| | Yokosuka, Kanagawa Prefecture 神奈川県横須賀市 |
| Keikyu main line "Yokosuka center" walk 2 minutes 京急本線「横須賀中央」歩2分 |
| Interior renovation, High floor, Elevator, It is close to the city, Urban neighborhoodese-style room, Bicycle-parking space, Storeroom 内装リフォーム、高層階、エレベーター、市街地が近い、都市近郊、和室、駐輪場、納戸 |
| Interior renovation, High floor, Elevator, It is close to the city, Urban neighborhoodese-style room, Bicycle-parking space, Storeroom 内装リフォーム、高層階、エレベーター、市街地が近い、都市近郊、和室、駐輪場、納戸 |
Features pickup 特徴ピックアップ | | It is close to the city / Interior renovation / Japanese-style room / High floor / Bicycle-parking space / Elevator / Urban neighborhood / Storeroom 市街地が近い /内装リフォーム /和室 /高層階 /駐輪場 /エレベーター /都市近郊 /納戸 | Event information イベント情報 | | Open House (Please be sure to ask in advance) time / 10:00 ~ 17:00 is the appointment sneak preview. On the day, Since the staff does not have to wait to local, Customers who visit would like on the reservation in advance, Please your visit. Customers that do not meet your convenience by the above date and time, Please contact us. We look forward to your visit of everyone. オープンハウス(事前に必ずお問い合わせください)時間/10:00 ~ 17:00予約制内覧会です。当日は、現地にスタッフは待機しておりませんので、ご見学希望のお客様は事前にご予約の上、ご来場ください。上記日時にてご都合の合わないお客様は、別途ご相談ください。皆様のご来場をお待ちしております。 | Property name 物件名 | | Auburn Hills Yokosuka center アーバンヒルズ横須賀中央 | Price 価格 | | 19,800,000 yen 1980万円 | Floor plan 間取り | | 2LDK + S (storeroom) 2LDK+S(納戸) | Units sold 販売戸数 | | 1 units 1戸 | Occupied area 専有面積 | | 51.3 sq m (center line of wall) 51.3m2(壁芯) | Other area その他面積 | | Balcony area: 3.69 sq m バルコニー面積:3.69m2 | Whereabouts floor / structures and stories 所在階/構造・階建 | | 9 floor / SRC10 floors 1 underground story 9階/SRC10階地下1階建 | Completion date 完成時期(築年月) | | January 1993 1993年1月 | Address 住所 | | Yokosuka, Kanagawa Prefecture Wakamatsucho 3 神奈川県横須賀市若松町3 | Traffic 交通 | | Keikyu main line "Yokosuka center" walk 2 minutes 京急本線「横須賀中央」歩2分
| Related links 関連リンク | | [Related Sites of this company] 【この会社の関連サイト】 | Person in charge 担当者より | | Person in charge of real-estate and building Fujita Manned Age: 30 Daigyokai Experience: 7 years new condominiums cultivated in the sale of, Sales skills ・ We will be fully demonstrated in brokerage transaction tax knowledge. If you need help to not sold your home, If you wish to ensure that your sale of your home at the purchase, Please apologize for voice come up to me Fujita. 担当者宅建藤田 有人年齢:30代業界経験:7年新築マンションの販売で培った、販売スキル・税務知識を仲介取引でも存分に発揮させて頂きます。ご自宅が売れずにお困りの方、買取にて確実にご自宅のご売却をご希望のお客様、是非私藤田までお声掛けください。 | Contact お問い合せ先 | | TEL: 0120-984841 [Toll free] Please contact the "saw SUUMO (Sumo)" TEL:0120-984841【通話料無料】「SUUMO(スーモ)を見た」と問い合わせください | Administrative expense 管理費 | | 13,800 yen / Month (consignment (commuting)) 1万3800円/月(委託(通勤)) | Repair reserve 修繕積立金 | | 3060 yen / Month 3060円/月 | Time residents 入居時期 | | Consultation 相談 | Whereabouts floor 所在階 | | 9 floor 9階 | Direction 向き | | West 西 | Overview and notices その他概要・特記事項 | | Contact: Fujita manned 担当者:藤田 有人 | Structure-storey 構造・階建て | | SRC10 floors 1 underground story SRC10階地下1階建 | Site of the right form 敷地の権利形態 | | Ownership 所有権 | Use district 用途地域 | | Two dwellings, Commerce 2種住居、商業 | Company profile 会社概要 | | <Mediation> Minister of Land, Infrastructure and Transport (6) No. 004139 (Ltd.) Daikyo Riarudo Kamiooka shop / Telephone reception → Head Office: Tokyo Yubinbango233-0002 Yokohama-shi, Kanagawa-ku, Konan Kamiookanishi 1-6-1 dream crust or office tower on the 17th floor <仲介>国土交通大臣(6)第004139号(株)大京リアルド上大岡店/電話受付→本社:東京〒233-0002 神奈川県横浜市港南区上大岡西1-6-1 ゆめおおおかオフィスタワー17階 | Construction 施工 | | Il Sung Construction Co., Ltd. 日成工事(株) |
Livingリビング 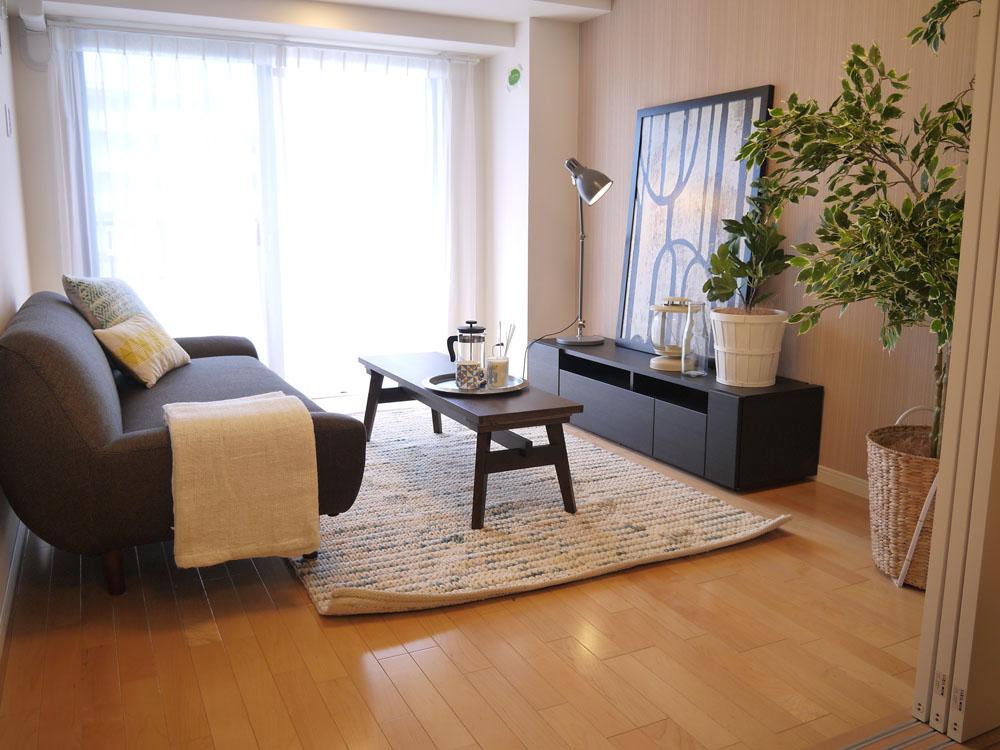 Local (10 May 2013) Shooting
現地(2013年10月)撮影
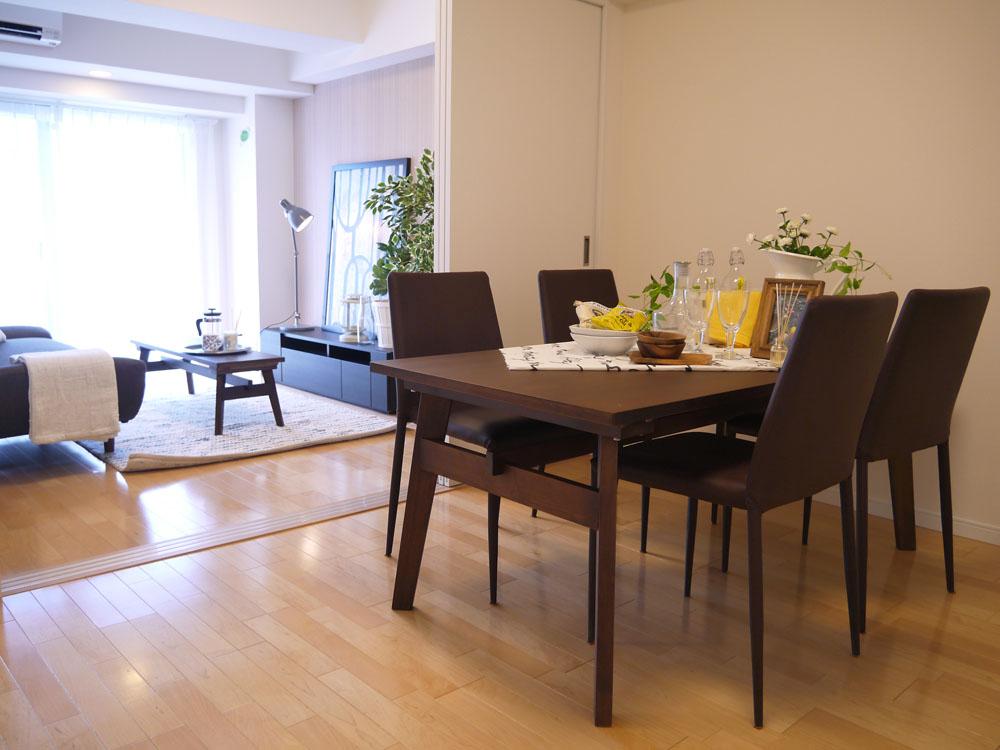 Indoor (10 May 2013) Shooting
室内(2013年10月)撮影
Floor plan間取り図 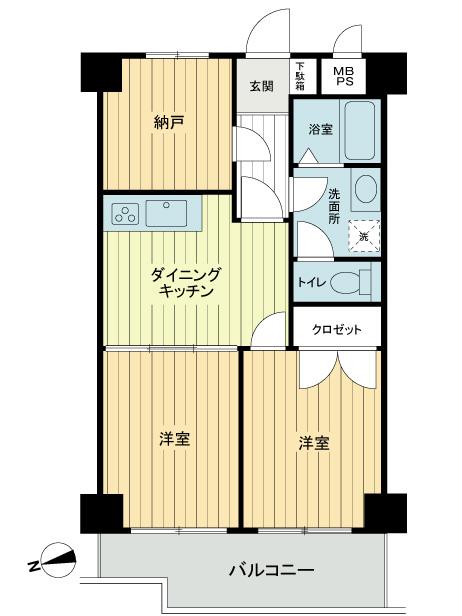 2LDK + S (storeroom), Price 19,800,000 yen, Footprint 51.3 sq m , Balcony area 3.69 sq m
2LDK+S(納戸)、価格1980万円、専有面積51.3m2、バルコニー面積3.69m2
Local appearance photo現地外観写真 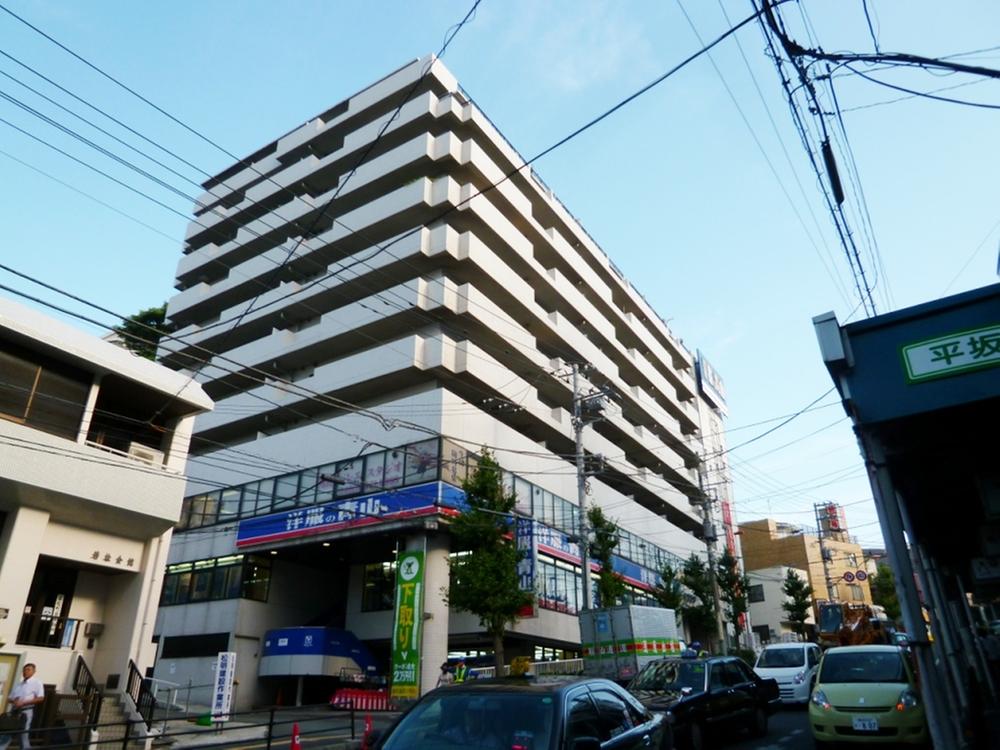 Local (September 2013) Shooting
現地(2013年9月)撮影
Livingリビング 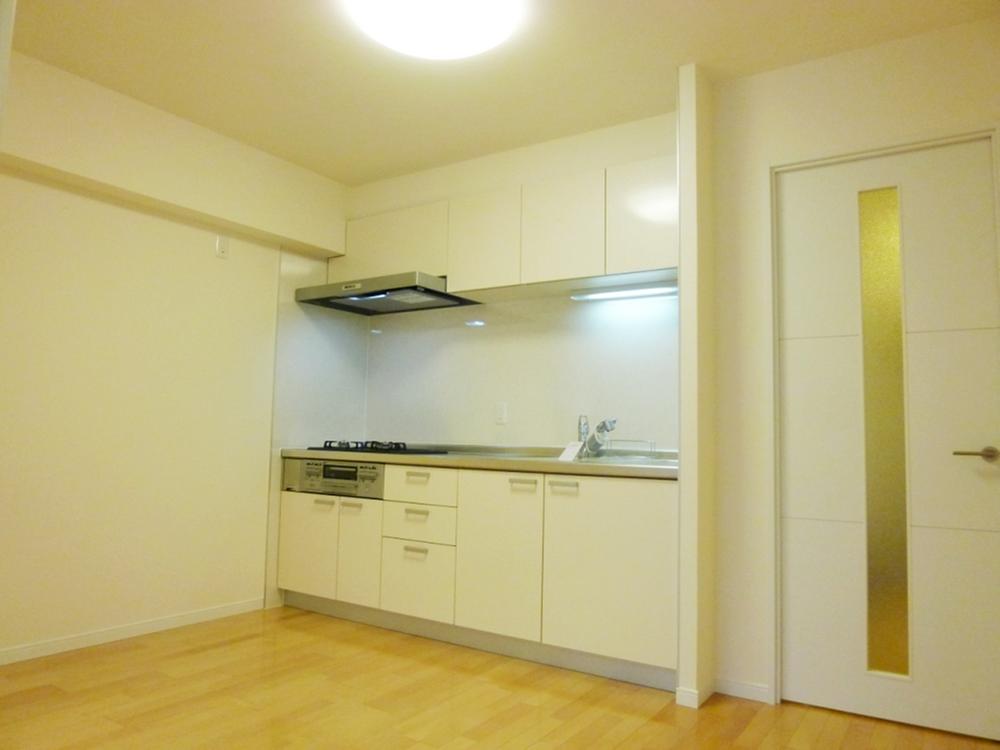 dining kitchen Indoor (September 2013) Shooting
ダイニングキッチン 室内(2013年9月)撮影
Bathroom浴室 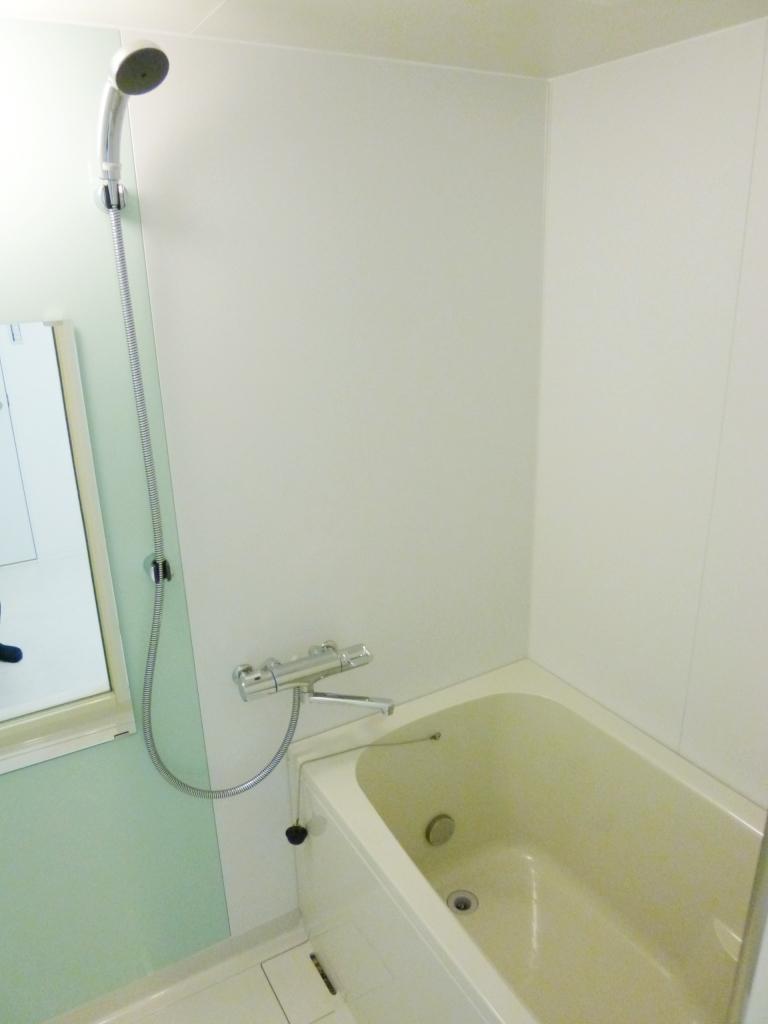 Indoor (September 2013) Shooting
室内(2013年9月)撮影
Kitchenキッチン 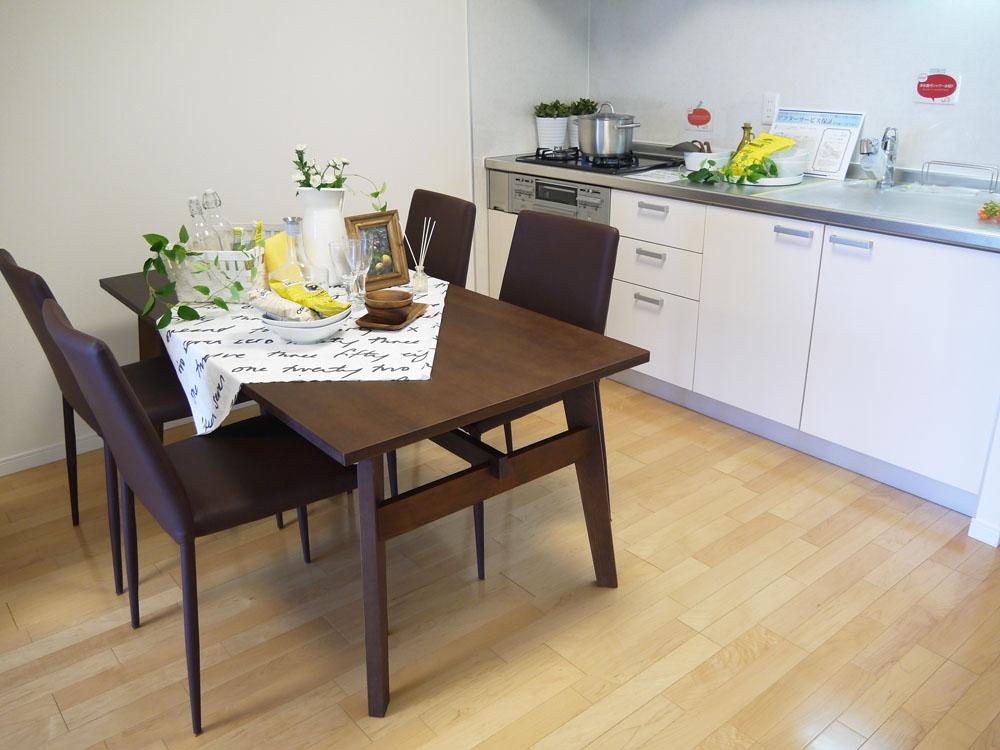 Indoor (September 2013) Shooting
室内(2013年9月)撮影
Wash basin, toilet洗面台・洗面所 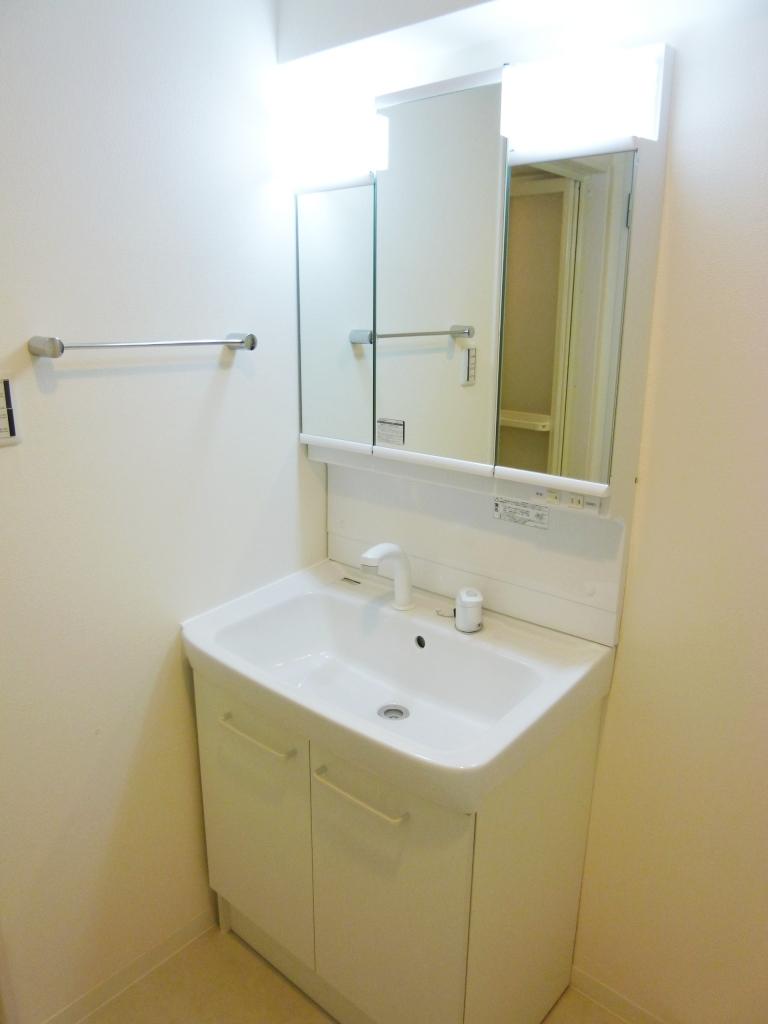 Indoor (September 2013) Shooting
室内(2013年9月)撮影
Toiletトイレ 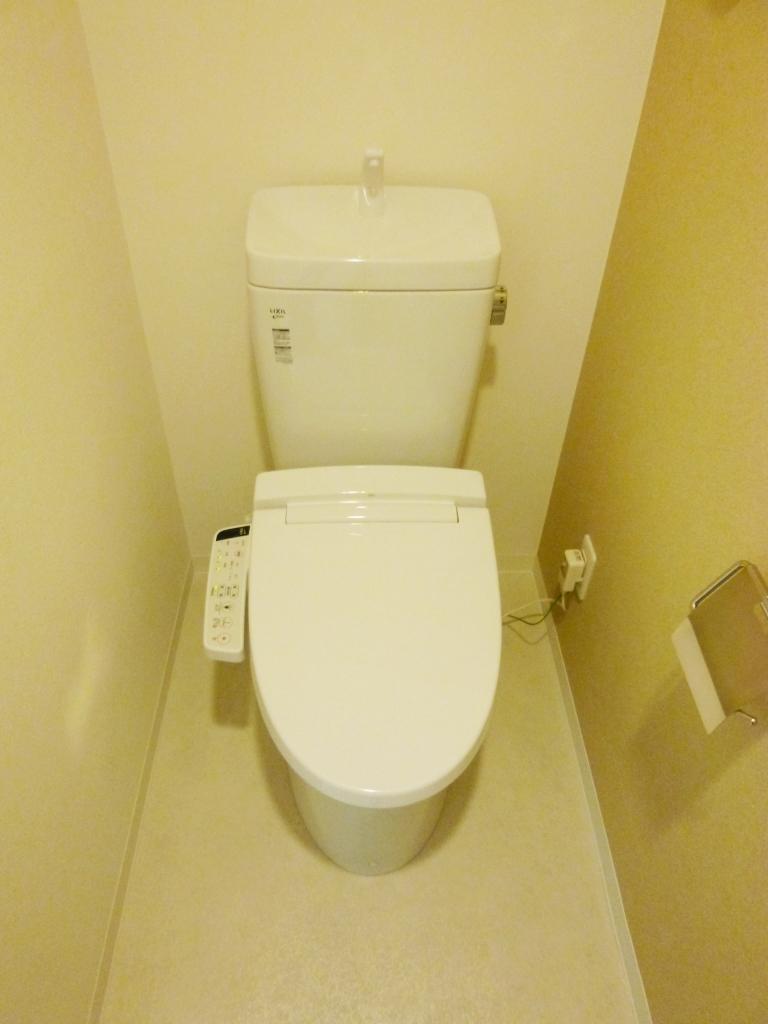 Indoor (September 2013) Shooting
室内(2013年9月)撮影
Entranceエントランス 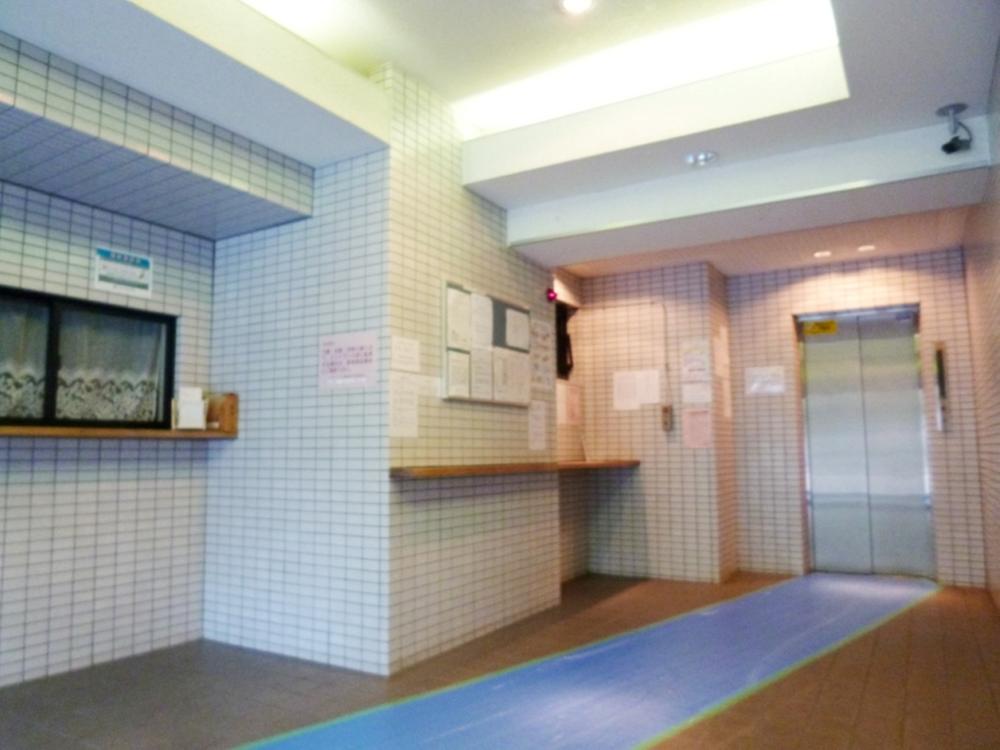 Common areas
共用部
View photos from the dwelling unit住戸からの眺望写真 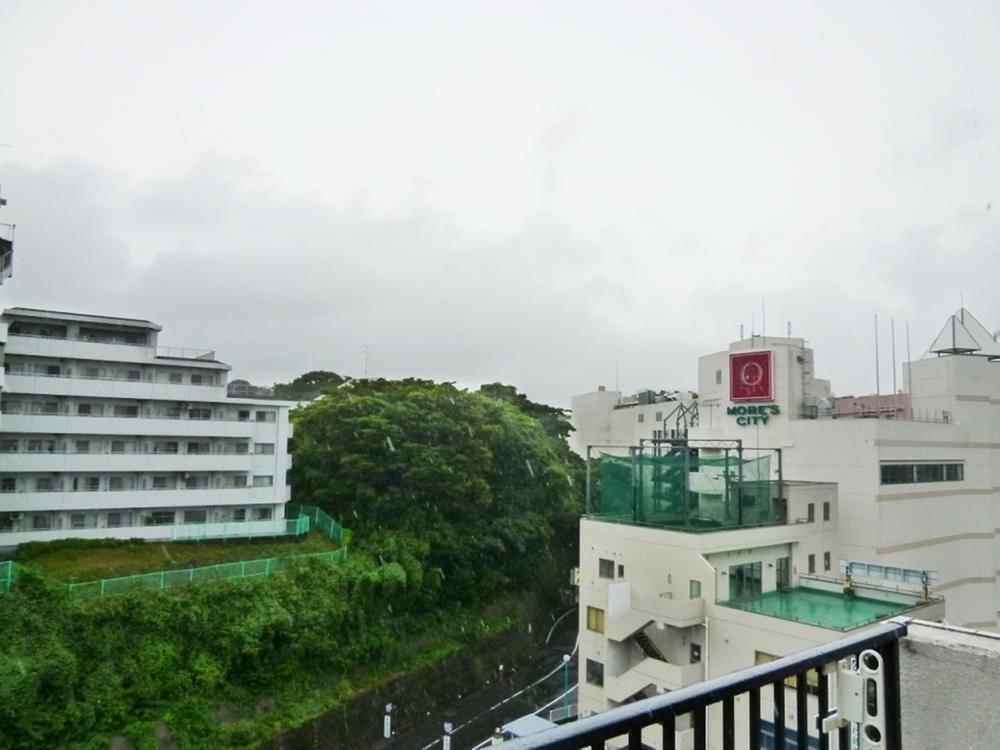 View from local (September 2013) Shooting
現地からの眺望(2013年9月)撮影
Location
|












