Used Apartments » Kanto » Kanagawa Prefecture » Yokosuka
 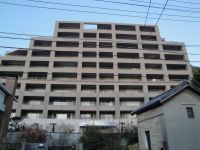
| | Yokosuka, Kanagawa Prefecture 神奈川県横須賀市 |
| JR Yokosuka Line "Zushi" bus 22 minutes Ayumi Akiya 2 minutes JR横須賀線「逗子」バス22分秋谷歩2分 |
Features pickup 特徴ピックアップ | | LDK20 tatami mats or more / Ocean View / See the mountain / Within 2km to the sea / System kitchen / Bathroom Dryer / Corner dwelling unit / Barrier-free / Bicycle-parking space / Elevator / Otobasu / High speed Internet correspondence / Warm water washing toilet seat / TV monitor interphone / Ventilation good / All living room flooring / Good view / All rooms are two-sided lighting / Pets Negotiable / BS ・ CS ・ CATV / roof balcony / Delivery Box / Bike shelter LDK20畳以上 /オーシャンビュー /山が見える /海まで2km以内 /システムキッチン /浴室乾燥機 /角住戸 /バリアフリー /駐輪場 /エレベーター /オートバス /高速ネット対応 /温水洗浄便座 /TVモニタ付インターホン /通風良好 /全居室フローリング /眺望良好 /全室2面採光 /ペット相談 /BS・CS・CATV /ルーフバルコニー /宅配ボックス /バイク置場 | Property name 物件名 | | Famille Minami Hayama West Coast Road ファミール南葉山西海岸通り | Price 価格 | | 39,800,000 yen 3980万円 | Floor plan 間取り | | 1LDK 1LDK | Units sold 販売戸数 | | 1 units 1戸 | Total units 総戸数 | | 63 units 63戸 | Occupied area 専有面積 | | 74.69 sq m (22.59 tsubo) (center line of wall) 74.69m2(22.59坪)(壁芯) | Other area その他面積 | | Balcony area: 14.41 sq m , Roof balcony: 52.8 sq m (use fee Mu) バルコニー面積:14.41m2、ルーフバルコニー:52.8m2(使用料無) | Whereabouts floor / structures and stories 所在階/構造・階建 | | 9 floor / RC10 story 9階/RC10階建 | Completion date 完成時期(築年月) | | May 2001 2001年5月 | Address 住所 | | Yokosuka, Kanagawa Prefecture Akiya 3-7-3 神奈川県横須賀市秋谷3-7-3 | Traffic 交通 | | JR Yokosuka Line "Zushi" bus 22 minutes Ayumi Akiya 2 minutes JR横須賀線「逗子」バス22分秋谷歩2分
| Contact お問い合せ先 | | Marubeni Community Co., Ltd. Tokyo Head Office TEL: 0800-603-1336 [Toll free] mobile phone ・ Also available from PHS
Caller ID is not notified
Please contact the "saw SUUMO (Sumo)"
If it does not lead, If the real estate company 丸紅コミュニティ(株)東京本社TEL:0800-603-1336【通話料無料】携帯電話・PHSからもご利用いただけます
発信者番号は通知されません
「SUUMO(スーモ)を見た」と問い合わせください
つながらない方、不動産会社の方は
| Administrative expense 管理費 | | 13,400 yen / Month (consignment (resident)) 1万3400円/月(委託(常駐)) | Repair reserve 修繕積立金 | | 9120 yen / Month 9120円/月 | Time residents 入居時期 | | Consultation 相談 | Whereabouts floor 所在階 | | 9 floor 9階 | Direction 向き | | Southwest 南西 | Renovation リフォーム | | Large-scale repairs will be completed in January 2014 2014年1月大規模修繕完了予定 | Structure-storey 構造・階建て | | RC10 story RC10階建 | Site of the right form 敷地の権利形態 | | Ownership 所有権 | Company profile 会社概要 | | <Mediation> Minister of Land, Infrastructure and Transport (12) Article 001789 No. Marubeni Community Co., Ltd., Tokyo headquarters Yubinbango108-0014 Shiba, Minato-ku, Tokyo 5-20-6 Marubeni Tokyo headquarters Mita annex <仲介>国土交通大臣(12)第001789号丸紅コミュニティ(株)東京本社〒108-0014 東京都港区芝5-20-6 丸紅東京本社三田別館 |
Floor plan間取り図 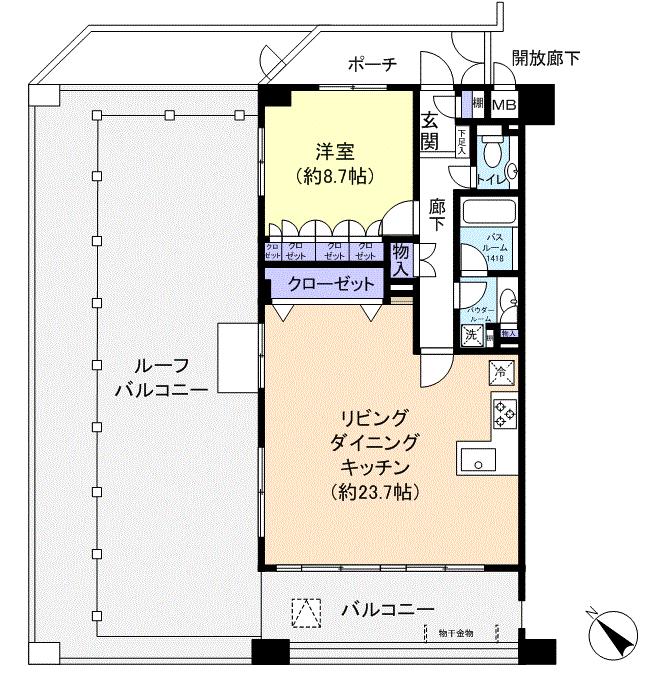 1LDK, Price 39,800,000 yen, Occupied area 74.69 sq m , Balcony area 14.41 sq m
1LDK、価格3980万円、専有面積74.69m2、バルコニー面積14.41m2
Local appearance photo現地外観写真 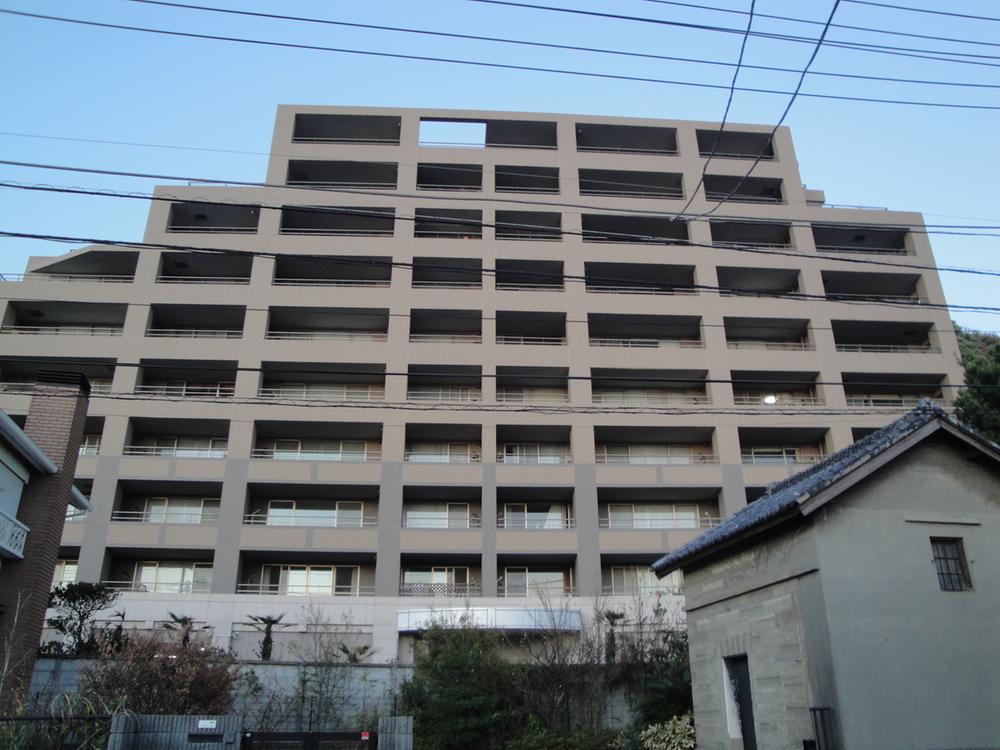 Local (August 2013) Shooting
現地(2013年8月)撮影
Livingリビング 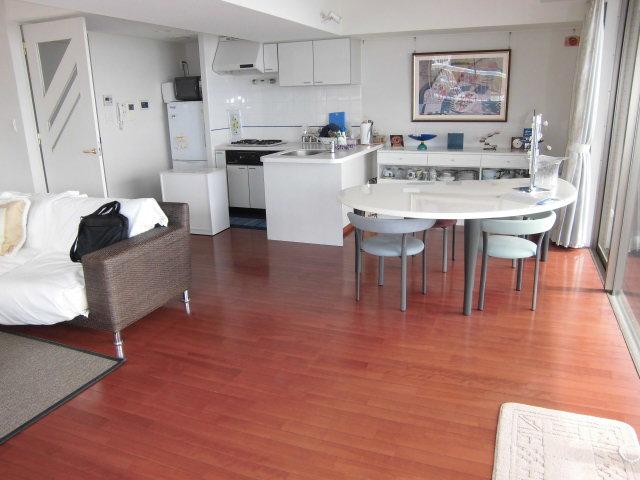 Indoor (10 May 2013) Shooting
室内(2013年10月)撮影
Bathroom浴室 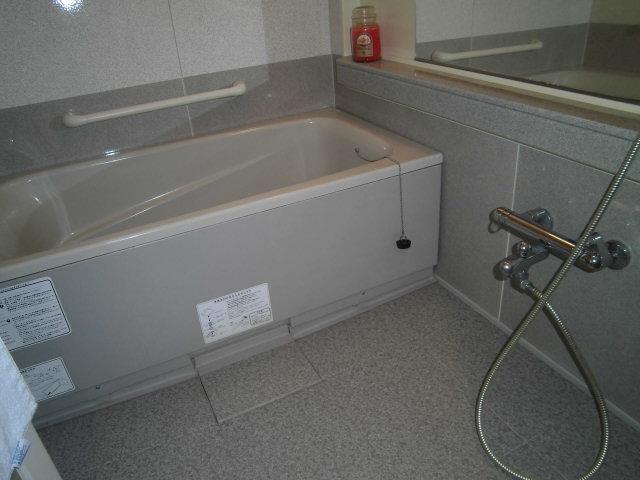 Indoor (10 May 2013) Shooting
室内(2013年10月)撮影
Kitchenキッチン 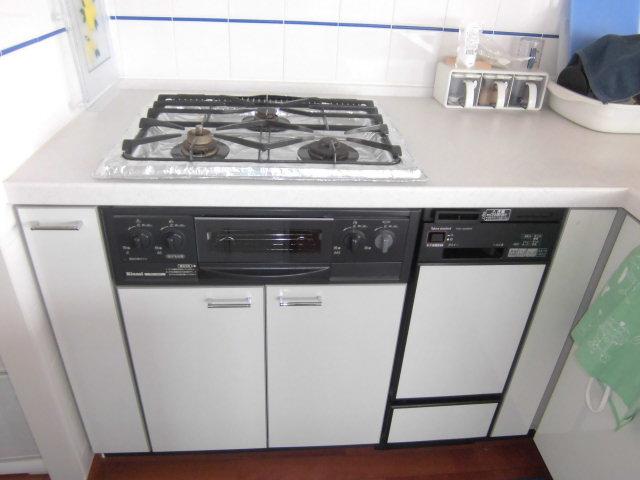 Indoor (10 May 2013) Shooting
室内(2013年10月)撮影
Non-living roomリビング以外の居室 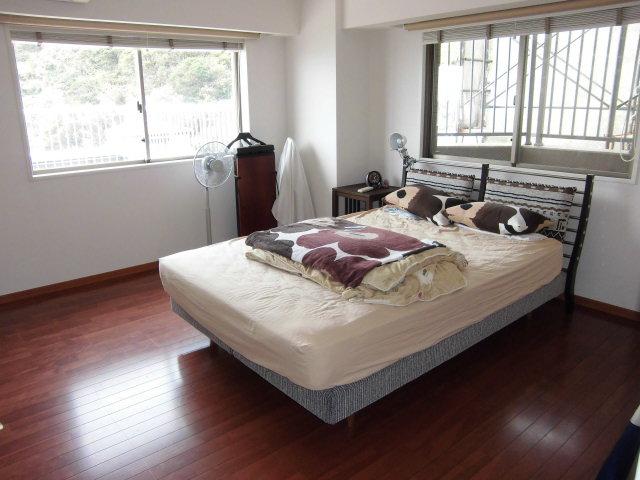 Indoor (10 May 2013) Shooting
室内(2013年10月)撮影
Balconyバルコニー 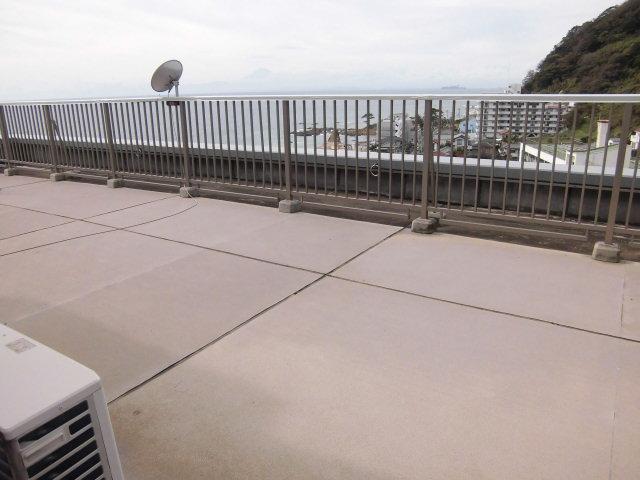 Local (10 May 2013) Shooting
現地(2013年10月)撮影
View photos from the dwelling unit住戸からの眺望写真 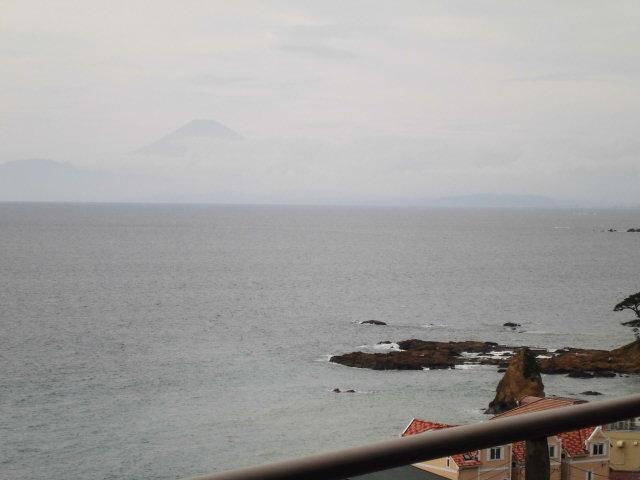 View from the site (October 2013) Shooting
現地からの眺望(2013年10月)撮影
Location
|









