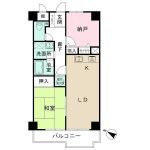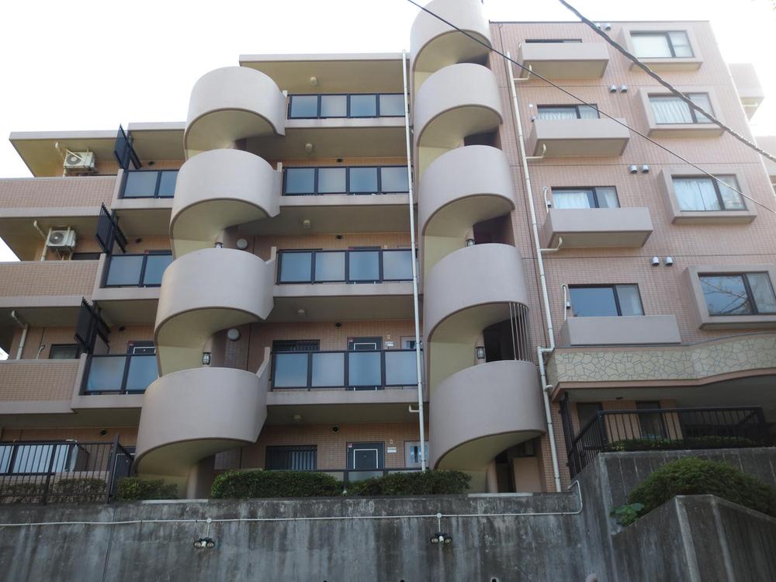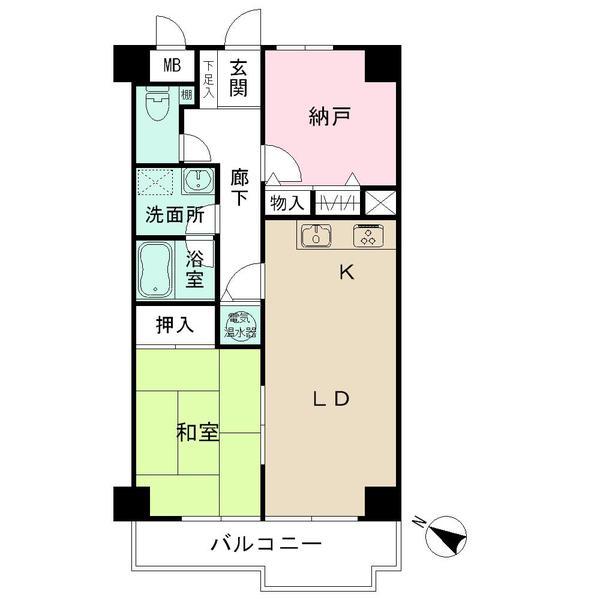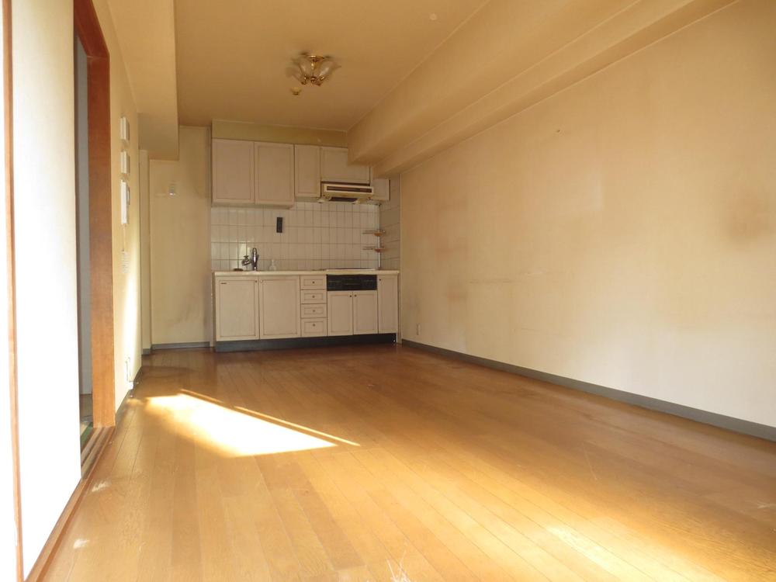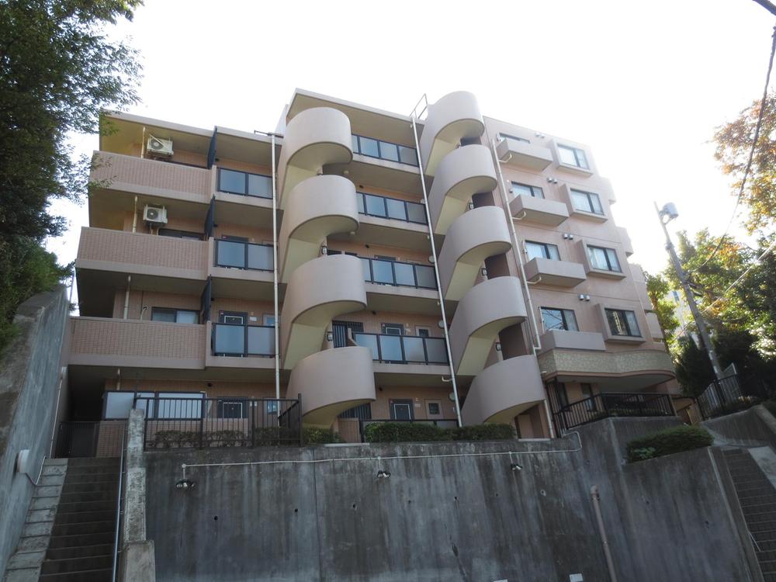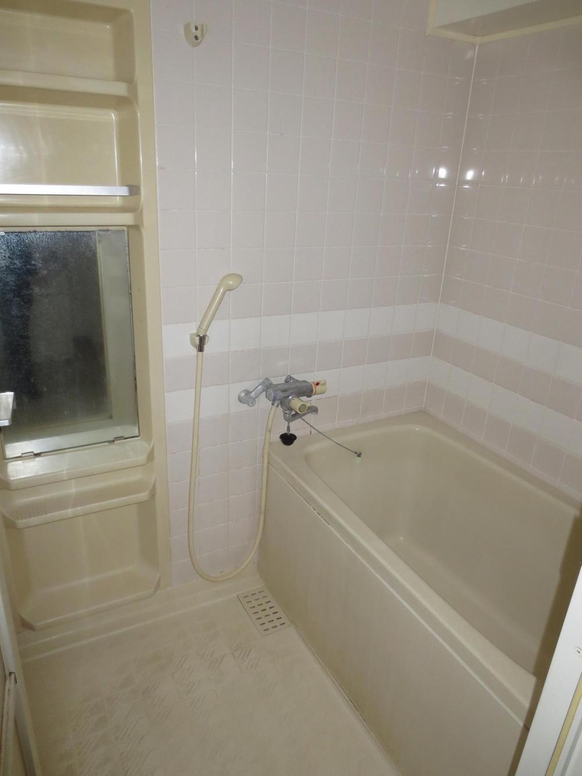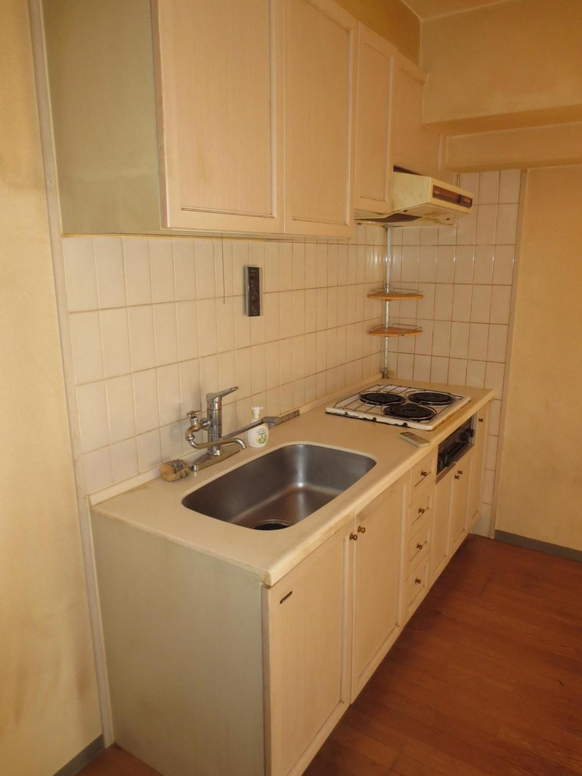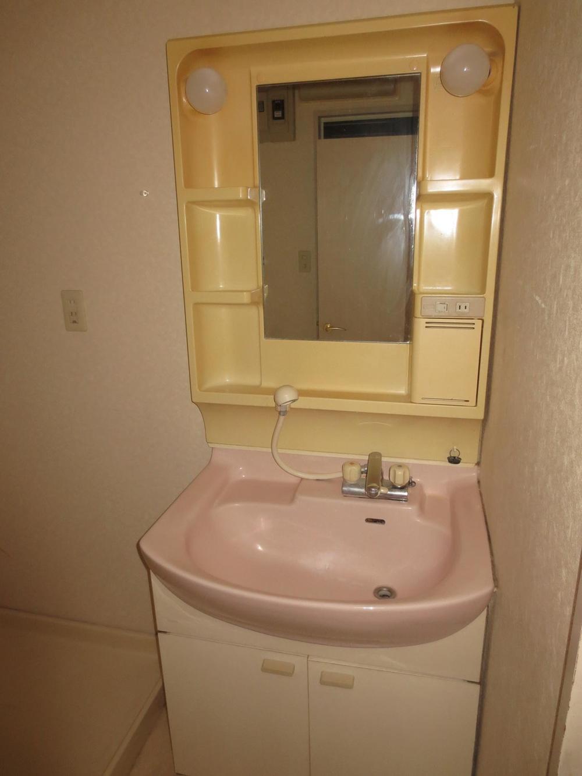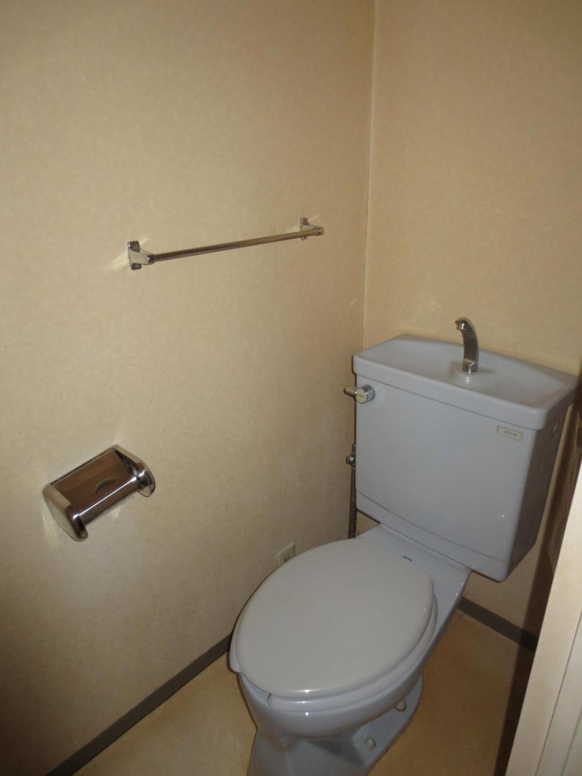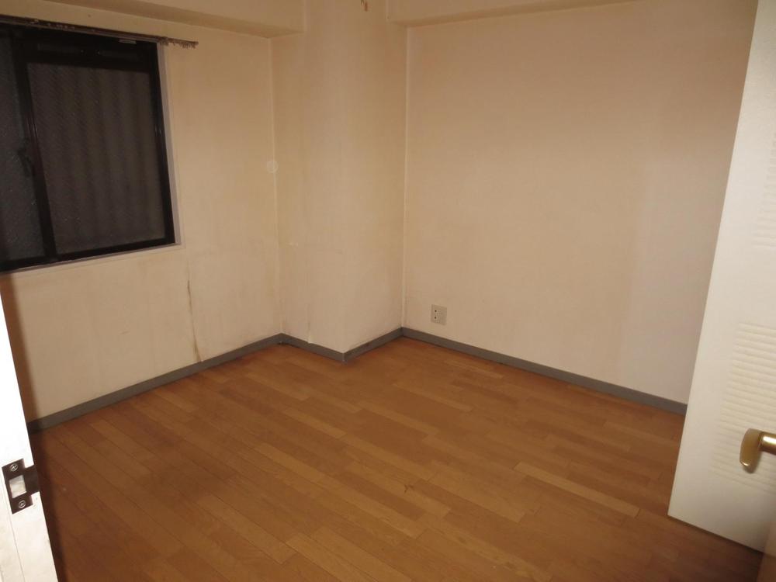|
|
Yokosuka, Kanagawa Prefecture
神奈川県横須賀市
|
|
JR Yokosuka Line "Zushi" 25 minutes Ayumi Ashina 3 minutes by bus
JR横須賀線「逗子」バス25分芦名歩3分
|
|
Within 2km to the sea, Elevator, TV monitor interphone, Located on a hill
海まで2km以内、エレベーター、TVモニタ付インターホン、高台に立地
|
|
■ About to "Ashina beach" 370m ■ About to "Keikyu Store" 490m ■ Parking 1 Taisora Yes (2013 November 29, current, Monthly 12000 yen) ※ Defect liability disclaimer.
■「芦名海水浴場」まで約370m ■「京急ストア」まで約490m ■駐車場1台空有(平成25年11月29日現在、月額12000円) ※瑕疵担保責任免責。
|
Features pickup 特徴ピックアップ | | Within 2km to the sea / Elevator / TV monitor interphone / Located on a hill 海まで2km以内 /エレベーター /TVモニタ付インターホン /高台に立地 |
Property name 物件名 | | Lions Mansion Ashina Shonan ライオンズマンション湘南芦名 |
Price 価格 | | 6.9 million yen 690万円 |
Floor plan 間取り | | 1LDK 1LDK |
Units sold 販売戸数 | | 1 units 1戸 |
Total units 総戸数 | | 25 units 25戸 |
Occupied area 専有面積 | | 56 sq m (16.93 tsubo) (center line of wall) 56m2(16.93坪)(壁芯) |
Other area その他面積 | | Balcony area: 7.12 sq m バルコニー面積:7.12m2 |
Whereabouts floor / structures and stories 所在階/構造・階建 | | Second floor / RC6 story 2階/RC6階建 |
Completion date 完成時期(築年月) | | February 1993 1993年2月 |
Address 住所 | | Yokosuka, Kanagawa Prefecture Ashina 1-11-5 神奈川県横須賀市芦名1-11-5 |
Traffic 交通 | | JR Yokosuka Line "Zushi" 25 minutes Ayumi Ashina 3 minutes by bus
Keikyū Zushi Line "Shin Zushi" bus 23 minutes Ayumi Ashina 3 minutes JR横須賀線「逗子」バス25分芦名歩3分
京急逗子線「新逗子」バス23分芦名歩3分
|
Related links 関連リンク | | [Related Sites of this company] 【この会社の関連サイト】 |
Person in charge 担当者より | | Rep Kato Shunji Nishi-ku, Yokohama-shi ・ It is open the Naka-ku as a priority area. Please consult the pros and cons "Offer to Buy", "Sell". 担当者加藤 俊史横浜市西区・中区を重点エリアとして営業しています。是非”買いたい””売りたい”についてご相談下さい。 |
Contact お問い合せ先 | | TEL: 0800-603-0693 [Toll free] mobile phone ・ Also available from PHS
Caller ID is not notified
Please contact the "saw SUUMO (Sumo)"
If it does not lead, If the real estate company TEL:0800-603-0693【通話料無料】携帯電話・PHSからもご利用いただけます
発信者番号は通知されません
「SUUMO(スーモ)を見た」と問い合わせください
つながらない方、不動産会社の方は
|
Administrative expense 管理費 | | 18,700 yen / Month (consignment (cyclic)) 1万8700円/月(委託(巡回)) |
Repair reserve 修繕積立金 | | 8960 yen / Month 8960円/月 |
Time residents 入居時期 | | Consultation 相談 |
Whereabouts floor 所在階 | | Second floor 2階 |
Direction 向き | | Southwest 南西 |
Overview and notices その他概要・特記事項 | | Contact: Kato Shunji 担当者:加藤 俊史 |
Structure-storey 構造・階建て | | RC6 story RC6階建 |
Site of the right form 敷地の権利形態 | | Ownership 所有権 |
Use district 用途地域 | | Two mid-high 2種中高 |
Parking lot 駐車場 | | Site (12,000 yen / Month) 敷地内(1万2000円/月) |
Company profile 会社概要 | | <Mediation> Minister of Land, Infrastructure and Transport (3) No. 006,019 (one company) Property distribution management Association (Corporation) metropolitan area real estate Fair Trade Council member Mitsubishi Estate House net Co., Ltd. Yokohama office Yubinbango221-0835 Kanagawa Prefecture, Kanagawa-ku, Yokohama-shi Tsuruya-cho 2-23-2 TS Plaza Building third floor <仲介>国土交通大臣(3)第006019号(一社)不動産流通経営協会会員 (公社)首都圏不動産公正取引協議会加盟三菱地所ハウスネット(株)横浜営業所〒221-0835 神奈川県横浜市神奈川区鶴屋町2-23-2 TSプラザビル3階 |
Construction 施工 | | Near vision Construction Co., Ltd. ・ (Ltd.) Hazama Corporation 近見建設(株)・(株)間組 |

