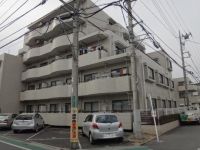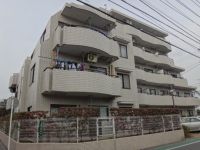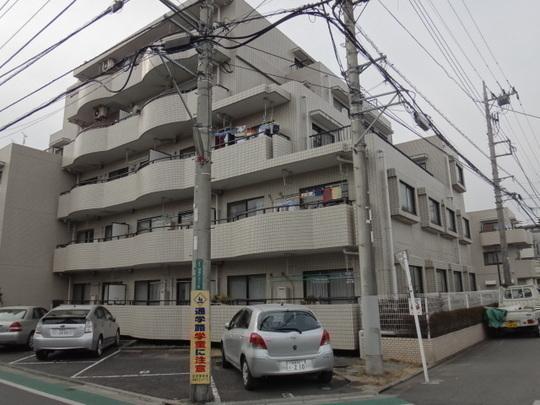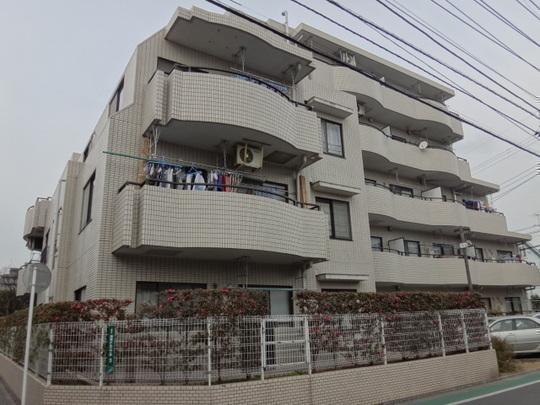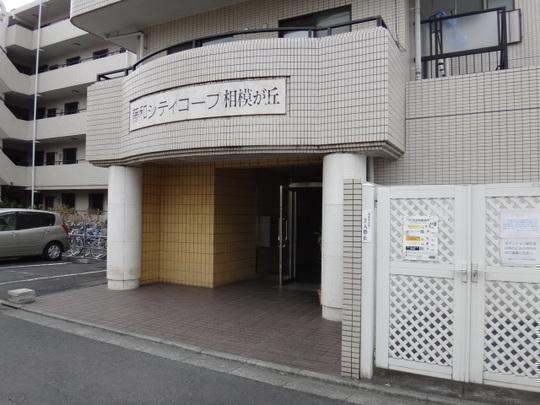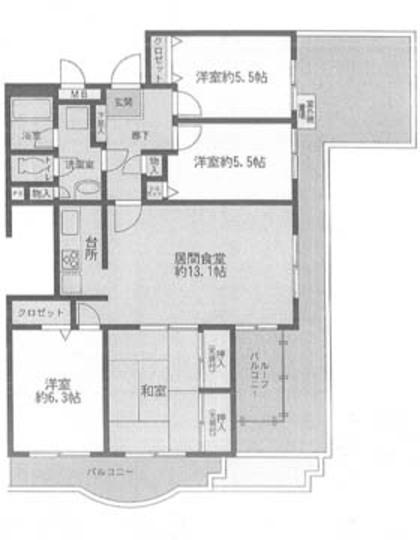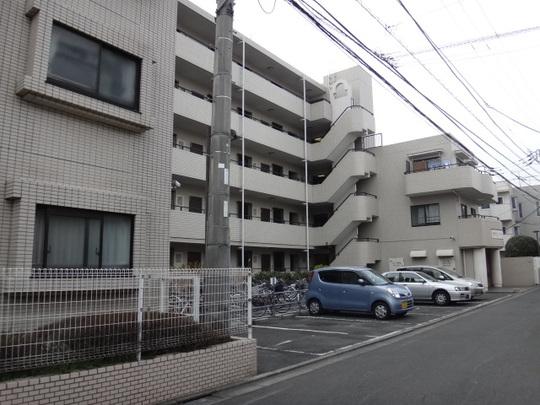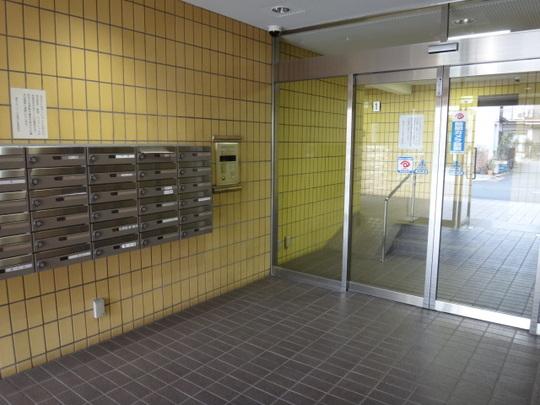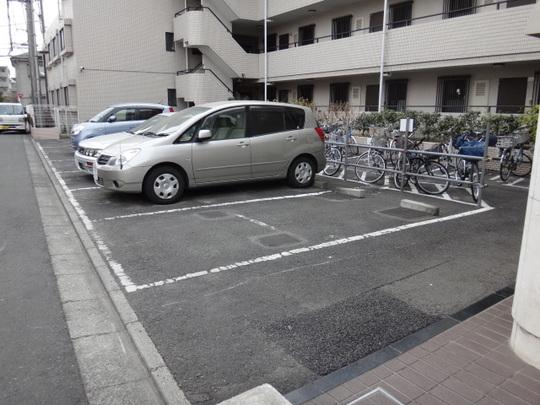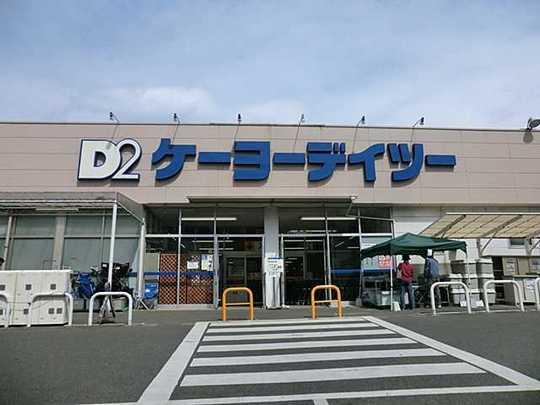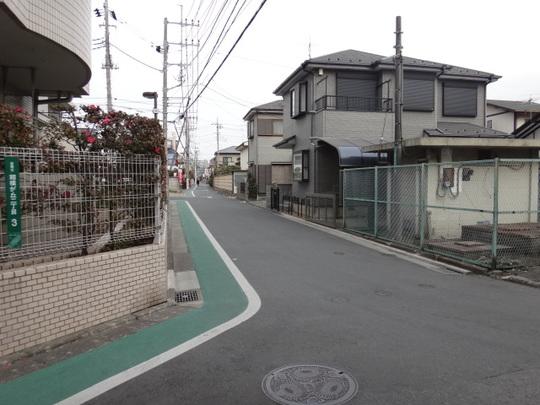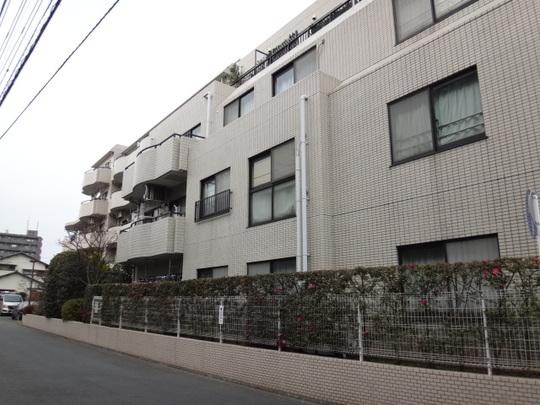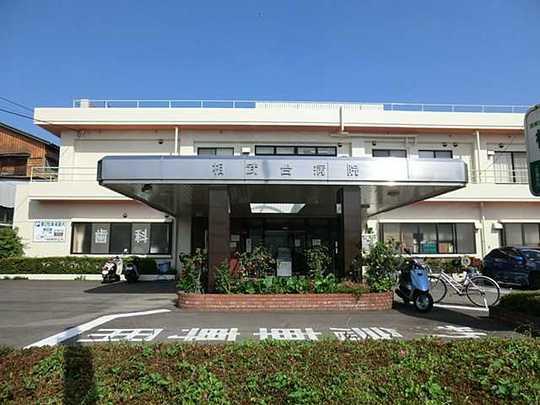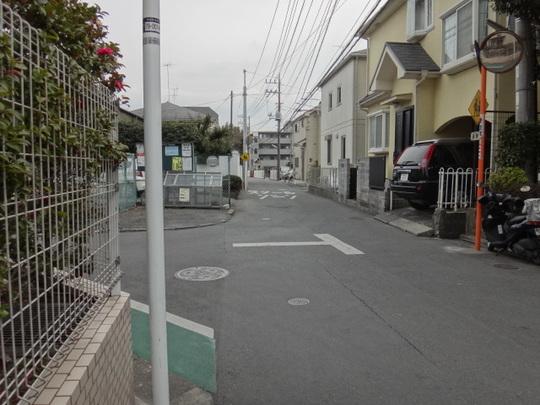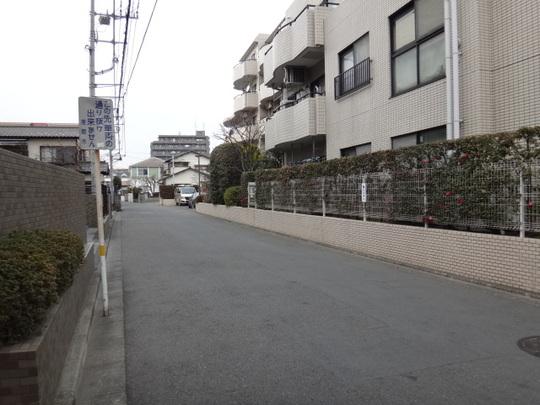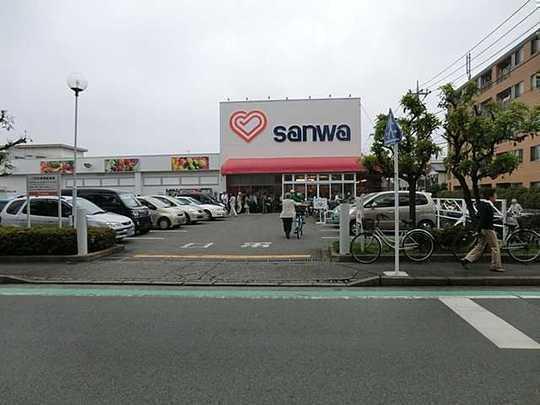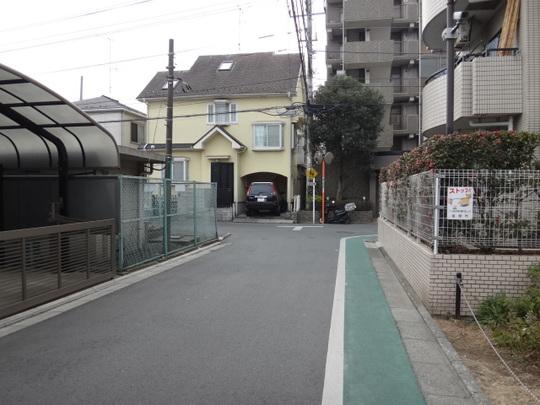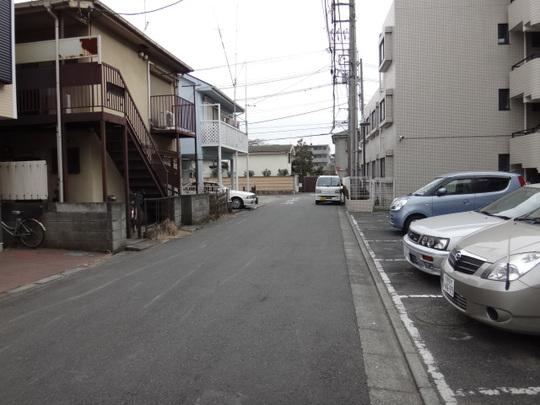|
|
Zama City, Kanagawa Prefecture
神奈川県座間市
|
|
Odawara Line Odakyu "Odakyusagamihara" walk 12 minutes
小田急小田原線「小田急相模原」歩12分
|
|
Station 12 minutes' walk. Used apartment.
駅徒歩12分。中古マンション。
|
|
Sagamigaoka elementary school 200 US Sagami junior high school 1500 rice Keiyo Deitsu 150 US Sobudai hospital 700 US Super Sanwa 1300 rice
相模が丘小学校200米 相模中学校1500米 ケーヨーデイツー150米 相武台病院700米 スーパー三和1300米
|
Property name 物件名 | | Towa Citicorp Sagamigaoka 藤和シティコープ相模が丘 |
Price 価格 | | 15.9 million yen 1590万円 |
Floor plan 間取り | | 4LDK 4LDK |
Units sold 販売戸数 | | 1 units 1戸 |
Total units 総戸数 | | 30 units 30戸 |
Occupied area 専有面積 | | 81.56 sq m (center line of wall) 81.56m2(壁芯) |
Other area その他面積 | | Balcony area: 8.25 sq m バルコニー面積:8.25m2 |
Whereabouts floor / structures and stories 所在階/構造・階建 | | 4th floor / RC5 story 4階/RC5階建 |
Completion date 完成時期(築年月) | | September 1989 1989年9月 |
Address 住所 | | Zama City, Kanagawa Prefecture Sagamigaoka 2 神奈川県座間市相模が丘2 |
Traffic 交通 | | Odawara Line Odakyu "Odakyusagamihara" walk 12 minutes
JR Yokohama Line "Sagamihara" bus 33 minutes north Sobudai walk 9 minutes
Odawara Line Odakyu "Sobudaimae" walk 28 minutes 小田急小田原線「小田急相模原」歩12分
JR横浜線「相模原」バス33分北相武台歩9分
小田急小田原線「相武台前」歩28分
|
Person in charge 担当者より | | Rep Sakurai Akiyoshi Age: 40 Daigyokai experience: Thank you choose from among the 25 years there the company. We try the "information gathering" in the day-to-day operating activities at our company. At the same we have done as well the company's rules that that "disclosure of the information" not hidden at the same time information. 担当者桜井 昭嘉年齢:40代業界経験:25年数有る会社の中からお選び頂きましてありがとうございます。弊社では日々営業活動の中で「情報収集」を心がけています。それと同時に情報を隠さず「情報を開示」するという事も会社のルールとして行っております。 |
Contact お問い合せ先 | | TEL: 0800-603-8480 [Toll free] mobile phone ・ Also available from PHS
Caller ID is not notified
Please contact the "saw SUUMO (Sumo)"
If it does not lead, If the real estate company TEL:0800-603-8480【通話料無料】携帯電話・PHSからもご利用いただけます
発信者番号は通知されません
「SUUMO(スーモ)を見た」と問い合わせください
つながらない方、不動産会社の方は
|
Administrative expense 管理費 | | 23,210 yen / Month (consignment (commuting)) 2万3210円/月(委託(通勤)) |
Repair reserve 修繕積立金 | | 14,300 yen / Month 1万4300円/月 |
Time residents 入居時期 | | Consultation 相談 |
Whereabouts floor 所在階 | | 4th floor 4階 |
Direction 向き | | Southeast 南東 |
Other limitations その他制限事項 | | Roof balcony 4.18 square meters Yes ルーフバルコニー4.18平米有 |
Overview and notices その他概要・特記事項 | | Contact: Sakurai Akiyoshi 担当者:桜井 昭嘉 |
Structure-storey 構造・階建て | | RC5 story RC5階建 |
Site of the right form 敷地の権利形態 | | Ownership 所有権 |
Use district 用途地域 | | Two dwellings 2種住居 |
Parking lot 駐車場 | | Sky Mu 空無 |
Company profile 会社概要 | | <Mediation> Kanagawa Governor (2) Article 026 475 issue (stock) residence of square HOMESyubinbango252-0231 Sagamihara, Kanagawa Prefecture, Chuo-ku, Sagamihara 5-1-2A <仲介>神奈川県知事(2)第026475号(株)住まいの広場HOMES〒252-0231 神奈川県相模原市中央区相模原5-1-2A |
